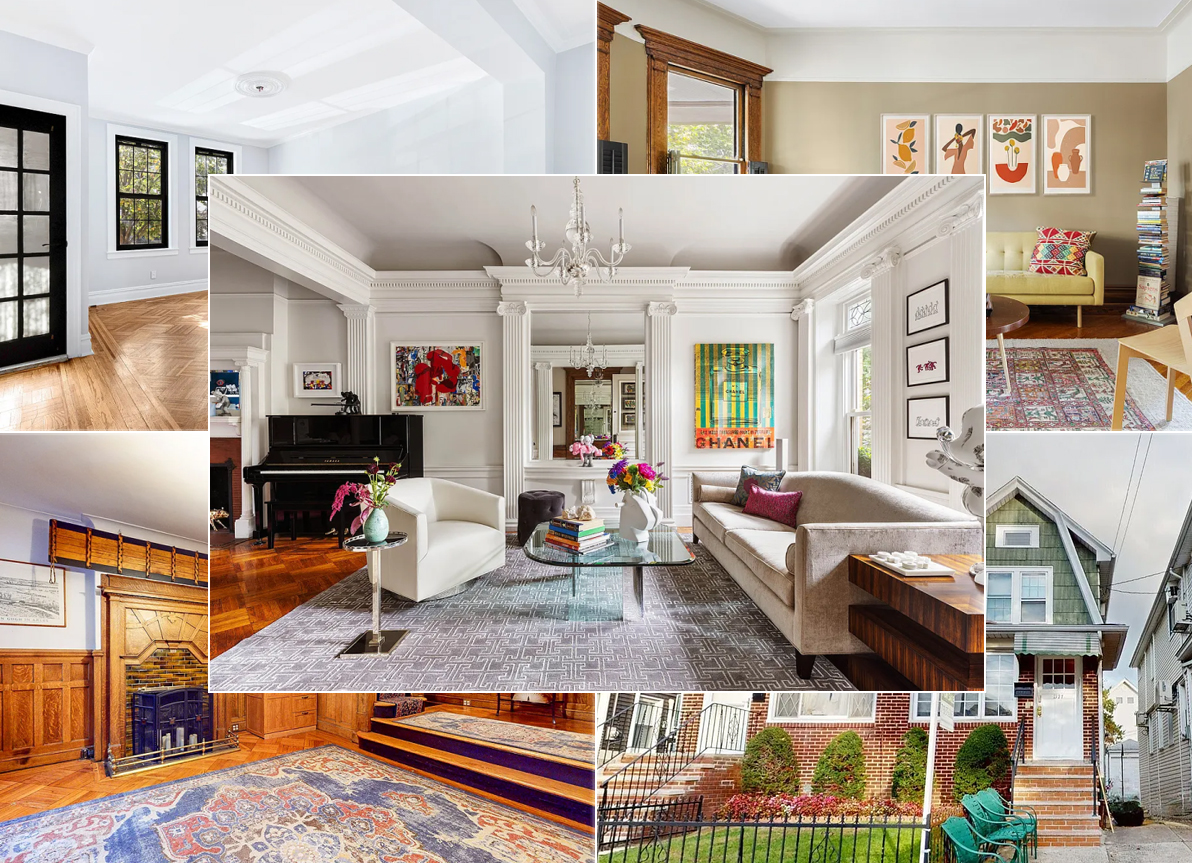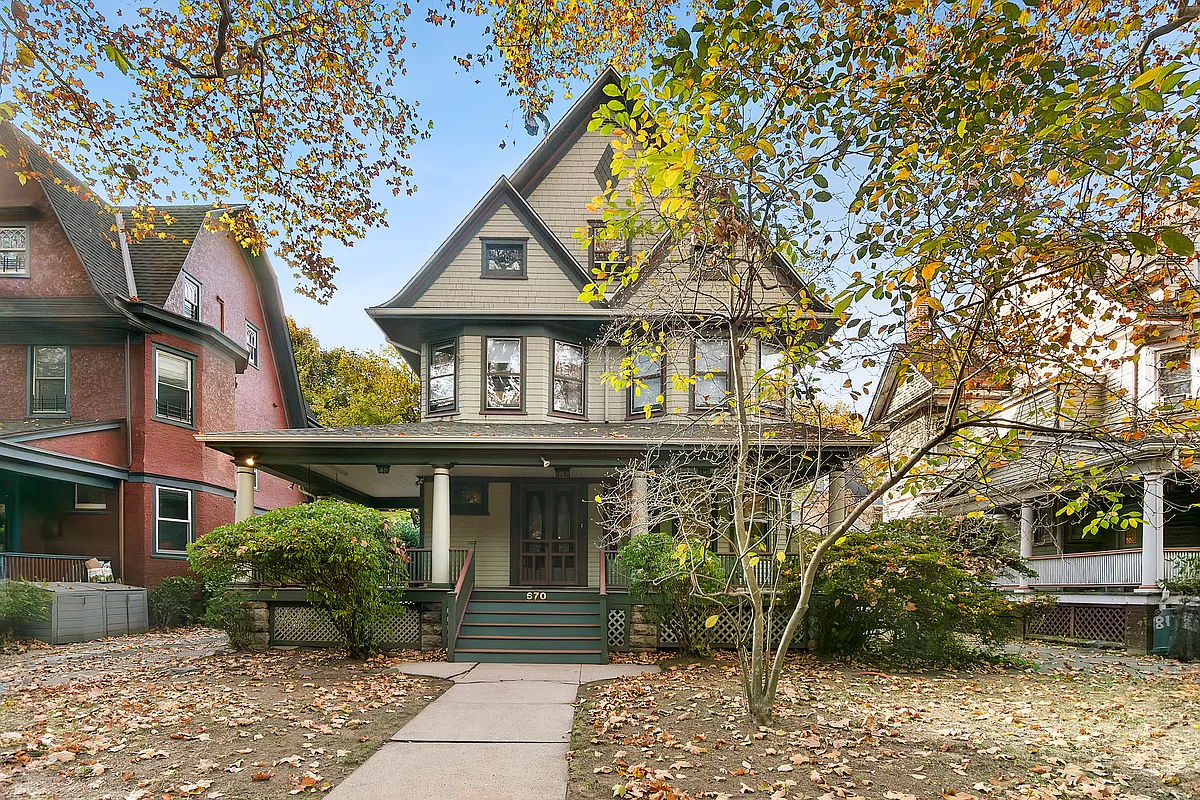The Insider: Kitchen Extension in Brooklyn Heights
The Insider, Brownstoner’s weekly look at renovation and interior design in Brooklyn, is written and produced by Cara Greenberg. Find it here every Thursday at 11:30. THE IMPRESSIVE DUTCH REVIVAL row house in Brooklyn Heights, with its stepped gable and bronze plaque reading c.1820, was once home to the prolific Brooklyn architect William Tubby (1858-1944)….

The Insider, Brownstoner’s weekly look at renovation and interior design in Brooklyn, is written and produced by Cara Greenberg. Find it here every Thursday at 11:30.
THE IMPRESSIVE DUTCH REVIVAL row house in Brooklyn Heights, with its stepped gable and bronze plaque reading c.1820, was once home to the prolific Brooklyn architect William Tubby (1858-1944). Renowned in particular for his Clinton Hill mansions, Tubby purchased the house as his private residence and lived there for decades, adding stained glass panels and other interior detail along the way.
Above: Sliding pocket doors between the dining room and new kitchen extension were designed to complement original leaded glass elsewhere in the house.
By the 21st century, parts of the house drastically needed improvement. “There was a small extension out the back with a tiny galley kitchen,” says Gitta Robinson of Robinson + Grisaru Architecture, the husband-and-wife team hired to create a much larger kitchen and turn part of the basement into usable space for a family of four. Working with contractor Robert Taffera, R+G demolished the existing addition and put a new two-story extension across the 25-foot width of the rear wall. “It’s in a landmark district and visible from a side street,” Robinson says. “We had to go through a lengthy review process. The community board rejected it as too modern, but Landmarks liked the design and approved it.”
The new design makes use of a steel window system with thin metal sections. Some of the windows are fixed. Others are awning-style, pivoting out for ventilation. The rear half of the basement was excavated to gain more ceiling height (there’s a guest room at the front of the building and mechanicals in the center), and the backyard dug out about six feet from the rear wall to create a well.
Photos: Melanie Acevedo
Lots more after the jump.
An existing slate patio was supplemented with raised brick planters. Landscape design by Susan Welti of Foras Studio.
The new well lets light reach the windows on the basement level. There are enviable storage units for outdoor furniture, etc., behind the wood doors in the new brick wall at left.
The homeowners (he’s a serious chef) requested generous countertops. Made of cararra marble, they were fabricated by Acme Marble. The kitchen cabinets, by Mark Hill, are painted wood. Hill also crafted a steel base for the kitchen island. Floor tile is from Stone Source. Above: A built-in china cabinet with a bar sink anchors one end of the room. A skylight running the width of the building is partly visible at top left.
The newly carved-out space on the basement level serves as a playroom for two young children, with a whole wall of toy storage behind closed doors, and a family/media room. The steps going up to the broad window seat are well-used as creative play space.
R+G also re-did the master bath on the second floor, retaining the existing tub and beadboard. A new stone floor and shower made of full slabs of statuary marble were supplied by Stone Source.
The leaded-glass door and transom windows on a landing between the parlor and second floors were designed by William Tubby. R+G added chair rail and paneling in the powder room.
The front entry hall, above, shows wood paneling and detail by 19th century architect William Tubby.
If you’ve missed any previous installments of The Insider, go here.


















What's Your Take? Leave a Comment