Anglo-Italianate: A Charming Architecture Style That Makes the Most of Narrow Lots
With its low stoop, center stair, intimate scale and rounded forms, Anglo-Italianate is a quaint and feminine building type.

Brooklyn’s urban architecture evolved over the 19th century to fit into city planners’ ideas of how to best utilize space and land. They got their ideas from the layouts of many European cities, which had been dealing with the same conundrums centuries before New Amsterdam and Breukelin were founded. Attached row houses of two to five stories appear in most European urban centers, so the idea of dividing our city blocks into lots that primarily only allowed for attached houses with party walls was not a new one.
Not surprisingly, given our history, our model most closely resembles the attached row houses of Great Britain, where they are called “terrace houses.” They’ve been built in the United Kingdom since the 17th century. By the mid-19th century, Brooklyn’s oldest row house neighborhoods were already being filled with blocks of attached houses, such as Greek Revival brick, a smattering of Gothic Revival, then a switch to brownstone-faced Italianates. Row houses in these styles also appeared in wood.
But as in clothing and other fashions, this list shows we get tired of styles after a while. Much like today, the 19th century was a time of great advances in building technology and materials, and the people who built our neighborhoods also wanted to keep up with the newest in construction and design. The architects of the day introduced new shapes and historic influences, and the builders and developers picked the best and most economical and incorporated them into urban housing.
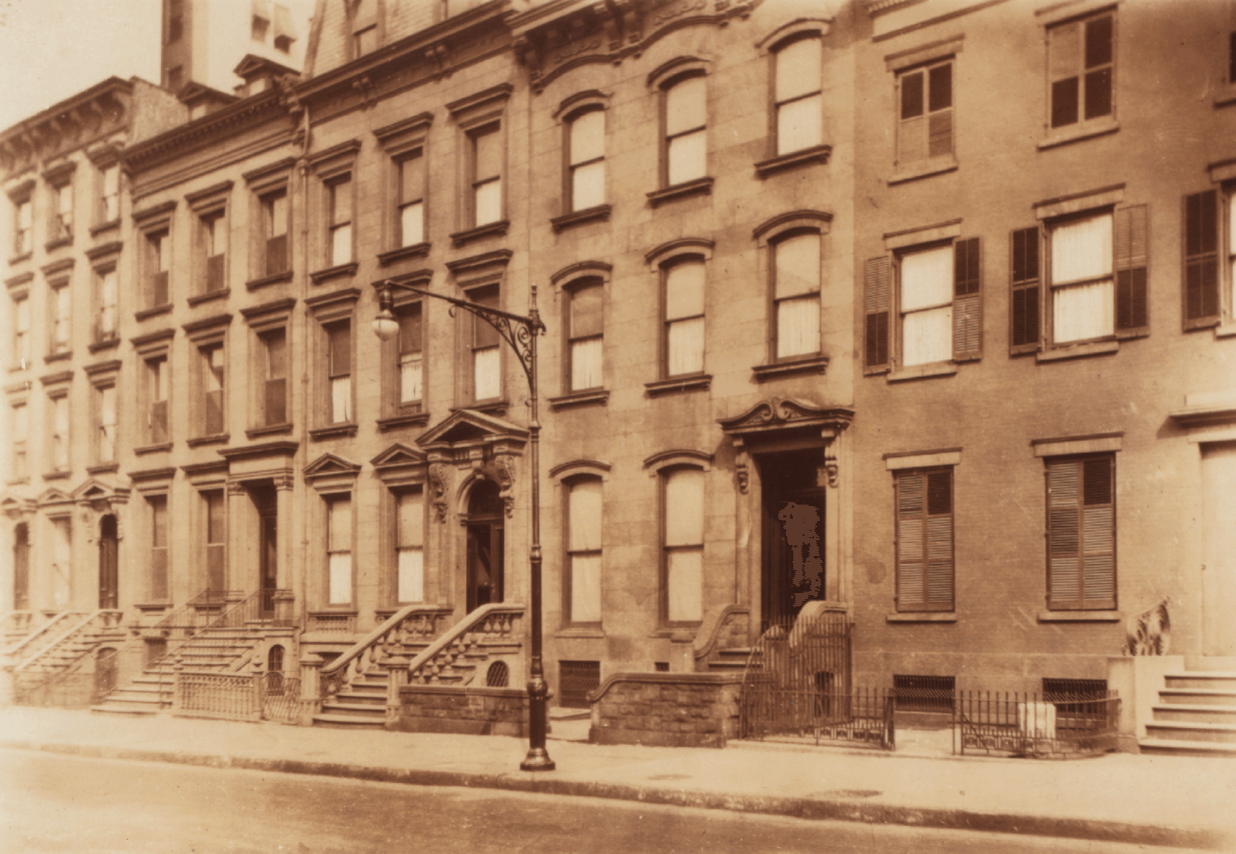
One of the more enduring features of New York City row house design has been the high stoop, with a partially below-grade ground floor and a raised parlor floor, accessed by that gracious stairway. The stoop, both the word itself and its function, came from the Dutch. Coming from a land that was below sea level, they had long ago learned to raise the all-important parlor floor to higher ground.
Flood prevention was not really necessary in New York, so the stoop took on new significance here in the city as a way to accommodate service needs. Unlike cities such as Philadelphia, our streets were not laid out with service alleys running behind the houses. Yes, there are some alleys in some parts of Brooklyn, specifically in Crown Heights south and parts of Flatbush, but they were designed to accommodate cars and garages in the early 20th century, not the comings and goings of servants and deliveries throughout the 18th and 19th centuries.
Creating a service entrance under the stoop was a practical solution to compensate for the lack of a service alley. Servants and their deliveries could enter on the ground floor level, where the kitchen was located. There would be no need for tradesmen going through one’s parlor, or servants entering like guests. The high stoop was a perfect solution to an urban landscape and the social order. And thus a New York and Brooklyn architectural tradition was established. Until the Anglo-Italianate style came along.
The Anglo-Italianate Style.
The Anglo-Italianate evolved from the Italianate style. They share many of the same characteristics – typically brownstone or red brick-clad row houses, with heavy, ornate carved stone parlor floor entrances, windowsills and lintels. They also shared large wooden cornices and substantial stairways and railings. But instead of a tall 10- to 12-step stoop, the Anglo-Italianates only have a low stoop, generally with only two or four steps, which puts the parlor floor just above street level, and the garden floor well below grade.
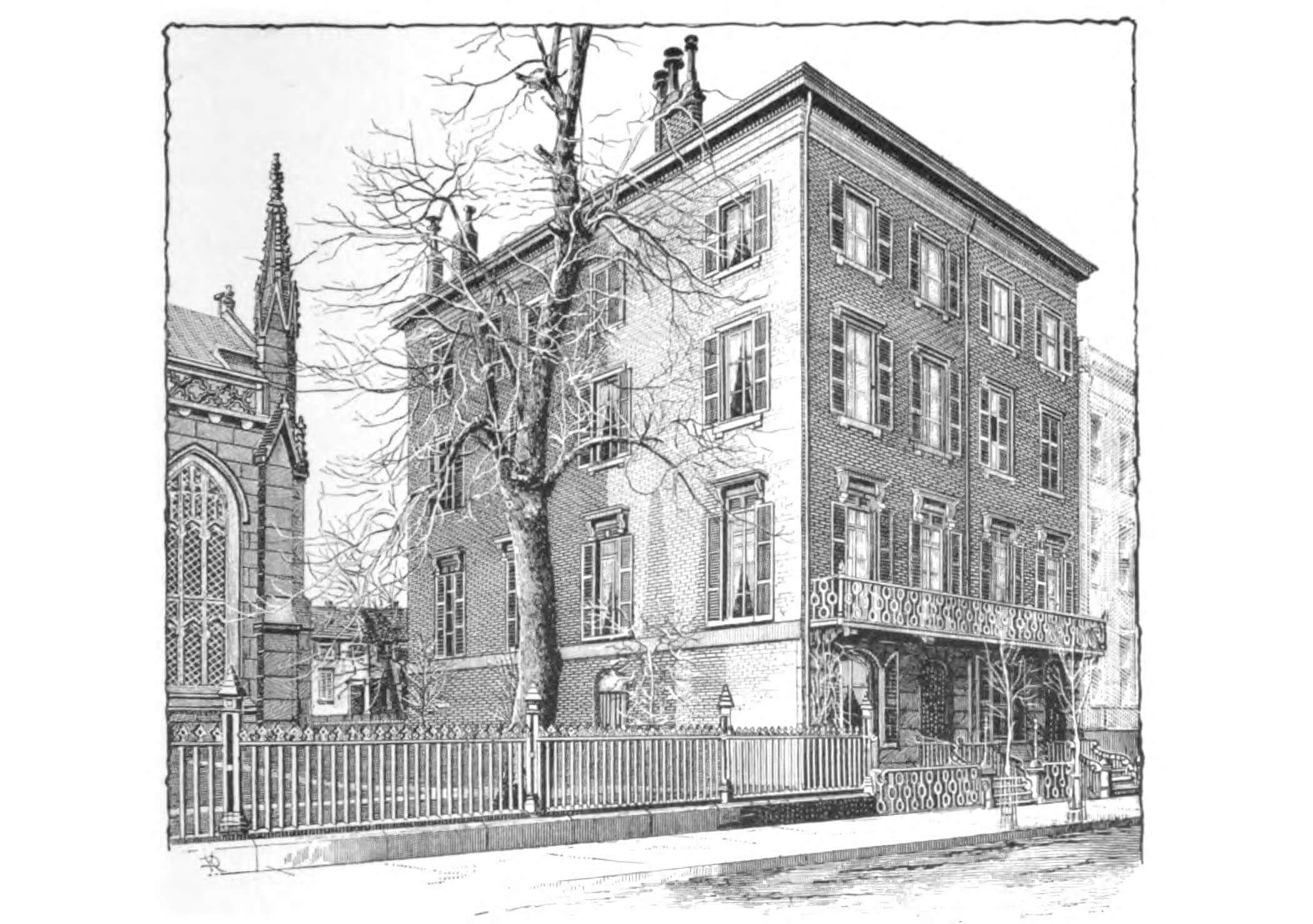
According to Charles Lockwood, writing in Bricks and Brownstone, the “bible” of New York City row house architecture, the Anglo-Italianate style gained a short window of popularity in Manhattan beginning in the late 1840s and carrying on through the 1850s. The style may have been introduced by architect and style-master Alexander Jackson Davis, who designed the first group of Anglo-Italianates at 12-14 West 12th Street in Manhattan. Unfortunately, these houses were torn down in 1958. Developer/builders saw the attractiveness of the houses and more followed, built primarily in upper Greenwich Village/lower Chelsea and the Madison Park area.
Davis didn’t like tall stoops, and his houses were quite different and attractive, with an elegance reminiscent of a fine English terrace block. They also solved an important problem of space. The lots were getting smaller as the city grew, with 16 to 18 feet widths becoming the norm. Italianates were built with the stairway running upwards along the wall just as one entered the hallway, which took up valuable space, making the adjacent parlor rooms extremely narrow.
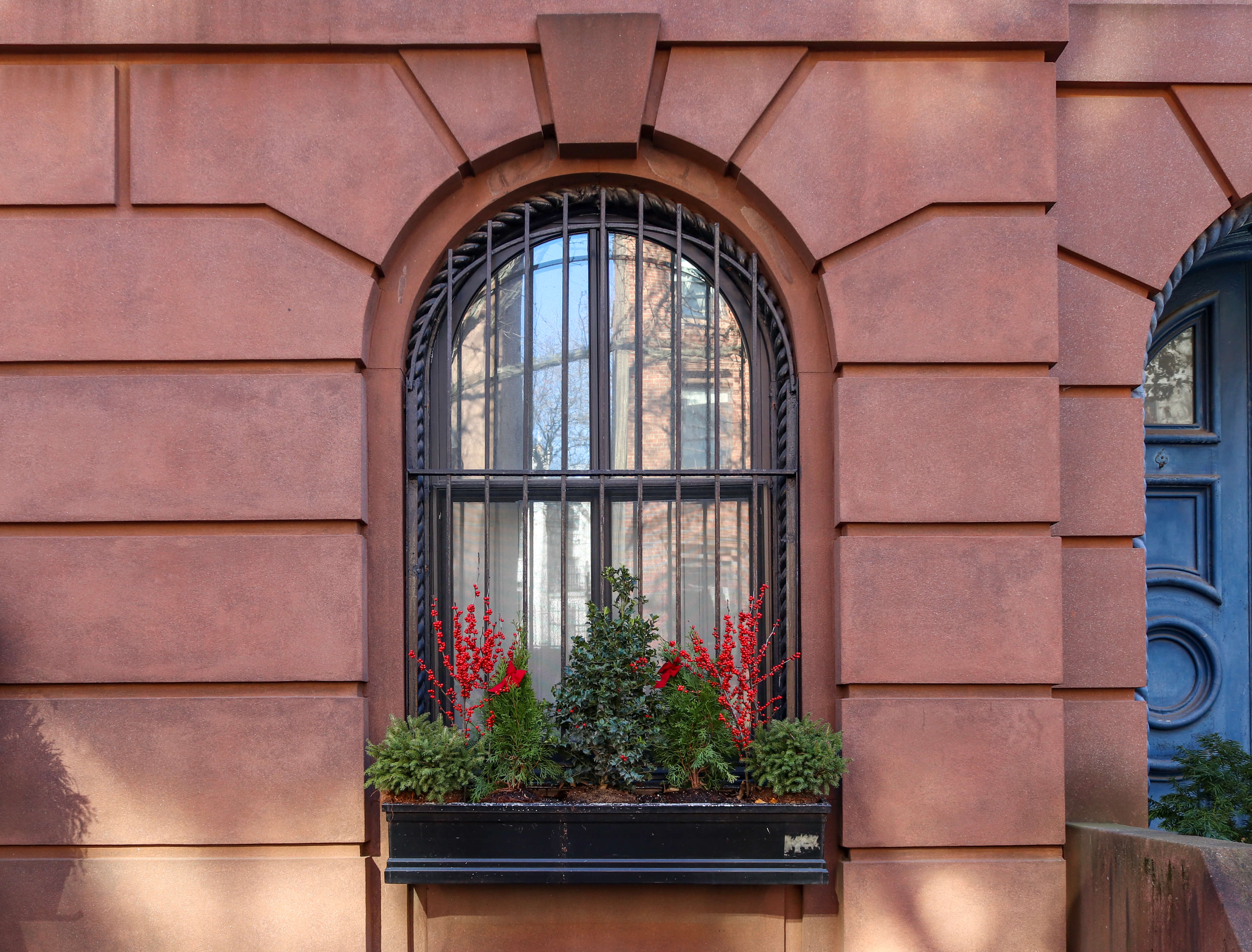
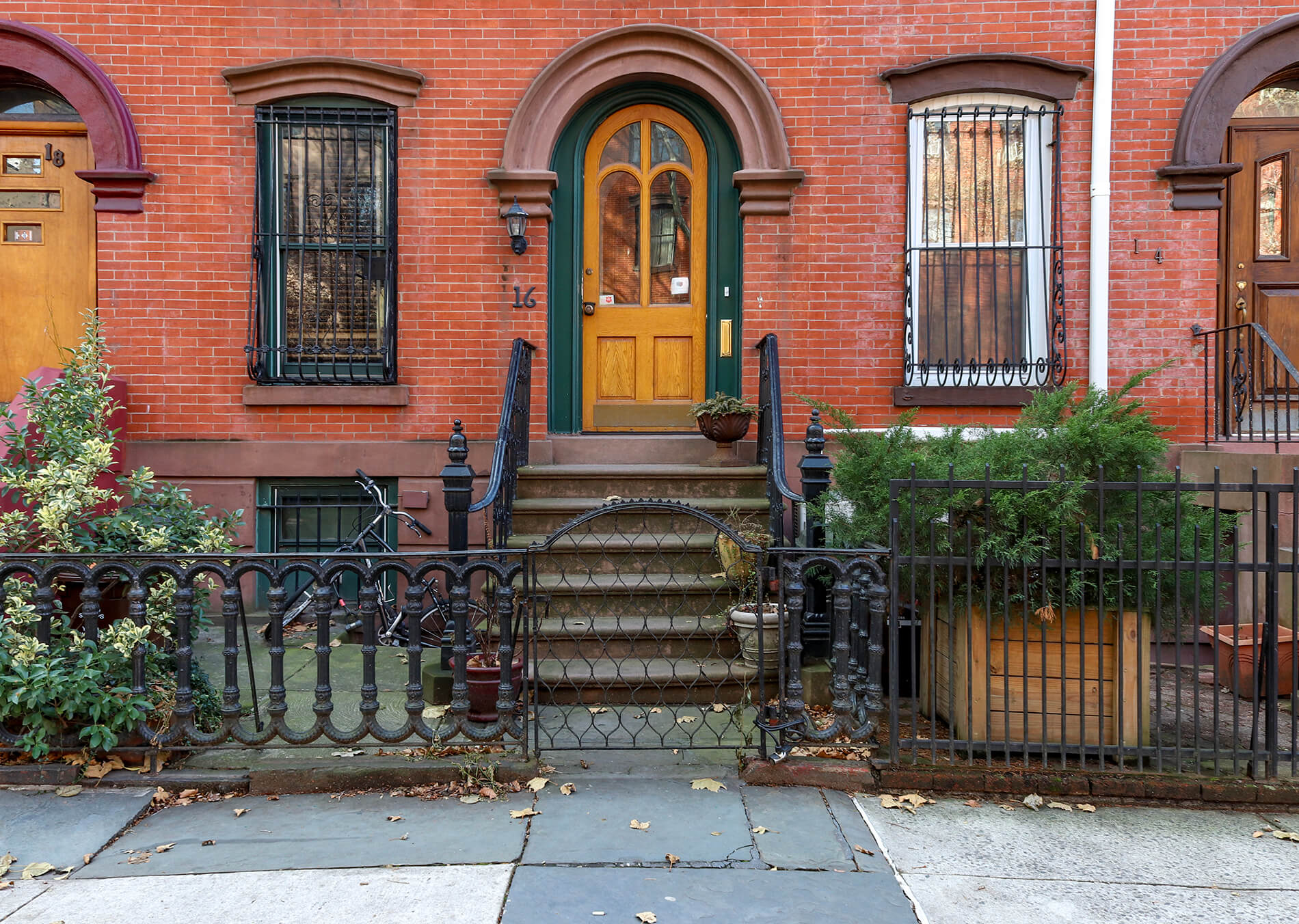
The English basement houses solved that problem by placing the stairway in the center of the house, allowing the possibility of full-width rooms at the front and back of the house on the parlor level. The center room with the attractive elliptical curved stairway could also be used as entertaining space. The full-width rooms at back and front also allowed more natural light into the center of the house.
Because the service entrance was still needed, most of these houses still had a below-stairs entryway leading to the servant’s domain in the basement and the kitchen. Some were more below grade than others. But the interior configuration of the houses meant a new floor plan was needed.
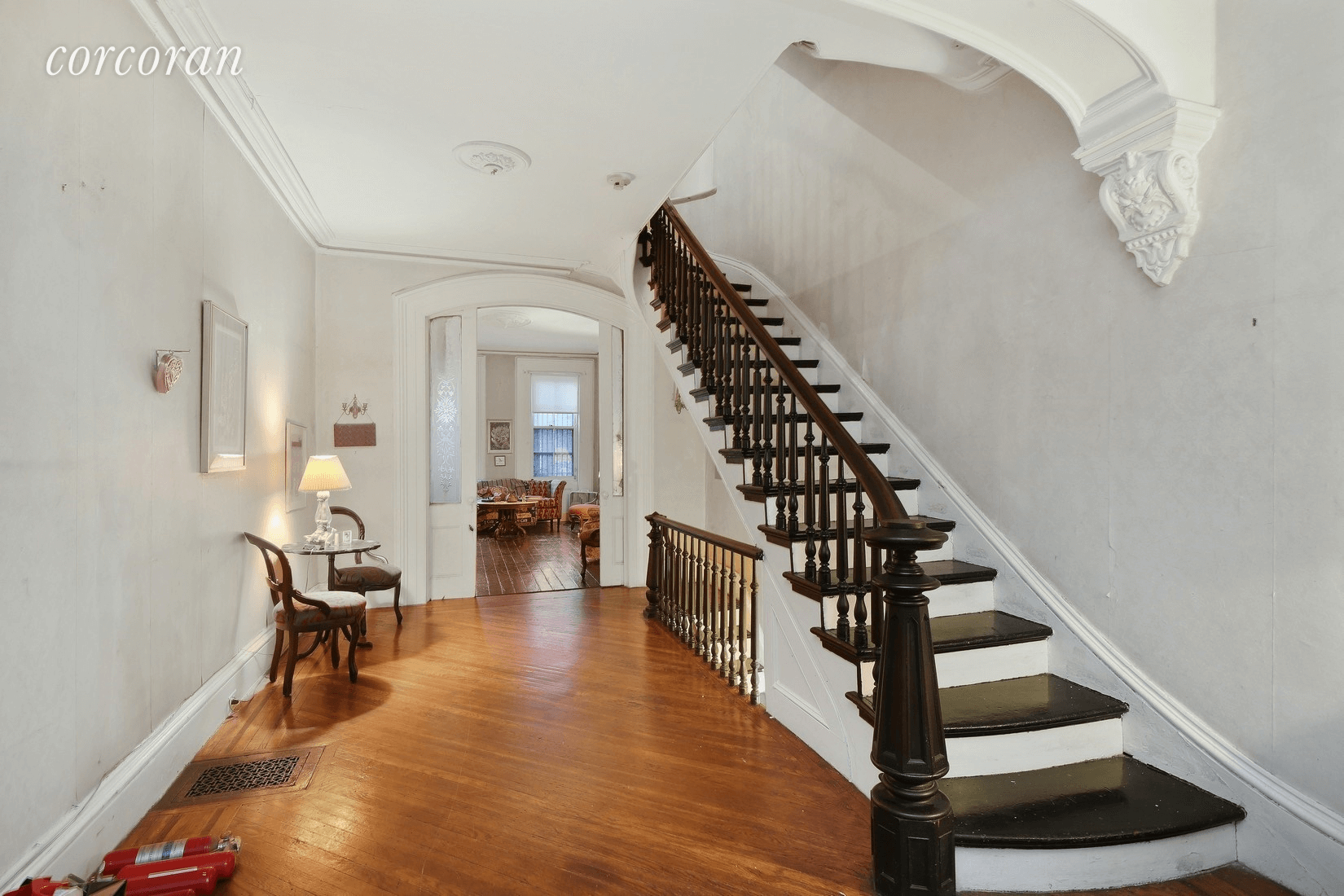
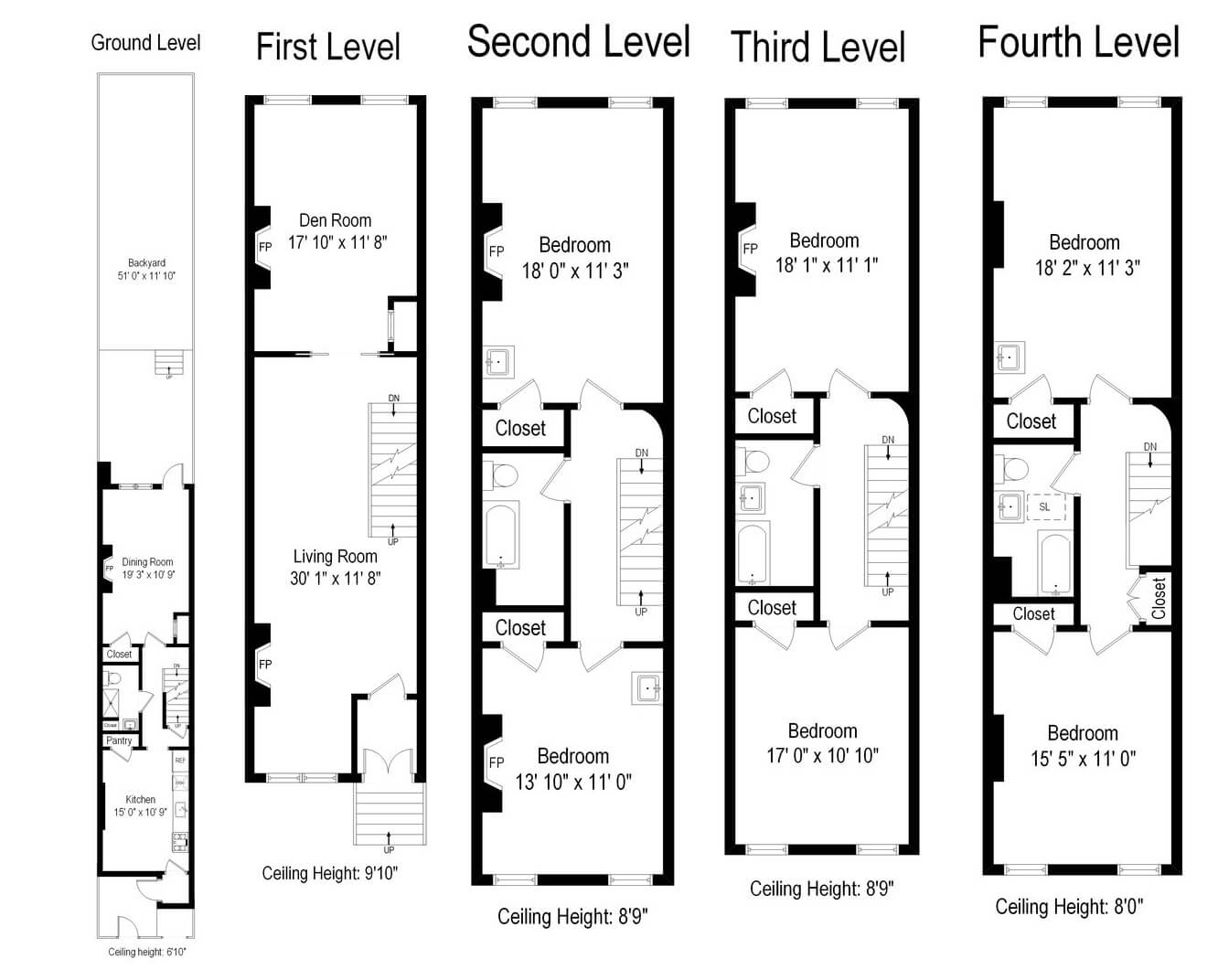
In an 1850s Brooklyn house designed by James W. Martens, the original floor plan shows a house with only one entrance. The homeowner and visitors ascended a couple of steps from the street and entered the house into a hallway on the ground floor. To the left or right of that hall was the family dining room; the kitchen was in the usual place in the rear. A guest would ascend the stairs and be in the center of the splendor of the parlor floor.
Another floor plan option, which was used at 47a Willow Street in Brooklyn Heights, had an entrance on the parlor floor as well as on the garden floor, but eliminated the hall wall so one entered directly into the front parlor from the vestibule — with the front parlor stretching the full width of the house. In this particular home (and its twin next door), the kitchen is located in the front of the house on the ground floor and tradesmen and servants would enter into it directly from the exterior door under the low stoop. The larger full-width room at the rear of the house was the family dining room.
In yet another floor plan configuration, which we see in the wood-frame Anglo-Italianates on St. James Place in Clinton Hill and in many other Anglo-Italianates in Brooklyn, the hall wall is intact on the parlor floor level, and the hall runs along the side of the house until it reaches the mid point, then makes a perpendicular turn and bisects the center of the house, separating the front and rear parlors, then meets up with a u-shaped stair. This creates a narrow, small front room that could serve as a formal parlor and reception room or office with a fireplace where a guest could wait to be received, remove one’s coat, and be served a refreshment.
Anglo-Italianates exude urban elegance. The low stoops project a formal European atmosphere. Most have handsome rusticated brownstone, with stacked stone on the basement and street level, topped by smooth brownstone or dark red brick above. The entrances were most often rounded arched doorways paired with a single large arched window to the side. The parlor floor level also had round arched windows that were elongated to floor level and were often paired with a cast iron balcony.
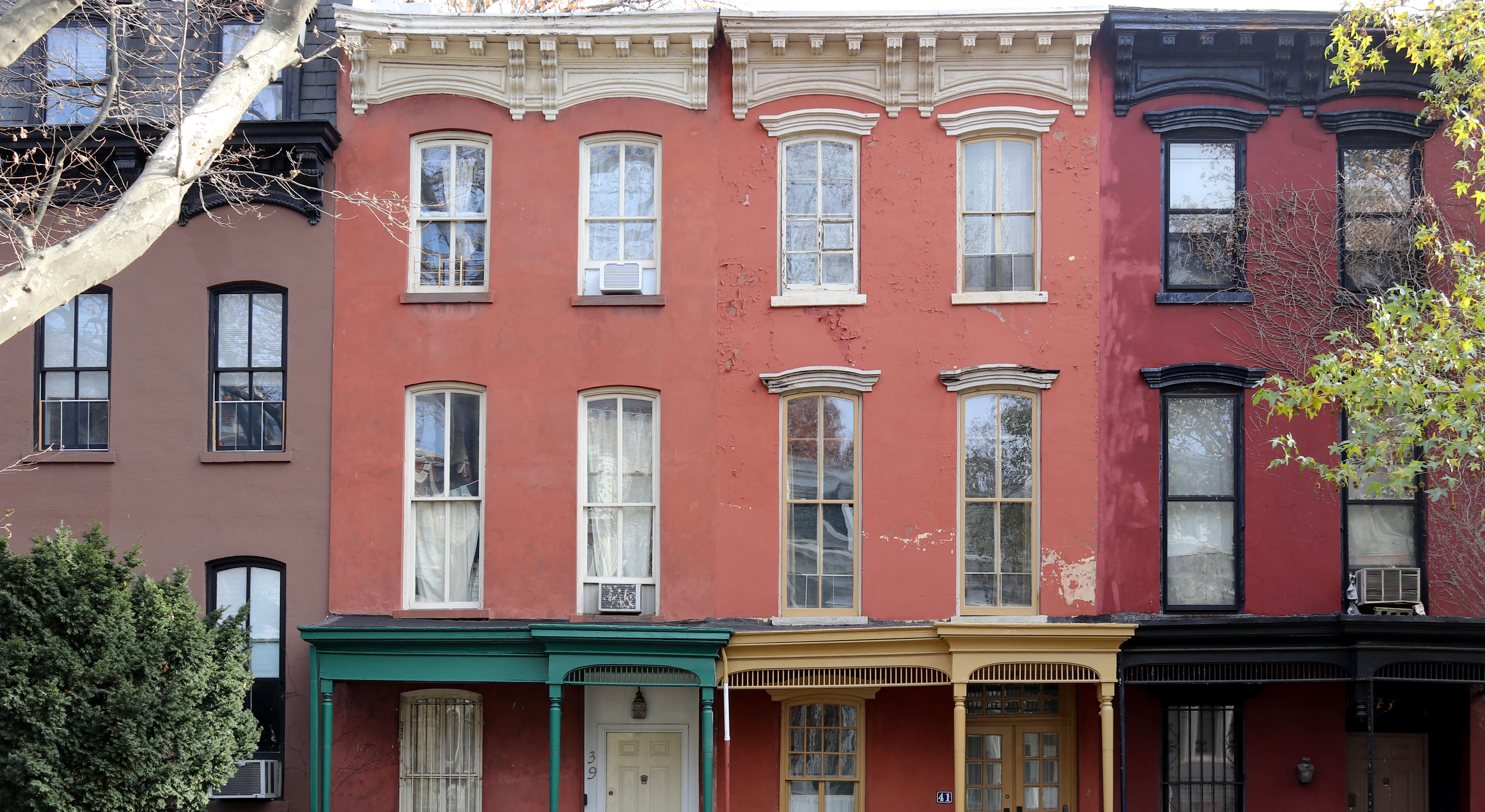
The houses were topped with a deep wooden cornice that often had arched decorative elements, which tied it to the windows. A group of such houses was quite aesthetically pleasing, with a line of balconies and cornices joining the arched windows and doors down the length of the row.
Brooklyn’s Anglo-Italianates.
The Anglo-Italianates didn’t have a long run in Manhattan, and not too many of them still survive. No matter how urbane and elegant, builders and buyers seemed to prefer the Italianates and their other variation, such as the mansard roofed Second Empire Italianates. Here in Brooklyn, they weren’t all that prolific either, but we do have some fine examples.
Manhattan’s Anglo-Italianates were built mostly in the 1850s; Brooklyn followed suit, but kept the style much longer. Cobble Hill’s 191-195 Amity Street were built in 1855. 166-170 Congress Street were built in 1857, while over in Clinton Hill, the style is well represented by 170-176 and 178-180 St. James Place. Both groups were built in 1866.
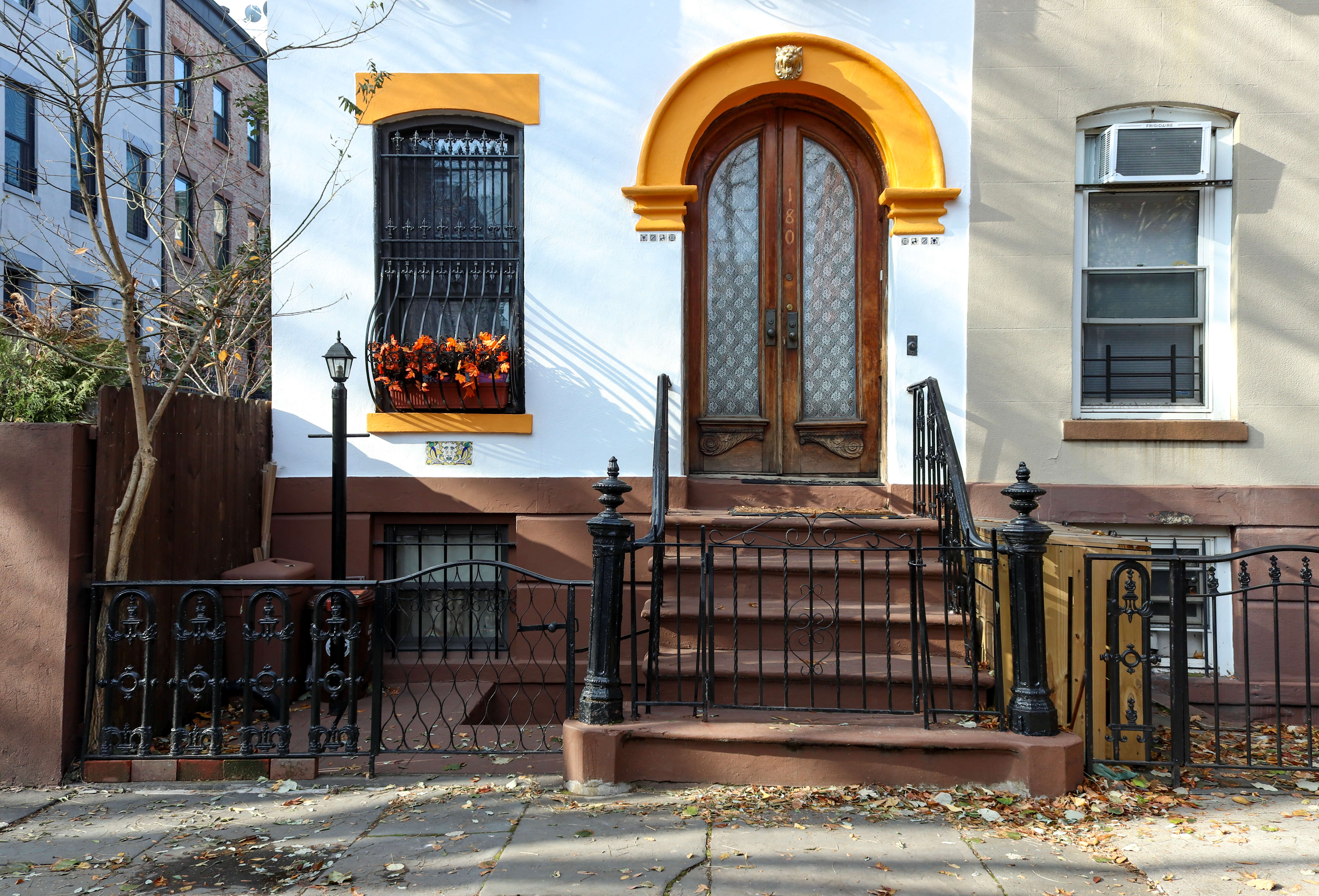
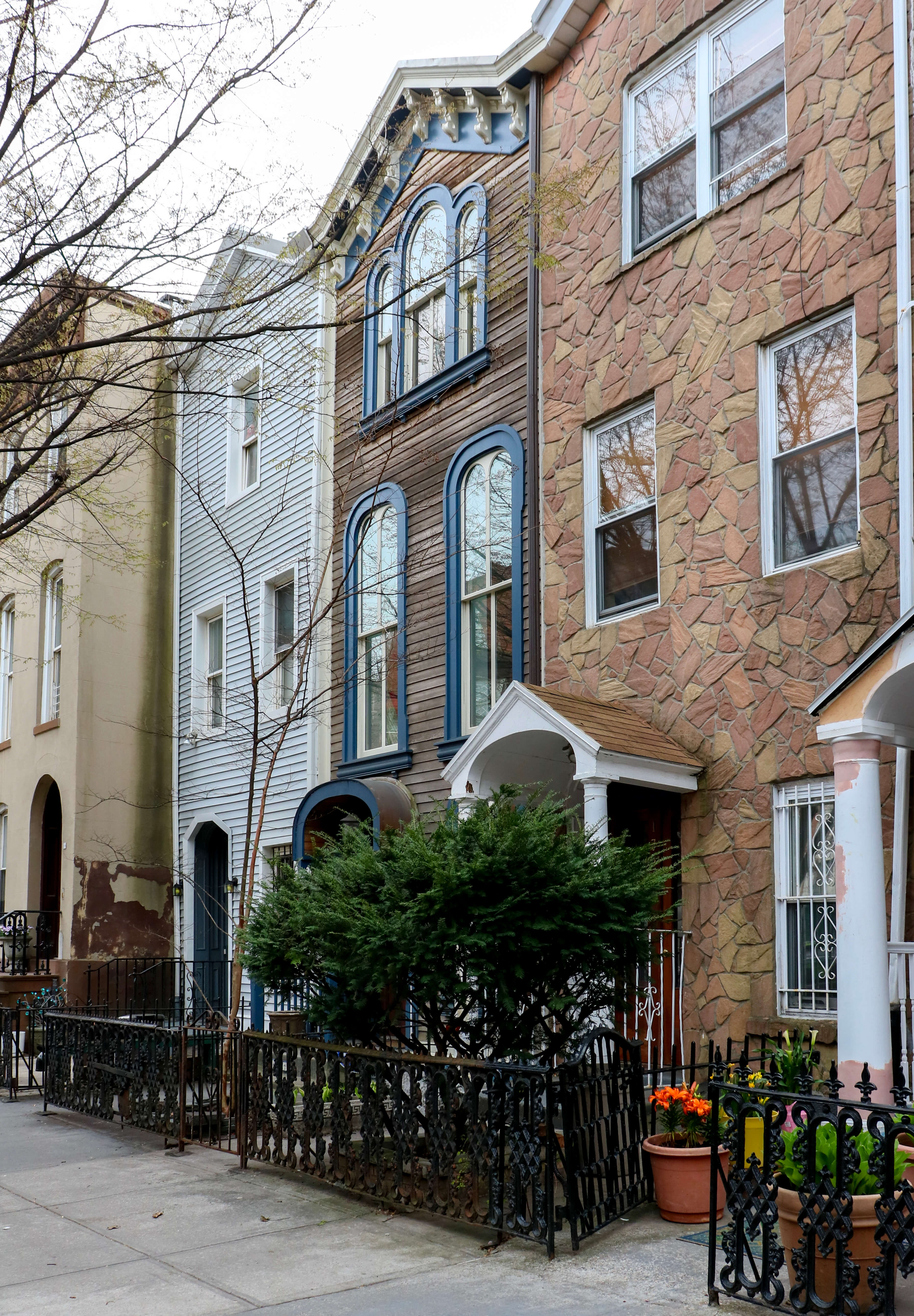
The St. James houses illustrate what can be done with very narrow lots. 170-176 have lots that average only 12.5 feet wide. The other lots are a wider at 14 feet, which is still very narrow, considering most Brooklyn lots are 18 to 20 feet wide. The Amity and Congress Street houses are a couple of inches over 16.5 feet wide. The center stair in these cases make all the difference in the world.
Brooklyn’s builder/architects were a creative group. While many were content to follow the plan books, some wanted to be more creative. Like any good designer, they took elements of prevailing trends in architecture to make their buildings a bit different, hoping their changes would attract buyers. The Cobble Hill houses are grouped to make three narrow houses look like one large house with a central peak. The Clinton Hill houses stand out because of their distinctive windows and doors, and their attractive massing on the block.
A search through many of Brooklyn’s historic districts leads to a number of houses in various neighborhoods being labeled as “Anglo-Italianate” simply because they have lower stoops than surrounding brownstones, but not as low as true Anglo-Italianates. Many of these houses lack the narrow width, the round arched windows or doors, although some have the arched wooden cornices. They mostly date rather late in the style’s timeline, as well. The true determination would be to ascertain whether or not they have a central stair, which is not something one can easily confirm from the street.
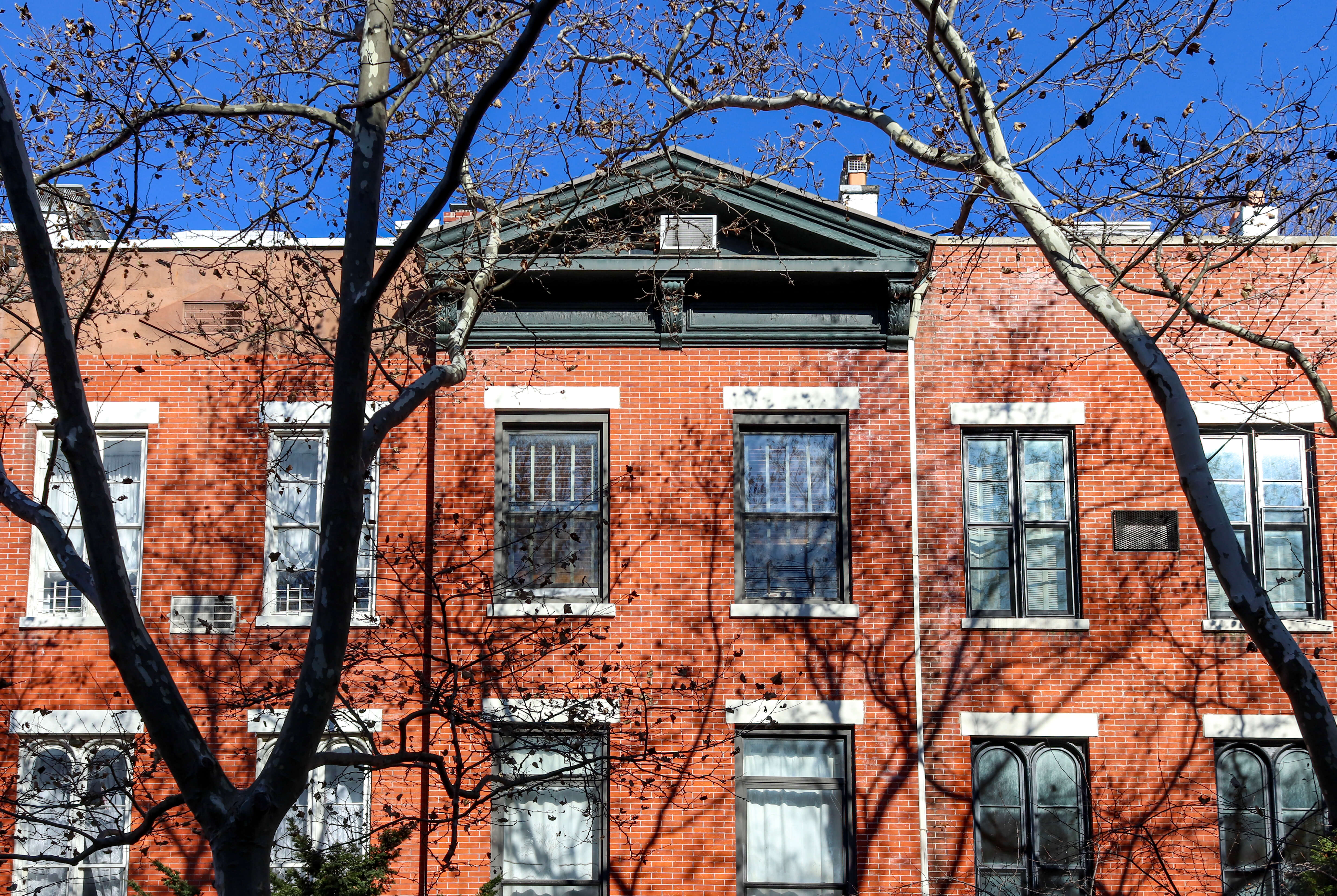
The original Anglo-Italianates went out of favor by the end of the 1860s. The Second Empire houses allowed builders to add another story to a classic high-stoop Italianate. The mansard roof was not considered a true story but rather a sided roof, so the houses were not taxed as if they had an extra story. This was an attractive feature both tax- and space-wise.
As the opening of the Brooklyn Bridge drew closer, builders and developers fell in love with the new Neo-Grec style homes. The invention of the pneumatic drill made this style’s incised ornamentation much cheaper to produce than the details on the hand-carved Italianates. Everyone forgot about the Anglo-Italianates in the process.
Twenty years later, the inventiveness of the Romanesque Revival and Queen Anne styles brought about a return of some of the best features of the Anglo-Italianates. Architects such as Axel Hedman utilized the low stoops and English basement construction for many of the townhouses of the Renaissance Revival period after 1893. Other architects in the newly expanding neighborhoods of northern Crown Heights and eastern Stuyvesant Heights brought back the Anglo-Italianates with their own twist.
These houses, such as those found at 649 St. Johns Place and 770-774 Putnam Avenue, have the familiar low stoops and round-arched doors and windows. But these houses have an updated look, with later Victorian detail and materials, including cast metal cornices.
The old meets the new. Architecture is always evolving, adding and refining as new elements are added to the vocabulary of building. Federal, Greek and Gothic Revival, Italianates, Anglo-Italianate, Second Empire and Neo-Grec. Then Romanesque Revival, Queen Anne, Renaissance Revivals, Beaux-Arts, Colonial Revival and the other regional revivals. Our Brooklyn architecture of the 18th through early 20th centuries is a timeline that can be followed as we walk down our streets. They make our streetscapes unique and interesting, and our neighborhoods a visual delight. Look for some Anglo-Italianates, or their later cousins on your next architectural walk.
Related Stories
- Italianate Architecture: Classic Row Houses With Over-the-Top Leafy Ornament
- The Federal Style: An Architecture for a New Nation, 1785 to 1830
- Neo-Grec Architecture: For Highbrow Folks Who Knew the Italianate Style Was “So Over”
Email tips@brownstoner.com with further comments, questions or tips. Follow Brownstoner on Twitter and Instagram, and like us on Facebook.

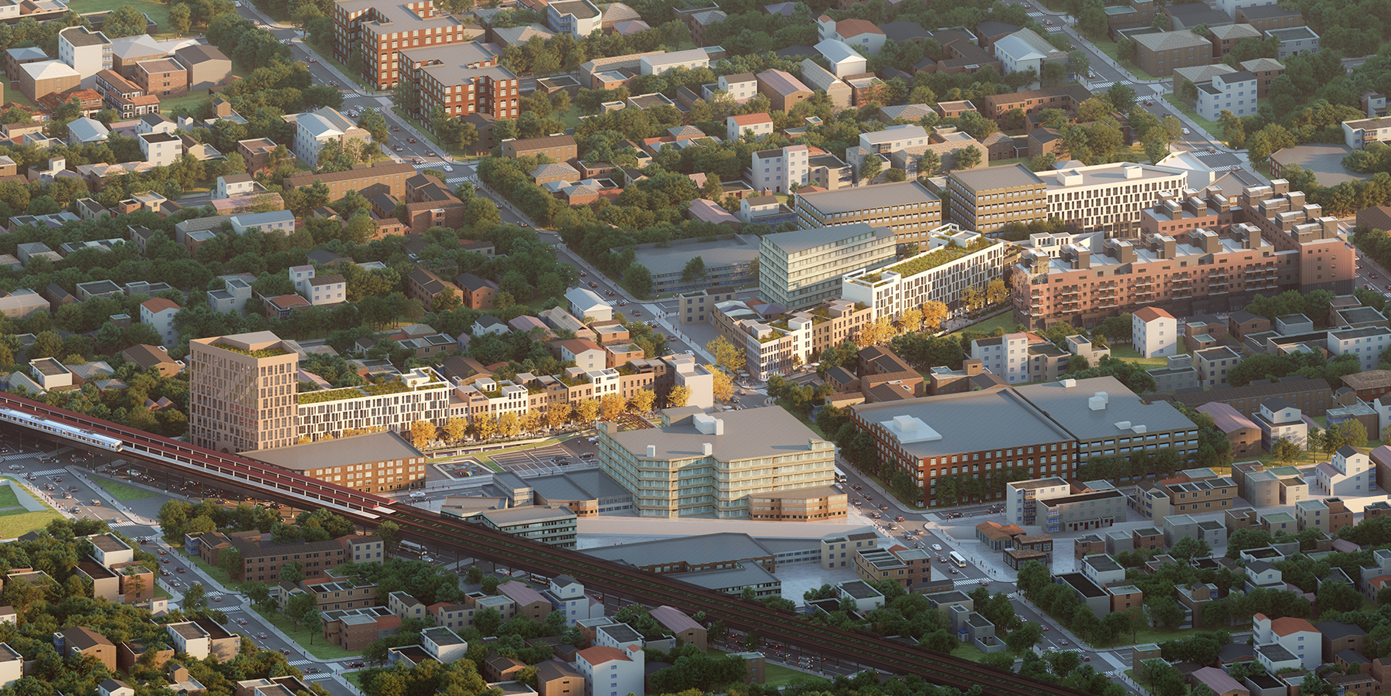
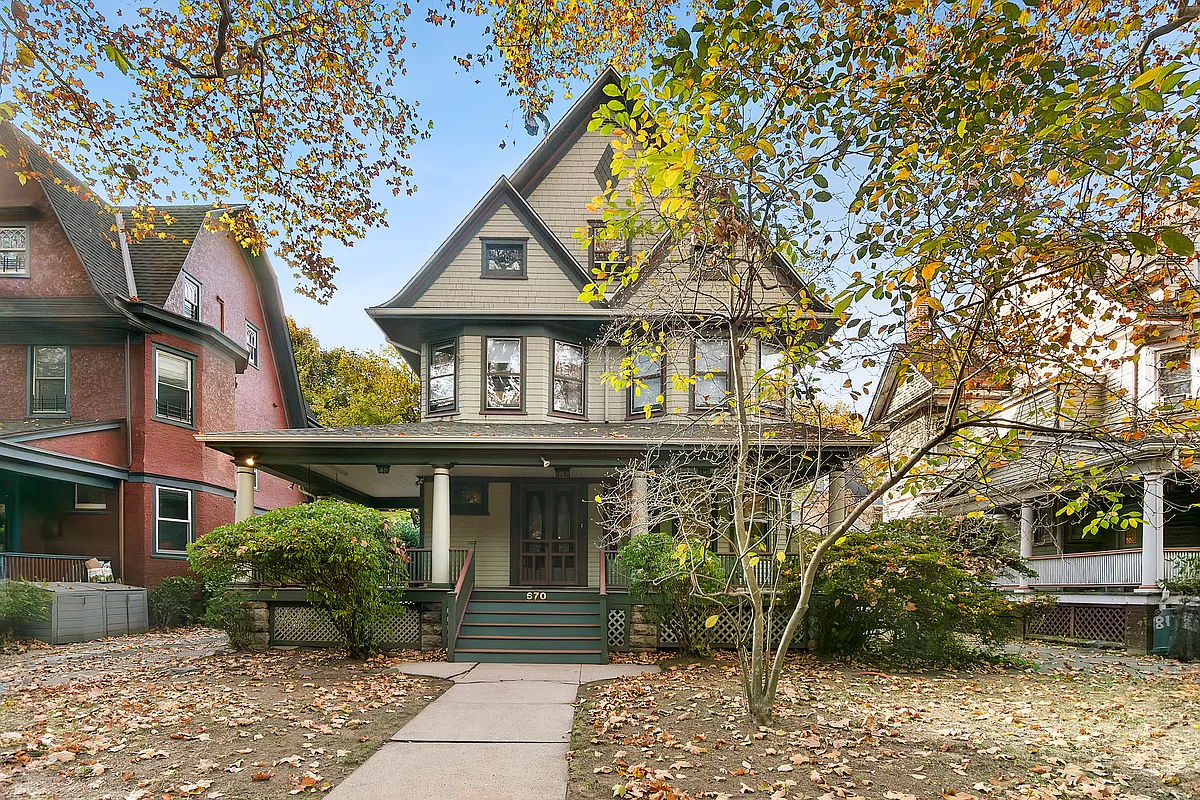
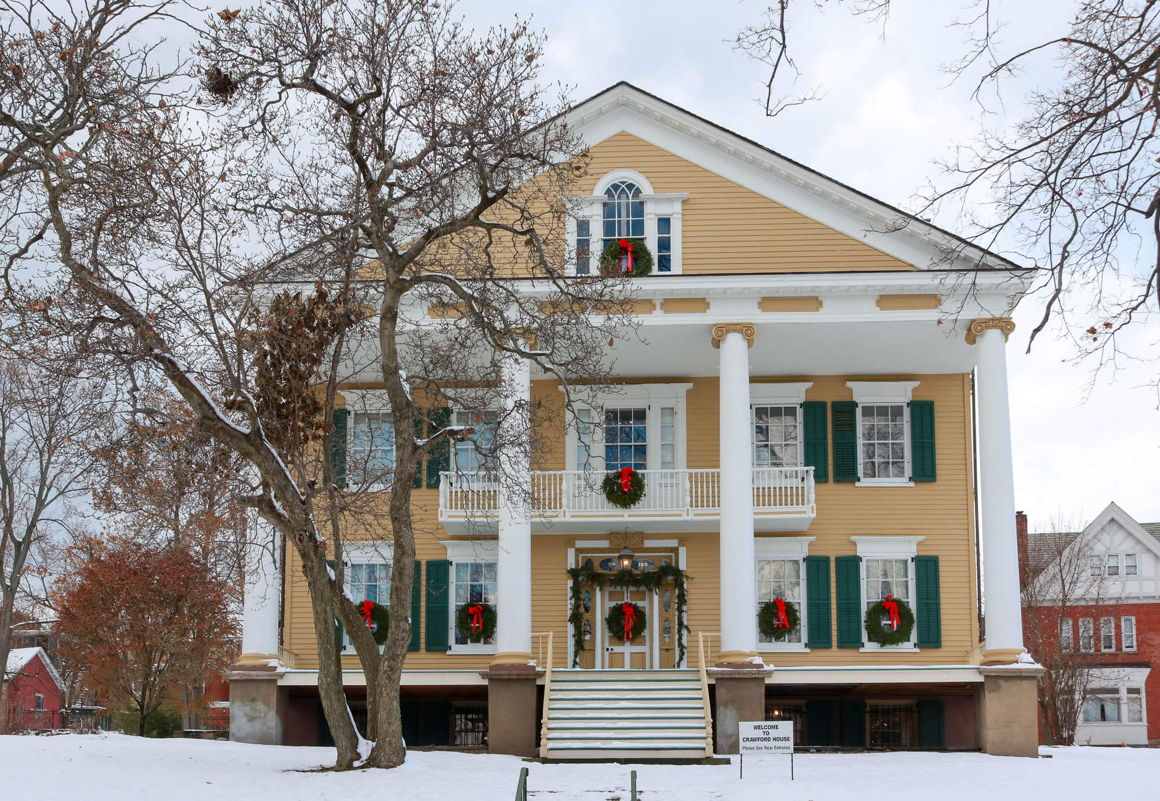
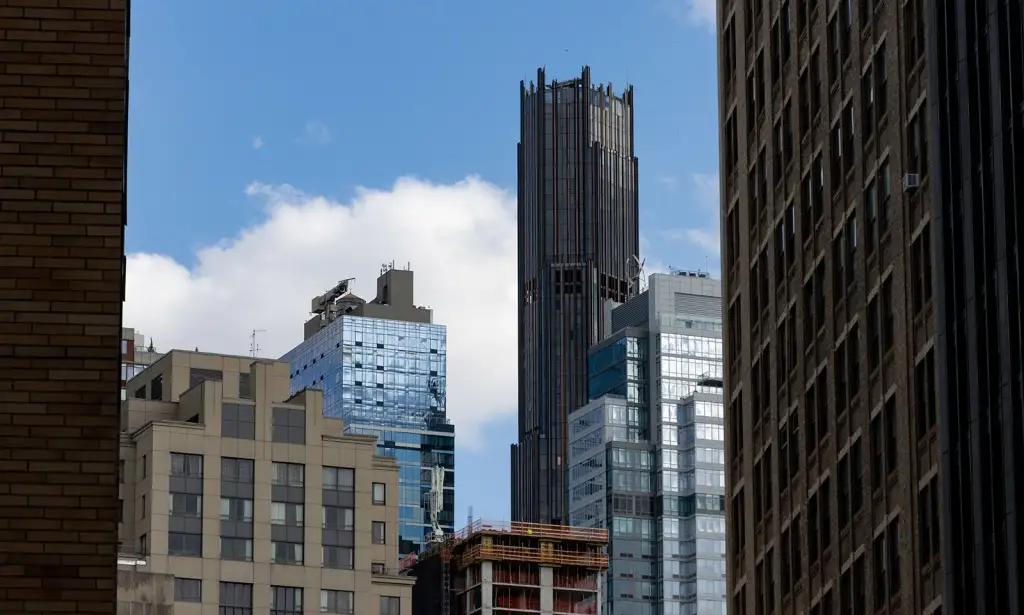

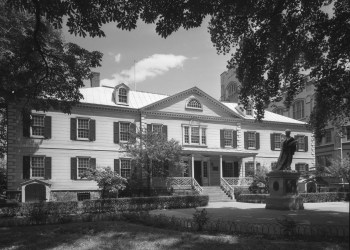
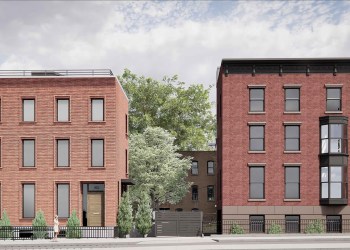
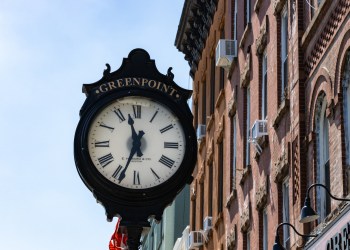
What's Your Take? Leave a Comment