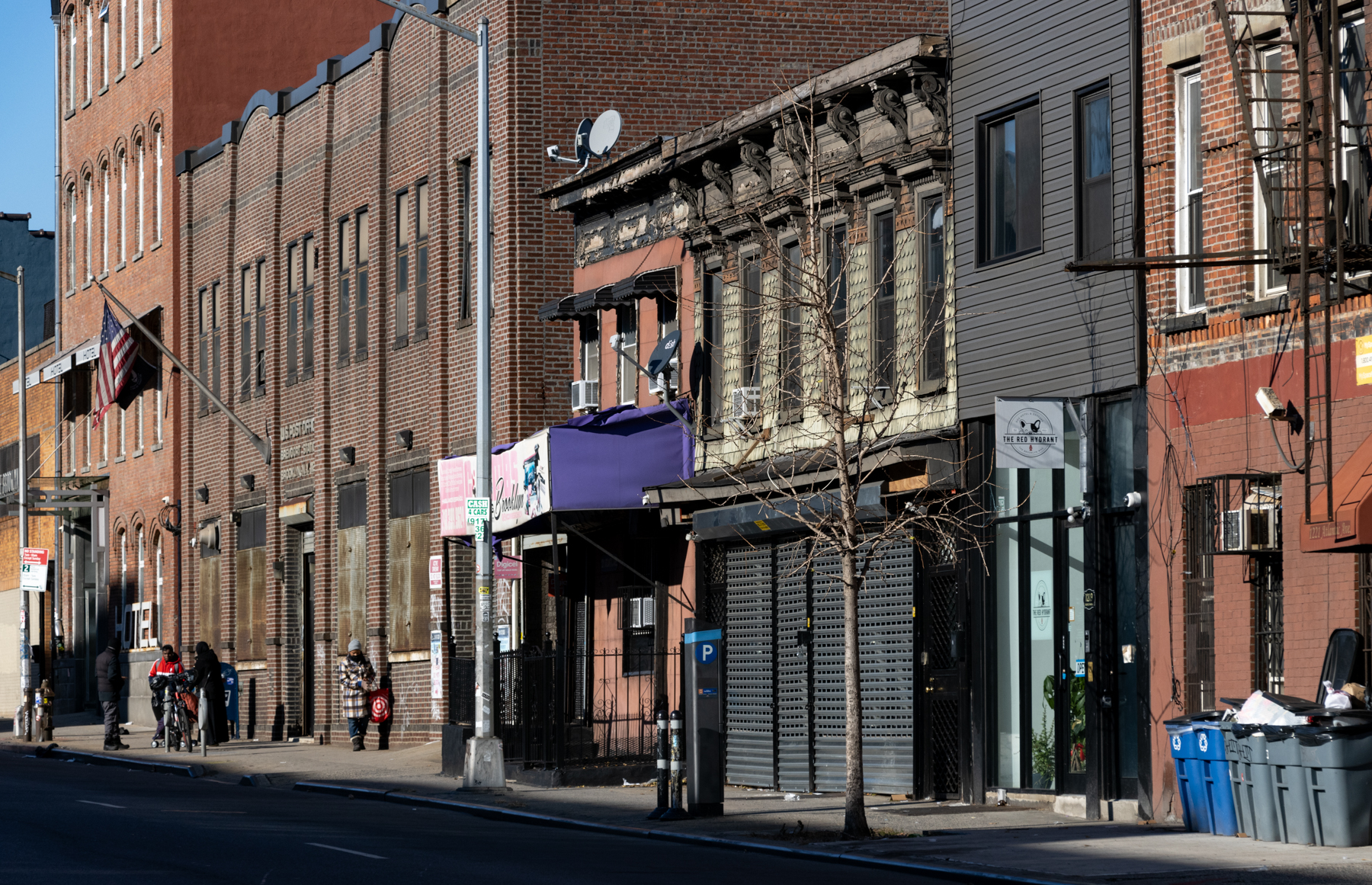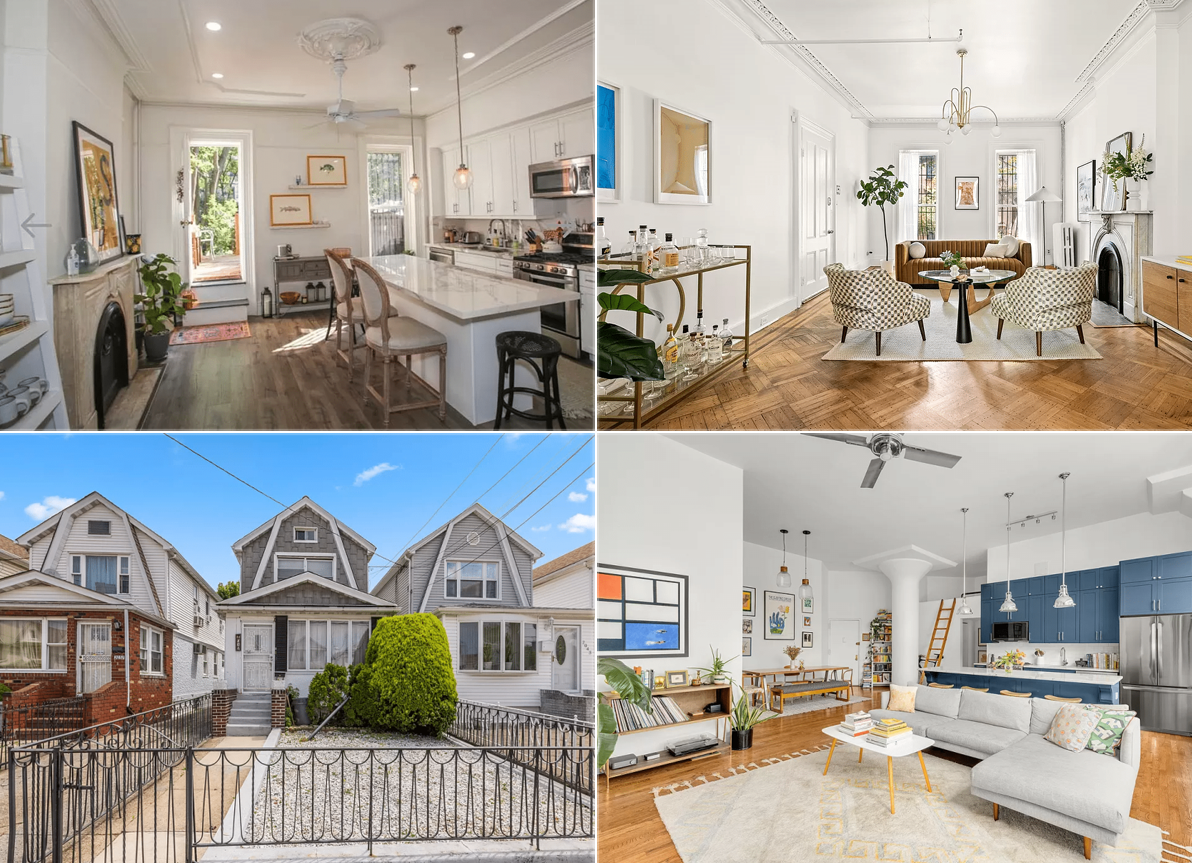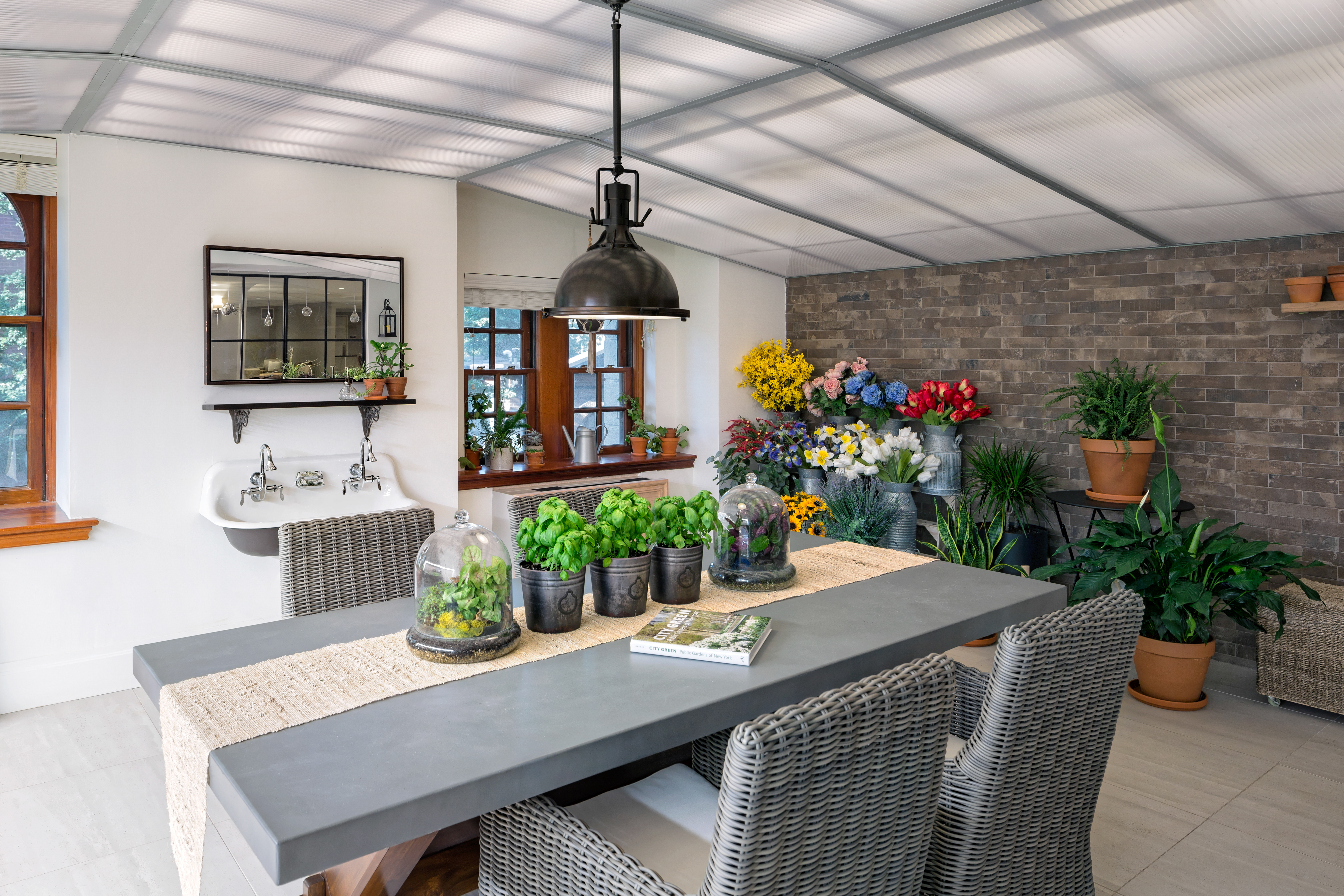Bird Blog: Week 3
[nggallery id=”21424″ template=galleryview] Every week, Jennifer Mankins, owner of Park Slope- and Cobble Hill-based boutiques Bird, tells us about the new 2,500-square-foot store on Grand Street in Williamsburg that she’s getting ready to open. Last week, Mankins wrote about examining the storefront she ended up renting. It took a few weeks to hammer out the…
[nggallery id=”21424″ template=galleryview]
Every week, Jennifer Mankins, owner of Park Slope- and Cobble Hill-based boutiques Bird, tells us about the new 2,500-square-foot store on Grand Street in Williamsburg that she’s getting ready to open. Last week, Mankins wrote about examining the storefront she ended up renting.
It took a few weeks to hammer out the details of the lease. There were lots of issues to be determined, some easier than others. It only took a moment to decide on the hours of operation, garbage pick-up, real estate taxes and liability insurance coverage, but other issues proved to be more complicated. For instance, the matter of alterations. My landlord wanted written approval of the contractor I chose, as well as written approval for all structural and non-structural alterations, installations, additions or improvements made to the space. I thought this was excessive and could easily lead to my being in default of the lease, for something as small as changing a light fixture or repainting. The landlord is very reasonable, and I didn’t think I would have any problems, but I had to protect myself from being in default of the lease. What if the building was sold, and a new landlord wanted to kick me out and raise the rent? After much back and forth, we finally agreed that written approval would only be required on structural changes or changes with a value of more than $10,000. What next? A 10-step game plan that included compiling examples of inspirational spaces from around the world, like those above…
I wanted to be ready to start the project as soon as the lease was signed, which meant I had a lot of work to do during the final weeks of negotiations. Originally, I wanted my friend Mike to design the store. He had just designed my sister’s apartment, he had been hounding me to open a men’s store for a couple of years, and his fiancée is the manager of Bird. He seemed like the perfect choice. However, he already had a very demanding full-time job, was teaching on the side, and in the middle of buying an apartment and planning his wedding. And I thought I was busy! Thankfully, he did have time for a brainstorming session and came up with a list of things that would help me get the project moving.
1. Get an existing floor plan from the landlords, at the very least a hard copy, but ideally the CAD digital file.
2. Pull together a list of 3-5 demo crews that I could take to the space to get bids and schedules from. The landlord agreed to let me do this during the negotiations, so theoretically I could have the contract awarded and the permits pulled with the crew sitting in a truck the day I signed the lease. Wishful thinking!
3. Draft a program for the new store, a list that defines what types of spaces I need and roughly how big they should be. This should include areas for various types of merchandise (women’s clothing, men’s clothing, children’s clothing, jewelry, shoes, denim, lingerie, apothecary, gifts, books, home goods) as well as dressing rooms, storage rooms, bathrooms, and a cash-wrap area. If in doubt, include it on the list.
4. Visit the store at different times of day, different days of the week, and meet the neighbors. The more I see the space in its context, the more ideas I will have.
5. Talk to a permit expeditor to figure out what type of permits and filings I will need.
6. Find out who has done the construction work for other new stores, restaurants and houses I like, to see if I can get any leads for general contractors.
7. Create a list of good examples of retail spaces as well as inspirational designs. My favorite stores include Takashimaya, Steven Alan, A.P.C., 3.1 Phillip Lim, Stuart & Wright, By George in Austin, Mina Perhonen in Tokyo, Svenskt Tenn in Stockholm, everywhere in Paris and Buenos Aires, and anything designed by Lake-Flato.
8. Make a list of things that I did or didn’t consider during the Smith Street renovation that I would do differently here. For starters I would have spent a lot more time interviewing architects and contractors, gotten more bids, and done more design research.
9. Come up with a rough budget and schedule for the construction project. This was the hard part and involved a lot of guesswork on what my projected sales would be. If I spent too much, then my ROI (return on investment) would be very low and it would be hard to pay for the construction and make any profit. If I spent too little…well let’s face it, that’s never going to happen. Always assume that no matter what your budget, things will cost more and take longer. I decided I could spend a maximum of $300,000 and I needed to complete the project in eight months, so I could open in time for the holidays.
10. Start interviewing architects.
Bird Blog Week 2 [Brownstoner]
Bird Blog Week 1 [Brownstoner]









Do you have any idea what those chairs in the Mexico photo are? They are fabulous and just what I’m looking for for my garden.
now that’s a rm w a vu
loving the posts. Good luck!
this is great! keep it up. can’t wait for the store to open. perfect addition to an already exciting neighbor to shop in.
That store in Bs As looks amazing. What is it called?
“1. Get an existing floor plan from the landlords, at the very least a hard copy, but ideally the CAD digital file.”
just don’t forget to verify the actual conditions once you’ve hired an architect. very important.
all in all sounds like you’re planning ahead and learning from past experience, and being proactive and open about design ideas. lake/flato are amazing – nice inspirational choice there.
i’m really enjoying following this process through your posts. good luck on the rest!