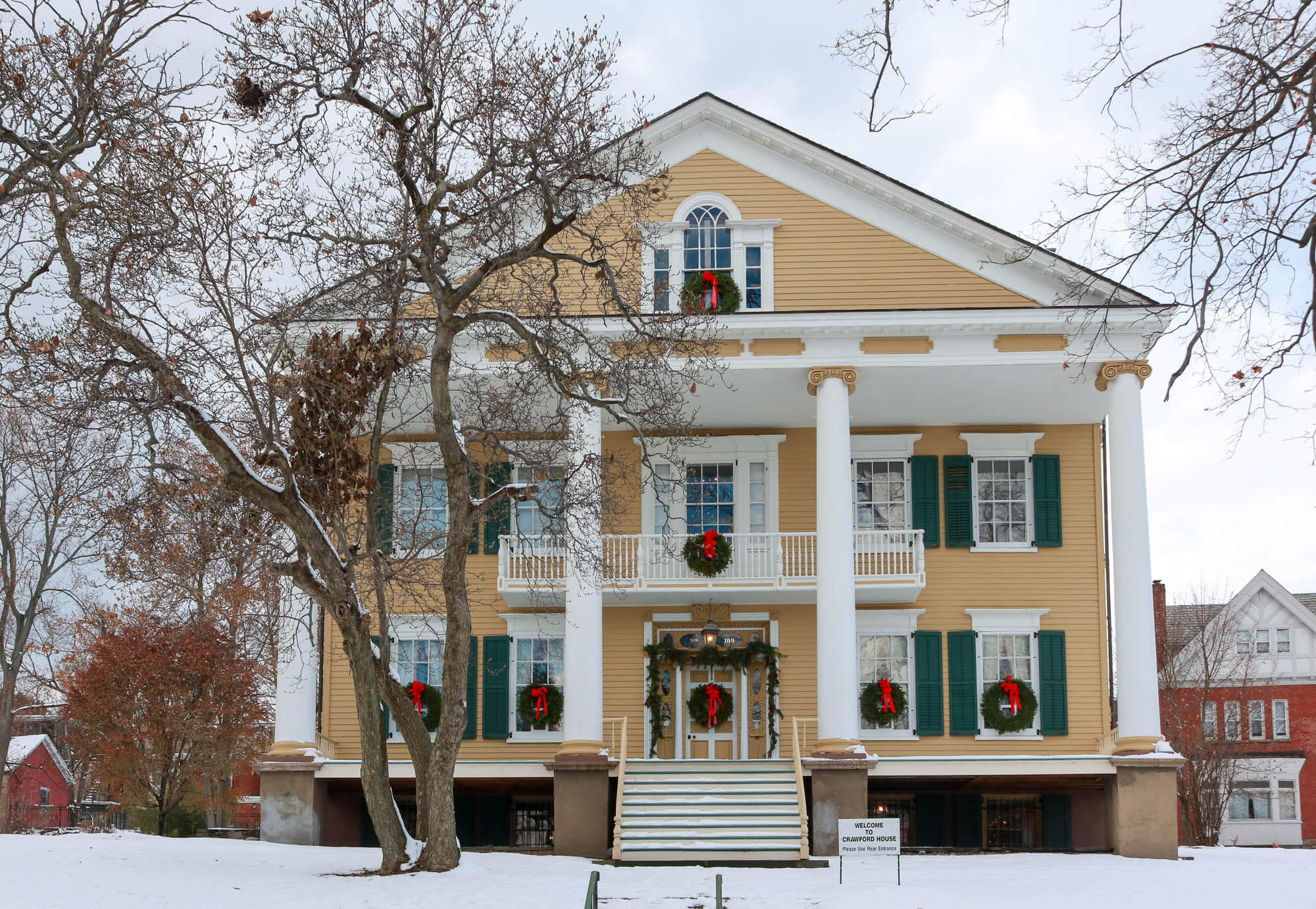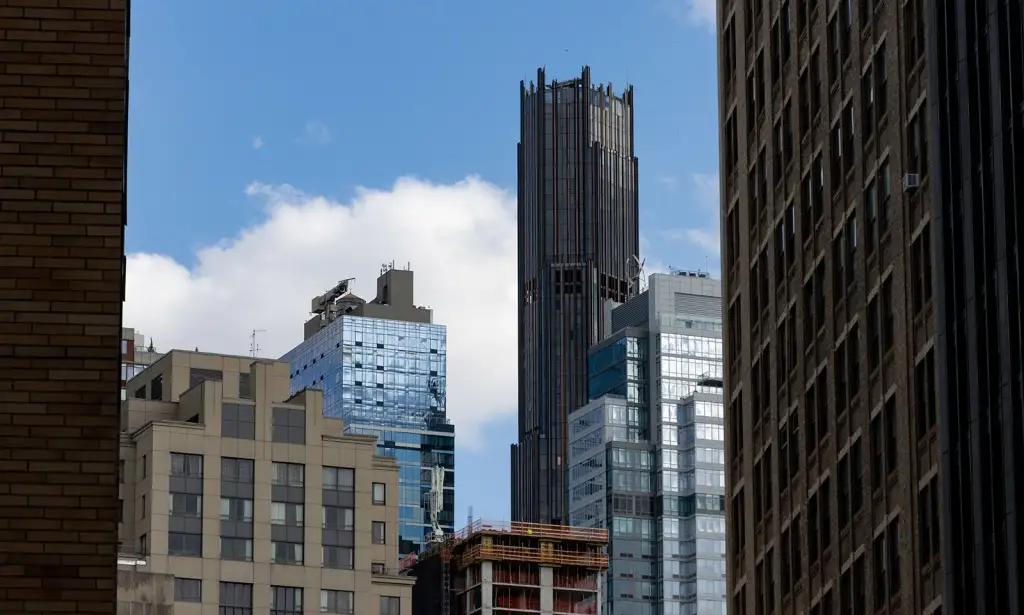Bird Blog: Week 5
Every week, Jennifer Mankins, owner of Park Slope- and Cobble Hill-based boutiques Bird, tells us about the new 2,500-square-foot store on Grand Street in Williamsburg that she’s getting ready to open. Last week, we heard about preliminary contractor interviews for the store. In addition to the initial list he made for me, my architect friend…


Every week, Jennifer Mankins, owner of Park Slope- and Cobble Hill-based boutiques Bird, tells us about the new 2,500-square-foot store on Grand Street in Williamsburg that she’s getting ready to open. Last week, we heard about preliminary contractor interviews for the store.
In addition to the initial list he made for me, my architect friend Mike recommended I contact Jason Linde, another young, very talented architect that he had worked with on several projects. One good thing about Jason was that he was a one-man operation with very low overhead. He could give us high design without the extra costs associated with a full-service firm. The hitch? He lived in Washington, DC and would only be available to work part-time on the project. I know, I was crazy to even consider it, but good recommendations are few and far between, and he had a lot of retail experience including working on the new Barneys New York in Las Vegas. In preparation for our initial meeting, I started researching inspirational designs and materials. After a walk-though at the site with him, he agreed that we should demolish the existing interior before starting to design. It would be much easier to visualize the space once it was stripped down to its shell. Eventually, all roads led to the architect for the Farm on Adderley (above), the Ditmas Park restaurant….

It would allow us to uncover any structural problems and existing conditions before finalizing the design, therefore saving us thousands of dollars in change-fees with the contractor. We would also be able to try out a contractor for the demo, without committing to him for the entire project. On the other hand, it would mean filing plans with the city twice, once for the demo plan and again for the build-out. Two filings mean two filing fees, two expeditors, two waiting periods for permits. It would cost us more money up front and a lot more time. Hopefully it would save us money and time during the construction period. As much as I wanted to fast-track the process, I also wanted to do it right. I asked Jason to start working on a demo plan immediately. In addition, he offered to draft a comparison between his services and those of a full-service firm based here in New York.
In terms of cost, his hourly rate would be $60 vs. $100-$200 typically charged by full-service firms. He would also not charge for any additional services (including additional mechanical, structural, and electrical engineering services) which can run up to 10% of the total fees at a full-service firm. The additional costs of hiring Jason would be paying for his travel (probably $2500) and because he is not yet certified, paying for an architectural stamp on his plans (at least $2500). Other costs to consider in both scenarios were expeditor fees, permit fees, and the cost of hiring HVAC, structural, mechanical or electrical engineers if needed, and they usually are. He also agreed to cap his fee at 10% of total construction cost, whereas it can be as high as 30% at full-service firms. All of this, however, was contingent upon my agreeing to a design build format.
The design build format, as its name suggests, means designing as you build. Often a smaller, less detailed set of drawings is needed because the architect works directly with the contractor onsite. In Jason’s opinion, it is a means of achieving more accurate pricing and ensuring that the design intent is fully conveyed. He proposed that this method might save us up to 4 months. I wasn’t convinced. I was uncomfortable with the idea of eliminating the bid process. Without any competition from other contractors how would I ever know if I was getting a fair price? Then there was the construction administration phase of the job to consider. With a part-time architect, most of this responsibility would fall to Stephanie and me. So I decided to interview a few full-service architecture firms here in the city to see what I thought.
Some questions to consider when interviewing an architect: are they certified, are they very familiar with the NYC building codes, what have they designed and built before, does the size of the project suit the size of the firm, what other projects are they currently working on, do you like them personally?
My first interview was with Jeremy Barbour of Tacklebox. Jeremy had recently designed one of my favorite new shops, the 3.1 Phillip Lim store on Mercer Street in SoHo. He had completed the project on a tight budget and within a very tight timeframe, finishing construction weeks ahead of schedule to accommodate an early opening party. Impressive. His office is just around the corner from the Grand Street location and I liked the idea of using a local Williamsburg architect. Next I interviewed Dubravka Antic. In a reverse course, she was recommended by a contractor that we were considering for the demo. She was a bit more experienced, and had a very direct, practical approach, which I appreciated. She also had high-end retail-design experience, having worked on several Madison Avenue stores. At this point I wasn’t sure that either Jeremy or Dubravka was the right choice, but I was certain that I wanted an architect based here in the city that could be very hands-on with both the design and construction phases of the project.
As the saying goes, the third time’s the charm. My last interview was with the Norwegian architect Ole Sondresen who was recommended by my friends from Stuart & Wright, the gorgeous clothing shop in Fort Greene he designed in 2006. He also designed one of my favorite new restaurants, The Farm on Adderley in Ditmas Park. It was an instant connection. I loved his modern, Scandinavian aesthetic. He had a ton of experience with commercial and residential design and also with landscape architecture and green building, two things I thought would be important in the design of the store. I wasn’t sure I was going to pursue LEED (Leadership in Energy and Environmental Design) certification, but I liked that it was an option. He was also flexible and reasonable when it came to his fee. Unlike the worst-case scenario I had in my mind about a full-service firm, he was willing to charge a lower percentage and set a cap. He was super excited about the project, we talked for almost three hours and his enthusiasm was infectious. I didn’t offer him the job on the spot, but after the interview Stephanie and I were high-fiving each other before we even reached the elevator. I called and offered him the job first thing the next morning and he accepted.
Bird Blog Week 4 [Brownstoner]
Bird Blog Week 3 [Brownstoner]
Bird Blog Week 2 [Brownstoner]
Bird Blog Week 1 [Brownstoner]









I think bird is in boerum hill not cobble hill