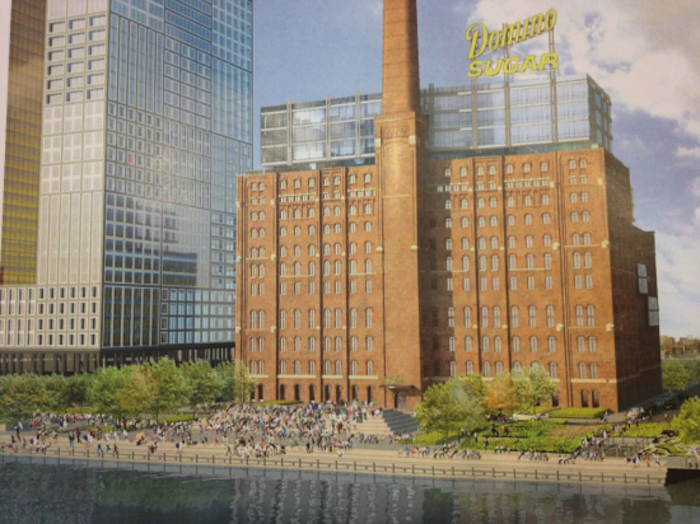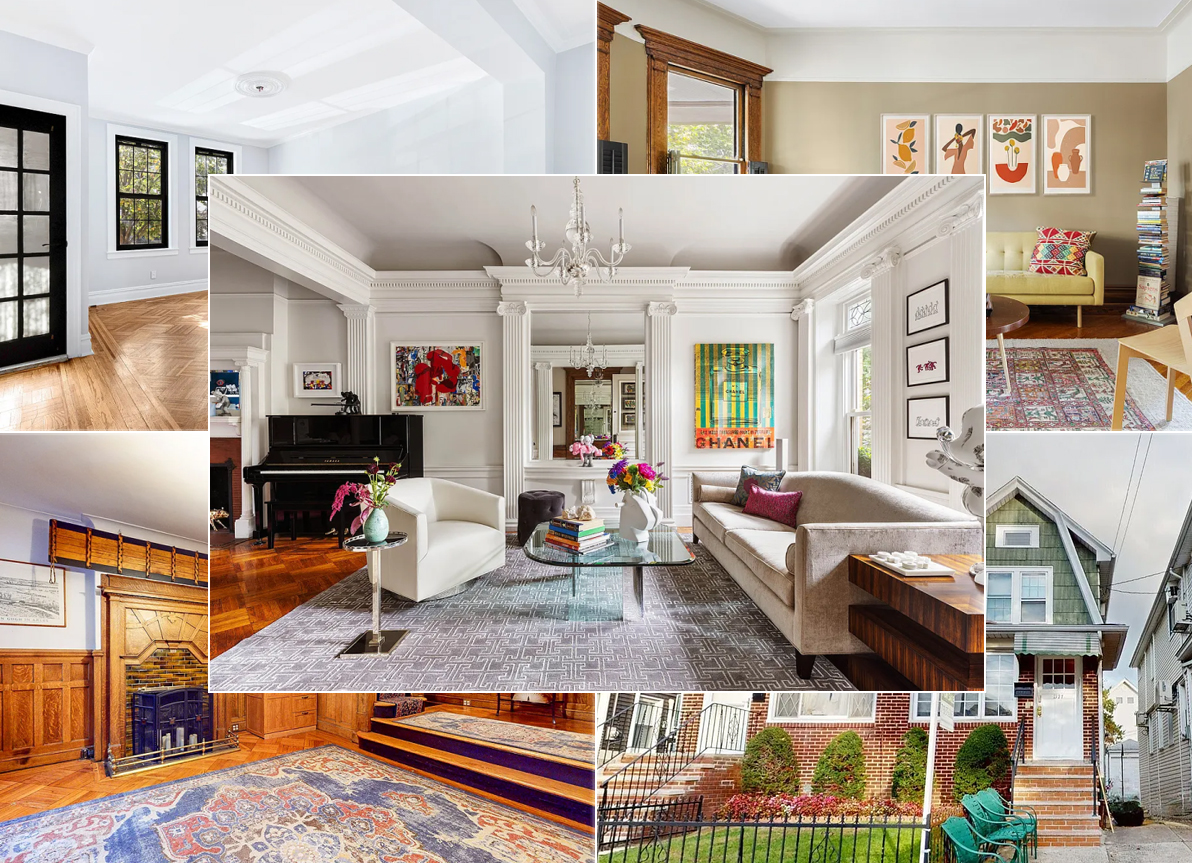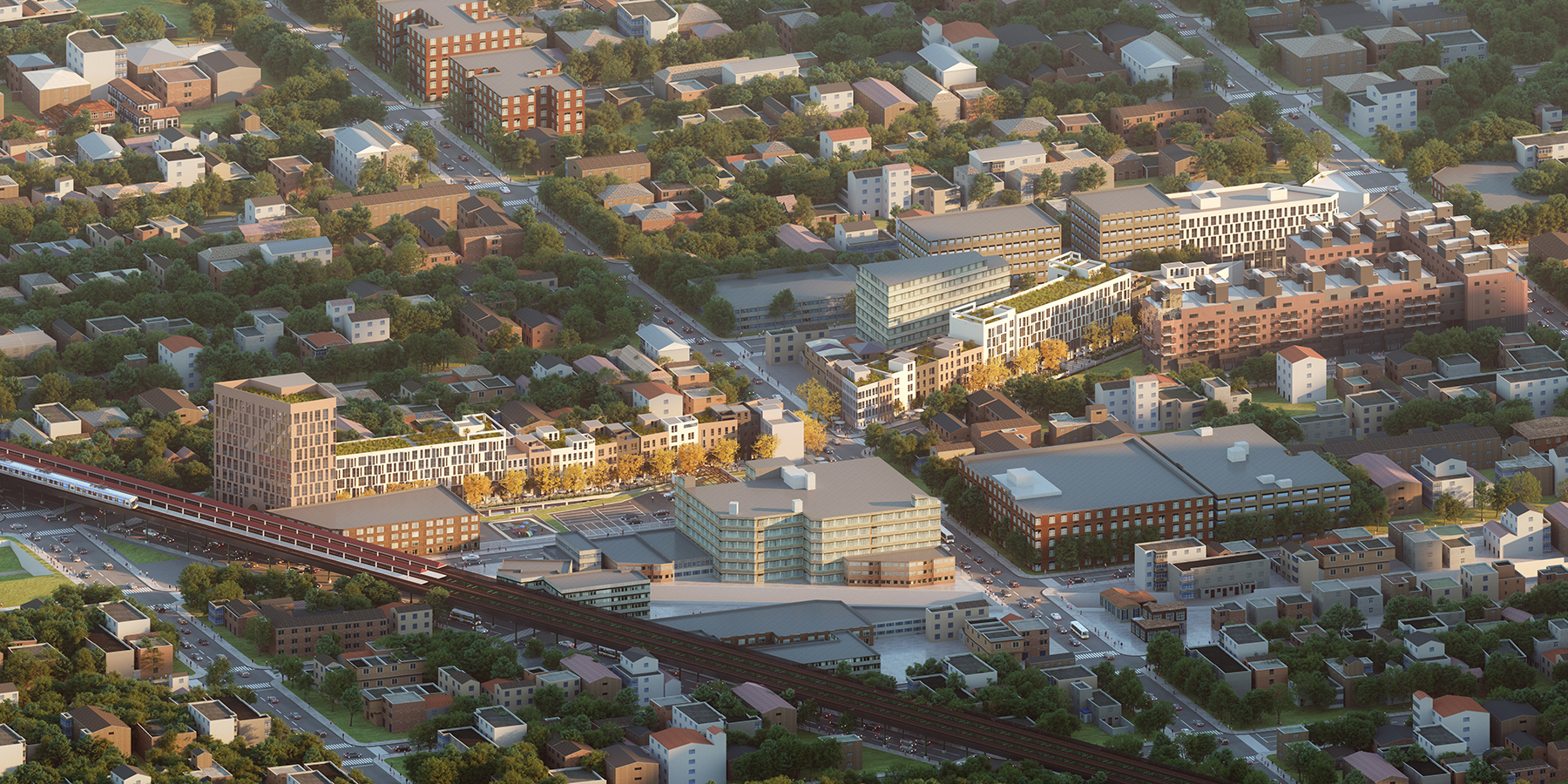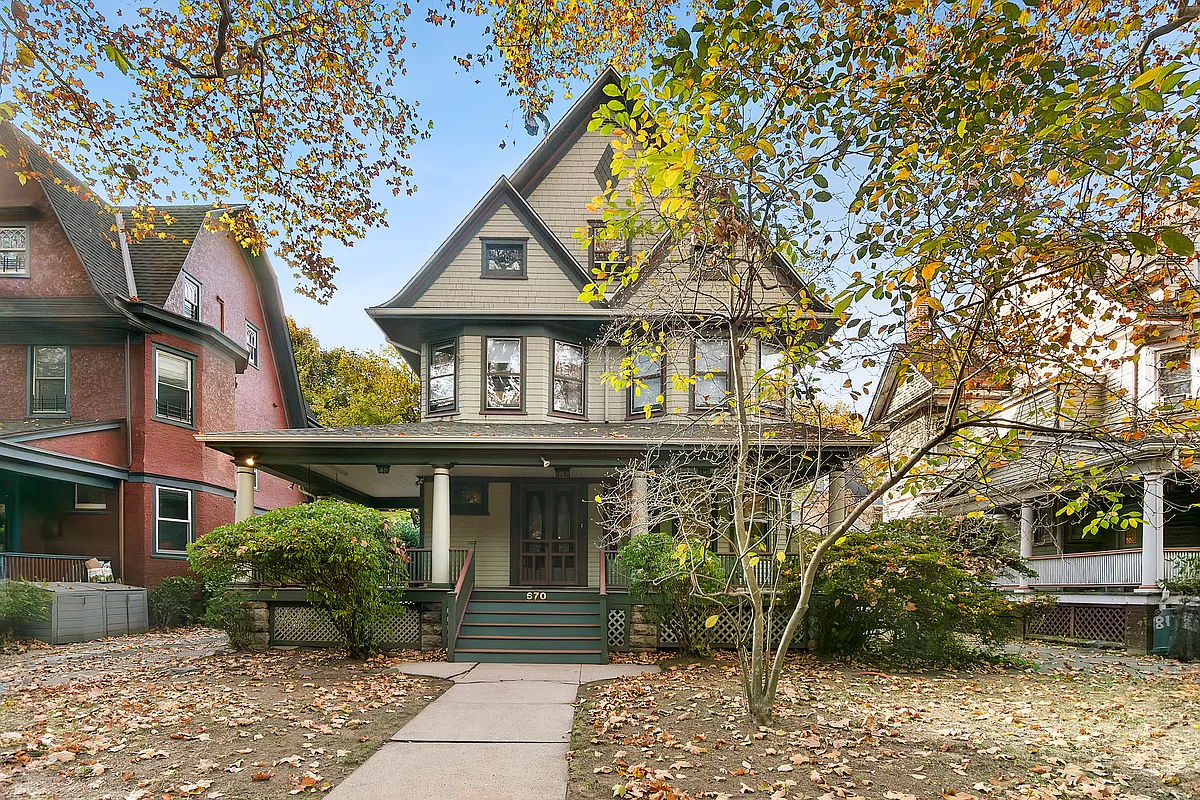Closing Bell: Landmarks Unanimously Approves Domino Factory Adaptation
Two Trees’ development plan for the Domino Sugar Refinery is one step closer to reality today with the Landmark Preservation Commission’s 7-0 vote to approve a design for adaptive reuse of the landmarked 1880s factory. The commissioners greenlighted the Walentas’ plans to convert the factory into office space with a four-story glass addition on the roof…


Two Trees’ development plan for the Domino Sugar Refinery is one step closer to reality today with the Landmark Preservation Commission’s 7-0 vote to approve a design for adaptive reuse of the landmarked 1880s factory. The commissioners greenlighted the Walentas’ plans to convert the factory into office space with a four-story glass addition on the roof and a three-story addition on the back side of the building.
Despite their previous complaints about the additions, the LPC ultimately supported the design shown in this rendering by Beyer Blinder Belle Architects. The landmarked main factory is the only part of the Domino complex on Kent Avenue that will not be demolished to make way for the $1,500,000,000 development project. When construction finishes, the Domino site will have 2,200 apartments, retail and 631,000 square feet of office space.
Domino Coverage [Brownstoner]
Rendering by Beyer Blinder Belle via Brooklyn Daily Eagle









What's Your Take? Leave a Comment