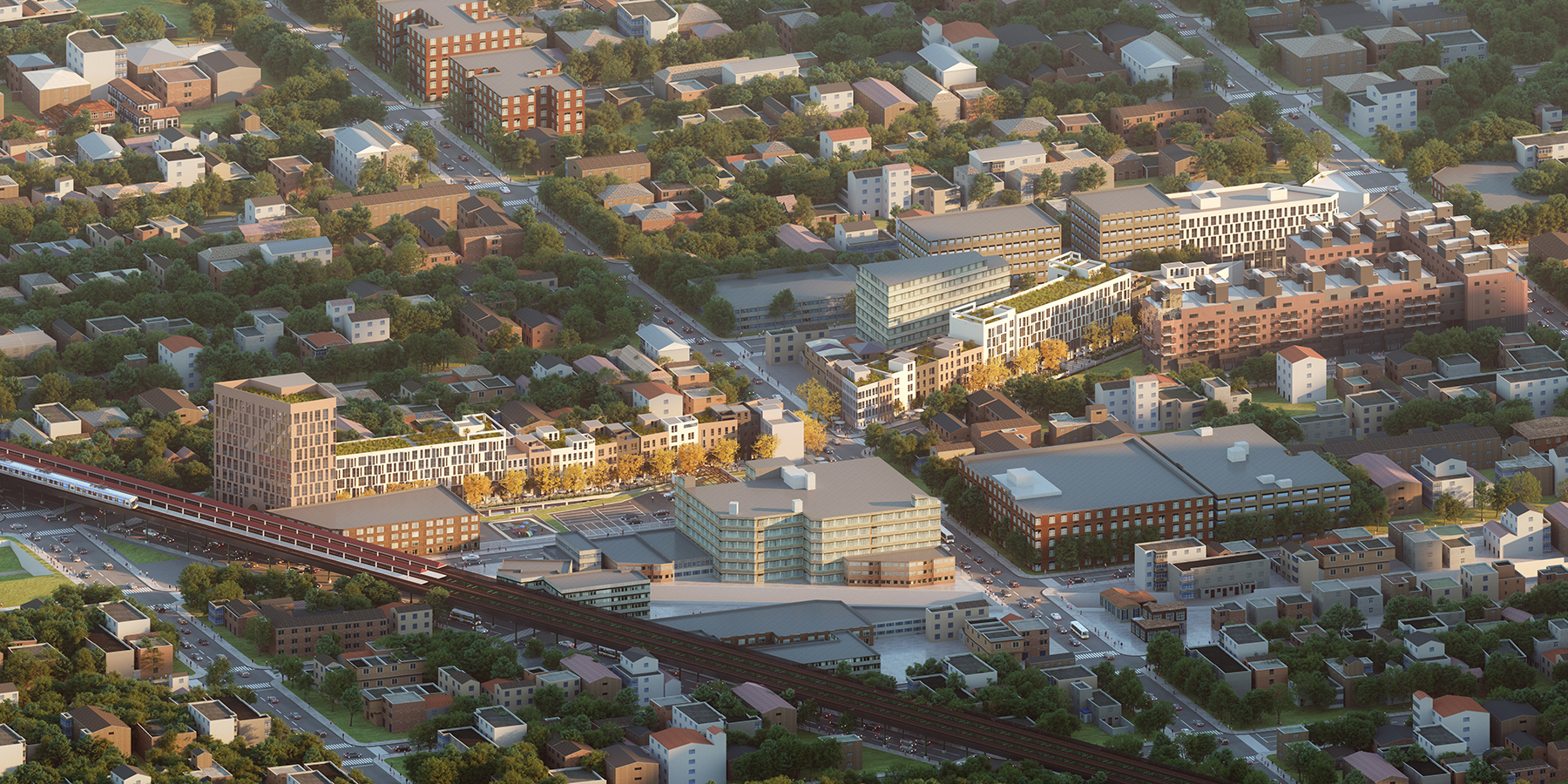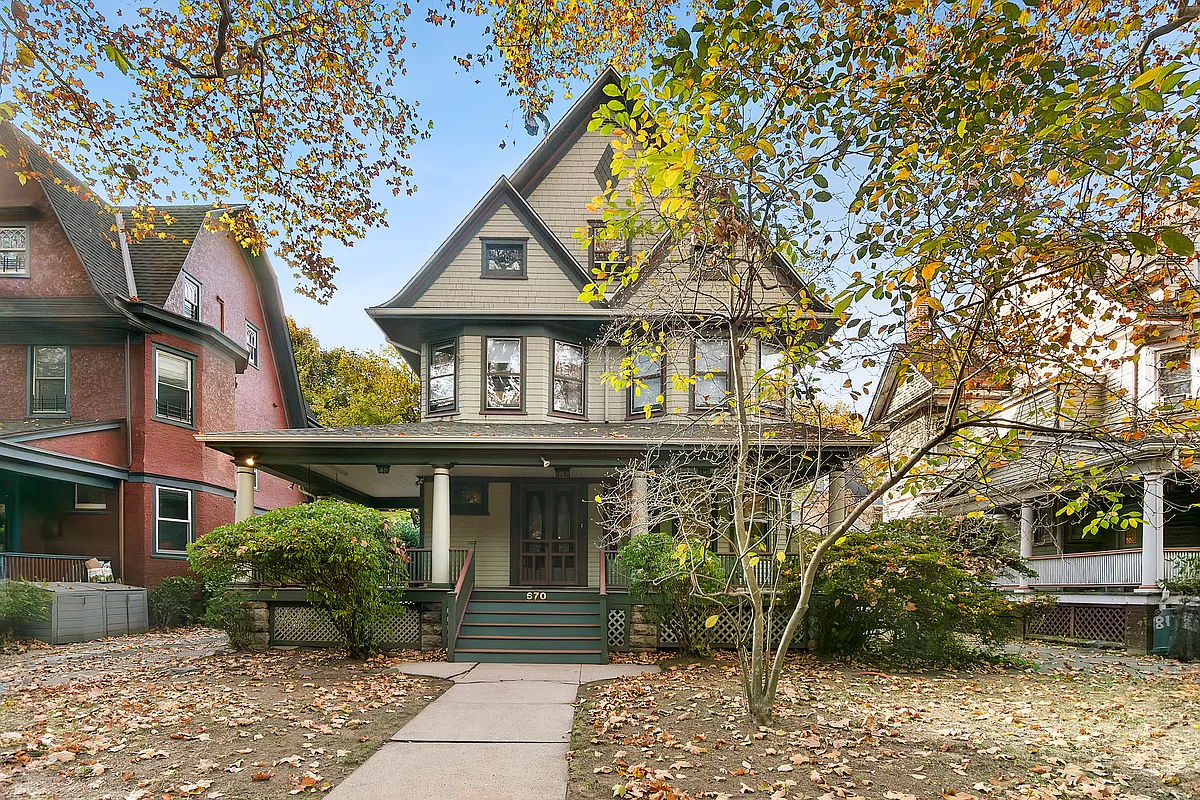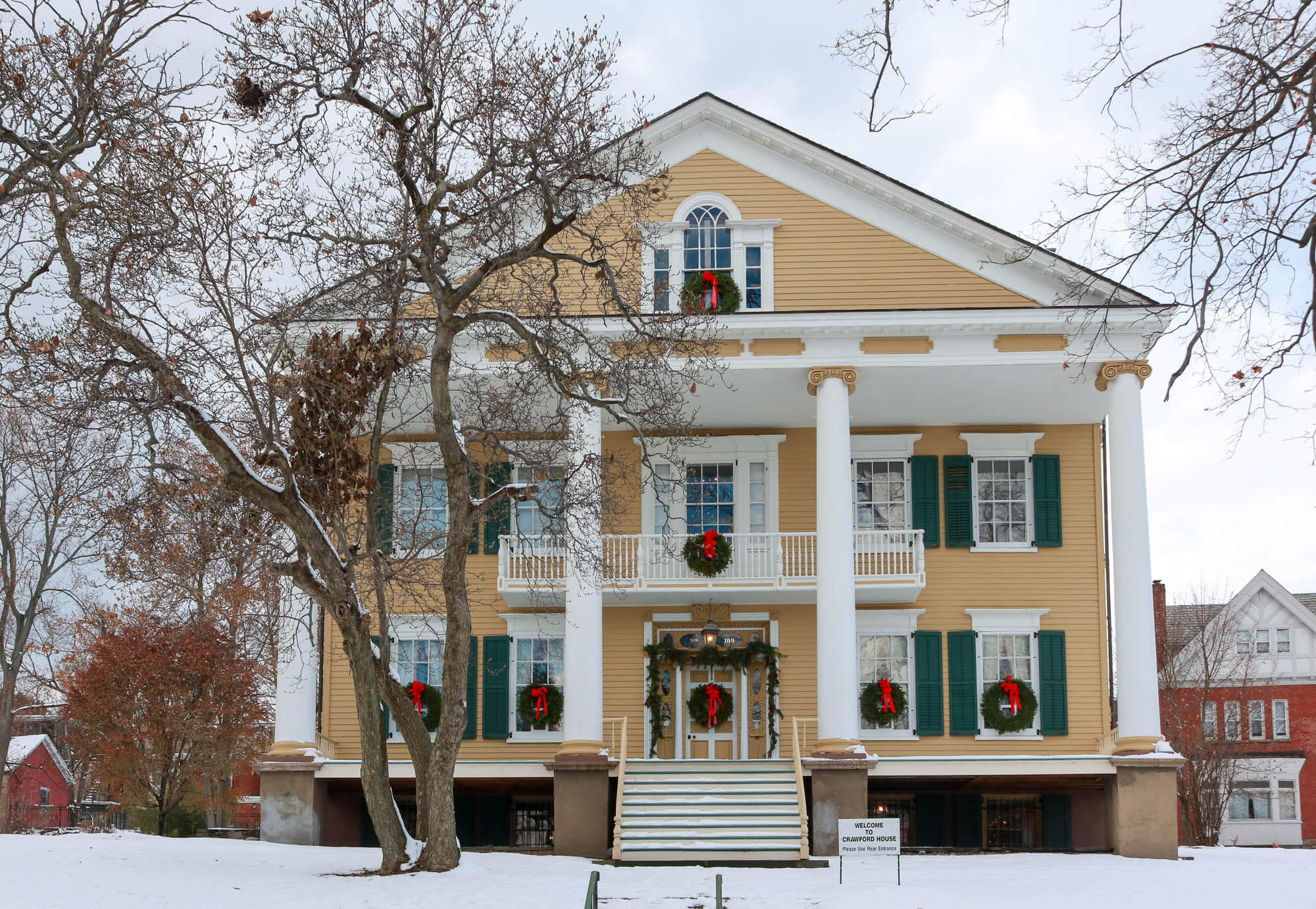Nice Try in Vinegar Hill
We’ve always got our antennae up for decent affordable housing on a brownstone scale. We’re not sure whether this example on Evans Street in Vinegar Hill qualifies as affordable (lowercase or uppercase) but it does strike us as a good attempt at modest townhouse-style homes. It uses nice brick, the scale is contextual and the…


We’ve always got our antennae up for decent affordable housing on a brownstone scale. We’re not sure whether this example on Evans Street in Vinegar Hill qualifies as affordable (lowercase or uppercase) but it does strike us as a good attempt at modest townhouse-style homes. It uses nice brick, the scale is contextual and the driveways on not too conspicuous. And while the cornices and lintels aren’t perfect, they show effort. And look: No Con Ed meters on the facade. It can be done! These places also have the added benefit of looking out at the Commandant’s House. These three-story houses were developed by a group called Vinegar Hill Group, LLC and sold in 2005 in the low $800,000’s. Does anyone know if there was any government funding or subsidies involved and/or income requirements of buyers? GMAP P*Shark









I think in their context – a industrial area – they are trying to take look of warehouse, old industrial buildings – not just townhouse, rowhouse look. And I think works quite well for the location. I did walk by them during construction phase.
Does ConEd offer remote metering yet? I think Keyspan started implementing it.
Not that it helps when the meter is already outside.
OK, here’s my aesthetic commentary. Not bad. I think these scaled down newly constructed brick buildings would look vastly better with some simple additions, i.e. attractive white/grey lintels and a little stonework around the doorways. The doorway I think could make or break the look of these simple houses. You can tell I am not an architect, who could probably use all the correct terms. You posted a pretty nice newly constructed brick 4 story the other day which had a nice lintel and some stonework and it really enhances the front.
Victor,
If you press coned, they will allow you to move them. Just ask for higher ups and you will soon find out that they cannot force you to keep your meters planted on your facade. They don’t make it easy though. It takes work and it costs money.
Earth to Avez: This isn’t a newsy post about development. It’s a discussion about architecture and aesthetics.
That;s interesting, Victor. You need a permit from whom–DOB? Hmmm. Could you perhaps enclose them in some kind of box–maybe a box that doubles as a mailbox?
Now you guys report developments over TWO YEARS OLD? Thanks for the update, numbnuts.
bob999,
You can’t just move the meters. Besides the fact that its a major electrical project, you need a permit and DOB won’t let you move them if you are not in line with coned’s rules. I’m still looking for the loop-hole that lets me fix this eyesore.
I think it’s so funny you think these were built as affordable housing!
I looked at these (handled by an odd local resident/broker/owner). Nothing subsidized about them, they just sorta look that way. They were poorly done IMO (driveways were a bit off-center from garage doors, the unit we looked at had a fire hydrant put in middle of driveway at last minute) and why they made them 2-family is beyond me. They could have spent 20% more building them and asked 35% more money.
And yes, right across from sewage and con ed field across the way.