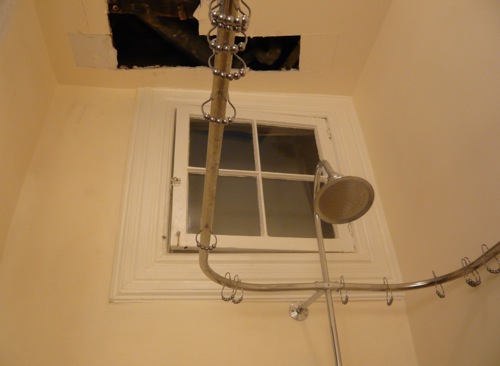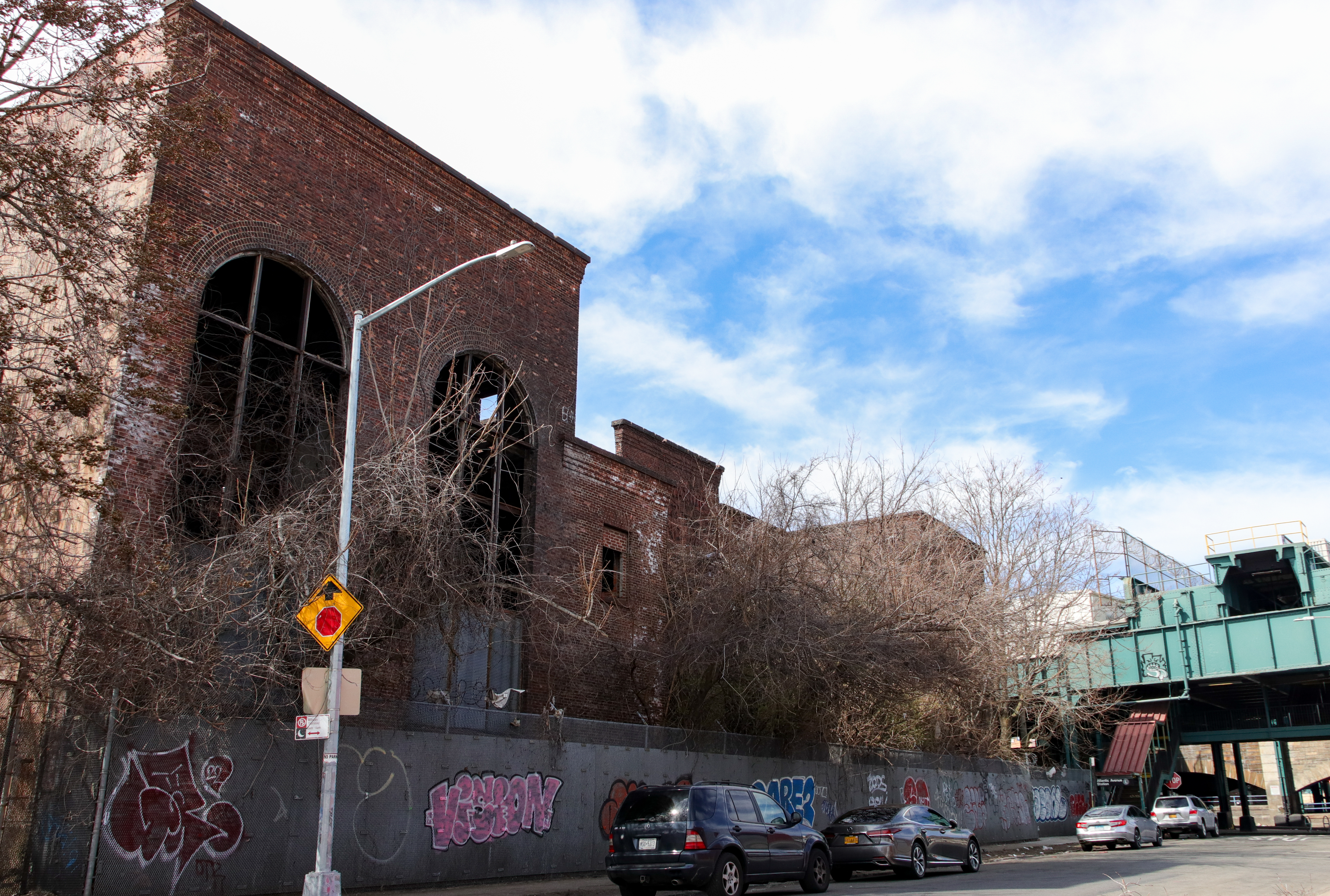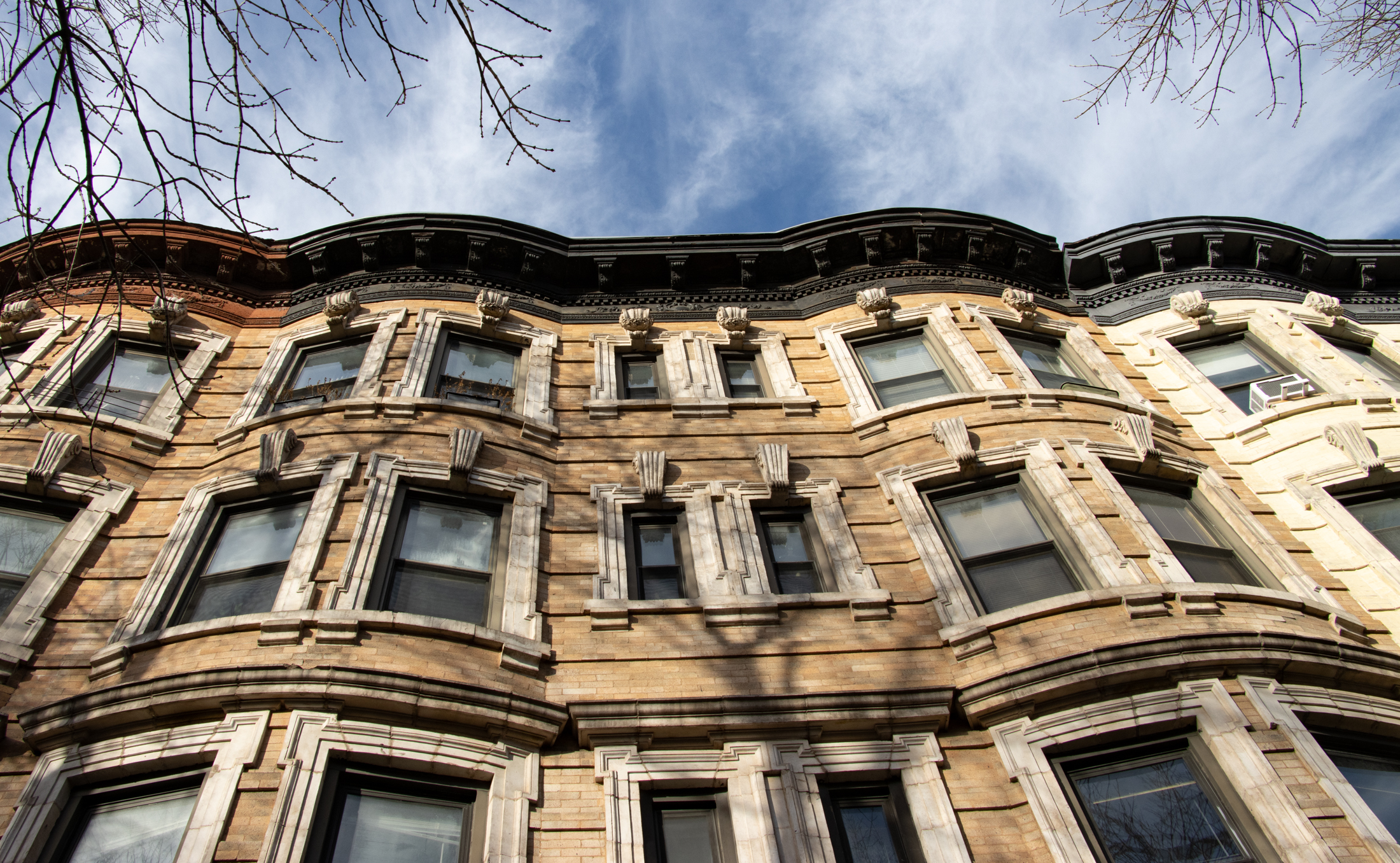Photo Pool Challenge: Mechanicals Vs. Original Design
Last week, we got some really depressing news from the plumber. We have to repipe our third-floor bathroom, and the only way to do it is to drop the the ceiling of the second-floor bathroom (our bathroom), which means tearing out an original window that provides ventilation and access to the air shaft and main…


Last week, we got some really depressing news from the plumber. We have to repipe our third-floor bathroom, and the only way to do it is to drop the the ceiling of the second-floor bathroom (our bathroom), which means tearing out an original window that provides ventilation and access to the air shaft and main stack. Well, we don’t want to do it. But we don’t want to live with the sewer gas smells coming from the three leaks in the lead piping either. The only thing we can think of that might save this situation is to drop the floor of the air shaft into the closet below, so we can reinstall the original window a few inches lower. Crossing our fingers that we’ll discover there are no joists in the way there. (In the photo above, you can see the window, and the hole we cut in the ceiling so the plumbers could inspect.) Have you ever encountered a similar problem, where some urgent mechanical or structural repair necessitated destroying an original architectural or design feature of your house? What did you do? Please post any photos here.









Why not let the pipes hang below the ceiling? Paint them silver and treat them as funky-chic decoration. This has been done in many many places.
did they say why you’d have to drop the ceiling? i suspect the plumber is just trying to make his job easier.