The Insider: Architect's Abode in Carroll Gardens
Today marks the debut of The Insider, a regular Thursday series exploring how we furnish and decorate our homes here in the county of Kings. We’ll cover the work of professionals and DIY-ers in every style, neighborhood, and housing type. The only unshakeable criteria: an abundance of creativity and a Brooklyn address. The Insider is…

Today marks the debut of The Insider, a regular Thursday series exploring how we furnish and decorate our homes here in the county of Kings. We’ll cover the work of professionals and DIY-ers in every style, neighborhood, and housing type. The only unshakeable criteria: an abundance of creativity and a Brooklyn address. The Insider is produced and written by Cara Greenberg, a longtime Brooklyn resident and design journalist who blogs at casaCARA: Old Houses for Fun and Profit
In a converted 1897 tenement building not far from the BQE, Kim Hoyt carries on the urban tradition of ‘living above the store.’ Her architecture and landscape design office is in the original storefront (once a tailor shop); her family’s living quarters are behind and above. Kim bought the four-story, 22’x50’ building in 1998 after four years as a renter; she shares a 3-bedroom lower duplex with her two children, and rents out the two top floors.
Details and photos on the jump.
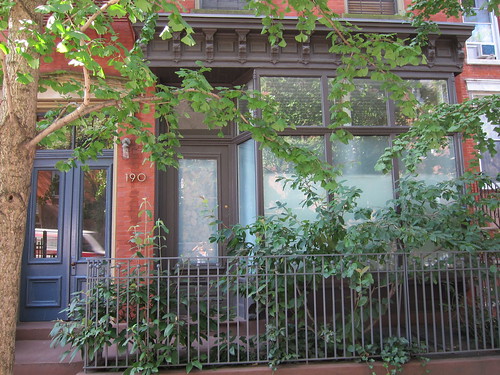 Above: Kim Hoyt’s architecture and landscape design business is based here at 190 Sackett Street (917/596-9141; kimhoyt@nyc.rr.com).
Above: Kim Hoyt’s architecture and landscape design business is based here at 190 Sackett Street (917/596-9141; kimhoyt@nyc.rr.com).
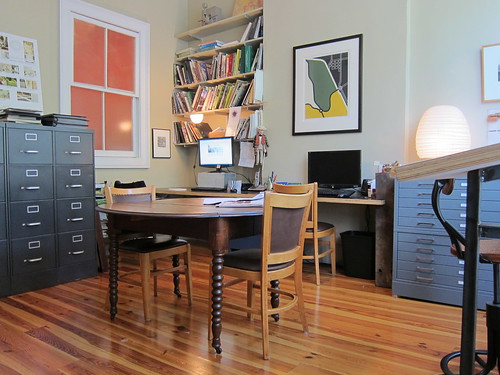 She and associate Evelyn Zornoza design and execute primarily residential projects from this shipshape studio. Their portfolio includes work with the Central Park Conservancy and Landmarks Preservation Commission.
She and associate Evelyn Zornoza design and execute primarily residential projects from this shipshape studio. Their portfolio includes work with the Central Park Conservancy and Landmarks Preservation Commission.
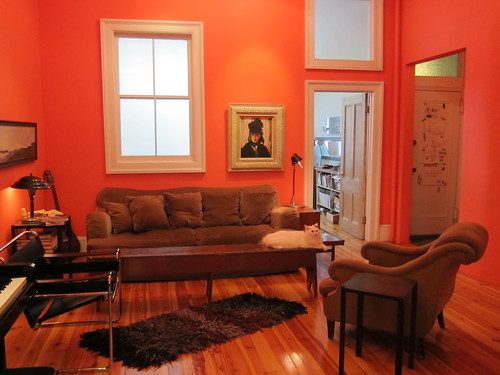 Just as the tailor’s family lived behind the shop, so does Kim with her 13-year-old daughter and 11-year-old son. The interior window on the left is original; Kim added the other for balance and additional light. The curvy chair is a street find, the “Monet” portrait by Kim’s father, Will Hoyt.
Just as the tailor’s family lived behind the shop, so does Kim with her 13-year-old daughter and 11-year-old son. The interior window on the left is original; Kim added the other for balance and additional light. The curvy chair is a street find, the “Monet” portrait by Kim’s father, Will Hoyt.
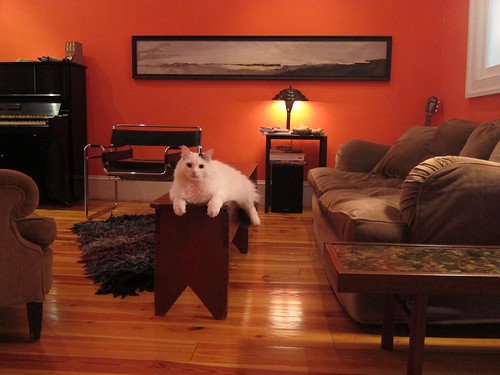 Kim found the mid-20th century end table and rya rug at Atlantic Avenue’s Town and Country Antiques. The long landscape painting on the far wall is Kim’s own work. The cat’s name is Cosmo.
Kim found the mid-20th century end table and rya rug at Atlantic Avenue’s Town and Country Antiques. The long landscape painting on the far wall is Kim’s own work. The cat’s name is Cosmo.
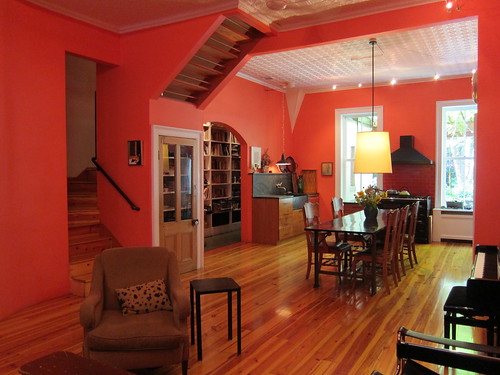 Strong color (Benjamin Moore’s Siesta Red) dominates the open living, dining, and kitchen areas. Kim incorporated some of the existing public hall into her duplex, carving out room for a new staircase to the second floor bedrooms and a bank of floor-to-ceiling bookshelves off the dining area, as well as a laundry and powder room.
Strong color (Benjamin Moore’s Siesta Red) dominates the open living, dining, and kitchen areas. Kim incorporated some of the existing public hall into her duplex, carving out room for a new staircase to the second floor bedrooms and a bank of floor-to-ceiling bookshelves off the dining area, as well as a laundry and powder room.
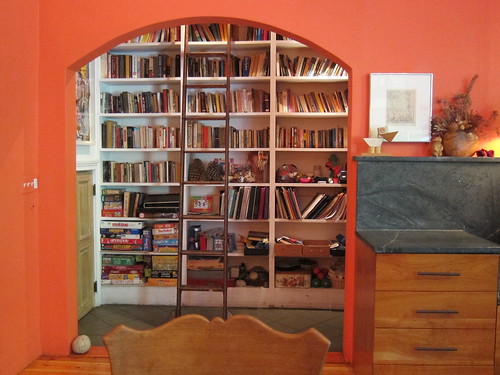 The unconventional kitchen, spread over three walls, has a showstopping soapstone sink and custom cherry and soapstone cabinets fabricated by Nutone Productions, Ltd., 389 Columbia Street in Red Hook (718/858-1886). Kim found the tall library ladder at Moon River Chattel in Williamsburg.
The unconventional kitchen, spread over three walls, has a showstopping soapstone sink and custom cherry and soapstone cabinets fabricated by Nutone Productions, Ltd., 389 Columbia Street in Red Hook (718/858-1886). Kim found the tall library ladder at Moon River Chattel in Williamsburg.
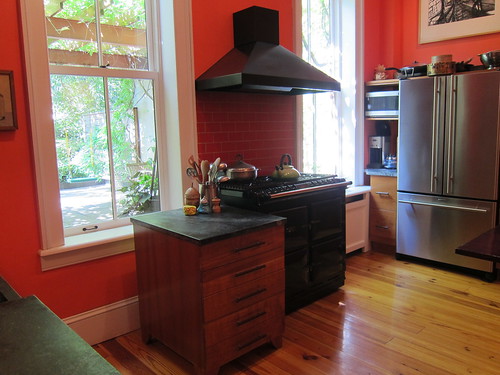 The stove is a coveted Aga.
The stove is a coveted Aga.
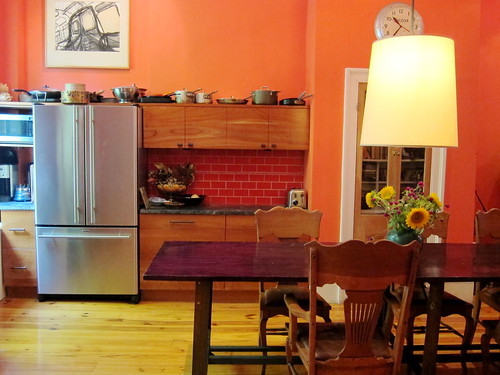 Kim made the dining table from salvaged metal brackets and two planks of wood. The chairs are family hand-me-downs. The drum shade on the light above the table is from Rico on Atlantic Avenue in Boerum Hill; the red ceramic wall tiles from Country Floors.
Kim made the dining table from salvaged metal brackets and two planks of wood. The chairs are family hand-me-downs. The drum shade on the light above the table is from Rico on Atlantic Avenue in Boerum Hill; the red ceramic wall tiles from Country Floors.
The unexpectedly modern metal-grid stair rail was fabricated by AJ Iron Works, 466 Carroll Street (718/237-2642). The Mohammed Ali painting is by Bill Quigley.
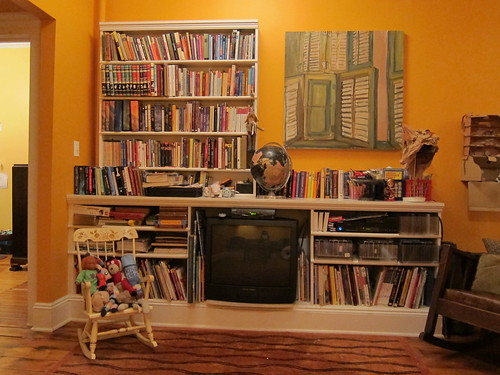 Yellows and oranges rule on the upper floor, where an interior den/TV room separates the master bedroom from the kids’ rooms.
Yellows and oranges rule on the upper floor, where an interior den/TV room separates the master bedroom from the kids’ rooms.
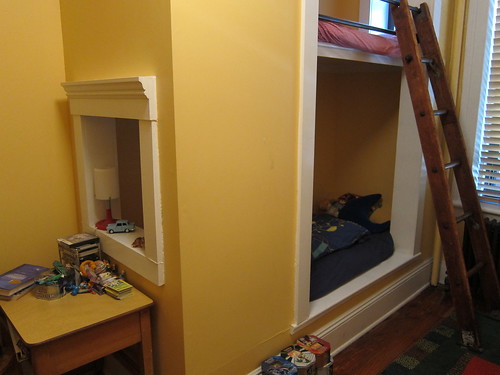
Kim’s son has a cabinet-like bunk bed built into a corner.
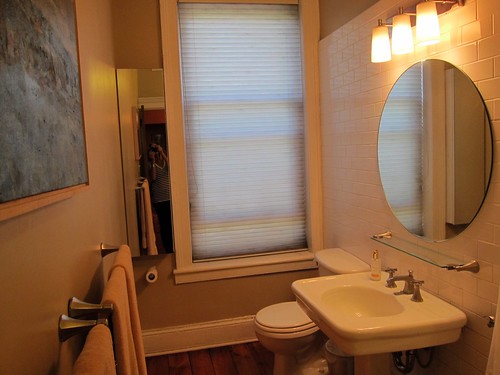 The main bath is kitted out with a 1940s tub and vintage pedestal sink. The lighting fixture over the mirror is from Rico.
The main bath is kitted out with a 1940s tub and vintage pedestal sink. The lighting fixture over the mirror is from Rico.
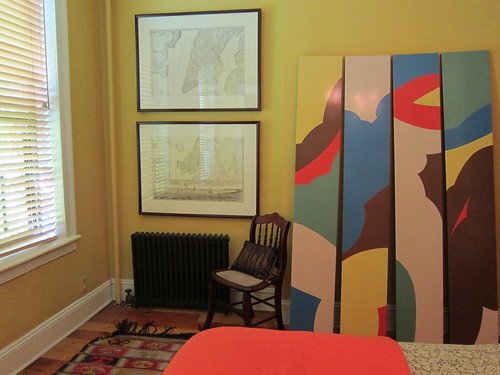 The walls in Kim’s bedroom veer slightly toward green. The four-panel painting is by Charles Hall.
The walls in Kim’s bedroom veer slightly toward green. The four-panel painting is by Charles Hall.
Photos: Cara Greenberg
Next Thursday: A garden floor-through in Cobble Hill by designer Julia Mack
Businesses Mentioned Above

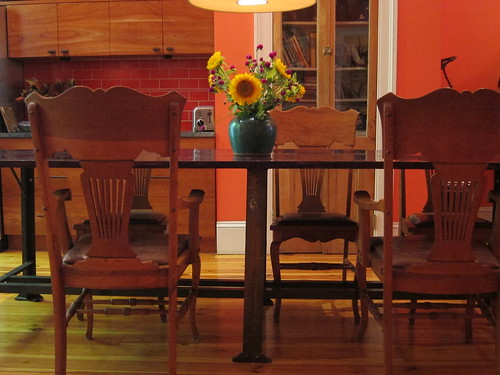
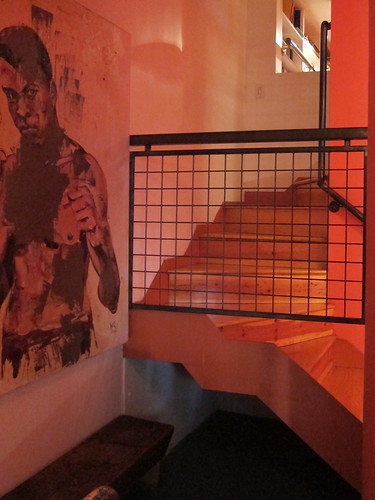
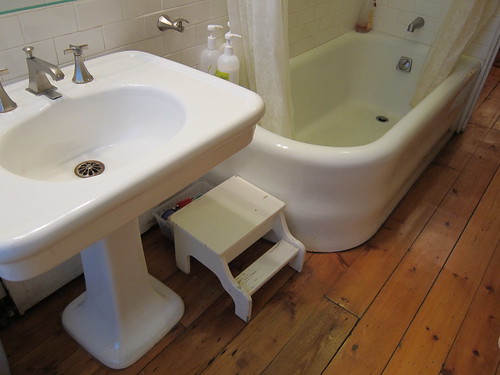
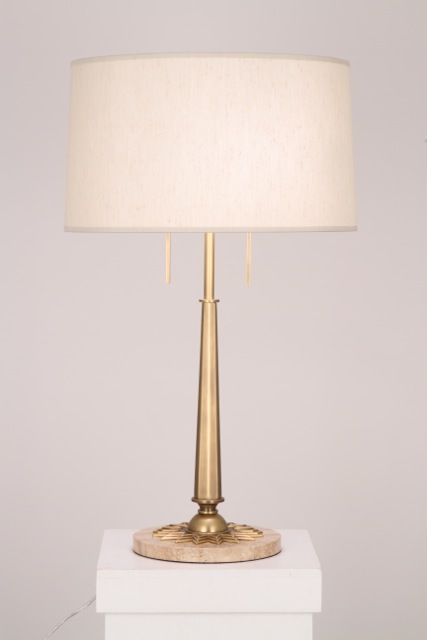

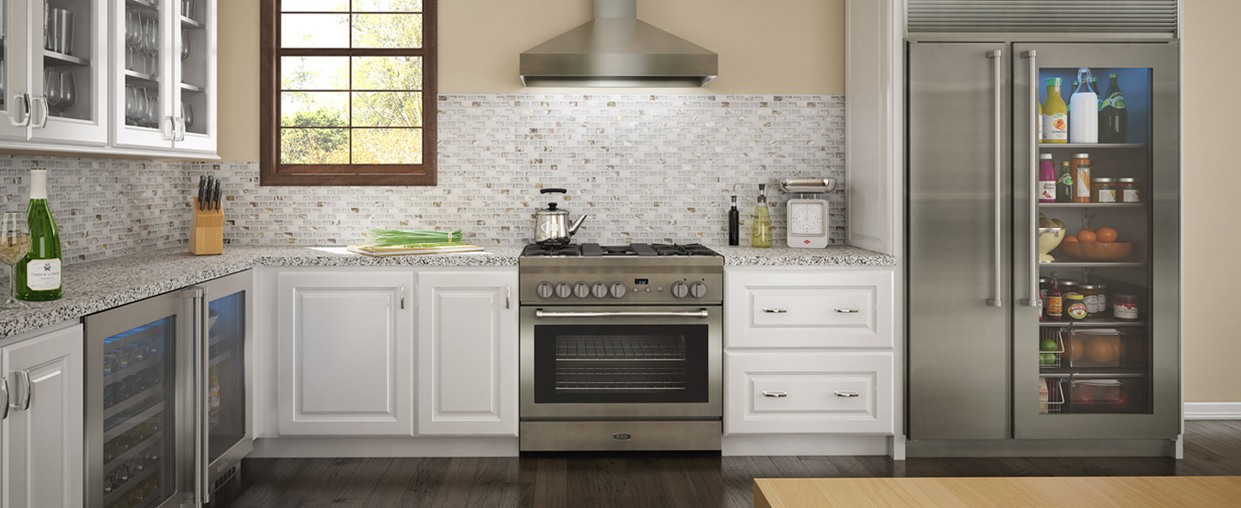
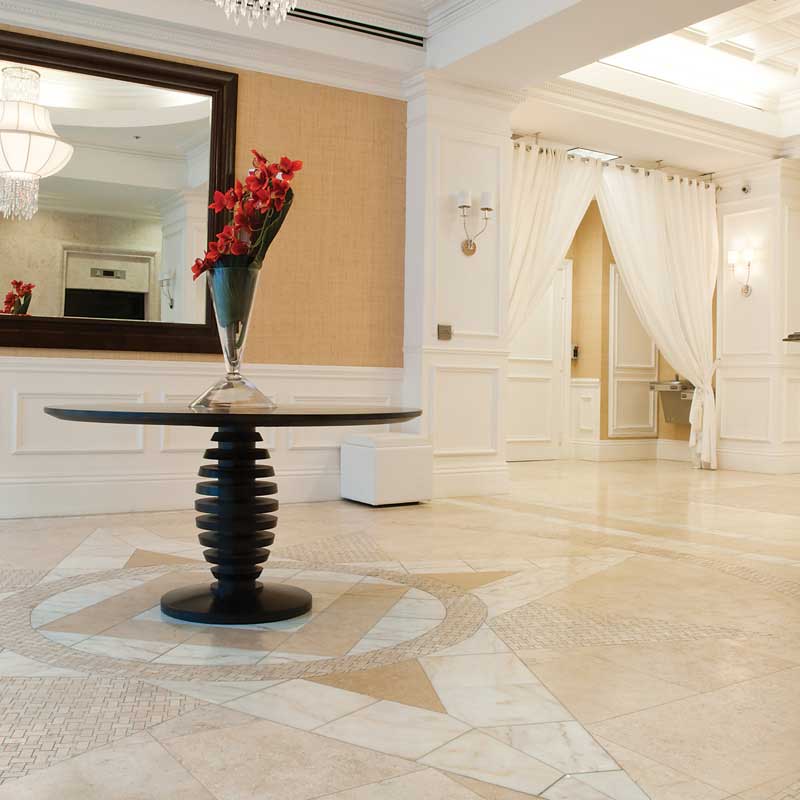
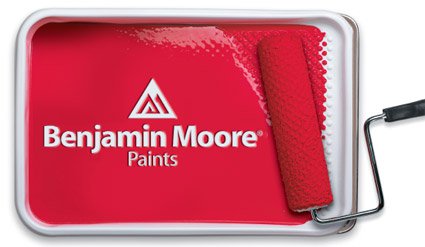
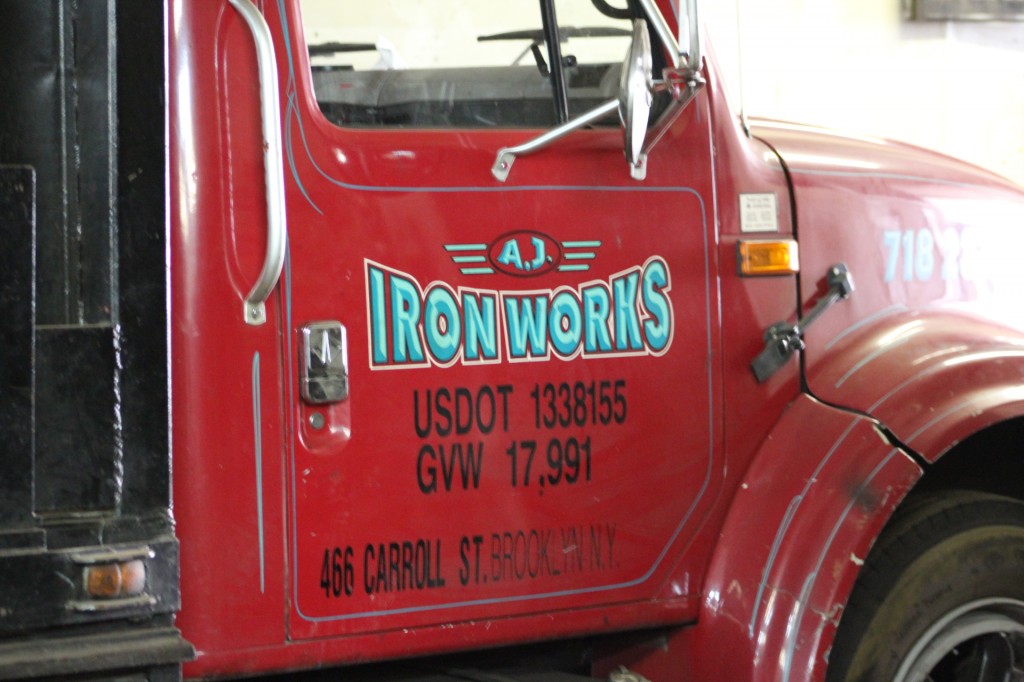

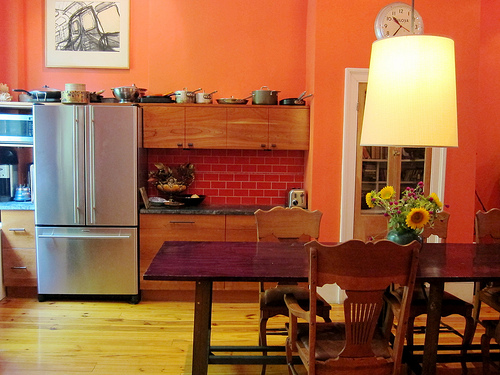
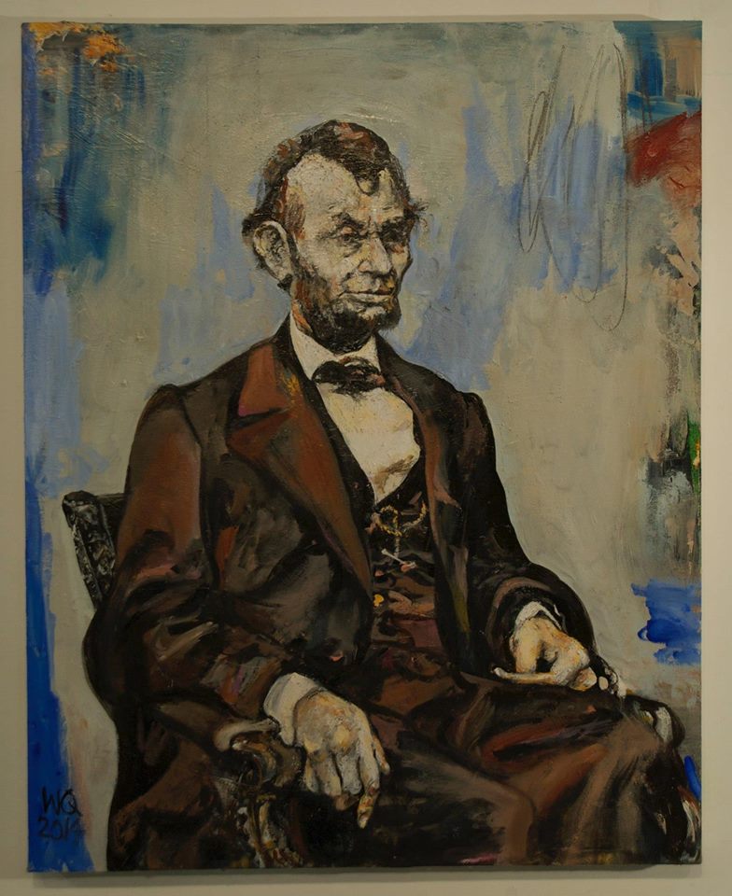
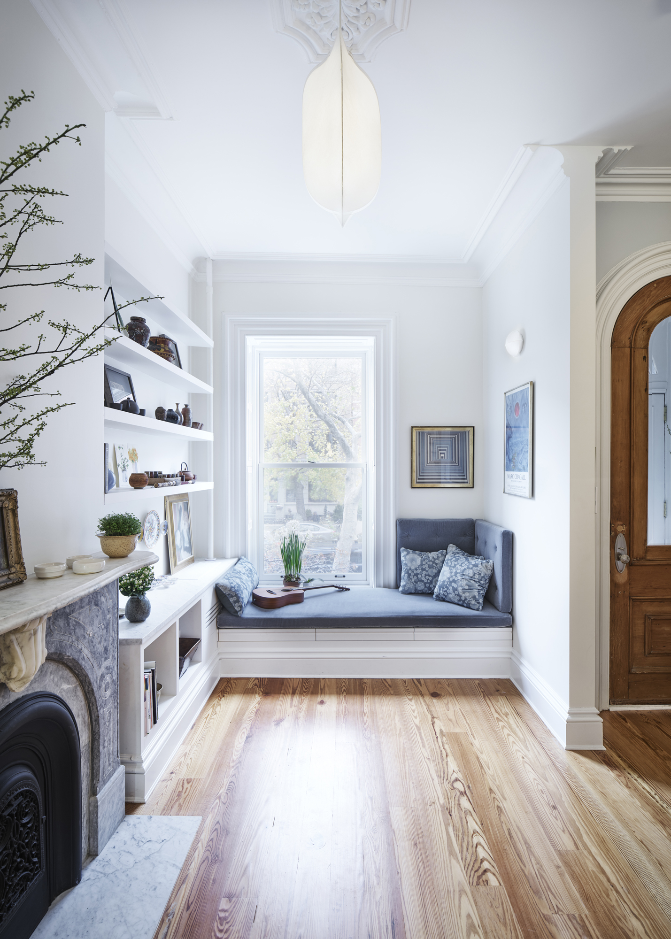








What's Your Take? Leave a Comment