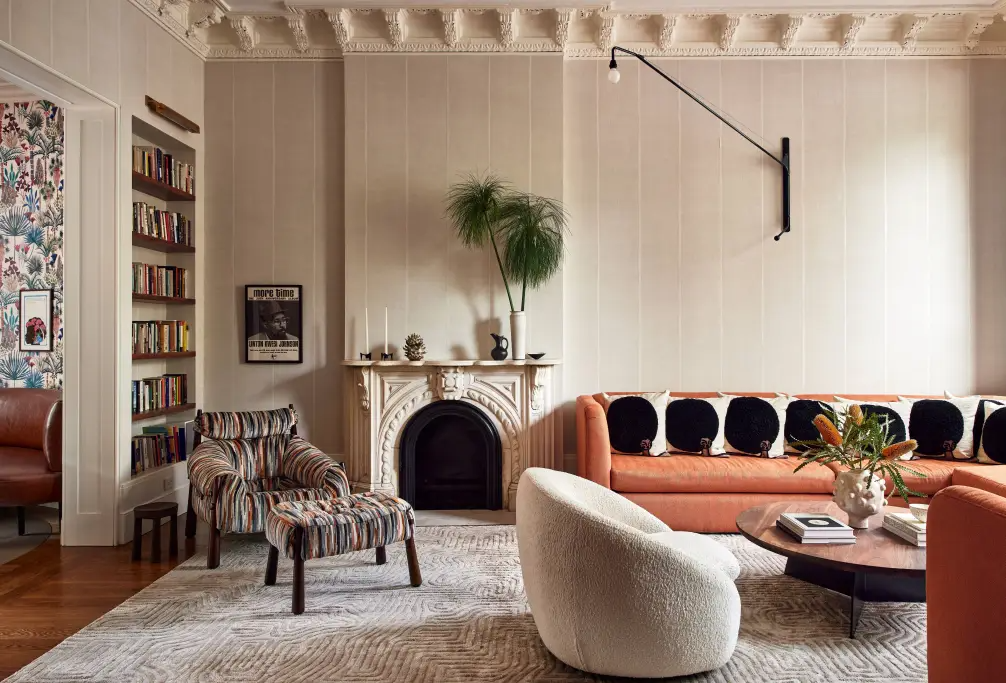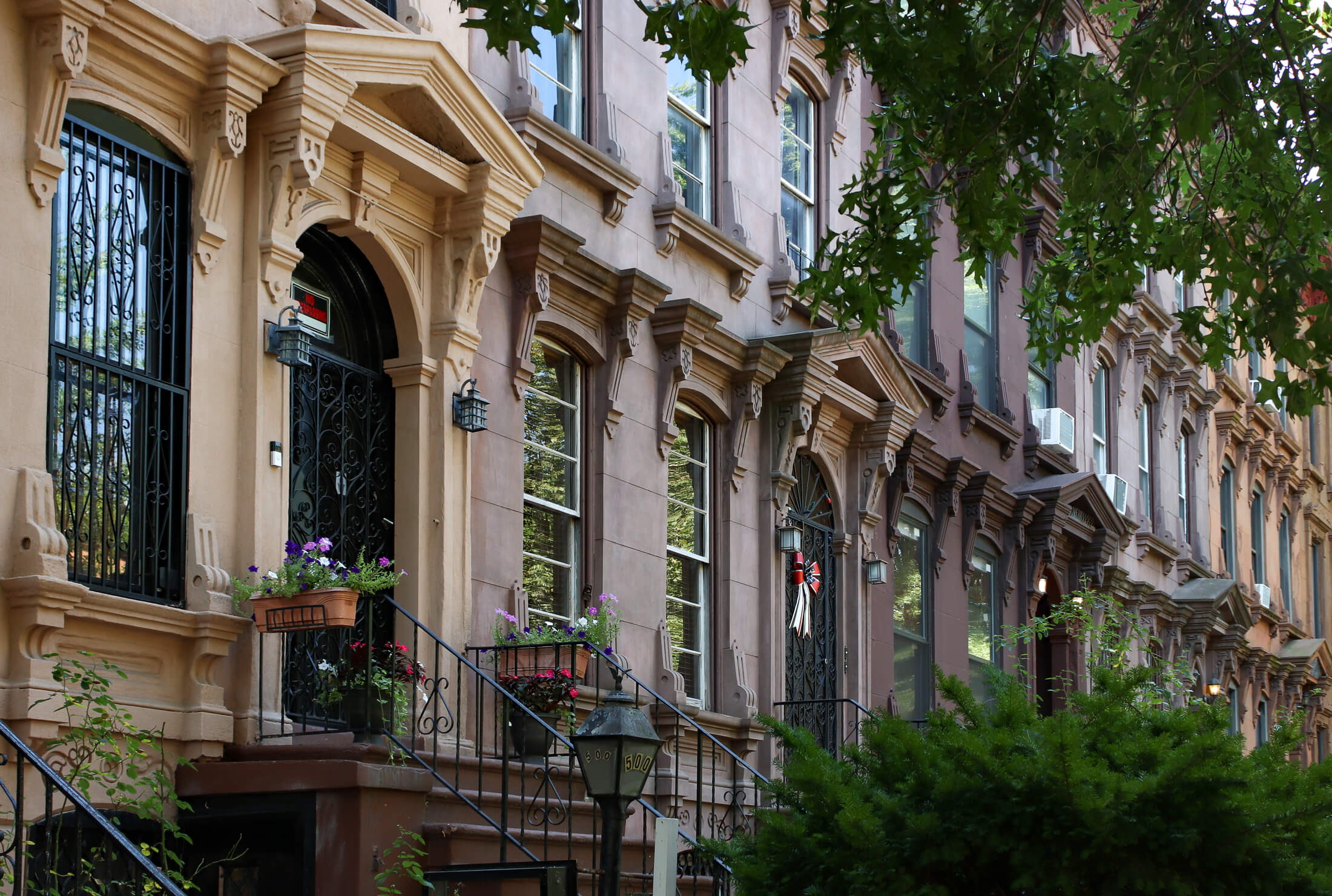The Insider: 'No Compromises' Reno in Brooklyn Heights
The Insider, Brownstoner’s weekly look at how Brooklynites are renovating and decorating their homes, appears here every Thursday at 11:30AM. It is written and produced by Cara Greenberg, a design journalist who blogs at casaCARA: Old Houses for Fun and Profit. The classic Greek Revival townhouse was in need of a major overhaul when Brendan…

The Insider, Brownstoner’s weekly look at how Brooklynites are renovating and decorating their homes, appears here every Thursday at 11:30AM. It is written and produced by Cara Greenberg, a design journalist who blogs at casaCARA: Old Houses for Fun and Profit.
The classic Greek Revival townhouse was in need of a major overhaul when Brendan Coburn of CWB Architects came on the scene. “The brick was good,” he recalls. “Whoever the mason was in the 1840s knew what he was doing.” But the rest of the house was “sagging all over the place,” with wood and plaster detail in sorry shape, and an addition at the back that was literally falling down.
The homeowners, a couple with young children, wanted to fully restore the building, keeping its original one-family configuration. This was accomplished with the help of Pilaster, Inc., a Bronx-based general contracting and millwork company. Among the major aspects of the job: excavating three feet from the low-ceilinged cellar to accommodate fitness equipment and storage, and rebuilding the entire floor structure with LVL (laminated wood lumber), an engineered joist made of recycled wood. Then came new baths and kitchen, a rebuilt extension, new windows and French doors, and “tons of millwork and cabinetry.” Original wood detail was copied and replaced, plaster moldings re-cast. “There is not a single compromise in that house,” Coburn says.
The risk-taking decor by Brooklyn-based interior designer Jennifer Eisenstadt might be called ‘bold traditional.’ Taken individually, she says, “Most pieces are fairly traditional. It’s the combination that makes it interesting.” Like Coburn, who often works in a modern mode, Eisenstadt is versatile; she doesn’t have a specific style. “I try to give clients the best of what they’re looking for,” she says, “and help articulate their tastes and visions in cohesive ways.”
Top: A laundry room and butler’s pantry for outdoor entertaining are located in an extension at the back of the house.
Photos copyright Francis Dzikowski/Esto.com
More after the jump…
The four-story brownstone is 20′ wide and 36′ deep — “a perfect size,” says Coburn, for a one-family house.
The living room, at the front of the parlor floor, has a glamorous tufted sofa designed by Eisenstadt and fabricated by Versailles Upholstery in Manhattan. The modernistic ceiling fixture is by Lindsey Adelman Studio, the rug from Carini Lang. The antique console at left was found at Manhattan’s Triple Pier Antique Expo.
There is no formal dining room. “Because the house is fairly shallow,” says Eisenstadt, “we didn’t have the option of a full-size kitchen and dining room. We had to figure out how to integrate the two.” A long custom table, centered within the ‘U’ of cream-colored cabinets, straddles a line between formality and casualness. Hard-to-find unlacquered brass hardware was eventually sourced from E.R. Butler. White onyx wall tile came from Urban Archaeology, the antique Louis XVI dining chairs from Greenwich Living, the hand-blown ceiling fixture from Lindsey Adelman Studio.
New floors were made of reclaimed wide-plank pine, chosen for stability. The sunburst mirror is from Mecox Gardens.
In the master bedroom, a mirrored dresser from Horchow stands against handpainted Chinoiserie wallpaper from Gracie Studio.
Pilaster Cabinets made the dressing room vanity, along with the rest of the house’s extensive built-in cabinetwork. The chair comes from Design Within Reach, the crystal sconces from Lumiere, Inc. in DUMBO.
Leopard-patterned carpet and runners throughout the house came from Patterson Flynn Martin.
The master bath has fittings from Waterworks and tiles from Urban Archaeology.
A study on the master bedroom floor is “super manly,” as Coburn puts it, with an Eisenstadt-designed sofa identical to the one in the living room. Chandelier by O’Lampia, carpet from Carini Lang.
The furnishings in a girl’s bedroom were found at flea markets and antique centers over a period of years. The mirror is from Restoration Hardware.
In the nursery, there’s a crib from Stokke and dresser from Bungalow 5. The ceiling beams in the children’s bedrooms are original to the house.
Three children’s bedrooms on the top floor share a central landing that doubles as play space. The custom skylight was made by O’Lampia.
Chevron-patterned floors on the garden level are “awesome — pure Jennifer,” Coburn says. Along with red Chinoiserie wallpaper from Gracie Studio, they set the tone for an unconventionally decorated house.
A bank of French doors leads from the family room to the backyard’s new slate patio. “We wanted the garden level to be glassy,” Coburn says, “but still relate to the six-over-six windows above.”
This is #11 in The Insider series. To catch up with all previous installments , click here.
Architects, designers, homeowners: The Insider is looking for leads! Any style, any Brooklyn neighborhood. Please email caramia447@gmail.com.


























What's Your Take? Leave a Comment