The Insider: Radical Reno in Red Hook
Welcome to The Insider, Brownstoner’s Thursday series exploring the creative ways we renovate and decorate our homes here in the county of Kings. The Insider is written and produced by Cara Greenberg, a veteran design journalist and Brooklynite who blogs at casaCARA: Old Houses for Fun and Profit. You’d never guess from the vinyl-clad exterior…
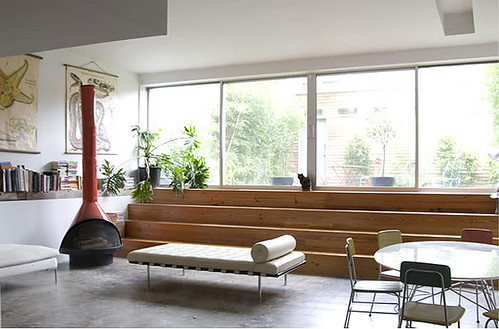
Welcome to The Insider, Brownstoner’s Thursday series exploring the creative ways we renovate and decorate our homes here in the county of Kings. The Insider is written and produced by Cara Greenberg, a veteran design journalist and Brooklynite who blogs at casaCARA: Old Houses for Fun and Profit.
You’d never guess from the vinyl-clad exterior of this Red Hook row house that something dramatically loft-like is going on inside. Architectural designer Elizabeth Roberts transformed the space within, including a formerly unfinished, unheated basement, to create a bright modern home for her clients — Brandon Holley, the editor-in-chief of Lucky magazine, and John Deley, a pianist and composer. “We took down every interior wall and dug down to gain some ceiling height in the basement,” says Roberts, principal of a 4-person firm in Clinton Hill.
The 20’x50′ basement level became the main living space. Roberts opened up the back wall and spanned it with glass sliding doors, poured a concrete floor, and inserted a new kitchen and bath. A flight of monumental wood steps leads down from a street-level entry foyer and sleeping loft. Until recently, there was a two-bedroom rental apartment on the building’s second floor. That has been incorporated into the growing family’s living space, with three new bedrooms and two baths (the new top floor will be the subject of a future post).
Above: Elliptical table from Kartell, Mies van der Rohe chaise from Herman Miller, vintage fireplace.
More photos and details on the jump.
Photo: Sean Slattery
An open staircase leading down from the entry level to the main living space is made of powder-coated white steel and wood salvaged from an industrial building in Manhattan. The building-wide “stadium seating” that spans the back wall came from the same source. “The idea is that someday a baby grand will go into the living room, and it could be used as a performance space,” Roberts says.
There is no handrail on the staircase. “The clients were open to that, and there haven’t been any accidents,” Roberts says. The kitchen was done on a tight budget, with cabinets from IKEA.
The edges of the massive timbers — probably structural members, Roberts says — were finished to emphasize the pattern of the grain. The underside was left unfinished, however, to provide “some hints of the past.”
On the entry level, a sleeping loft with sitting and dressing areas is mostly open, with the bed shielded somewhat by the chimney stack. A wall of closets hides behind white curtains.
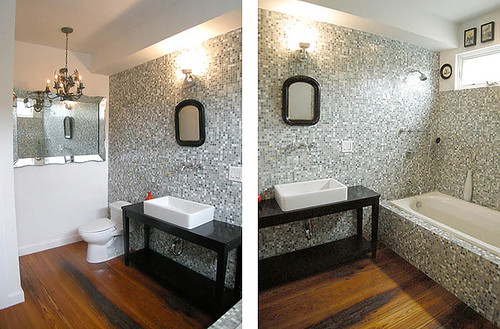
The glittering mosaic tile in the master bath is from the Bisazza showroom in SoHo.
The enormous aluminum and glass sliders along the back wall of the building are from Arcadia
A separate carriage house in the backyard was converted into a state-of-the-art music recording studio.
The existing vinyl-clad façade was intentionally left unchanged “so that the house respects and fits in with the eclectic and modest streetscape,” as Roberts puts it.
Photos: Sean Slattery
Basement level, left: 1 garden 2 living 3 dining 4 breakfast 5 guest room 6 kitchen 7 guest bath 8 mechanical / 2nd entry
Entry level, right: 1 entry 2 sitting area 3 sleeping 4 master bath 5 laundry 6 roof deck 7 garden [below]

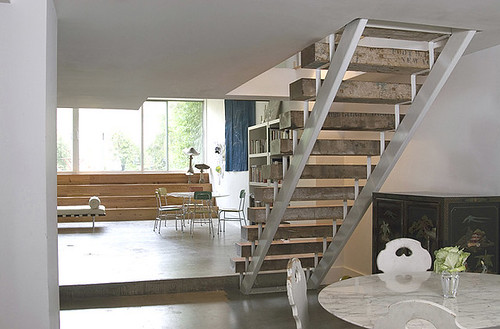
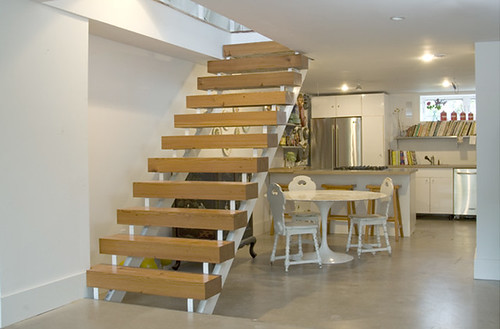
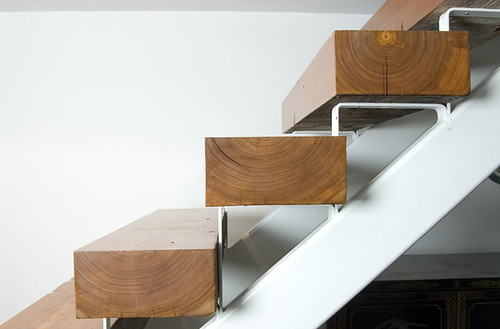
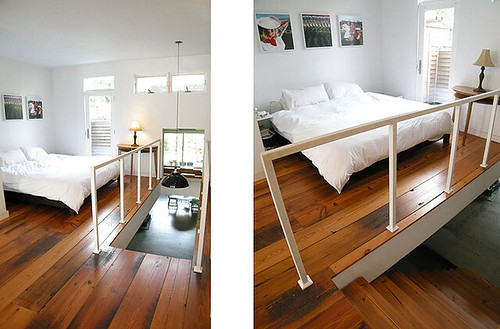
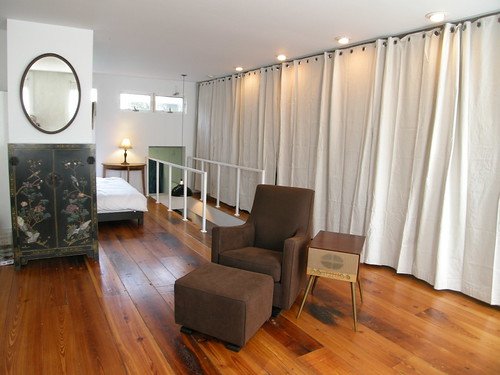
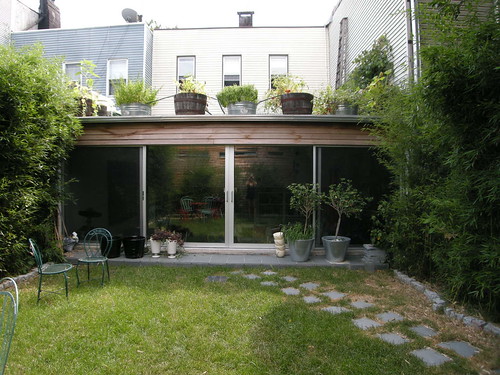
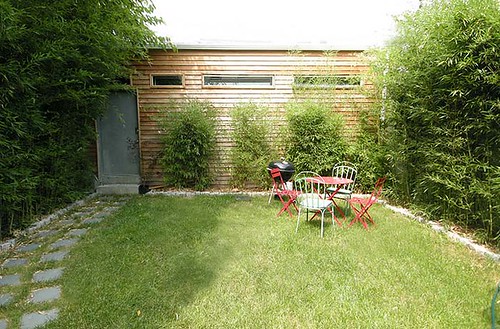
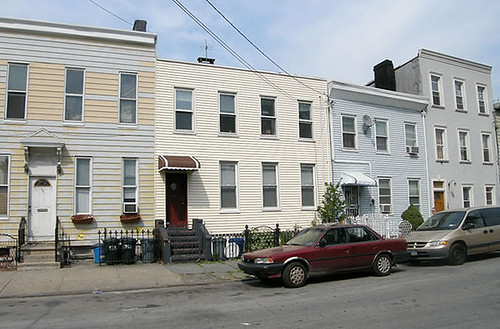
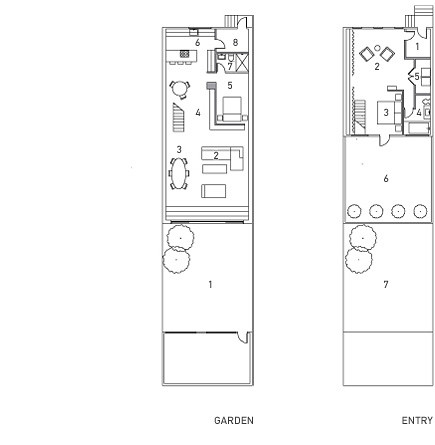
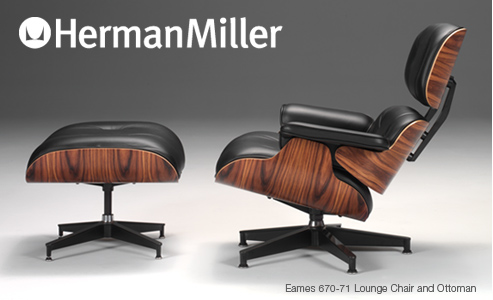



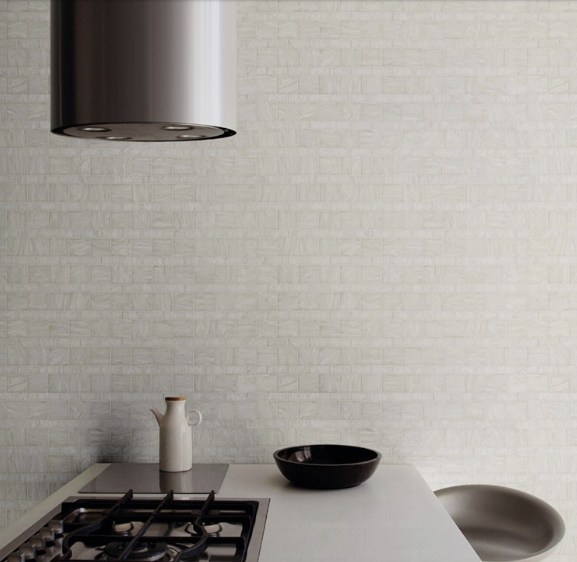
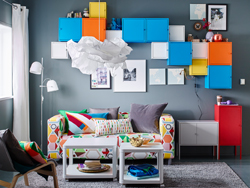
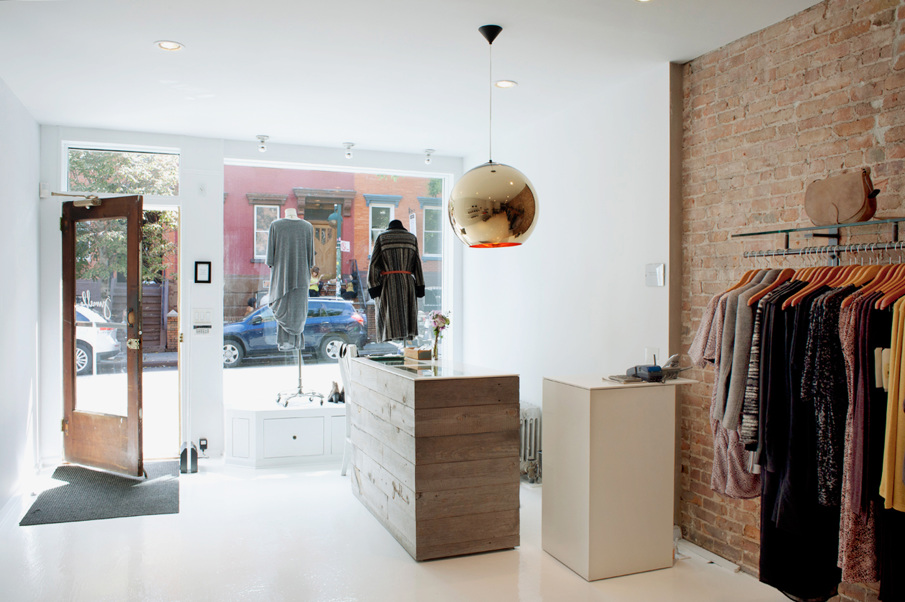







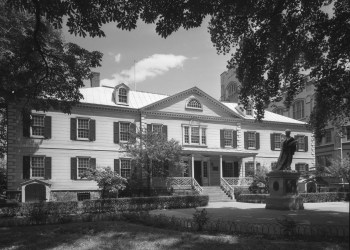
What's Your Take? Leave a Comment