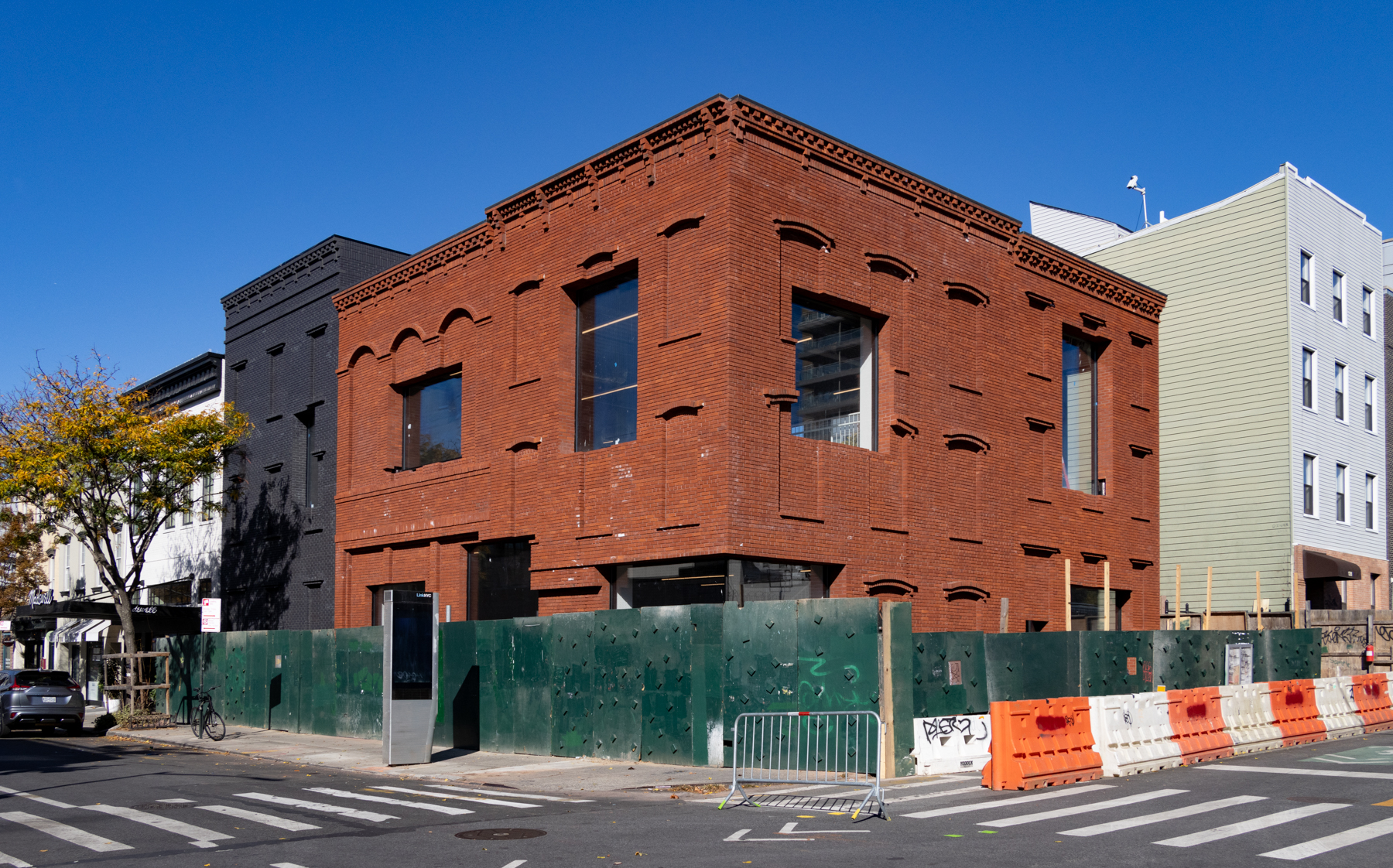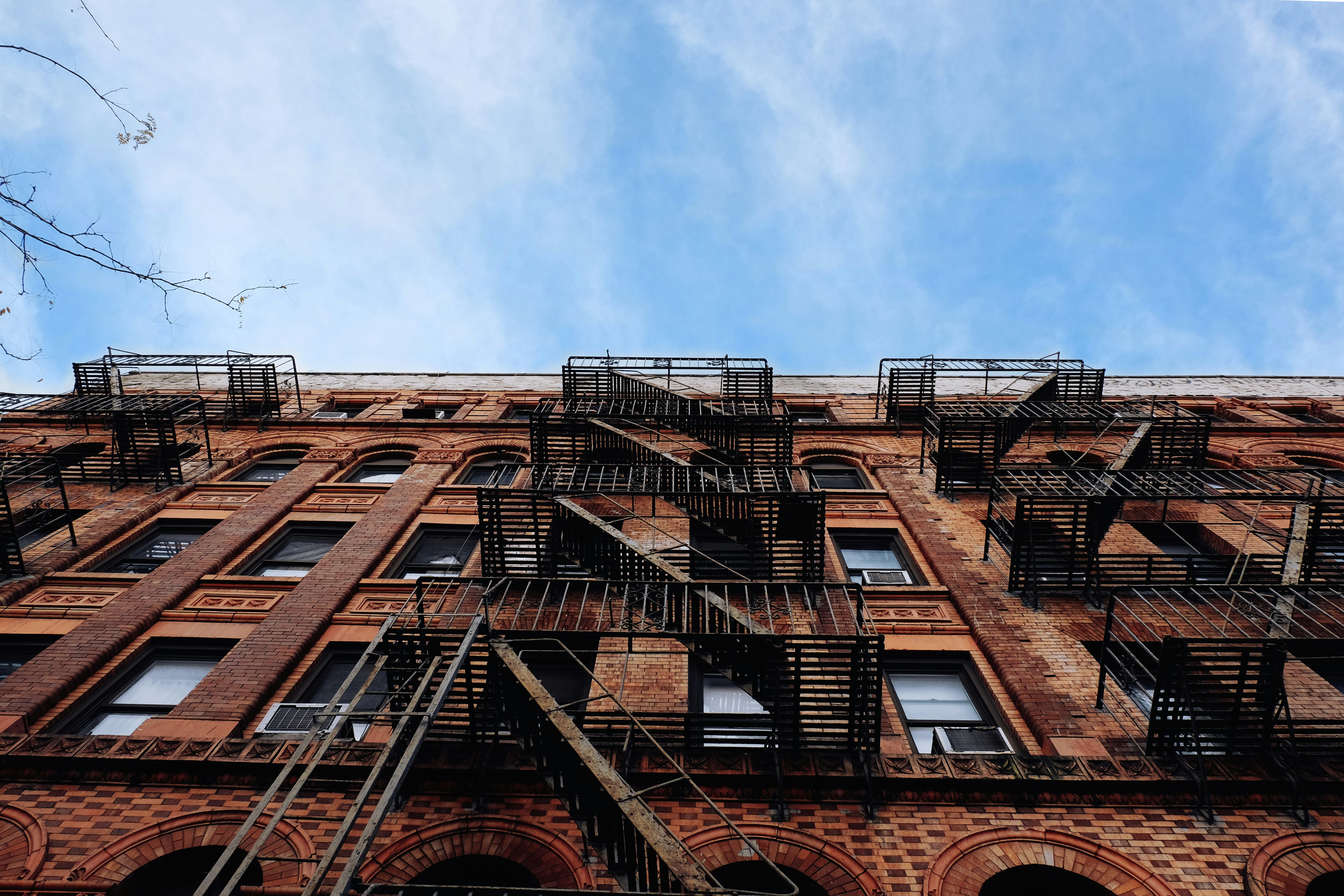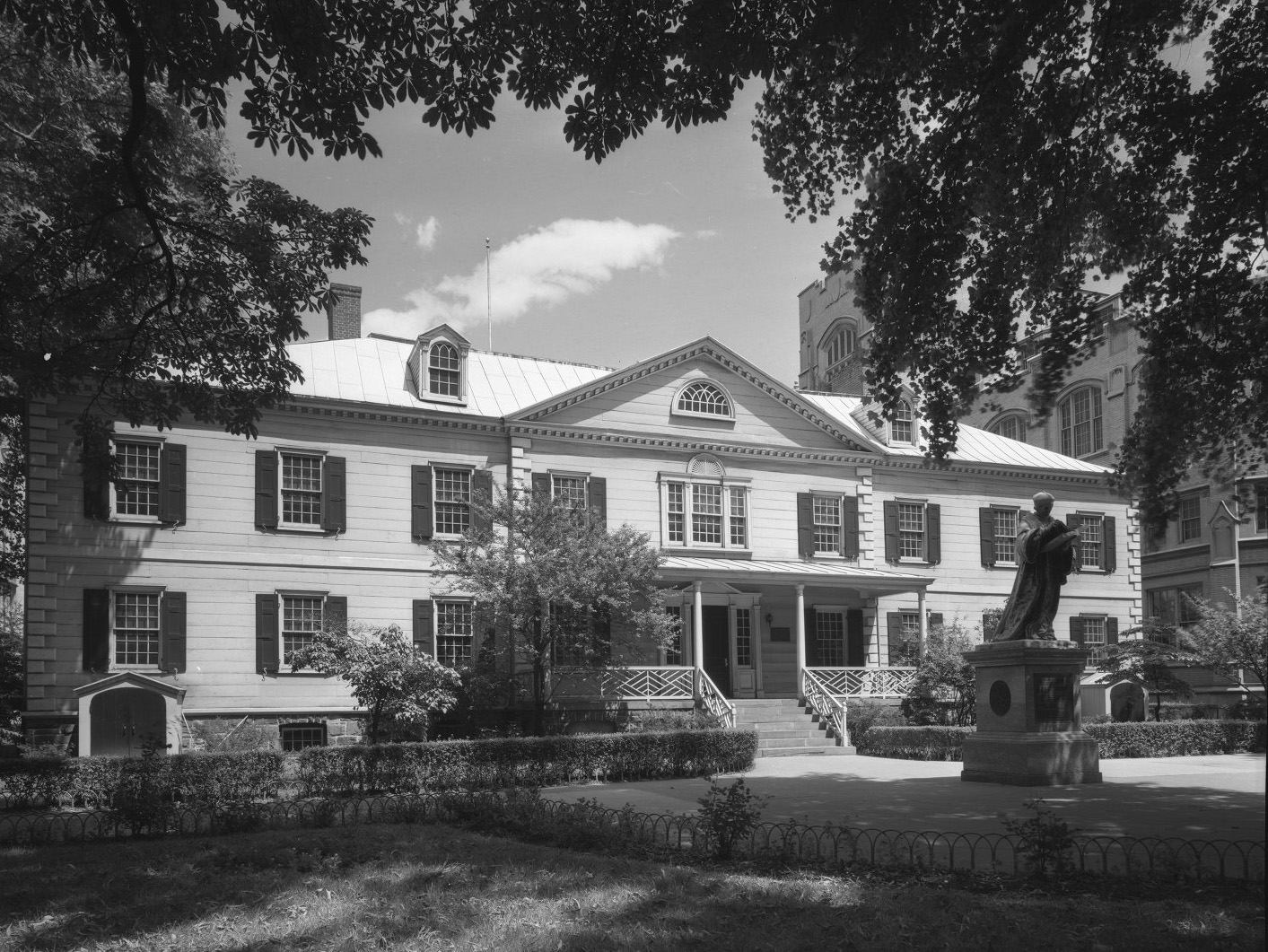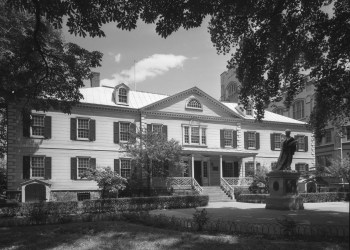Walkabout: Montrose Morris, Part 5, From Hot to Forgot(ten)
This is the last installment of the life and career of late-19th-century architect Montrose Morris. Read the first post here, and then Part 2, Part 3 and Part 4. The twenty years between 1885 and 1905 must have been a non-stop whirl of work and social activities for Montrose Morris. His most important works were…


This is the last installment of the life and career of late-19th-century architect Montrose Morris. Read the first post here, and then Part 2, Part 3 and Part 4.
The twenty years between 1885 and 1905 must have been a non-stop whirl of work and social activities for Montrose Morris.
His most important works were standing monuments to his talent, and stood in all of the best neighborhoods; from Brooklyn Heights to Fort Greene/Clinton Hill to St. Marks to Park Slope to Bedford, where he still lived in his first show house on Hancock St. However, in the new century, things were starting to slow down.
The last Morris building to be built in Park Slope is a large Beaux Arts apartment building at 143-53 Eighth Avenue, between Garfield and Montgomery, built in 1910-11. The limestone lower floors share some of the PPW house’s stonework, and have classic arched Parisian windows.

The rest of the large red brick and limestone trimmed building has some nice window trim and detail, and is a fine apartment building, but would not be picked out as a Montrose Morris building unless you knew it to be so.
He is credited for the Chatelaine Hotel, a large residential hotel found on the corner of Dean and Bedford, at the heart of Grant Square, across the street from his impressive Imperial Apartments.

It was probably built around the same time, and rises majestically on that corner, complete with Classical detailing, white terra cotta trim, a massive cornice, and large green terra cotta signage that has lasted through the building’s transformation from a hotel to a hospital, now to residential units.
His last known houses are two double duplex houses found on the corner of New York Avenue and President St. in Crown Heights South. These were built in 1912. Although one faces President, and the other around the corner faces New York, they are more or less identical, save one of the NY Ave houses in now stripped of its cornice.
They are made of a combination of stacked limestone, red brick and sand colored brick, and are somewhat reminiscent of the upper parts of the Park Slope apartment building on 8th St, although much less ornate, and less interesting.

The only real Morris touch, and it’s a stretch, can be found in the large, oversized cornice, reminiscent of the Bedfordshire Apartments, on Pacific Street. He also designed his only known church, a rather small and unnoticed building on Lafayette Ave, between Classon and Franklin, now known as the Church of God, Inc.
It is sandwiched in between two groups of row houses, and is a simple white limestone brick, with Classical detailing, simple stained glass windows, and a pressed metal pediment roof line. His Brevoort Savings Bank on Nostrand, now gone, must be from this period around 1912- 1915, as well.

Records have been found of several residential MM designs on Long Island, in the new suburbs, and an estate in Georgia or Mississippi, but Brooklyn was to receive no more buildings from Montrose Morris.
Unlike today, where someone’s biography can be available in a few keystrokes, the lives of most of the prominent architects of Morris’ day remain pretty much a mystery, condensed to a paragraph in a guidebook or historic designation report.
In researching some of Morris’ contemporaries, I realize that Montrose left a more visible trail than most, and even there, we really know so little.
Census records and his obituary show that he lived in his Hancock St. house with his wife, Floria, or maybe Florian (illegible handwriting on census reports) and his children, LeRoy Clinton, Raymond, Norman and Geraldine. The boys became architects as well, working as Montrose Morris Sons.
More digging would have to be done to find their works, and to see if any survive.
The only known building in Brooklyn is the community house of St. Bartholomew’s Episcopal Church on Pacific Street, in Crown Heights North, built in 1923. Ironically, or perhaps, fittingly, it is directly across the street from both the Bedfordshire and Imperial Apartments.
Today, it is derelict and fire damaged, and funds are being sought by the church for its rebuilding.
Montrose Morris died in his home from unstated causes, in 1916. His obituary in the NY Times was small, and mentioned the recent Brevoort Bank, his many apartment buildings, and his memberships in Brooklyn’s best clubs and organizations.
He then disappears from the public memory. We are fortunate that so many of his buildings still survive.
Those in more affluent neighborhoods mostly survived because the buildings are very good, his earliest successes have survived because of concerted efforts by homeowners, benign neglect, and in the cases of the excellent apartment buildings, the dedicated efforts by the LPC, community leaders and organizations, and enlightened developers, to repair and reuse them for necessary housing.
There were architects working at the same time who have a larger body of work, some very similar, especially in the Romanesque Revival period, most courting the same caliber of clientele.
Montrose Morris stands out as one of the best because of his innovative use of massing, shapes, materials, ornament, design elements, such as dormers, turrets, archways and columns, his ever present loggias and balconies, and his unique way of putting it all together.
His social, business and sales skills were unprecedented for the time, and were he working today, he would surely be a household name. He gave Brownstone Brooklyn an enduring body of work that impresses and delights today, and hopefully, for many years to come. See his last works on my Flickr page.
Andrew Dolkart, now the James Marston Fitch Professor of Historic Preservation at Columbia University, director of the graduate program in Historic Preservation, and one time researcher at the LPC, is the foremost resident expert on all things Montrose Morris, and the man responsible for Morris being known by the few who now recognize his name and importance.
He graciously met with me and shared his file of all known Montrose Morris buildings. He confirmed a few guesses I had, and told me about a couple I had no clue about, and would never have found out on my own. I can’t thank him enough for his help and encouragement. O
ther research comes from the Brooklyn Daily Eagle, The New York Times, the AIA Guide to NYC, and the LPC designation reports for Crown Heights North, Park Slope, Clinton Hill, as well as the initial survey reports for Bedford Stuyvesant and Crown Heights North. Robert Stern’s excellent tome, New York: 1880 was invaluable, as well.
Thanks also to Amzi Hill for census and obituary information, and to Amzi and Bxgrl for walking around Brooklyn with me in search of Monties.
[Photos by Suzanne Spellen]









Thanks so much for a well-written, thoroughly researched, and, most of all, entertaining walkabout! Great photos too!
wonderful work, thanks so much for sharing your research and photos.
It is amazing to think that there were so many talented, top-notch architects designing expensive homes and churches in Brooklyn once upon a time. Then the bad times hit and the place almost died and yet because of the redlining and the disinvestment, whole areas were frozen in time and preserved. Poverty can sometimes be the preservationist’s best friend. Now that Brooklyn has been “rediscovered” it will be interesting to see how it will evolve from here. The signals from the younger generation are not entirely encouraging. I think more landmarking is needed even though I happen to hold the contrarian view that the city will not swell to twelve million inhabitants by 2020 but rather that it will shrink as there will be fewer and fewer financial incentives for people to move to the centers of large historic cities.
Fascinating series, great pix, thanks!!
Yes, Cara! That would be great. Thanks also for Florence’s name.
montrosemorrisAtyahooDOTcom.
Thanks, all. In answer to some questions, I think MM was able to see the best in the Romanesque Revival and Queen Anne styles, and put his own spin on it. Once I “got” his style, it’s pretty easy to see it repeated in his other buildings. But he always tweaked his signatures, so that his buildings from this period look similar, but not the same.
There were other architects doing similar work, some of whom I’m going to write about later, such as the Parfitt Brothers, George Chappell, and CPH Gilbert. In fact, I knew MM had done a building on the corner of Carroll and 8th, and for the longest time thought it was the CPH Gilbert house, on the opposite corner, as Gilbert and Morris share their use of the Romanesque arch, recessed half columns, and lots of varied window styles with heavy stained glass.
I think MM was a smart businessman, and went with the flow. Why keep working in a style no longer seen as current? His mover and shaker clients would demand the latest styles, or go with someone else. He experimented with the French Renaissance in his later apartment buildings, and probably had fun with the Clermont in Bed Stuy, with its fleur de lis, and French Gothic detailing.
Who knows, maybe he was sick or run down with a debilitating disease, like cancer or a heart condition. I could find no record of what he died from, just that he died at home, which most people did, at that time. Maybe he passed the torch to the boys, or maybe he knew his best designs were behind him. We’ll never know.
Thank you, MM for the series. Really enjoyed it.
Thank you very much for this series MM. I wanted to let you know that Montrose is buried at Green-Wood cemetery with his wife Florence. I have a picture of his gravestone that I can email you if your interested. I have also found a few of his contemporaries buried there as well.
“I wonder if in his later years money was not as forthcoming, or more people with less wealth wanted a “montrose Morris” building but did not have the means to finance the..er-full monty. (sorry.sorry.)”
Posted by: bxgrl at November 24, 2009 11:29 AM
Wasn’t there a economic crash in the 1890’s?