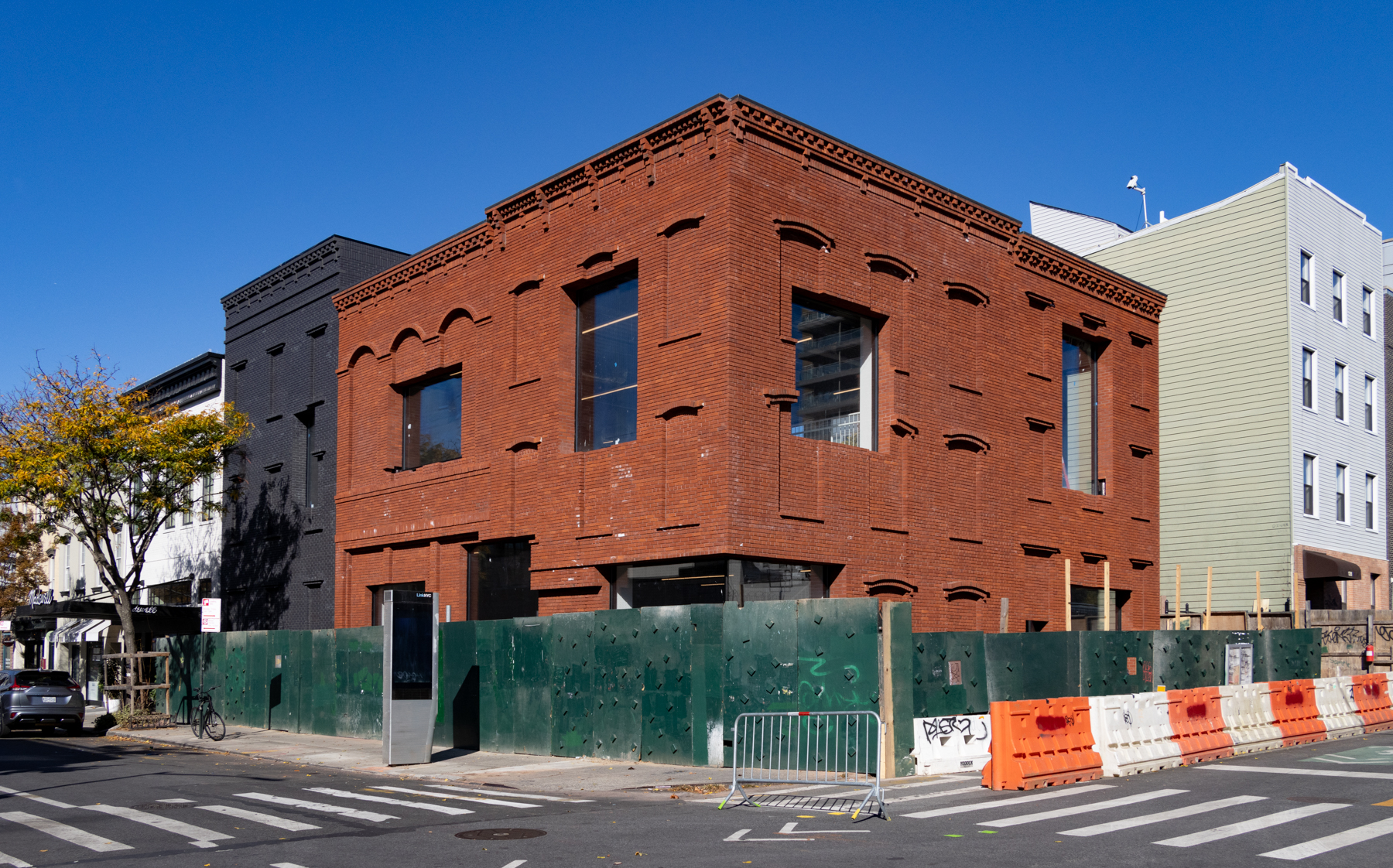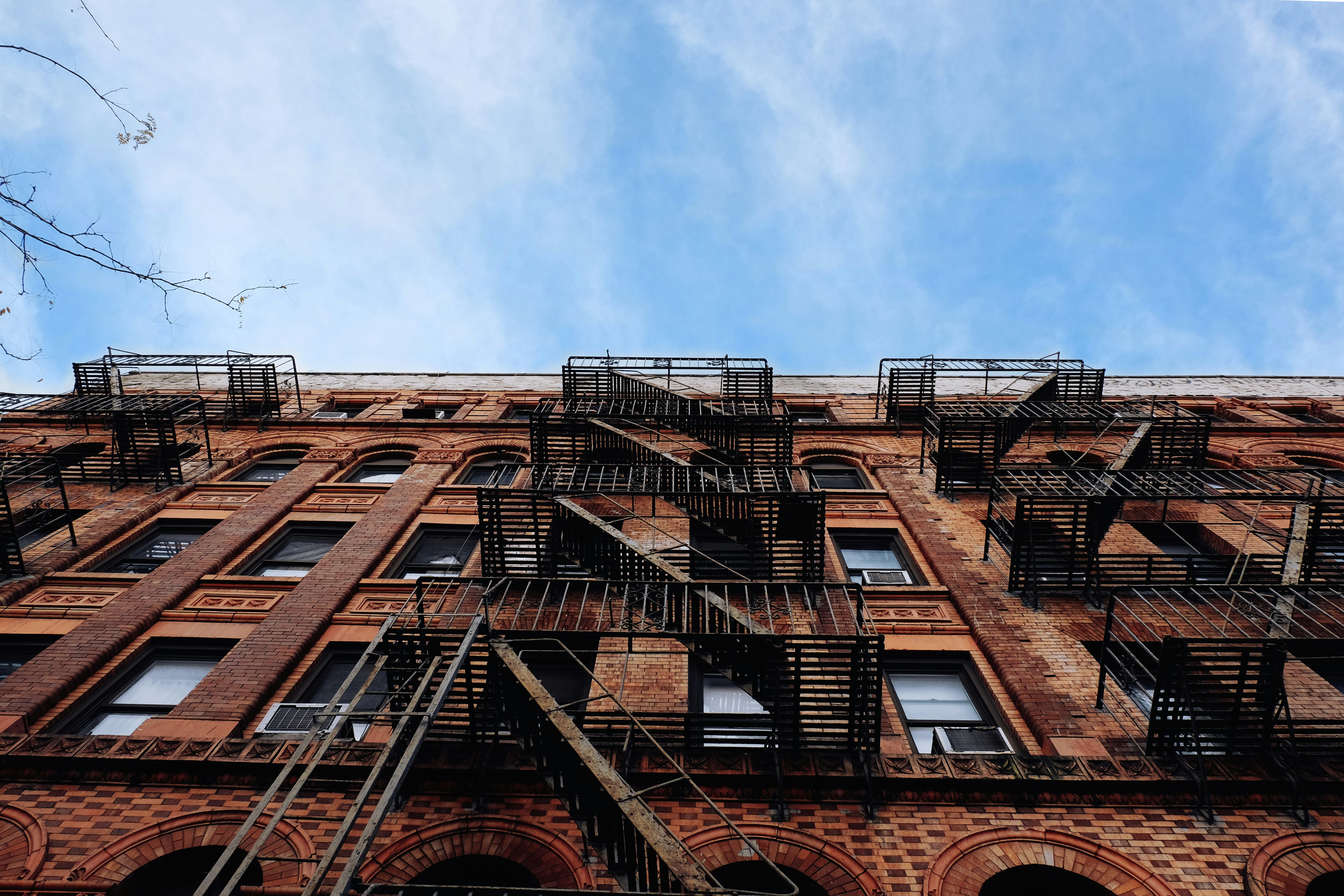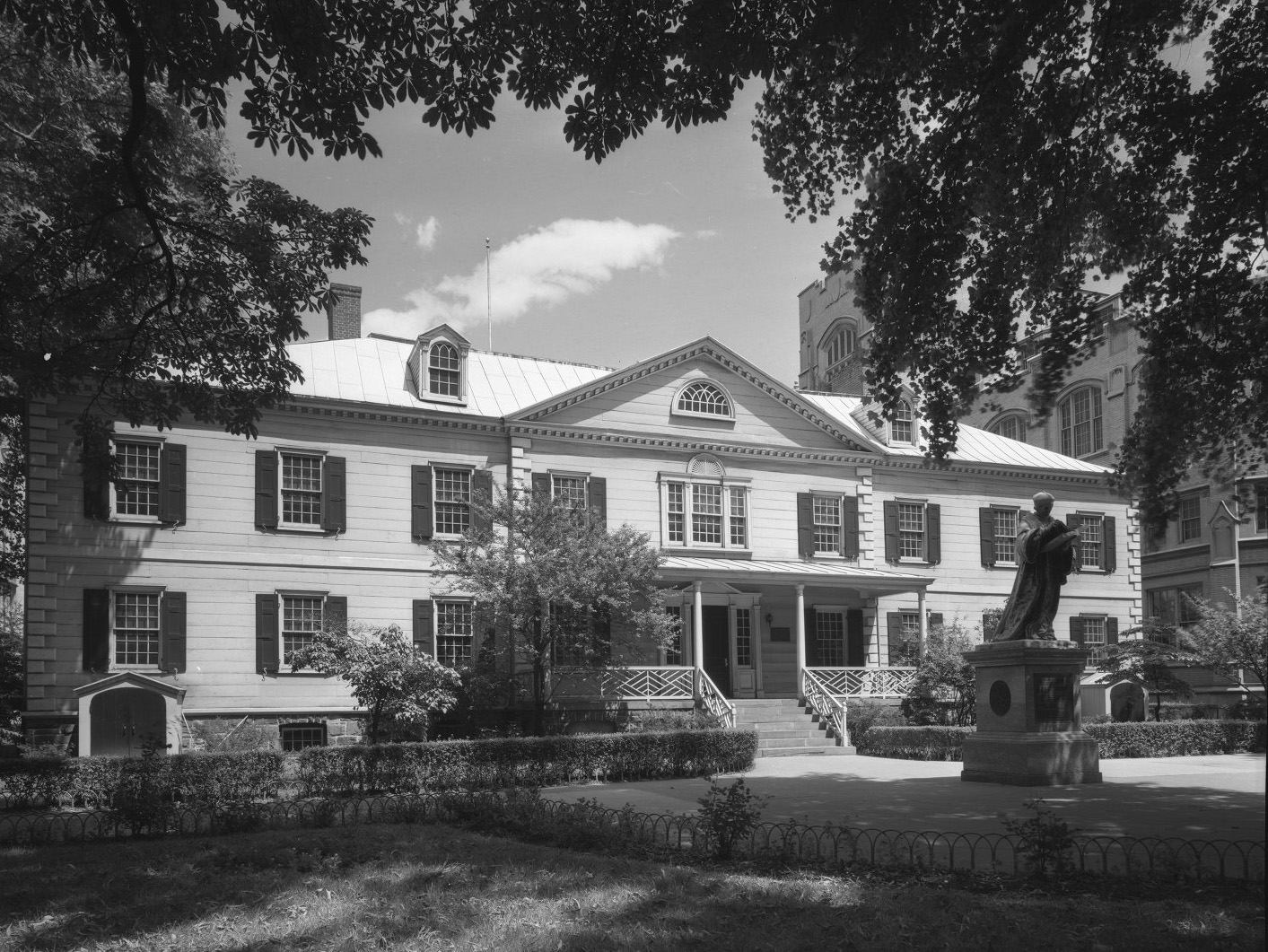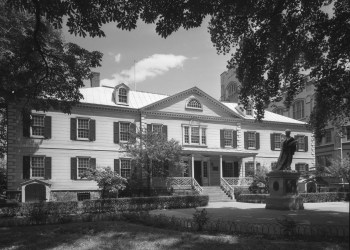Walkabout: Peter J. Lauritzen, Architect, Part 2
Peter J. Lauritzen had an interesting life. He was born in Denmark in 1847, moved to Washington, DC in his 20’s to work for the Treasury Bureau’s chief architect, and ten years later was appointed architect of the City of Washington, DC. During this time, he moonlighted as the consul for the Danish government. In…


Peter J. Lauritzen had an interesting life. He was born in Denmark in 1847, moved to Washington, DC in his 20’s to work for the Treasury Bureau’s chief architect, and ten years later was appointed architect of the City of Washington, DC.
During this time, he moonlighted as the consul for the Danish government. In 1883, he moved to NYC, and became the head of the Jackson Architectural Iron Works, and two years after that, hangs out his shingle, opening his own practice in 1885, with offices in Manhattan. Not bad for a guy who was only thirty-eight.
1885 was an exciting time to be an architect in Brooklyn. The city was growing as fast as they could throw up new buildings, there were new neighborhoods being developed all over, and there was a lot of money being spent by both private and civic concerns.

There were also new inventions making life easier, and new marvels of engineering and technology. Steel beamed construction and elevators were making it possible to build taller and bigger, pneumatic drills and innovations in brick and iron work made it possible to create beautiful ornament relatively cheaply, and the prevalent styles of the day, Romanesque Revival and Queen Anne, easily lent themselves to elaborate stretches of imagination of style and beauty.
Lauritzen’s Union League Club and Offerman Buildings in 1889-90, as well as his initial success with Manhattan’s Athletic Club, gave him a high profile portfolio, and more was to come. He continued to design or refurbish buildings as clubs. He remodeled the former Hawley Mansion in Williamsburg for use as the Hanover Club, in 1890. Next came the original Crescent Athletic Club on Clinton Street in Brooklyn Heights, now demolished. He also designed some very fine private houses.
The first was a Beaux Arts townhouse for Nicholas Toerge, on St. Marks Avenue in the St. Marks District, now Crown Heights North. It was built in 1890. Although altered with modern security doors and other unattractive nods to urban life, the building is still majestic.
Next was a double-width mansion for Wilson G. Randolph, built in 1891. Located at 239 Hancock Street, across the street from Montrose Morris’ own home, the Randolph house is a Romanesque Revival wedding cake of limestone, with elaborate carved Byzantine leaf ornament, colonnades of columns, and an attic with tiny roundel windows. It has always been one of my favorite buildings in Bed Stuy.
Lauritzen next designed a mansion for Frederick Mollenhauer in 1896, on Bedford Avenue in Williamsburg. Mollenhauer was the founder of the Mollenhauer Sugar Refinery, an important Williamsburg sugar factory once located on Kent Avenue. This mansion no longer exists.
In my first post on PJ Lauritzen, I mentioned I had discovered that he had designed some houses not previously credited to him. At the end of the 19th century, St. Marks Avenue was the nexus of well-to-do living in central Brooklyn.
The mansions on St. Marks were impressive, but equally fine rowhouses were being built as well. St. Marks between Nostrand and Rogers is a very eclectic block, and a block with some fine architecture created by names that will be familiar to this column’s readers.
There is a bit on everything on this block, earlier Neo-Grec brownstones, Romanesque Revival and Renaissance Revival homes, as well as apartment buildings and free standing houses. George P. Chappell designed at least two houses on this block, one was his own residence for a while.
The south side of the street has many impressive buildings, but two that stand out do so, in part, because they are much wider than their 20′ neighbors. 670 and 672 St. Marks Avenue are side by side Renaissance Revival townhouses, built in 1895. They would be quite at home in any upscale neighborhood. 672 is an extremely comfortable 27′ wide, while 670 is a glorious 34′ wide home.
The houses share roof and surface detail that join them together, and they complement each other well. When I got the plans from DOB, the only plans or even folders I was able to get for a number of houses I was researching, I was thrilled to find PJ Lauritzen’s name on the paperwork, and his signature.
He had excellent handwriting, not surprisingly. The original blueprints for 670 were not there, but the blueprints for a 1918 remodel of the house were. The house was remodeled from a one family to apartments as early as 1918. In a 34′ house, with two apartments per floor, that’s still a nice comfortable apartment.
The icing on the cake was that the remodel was done by none other than Montrose Morris Sons. Montrose himself would have been dead for two years. The plans were signed by Leroy Morris, the eldest son. Way cool!
In addition to the houses and clubs, PJ Lauritzen was contracted by the city of Brooklyn to design eight firehouses in various parts of Brooklyn. The best of these is Engine 235, on Monroe Street, in Bedford Stuyvesant.
This brick building features a Flemish style peaked roof, with twin carved portraits of firemen at the base of the roofline. The building has a twin on the Conduit, on the way to Queens. Fortunately, we have a knowledgeable readership here on Brownstoner, who pointed out the firehouse twin and PJ Lauritzen as the architect of these houses, thank you Commodore and newelyork.
Amazingly, when I looked up the other firehouses, I was quite pleased to see that all of them are still in existence and in use.
Lauritzen designed other buildings in Manhattan, Brooklyn and Washington during this time. Peter Lauritzen went into partnership with another architect, Louis H. Voss somewhere in the end of the century, the records are unclear as to exactly when.
In 1897, he resigned from his firm and went to join the Yukon Gold Rush. His son, William, took his place in the firm. The Brooklyn Eagle reported on August 7, 1897, that Lauritzen, his wife Laura set out by train for Seattle, where they would join their son, Laurie, and head up to the Klondyke fields.
They intended to stay until they struck gold. He may have done so, as they came back to Brooklyn in 1901, where PJ became known as a prominent billiard and club man according to the New York Times. He died in Copenhagen, on November 26, 1934. He left behind an impressive body of work.









Among the other Lauritzen firehouses are the one on Norman near Diamond in Greenpoint. It is one of the few that are not still functioning as fire houses. It is also the only one of the four that Lauritzen designed that year (1894) with bluestone instead of limestone trim. The other two from that year were on Liberty Avenue and Morgan Avenue.
Where were the other four?
(Note that all of these say (or said) B.F.D. – Brooklyn Fire Department.)
You know I think every architect that designs in Brooklyn should know about these great men that designed Brooklyn during the early rapid development of Brooklyn. I think it would stop the ugly from popping up. I love this guy work!
Every time I see your posts, and take a moment to appreciate these facades that I race by all the time, I can’t help but think ‘that is when I would have loved to have been an architect’. I am not an architect, nor will I ever be one. But there is something in the integrety and the artistic hand in the creation of these buildings from this time in history that really speaks to me. I wonder how many residential architects of this time will be looked back upon so fondly?