Revealed: Restored Facade of Surviving Admiral's Row House Comes Out From Under Wraps
While most eyes were on the recently opened Wegmans this weekend, alert shoppers also got a view of another big transformation at the former Admiral’s Row site.

Photo by Susan De Vries
While most eyes were on the recently opened Wegmans this weekend, alert shoppers also got a view of another big transformation at the former Admiral’s Row site.
Quarters B, the last remaining historic house on the site, has emerged from scaffolding, revealing a partially restored facade.
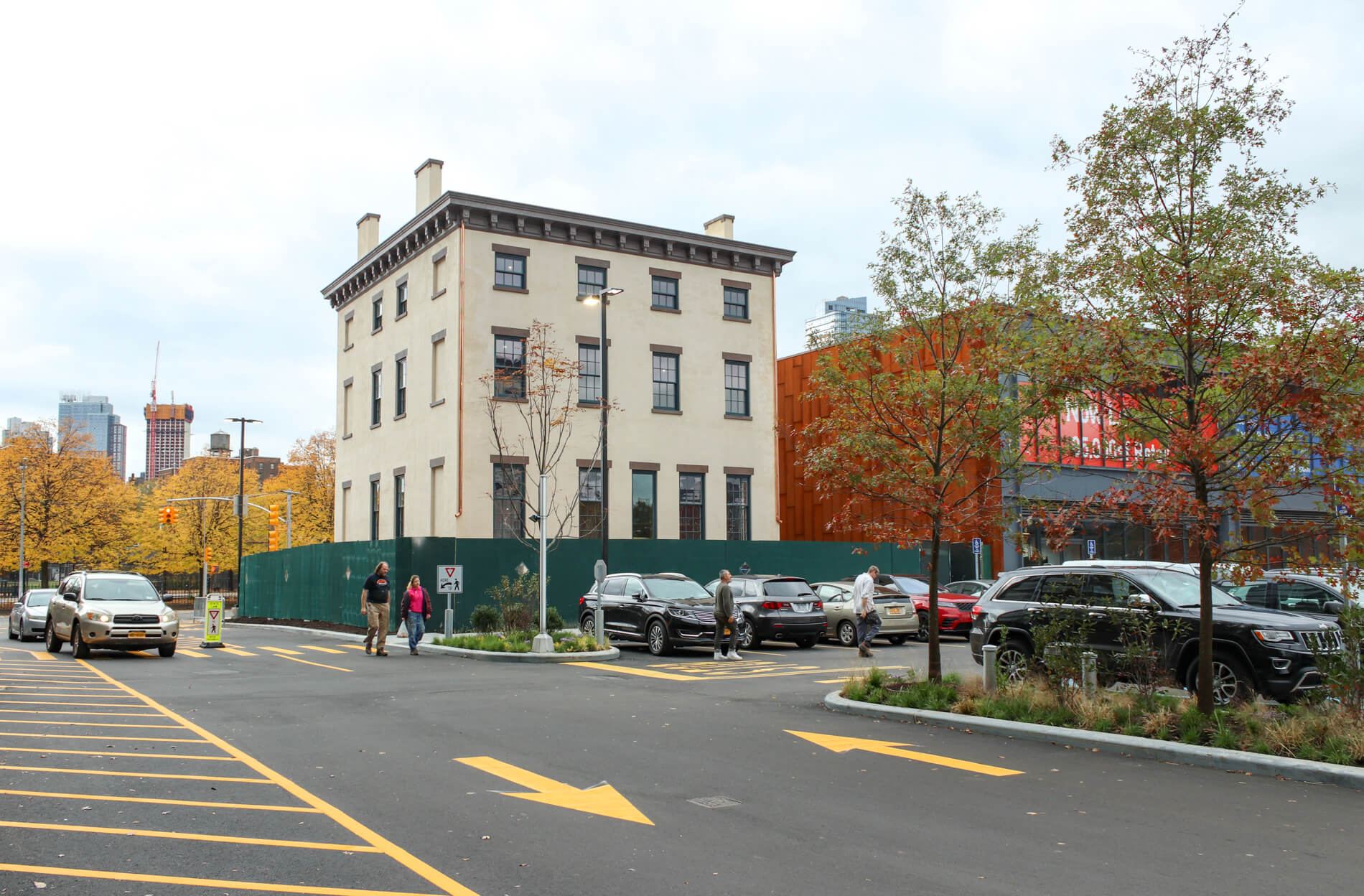
The brownstone door surround and the bracketed lintels on the front facade are looking crisp, and a glimpse through the door shows at least some historic detail extant in the entry. On the sides and rear, the more ornate lintels gives way to simple flat brownstone lintels. Shiny new copper drain pipes stand out on the rear facade. Six-over-six windows are in on the top two floors.
Just one section remains under netting as work wraps up on a section of cornice. Windows and doors are going in on the ground and parlor floors. The opening of the parking lot for shoppers Sunday makes it possible to get a good look at the rear and side facades of the house.
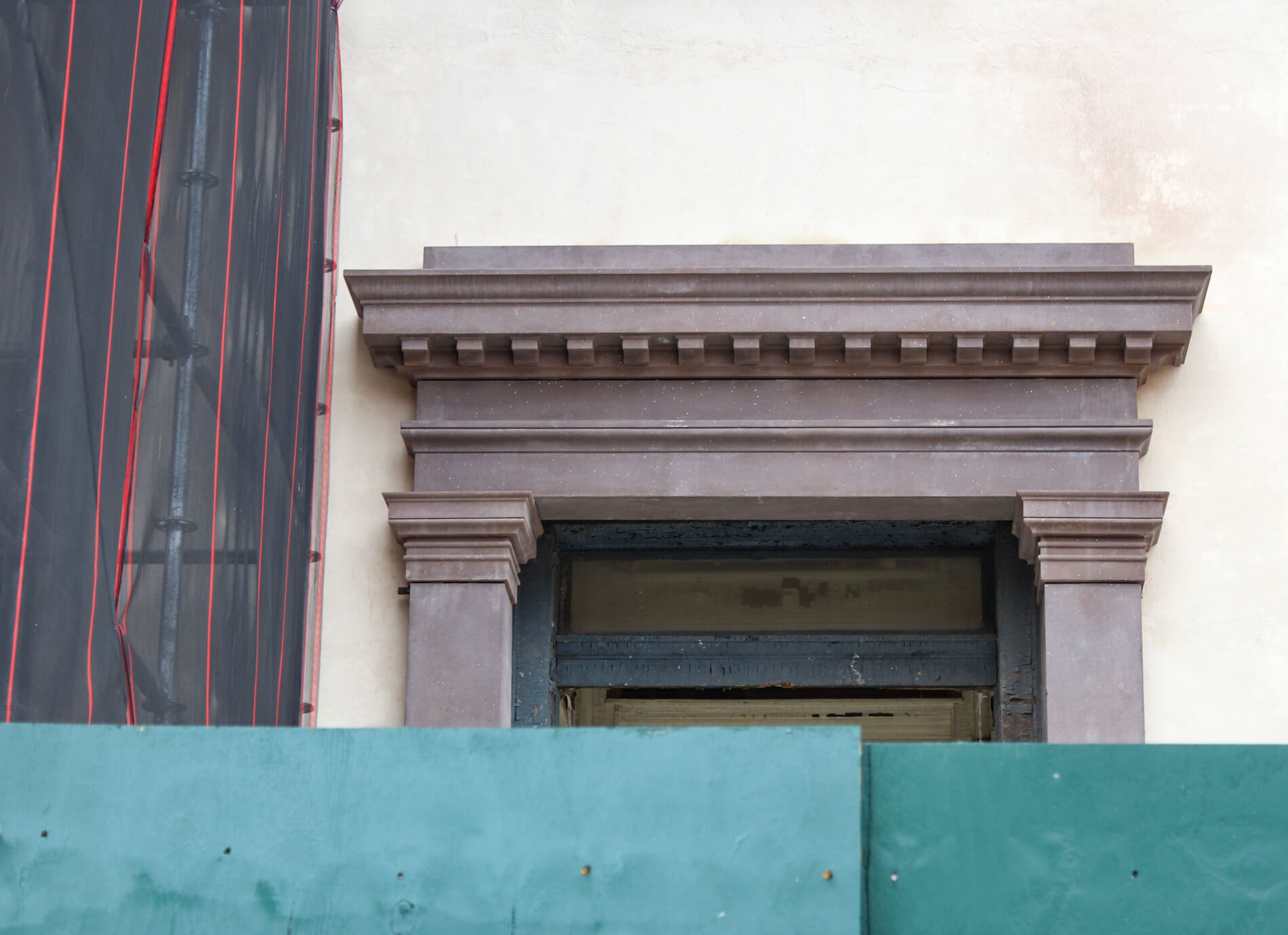
The 1872 structure was previously boarded up. Its stucco facade was falling off, revealing brick underneath, and a vegetation was growing through the cornice.
The building originally served as the residence for the Captain of the Yard, according to the National Register nomination report for the property. The houses of Admiral’s Row were constructed between the 1860s and 1901 as residences for officers of the Brooklyn Navy Yard. The only other historic structure to survive the redevelopment of the six-acre Admirals Row site is the Timber Shed, which was reconstructed on the site this year.
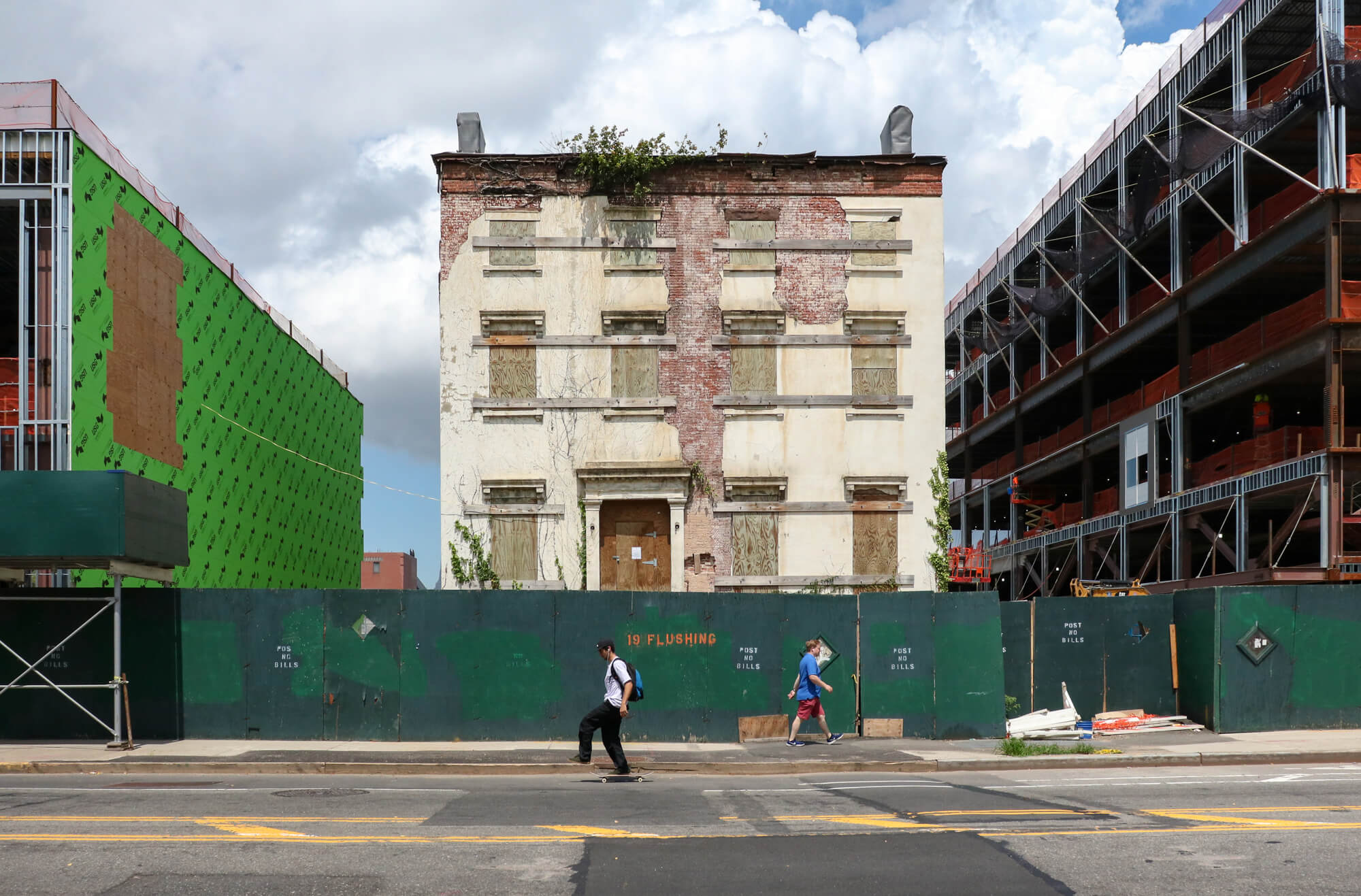
The future tenants of the historic structures are as yet unknown. According to the Brooklyn Navy Yard website, the two spaces will have 11,000 square feet of “community facility space.” The architect for the redevelopment, which includes other retail and light manufacturing space in addition to the now-open Wegmans, is S9 Architecture. According to Department of Building filings, the architect of record for the facade restoration of Quarters B is Thomas A. Fenniman.
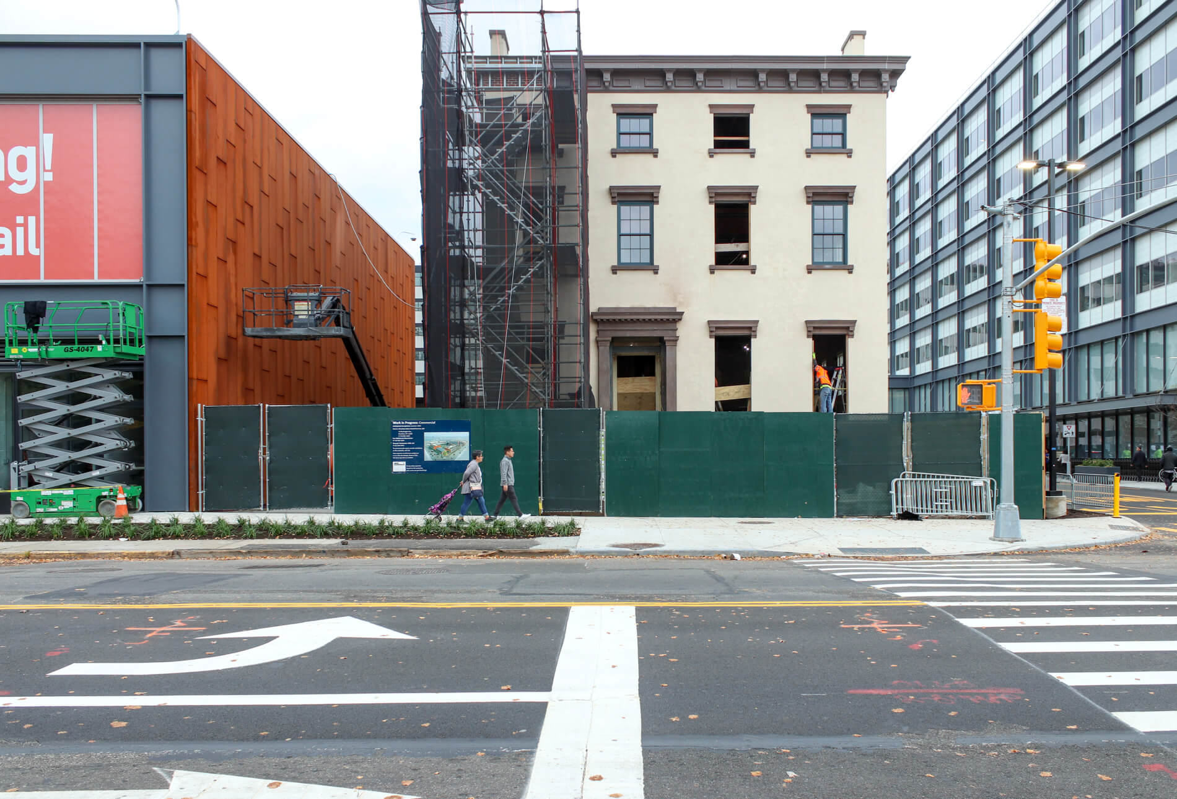
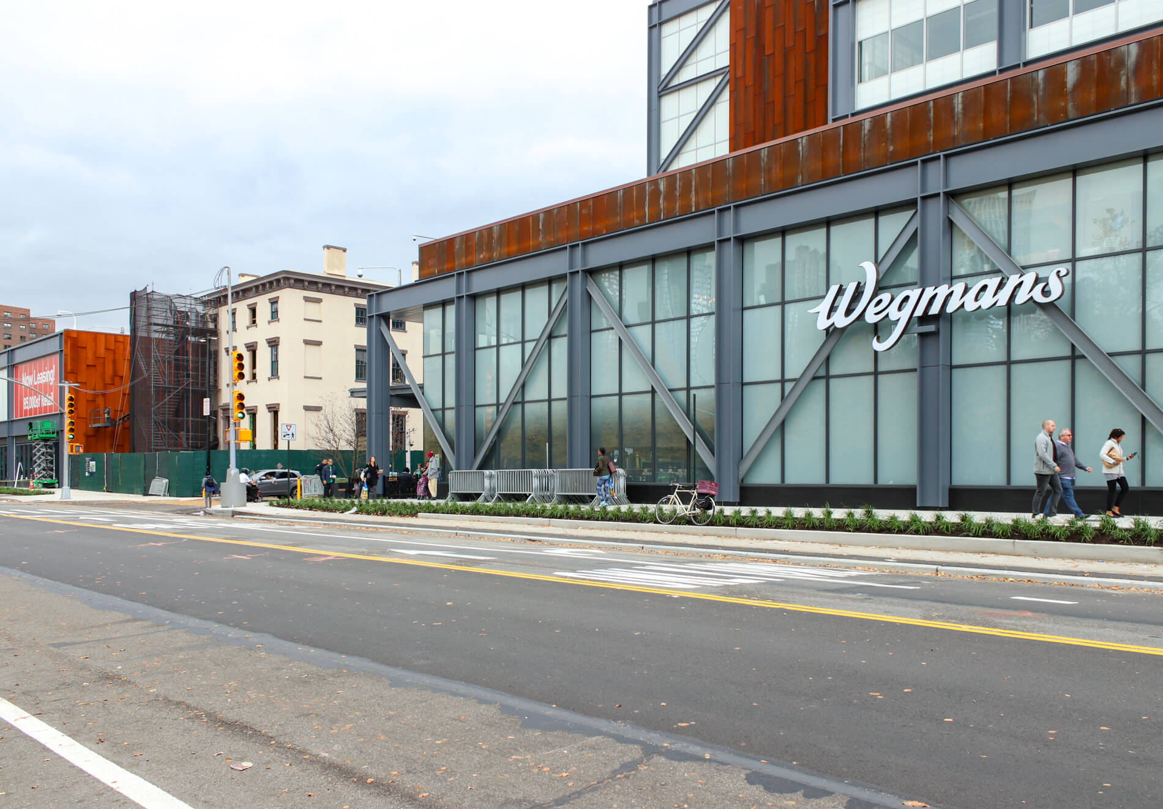
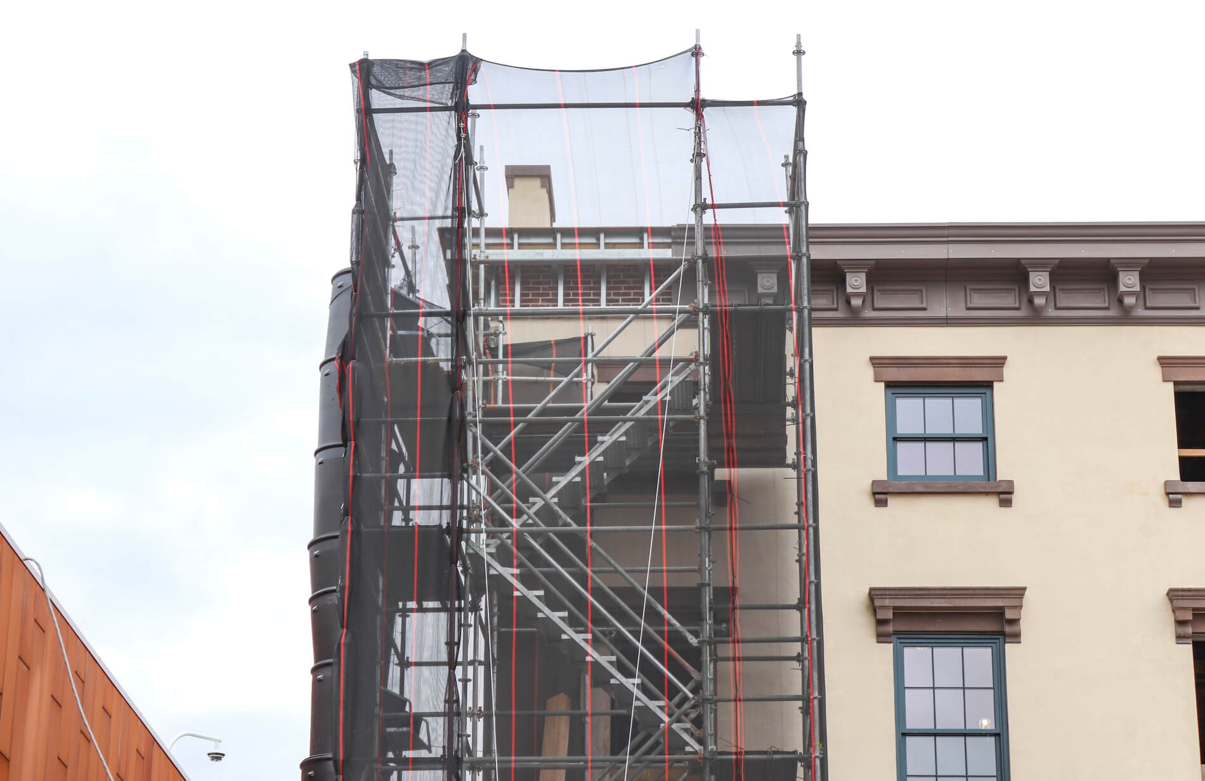

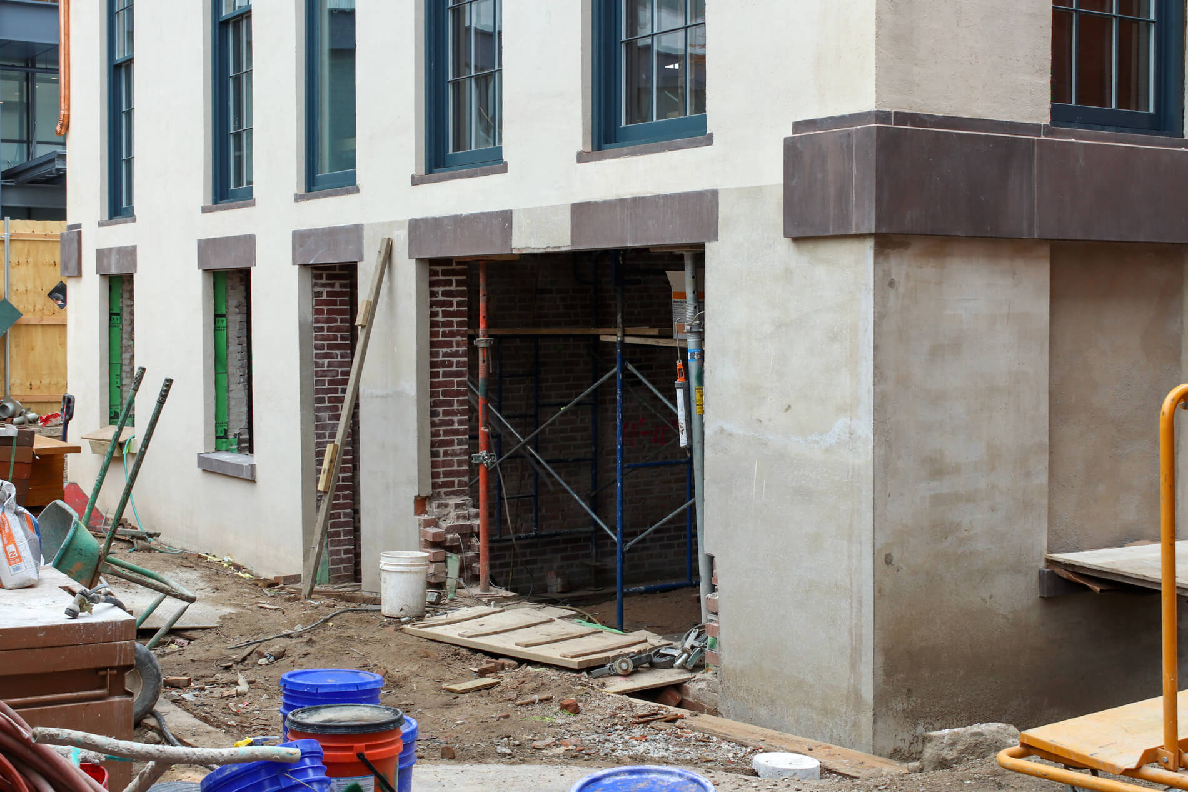
[Photos by Susan De Vries]
Related Stories
- Lone House Remains at Admiral’s Row as Site Is Prepped for Construction of Wegmans Grocery
- Wegmans in Brooklyn Navy Yard Getting Closer to Reality as Signs Go Up
- The Timber Shed Returns to Admiral’s Row
Email tips@brownstoner.com with further comments, questions or tips. Follow Brownstoner on Twitter and Instagram, and like us on Facebook.

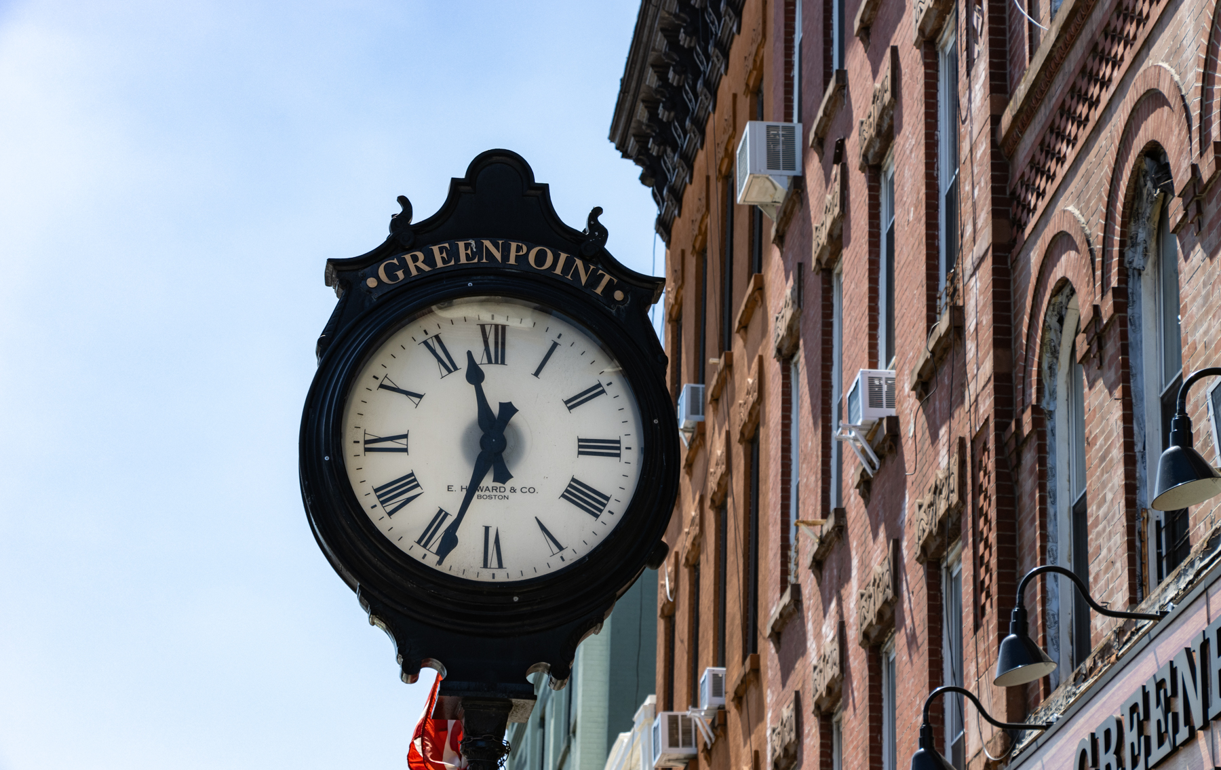
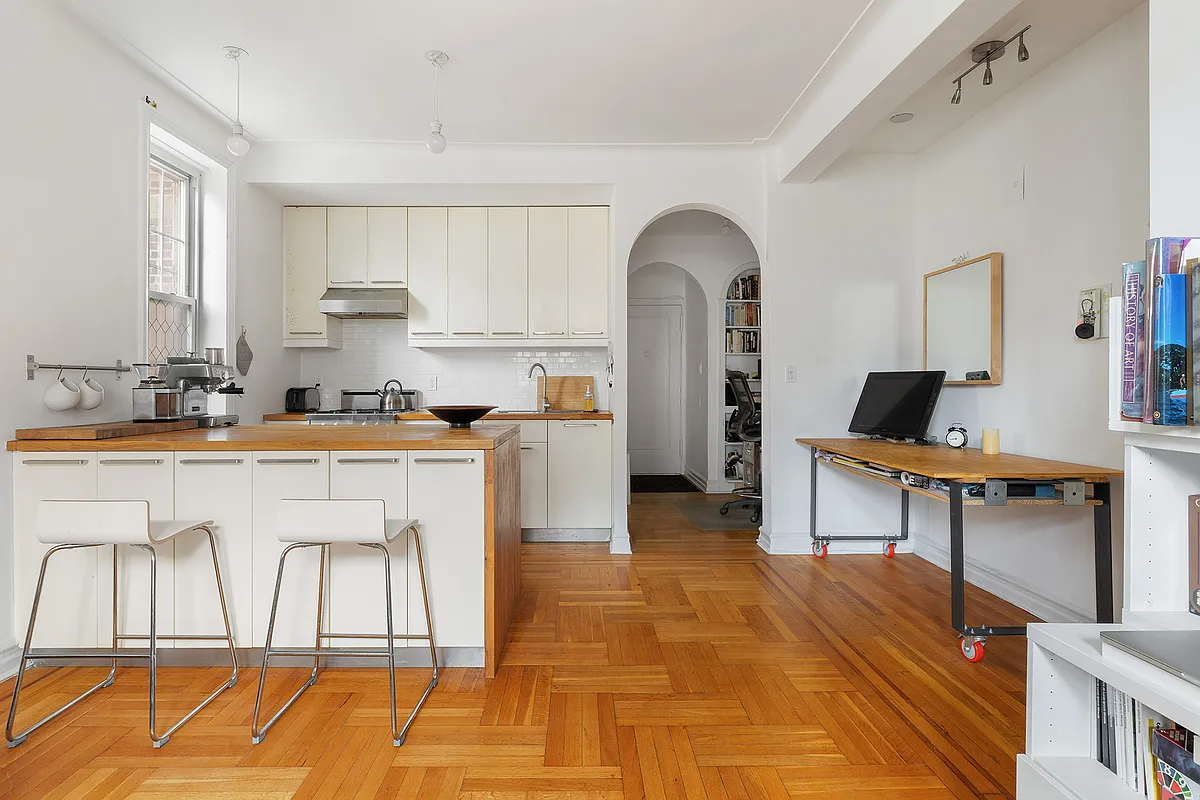
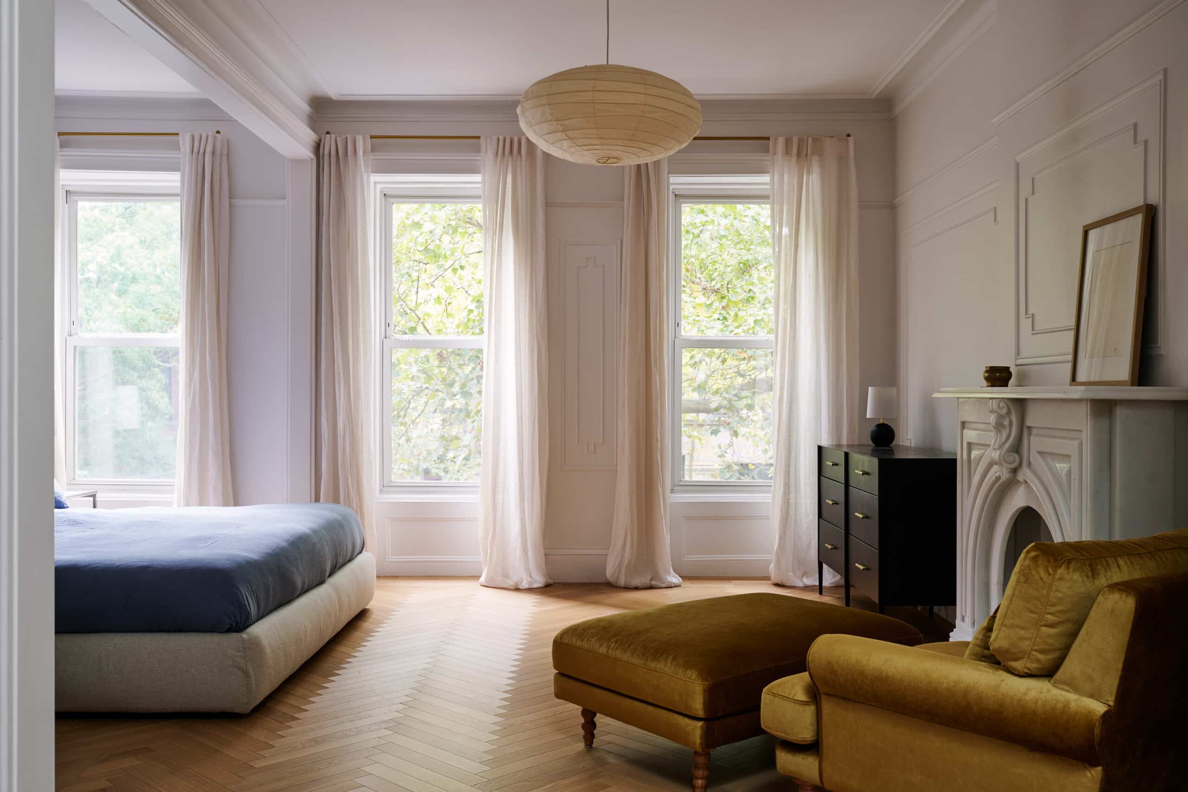
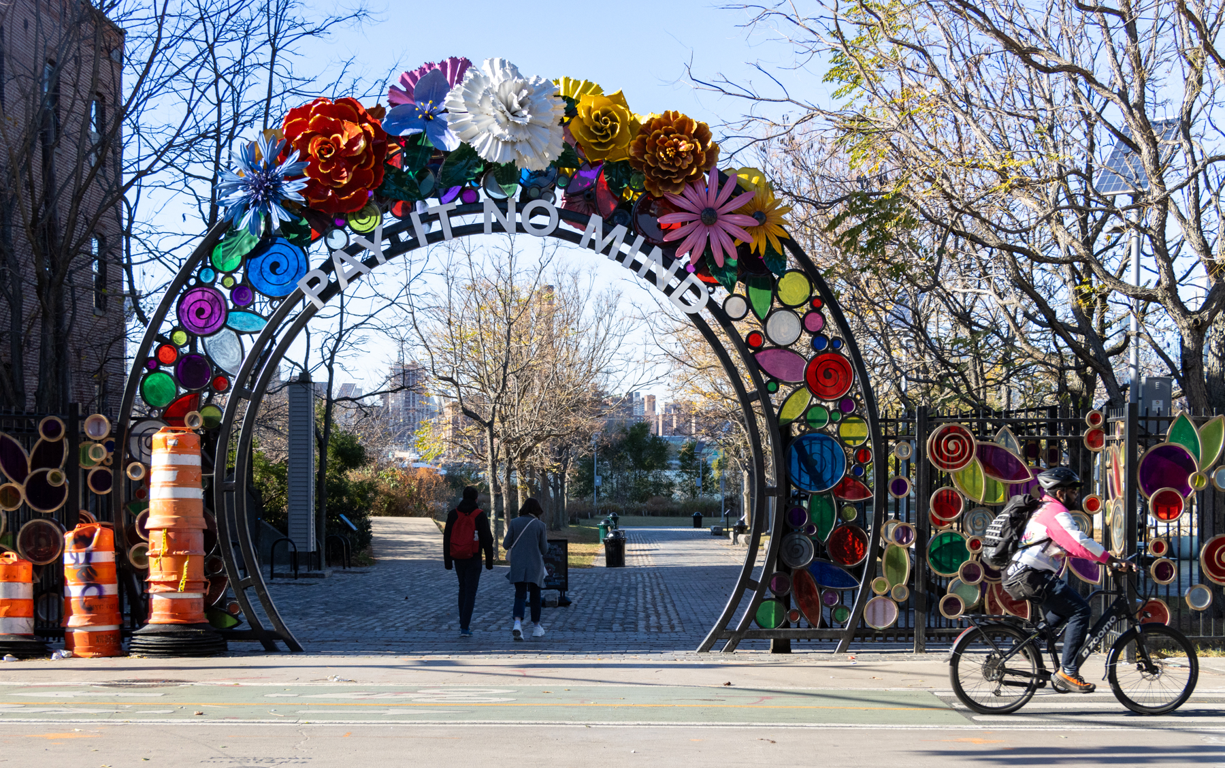




What's Your Take? Leave a Comment