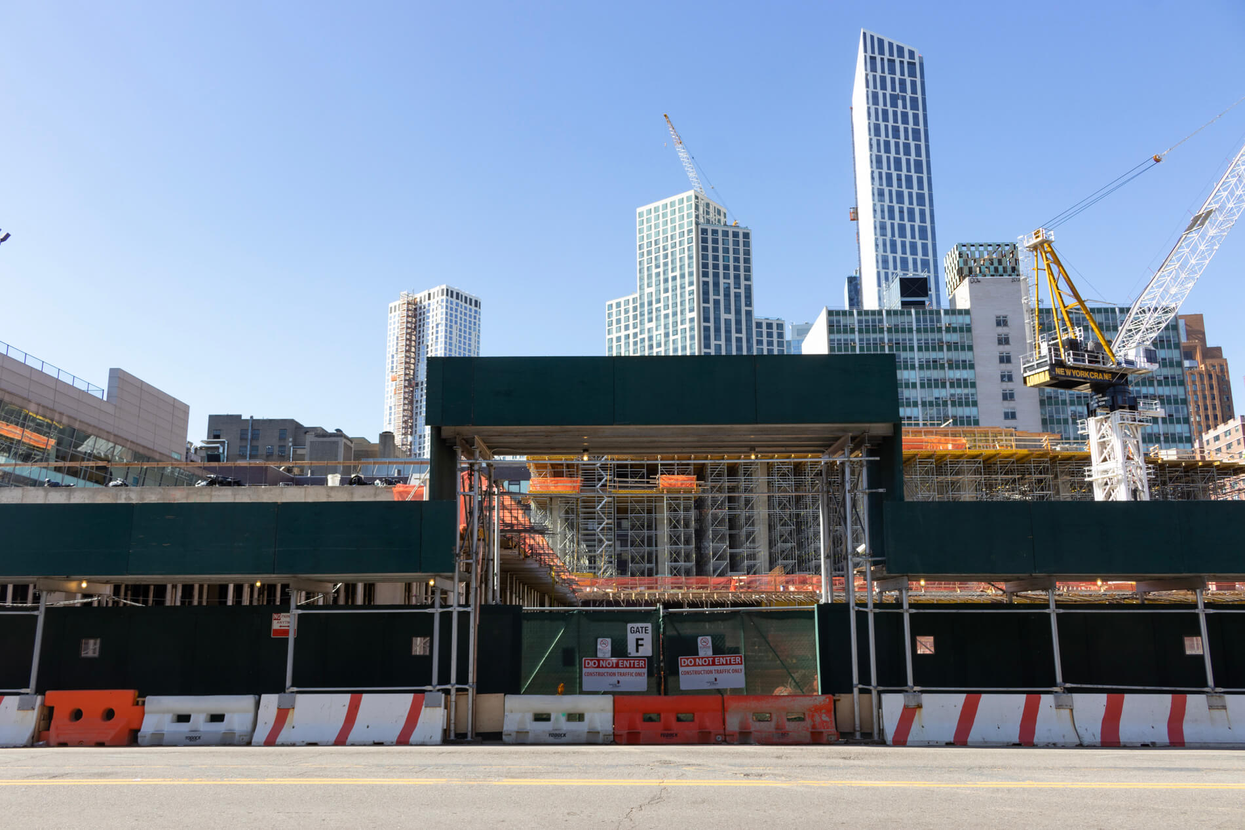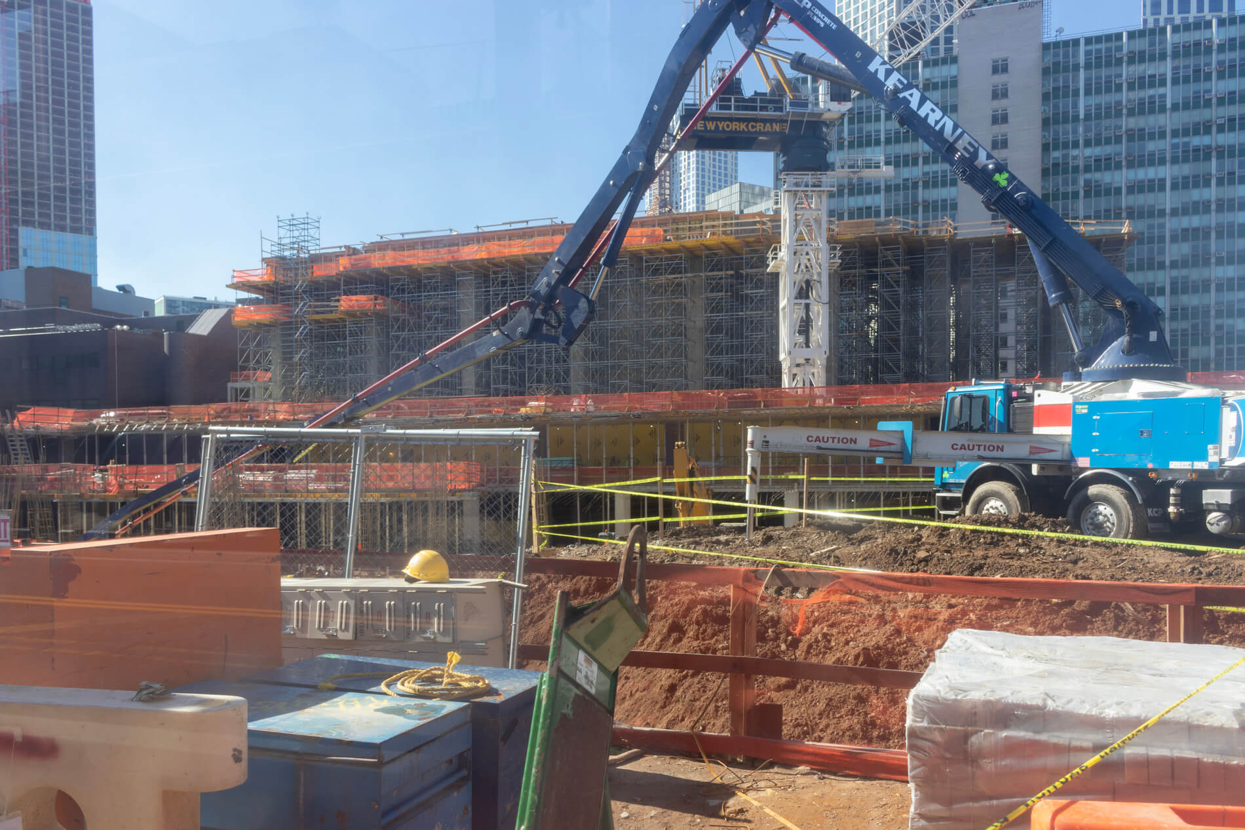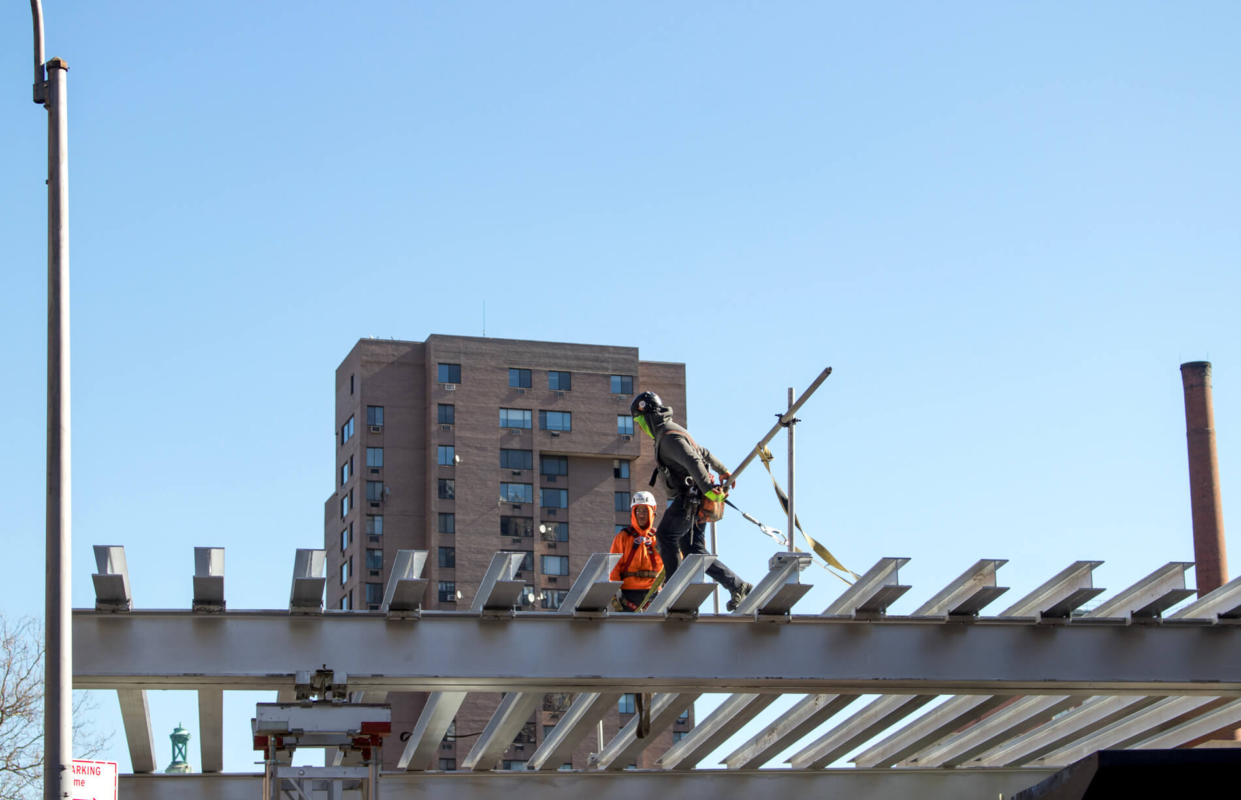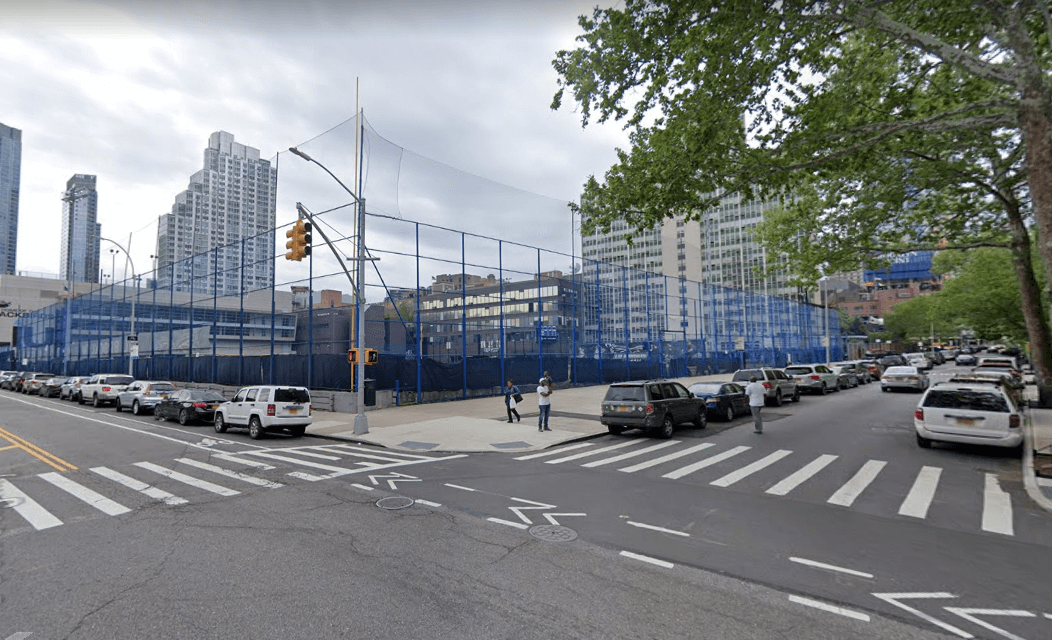Apartment Tower and Elevated Athletic Field Going Up on LIU Campus in Fort Greene
Concrete pillars that form the base of the apartment building are in place, and the lower levels of a neighboring athletic facility and sports field are taking shape.

Photo by Craig Hubert
Walls are rising at Long Island University in Fort Greene, where a large section of the campus is getting a major facelift.
Namely, the college is getting a new athletic facility and training fields at the corner of Ashland Place just west of Fort Greene Park. In return, the developer, RXR Realty, is building a 34-story residential rental tower with a mix of affordable and market rate units made possible through the university’s sale of air rights, with an address of 196 Willoughby Street, located on what was an LIU athletic field.


The tower will have 476 apartments, exercise space, a recreation room for children and a yoga studio, according to building permits. It will look over the playing field, rising on concrete columns at the western end of the property, in front of Conolly Residence Hall. Construction on the tower has only reached the top of the columns.

Most of the current construction is located on the playing field, which is being raised to the roof of a new, one-story building that will sit under the field with an address of 145 Ashland Place. (From street level, the field will be above people’s heads.) Offices will be on the ground floor of said building, with parking in both the ground floor and cellar.
A rendering posted on the construction fence shows a grassy athletic field, actually the roof of the new athletic facility, in front of a new apartment tower. The two-story building to the left with a court on the roof already exists.

According to building permits, there will be a total of 564 parking spaces here, with 425 located in the cellar and 139 on the first floor. The breakdown of spaces is specific—333 of the 425 spaces in the cellar are designated for the residential tower, while the remaining 33 spots in the cellar, along with the 139 spots on the first floor, are for the university.

Perkins Eastman, a huge global firm noted for institutional and commercial buildings such as schools and hotels, is the architect of record on the permit application.
A recent visit revealed workers constructing the foundation and parking areas of the athletic facility that will eventually support the grassy playing field. Behind it, concrete pillars for the base of the apartment building are rising.

A stop-work order was slapped on the project in August after workers hit a live electric line with excavation equipment, according to a story in the Brooklyn Eagle. Since then, work has resumed. In another story from September, the Eagle reported that the developer, RXR, would be dedicating 30 percent of the units in the residential building as affordable, with an area median income of 130 percent, which stretches the idea of affordability.
[Photos by Craig Hubert unless otherwise noted]
Related Stories
- A History of Brooklyn’s Extravagant, Soon-to-Be-Restored Paramount Theatre
- Downtown Brooklyn Could Get Pedestrian-Friendly Revamp With the Help of Bjarke Ingels
- Despite Building Boom, Housing in Brooklyn Is Not Getting More Affordable
Email tips@brownstoner.com with further comments, questions or tips. Follow Brownstoner on Twitter and Instagram, and like us on Facebook.









What's Your Take? Leave a Comment