Vanderbilt Tower Tops Out First at Pacific Park, Brooklyn’s Biggest Mega Project
Construction is proceeding at a rapid pace at Greenland Forest City Partners’ 550 Vanderbilt Avenue, part of the massive Pacific Park/Atlantic Yards development. You may have thought the modular tower known as B2 or 461 Dean Street would have already reached its full height by now, since it was the first building to break ground, back in…
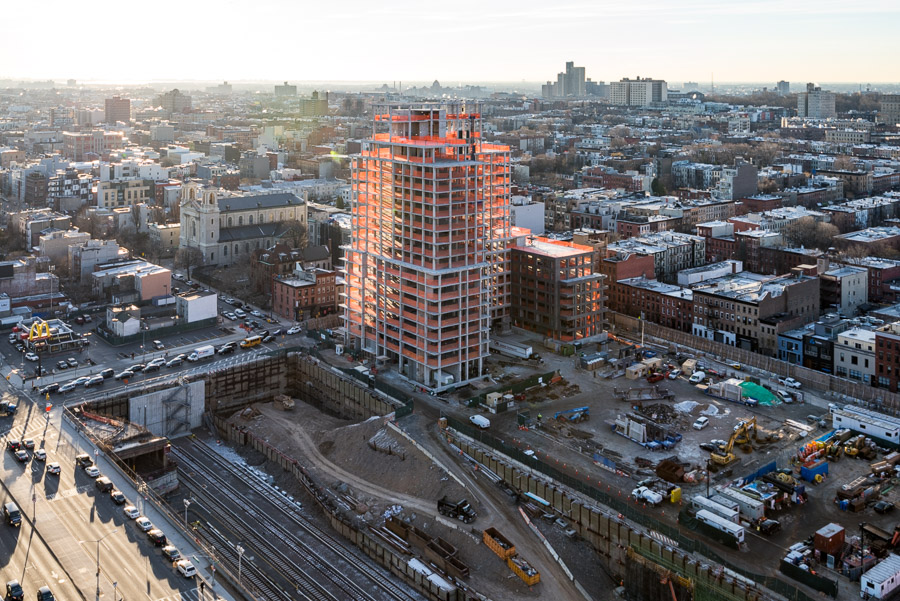
Construction is proceeding at a rapid pace at Greenland Forest City Partners’ 550 Vanderbilt Avenue, part of the massive Pacific Park/Atlantic Yards development.
You may have thought the modular tower known as B2 or 461 Dean Street would have already reached its full height by now, since it was the first building to break ground, back in 2012, but in fact that honor goes to the market-rate tower at 550 Vanderbilt.
Designed by COOKFOX Architects, it embraces the company’s principles of biophilia and materials that are tied to neighborhood context. In more simple language, that means large windows will afford ample daylighting and expansive views of Brooklyn and beyond, with flowering planters at the sill.
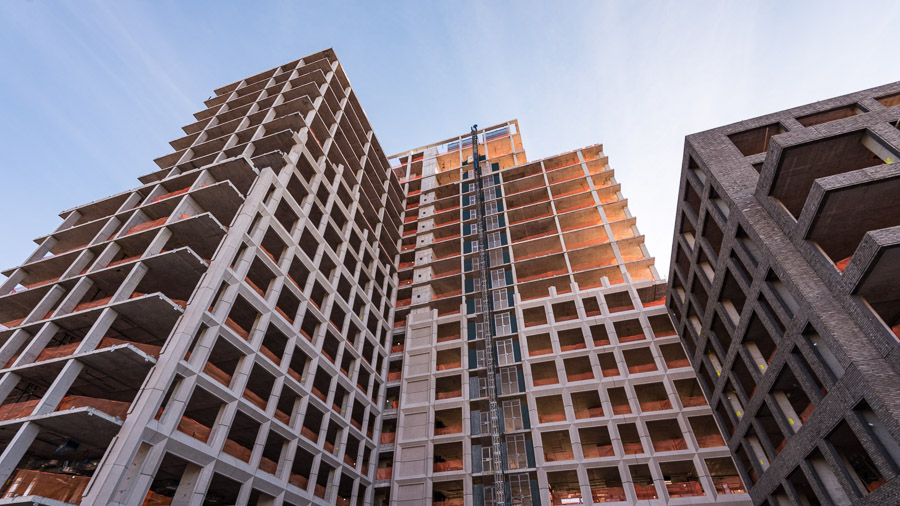
And the facade will be made of brick and limestone, echoing the neighborhood’s predominantly brick structures. Those materials are now marching up the 17-story facade.
Interestingly, they come in the form of precast panels. The limestone ones are chamfered, or angled, as you can see in the photos below.
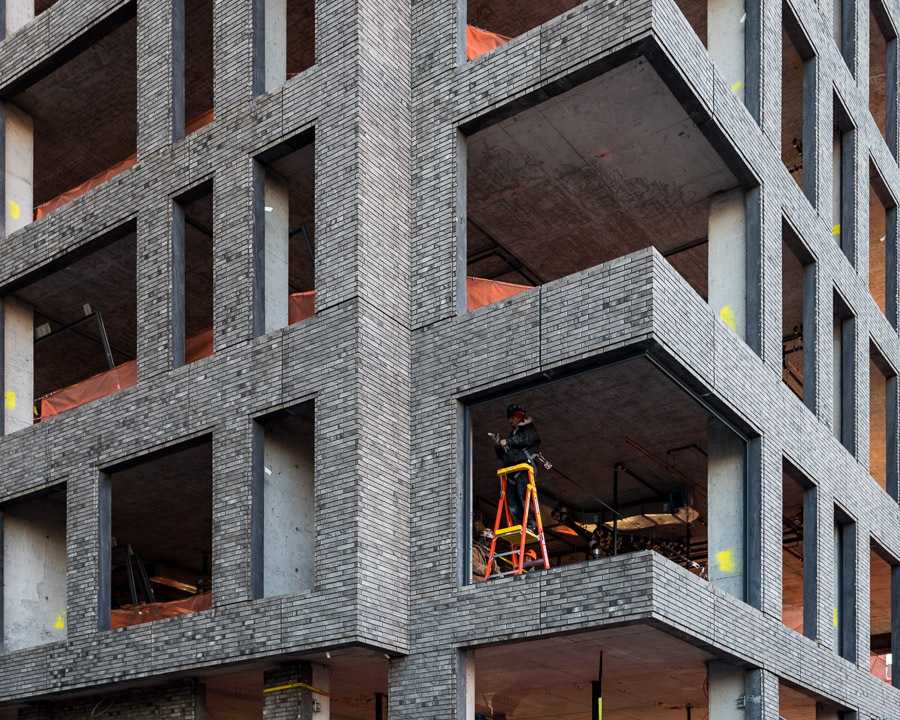
The panels are formed offsite as full-floor units that can be installed quickly — similar to the ubiquitous glass curtain wall panels. Scaffolding is no longer needed for onsite brick laying, another advantage of the precast panels.
Inside, the tower holds 278 condo units, ranging from studios to four bedrooms including two-story residences, maisonettes, and penthouses. Residences will feature high end touches like Carrara marble countertops, Grohe fixtures, and Miele appliances.
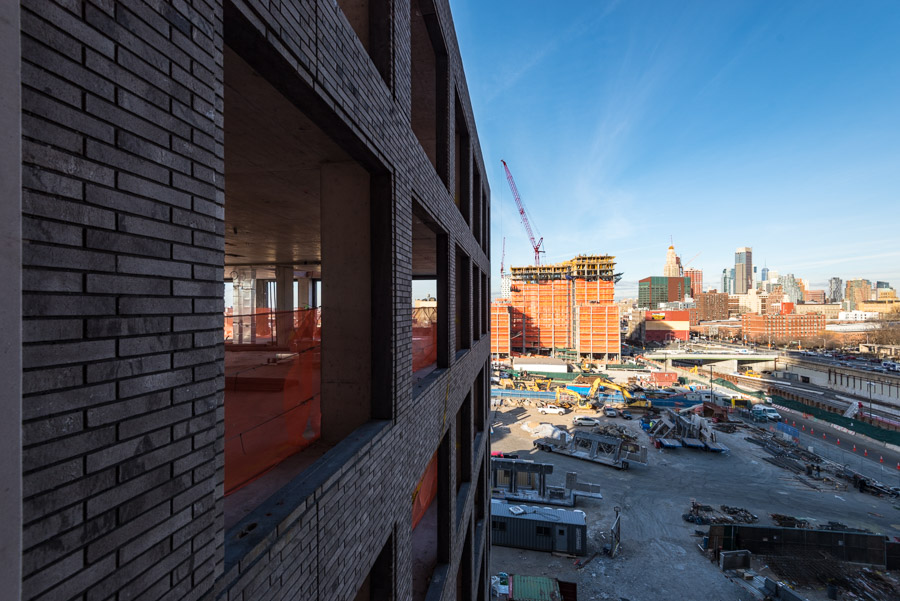
A large assortment of amenities will serve residents and are planned with the biophilic principles found throughout the tower. A ground floor library overlooks the eight acre park to the west, providing residents with a connection to nature as the backdrop for the space.
The eighth floor outdoor terrace at the tower’s lower, southern region will feature a dining alcove, outdoor kitchen, and communal garden with the city skyline beyond.
Condo sales started last year, and construction is expected to wrap this year.
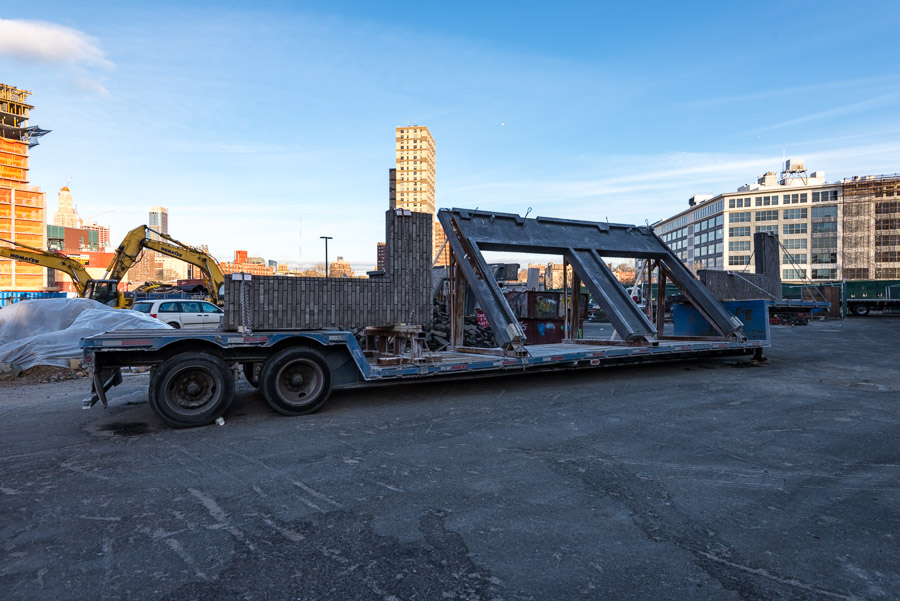
As 550 Vanderbilt progresses towards completion, its biophilic design approach and facade materials signals the introduction of variety to the Pacific Park master plan. This should help the development feel more organic than the typical homogenous mega project.
The touches of greenery recall the green roof at nearby Barclays Center, also part of the 22-acre Pacific Park/Atlantic Yards complex.
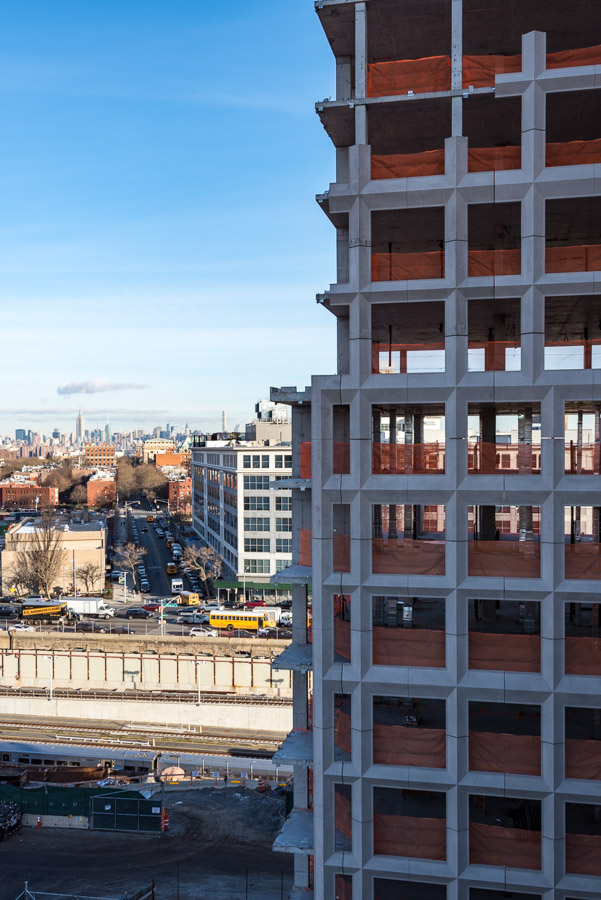
The tower at 550 Vanderbilt Avenue is one of six buildings now under construction at the complex. So far, 17 buildings are planned in total.
Greenland Forest City Partners is developing 15 of them.
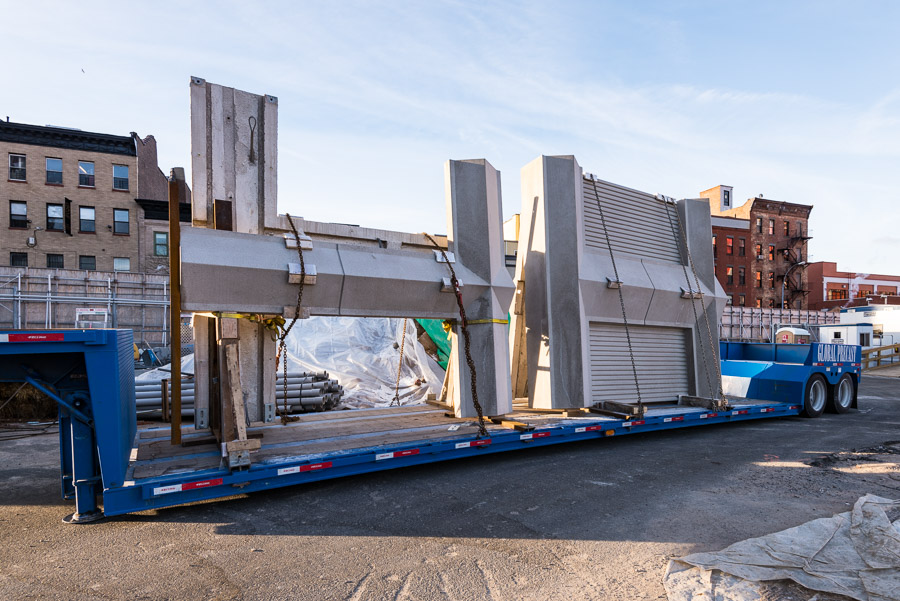
COOKFOX, known for environmentally aware projects, is also designing another tower in the complex, the 100 percent affordable rental apartments at 535 Carlton Avenue. That too will have touches of greenery cascading down the facade.
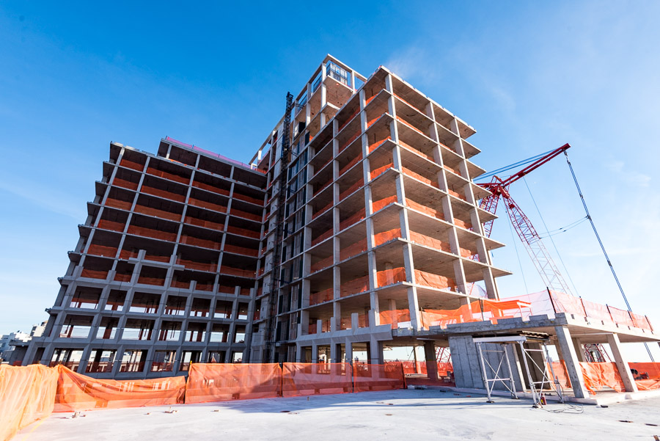
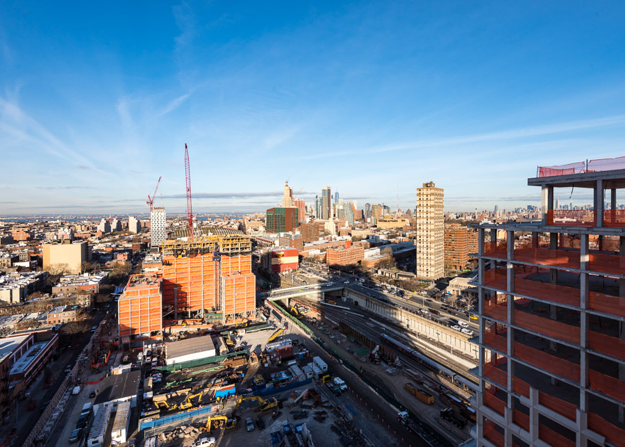
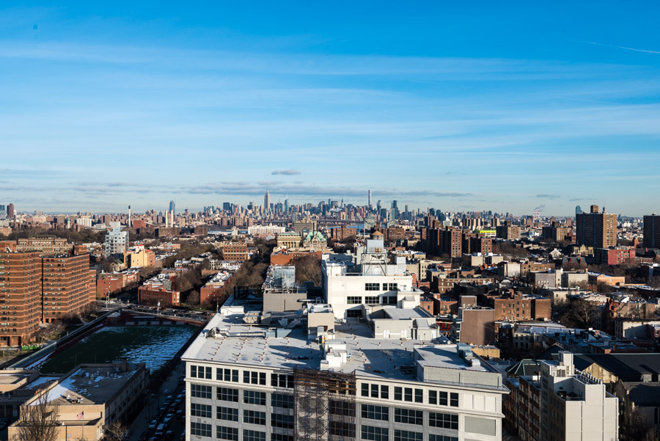
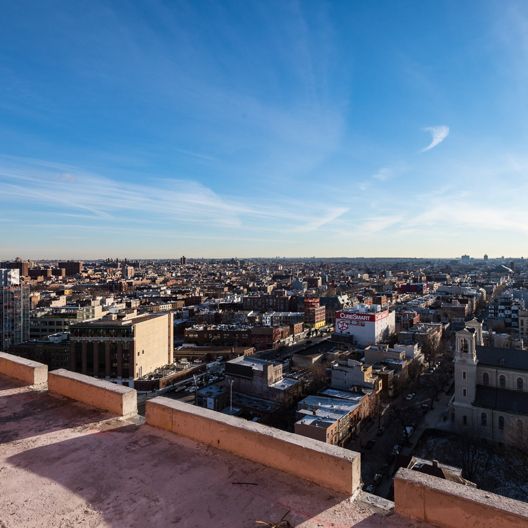
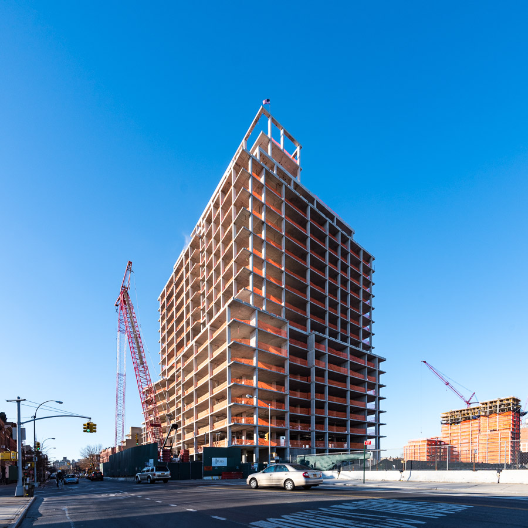
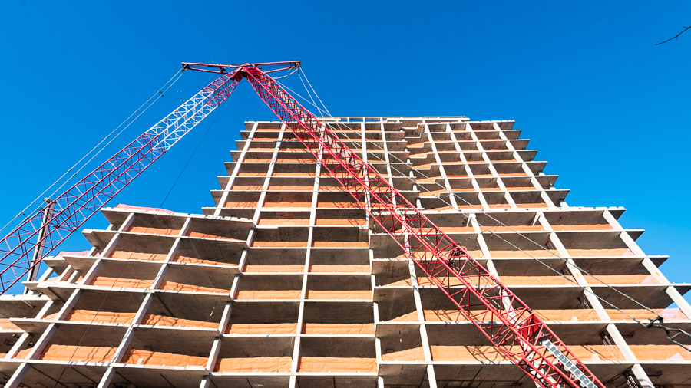
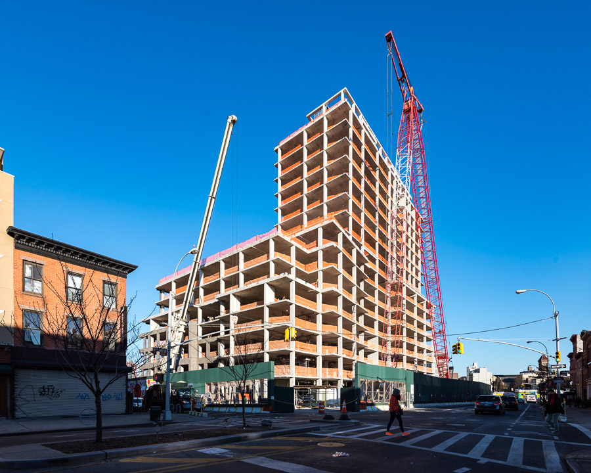
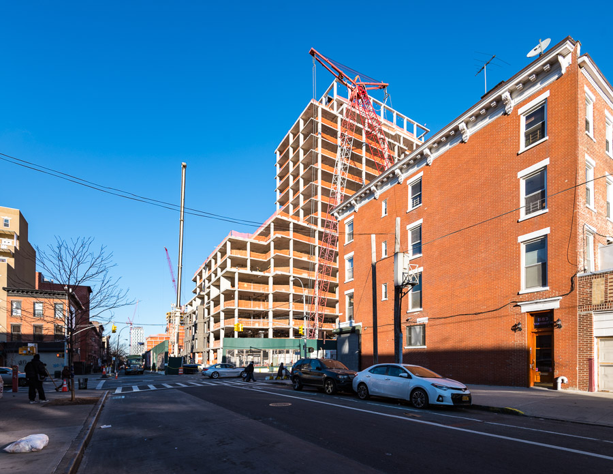
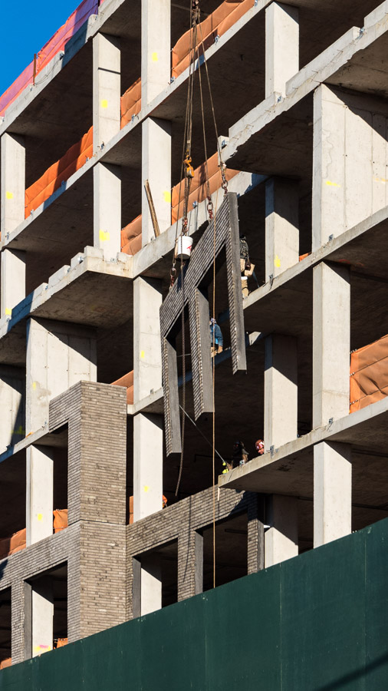
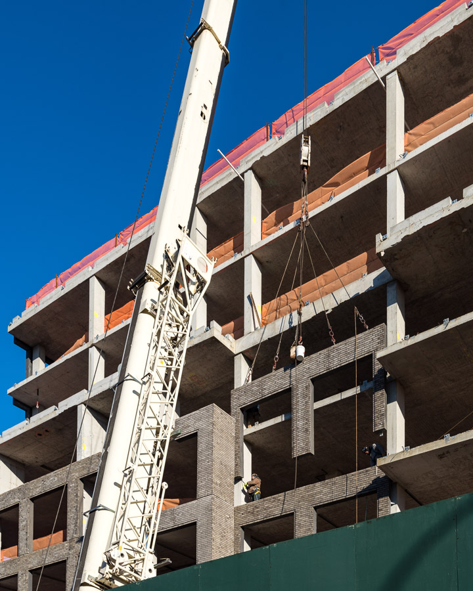
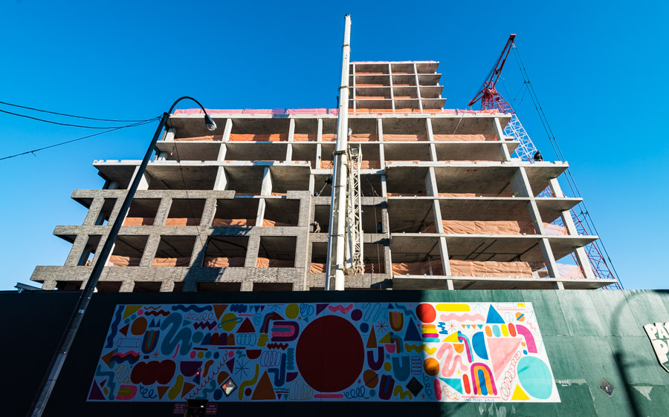
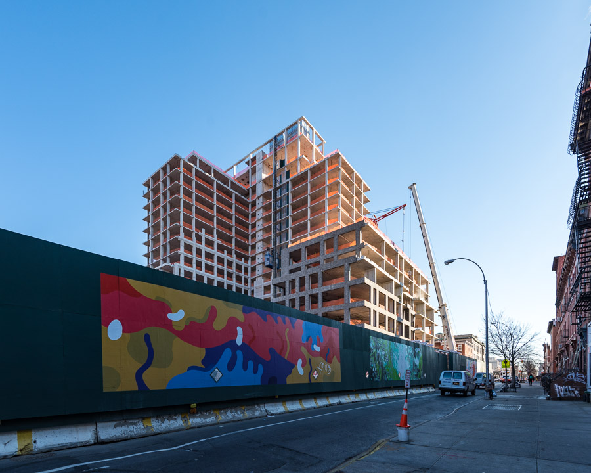
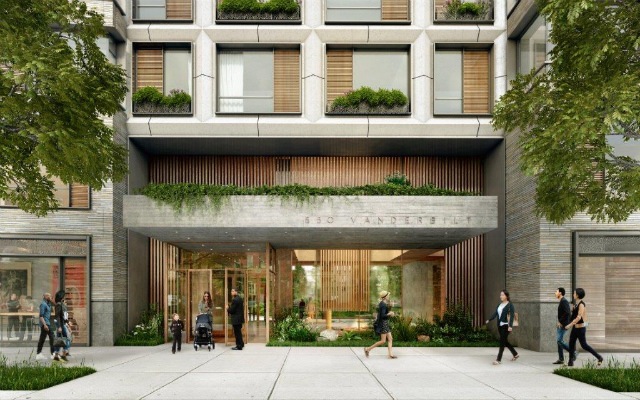
[Photos: Field Condition]
For more by Field Condition, a photo blog covering new developments across the five boroughs, visit Field Condition.
Related Stories
Four Sites Busy at Atlantic Yards/Pacific Park, Brooklyn’s Biggest Mega Project
Inside the Piet Boon-Designed Oosten Condos Rising Near the South Williamsburg Waterfront
Peek Inside Slate, Adam America and ODA’s Luxurious Condo Conversion in Dumbo
Email tips@brownstoner.com with further comments, questions or tips. Follow Brownstoner on Twitter and Instagram, and like us on Facebook.
[sc:daily-email-signup ]


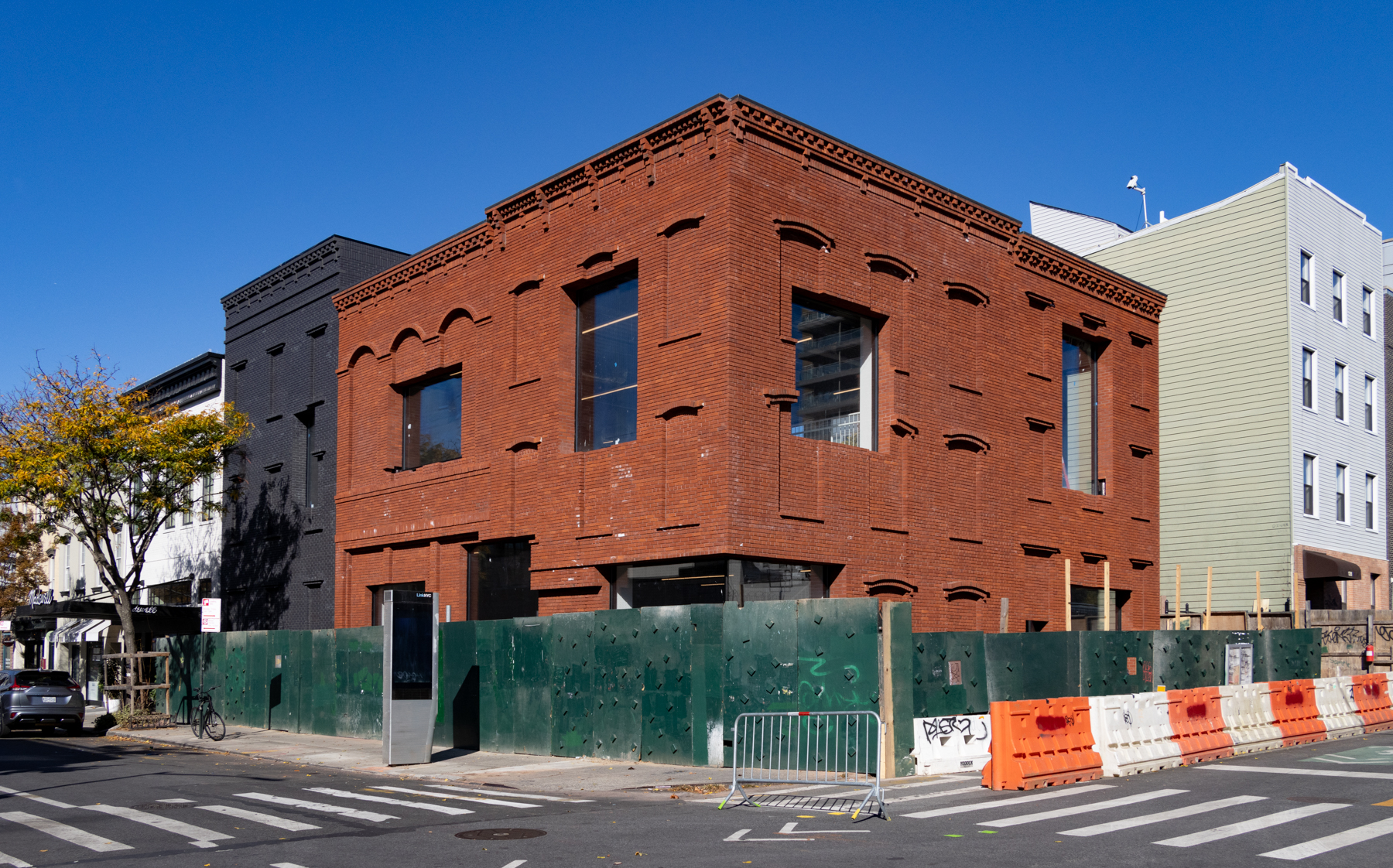


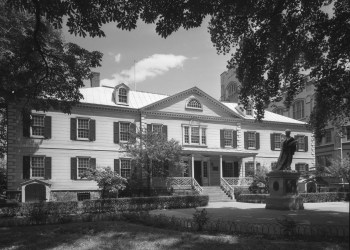
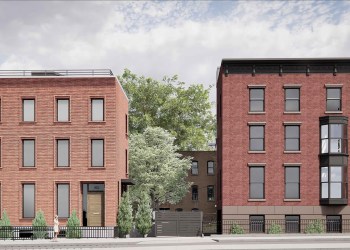
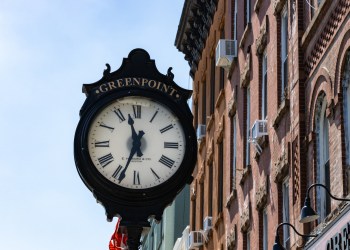
East New York and Brownsville are still affordable. Why does everyone feel entitled to live in areas they can’t afford
wow those condos are crazy expensive! 855k for a 646 sqft 1br (which is really more like 400 sqft of livable space)?!
http://www.550vanderbilt.com/uploads/availability/618.pdf
How tall do you need to be to open the cabinets in the kitchen?
I heard that they had sold nearly a third of the units already. Question is whether those are to investors or folks who will actually live there.
nothing like your front door opening right into the fridge!
No more ridiculous than the made up names they’ve given to some of Brooklyn’s neighborhoods
so the Chinese govt owns the Brooklyn real estate boom?! that is not a comforting thought.