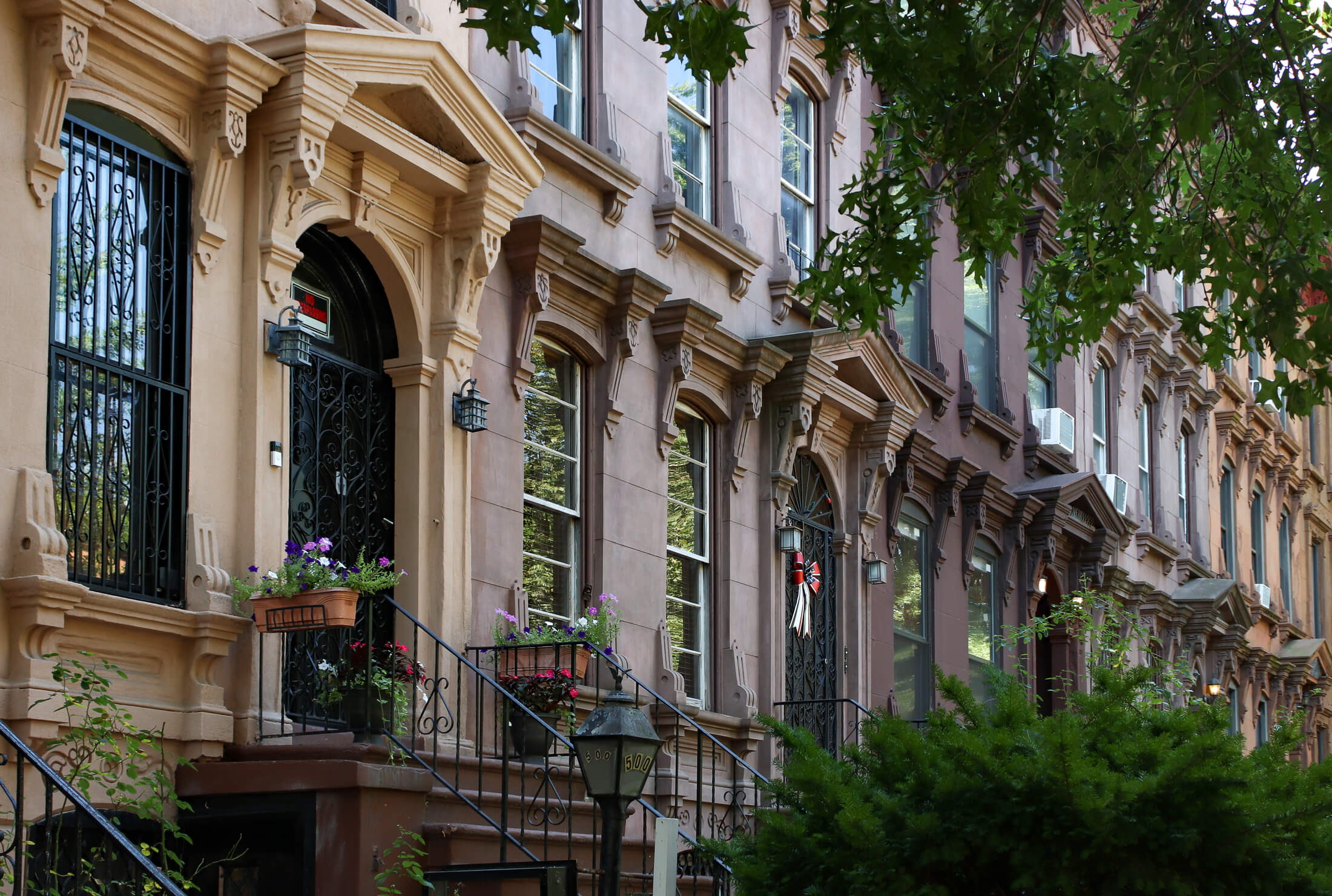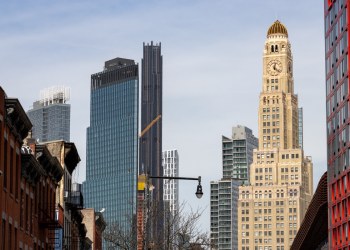RoArt Refines Design for Brookland Capital's Apartments at Bed Stuy's Halsey Street Stables
A plan to transform a historic stable-turned-parking garage into apartments by prolific Bed Stuy developer Brookland Capital has a new look.

Renderings via NY Landmarks
A plan to transform a historic stable-turned-parking garage into apartments by prolific Bed Stuy developer Brookland Capital has gone through several mutations and will be considered by the Landmarks Preservation Commission Tuesday, March 28.
The three-story brick and brownstone building at 524-536 Halsey Street, originally the Opera Stables, is quite noticeable and takes up a good stretch of the block in the heart of Bed Stuy. The latest proposal shows the historic building largely intact with big windows and stable-style doors on the ground floor and a new, modern-style building next door with an inventive cornice.

Brookland Capital’s plan would transform roll-down metal security gates into doors and windows, add a story at the rear, and replace a one-story early 20th century garage on the site with a new five-story building.
Neighbors and members of Community Board 3 embraced an early design but rejected a second, more contemporary version, according to two Brownstoner readers who attended the meetings. Presentation materials uploaded by the LPC Friday show a more refined take on the contemporary version, with new siding and cornice details that make the design look more considered and less like a run-of-the-mill development.

At a meeting with local residents this month, the architect said Landmarks had requested several changes to the original proposal, which resulted in the second version, according to a resident who attended the meeting. Requested changes included keeping the building’s tower and making a historic painted sign visible. (The architect did not respond to requests for comment.)
The existing Queen Anne style brick structure is in the Bedford Stuyvesant/Expanded Stuyvesant Heights Historic District. The building was most likely constructed circa 1904, according to the designation report.

Digging through historic maps shows the lots as vacant in 1888 and by 1904 occupied by a brick building marked as a stable. An earlier stable, designed by Henry Vollweiler, was built on site in 1890, according the designation report. Newspaper ads confirm stables operating on the site, including ads for F.W. Hayward’s Palatial Stables in 1892 and the Opera Boarding and Livery Stables operated by William J. Moser in 1899.
In 1902 the Real Estate Record and Builder’s Guide recorded plans for a “brick and stone automobile stable” to be constructed at 536 Halsey Street by owner William J. Moser. The architect for Moser’s new building isn’t definitely known but it could be the work of Alex Hedman, according to the designation report.

A photo from the 1930s shows that the Opera name survived the change from horse to car, with signage on the building marking it as The Opera Garage. In 1936 it was announced in the Brooklyn Daily Eagle that the building known as the Opera Stable “which supplied coaches for many prominent social events of the old days” was going to be “modernized” by a new lease holder, F. and B. Company.

A painted sign is still partially visible on the western facade of the building. While quite faded, it appears to spell out “Opera” — likely referencing the Opera Garage.

Next to the building is a 20th century, one-story brick garage. Plans call for demolishing the structure to make way for the new building. The adjoining row house is not part of the development site. The project will require a change of use at the site from commercial to residential.
An initial concept developed by RoArt architects was presented to Community Board 3 in 2016; an altered version was presented to the community board and a group of neighbors this month. Both plans were shared with Brownstoner.

The initial plans proposed the demolition of the tower (which may be an elevator shaft), the restoration of the original brick facade and the construction of a new building with a three-story facade to match the original building.

The new plans show a different preservation philosophy towards new construction in a historic district. Rather than mimicking the design of the existing building, the new building contrasts with it. The scale and materials are different; it is stepped back from the garage as well as the adjoining row houses.

The tower is retained as a shell on the corner rather than integrated into the structure.

The final plans submitted for Landmarks review on March 28 have small alterations to those presented to the community, including to the cornice of the new building, but mostly align with a plan to retain the tower and construct a new building that does not mimic the historic construction.

RoArt architects prepared the plans for Brookland Capital. RoArt has offices in Manhattan and Brooklyn and previously collaborated with Brookland Capital on numerous designs, including a glassy condo on 4th Avenue.

While most new developments in Brooklyn are rentals, Brookland Capital is known for its small to mid-size condo developments and is one of the most prolific developers in Brooklyn. Past projects include condos in Bed Stuy, Clinton Hill, Crown Heights and Bushwick.



What do you think of the new plans?
Related Stories
- Brookland Buys Landmarked Clinton Hill Church for $8.8 Million, Plans Condos
- Design for Glassy 4th Avenue Condos Revealed by Brookland Capital
- Axel Hedman, Brooklyn Architect
Email tips@brownstoner.com with further comments, questions or tips. Follow Brownstoner on Twitter and Instagram, and like us on Facebook.









What's Your Take? Leave a Comment