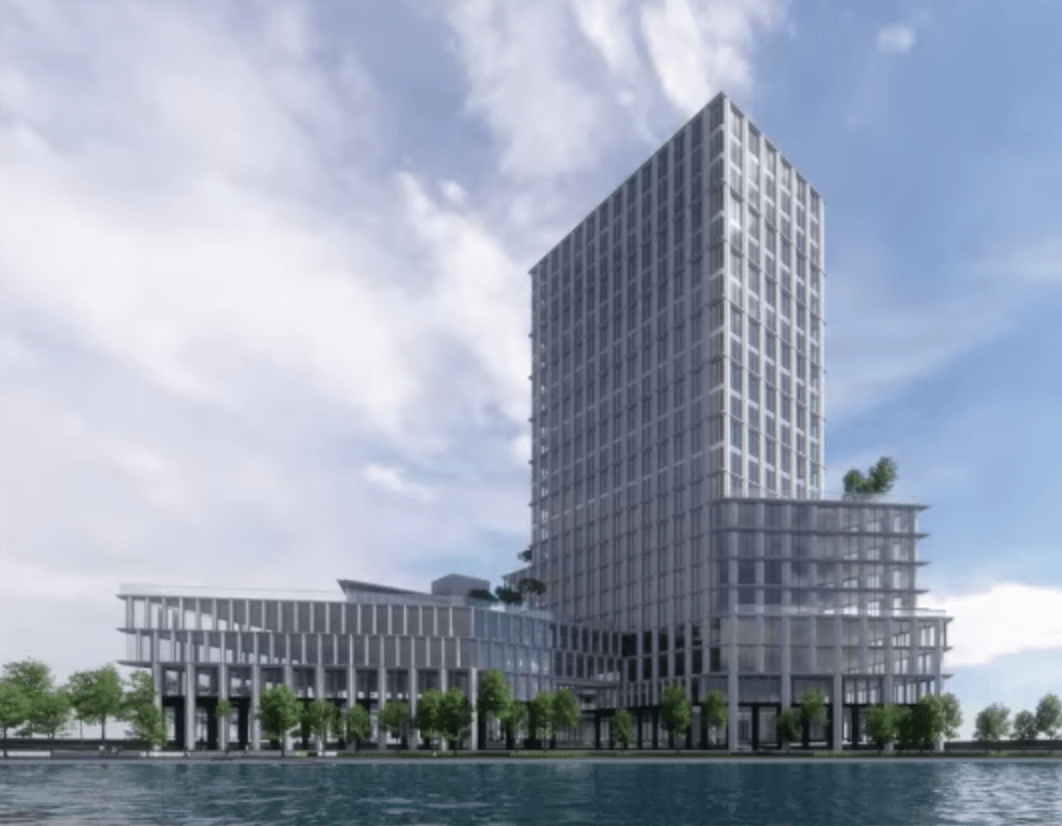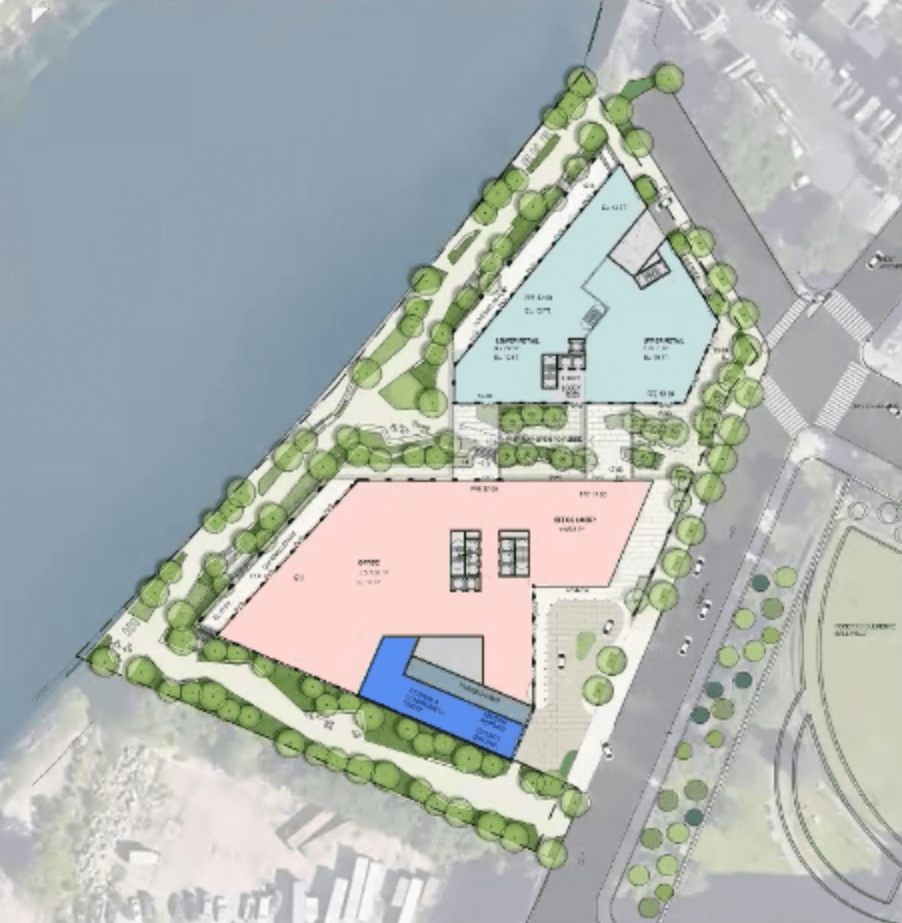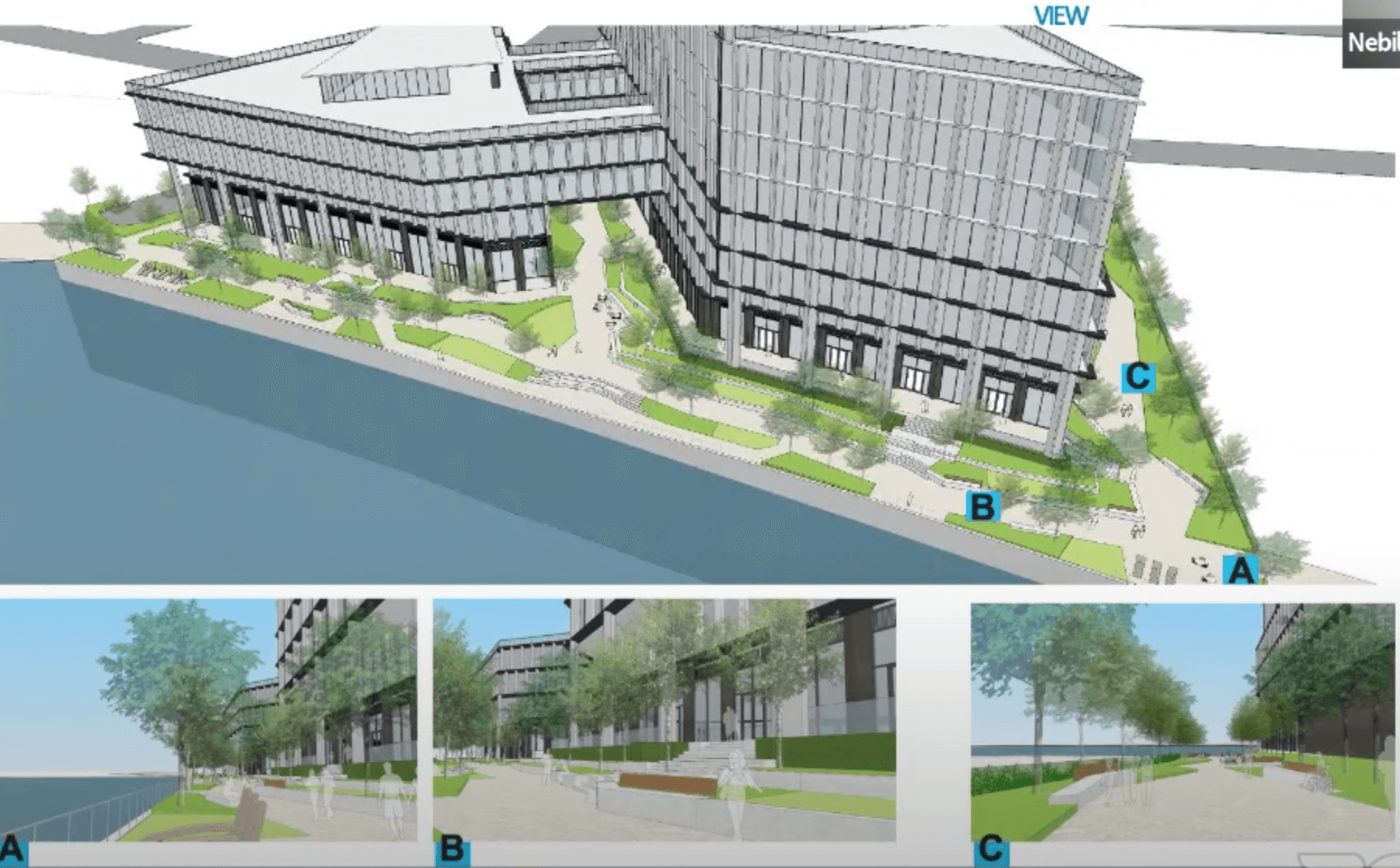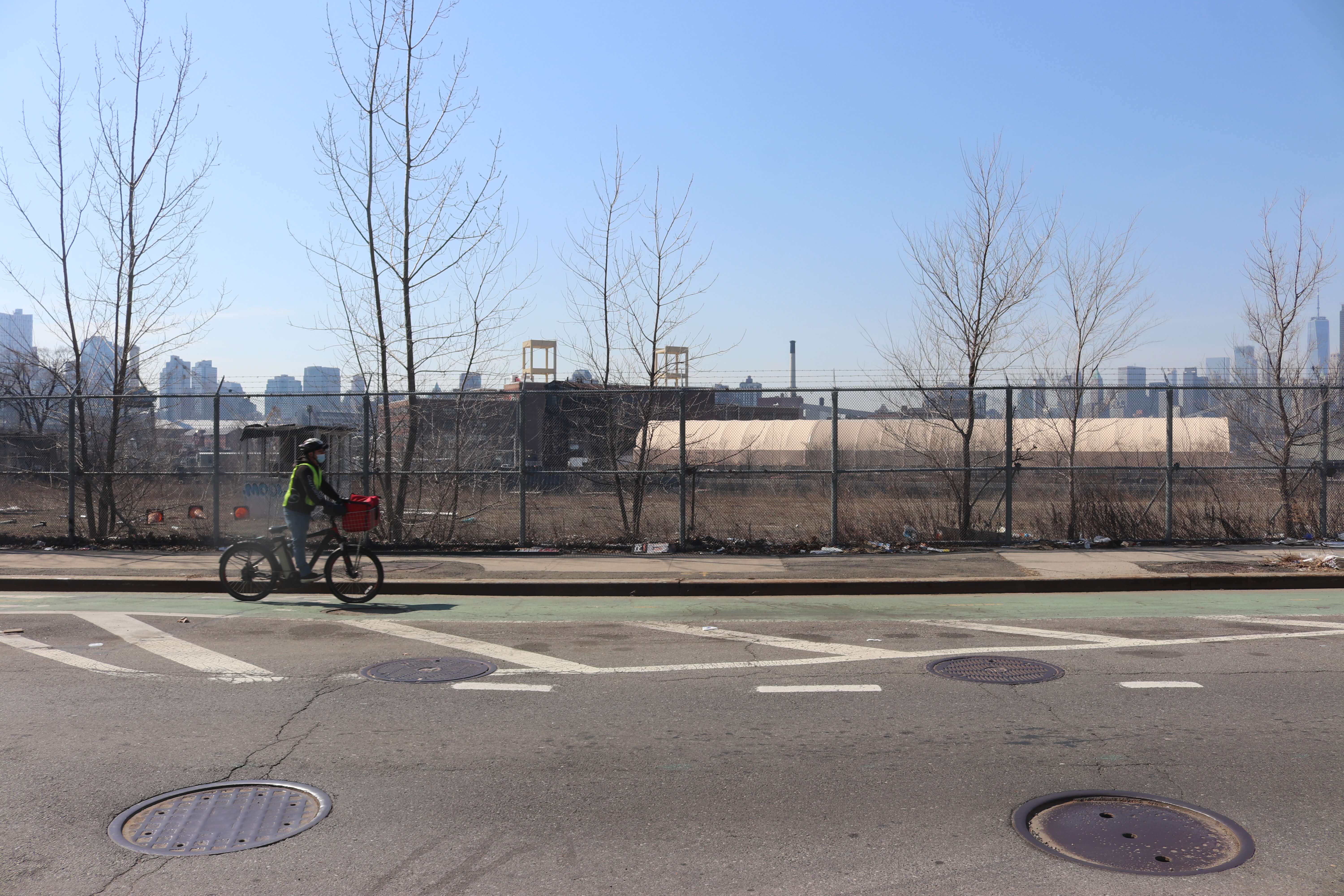Marvel Architects Designs 23-Story Building for Former Con Ed Site in Williamsburg
Marvel Architects is behind the design, and the renderings they presented at the meeting show a sleek yet jagged building with interesting angles.

Rendering by Marvel Architects
At a City Planning public scoping meeting Thursday afternoon, more details were revealed about a new commercial development on the Williamsburg Waterfront.
Marvel Architects is behind the design, and the renderings they presented at the meeting show a sleek yet jagged building with interesting angles.
The project, located at 500 Kent Avenue, is one of two planned developments next door to one another that Brownstoner wrote about last week.
This one is on a site previously owned by Con Edison and where they operated a power plant until 1999 (the building on the site was demolished in 2009). On the once heavily contaminated site, which was remediated in 2014, the developer wants to build a 23-story building that will be a mix of office and retail — no residential — with a 196-car parking garage underground. It will also have 37,233 square feet of waterfront space looking out on Wallabout Channel that will be open to the public.

Much of the facade of the proposed building is glass, and a twisted tower rises at the southeast corner of the property. The upper traces of masonry are delicate; bold columns punctuate the ground floor.
The ground floor has been opened up through the middle of the building to provide greater access to the public waterfront space that is part of the proposal. The base actually appears to be two separate buildings, connected with a pair of sky bridges.

Nebil Gokcebay, a director at Marvel Architects who presented the project at the meeting, said the design was made with the intention of trying to keep sight lines to the water open from the Roberto Clemente Ballfield across the street.
Along the waterfront, it appears that they are planning a variety of seating options, including lounge chairs and benches, along with an assortment of trees. Marvel Architects is behind a number of high-profile projects in Brooklyn, including Pierhouse in Brooklyn Bridge Park and the One Clinton condo tower that houses the Brooklyn Heights library.
No public officials came to the virtual meeting, and only two people provided testimony.

Terri Carta, the executive director of the Brooklyn Greenway Initiative, a nonprofit organization that advocates for the completion of the Brooklyn Waterfront Greenway, was one of those who spoke. She had questions about how the project would affect the bike lanes along Kent Avenue during construction and when completed.
“This is a critical corridor for people who are commuting using active modes of transportation such as bicycles, such as scooters, which are growing in number on our streets, even people walking to work or ferry terminals,” she told the commission.

The owner, 500 Kent LLC (a partnership that includes Tomas Rosenthal’s Hampshire Properties, according to a story in The Real Deal) purchased the property from Con Edison in 2019 for $102,381,054.
The public scoping meeting is part of the city’s environmental review process. The purpose of the scoping meeting is to gather comments on the project to help create the Draft Environmental Impact Statement, a prelude to the city’s formal review process, or ULURP. The latter is currently the subject of two lawsuits over virtual access.
Related Stories
- Williamsburg Waterfront Set to Grow With Two Proposed New Developments on Horizon
- State Reveals Plan to Clean up Contaminated Site on South Williamsburg Waterfront
- Sky Shows Through Landmarked Domino Sugar Refinery on the Williamsburg Waterfront
Sign up for amNY’s COVID-19 newsletter to stay up to date on the latest coronavirus news throughout New York City. Email tips@brownstoner.com with further comments, questions or tips. Follow Brownstoner on Twitter and Instagram, and like us on Facebook.









What's Your Take? Leave a Comment