Condo Tower With Board-Formed Concrete Takes Shape on South 1st Street
In the heart of Williamsburg, a 13-story luxury residential condo tower from developers Adam America and the Naveh Shuster Group is nearing completion.

In the heart of Williamsburg, a 13-story luxury residential condo tower from developers Adam America and the Naveh Shuster Group is nearing completion. Designed by the prolific architecture firm ODA, the project at 190 South 1st Street features their signature play of boxy form on the facade.
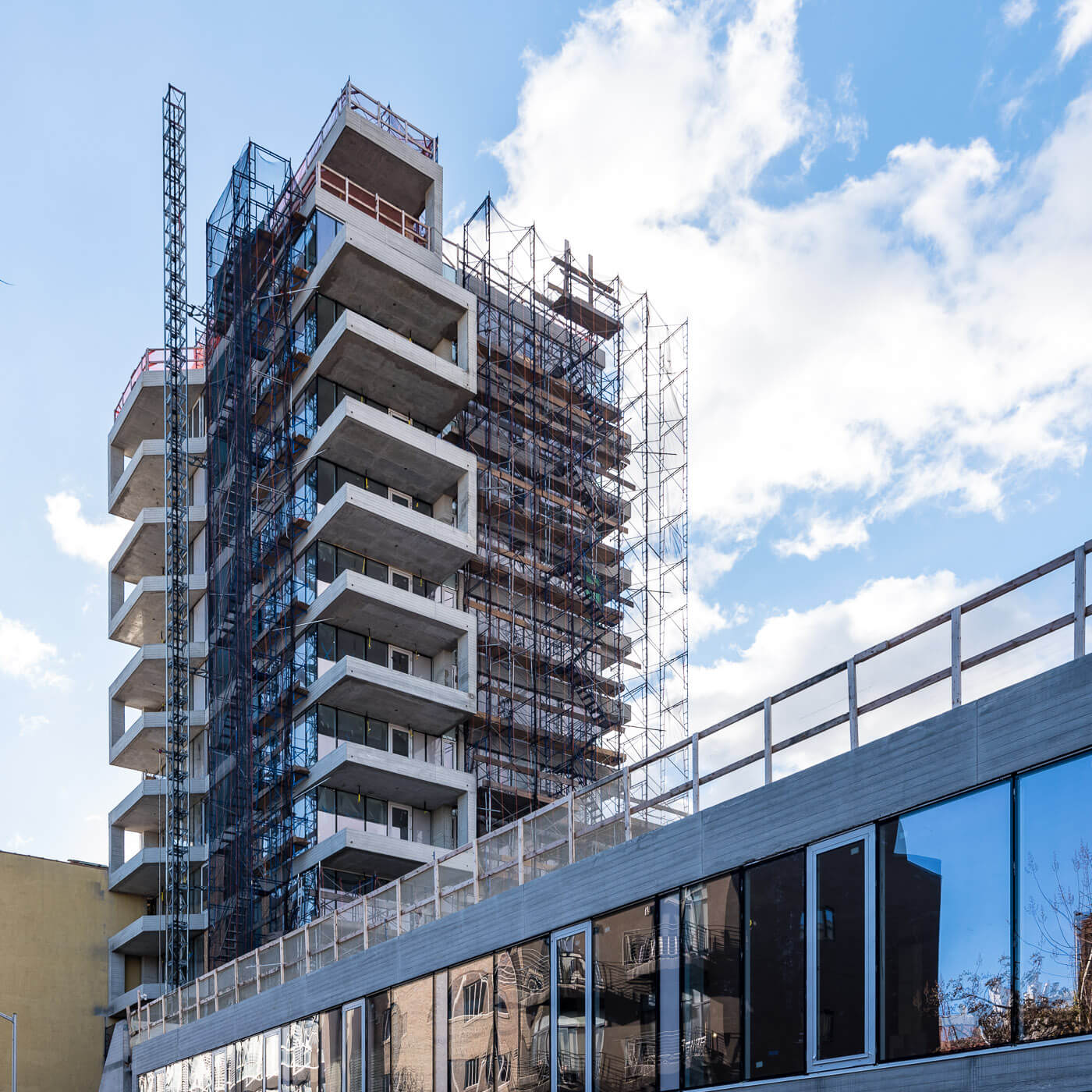
Working with the typical repetition of concrete floor slabs, the design extends the slabs past the glass window wall of the exterior to form balconies. Turning the concrete balcony slab up or down at the edges creates a semi-enclosed outdoor space that reads as extruded boxes on the tower’s facade.
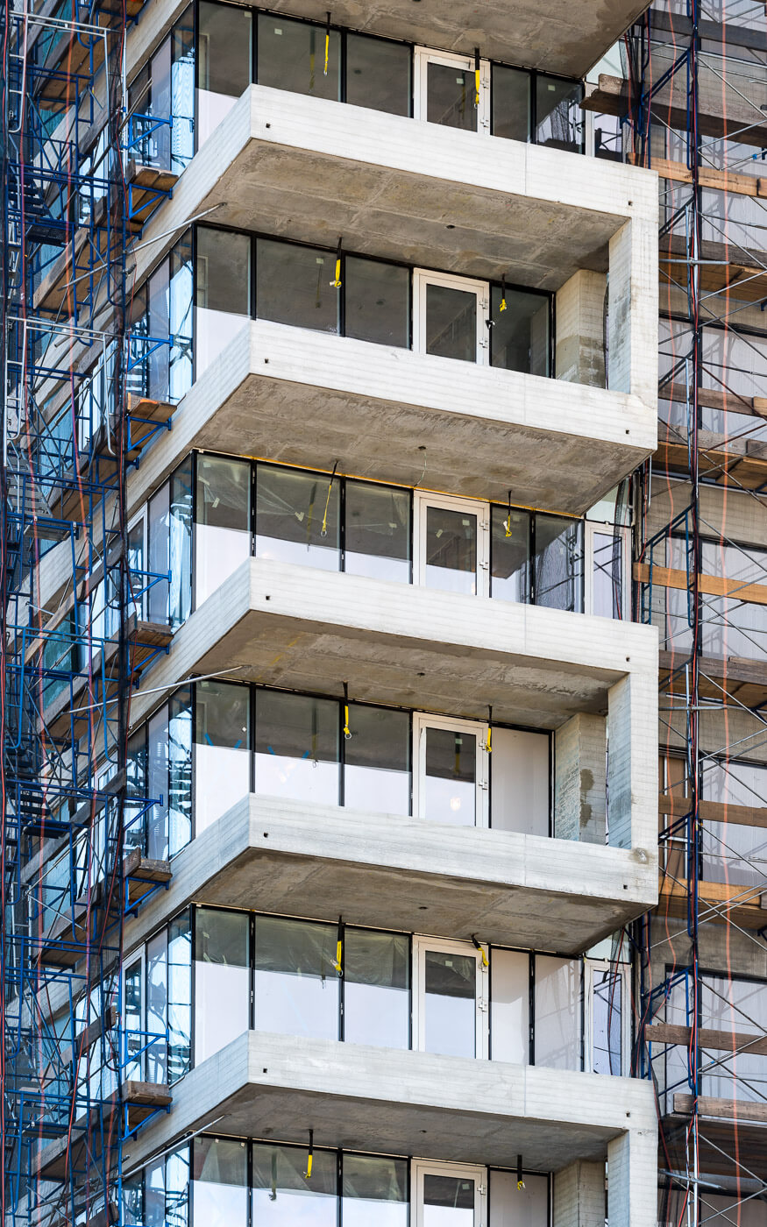
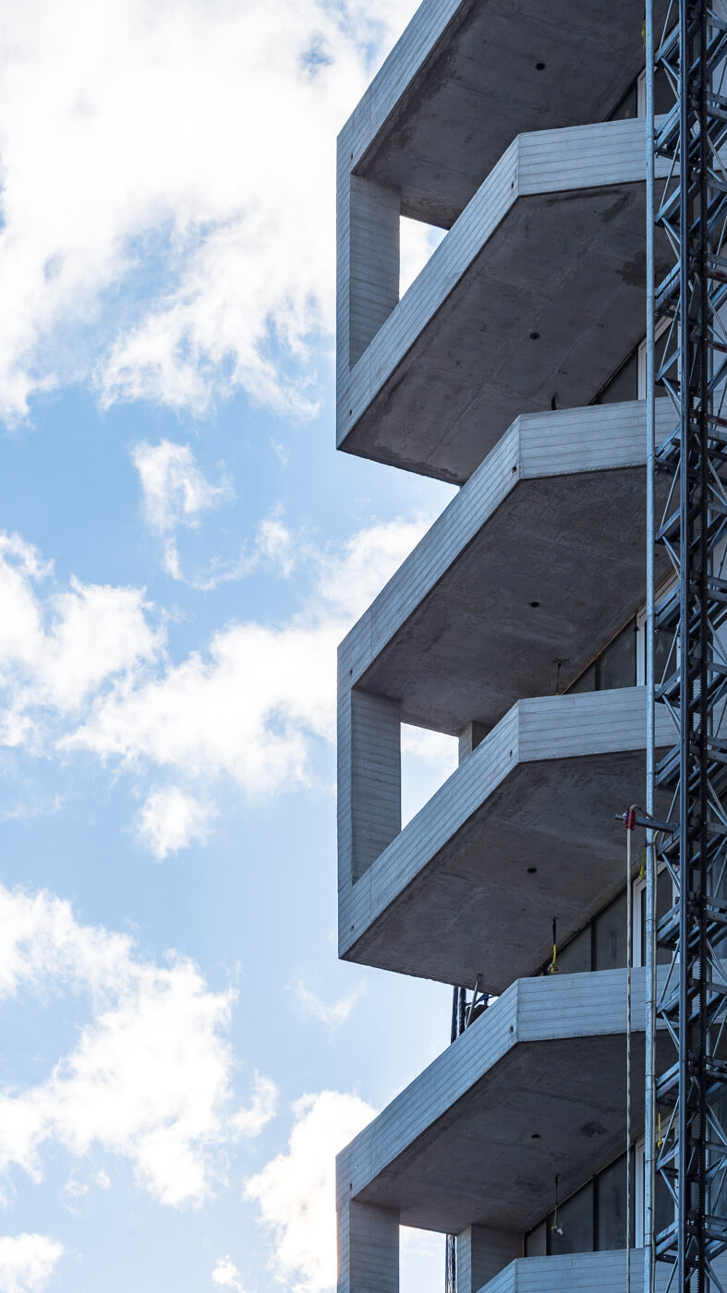
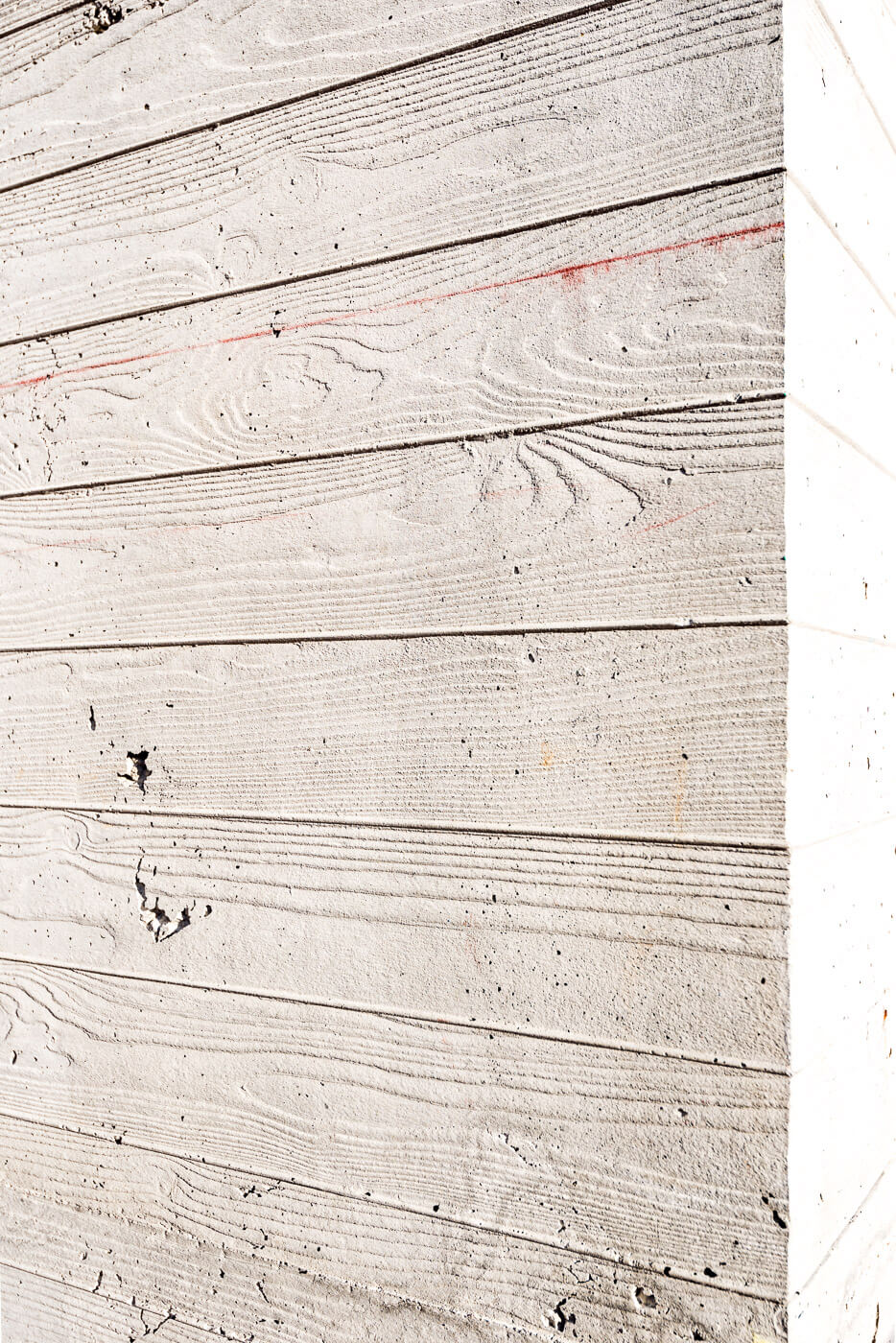
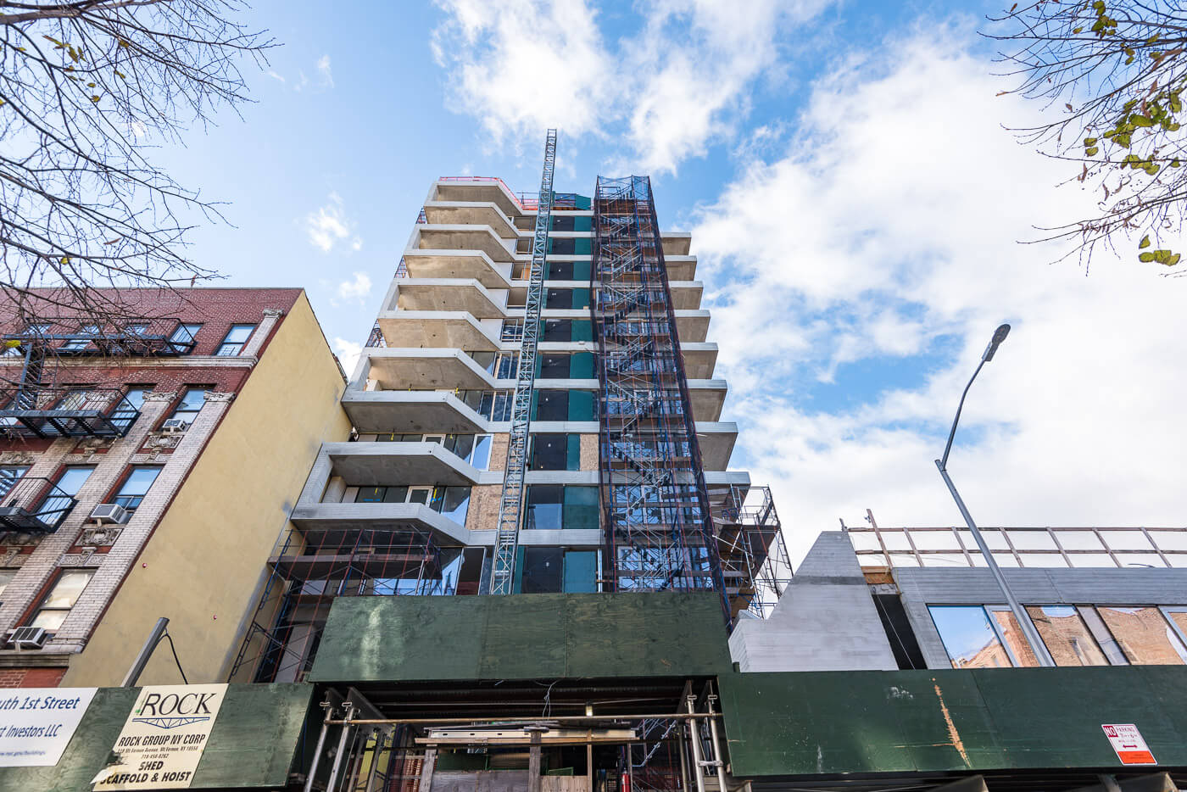
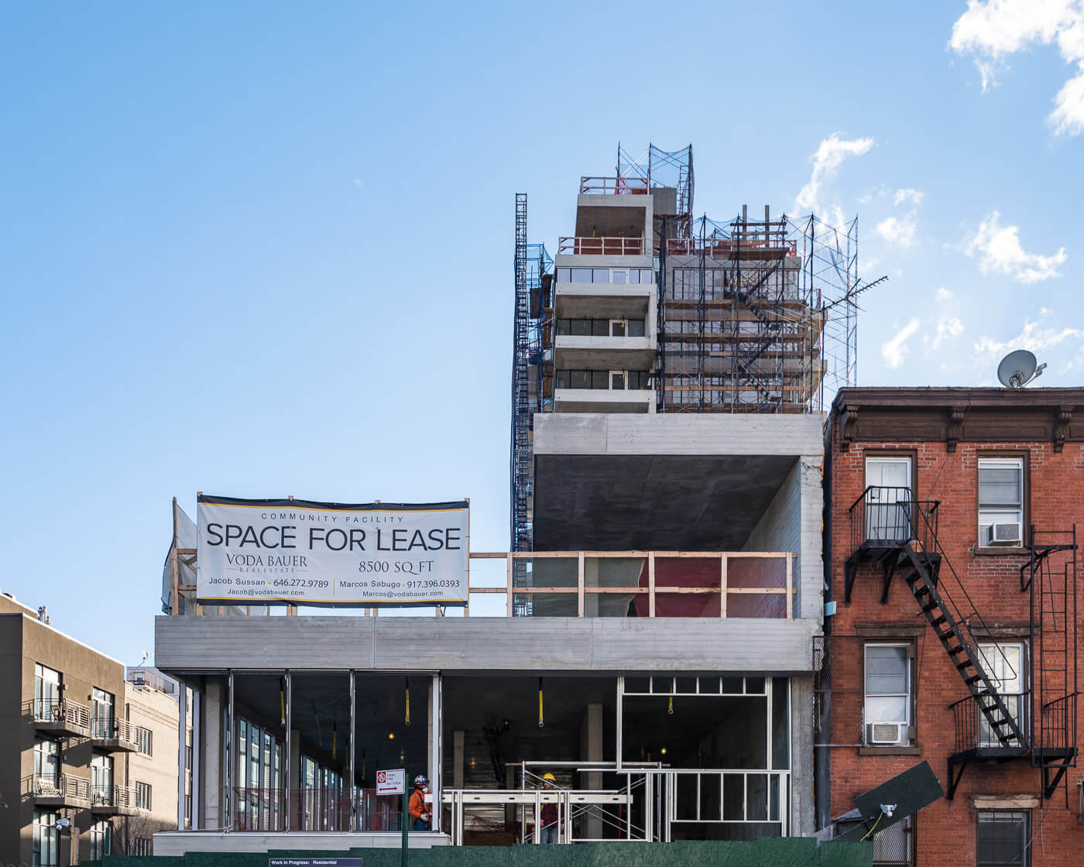
ODA’s other Brooklyn projects in the works include a Landmarks-approved reworking of a factory at 10 Jay Street in Dumbo inspired by sugar crystals.
Adam America is also working on projects on 4th Avenue — including one with the Naveh Shuster Group — and in Crown Heights.
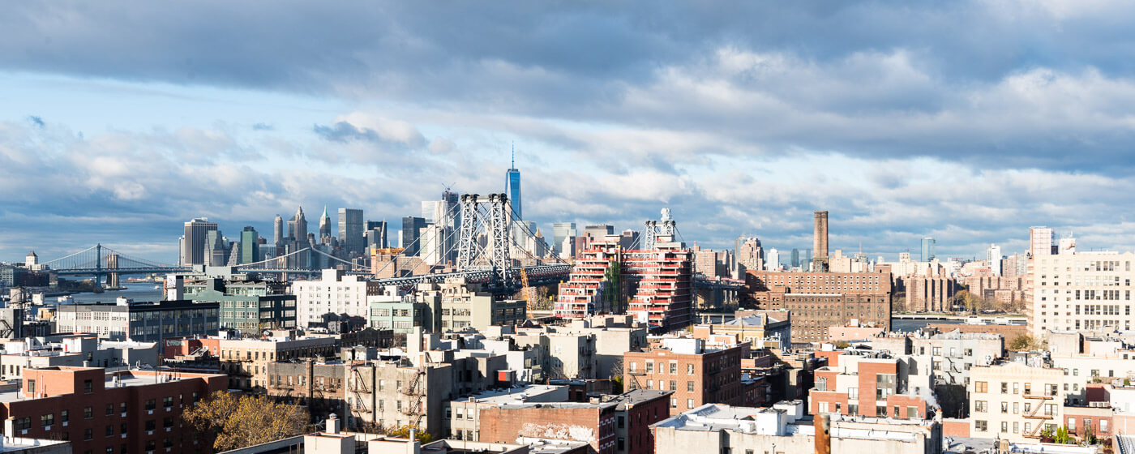
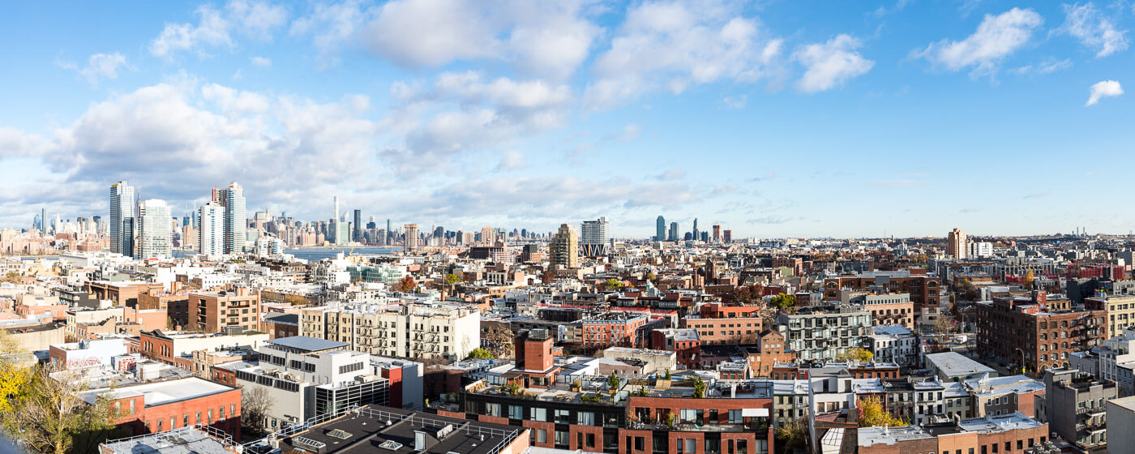
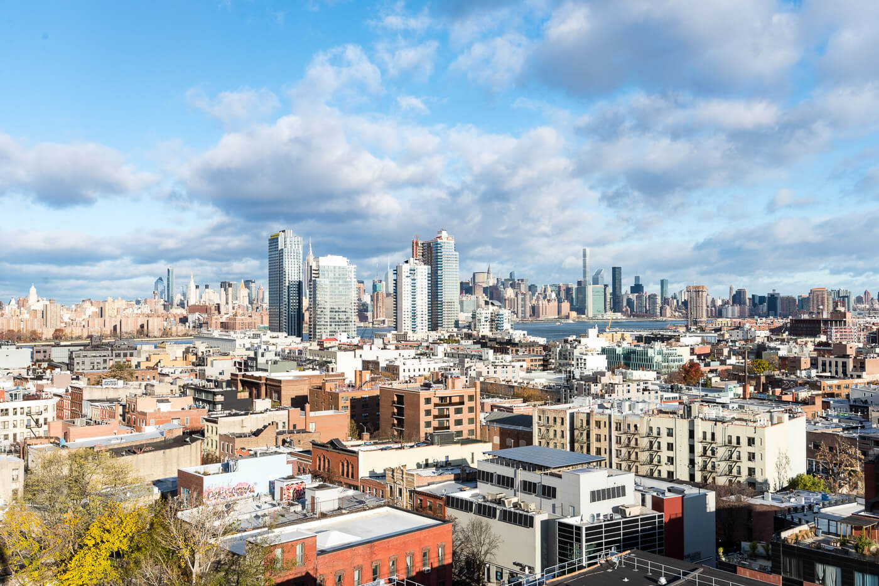
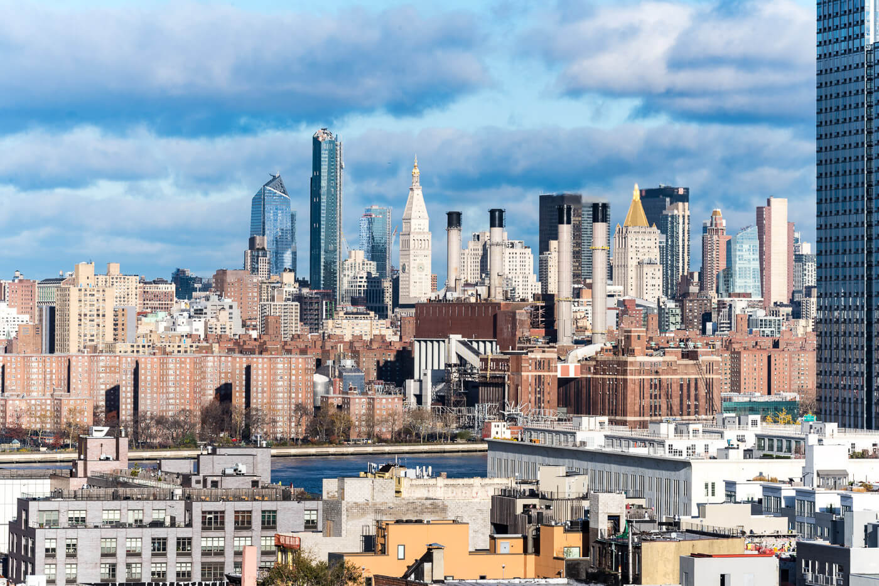
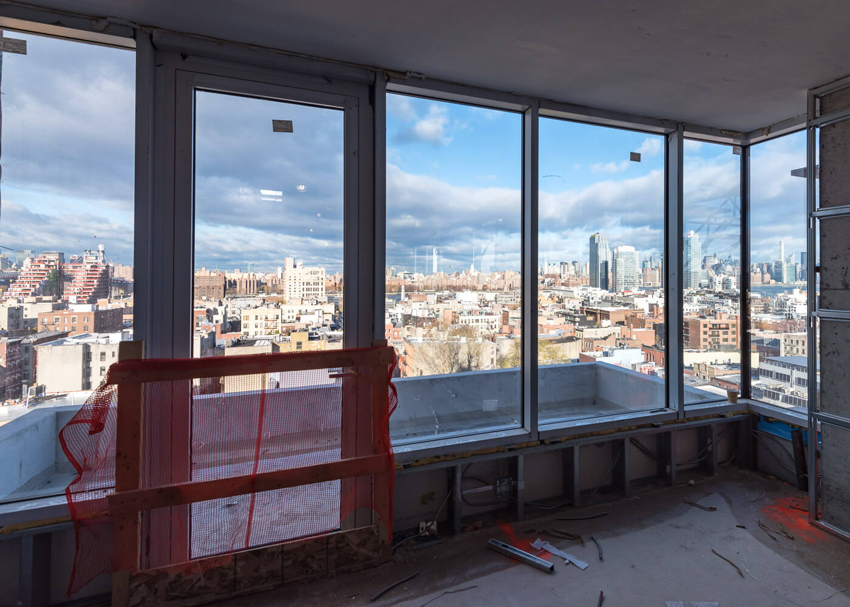
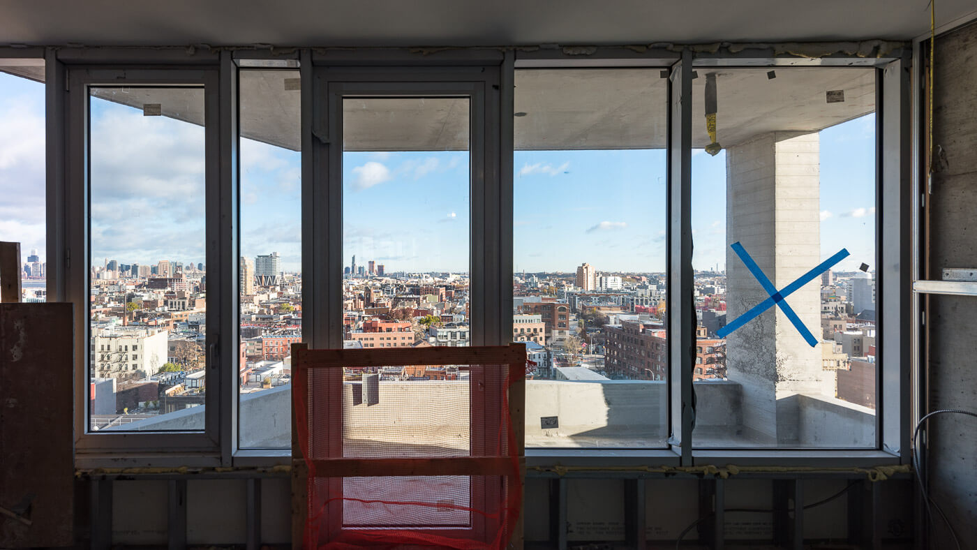
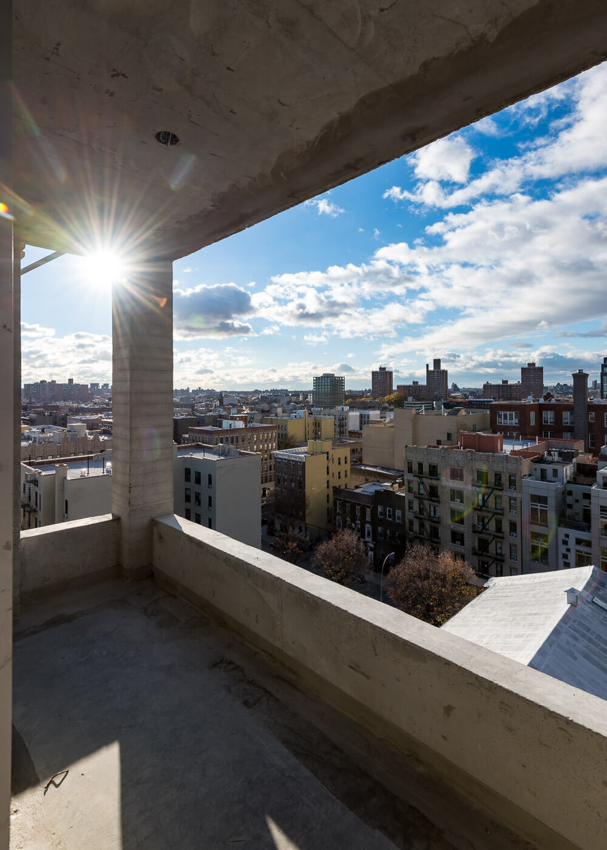
Sales started last year for the development’s 32 condos, which range from studios to three-bedrooms.
Shared outdoor spaces include a garden lounge with planted seating and picnic areas on the roof of the project’s two-story podium. One of the penthouse units has a gas fireplace and kitchenette on a private terrace. The building also has onsite parking.
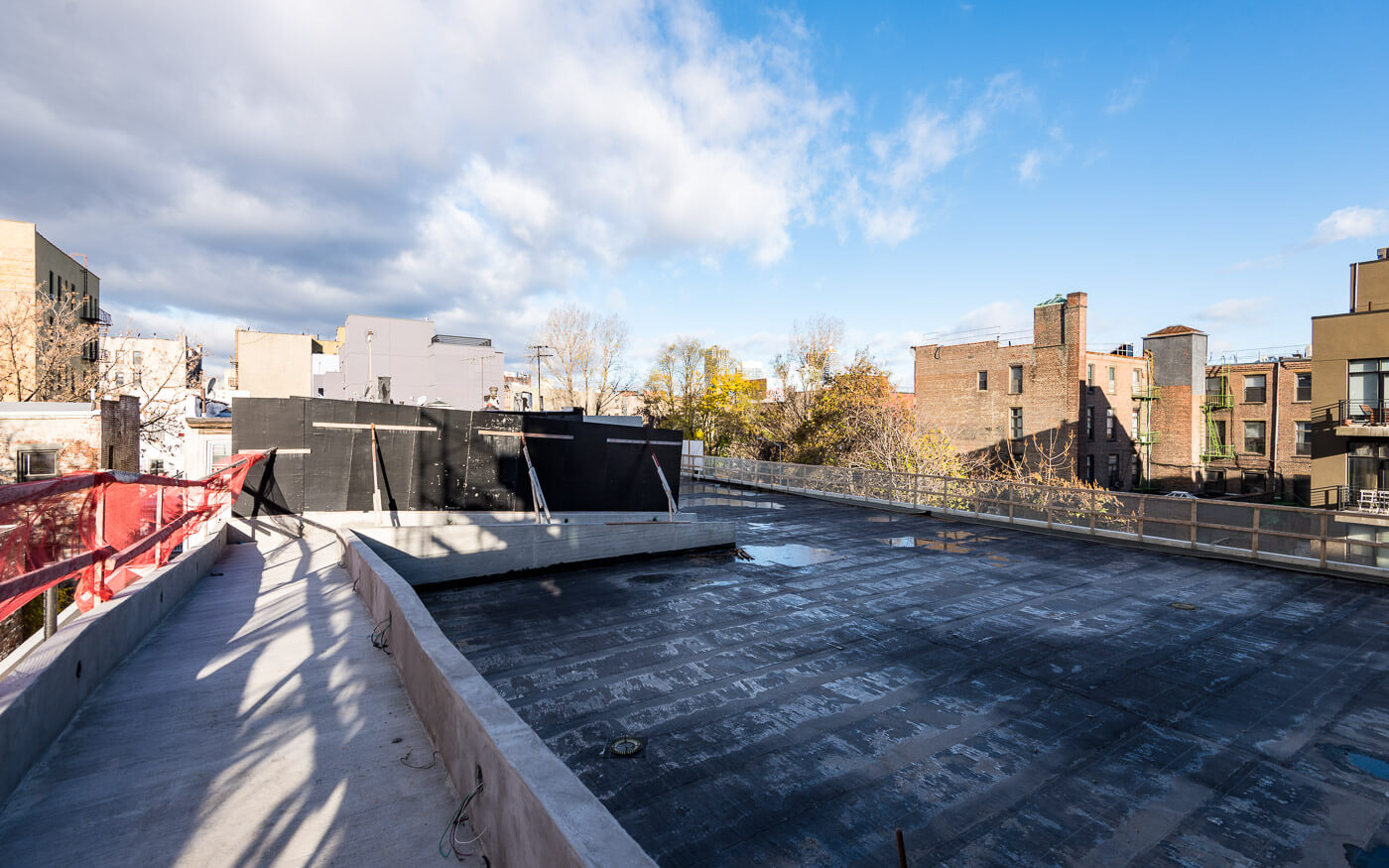
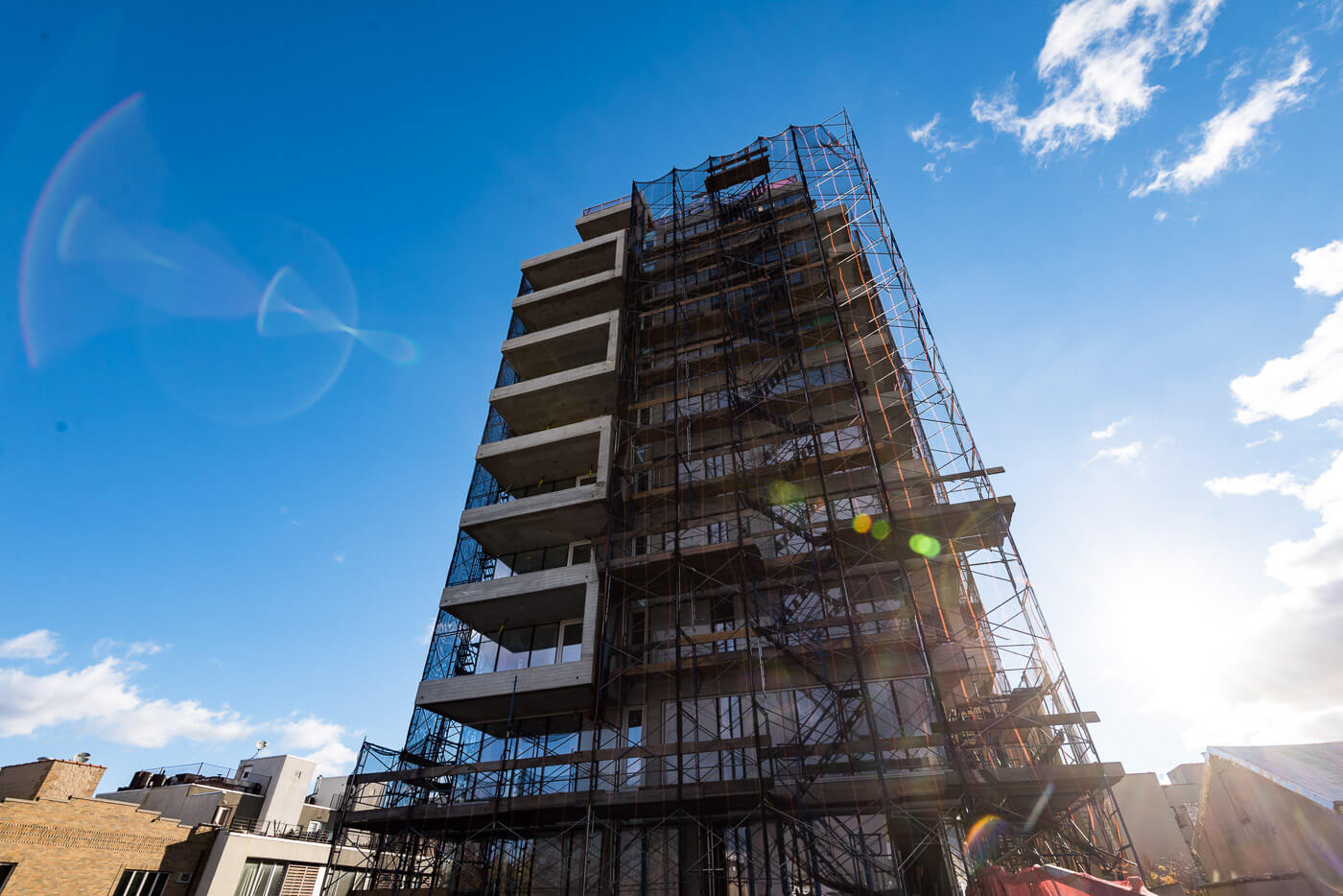
The project will also offer community facility space on the first two floors, accessible from an entrance on Driggs Avenue.
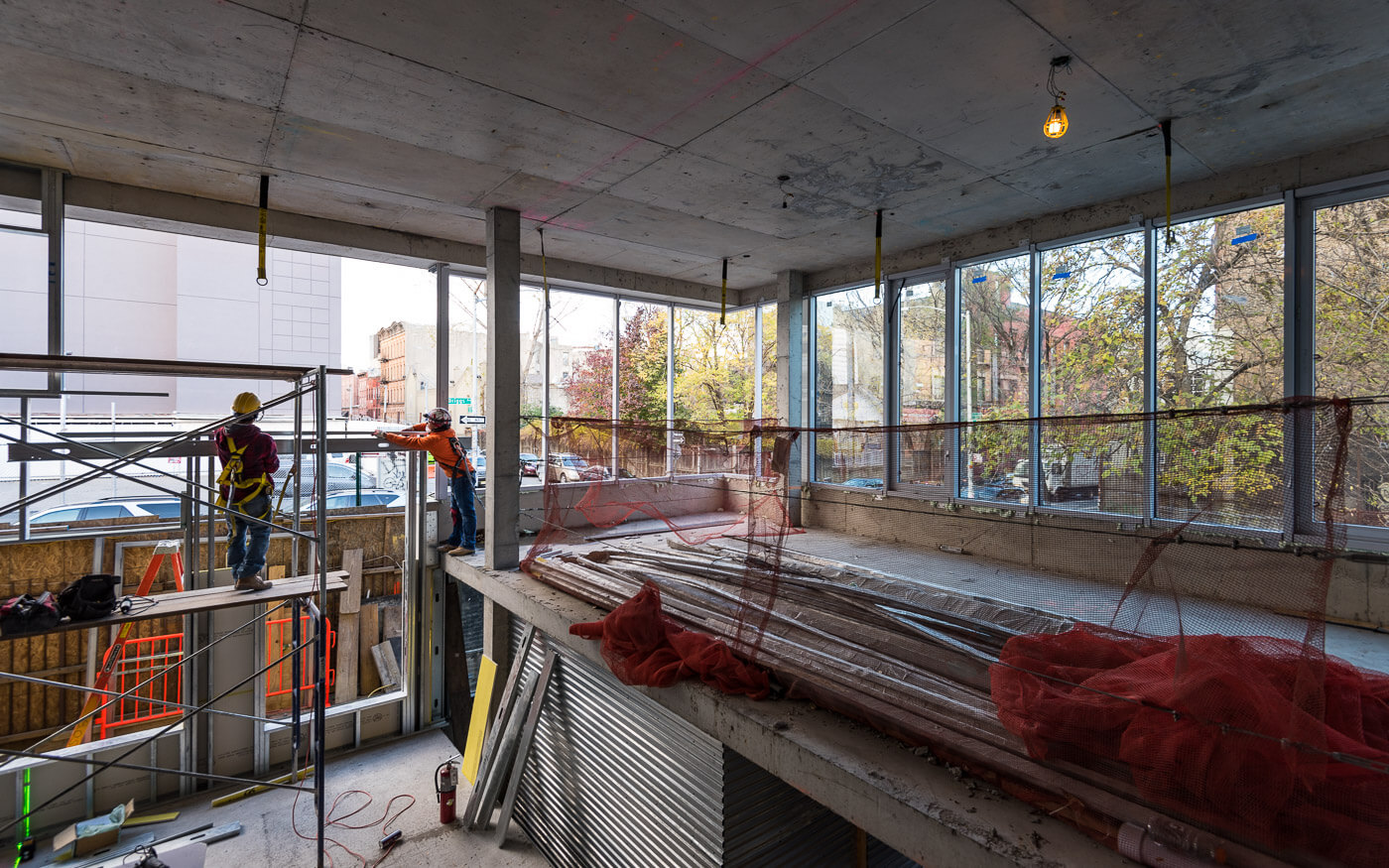
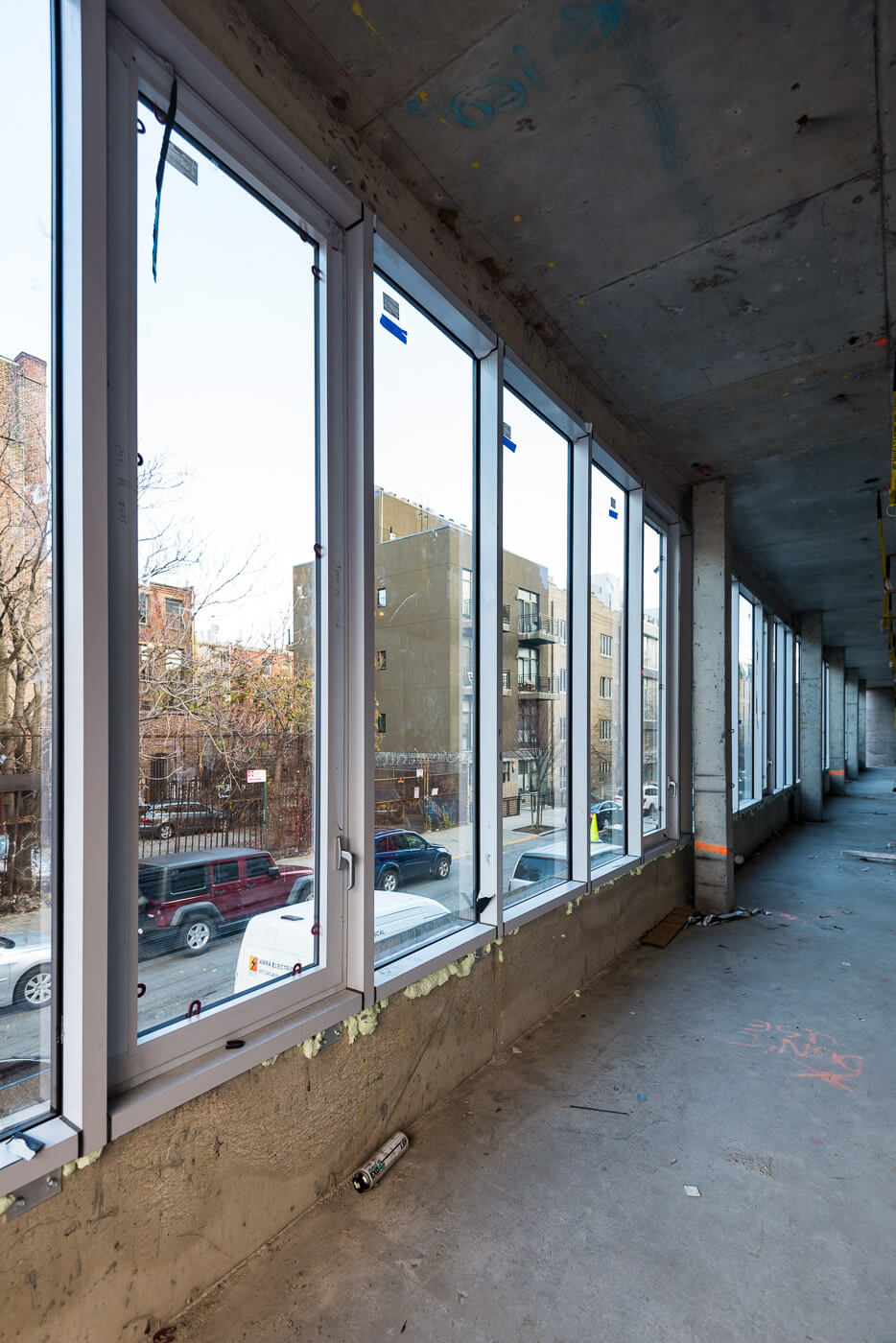
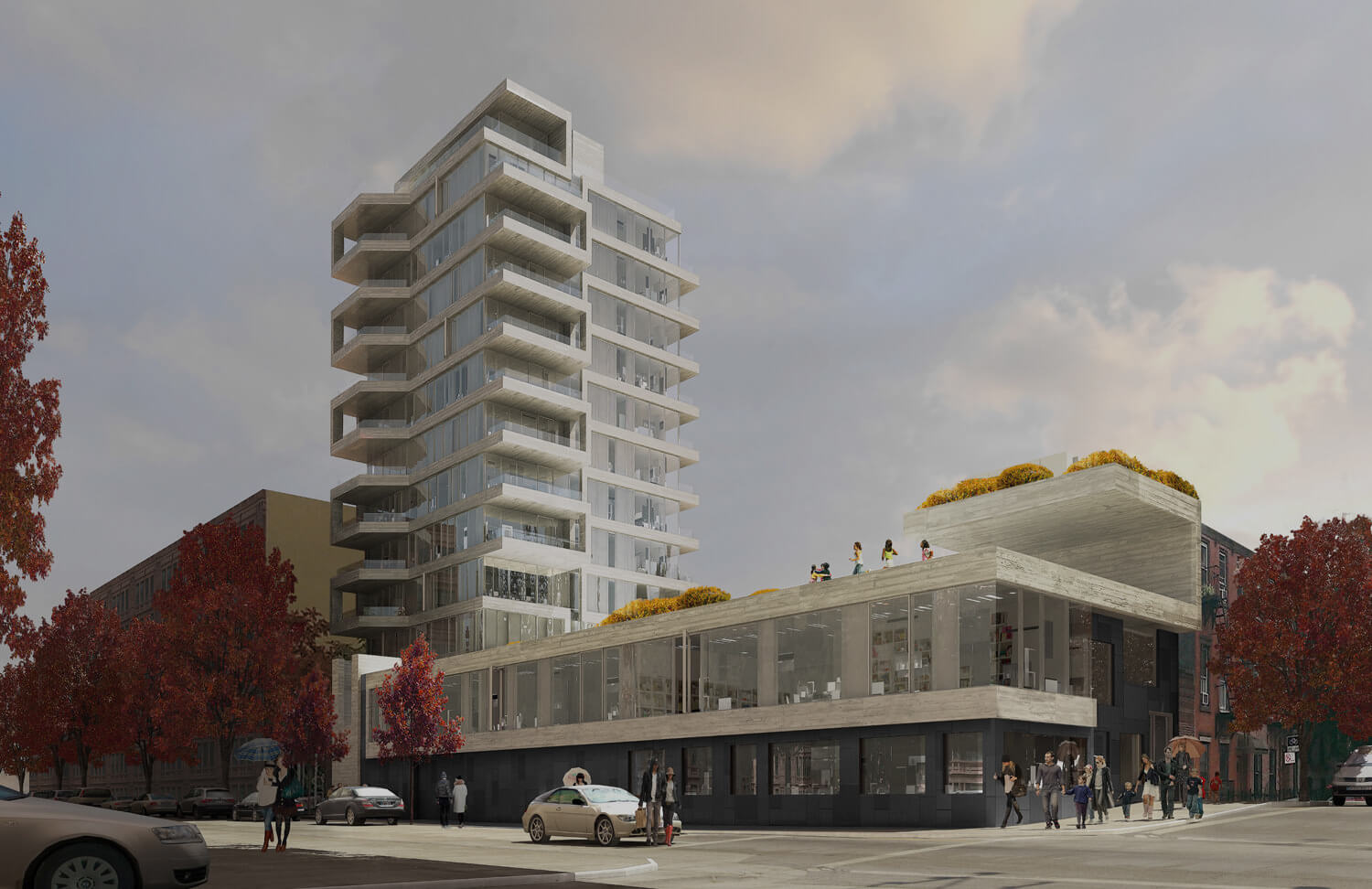
For more by Field Condition, a photo blog covering new developments across the five boroughs, visit Field Condition.
[Photos by Field Condition]
Related Stories
- Brick and Glass Rising at Mixed-Income Tower Replacing Big Downtown Brooklyn Parking Garage
- Cauffman’s Curvy, Wave-Patterned Glass Facade for Union Offices Rising in BAM Cultural District
- See Inside the Baltic Condos Rising on 4th Avenue in Park Slope
Email tips@brownstoner.com with further comments, questions or tips. Follow Brownstoner on Twitter and Instagram, and like us on Facebook.

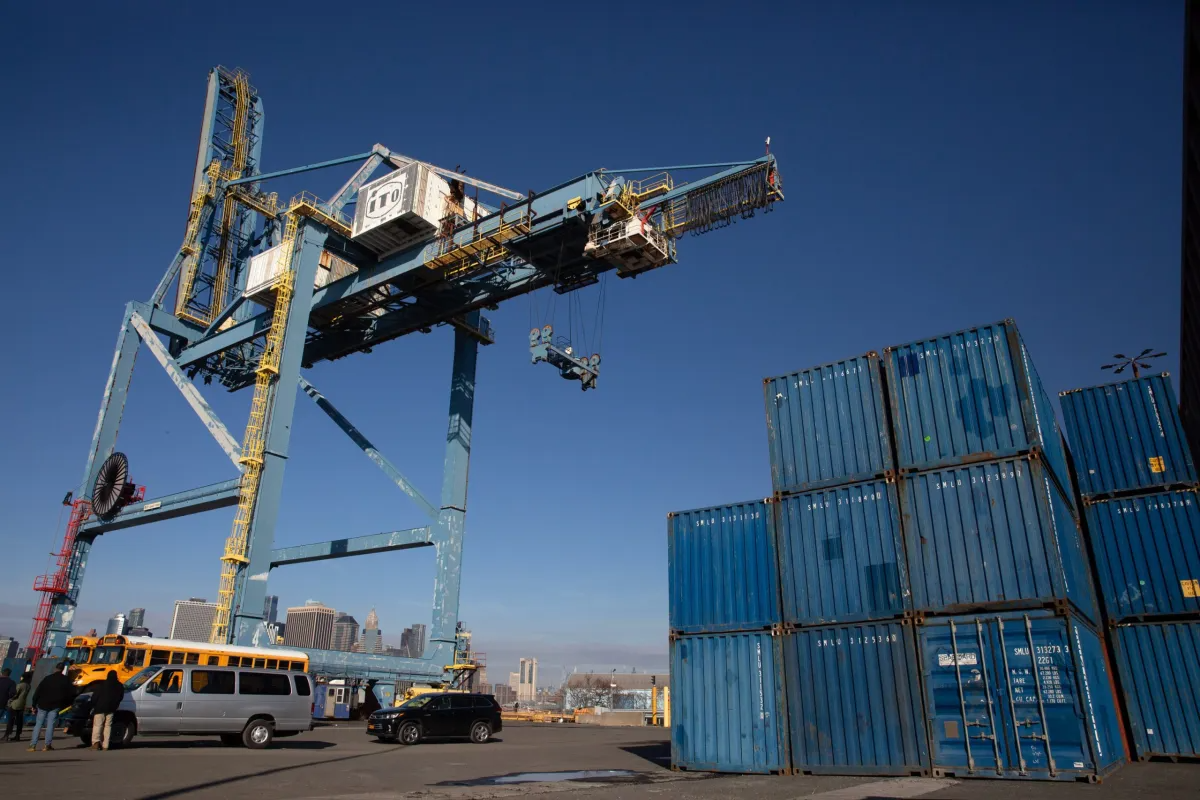
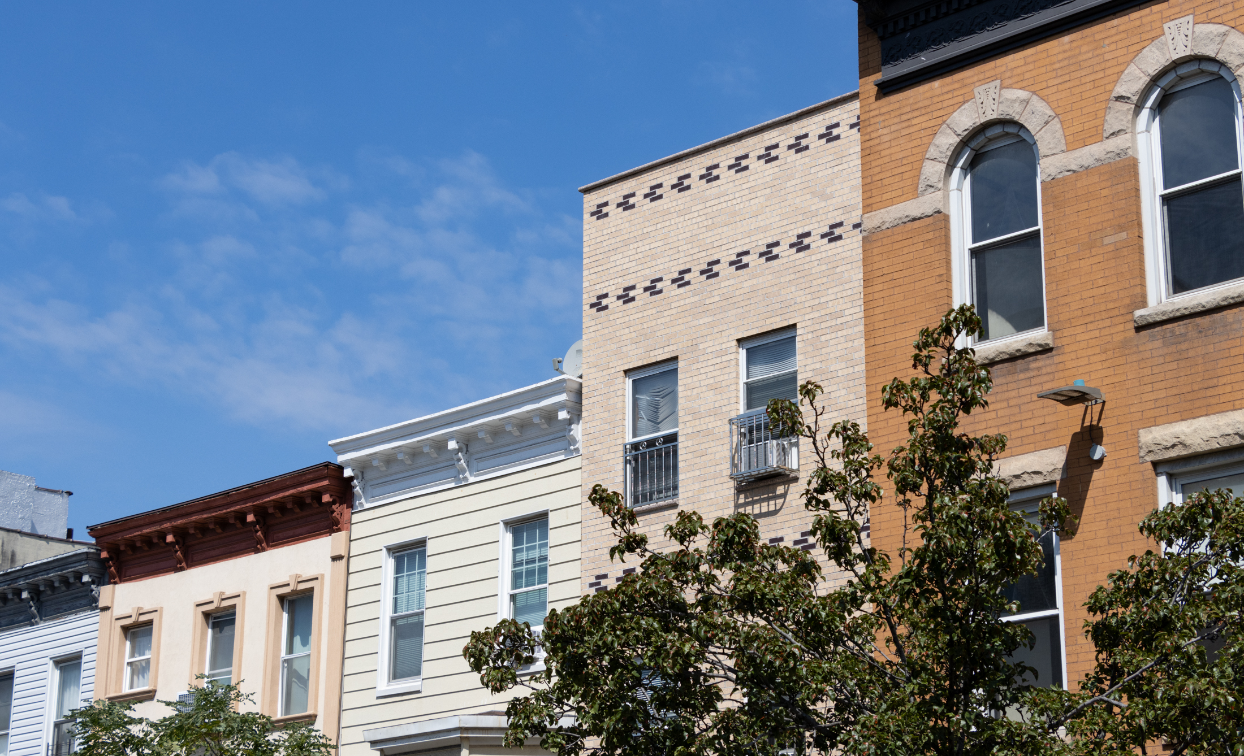
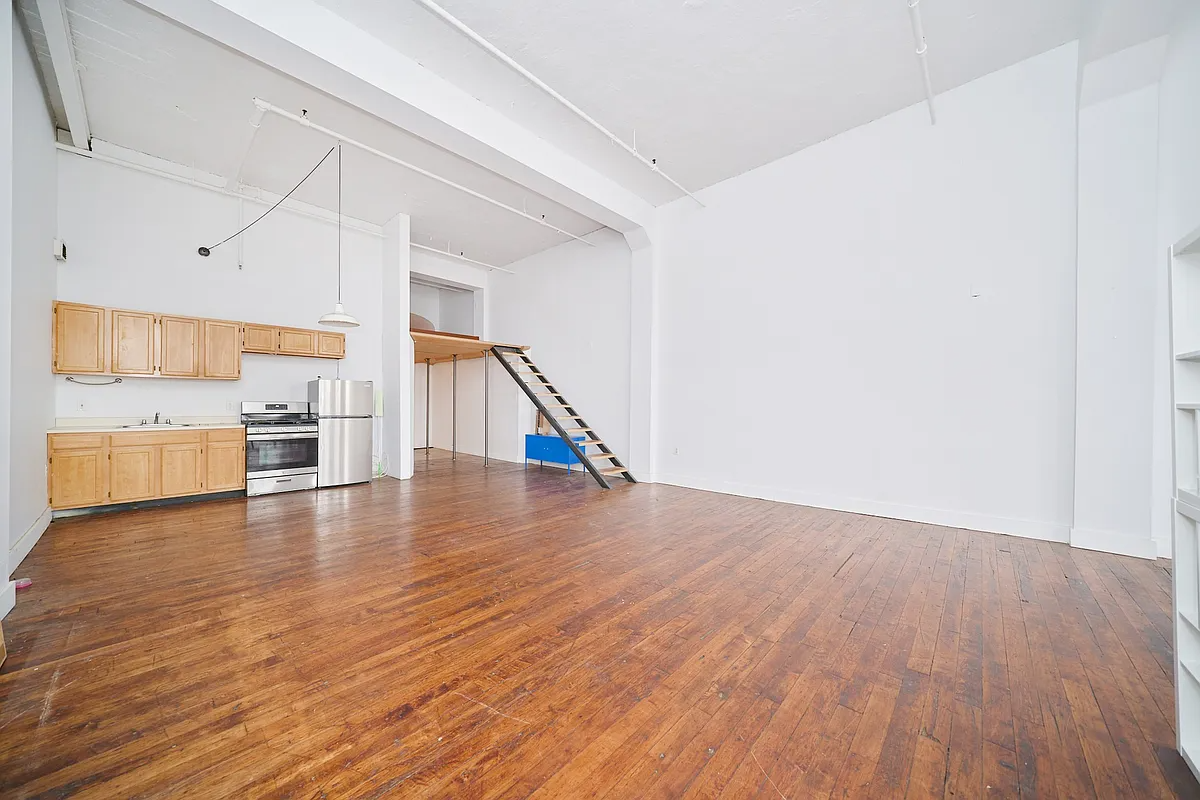
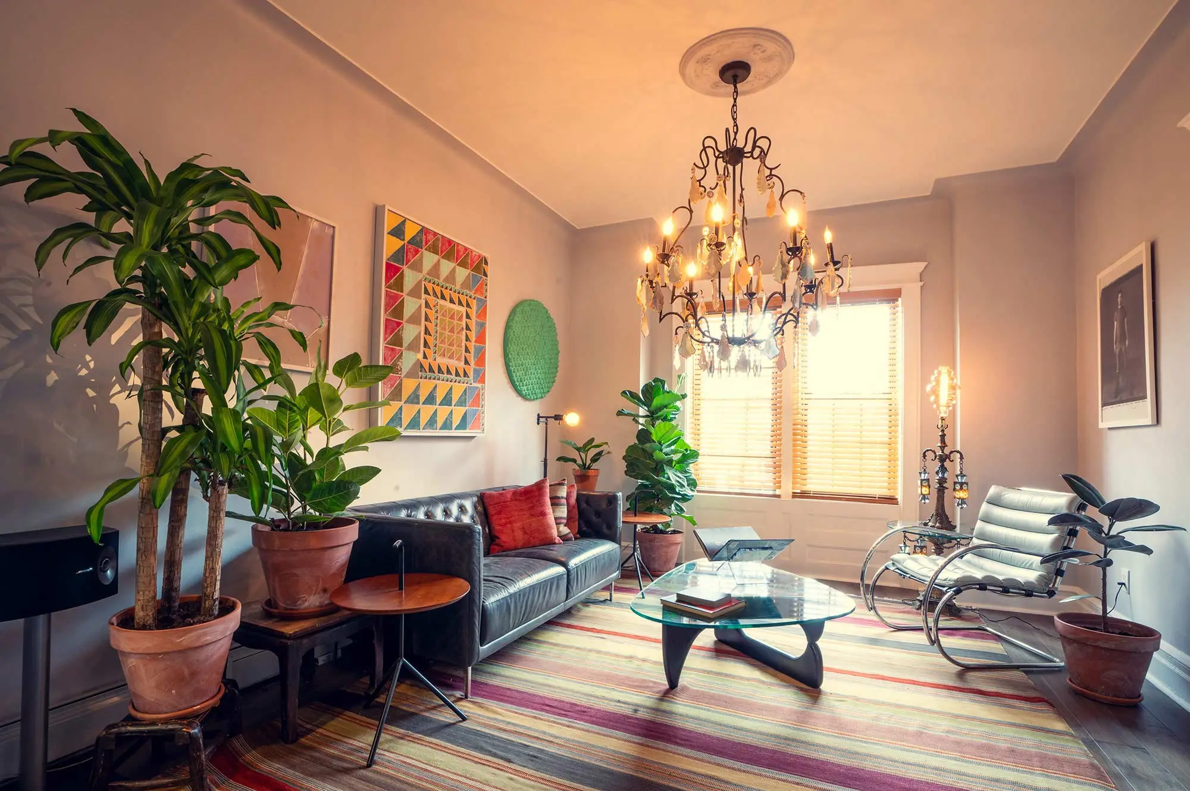
What's Your Take? Leave a Comment