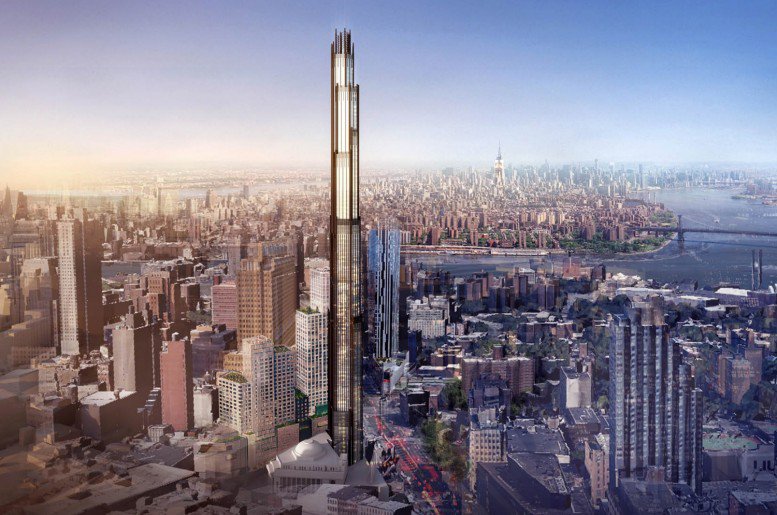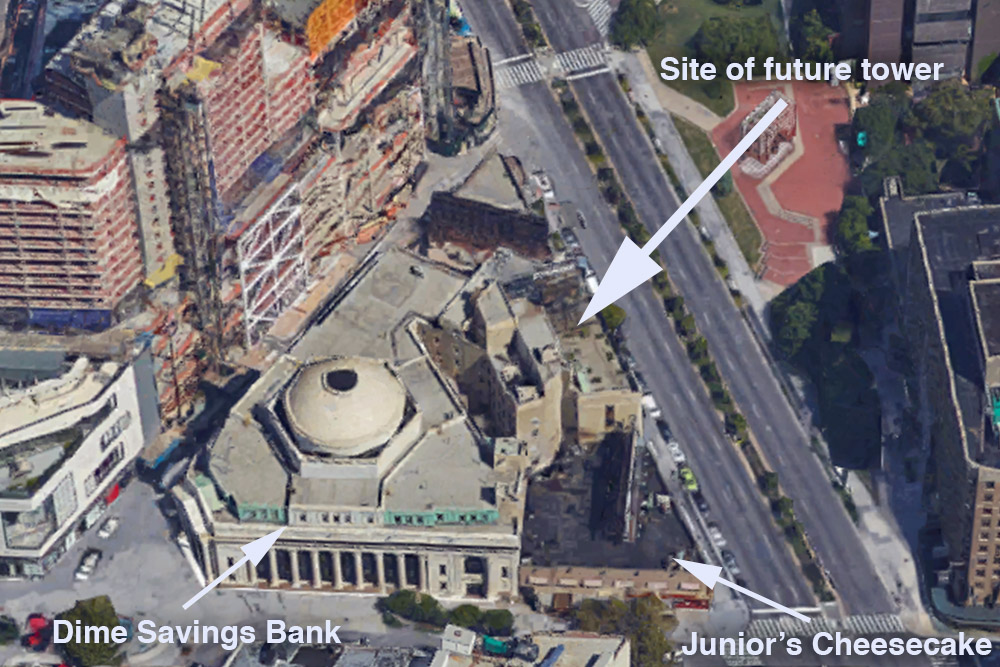Stylish Rendering Revealed for Brooklyn's Future Tallest Tower
SHoP Architects unveiled a new rendering of the 1,000-foot-tall tower planned for 340 Flatbush Avenue Extension — Brooklyn’s future tallest structure. SHoP are the creative minds behind some of the largest developments in Brooklyn — including the now under-construction Domino Refinery buildings, Barclays Center, and two residential buildings in Pacific Park/Atlantic Yards. These two are the troubled modular tower at 461 Dean Street…

SHoP Architects unveiled a new rendering of the 1,000-foot-tall tower planned for 340 Flatbush Avenue Extension — Brooklyn’s future tallest structure.
SHoP are the creative minds behind some of the largest developments in Brooklyn — including the now under-construction Domino Refinery buildings, Barclays Center, and two residential buildings in Pacific Park/Atlantic Yards. These two are the troubled modular tower at 461 Dean Street and the conventionally constructed tower at 38 6th Avenue.
But unlike the disappearing blandness of their super-tall design for 111 57th Street in Manhattan, SHoP didn’t play it safe with 340 Flatbush. Its dark vertical lines and pinnacles do make it look slightly menacing — like a sleeker modern Isengard — but at least it isn’t boring. If Brooklyn is going to get an ultra-tall tower, it should have some flair.
According to Yimby, the building will have 550 residential units across 466,000 square feet. The lower floors will also house 140,000 square feet of commercial space.

Speculation about the potential height of 340 Flatbush Extension kicked off in June of 2014 when developers Michael Stern and Joe Chetrit paid $43,500,000 to purchase two low-rise buildings currently at the site.
Chetrit and Stern knew from the beginning that they wanted to build tall, and bid on the neighboring property (and air rights) of iconic Brooklyn diner Junior’s Cheesecake. But when Junior’s owner Alan Rosen decided not to sell, Stern and Chetrit set their sights on the adjacent Dime Savings Bank and its 300,000 square feet of air rights.
Chetrit and Stern bought the landmarked building at 9 Dekalb Avenue for $90,000,000 in August.
NY YIMBY mistakenly reported that Junior’s Cheesecake would be razed to build the tower, but Curbed reached out to a “rep for the project” and confirmed Junior’s is staying.
The tower is slated for completion in early 2019.
[Source: NYY | Rendering: SHoP Architects | Photo: Google Maps]
Related Stories
Tower Twice the Height of Brooklyn’s Tallest Is Probably Coming to Downtown Brooklyn
Development at 340 Flatbush Extension Will Be Brooklyn’s Tallest Building
Tallest Tower in Brooklyn, 1,000 Feet High, Could Sprout on Junior’s Site









Wow! A very nice design. Hopefully, the final product will look like this. A tall, great looking building for our downtown and it will be greatly appreciated.
vomitous
is 1000 feet the official height? Other articles state 1000 plus feet. Also the citipoint tower next to it is 535 feet and in the rendering it is closer to 1/3 its size. The rendering looks like 1500 feet. Beautiful design.
I actually like this, which is a first for SHoP
Hard to imagine this getting built at his height.
Wow! That’s awesome.