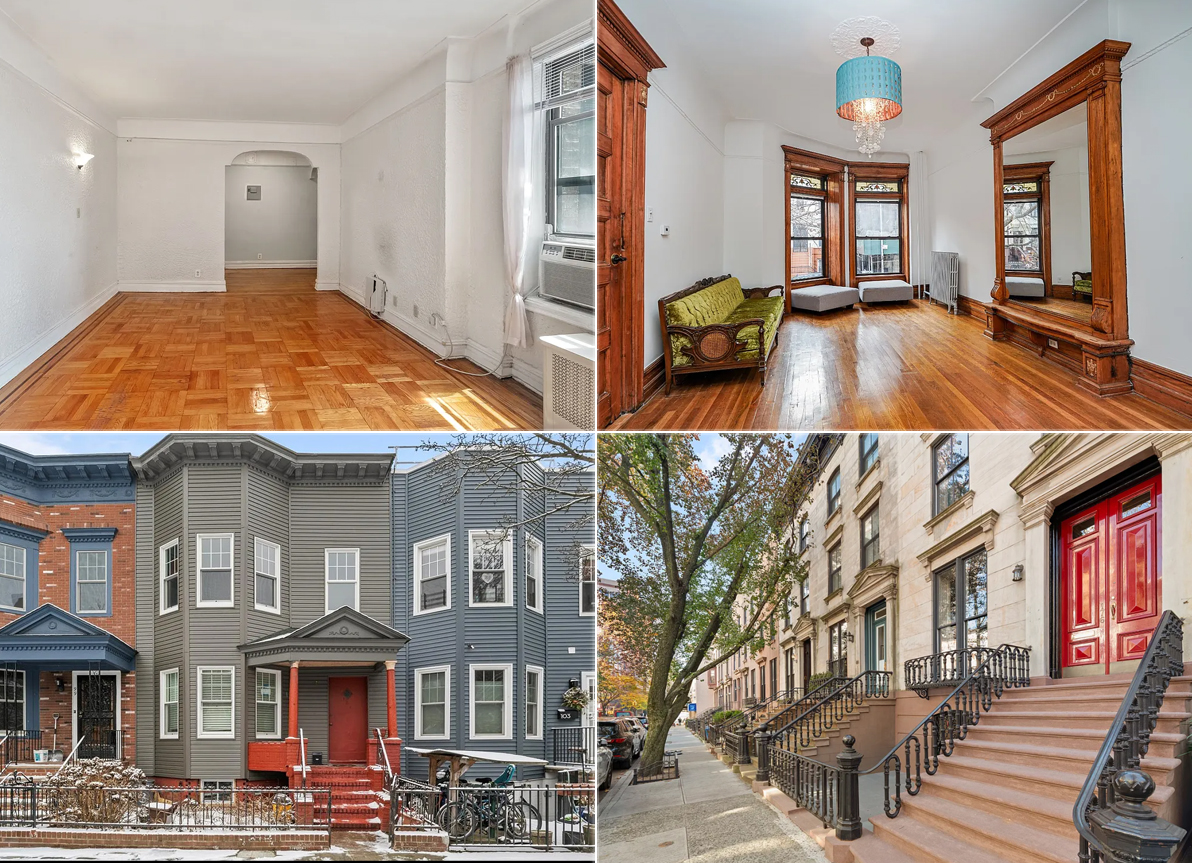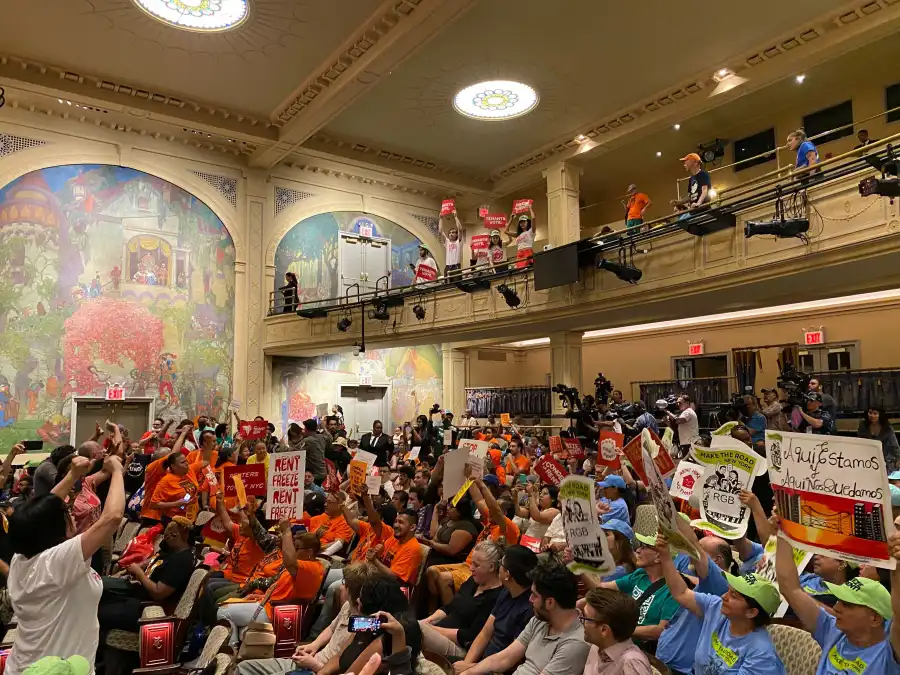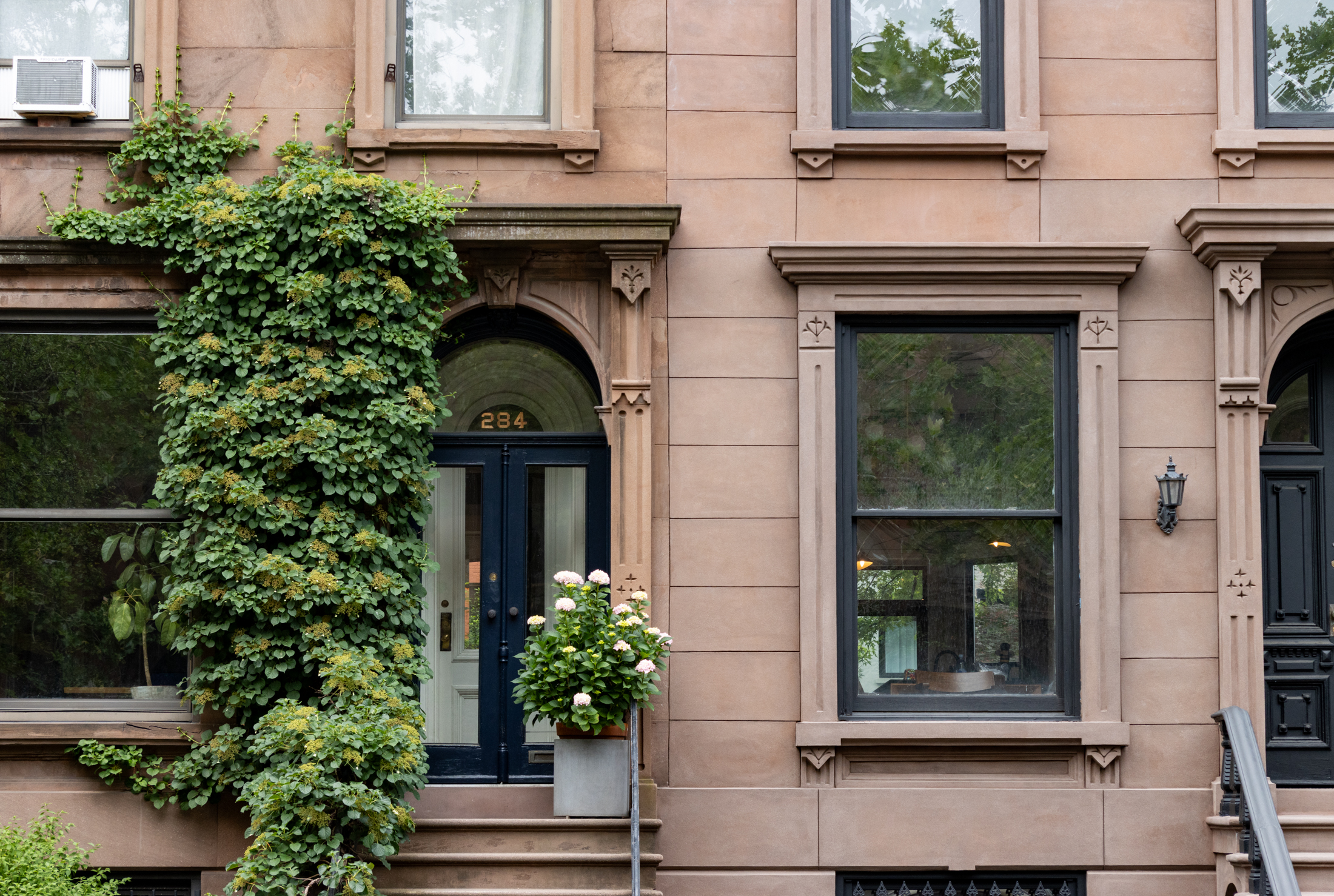Development Watch: 425-429 Monroe Street
This triple-lot project on Monroe between Throop and Marcus Garvey ran into some trouble earlier this month in the form of a Stop Work Order for unsafe conditions. Six days later the developer was back in business. From what we can gather, each lot will hold a 3-story, 3-family house with one parking space (which…
This triple-lot project on Monroe between Throop and Marcus Garvey ran into some trouble earlier this month in the form of a Stop Work Order for unsafe conditions. Six days later the developer was back in business. From what we can gather, each lot will hold a 3-story, 3-family house with one parking space (which is why the building itself is set back several feet from the facade line of the neighboring house). Doesn’t bode particularly well, does it? GMAP P*Shark





Fortunately for those of us with better taste, there are some things that make the Fedders buildings not so bad:
1) Because they are small and therefore less expensive than something larger, they are easily knocked down and replaced with something larger/better looking in a decade or so. In the meantime they house people who need cheap housing, and it’s better than having projects built — those are permanent. Wasteful? Yes. But not a disaster.
2) They’re not condos, so again, easier to get a hold of and bulldoze.
3) Some of them have simple square shapes, and if one were so inclined, one could just chip all that nasty pink “brick” tile off and give the houses a slick modern gray concrete treatment. The houses could be made to look quite loft-y without much expenditure or effort. Too bad about the bedrooms I can nearly touch both sides of with my outstretched arms…
The ones that are built like 30 feet back on the property line as they tend to be in Bed-Stuy, however, have an unavoidable date with the bulldozer in the future. An up-zoning of these neighborhoods is absolutely necessary if New York is to keep up with housing demand. Yes, sweet little brownstones are quaint and it would certainly be PRETTY if they could be built like that once again, but economic reality has made up its own mind, and zoning restrictions are tragically behind the times.
Hey, I said “correct me if I’m wrong”, and apparently I am. Your average party wall in a traditional brownstone is what? 4 bricks thick?
The only time I hear my neighbors through the walls is when I/we happen to be near the fireplace openings, where the bricks conduct sound better, or if they have the tv/stereo on full blast. Thank God, they are all quiet people who rarely do that.
To my knowledge, putting in driveways on houses is not ‘required’. There is some parking ‘required’ for larger buildings.
These parking spots in front of houses with setback from other houses on street is atrocious in any neighborhood.
Bed Stuy has the largest collection of Brownstones in America and every time one of these Fedders home are erected the entire neighborhood takes one step backwards.
Certainly the responsibility for setting the conditions in which developers operate, and thus shaping what kinds of buildings they put up where, rests with city government. The fact that tiny little two families are going up in Bed Stuy at the same time as high rises at Carlton & Dean is absolutely the responsibility of a broken city planning department.
That putting in driveways would be required anywhere in NYC is beyond idiotic.
CHP,
I think that is pretty standard whether higher end or ‘affordable’ and fairly good sound-wise. Of course assuming that studs and sheetrock go up inside each apt.
Much better sound insulation than between our old brownstones.
Um. Concrete block is just fine for sound. Probably better than gyp.bd and metal studs. Row house construction is typically composed of load bearing masonry walls at the exterior with joists spanning in-between. It’s a pretty efficient method of construction.
Correct me if I’m wrong, but is that one ONE layer of cinderblock for the common and outside walls on these buildings? And is the framing going up inside there, or is that something else? No wonder you can hear a fly walk across your neighbor’s wall, and know if it has a limp, not to mention all the intimate details of your neighbor’s lives.
Please let someone go on about how people should just shut up and be grateful that there is “affordable” housing being built. Cheaply, barely at code building is not affordable in any way shape or form.
IT’S THE ZONING!!!!! Look, I hate it to, bt people please do some research. As far as I can tell the zoning is R5 which REQUIRES off street parking per unit(how much I don’t know). It also requires setbacks that can be greater than the other homes in the neighborhood that were built before various zoning changes took effect. Basically the things you’re complaining about are the fault of low density zoning in neighborhoods that maybe should have higher density housing. So many brownstones are overbuilt for their lot and zone and since up-zoning is so unpopular look forward to a whole bunch of buildings that have these flaws. The shitty materials and bad balconies are totally the fault of the developer and there is no excuse for these buildings looking as bad as they do, but the major issues here stem from complex zoning issues and not necessarily developers cheaping out.