Demolition Planned for Terra-Cotta Survivor and Its Neighbors in Downtown Brooklyn
A whimsical, early 20th century low-scale holdout may soon disappear from the increasingly tower-filled skyline of Downtown Brooklyn.

308-310 Livingston Street in 2017. Photo by Susan De Vries
A whimsical, early 20th century low-scale holdout may soon disappear from the increasingly tower-filled skyline of Downtown Brooklyn.
Completed in 1911, the terra-cotta ornamented brick building at 308-310 Livingston Street was sold in May for $11 million. At the same time sales for the adjoining early 20th century properties at 302, 304, 306 and 312 were also recorded. All were sold to the same company, Livingston Owner LLC.
Demolition permits were filed for all of the properties the same month the sales were finalized. The applications show that developers Lonicera Partners are behind the LLC. A walk past the buildings recently revealed that all the storefronts have been emptied of their tenants.
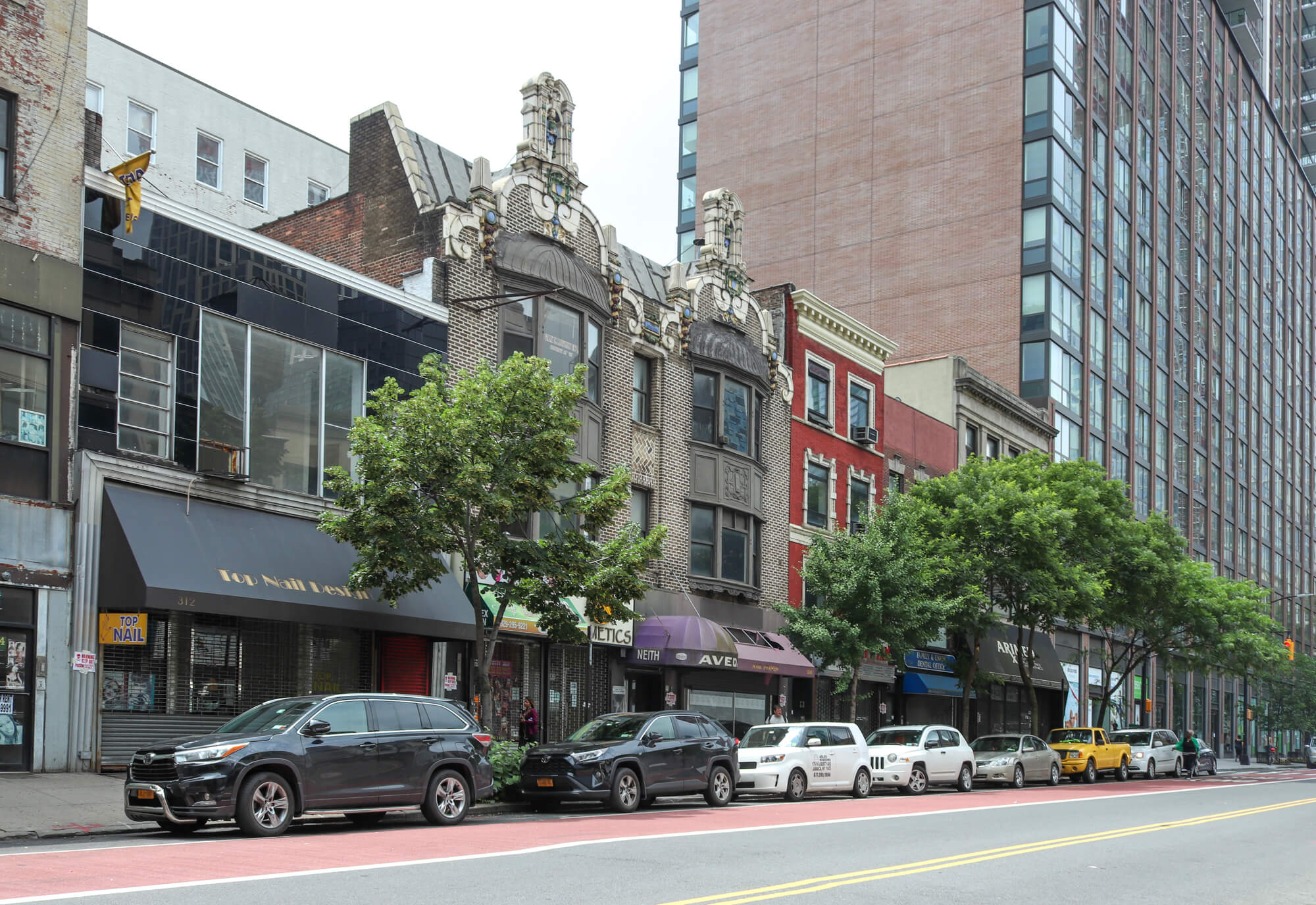
The demolition permits have not yet been issued but a new building application was filed in October 2018. Not yet approved, the application is for a 23-story mixed-use structure with Fogarty Finger as the architect of record. Plans call for ground floor retail and 160 apartments. Under the 421-a tax abatement program, 48 of the apartments will be affordable, according to Real Estate Weekly.
Construction is transforming Downtown Brooklyn, something that was also true in the early 20th century when this stretch of buildings was completed. In 1903, planning began for the widening of Livingston Street by roughly 100 feet from Court Street to Flatbush Avenue. An ambitious project, it was seen as a solution to ease the congestion of the busy downtown shopping district.
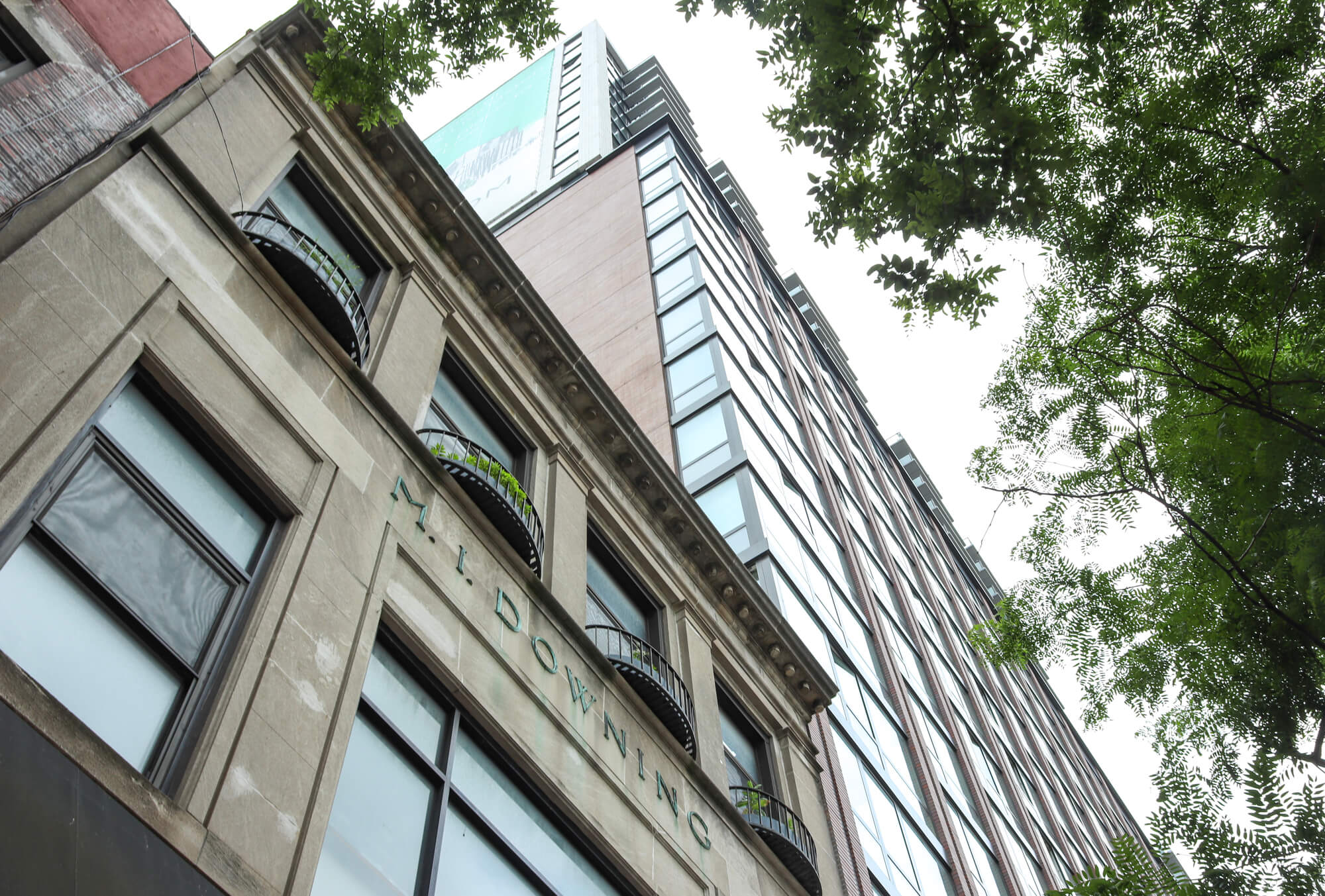
To accommodate the enlarged roadbed, about 30 feet were taken from lots on the south side of the street. This meant the demolition of a large number of buildings and a change in the character of the street from “a huddle of antiquated buildings” to a “highway of commercial traffic” as Brooklyn Life reported in 1908. The opening of a new trolley line along the street in 1907 assured the transformation.
With empty lots ready for development in a prime business district, a building boom unfolded along the avenue. One of those investing in new construction was Desmond Dunne, the man behind 308-310 Livingston Street. He made his mark in advertising, working for the Brooklyn Daily Eagle and Abraham & Strauss before turning to real estate development.
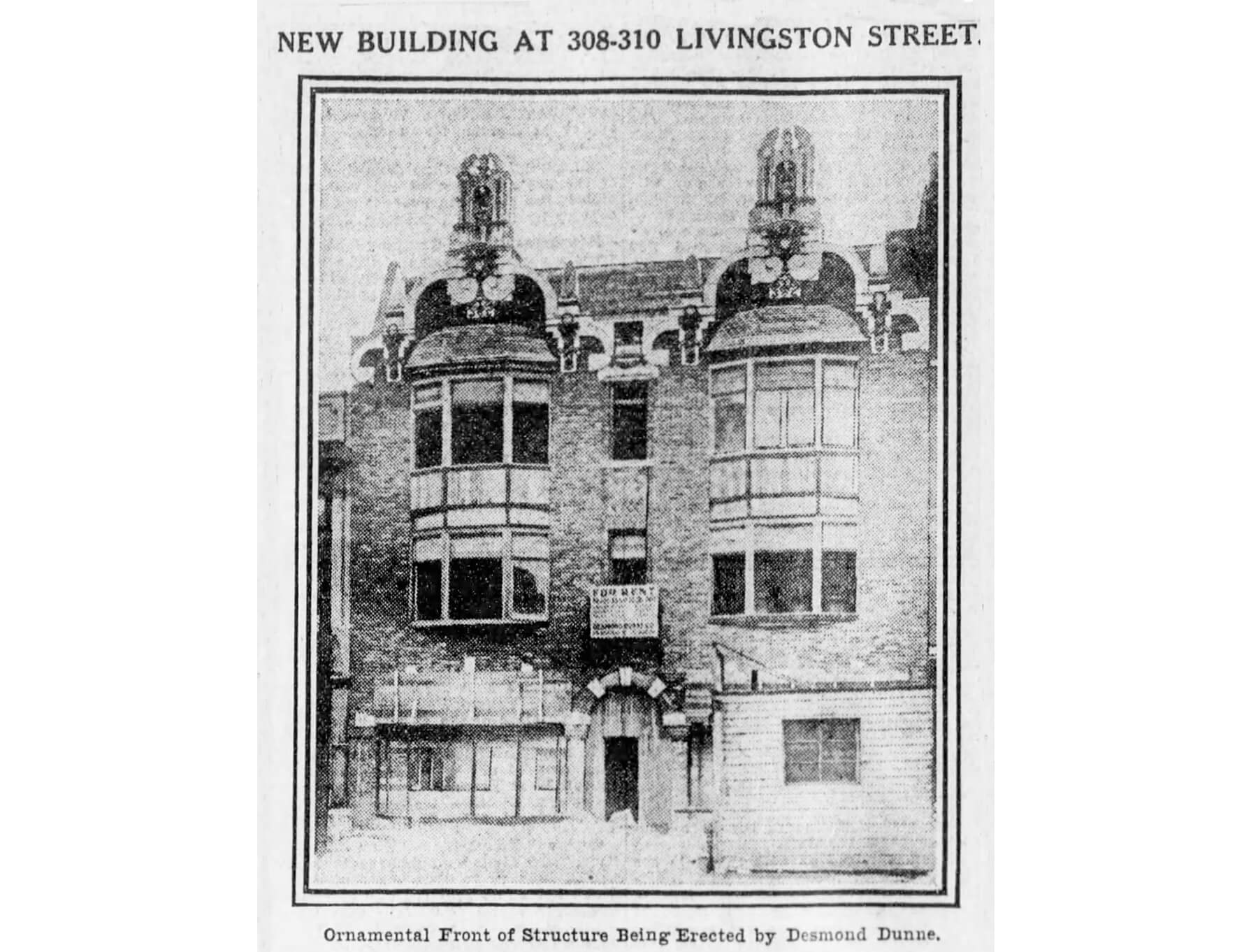
Dunne hired architects Kirby and Petit to design the building that the Brooklyn Daily Eagle described in 1911 as a “fancy brick structure” with “unusual terra-cotta ornamentation.” The building sports Flemish-style gables trimmed with terra-cotta ribbons, fruit and other flourishes. Each gable includes an unidentified figure tucked into a niche topped with a broken pediment.
While it was the more unusually ornamented building on the block front, like most of its neighbors it was low scale and designed with retail on the ground floor and a mix of retail and office space on the upper stories. By around 1916, all of the buildings from 302 to 312 Livingston Street were complete.
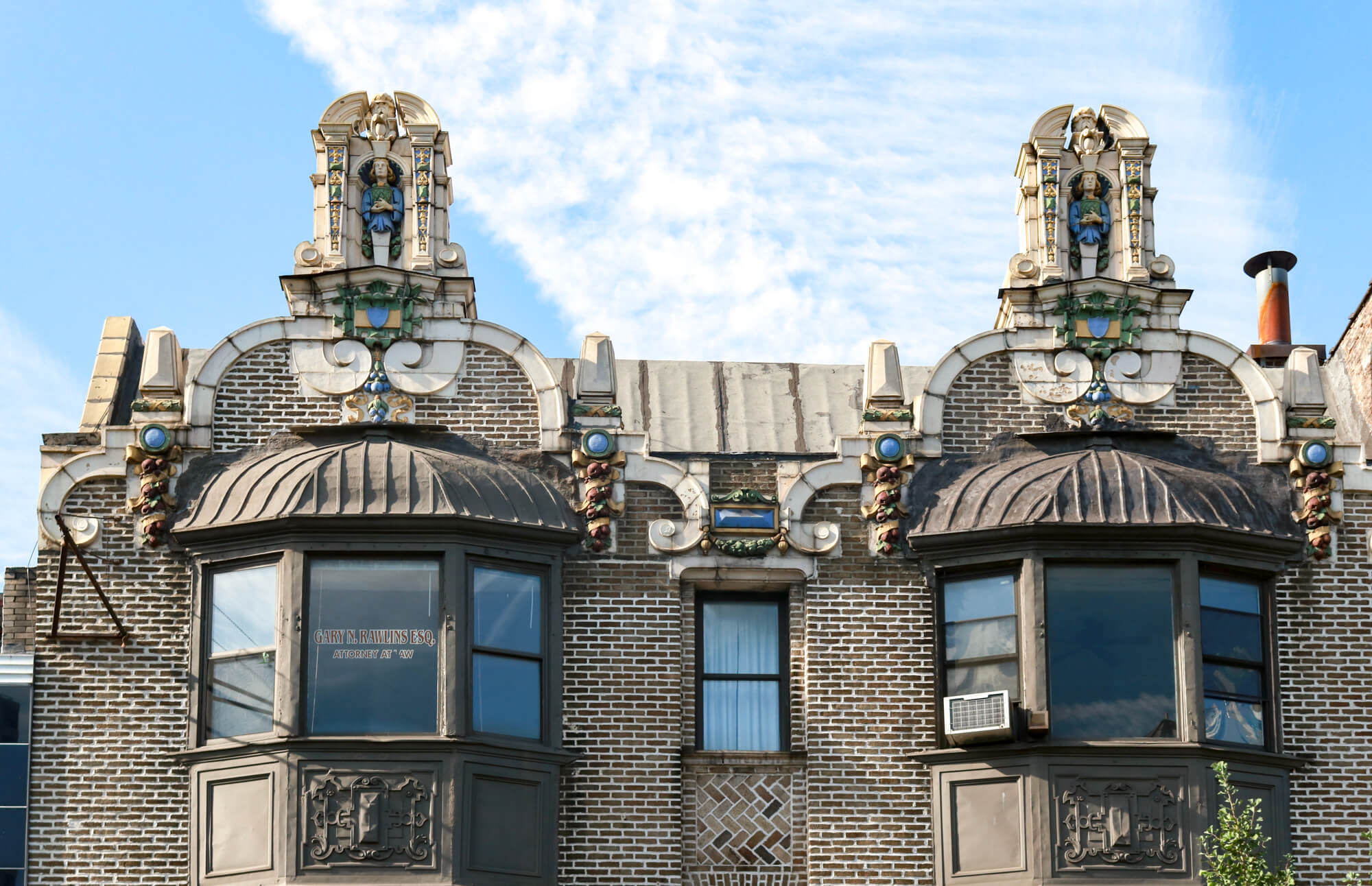
The building at Nos. 308-310 was very quickly rented out. Scranton and Lehigh Coal Company planned to move from their Williamsburg location after 22 years to take up much of the new building, it was announced in October of 1911. In explaining the move to the Brooklyn Daily Eagle, president Thomas V. Patterson cited the width of Livingston Street and the improvements to Flatbush Avenue as major attractions. The building, as “one of the best equipped office structures in Greater New York,” further enticed the company.
The company was there until 1921 when the Singer Sewing Company took over the space. The circa 1940 tax photo for the building shows Singer on the ground and upper floors and a shoe store in the other ground floor shop. Also noticeable in the photo is the signage for Fraternity Hall. Notices for meetings at Fraternity Hall start to appear in newspapers in the 1930s, with local civic groups, alumni associations and schools taking advantage of the space.
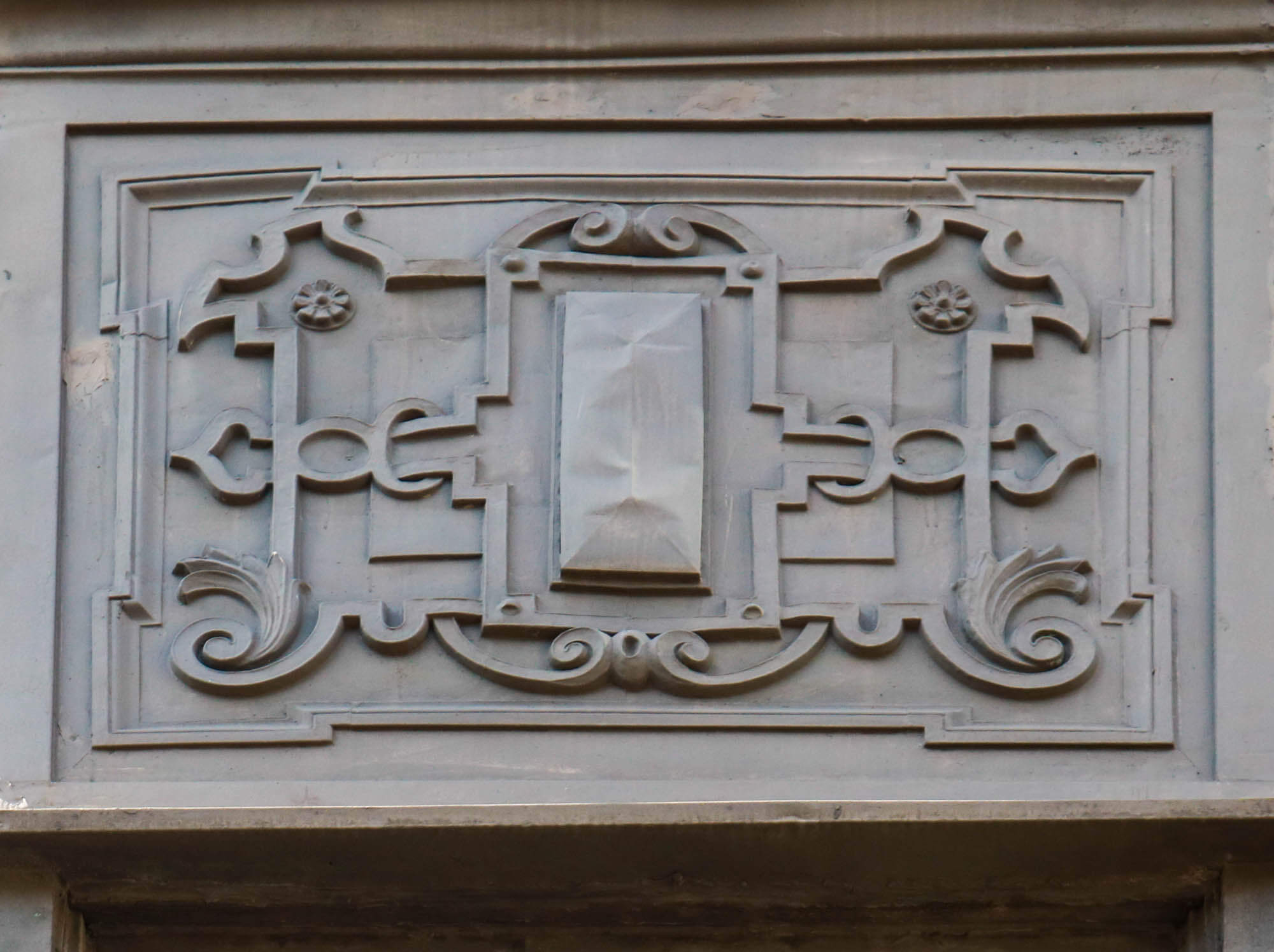
Local preservationist Justin van Deursen submitted a Request For Evaluation (RFE) on the building to the Landmarks Preservation Commission in January. Summarizing the significance of the site, van Deursen noted the prominence of the architects, the unusual terra-cotta work and its history as a gathering place for Brooklyn organizations. In digging into the history of the site he found that it was an early meeting place for followers of the Bahai’i faith, which was officially established in the city in 1924. In a written response to van Deursen’s RFE, which he shared with Brownstoner, LPC wrote that the building “did not rise to the level of architectural significance and integrity” required for an individual landmark. However, as part of the planning work for the 2004 rezoning of Downtown Brooklyn the LPC determined that the building was eligible for designation.
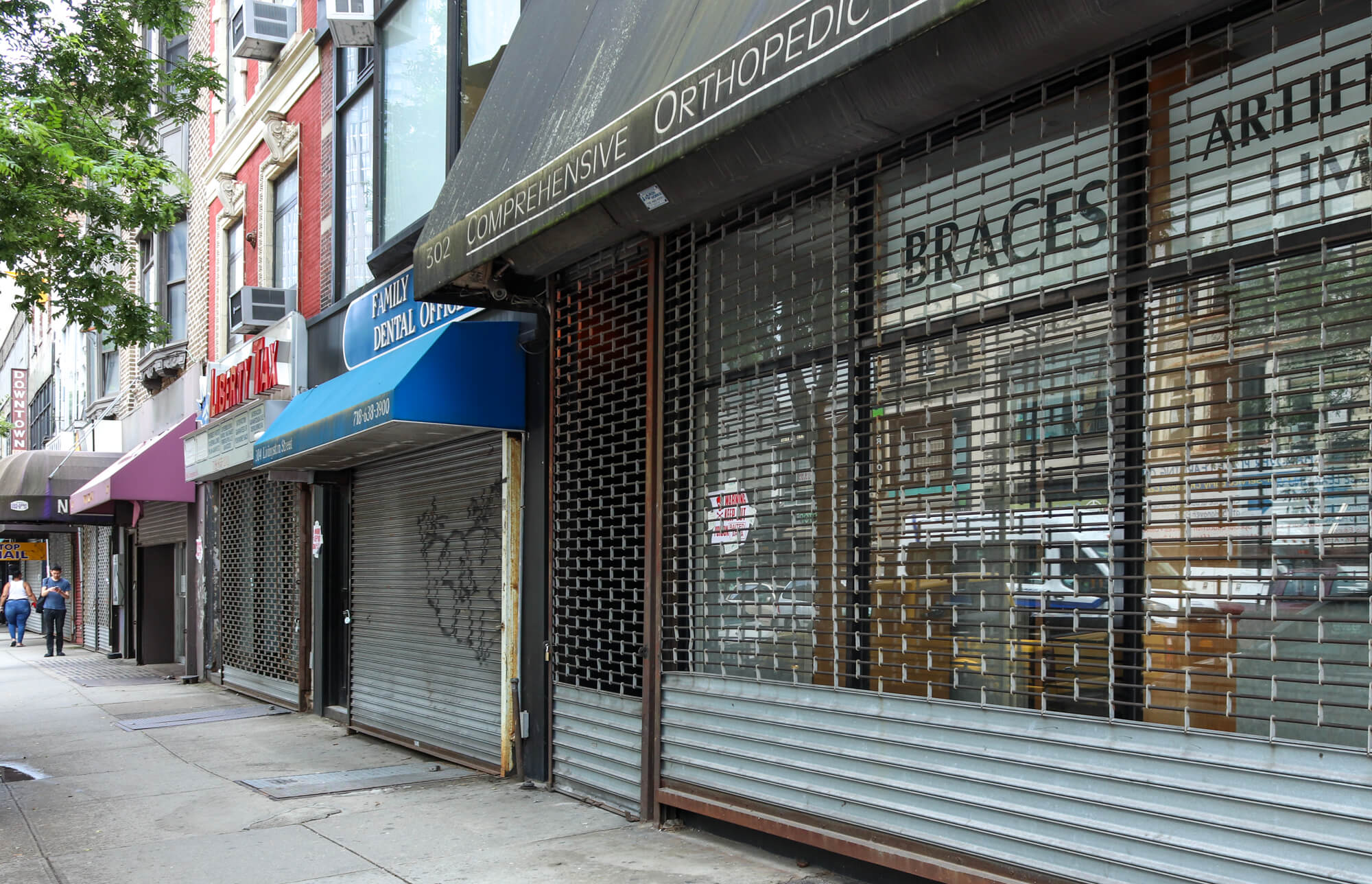
Interestingly, the current letter did say that the LPC was “continuing to study Downtown Brooklyn to identify historic preservation opportunities.” The skyline of downtown has changed significantly since the rezoning of 2004. The proposed building on Livingston Street is just the latest in a slew of projects going up in the neighborhood, many of them luxury rentals. Perhaps a sign of a softening market for luxury rentals in the borough, plans for a new 44-story residential building at 141 Willoughby Street were recently abandoned in favor of a 23-story office building instead.
[Photos by Susan De Vries]
Related Stories
- Plans Change for Downtown Brooklyn Development on Site of Former Printing Plant
- ODA-Designed 27-Story Condo Building Is Almost Complete in Downtown Brooklyn
- Transformation of Downtown Brooklyn Continues With Opening of DeKalb Market Hall
Email tips@brownstoner.com with further comments, questions or tips. Follow Brownstoner on Twitter and Instagram, and like us on Facebook.









What's Your Take? Leave a Comment