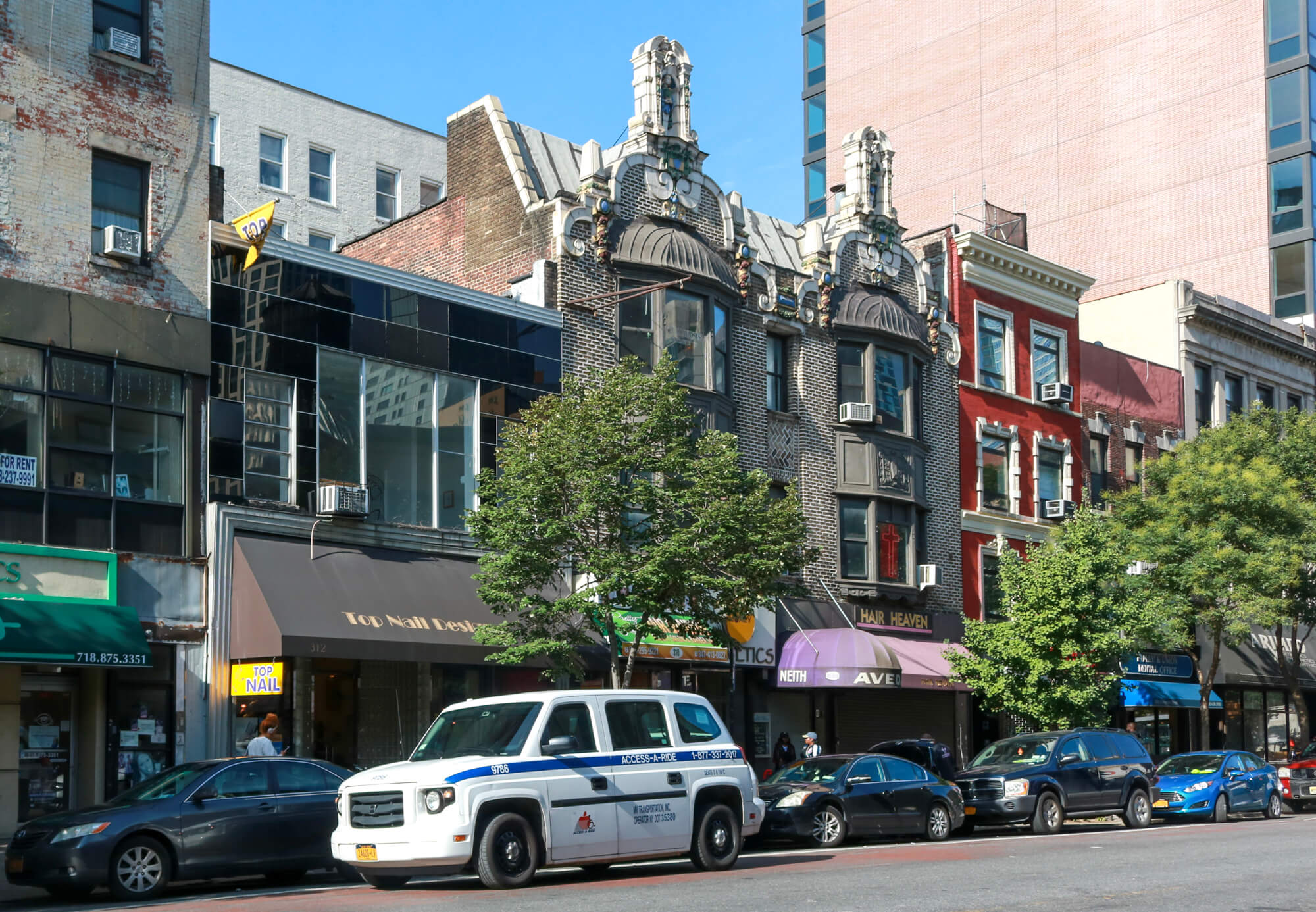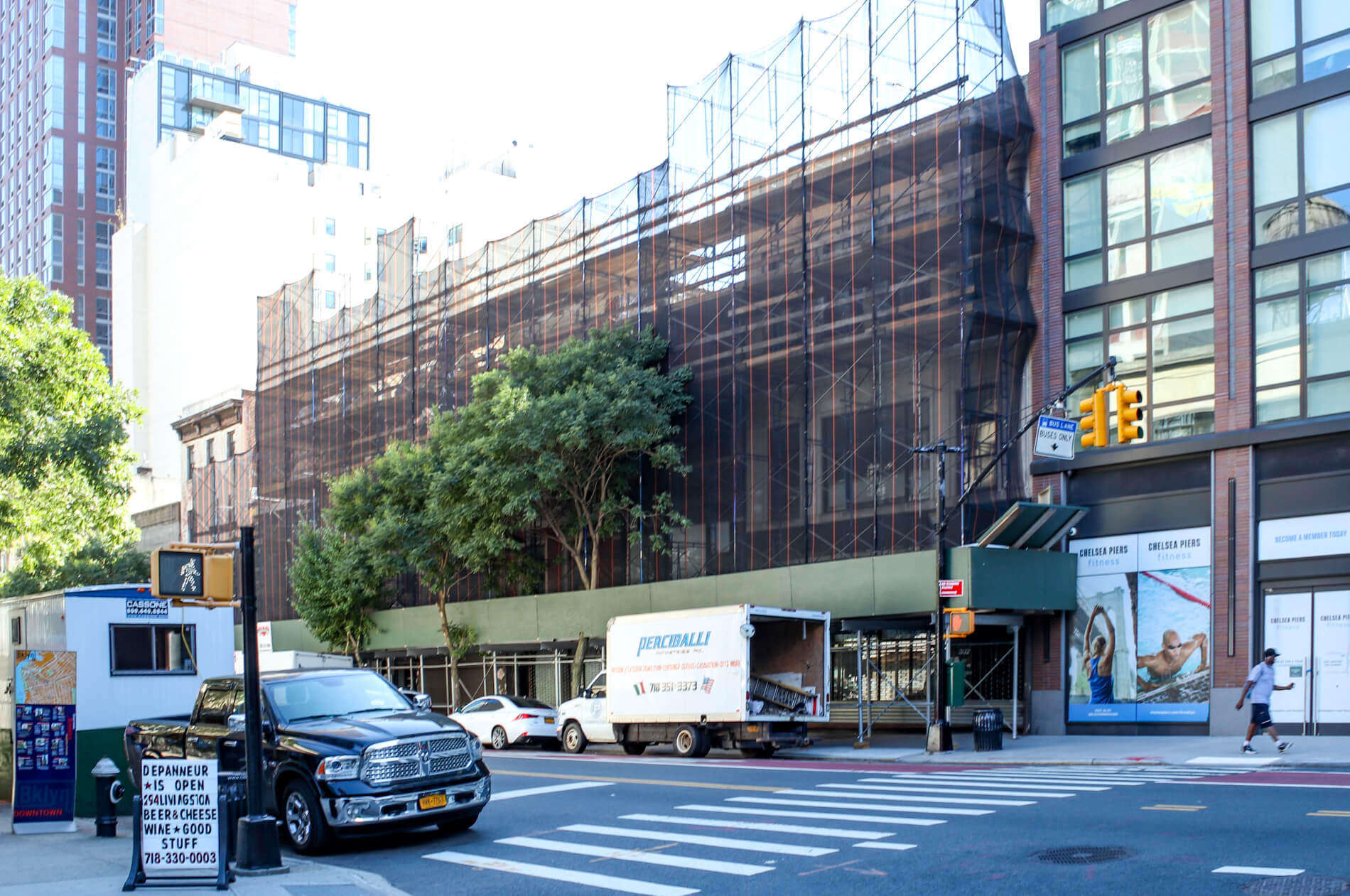Renderings Show Tower That Will Replace Soon-to-Be-Razed Downtown Brooklyn Terra-Cotta Building
A notable early 20th century building with whimsical and colorful terra-cotta in Downtown Brooklyn is not long for this world, and architect Fogarty Finger has released renderings of the glass tower that will take its place.

Rendering by Fogarty Finger Architecture via YIMBY
A notable early 20th century building with whimsical and colorful terra-cotta in Downtown Brooklyn is not long for this world, despite attempts to landmark it, and architect Fogarty Finger has released renderings of the glass tower that will take its place.
The 23-story mixed-use building has a mostly symmetrical gridded glass and masonry facade that plays well with the new tower next to it. Both loom over adjacent buildings, which are mostly low rise and in some cases date back to the 19th century. New York YIMBY was the first to publish the renderings.
Completed in 1911 and designed by well-known Brooklyn architects Kirby and Petit, the terra-cotta ornamented brick building at 308-310 Livingston Street sold in May for $11 million. At the same time, sales for the adjoining early 20th century properties at 302, 304, 306 and 312 were also recorded. Developer Lonicera Partners, AKA Livingston Owner LLC, is the new owner.

While a local preservationist submitted a Request For Evaluation (RFE) on 308-310 Livingston to the Landmarks Preservation Commission in January, the response from the commission was that the building “did not rise to the level of architectural significance and integrity” required for an individual landmark.
The city issued a demolition permit earlier this month, and scaffolding and netting already obscure the view of all the buildings slated to come down. The new building will have 160 apartments and stores on the ground floor.



[Photos by Susan De Vries unless noted otherwise]
Related Stories
- Demolition Planned for Terra-Cotta Survivor and Its Neighbors in Downtown Brooklyn
- Terra Cotta Twins Fly Under the Radar in Downtown Brooklyn
- Plans Change for Downtown Brooklyn Development on Site of Former Printing Plant
Email tips@brownstoner.com with further comments, questions or tips. Follow Brownstoner on Twitter and Instagram, and like us on Facebook.









What's Your Take? Leave a Comment