Four Sites Busy at Atlantic Yards/Pacific Park, Brooklyn's Biggest Mega Project
Forest City and Greenland Forest City Partners’ 17-building mega development, Pacific Park, is finally moving forward at a steady pace on all four active building sites. Construction of the residential towers started in 2013 with SHoP Architects’ 461 Dean Street (aka B2), a 32-story modular tower of 363 units built at the Brooklyn Navy Yard. After a messy…
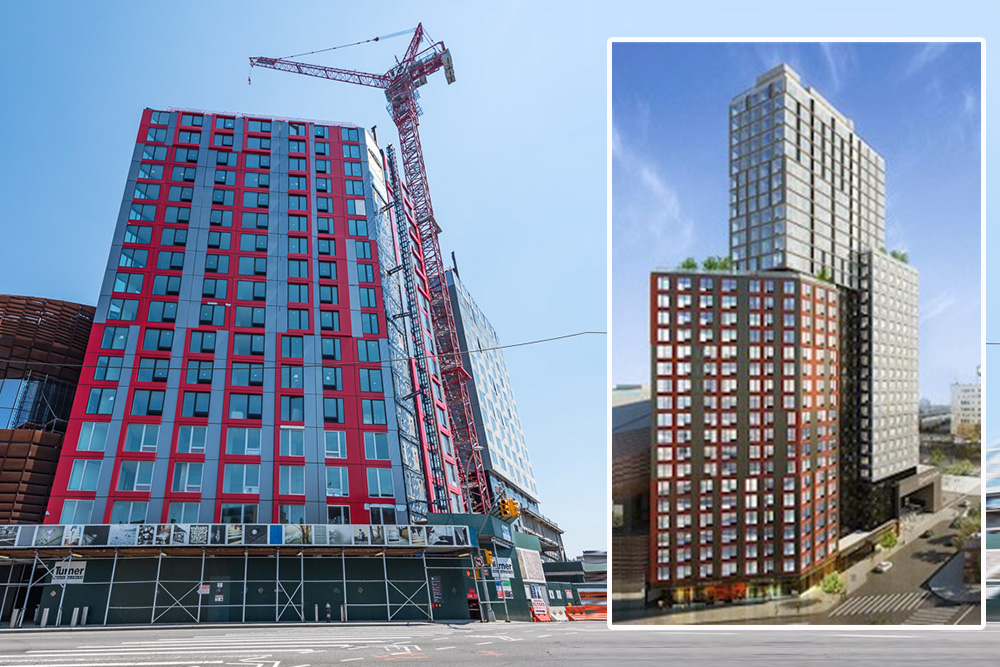
Forest City and Greenland Forest City Partners’ 17-building mega development, Pacific Park, is finally moving forward at a steady pace on all four active building sites.
Construction of the residential towers started in 2013 with SHoP Architects’ 461 Dean Street (aka B2), a 32-story modular tower of 363 units built at the Brooklyn Navy Yard. After a messy dispute in 2014 between the developers and the construction team, Skanska, which brought the project to a halt, the stacking resumed this past spring. (Note: Greenland is not involved in 461 Dean Street — it is owned by Forest City only.)
Units have been stacked up to the 17th floor at the site, nestled up close to Barclays Center on the corner of Flatbush Avenue. There are only two floors left to go before the final rectangular volume rises at the center of the three-volume massing design.
Meanwhile, the two most recently announced projects, 535 Carlton and 550 Vanderbilt, have been steadily progressing to make it above ground over the past year. Both towers are designed by CookFox Architects.
535 Carlton, an 18-story tower at the corner of Dean Street and Carlton Avenue, will offer 298 affordable units in a 292,000-square-foot building, as we have reported before. Workers are close to done with the foundation, and the project should start to rise above ground imminently.
Construction at 550 Vanderbilt has reached the ground floor. The 17-story tower at the corner of Dean Street and Vanderbilt Avenue will offer 278 market rate condos, ranging from studios to three-bedroom units.
Excavation work continues on the second SHoP-designed tower, at 38 6th Avenue. The 23-story building is adjacent to 461 Dean Street. It broke ground in June, as we reported at the time.
After the troubles of the first modular tower on site, the developers reverted to traditional construction. The design follows a similar aesthetic as the first tower, according to the renderings that have been released.
When completed, the tower will bring 300 affordable units, along with retail and a health care center.
Greenland Forest City Partners is constructing 15 buildings in the project. Forest City owns the already constructed Barclays Center and the under-construction 461 Dean Street, which bring the total building count to 17.
Atlantic Yards/Pacific Park Coverage [Brownstoner]
Rendering by SHoP Architects
West facade of 461 Dean Street from Flatbush Avenue
Southwest corner of 461 Dean Street
South facade 461 Dean Street from Flatbush Avenue
Southeast corner of 461 Dean Street from Dean Street
Looking west towards the site of 38 6th Avenue (foreground), with Barclays Center behind it, and 461 Dean Street at left
Looking west along Dean Street at the corner of Vanderbilt Avenue
Southeast corner of 550 Vanderbilt Avenue
Southeast corner of 550 Vanderbilt Avenue
For more by Field Condition, a photo blog covering new developments across the five boroughs, visit Field Condition.


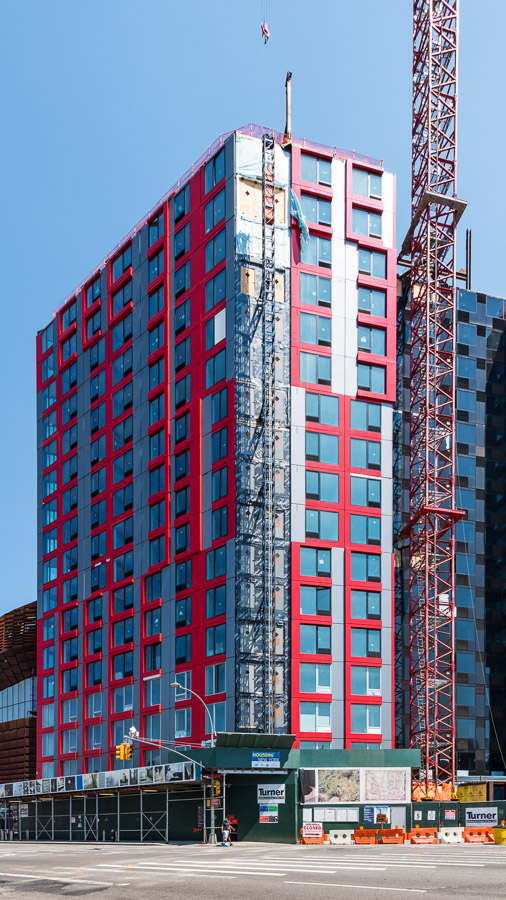
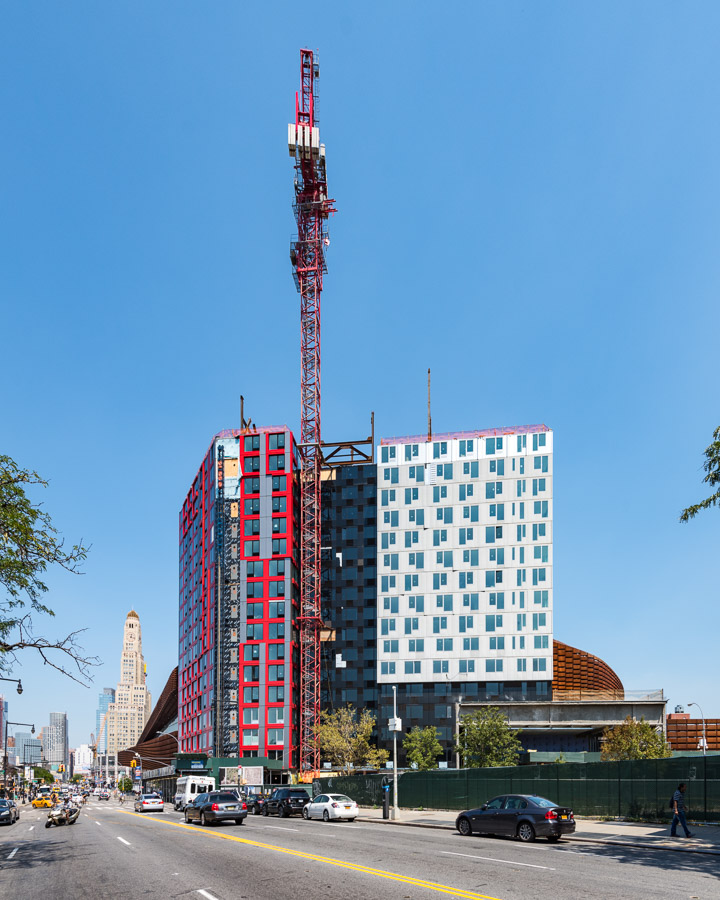


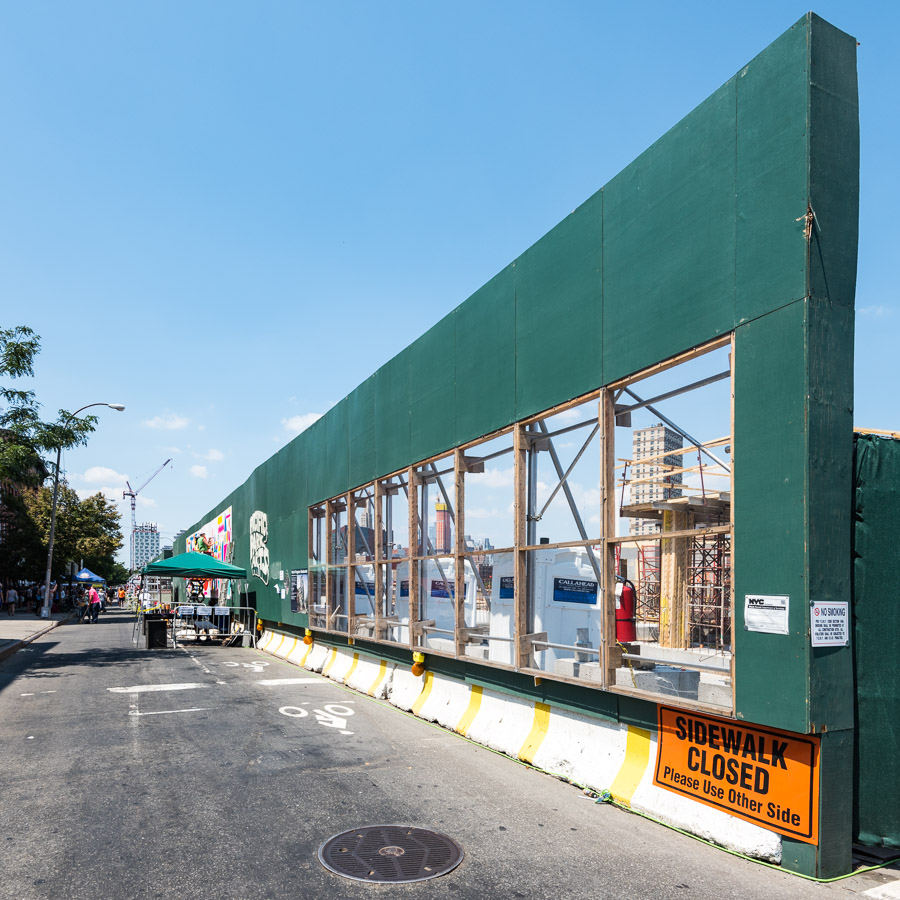
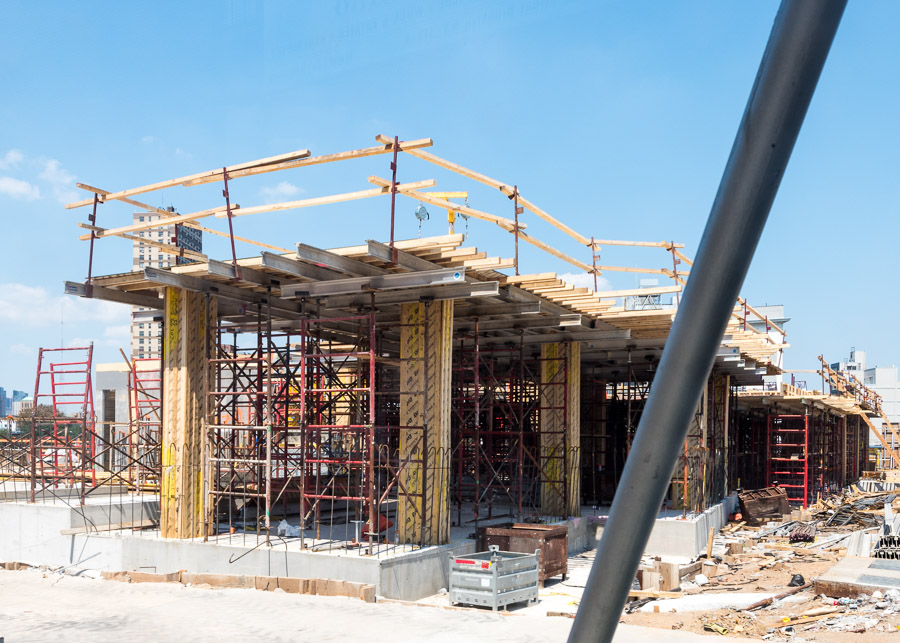
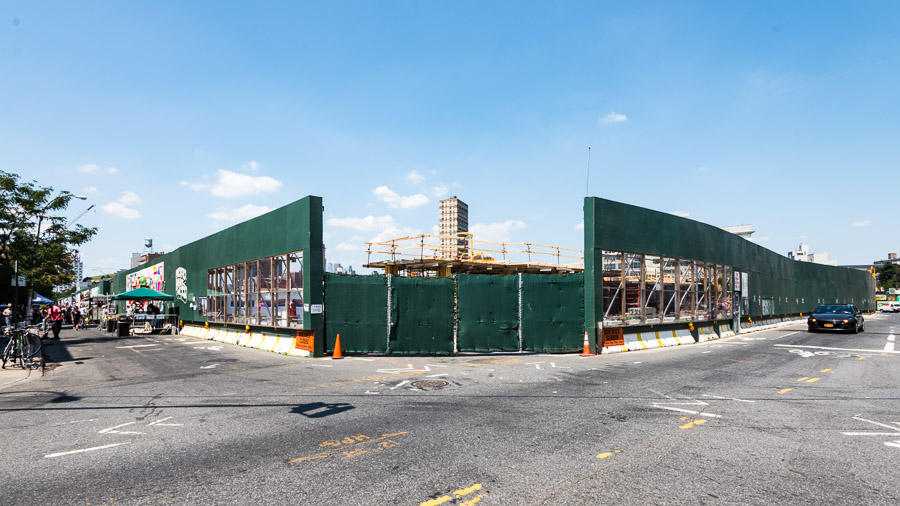








Wow – these photos are so good and so comprehensive, I don’t even have to bother going outside to look.