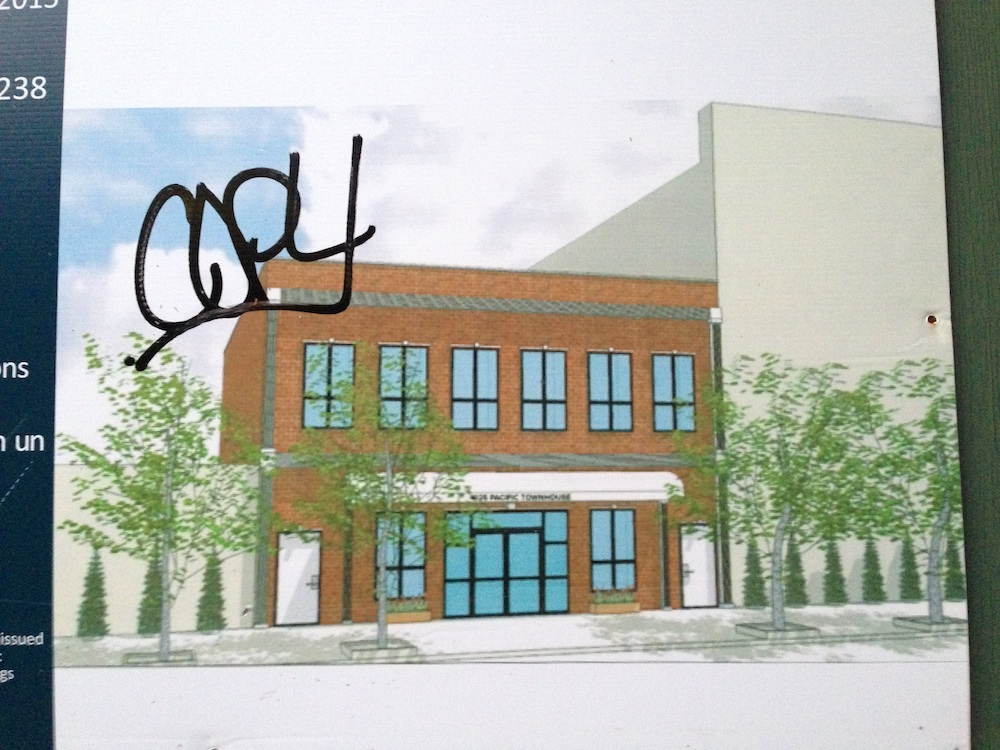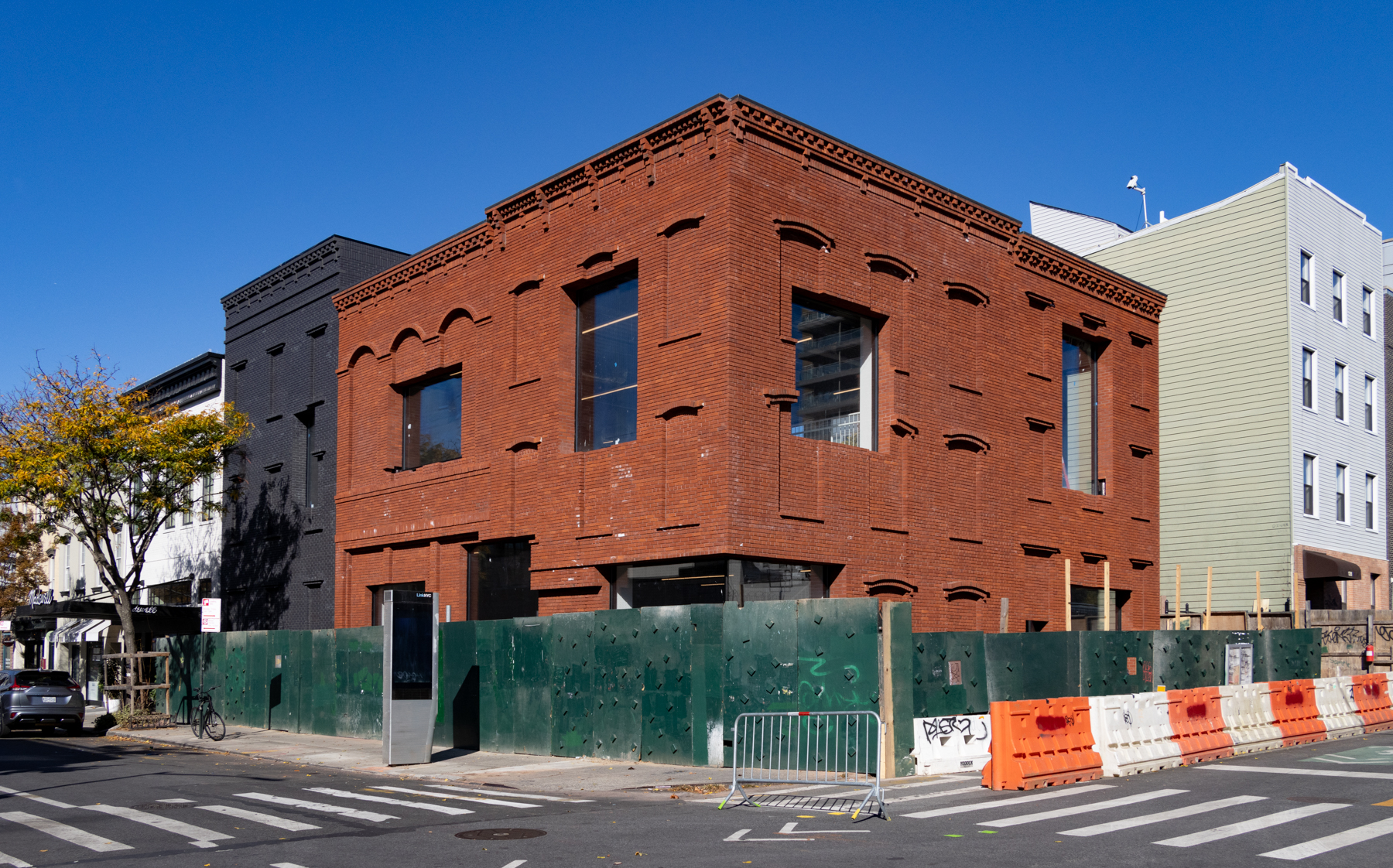Rendering Posted for Small Commercial Building in Crown Heights
We caught this rendering on the fence at 1025 Pacific Street in Crown Heights, where plans call for a two-story brick building with a banquet hall and community space. The 5,347-square-foot building will have 3,200 square feet of commercial space and 2,147 square feet for a community facility, according to new building permits issued in September. The text on…


We caught this rendering on the fence at 1025 Pacific Street in Crown Heights, where plans call for a two-story brick building with a banquet hall and community space. The 5,347-square-foot building will have 3,200 square feet of commercial space and 2,147 square feet for a community facility, according to new building permits issued in September.
The text on the awning in the rendering appears to say “Pacific Townhouse,” which makes us wonder if this will be community space for a nearby nonprofit development. Plans for the site were first filed way back in 2005. The property has been a vacant lot for decades and last changed hands for $240,000 in 2004.
The owner is an LLC, although listed as the owner on DOB filings is the name Jarican Realty Inc., which appears to be a small real estate firm in Bed Stuy. Back in the 1970s, the property was owned by Housing and Urban Development of Washington, D.C.
In any case, we think the building design looks great. GMAP









What's Your Take? Leave a Comment