ODA's Eye-Popping Build With Green Roof for Rabsky and Rheingold Finally Rising in Bushwick
One of the most interesting projects in Brooklyn is finally taking shape on Montieth Street in Bushwick on the Rheingold Brewery site.

One of the most interesting projects in Brooklyn is finally taking shape at 10 Montieth Street in Bushwick.
Part of the sprawling for-profit redevelopment of the former Rheingold Brewery that will substantially change Bushwick when it is finished, the seven-story complex developed by the Rabsky Group will have 392 mixed-income apartments and face Bushwick Avenue.
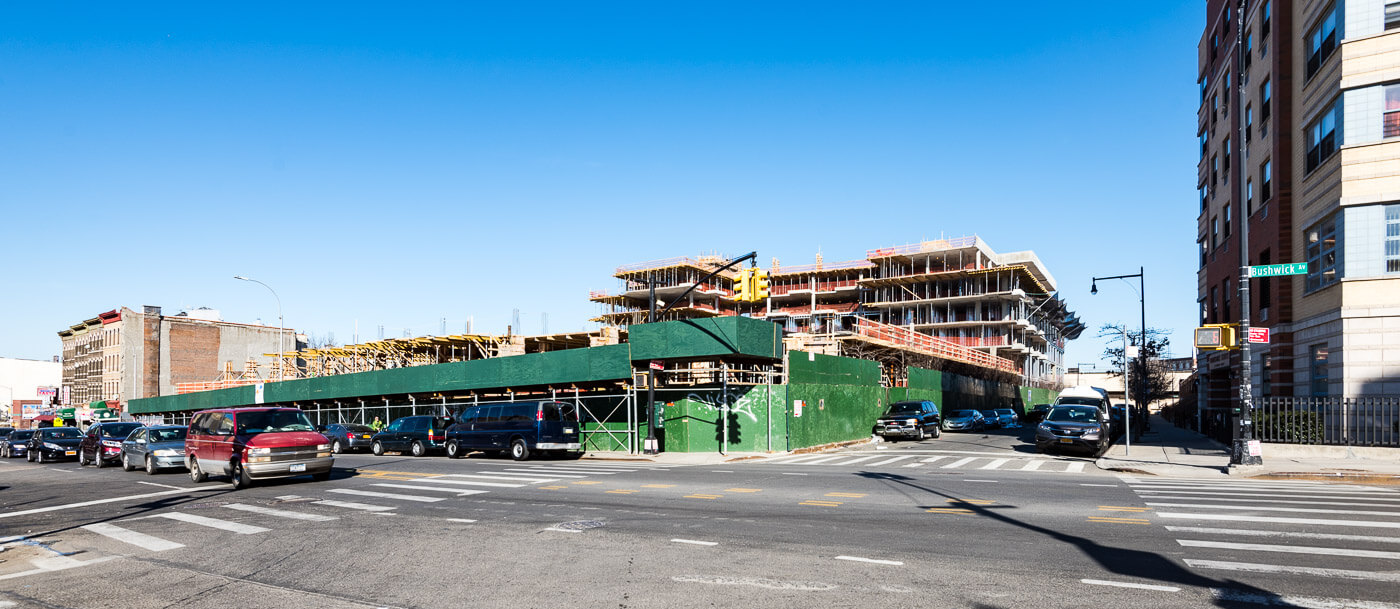
The architect is ODA New York, one of a handful of firms making a big impact on Brooklyn architecture. Like most ODA designs, this one is a variation on the theme of a singular extruded block deconstructing into a multiplicity of boxes.
But it’s also different: With its stepped, zigzagging green roof with farm and running paths over stepped balconies, terraces, and bay windows, the design for this complex is unlike anything ever constructed in Bushwick (or Brooklyn, for that matter).
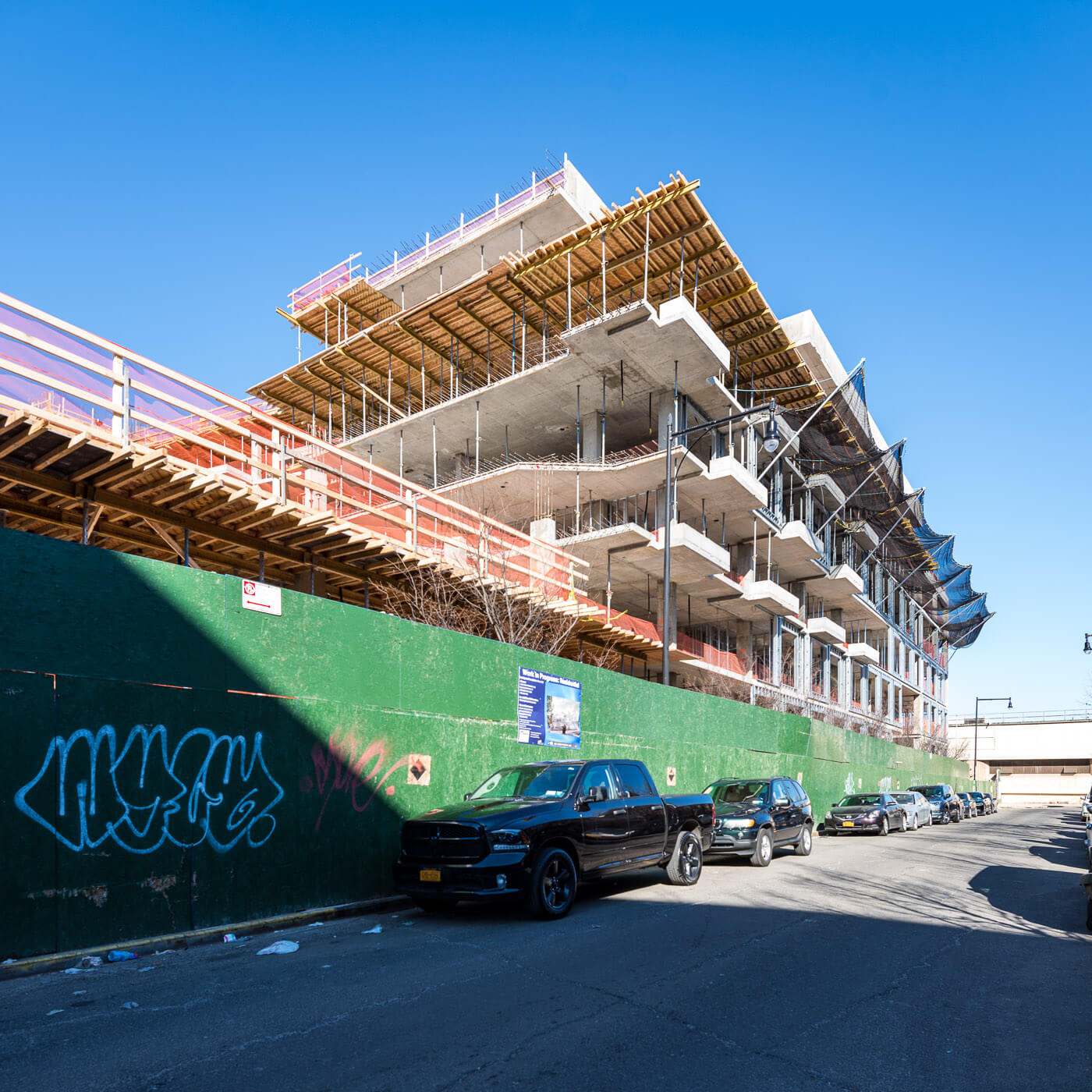
It resembles self-contained preindustrial communities such as pueblo or cliff dwellings with communal gardens. It remains to be seen, of course, if the reality will match the renderings.
But already some clues can be discerned on the building site. The concrete superstructure has almost topped out on the eastern half of the site, with the western half starting to rise along Bushwick Avenue.
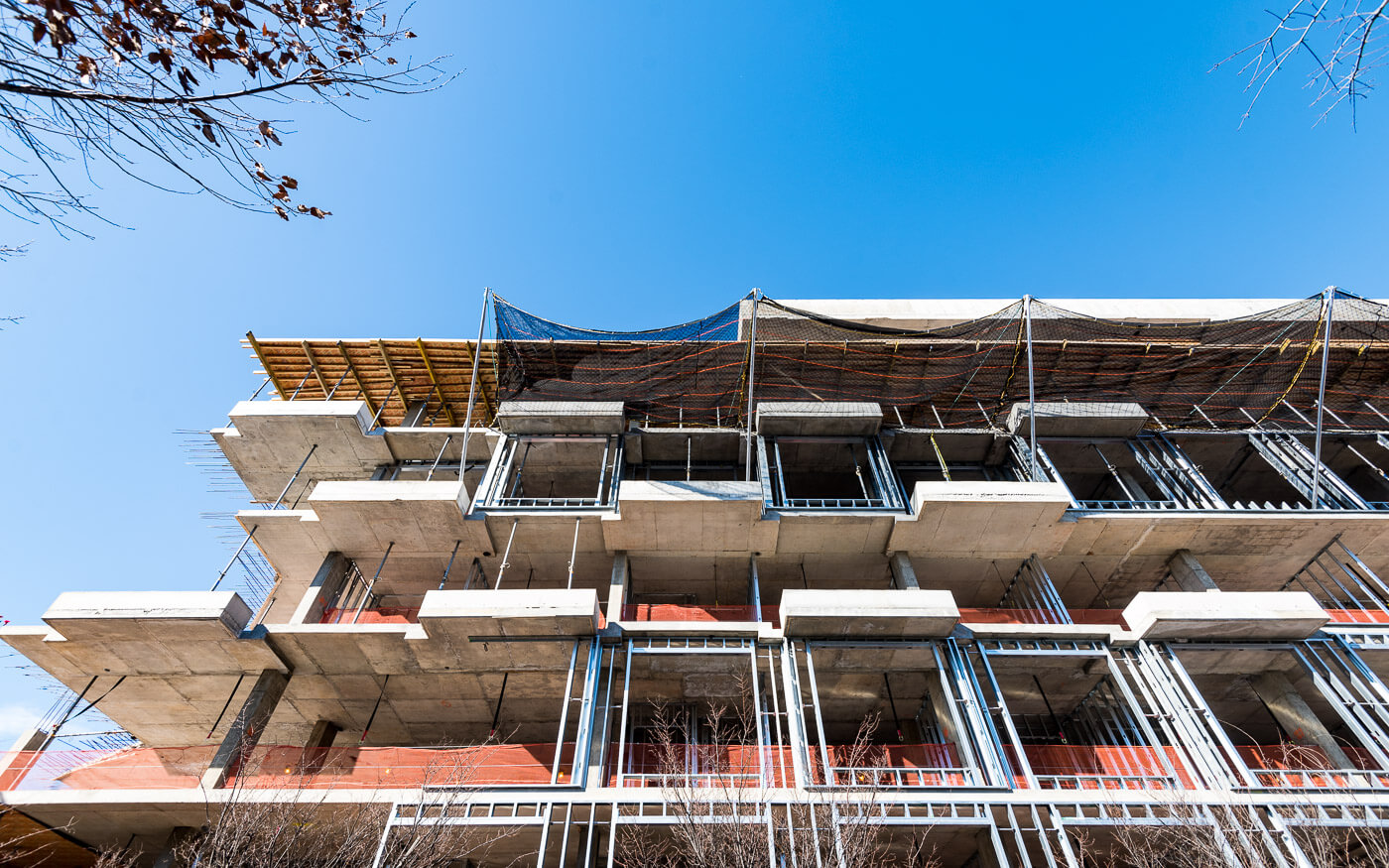
A facade mock-up at the eastern end gives the first peek at the light tone of the building’s lower half, which will erode into a darker tone for the cladding of the upper portion.
The building’s massing is designed in the courtyard typology, with a perimeter ring and central bar of apartments surrounding two large interior courtyards. On the top half of the building, the massing breaks down into ODA’s signature boxy style with cascading private terraces.
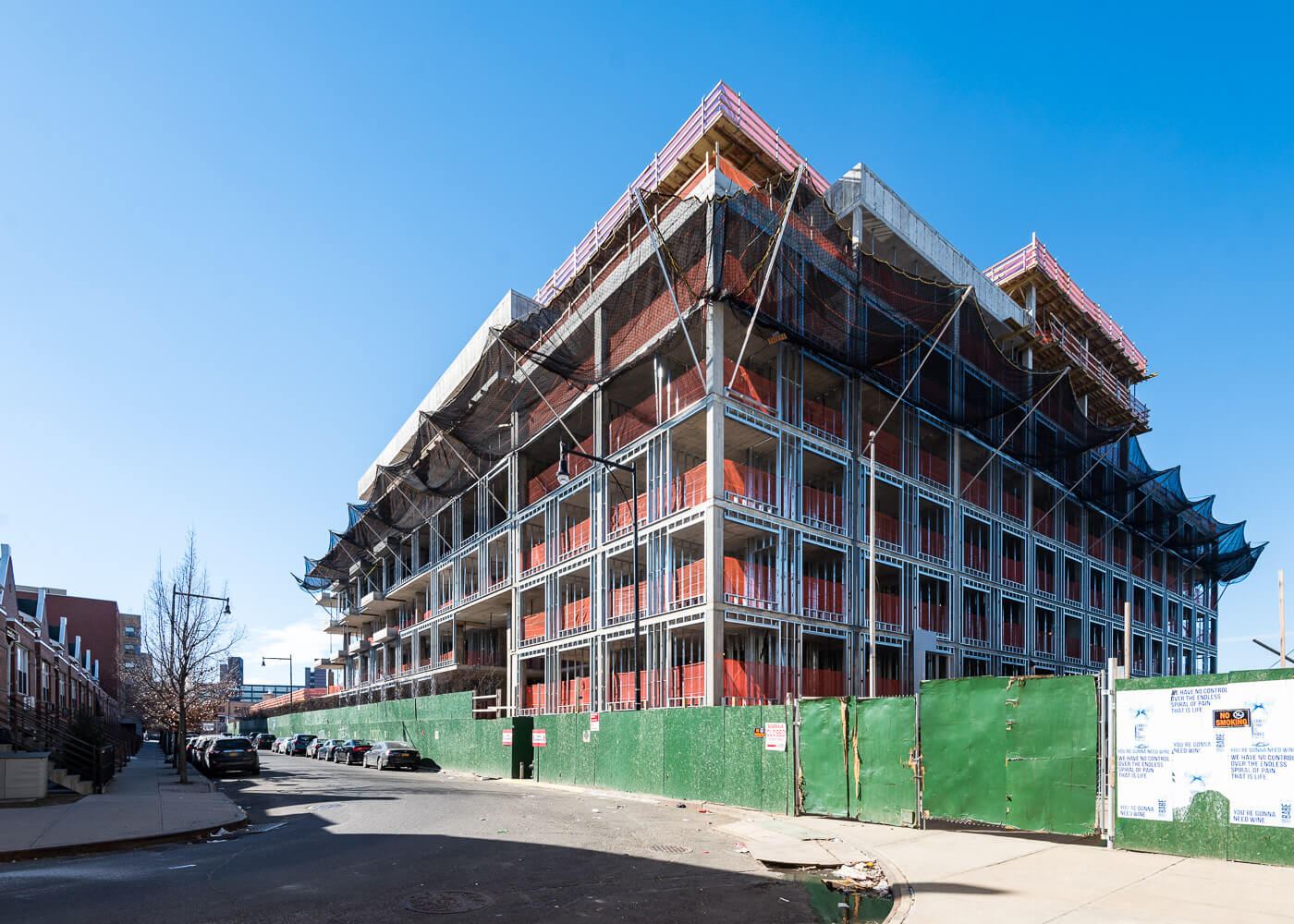
The sloping rooftop garden allows for sunlight to reach the inner courtyards and for views of Manhattan from the street and courtyard facing apartments.
The 25,000 square foot rooftop space will span the entire complex and offer amenities such as a running and hiking course, an urban farm, and outdoor cross-training. Other amenities will include a media room and climbing wall. There will also be co-working spaces.
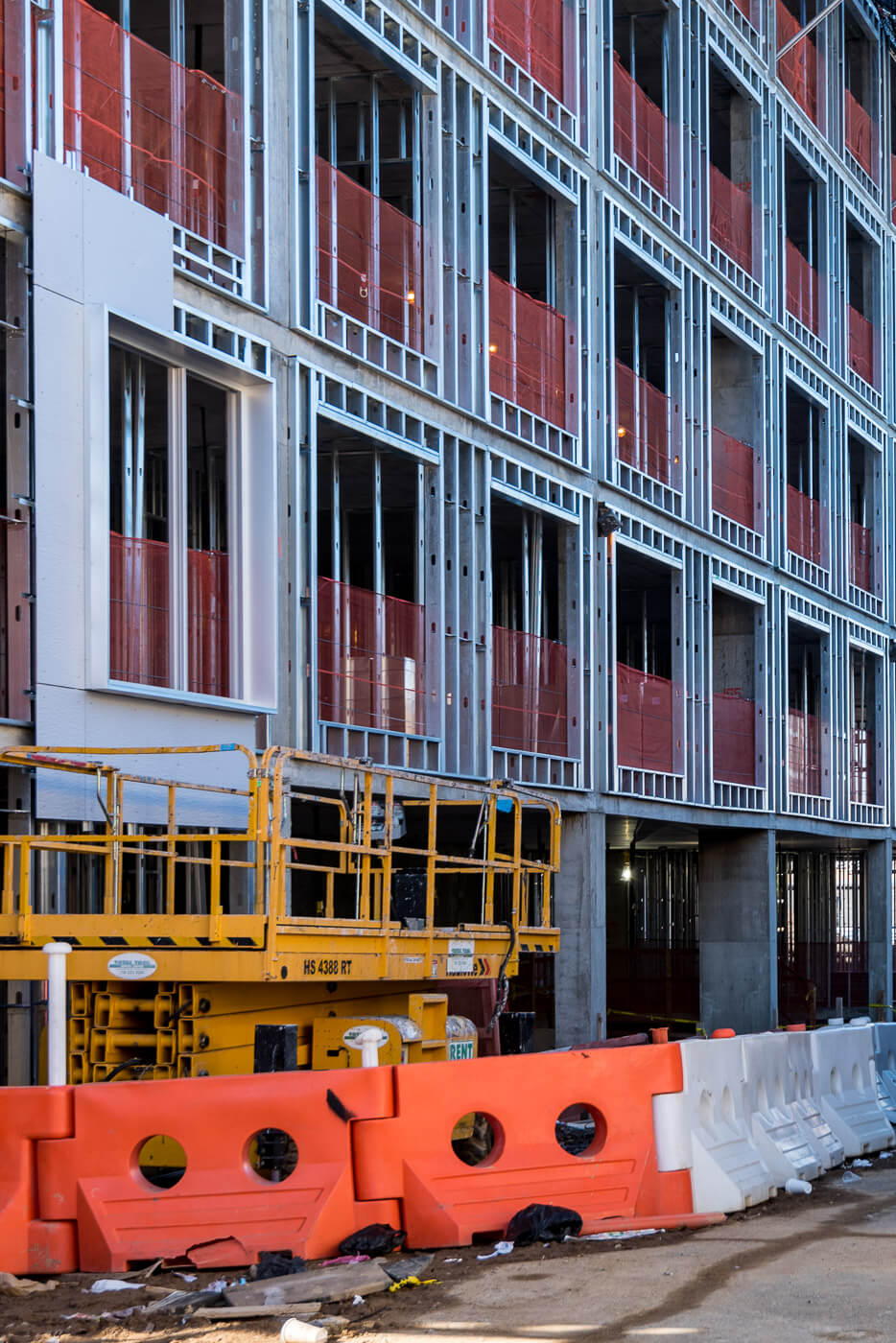
Units will range from studios to one- and two-bedrooms, with 20 percent falling under the affordable housing program.
ODA has quite a few sites currently under construction in different neighborhoods. Their impact is not in tall towers like architecture firm SHoP, but in the number and spread of projects under construction in Dumbo, Crown Heights, Park Slope and Williamsburg.
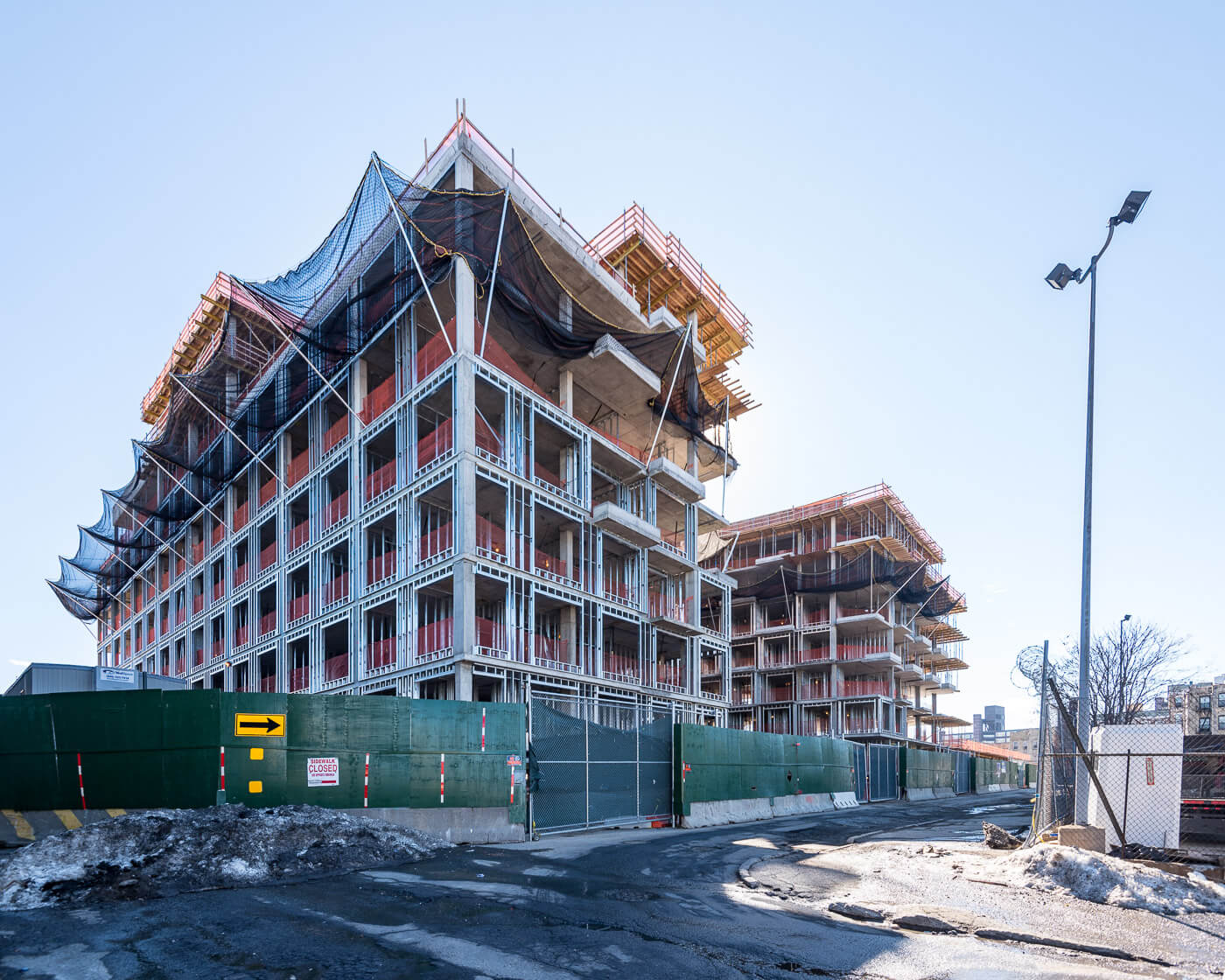
Their recognizable style with its signature boxy form and deconstructed massing shares some similarities with influential firms such as BIG, OMA and MVRDV. With so many projects under way in Brooklyn, ODA was at the beginning wave of new Brooklyn construction, and now some of the bigger firms with taller towers are starting up in the wake of the success of more modest projects.
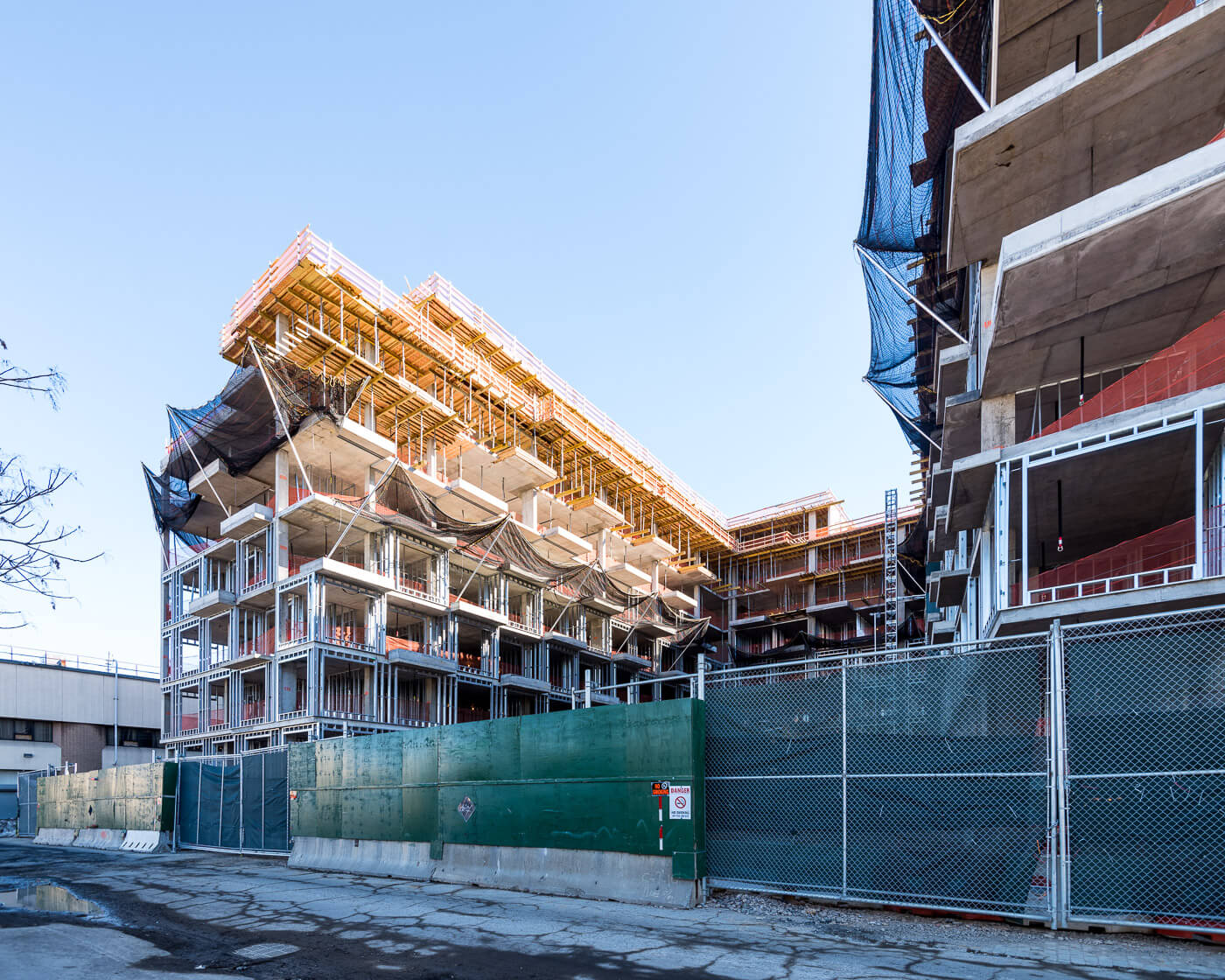
The project will probably wrap in 2018, most likely around the same time as another project at the Rheingold Brewery site, just down the street at 123 Melrose.
Rheingold Brewery was one of many breweries in Bushwick that provided employment to neighborhood residents and bankrolled not a few mansions belonging to the wealthy brewery owners, some of which still survive along Bushwick Avenue.
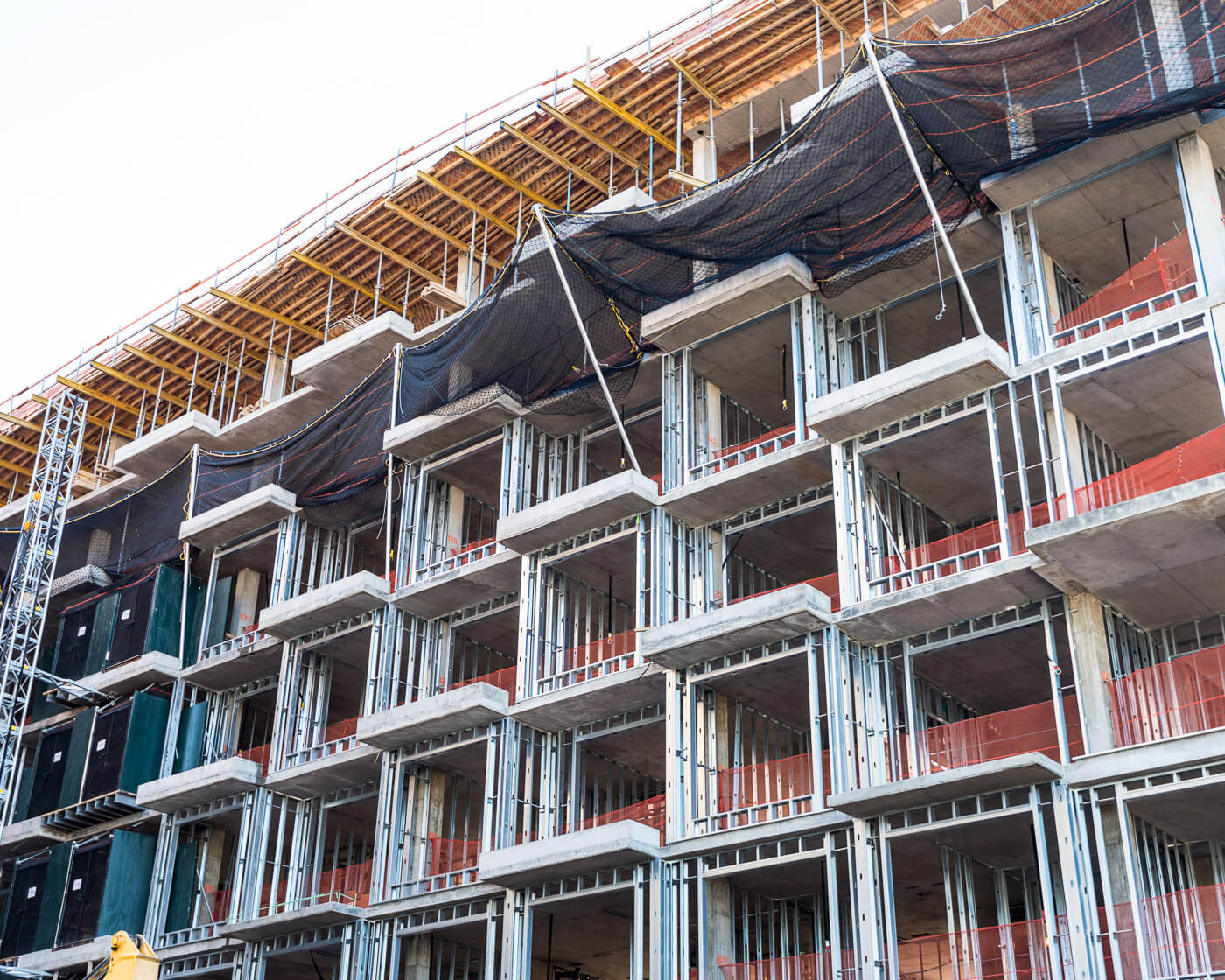
It shut down in 1976 and about half the huge multi-block complex was developed into 100 percent affordable award-winning townhouses and apartment buildings years ago under the aegis of the late Vito Lopez, whose legacy is a controversial one.
The residential development of the remaining blocks was made possible by a controversial rezoning in 2013. When development of the remaining blocks is complete, it will bring a great many large and relatively high-end new-construction rental buildings (with more than 1,000 new units) to Bushwick, which historically has had mostly low-income rentals in small houses and 19th century tenement buildings.
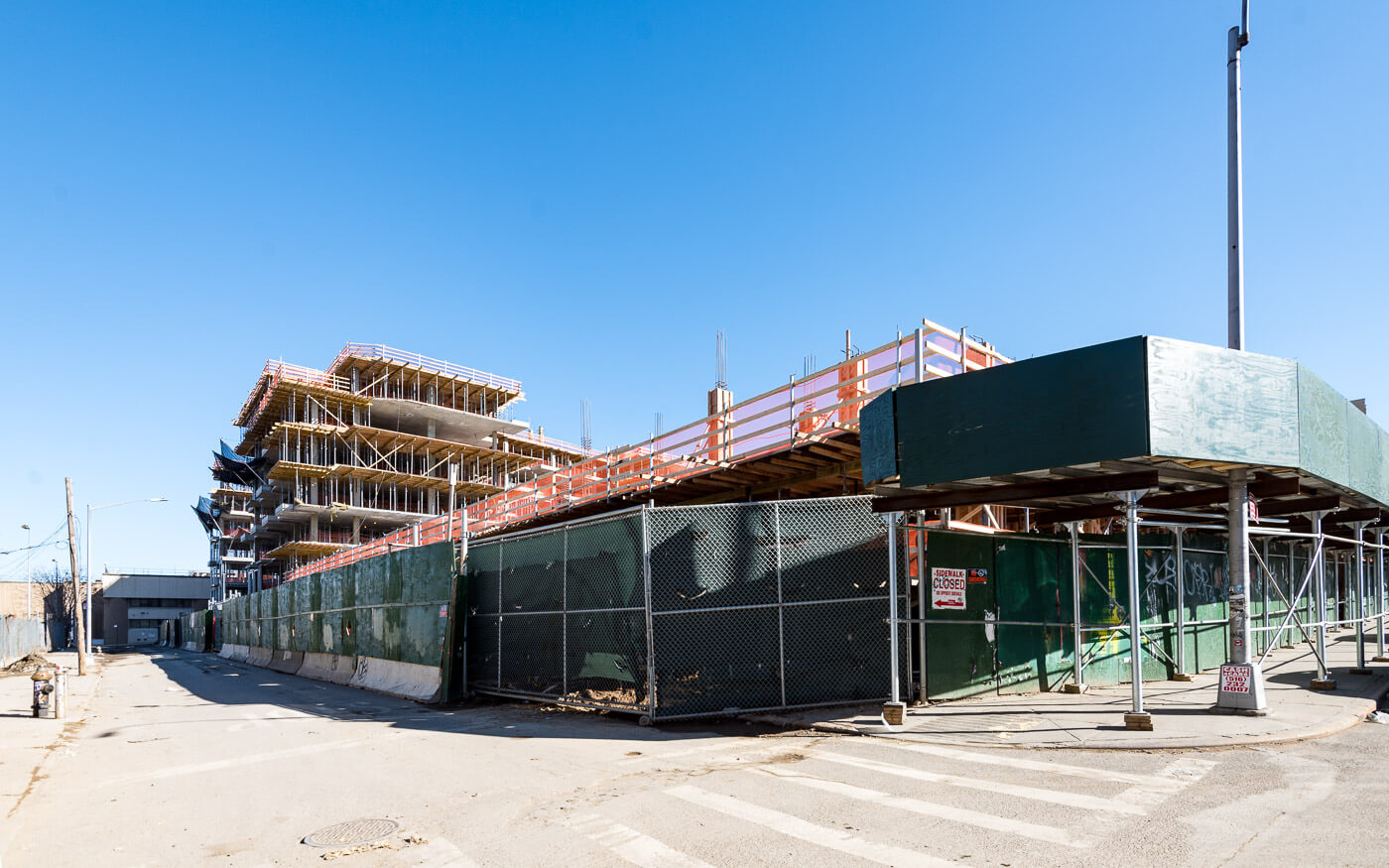
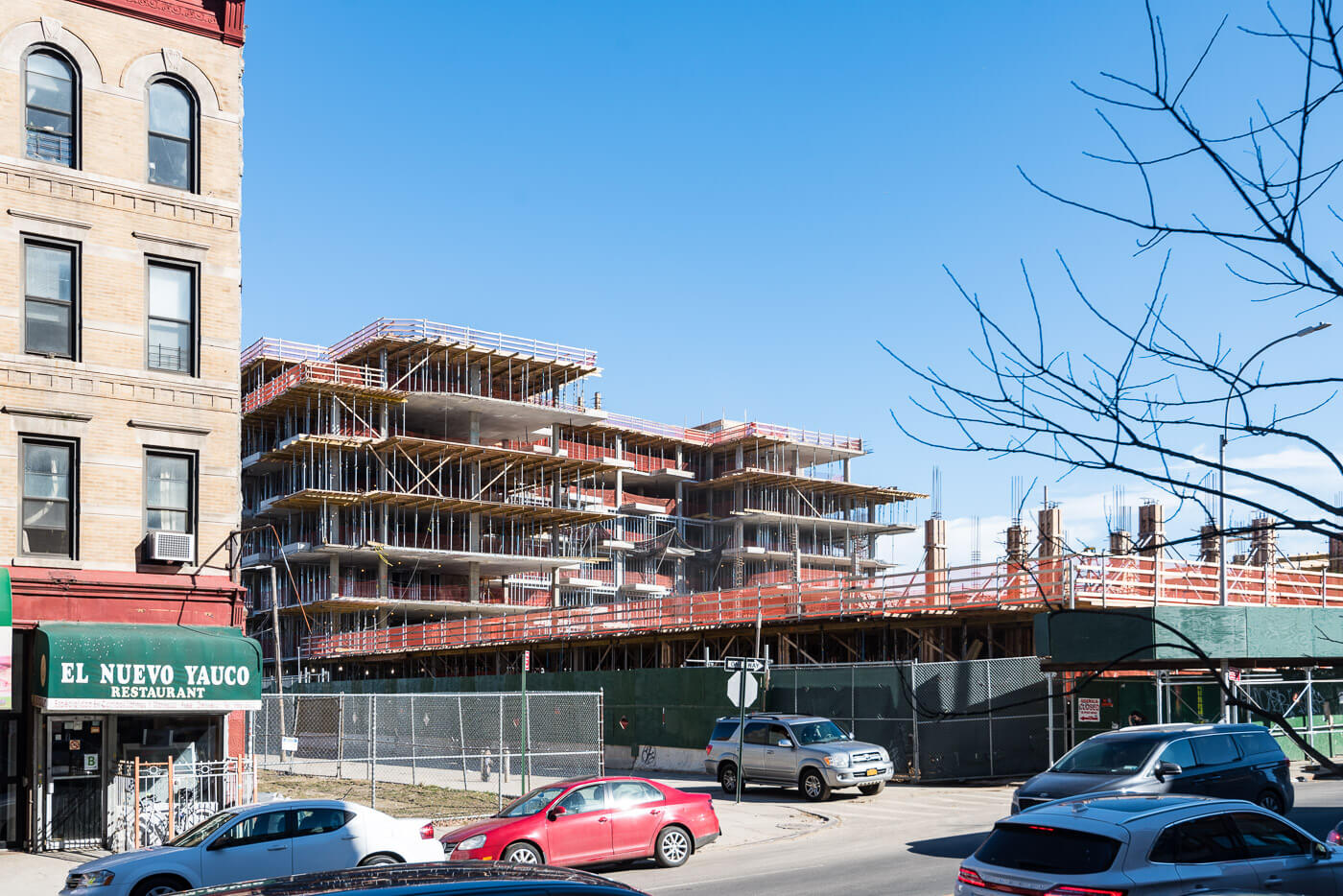




For more by Field Condition, a photo blog covering new developments across the five boroughs, visit Field Condition.
[Photos by Field Condition, renderings by ODA New York]
Related Stories
- Brick and Glass Rising at Mixed-Income Tower Replacing Big Downtown Brooklyn Parking Garage
- ODA’s Design for Rheingold Brewery Site Seems to Be Inspired by Cliff Dwellings
- “My Beer Is Rheingold, the Dry Beer” — the Beer, the Brewery and the Bruhaha
Email tips@brownstoner.com with further comments, questions or tips. Follow Brownstoner on Twitter and Instagram, and like us on Facebook.

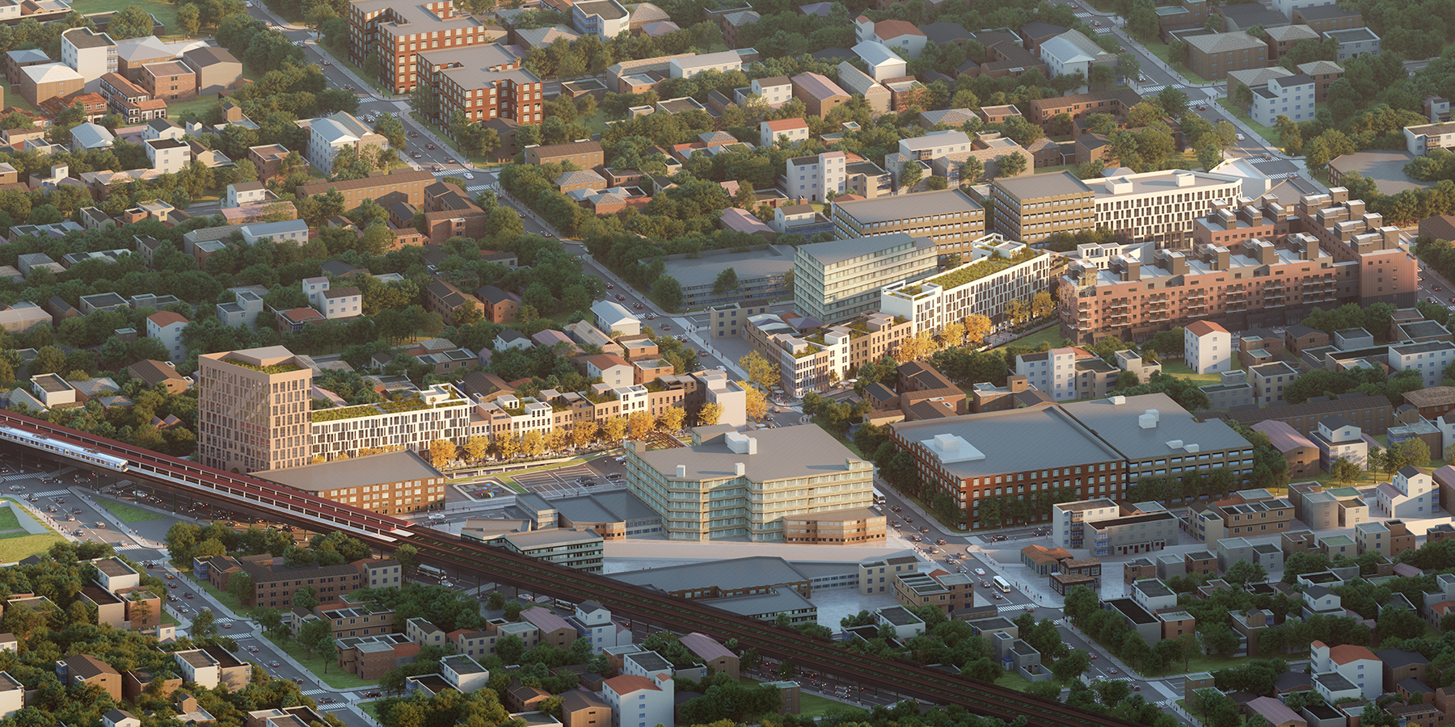
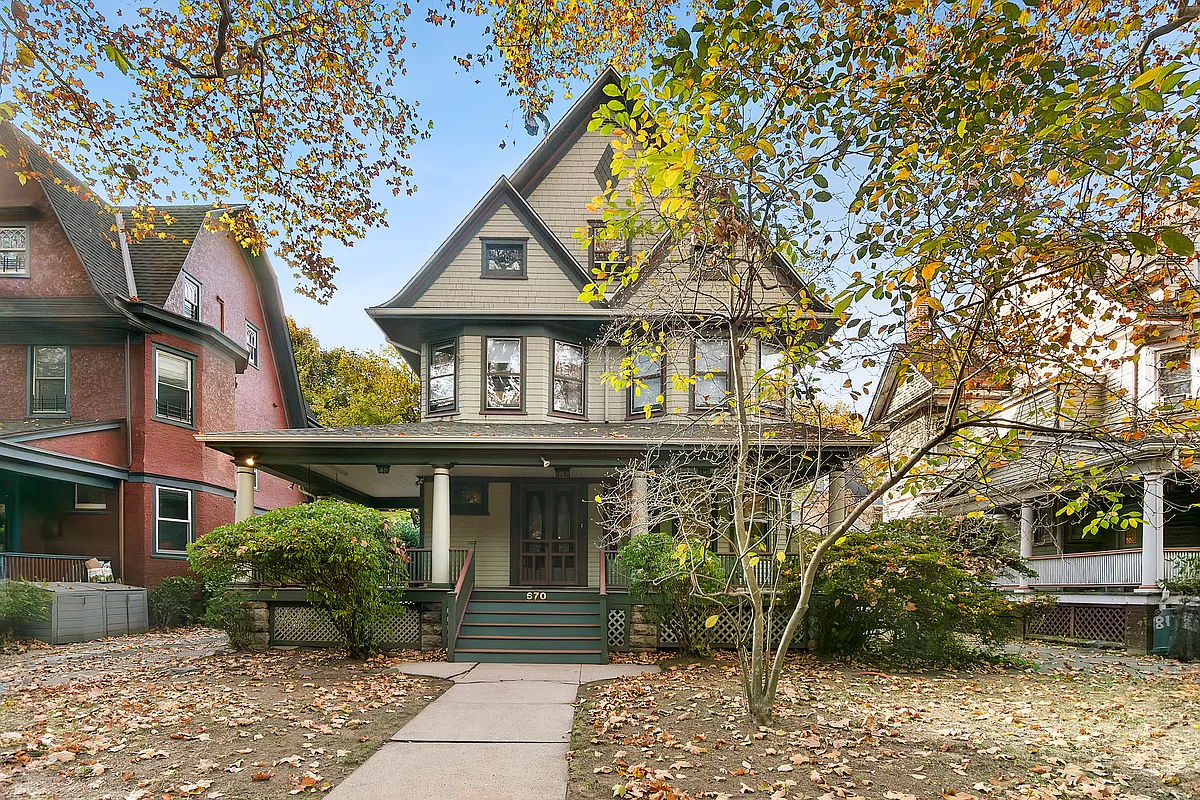
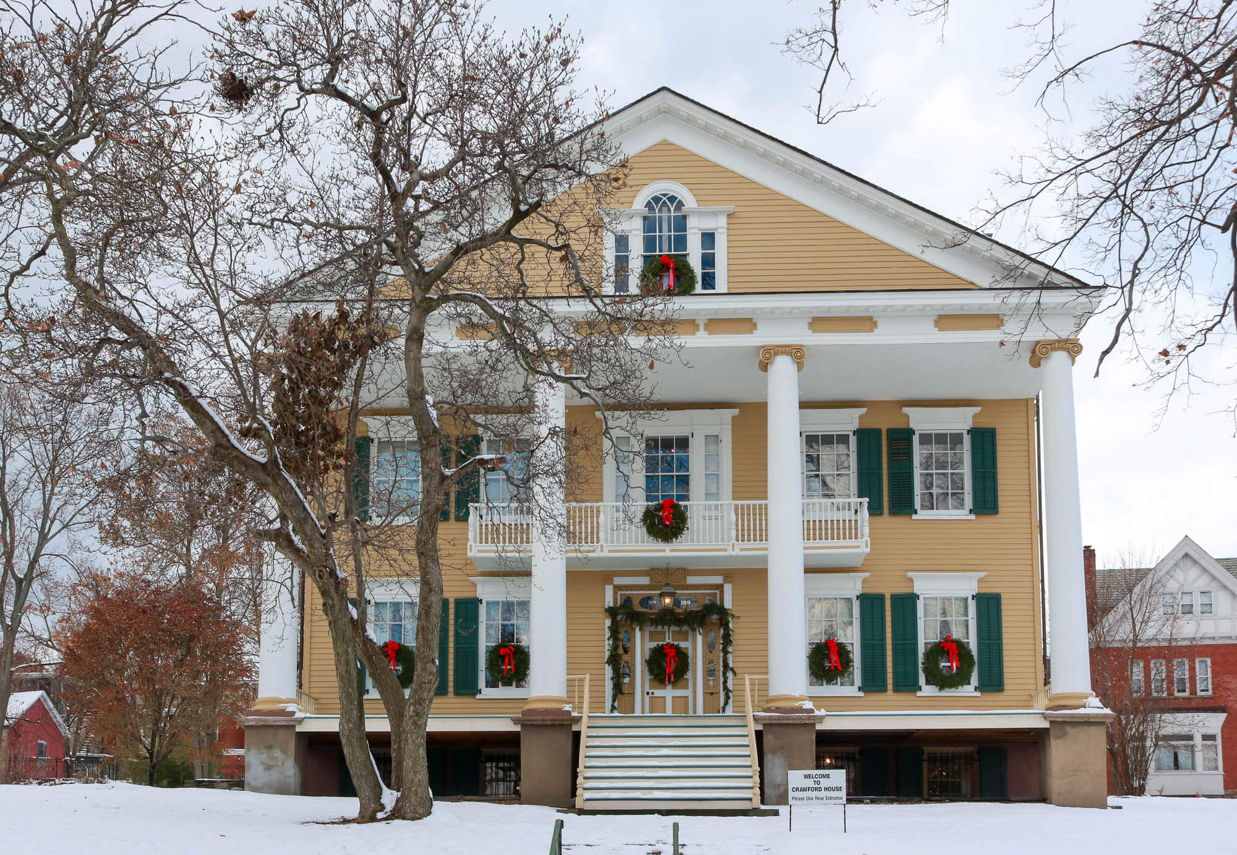
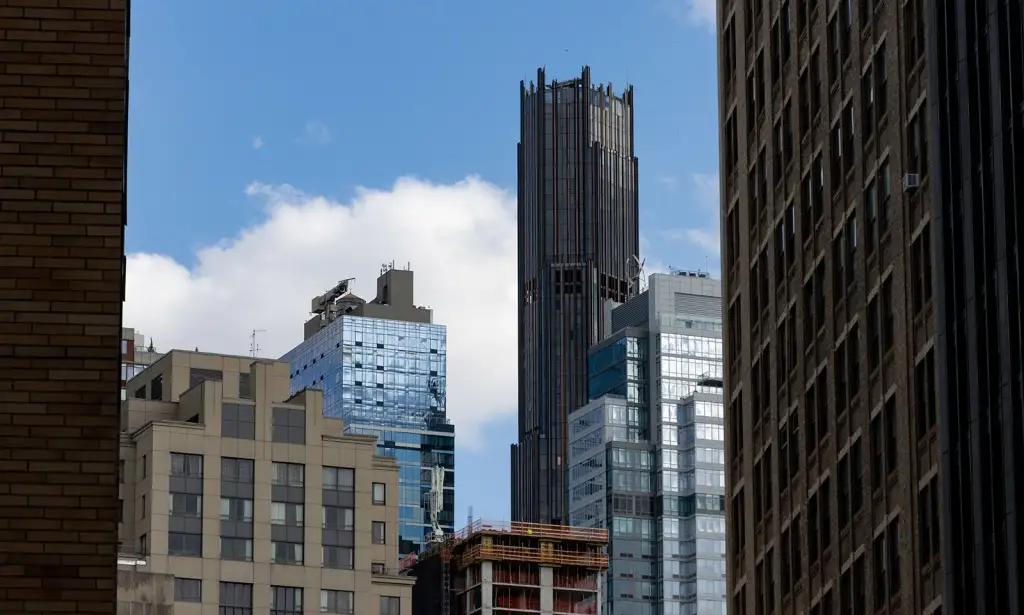
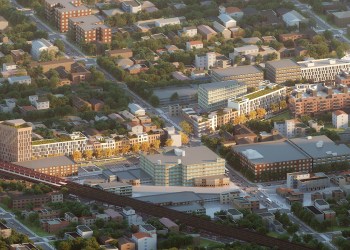



What's Your Take? Leave a Comment