Six-Story Apartment Building on Grand and Wythe Tops Out
Construction is moving along at the six-story building at 79 Grand Street at the corner of Wythe Avenue in Williamsburg. The five-unit building has topped out, most of the windows are in and it is now clad in what appears to be foam board insulation. Right now, the foam looks patchy and worn in places, but…
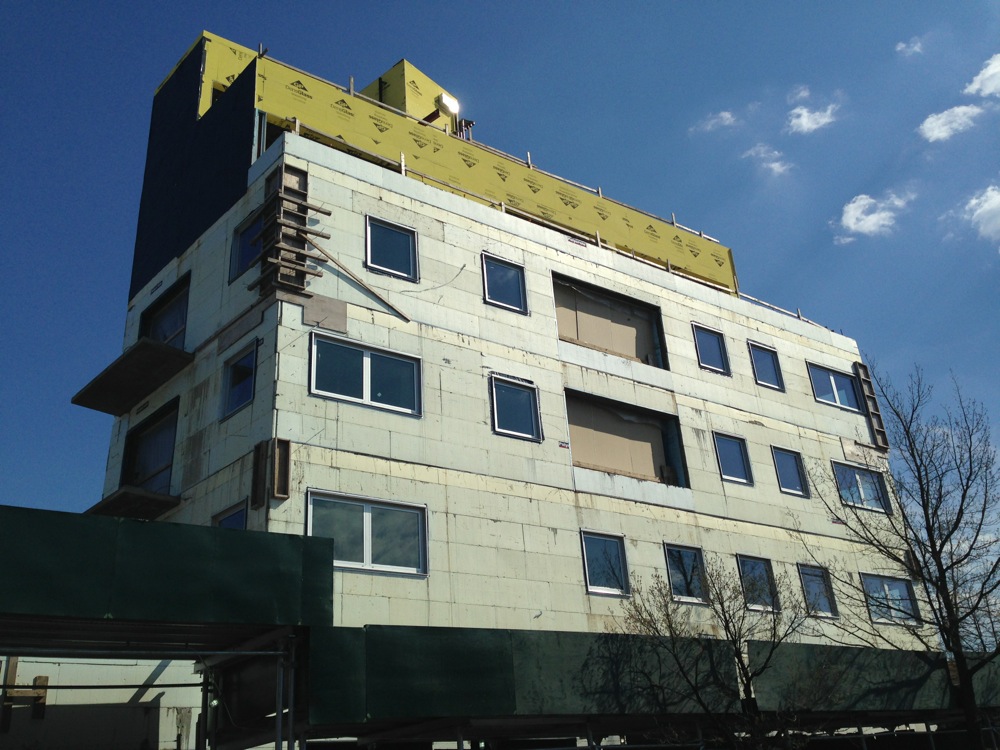
Construction is moving along at the six-story building at 79 Grand Street at the corner of Wythe Avenue in Williamsburg. The five-unit building has topped out, most of the windows are in and it is now clad in what appears to be foam board insulation.
Right now, the foam looks patchy and worn in places, but it is not the final layer and will not show when the building is complete. We’re not sure what the wood at the corners is for — possibly pockets for structural attachments for balconies.
It appears the building will have several terraces in places where there are currently large openings without windows and cantilevered slabs protruding from the facade. When complete, the building will have 7,996 square feet of residential space — one unit per floor, and a duplex on the top two floors. The permit also calls for 1,590 square feet of ground floor commercial space.
The building looks a little different than the schematic we posted when we checked in on the project last summer. The schematic shows much larger windows placed alongside each other rather than the smaller ones seen here. The architect, Philip Toscano Architects, who is based in Williamsburg, has designed several smaller buildings in the neighborhood over the years.
A three-unit row house that used to stand here and an empty lot were sold together for $2,100,000 in 2012.
Six-Story Building Sprouting up at Wythe and Grand Streets [Brownstoner]
Rendering by Philip Toscano Architects
Update: We heard from the maker of the material on the outside of this building via email and a comment below. The foam visible on the building exterior is not foam board insulation. It is steel reinforced foam forms, known as insulated concrete forms. They were used to create this structure’s reinforced concrete walls.
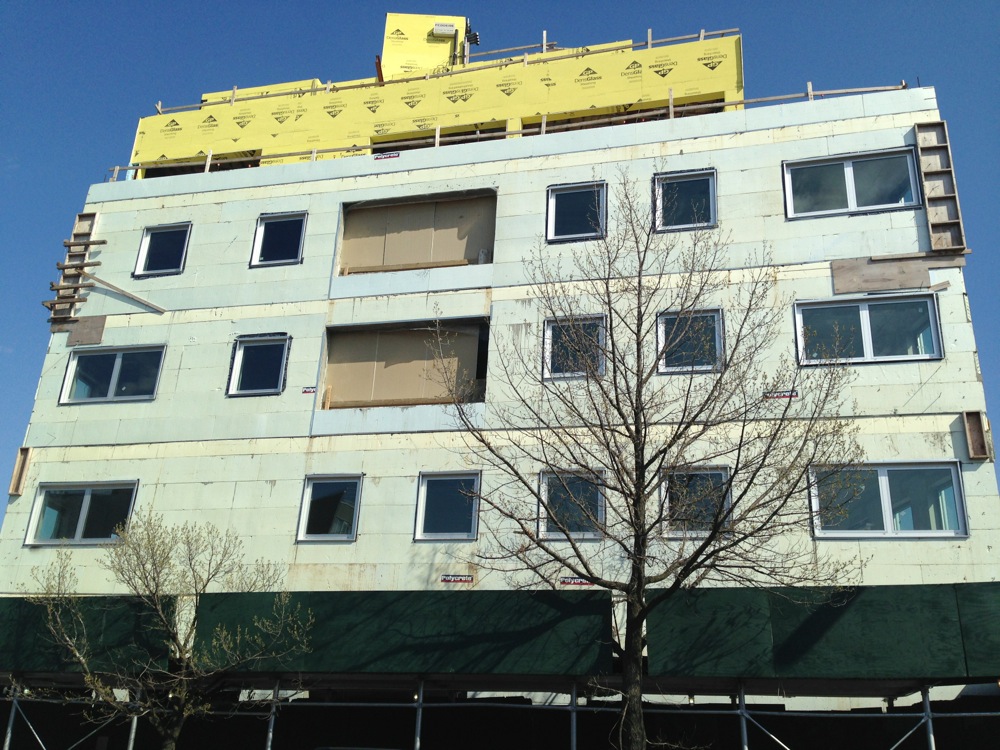
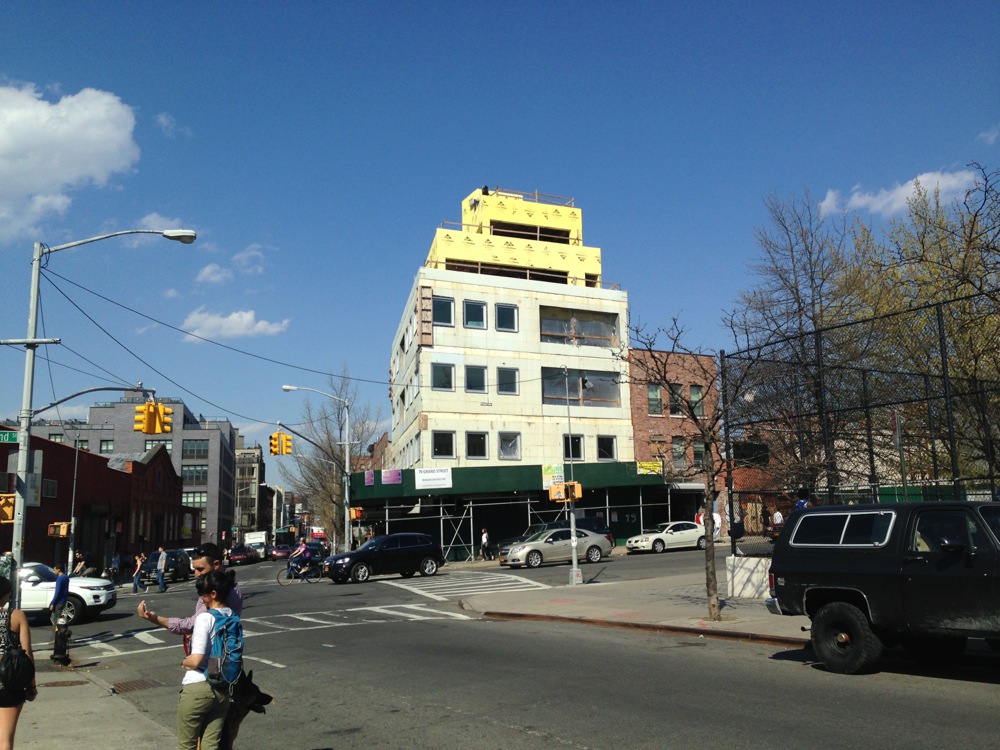
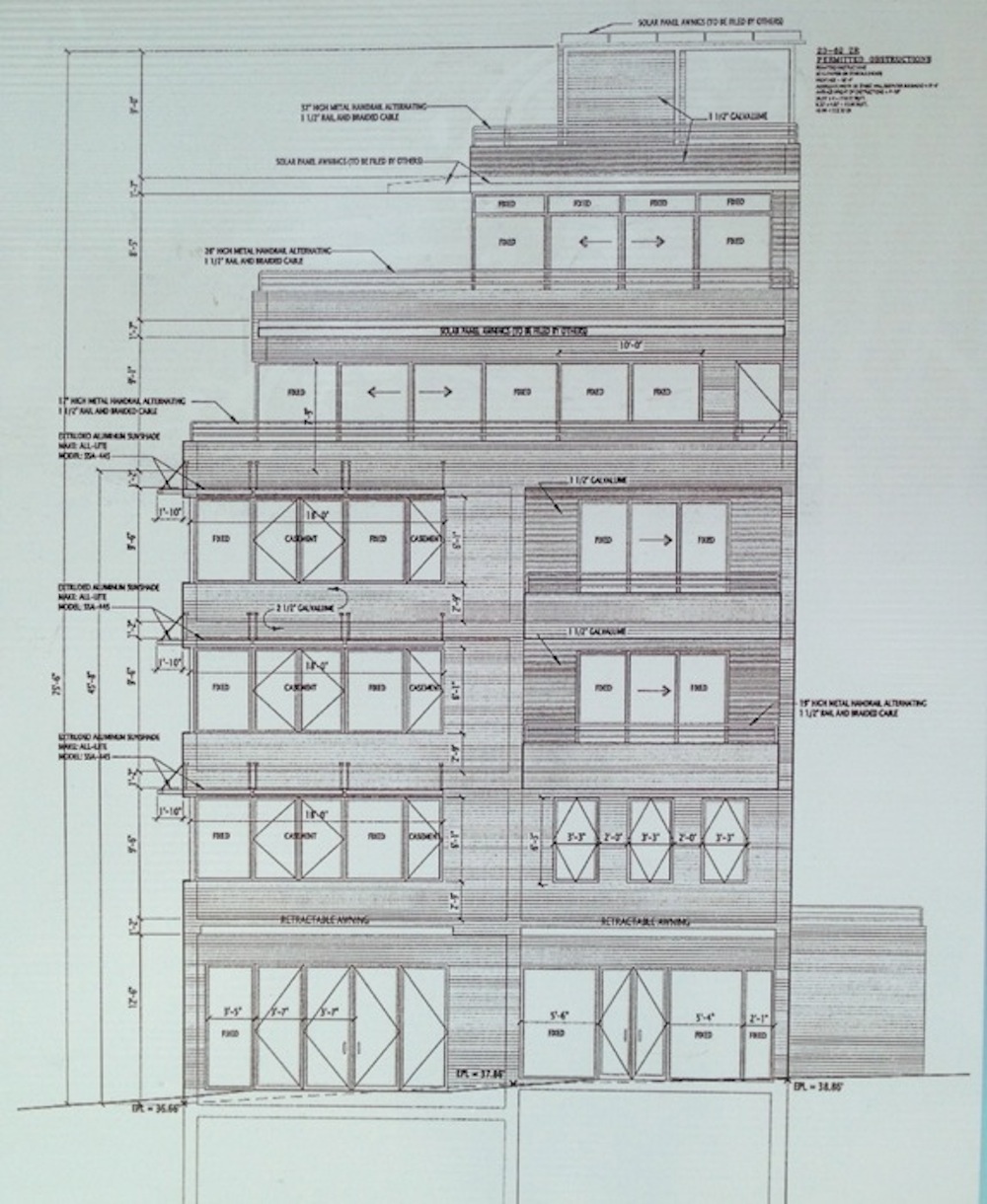



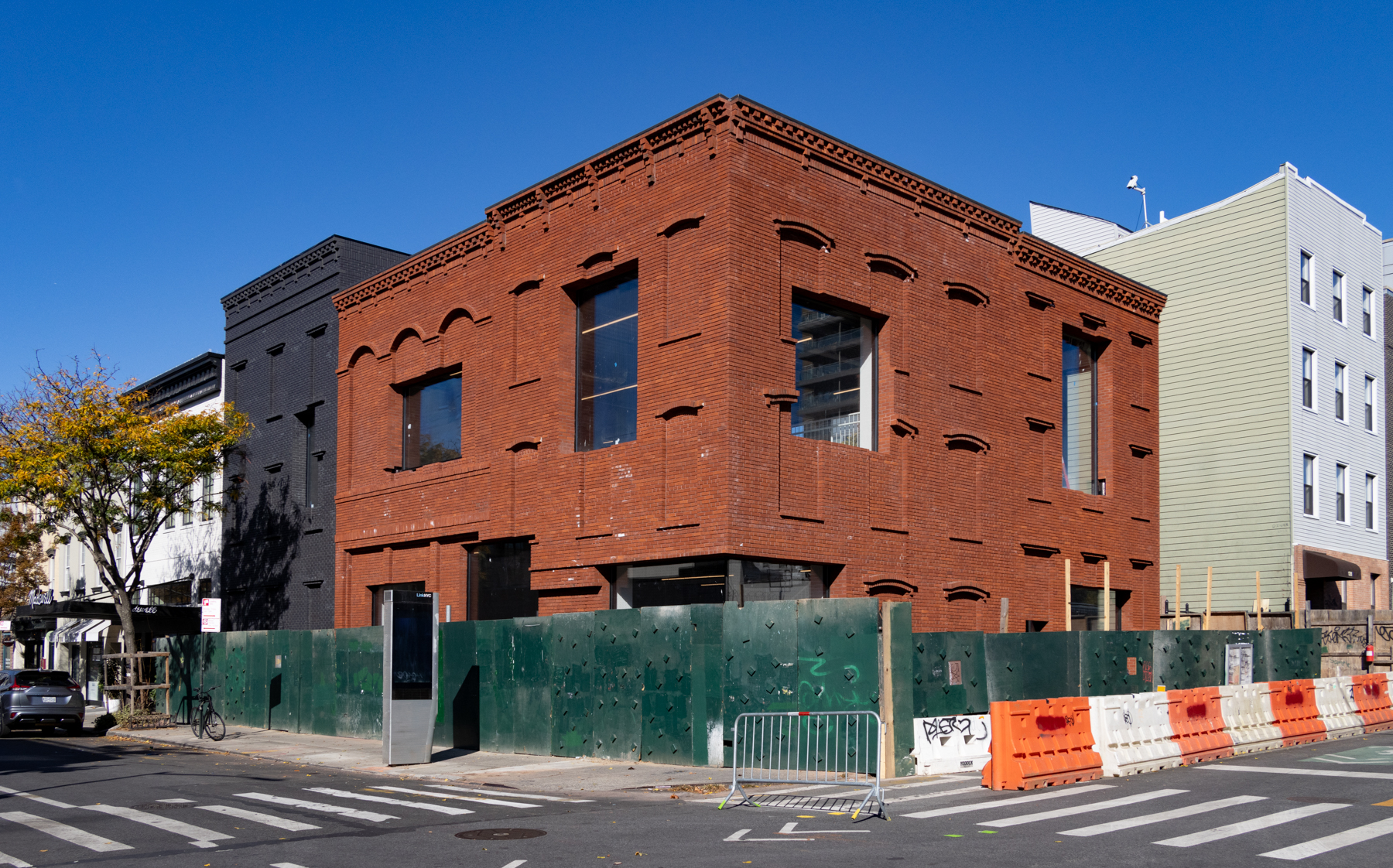





This is a very solid building. It’s made with Polycrete insulated concrete forms (ICF). The foam that you see is the outer surface of steel reinforced polystyrene forms. These walls are 8″ thick reinforced concrete. The building will withstand hurricane force winds and is super energy efficient. HVAC costs on Polycrete ICF buildings in NYC are more than 40% lower than typical block and plank construction you see in this neighborhood.
There are award winning affordable housing projects built with ICF technology in Queens and the Bronx. Remember those buildings that collapsed March 2014 on Park Ave in Harlem due to a gas explosion? Well, the 8 story apartment building next door that DID NOT collapse was an ICF building.
This building took a long to to complete because the contractor chose not to hire an experienced ICF installation subcontractor and perhaps had other priorities that took precedence over completing this job. For more info on Polycrete Big Block ICFs, check out PolycreteUSA(dot)com.