Take a Sneak Peek at the Luxe, Terraced Apartments Rising on Pacific in Boerum Hill
While much of the focus in Brooklyn’s development boom has been on the recently rising towers downtown, many medium-sized projects are cropping up in neighborhoods across the borough. One such project — going up at 465 Pacific Street in Boerum Hill — will feature an unusual brick and metal facade. Developed by Aria Development Group and Avery Hall…
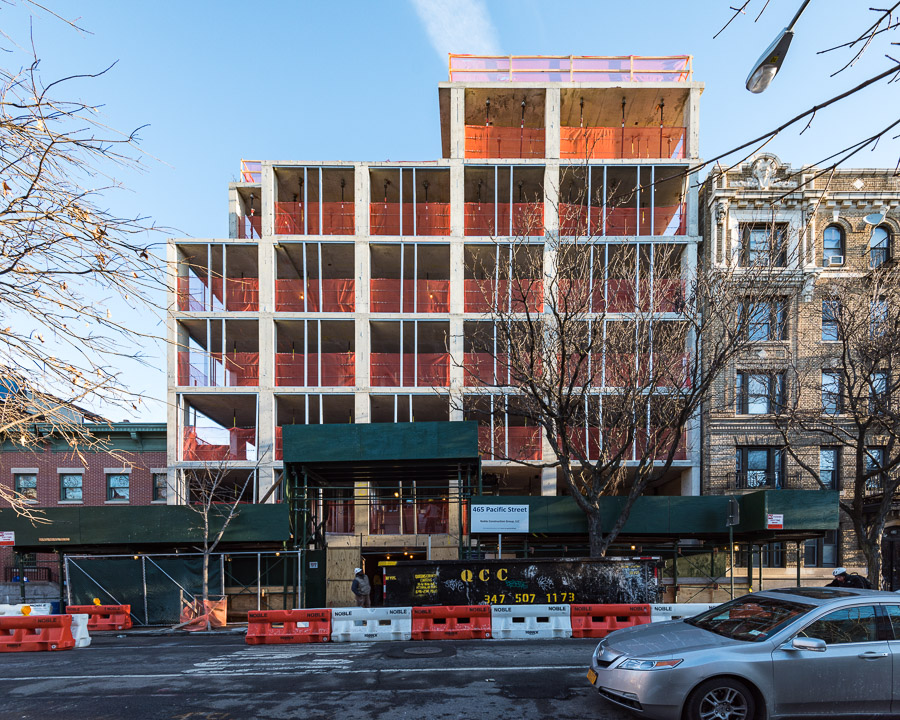
While much of the focus in Brooklyn’s development boom has been on the recently rising towers downtown, many medium-sized projects are cropping up in neighborhoods across the borough. One such project — going up at 465 Pacific Street in Boerum Hill — will feature an unusual brick and metal facade.
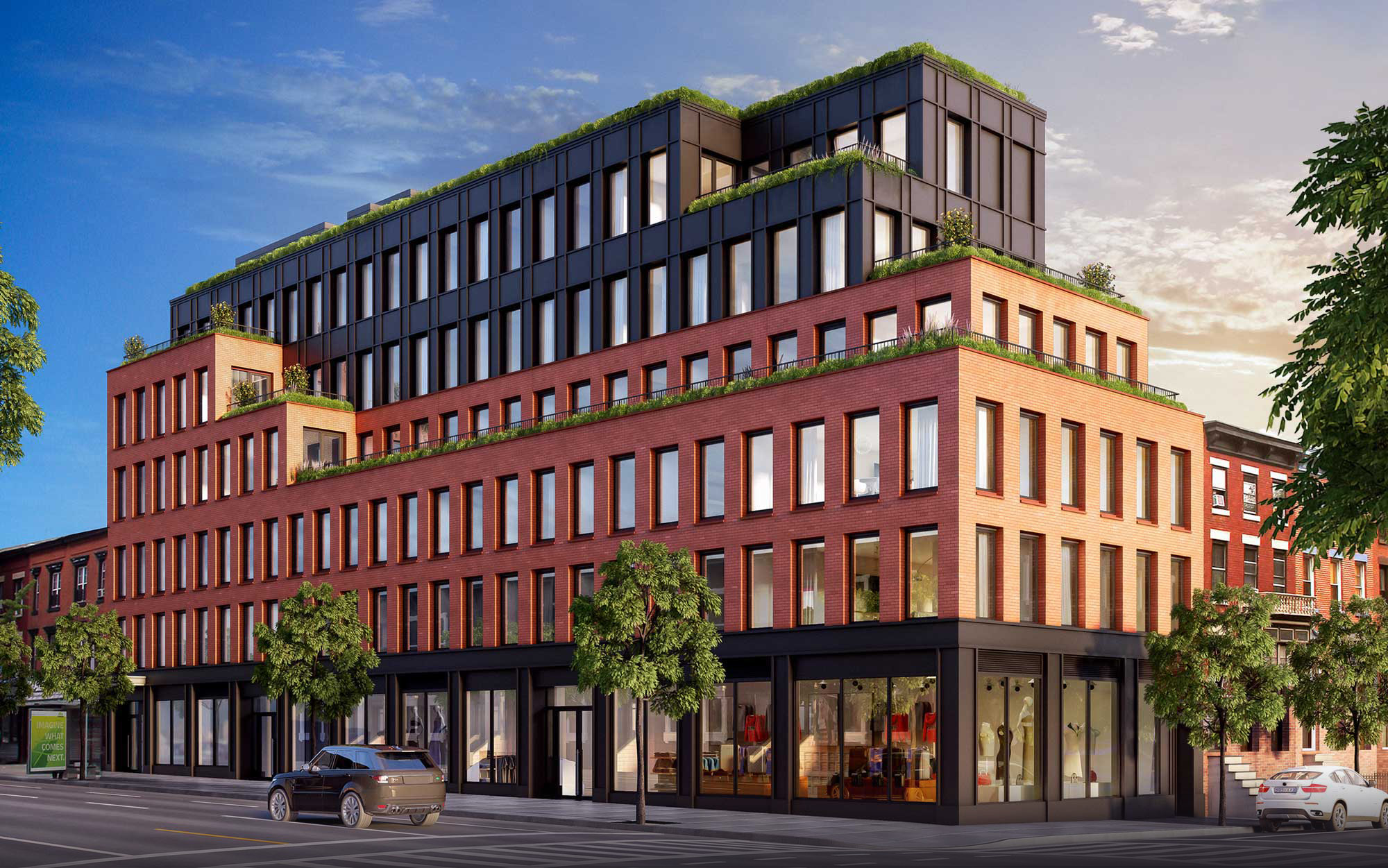
Developed by Aria Development Group and Avery Hall Investments, the project’s 30 units are split between two buildings that will span the block from Pacific Street to Atlantic Avenue and adjacent to Nevins Street.
Morris Adjmi Architects is designing. Some of the notable firm’s other Brooklyn projects include the Wythe Hotel and 70 Henry.
Morris Adjmi Architects has been tasked with designing the buildings to fit within the low-rise context of the Boerum Hill neighborhood. By dividing the project into two buildings, the designers have ensured the overall height rises only one story above the existing structures along Pacific Street.
On Atlantic Avenue, where the structure will sit taller that its three-story neighbor, the set-back massing will de-emphasize its height.
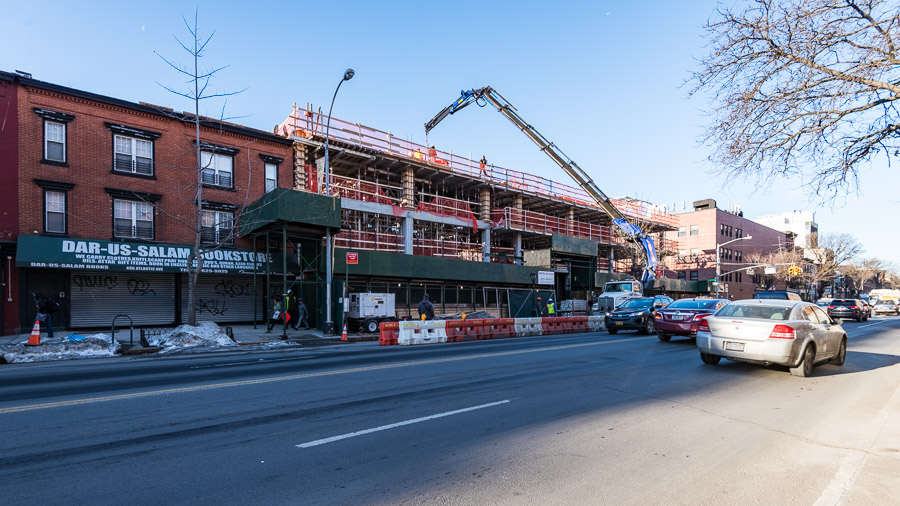
As another nod to the neighborhood context, the architects have employed a brick and metal palette for the the exterior. At the ground-floor retail space, a dark metal will line the Atlantic Avenue facade, with deep red brick cladding the two stories above.
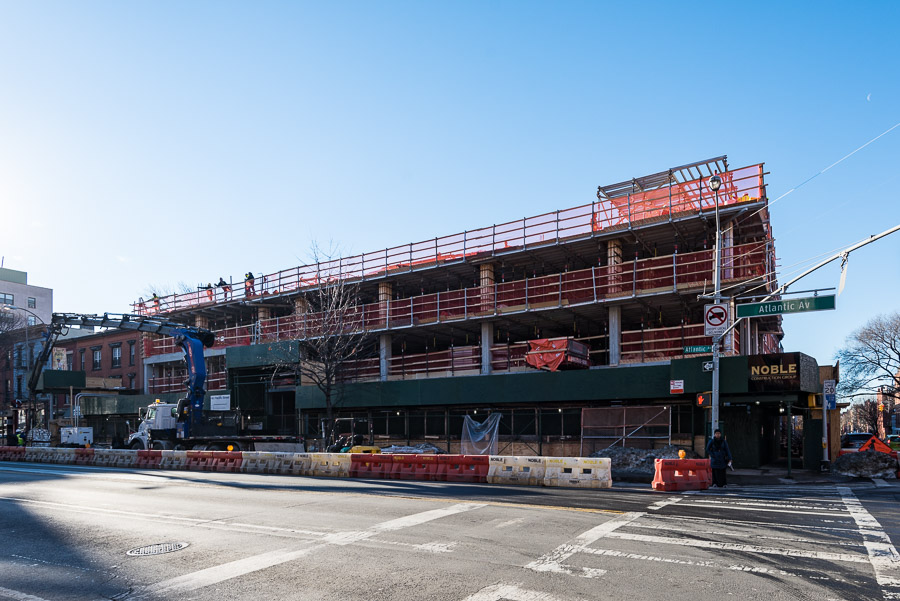
On the Pacific Street facade, the same brick will clad the first five floors before changing to a metal facade on the top two setback floors.
Along with contextualizing the project within the neighborhood, the setbacks allow for private outdoor space for 14 units to complement the shared 1,300-square-foot rooftop terrace. Additional outdoor space will be provided in the central courtyard between the two buildings.
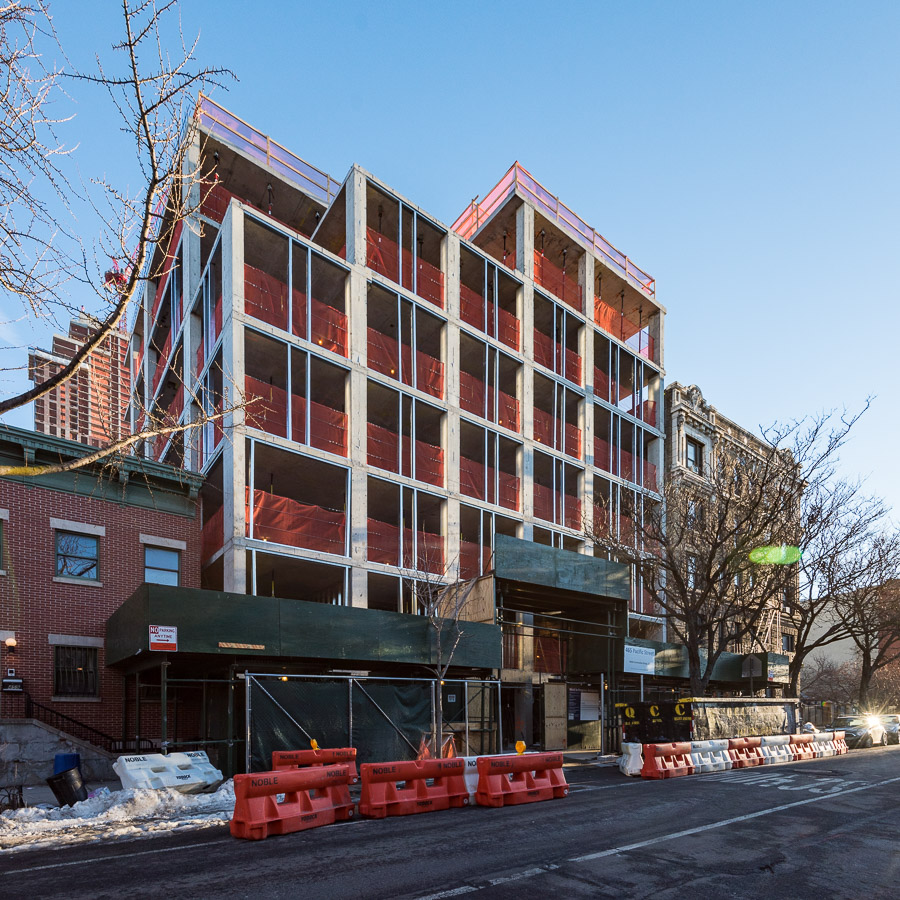
The units are designed with large windows — the first of which will be installed at the Pacific Street facade. Other features found in the open plan apartments include oak floors, marble countertops, and energy-efficient heating and cooling systems.
Residents will have access to amenities such as a gym, rooftop common space with private cabanas, a residents’ lounge, children’s playroom, on-site parking for 16 vehicles, an attended lobby and bike storage.
According to building representatives, only one unit is left on the market, a penthouse at the Atlantic Avenue building.
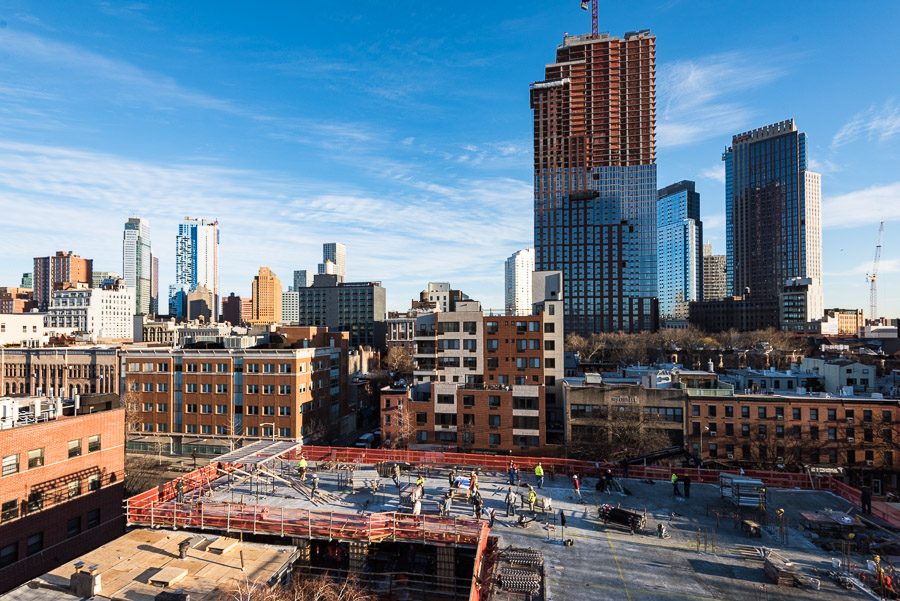
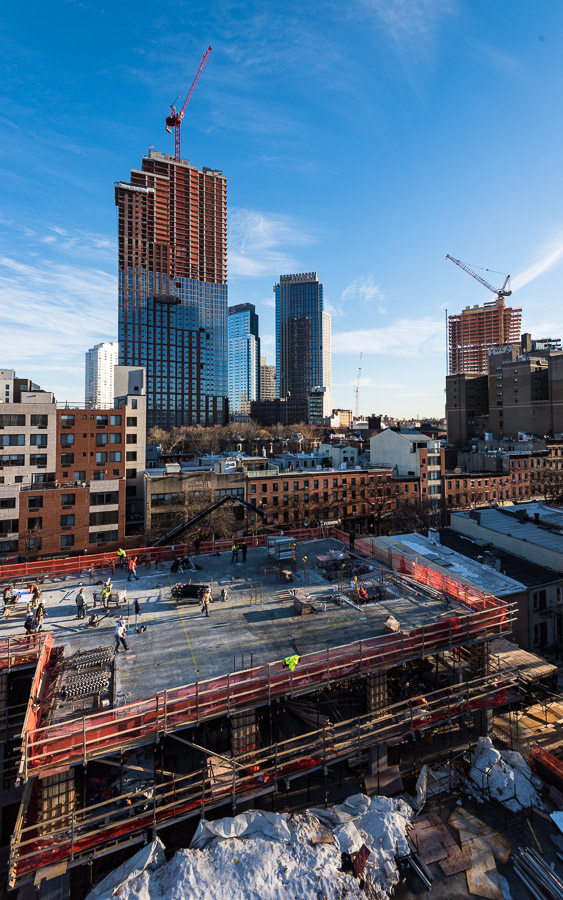
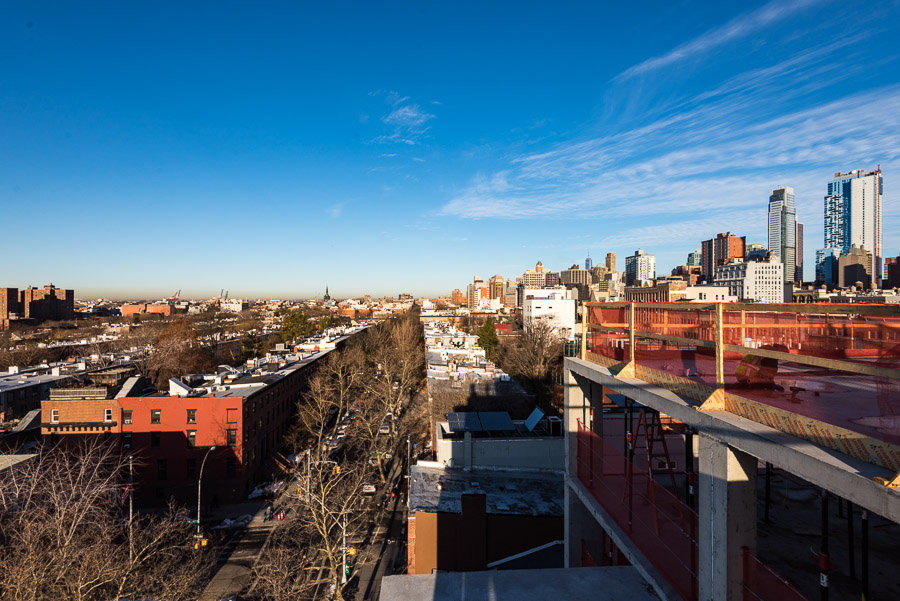
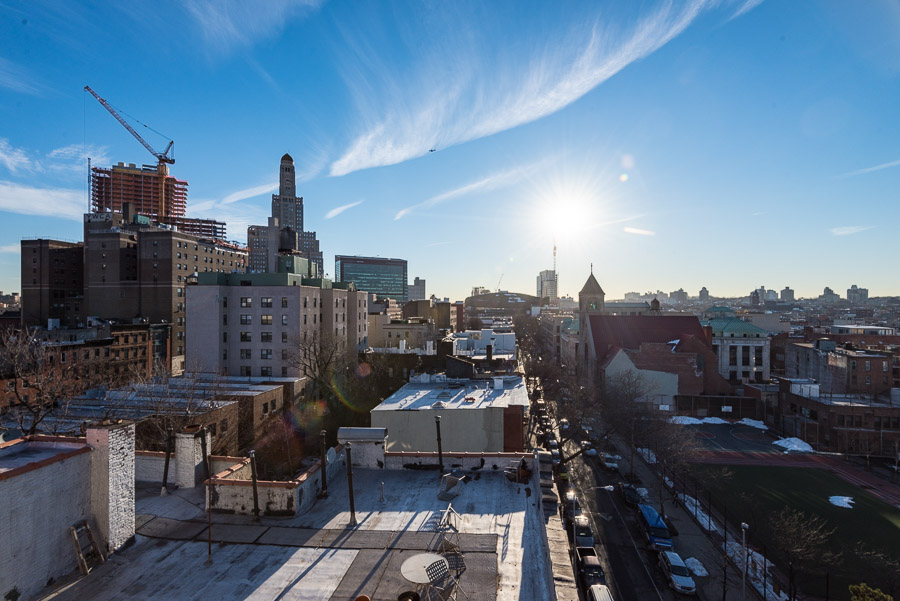
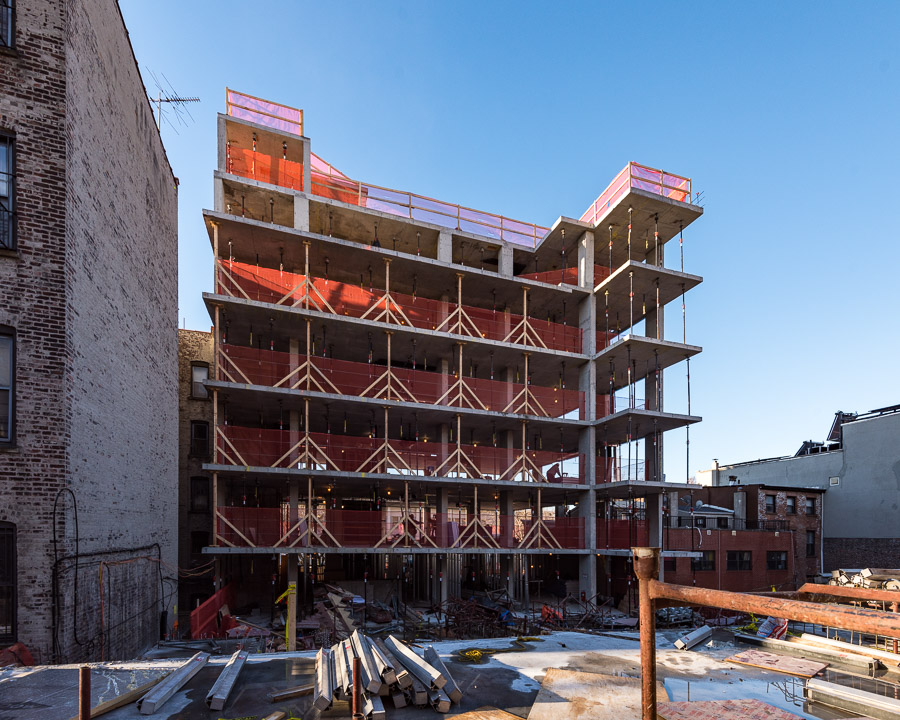
[Photos by Field Condition]
For more by Field Condition, a photo blog covering new developments across the five boroughs, visit Field Condition.
Related Stories
Vanderbilt Tower Tops Out First at Pacific Park, Brooklyn’s Biggest Mega Project
Morris Adjmi-Designed Condos, Retail to Replace Laundromat on Atlantic Avenue
Inside the Piet Boon-Designed Oosten Condos Rising Near the South Williamsburg Waterfront
Email tips@brownstoner.com with further comments, questions or tips. Follow Brownstoner on Twitter and Instagram, and like us on Facebook.
[sc:daily-email-signup ]
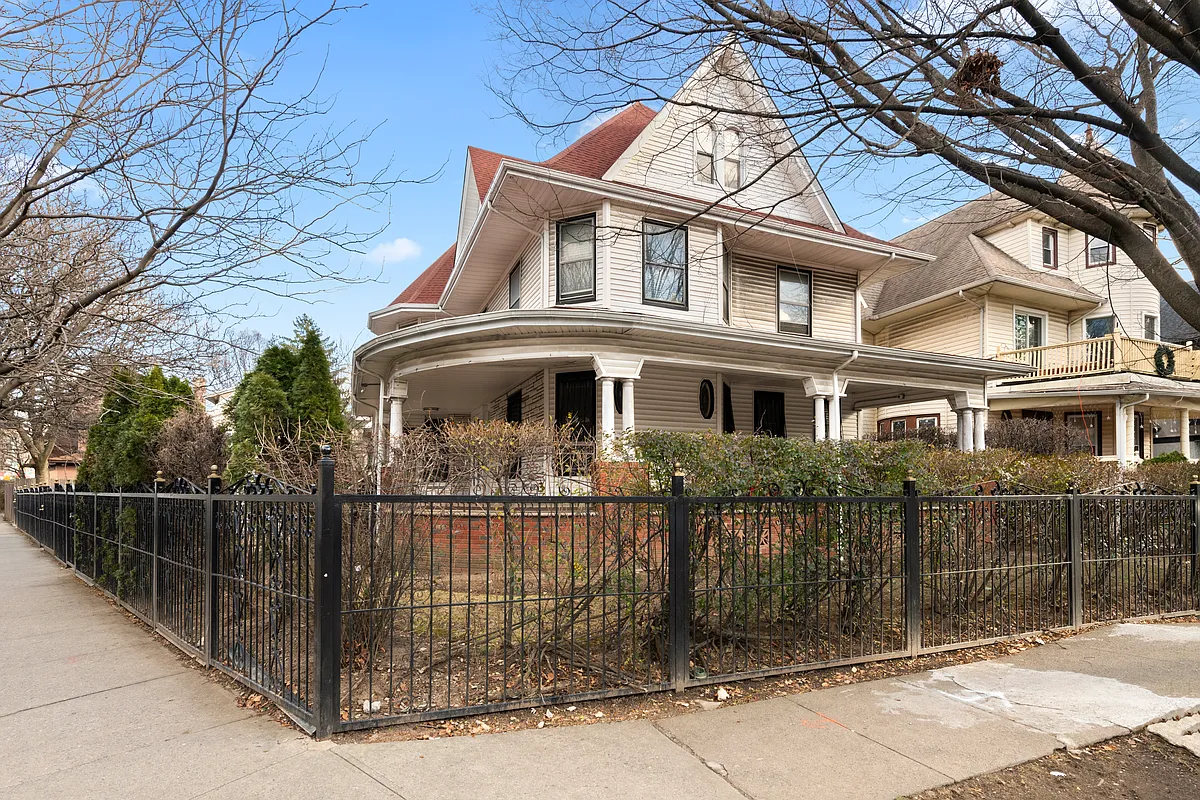
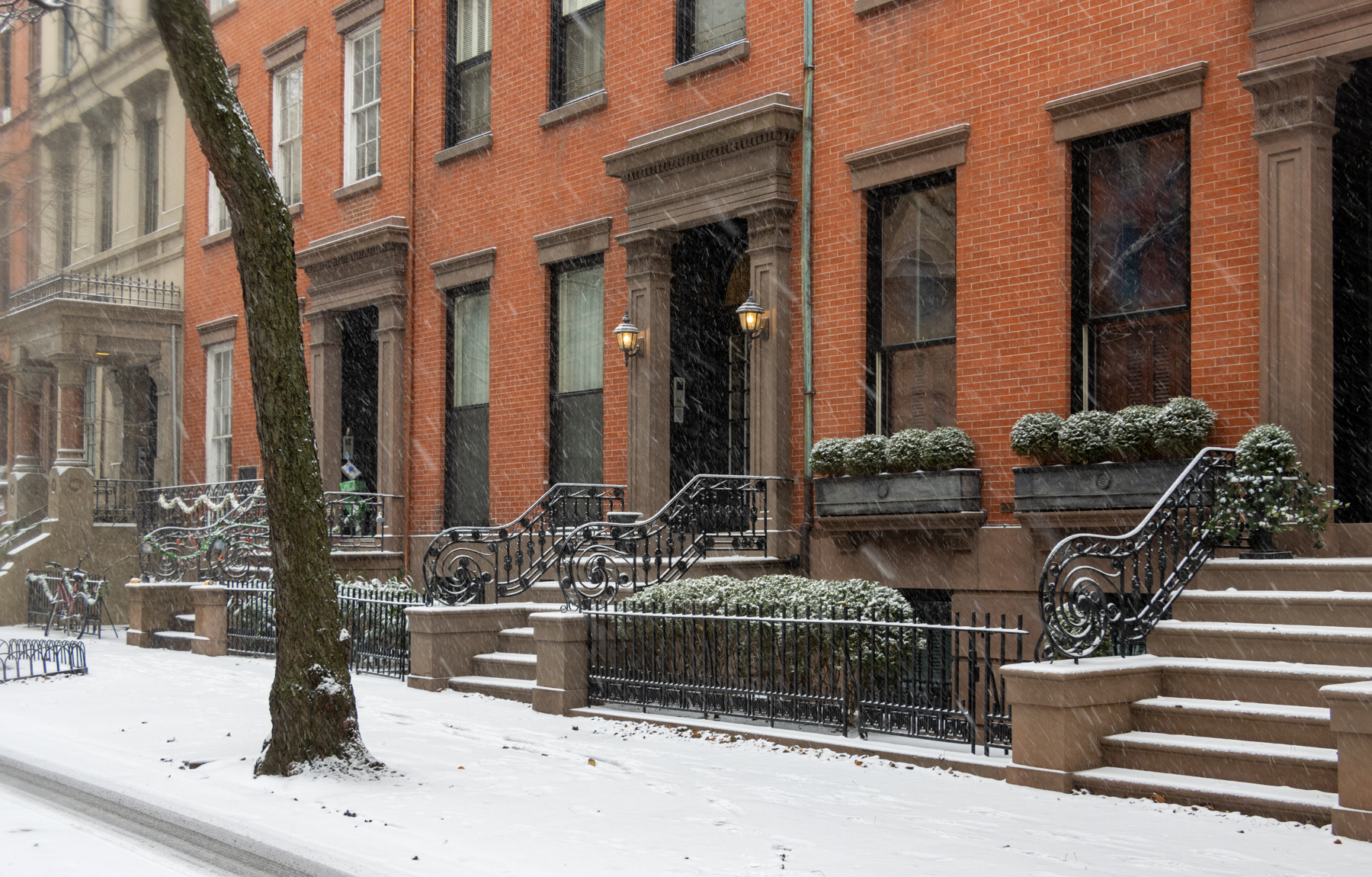

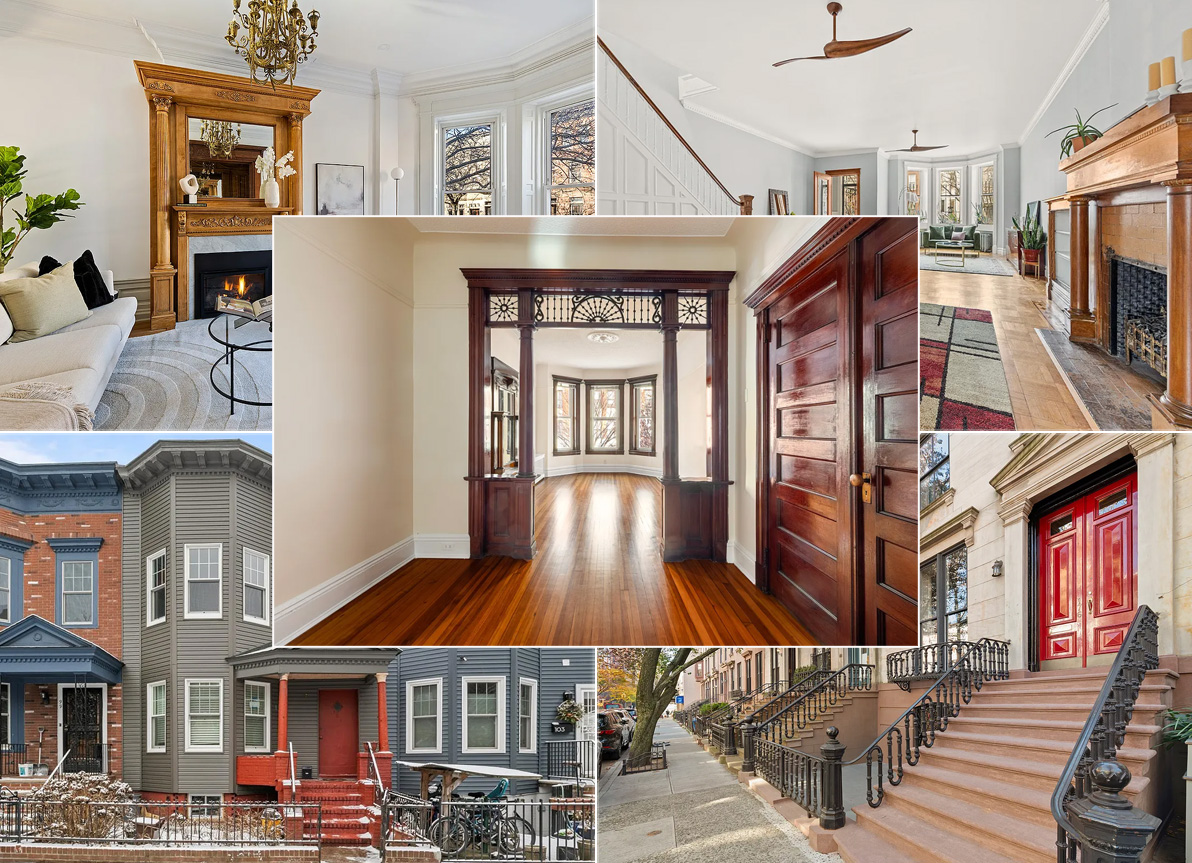




As a nearby resident, I appreciate the attempt to keep the building contextual. Nevins has always been a cutoff point for a slightly grittier part of Boerum Hill, though (and with corresponding lower rents). I wonder what effect this is going to have on surrounding rents once it’s completed.
A lot of them are flippers, I would guess. But I think that Boerum Hill also is a very desirable neighborhood that is small and has very little inventory – especially new inventory, on this side of Atlantic Avenue. You’ve got insane transportation options, plus easy access to both Smith Street and Fifth Ave. All of that can make people take risks and write big checks.
The same people who sell those same apartments one year later for twice the price that they paid.