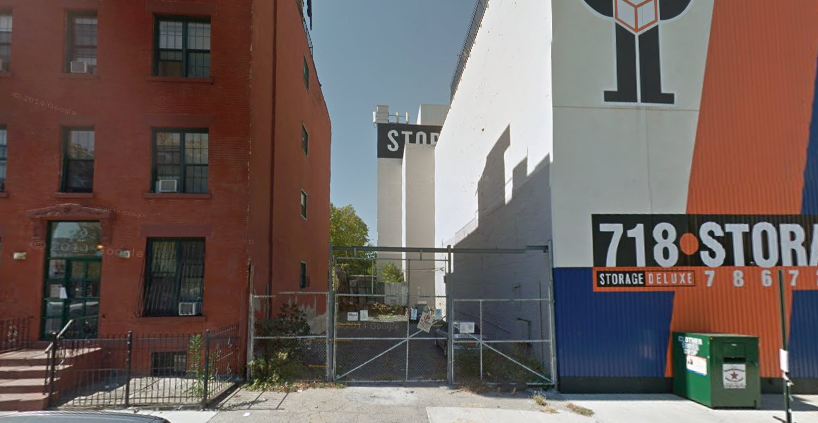Two New Passive House Townhouses Coming to Prospect Heights
Community Board 8’s Housing Committee greenlighted plans for two single-family passive-house townhouses on a small empty plot zoned for industrial at 8-10 Underhill Avenue. The property used to be a moving company and needed approvals because it’s zoned M-1. Each house will have three stories and 2,400 square feet of space, according to building applications filed and disapproved in August. The…


Community Board 8’s Housing Committee greenlighted plans for two single-family passive-house townhouses on a small empty plot zoned for industrial at 8-10 Underhill Avenue. The property used to be a moving company and needed approvals because it’s zoned M-1.
Each house will have three stories and 2,400 square feet of space, according to building applications filed and disapproved in August. The townhouses will be narrow at only 15 feet wide each, since the property is only 30 feet wide. Their neighbors will be a self-storage company and an apartment building. Fractal Architecture is designing the project, and the owners are Post Industrial Thinking LLC, according to permits. The LLC purchased the 2,400-square-foot lot last year for $425,000.
Less than a block away at Underhill and Pacific, Hello Living has filed permits to convert a factory into eight single-family townhomes, as we reported in the spring. GMAP
Photo by Google Maps









What's Your Take? Leave a Comment