Work Starts on Striking Green Build With Parking, Rooftop Eatery in 'Burg
Powered by geothermal, the retail and restaurant complex will have factory-style windows framed in green tile and vegetation.

Rendering via Archimaera
A new building planned for an industrial Williamsburg corner will be green inside and out. Digging has started for its foundation and an environmentally friendly geothermal heating and cooling system, greenery will festoon its open-air loggias, and green tile will clad the building’s support structure.
The glassy and colorful four-story commercial build going in at 29 Wythe Avenue on the corner of North 14th Street will house stores, parking, a gym, and restaurants but no apartments. Workers were excavating the site and pile drivers were visible over the green construction fence when Brownstoner stopped by last week. The southern part of the site has been dug out, a look through the construction fence revealed.
Architecture firm Archimaera is behind the building’s design, and renderings show it will have floor-to-ceiling windows on the first and third floors, loggias covered in vegetation on the second floor and a setback fourth floor with a large rooftop terrace. Green tile will cover columns and beams running up and across the facade, and there will be huge factory-style windows and and black metal paneling in other areas.
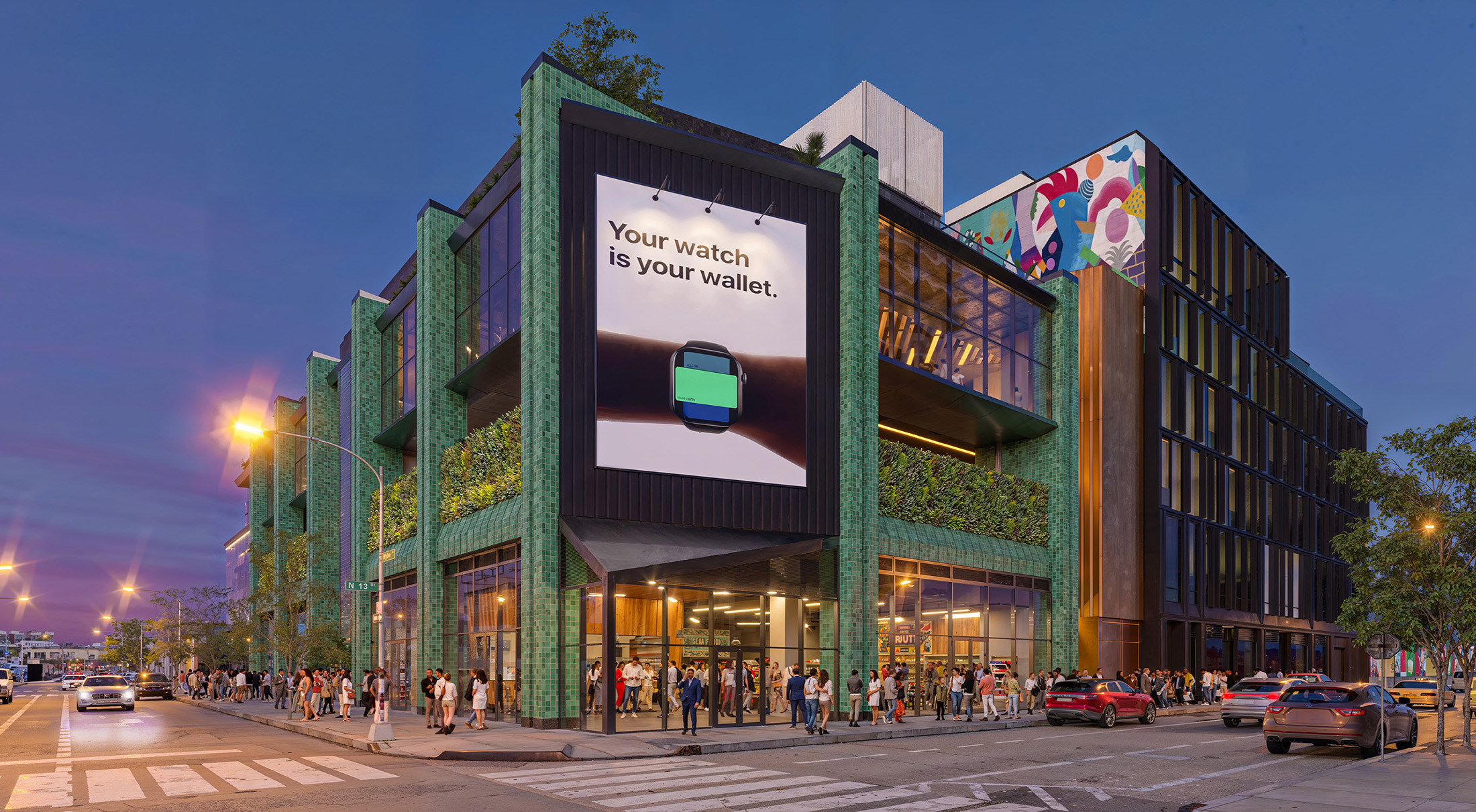
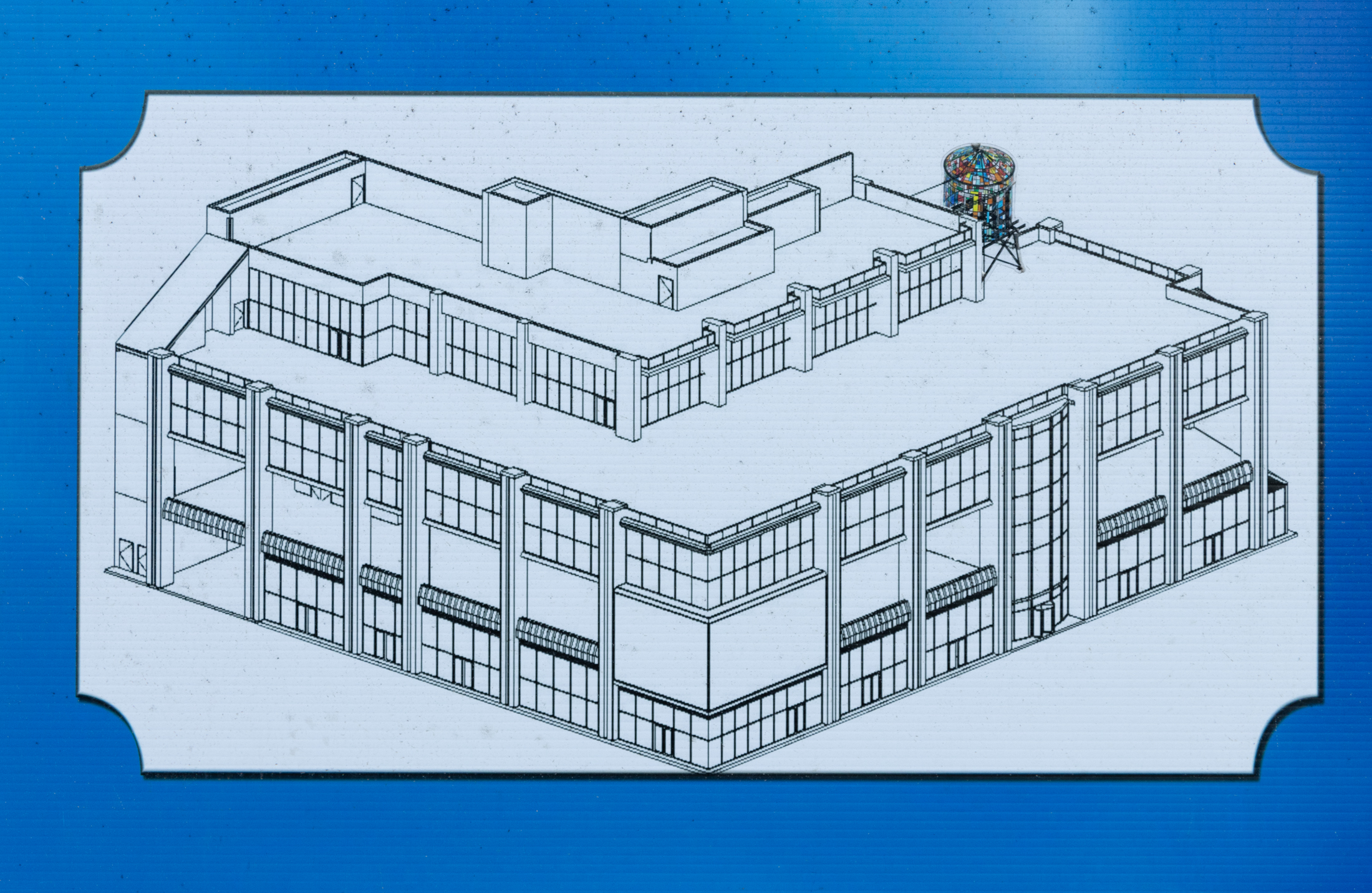
According to the new-building permit issued in November, the first floor will have a restaurant, gym, recreation, and retail; the second floor will have parking and mechanical services behind the green loggias; the third will be a gym; and the fourth floor and roof terrace will comprise a restaurant and retail.
In all, the building will rise to 74.11 feet tall and include 194 parking spaces. The building will also be one of a handful in Brooklyn to use geothermal heating and cooling to keep energy use and costs low, permits show.
Michael Weitzman of Double U Development is listed as the owner in city records, under the whimsically named real estate firm False Alarm LTD. Double U and Archimaera are also behind the nearby commercial development planned for 83 Wythe Avenue, which also has a creative design featuring open-air loggias.
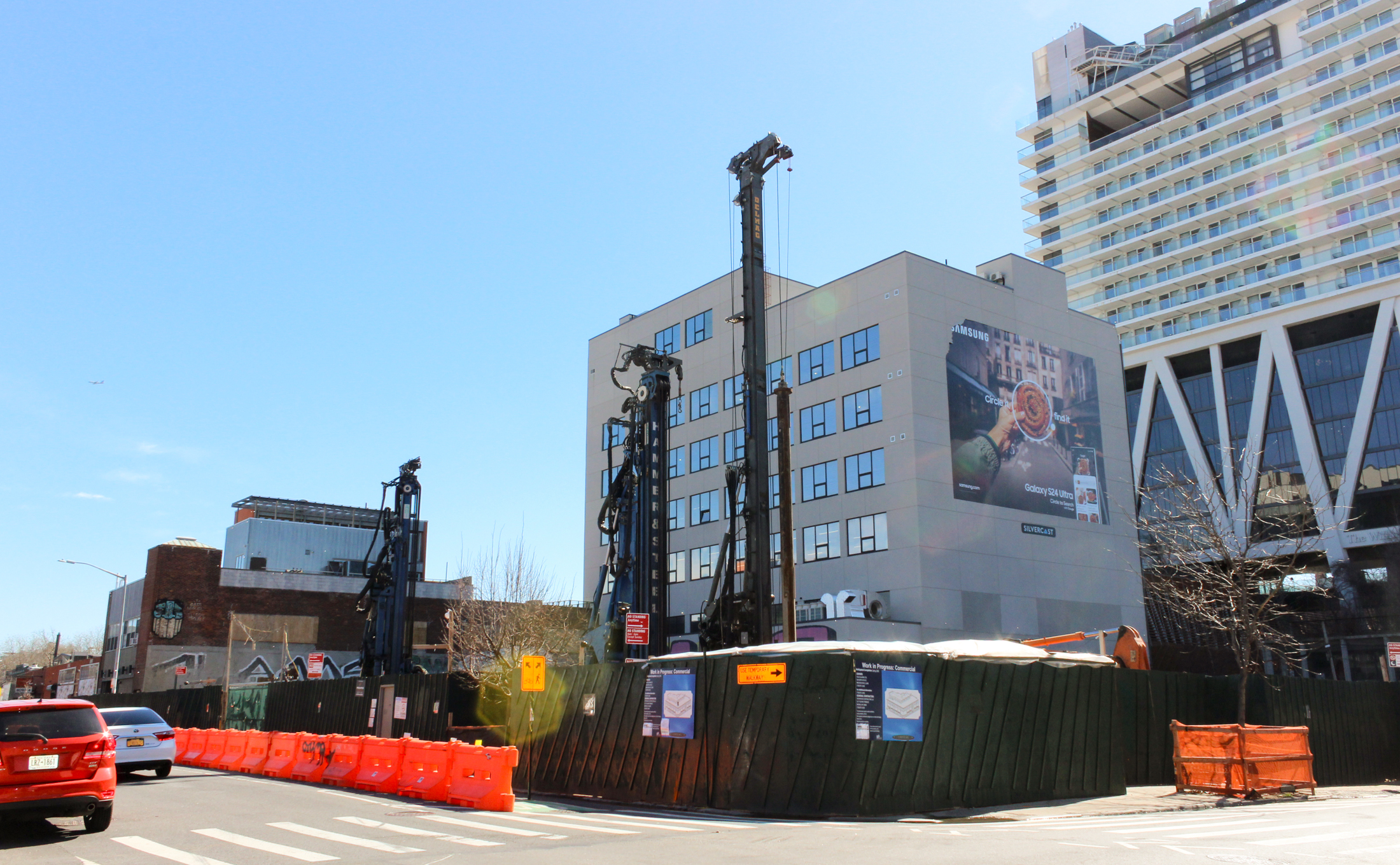
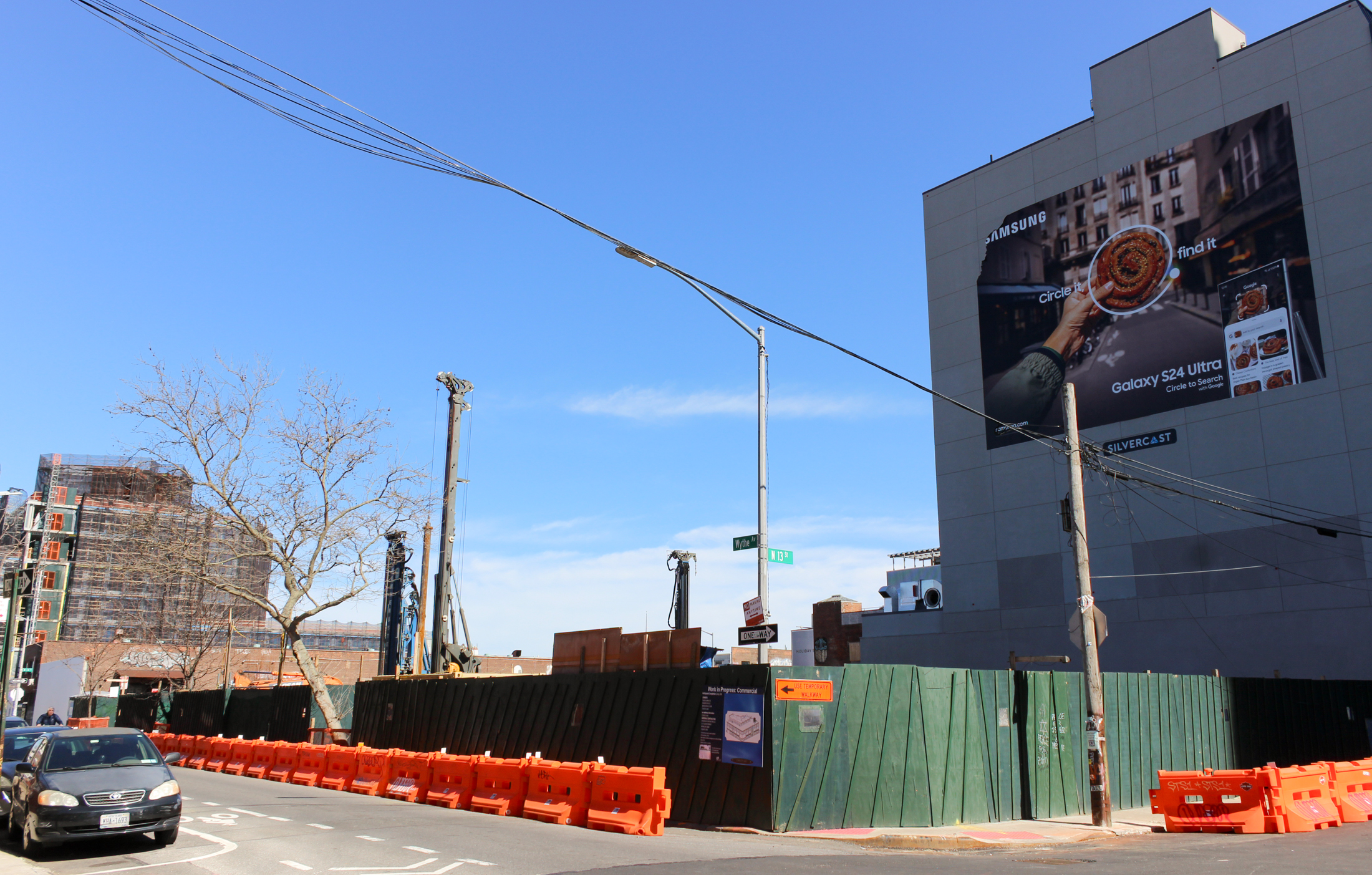
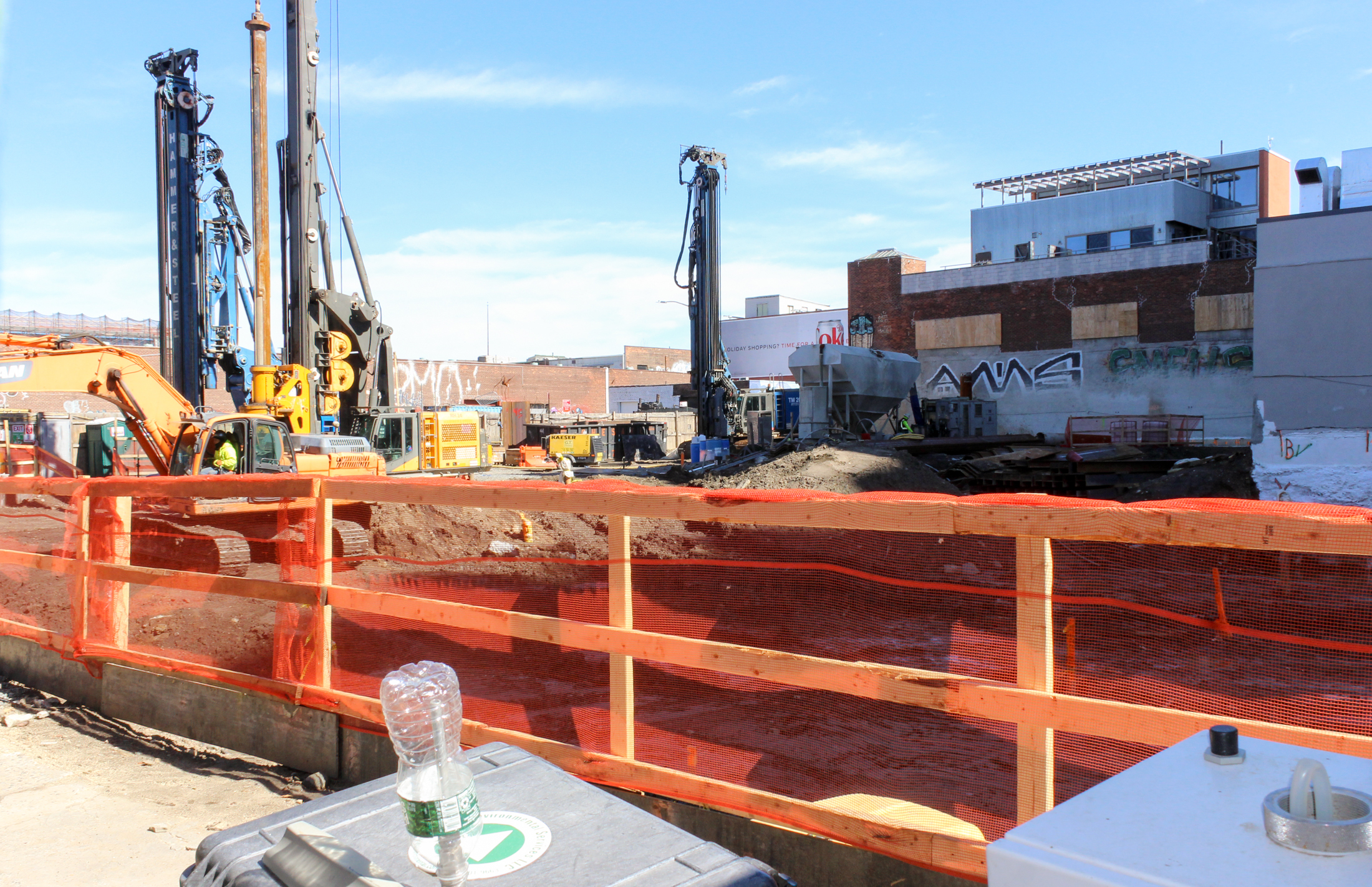
Double U’s other developments in the area include the controversial adaptation of the religious school at 70 Havemeyer Street into rental apartments and another rental conversion project at 1000 Lorimer Street that replaced the Disco Ball Rite Aid in the former Meserole Theater.
Weitzman’s False Alarm LTD acquired the site in 1995, city records show. At one time the property was home to a two-story industrial building used as a paint factory, visible in old tax photos. Sometime after the 1980s tax photo, it appears one story was chopped off. The owners got a demolition permit to tear down the building, which was gone by mid-2019.
The site sits within the Greenpoint and Williamsburg Industrial Business Zone, an increasingly trendy spot for nightlife, hotels, retailers, and makers since at least 2012, when the Wythe Hotel opened.
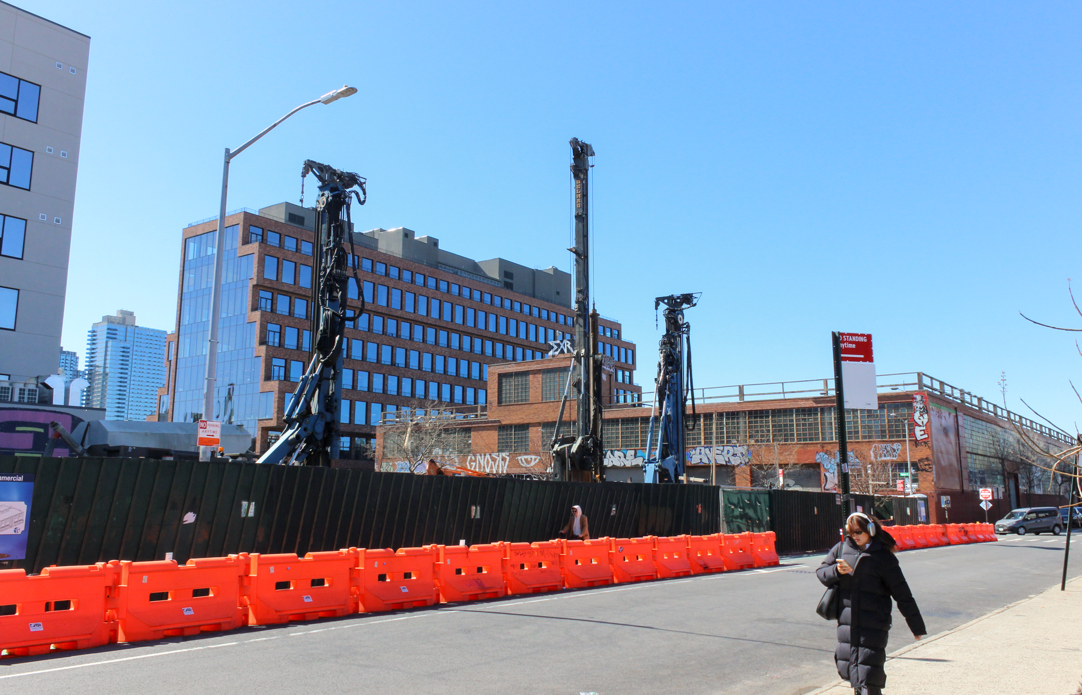
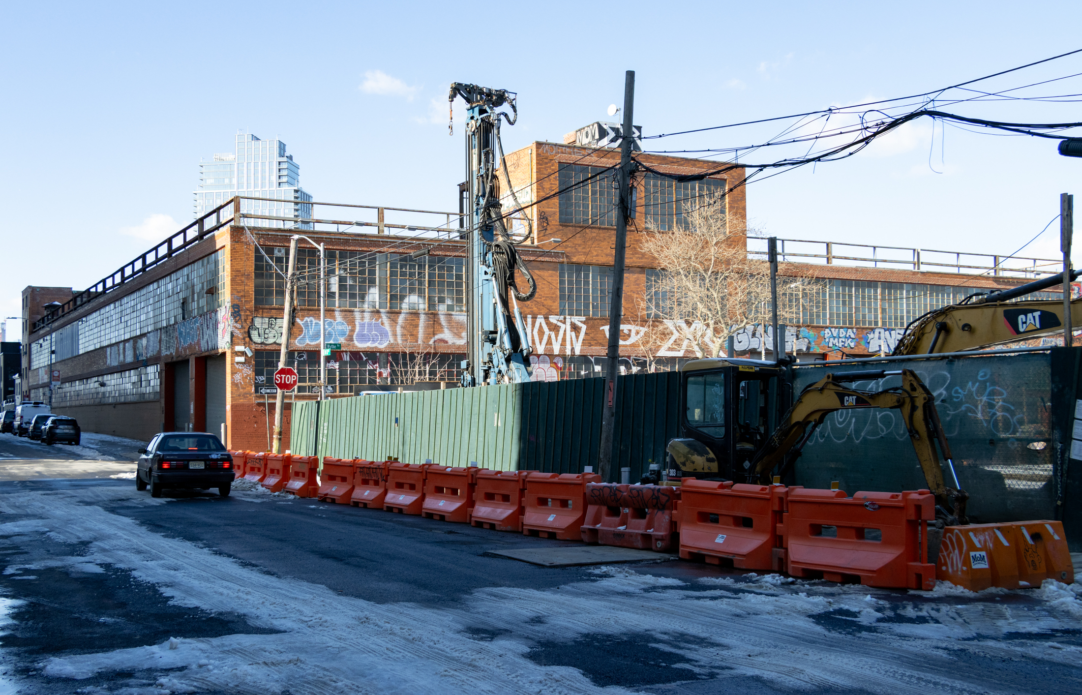

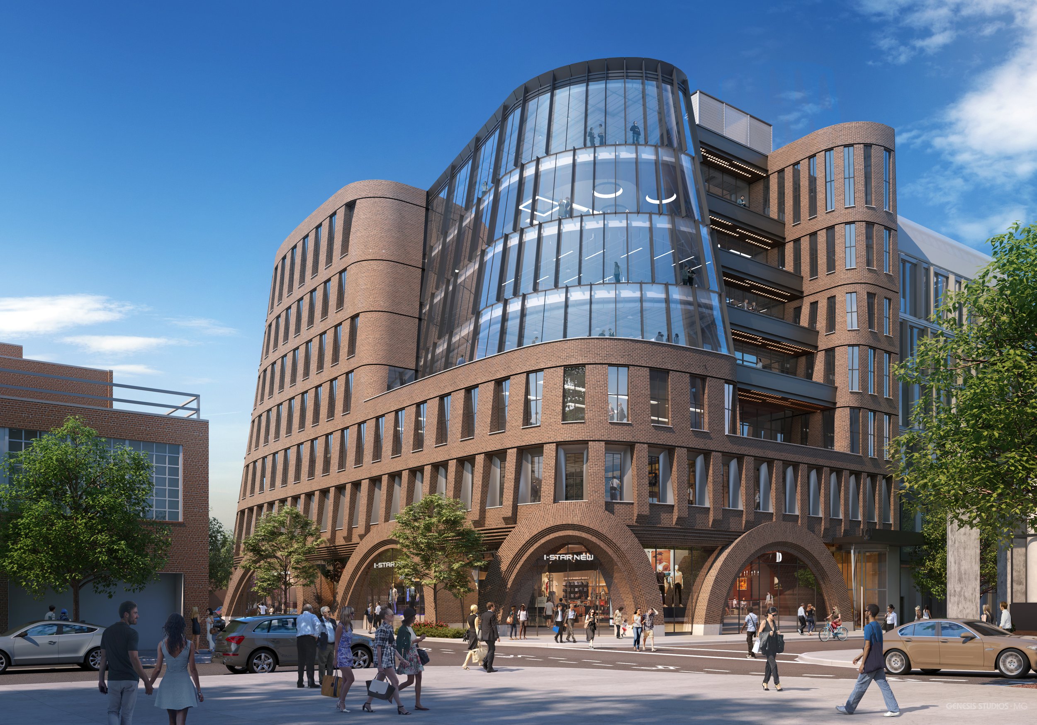
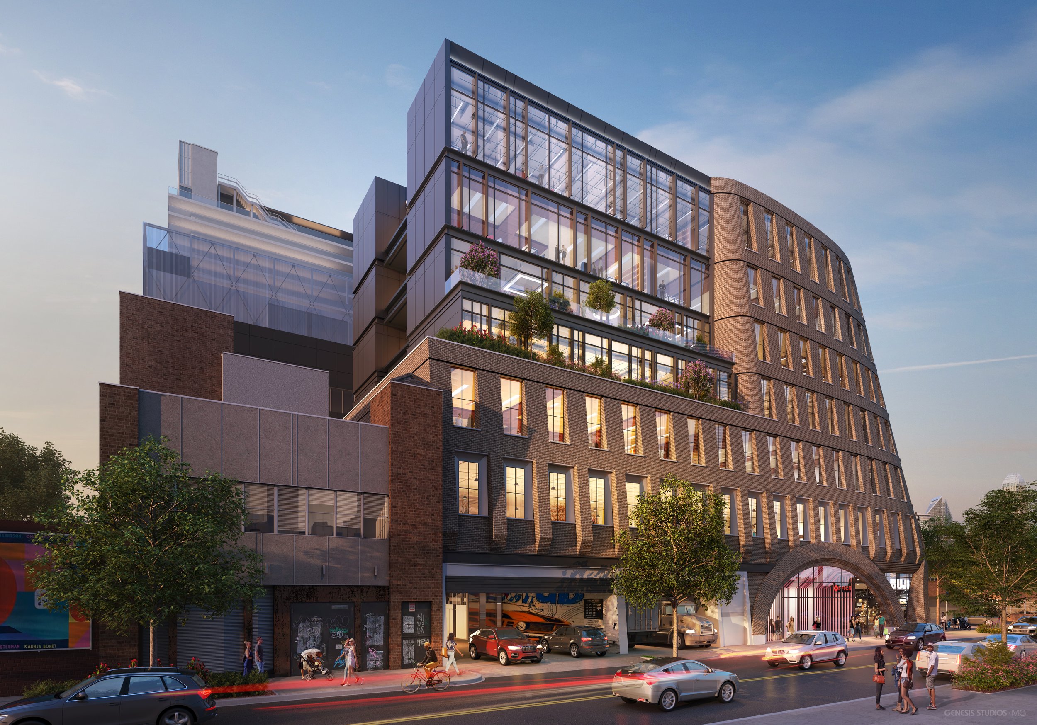
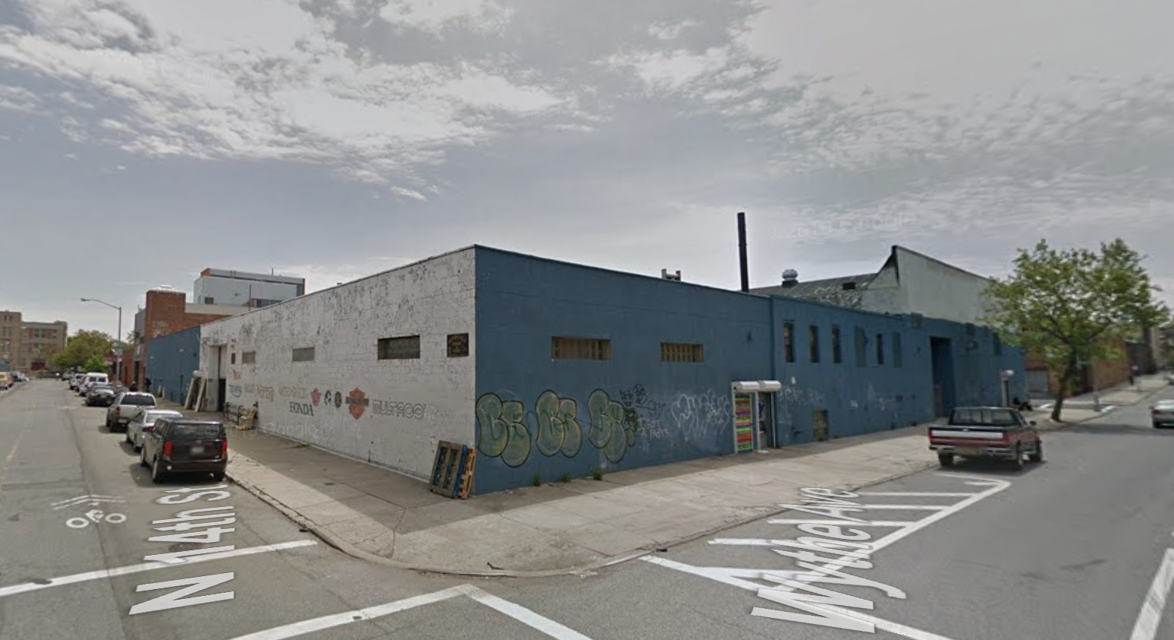
[Photos by Anna Bradley-Smith unless otherwise noted]
Update 3/31/25: The first image has been swapped for an updated rendering showing the same building design but without retail signage. Tenants have not been finalized, someone involved with the project told Brownstoner. The prior rendering included names of design-focused global makers such as Kohler and Muji.
Related Stories
- Japanese Marketplace Comes to Greenpoint
- New Build With Stores Fuses Modern and Historic Style on ‘Burg Corner
- Bell Tower Gone as Controversial Alteration of 19th Century Williamsburg School Continues
Email tips@brownstoner.com with further comments, questions or tips. Follow Brownstoner on Twitter and Instagram, and like us on Facebook.

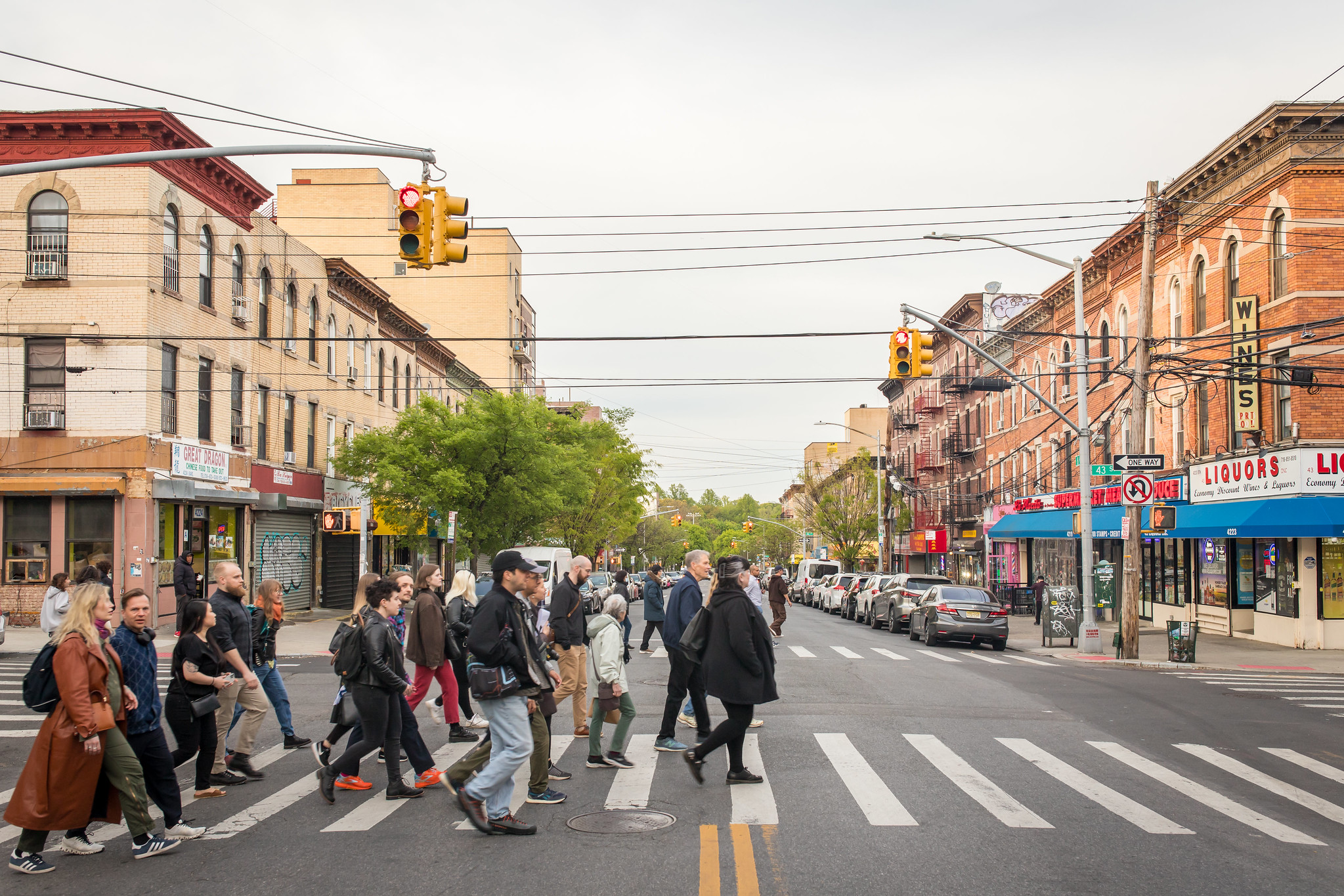

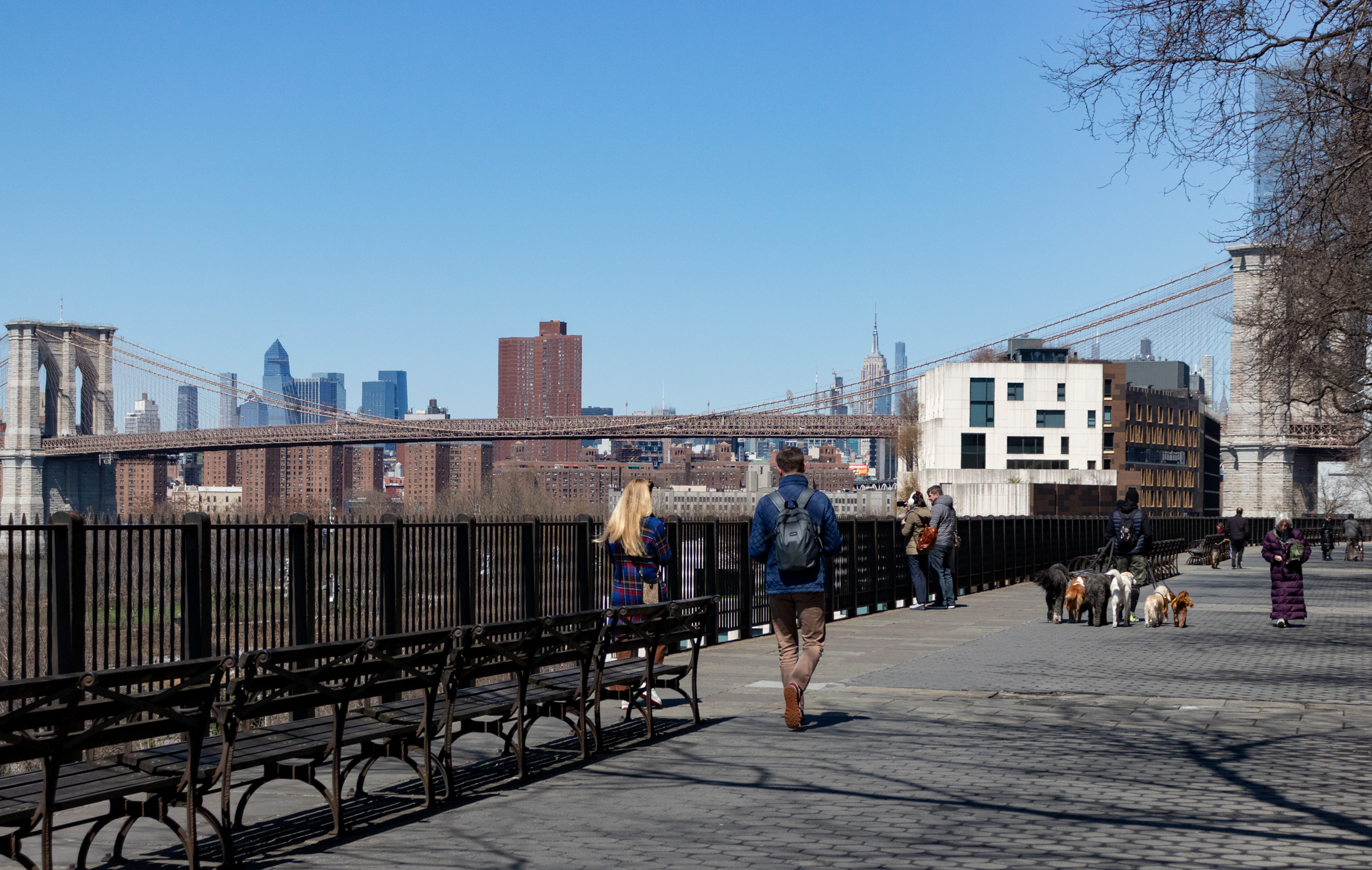

What's Your Take? Leave a Comment