Living the Good Life on Eastern Parkway
Developed in the early 20th century, a time when the apartment house was coming into its own, the elegant and bucolic approach to the heart of Brooklyn is a panorama of grand apartment buildings.

A circa 1940s postcard shows Eastern Parkway. Acacia Card Company, collection of Susan De Vries
Developed in the early 20th century, a time when the apartment house was coming into its own, Eastern Parkway is a panorama of grand apartment buildings.
This was something of an accident. The area was originally intended by the city of Brooklyn to become Prospect Park and then, when that didn’t pan out, a Parisian-style boulevard lined with mansions on spacious grounds. But litigation prevented development in the area until World War I.
The Park That Wasn’t.
In 1858, the new Brooklyn parks commissioner, James Stranahan, hired engineer Egbert Viele to design a public park that would surpass Manhattan’s new Central Park in every way. Viele, who was muscled out of designing Central Park by the superior talents of Frederick Law Olmsted and Calvert Vaux, was eager to prove himself in Brooklyn. He envisioned a large park bisected by Flatbush Avenue that included Mount Prospect and its city reservoir to the east and the Revolutionary War’s Battle Pass to the west, both the highest points in Brooklyn.
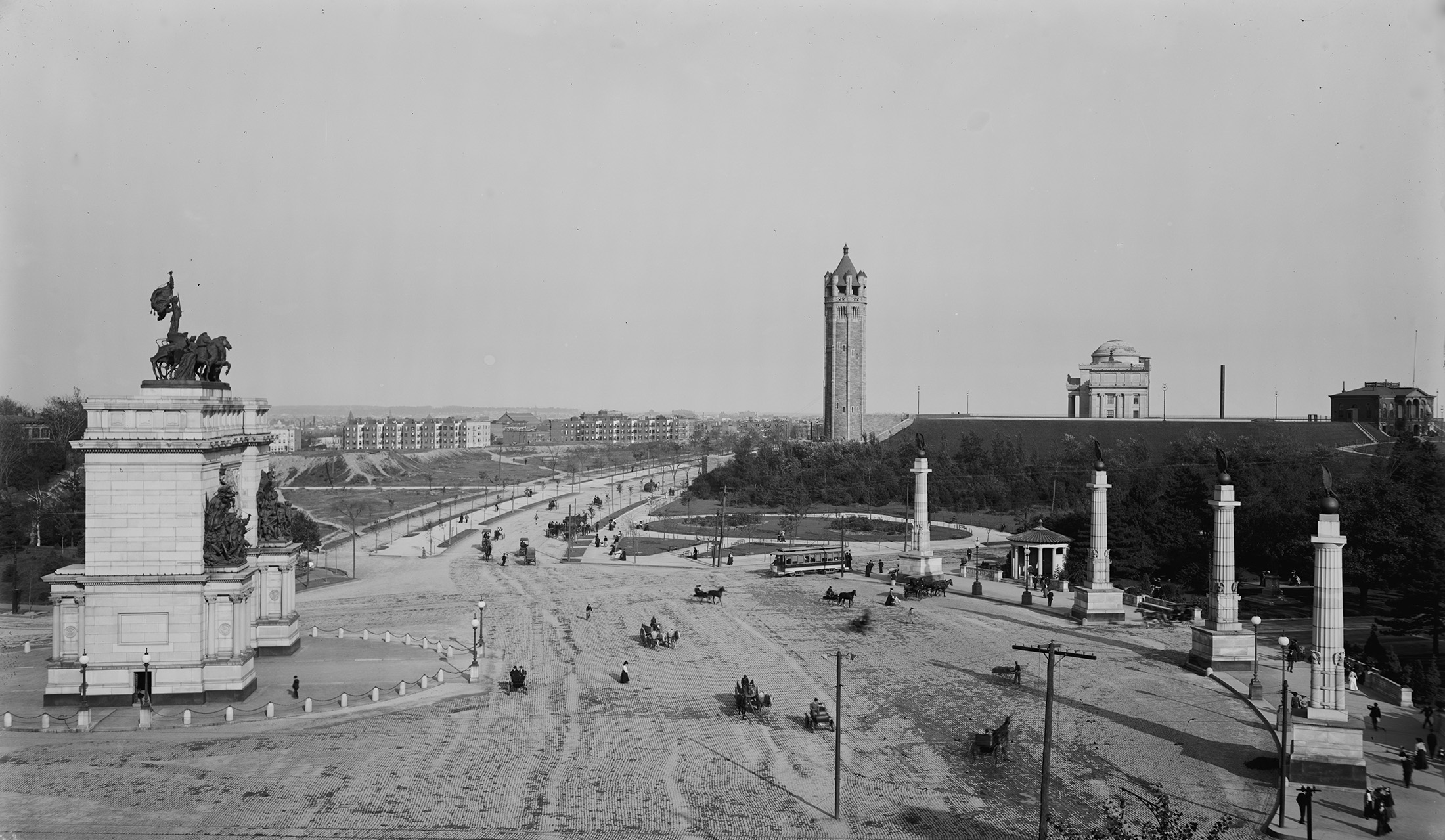
The city bought the land needed, but before work could begin, the Civil War started. Viele went off to design battlements for the Union Army. While he was gone, Stranahan had Olmsted and Vaux look over the plans. The pair totally changed the placement and configuration of the park, moving it completely to the other side of Flatbush Avenue. When Viele came home, they had upstaged him again.
Changing the park’s location left the city with a lot of newly acquired land it no longer needed. The city kept the area around Mount Prospect, but sold off the rest, which became most of today’s neighborhood of Prospect Heights.
Olmsted and Vaux’s plans for the park included Grand Army Plaza and two new, European-style boulevards lined with trees and equipped with service lanes, Ocean Parkway and Eastern Parkway. They were to be Brooklyn’s Champs-Élysées.
Work started on Eastern Parkway in 1870 and was finished in 1874, meant to coincide with the opening of Prospect Park. Both the designers and Stranahan intended that Eastern Parkway, especially near the park, would soon be lined with large mansions on spacious grounds, making it the wealthiest and most desirable address in Brooklyn.
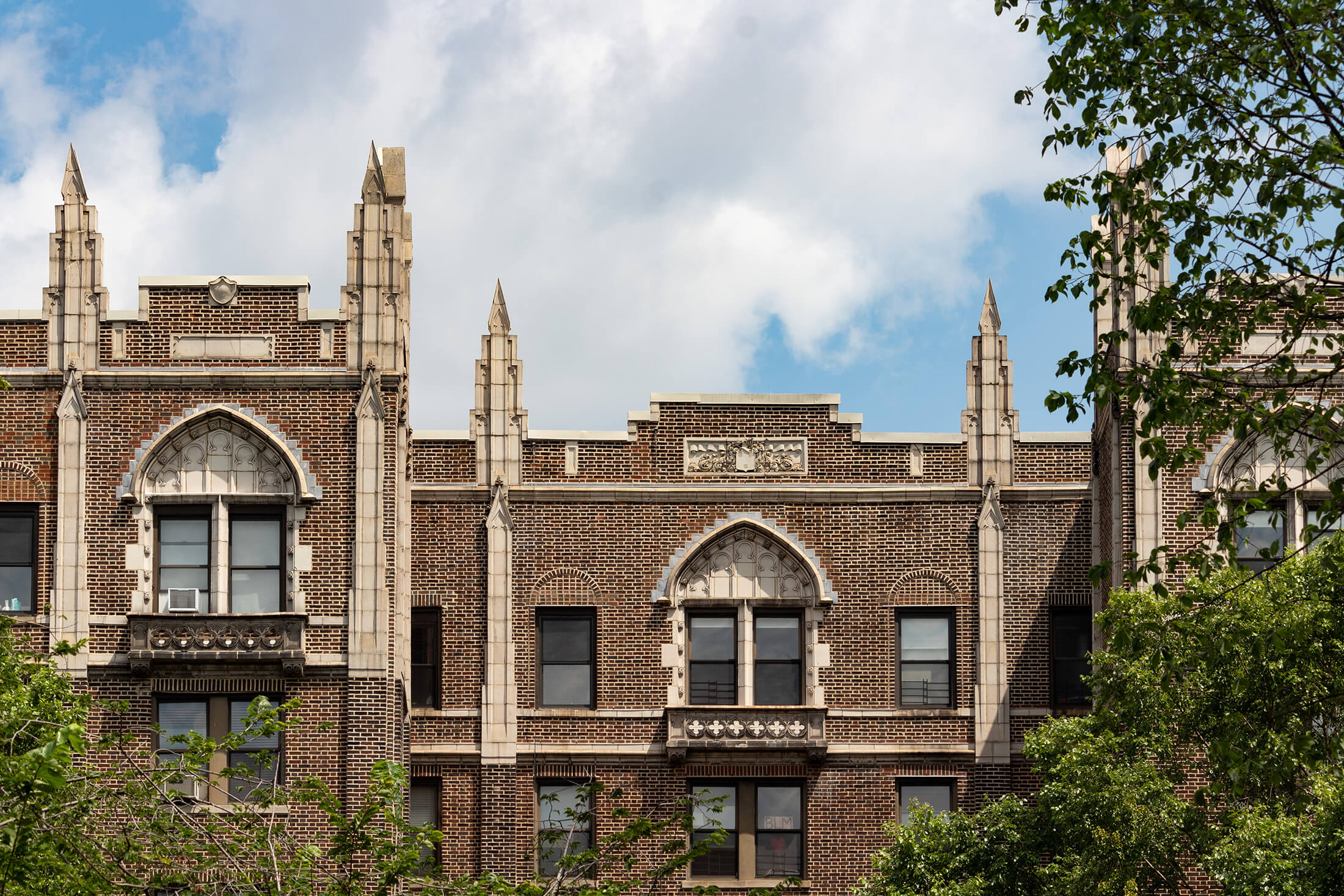
But it didn’t happen. Litigation over property that had been seized by eminent domain caused the land across from the reservoir to remain undeveloped into the 20th century. Prospect Heights developer William Reynolds planned a huge mansion for himself on the corner of Underhill Avenue, well touted in the papers, but seemingly never constructed. The areas between Grand Army Plaza and Washington Avenue remained empty scrub land as the new Brooklyn Institute of Arts and Sciences, designed by McKim, Mead & White, rose next to the reservoir.
A New Subway Line Heralds Apartment Construction.
It took the 1903 announcement of a new subway line under the parkway to finally jumpstart the first development. And that development was not across from the museum; it was farther east in what was being called the “Eastern Parkway District.”
Several large development companies began building limestone row houses and flats buildings along the parkway, especially on the north side of the street between Franklin and Utica avenues. Soon, medium-sized walk-up apartment buildings followed, most four stories tall. As the open-trench subway construction stepped up, more and more of these apartment buildings rose in anticipation of thousands of new middle-class renters. Advertisements abounded in the papers touting apartments of four to five rooms, with “cedar wardrobes, parquet floors, electric lights, vacuum cleaner, maid’s toilet, heat and hot water.” They were just a precursor of the splendor to come.
Eastern Parkway’s First Luxury Elevator Buildings.
In 1916, the Martinique Apartments at 163 to 169 Eastern Parkway opened for business. The complex was built and owned by the Taggart Building Company and was designed by Clarence L. Sefert. Located directly across from the museum, the Martinique was the forerunner of the many buildings to follow. Clad in white limestone, this six-story Renaissance Revival elevator building was elegantly festooned with ornamental columns, swags, and cartouches.
Standing alone on the block, the Martinique complemented the museum and exuded class and good taste. Advertisements for the building noted that the apartments were divided into suites of “three, four, and six rooms, which may be connected in a way, making nine, 10, and 12 rooms. In finish and details, nothing has been overlooked.” There were no prices listed — if one must ask, then one obviously can’t afford it.
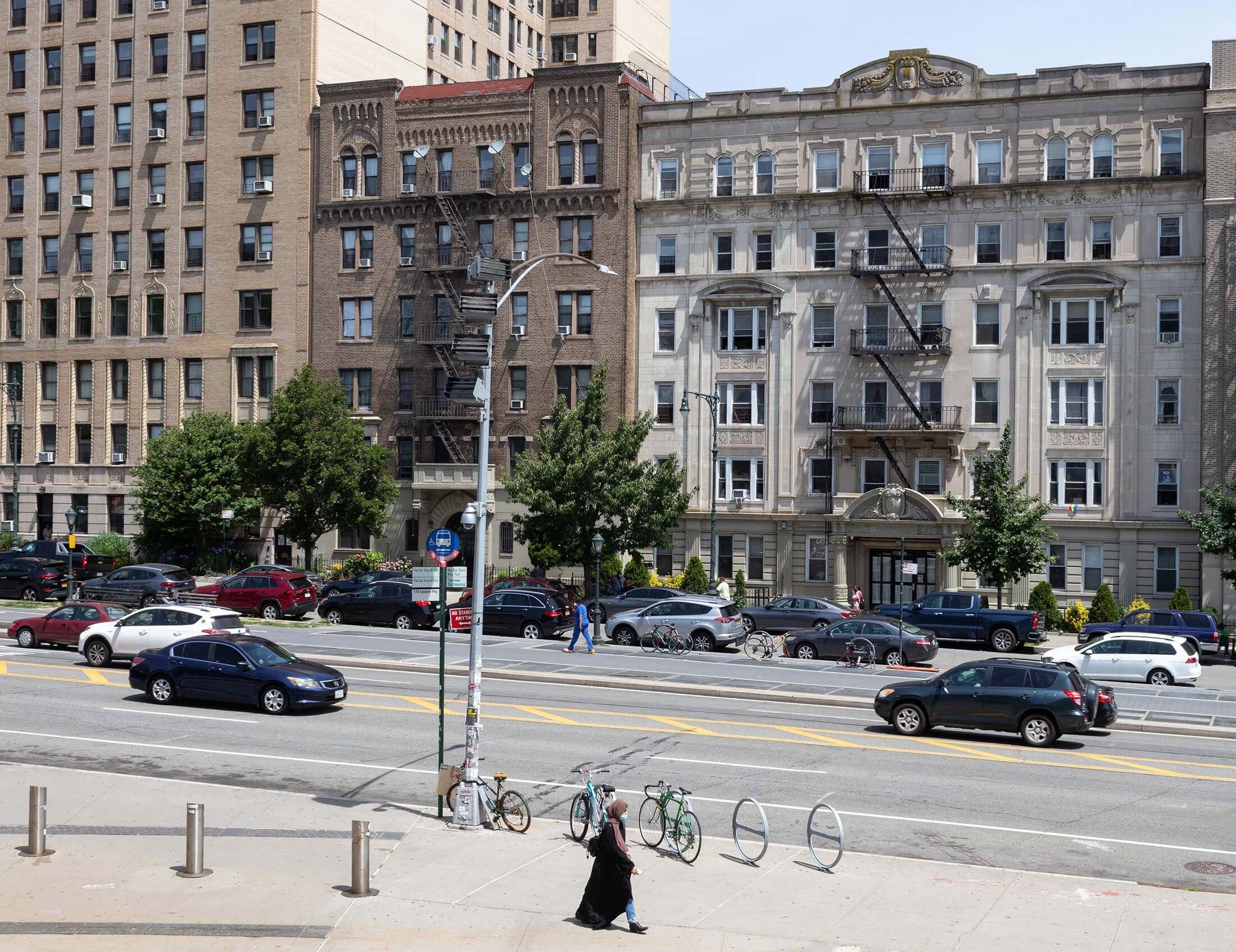
The building filled up quickly, with many of the renters mentioned in Brooklyn’s society pages. The success of the Martinique was a permission slip to other developers, who eagerly began building six-story or higher elevator apartment buildings along Eastern Parkway, on Lincoln Place and around the park oval. Many of the developers built multiple buildings here.
By 1929, the Belcher Hyde map of this area shows wall-to-wall apartment buildings lining the parkway and surrounding streets. Some buildings were enormous, others much more modest, all catering to those of middle-class income up to the wealthier individuals who would have purchased houses on the Gold Coast of Park Slope a generation before.
The 1920s are often seen as a golden age for New York City apartment buildings. Advances in steel construction and building technology made it possible to build larger and taller. Real estate sections of the paper that once touted fine townhouses in the best neighborhoods now shouted out the glories of apartment living. Every building offered features and amenities making their address the best of the best. Many of these ads were specifically written to lure Manhattanites back to Brooklyn.
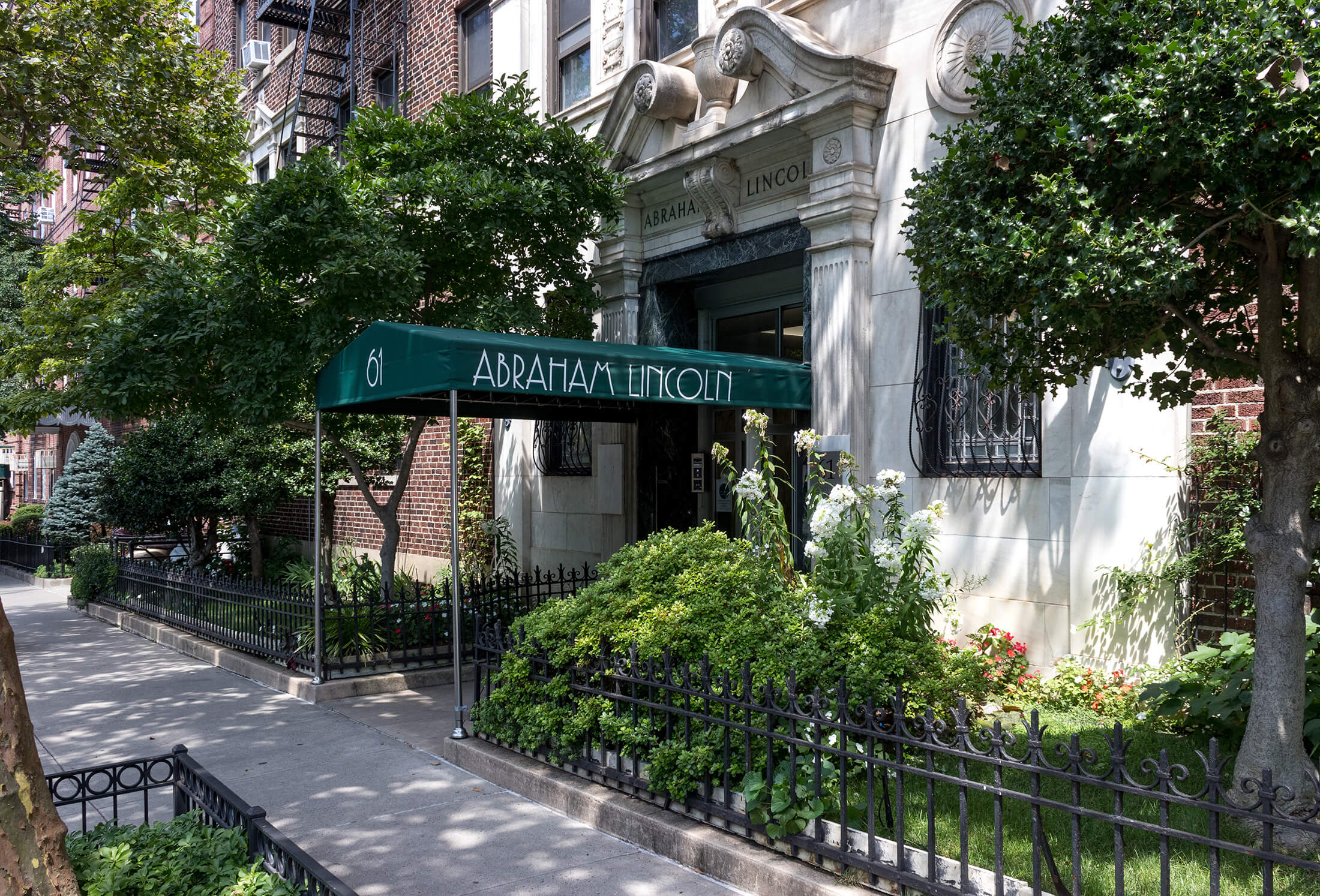
Most of these buildings were developed and designed by first-generation success stories, men who knew what the majority of their customers – people just like them – wanted. The apartments had everything: large rooms, the latest in modern conveniences, full concierge service, maid’s quarters, elevators and impressive marble-filled lobbies.
The names of the buildings were impressive too. Past U.S. presidents, their wives and swanky upper-class-sounding monikers abounded, all harkening to the realization of the American Dream: The Woodrow Wilson, George Washington, Martha Washington, Coolidge, Harding and four named after Abraham Lincoln. There was also the Traymore, Gray Court, Vassar Hall, Vassar Court, the Park Lane and the Copley Plaza Apartments. And then there was the grand Turner Towers.
Turner Towers: The Ultimate Eastern Parkway Apartment Building.
Turner Towers was the brainchild of the Turner Brothers Building Company, whose president was Samuel Turner. Previously, the firm was responsible for modest apartment buildings in East New York, Brownsville, and Flatbush. Turner was “moving on up” himself. The complex was built in 1927, a relative latecomer, and was designed by Morris Henry Sugarman and Albert Berger, both born in Eastern Europe. They also designed the Plaza Lane and Park Lane Apartments located nearby.
While Turner Towers didn’t have a posh name draw, it certainly became one. It was huge at 15 stories with four wings. It initially had 181 apartments ranging from three rooms to nine rooms, the latter with five bathrooms and 13 closets! It was touted in newspaper headlines as “Bringing Park Avenue Ideals to Brooklyn Home Seekers.”
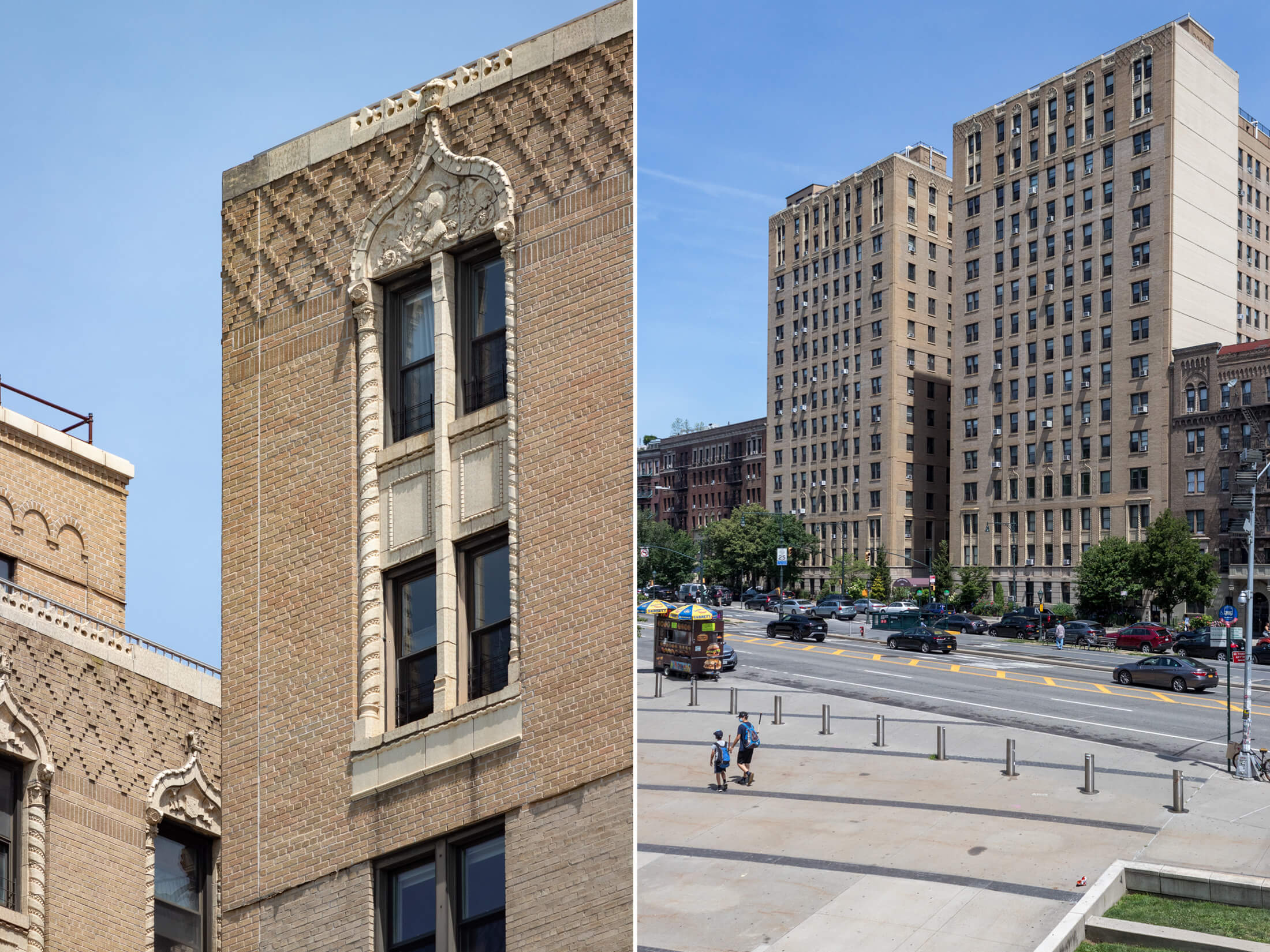
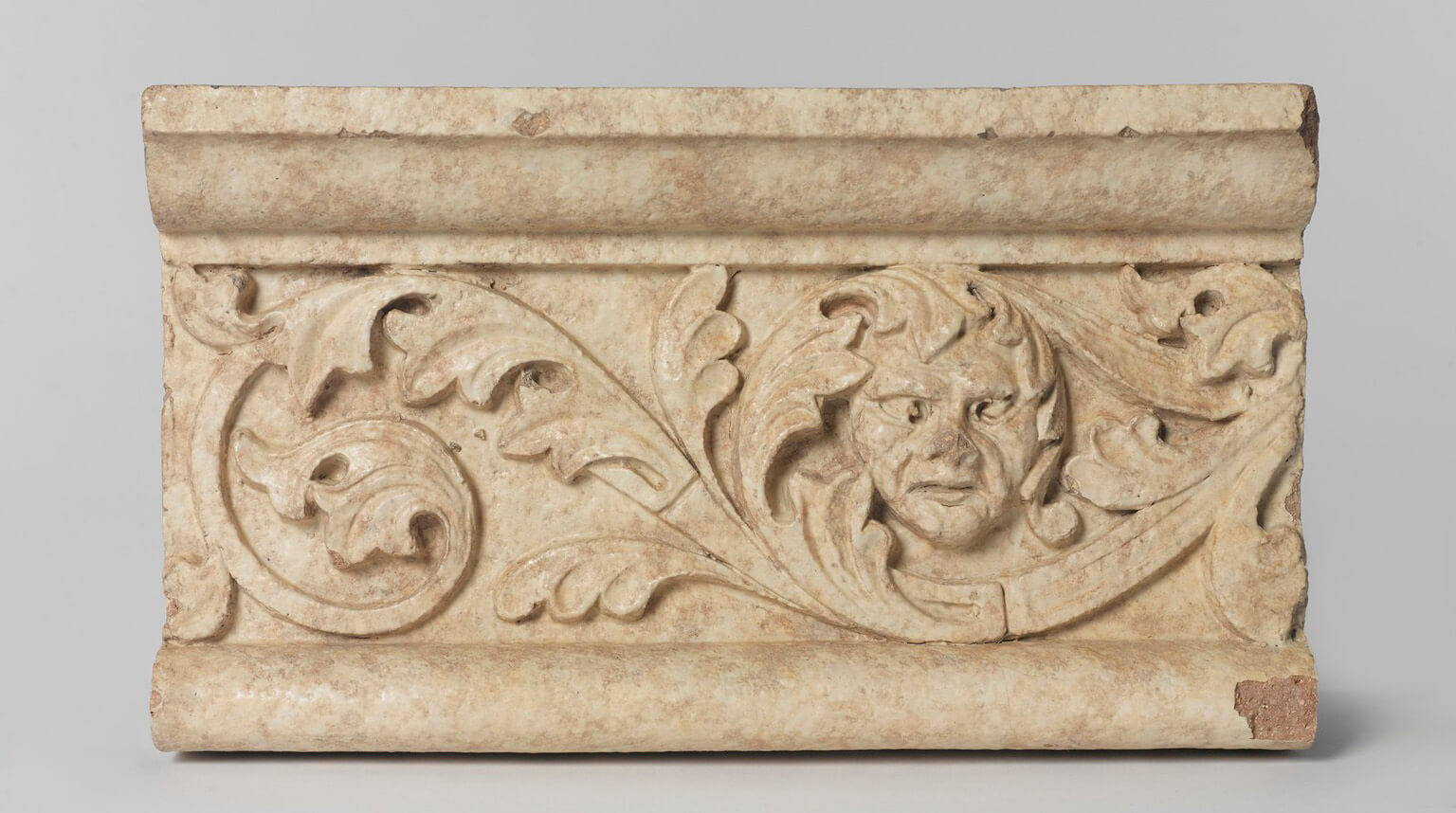
Turner explained, “While in Manhattan there is also an adequate supply of the truly luxurious kind of apartments such as you see on Park Avenue, there are none such in Brooklyn…The people who come to us…are people who seek a degree of luxury, an amount of space, and the kind of service which, until our building opens, will have been unknown in the history of Brooklyn.”
He thought his building would draw not only Manhattanites but Brooklynites as well. He was right. Some of the first new tenants were wealthy people from Park Slope who abandoned their townhouses for apartment living. The society pages announced every new arrival. They also printed sketches of the lobby and entrance and ran stories about some of the more colorful residents.
The story of the battle between Turner and residents Mr. and Mrs. James W. Samuels ran in several papers in 1928. They couple had a pampered Pomeranian named Peggy. Building policy said dogs were not allowed in the passenger elevators because of complaints from other tenants. The Samuels, who lived on a high floor, refused to use the service elevators like other dog owners and sued Turner. Mrs. Samuels, who told reporters that she was a countess and a member of the Romanov family, and her husband, who bragged of being the nephew of a British peer, were apoplectic. “I won’t ride in the service elevator,” he said. “I am not a servant.”
The case finally went to a judge, who told the Samuels that the dog could ride in the passenger elevator with them only if they held her. Her feet could not touch the ground. The papers ate it up.
Eastern Parkway apartment living may have arrived late, but it certainly did arrive. Today, Turner Towers is still one of the most desirable addresses on Eastern Parkway on a street of desirable addresses.
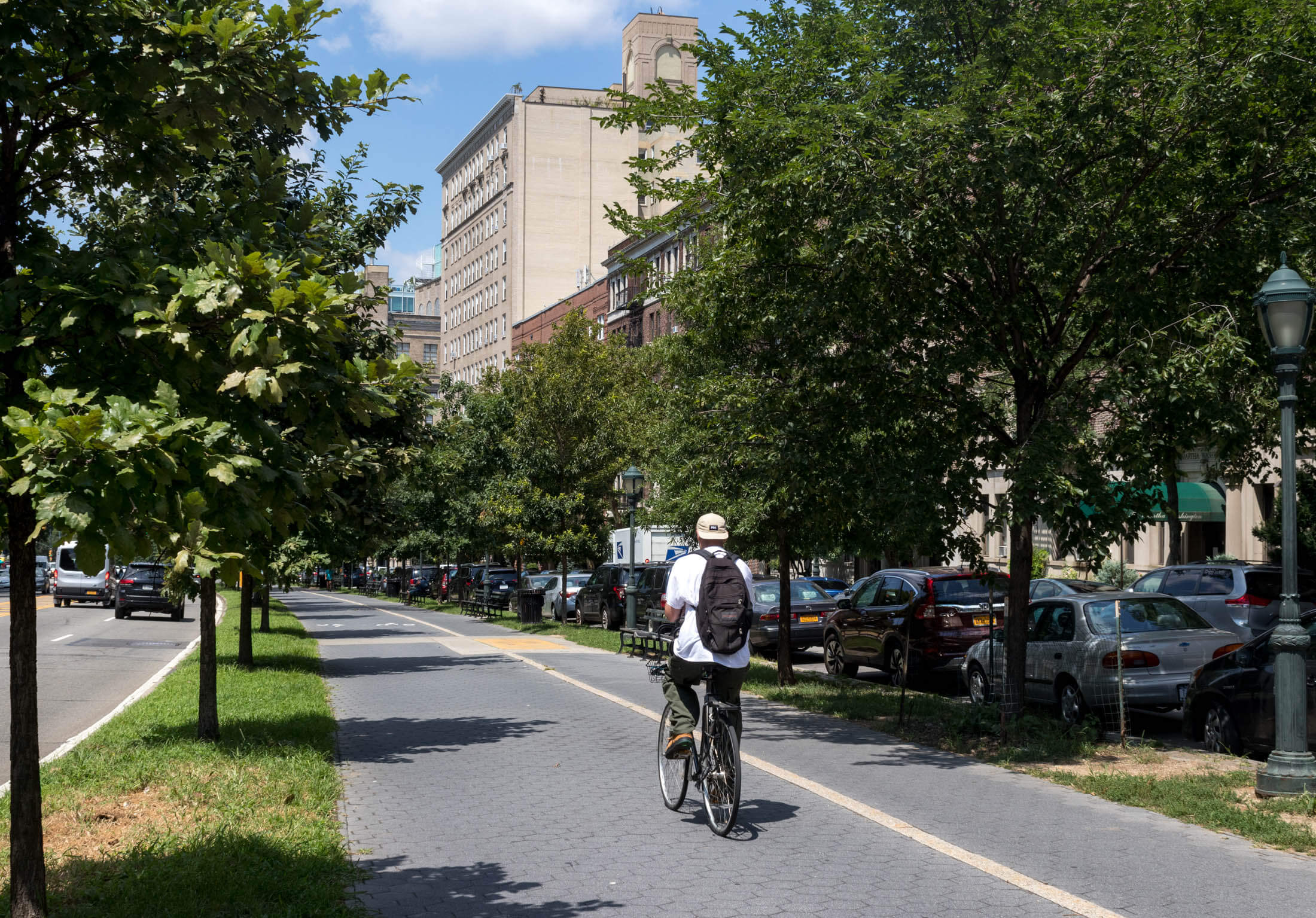
As the 20th century advanced, many of these same Eastern Parkway addresses changed demographics, as the post-World War II mass exodus to the suburbs left a lot of vacancies along the parkway. The Martinique became a popular striver’s row-type destination for immigrants from Martinique, coincidentally, and other Caribbean countries. The parkway’s annual Labor Day weekend West Indian Day Parade is a reflection of the large Caribbean American presence in Crown Heights and beyond.
The Lubavitch Hasidic community is centered around its world headquarters at 770 Eastern Parkway, near Kingston Avenue. That community has expanded along the parkway and the adjacent streets, and in addition to apartment buildings and homes, includes the modern Jewish Children’s Museum and several large yeshivas and meeting halls on Eastern Parkway.
In 2017, Prospect Heights residents proposed the Prospect Heights Apartment House District, whose southern border includes blocks on Eastern Parkway. The parkway itself was designated one of New York’s few scenic landmarks in 1978. Today, the thoroughfare Olmsted described as a “shaded green ribbon,” despite automobile traffic, remains an elegant and bucolic approach to the heart of Brooklyn’s cultural institutions and Prospect Park.
[Photos by Susan De Vries unless noted otherwise]
Editor’s note: A version of this story appeared in the Fall/Holiday 2021/22 issue of Brownstoner magazine.
Related Stories
- Eden in Brooklyn: How the Brooklyn Botanic Garden Grew
- Slee & Bryson: Architects for the Modern Age
- Coney Island on My Mind: A Brief History of Brooklyn’s Waterfront Playground
Email tips@brownstoner.com with further comments, questions or tips. Follow Brownstoner on Twitter and Instagram, and like us on Facebook.


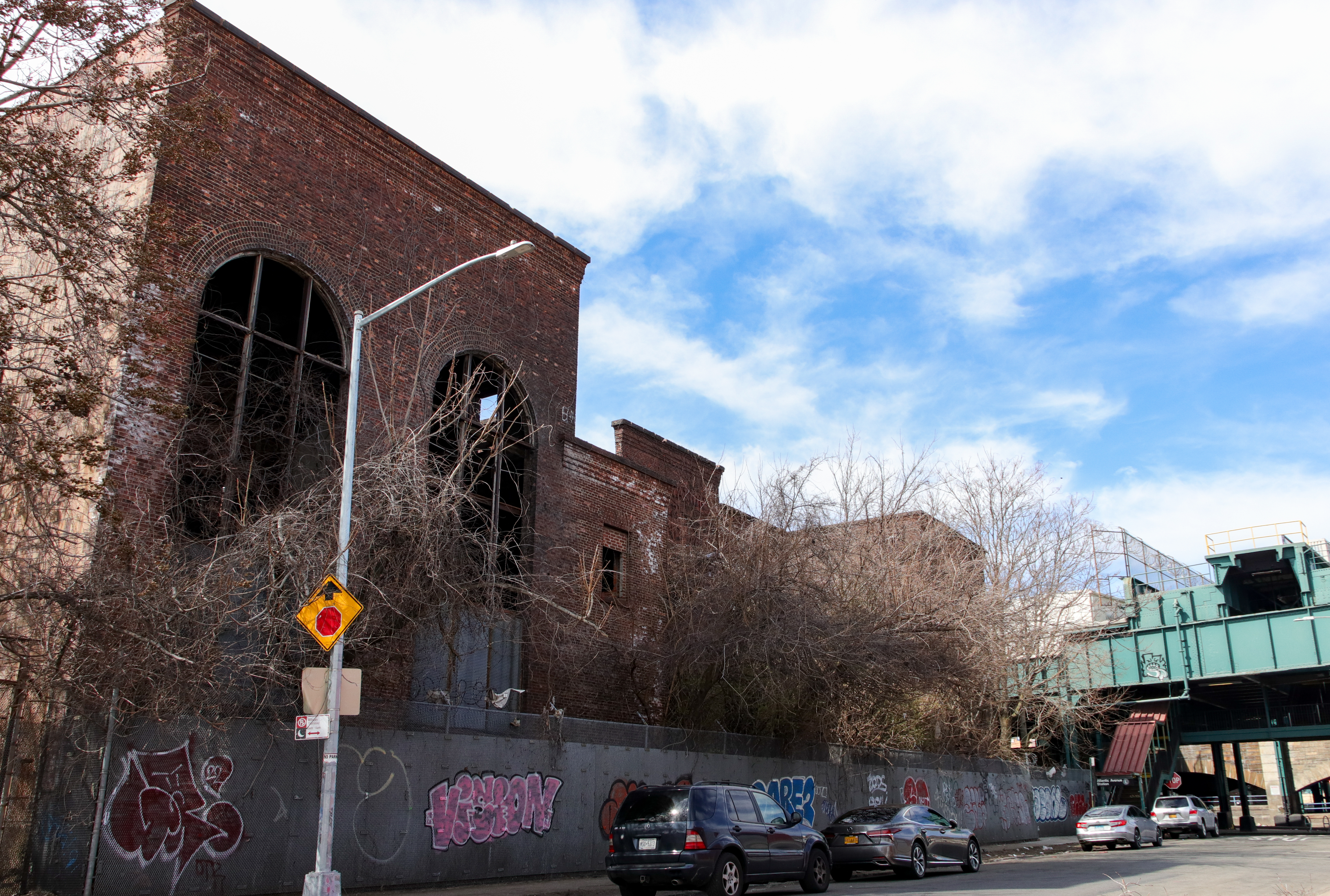
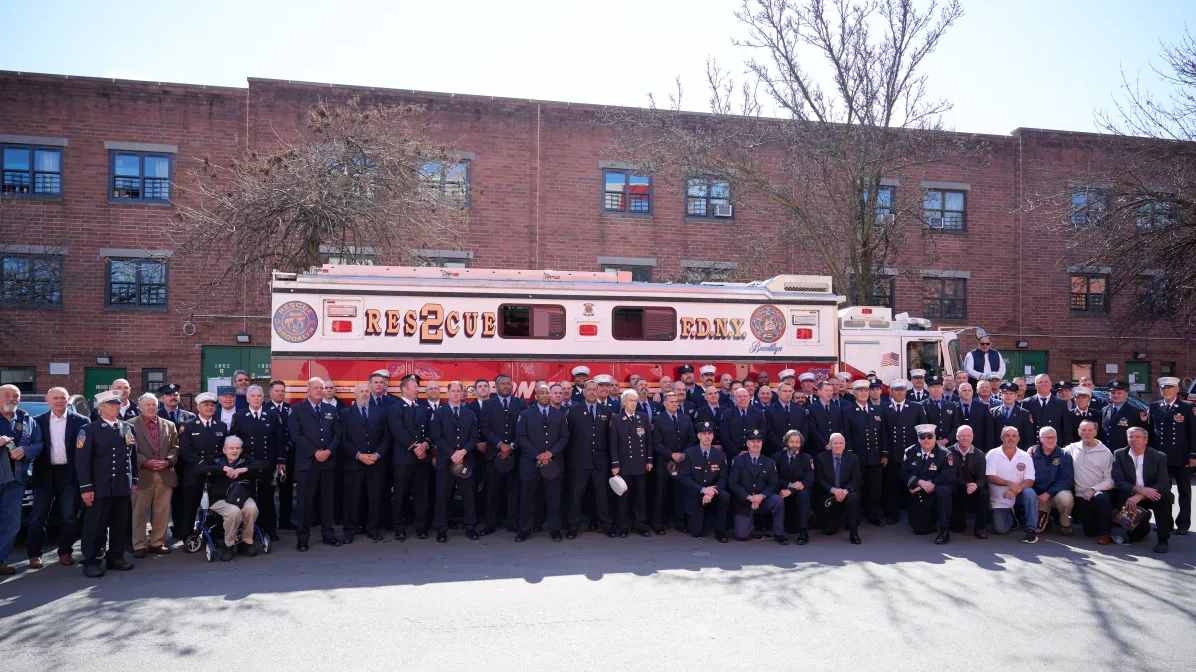
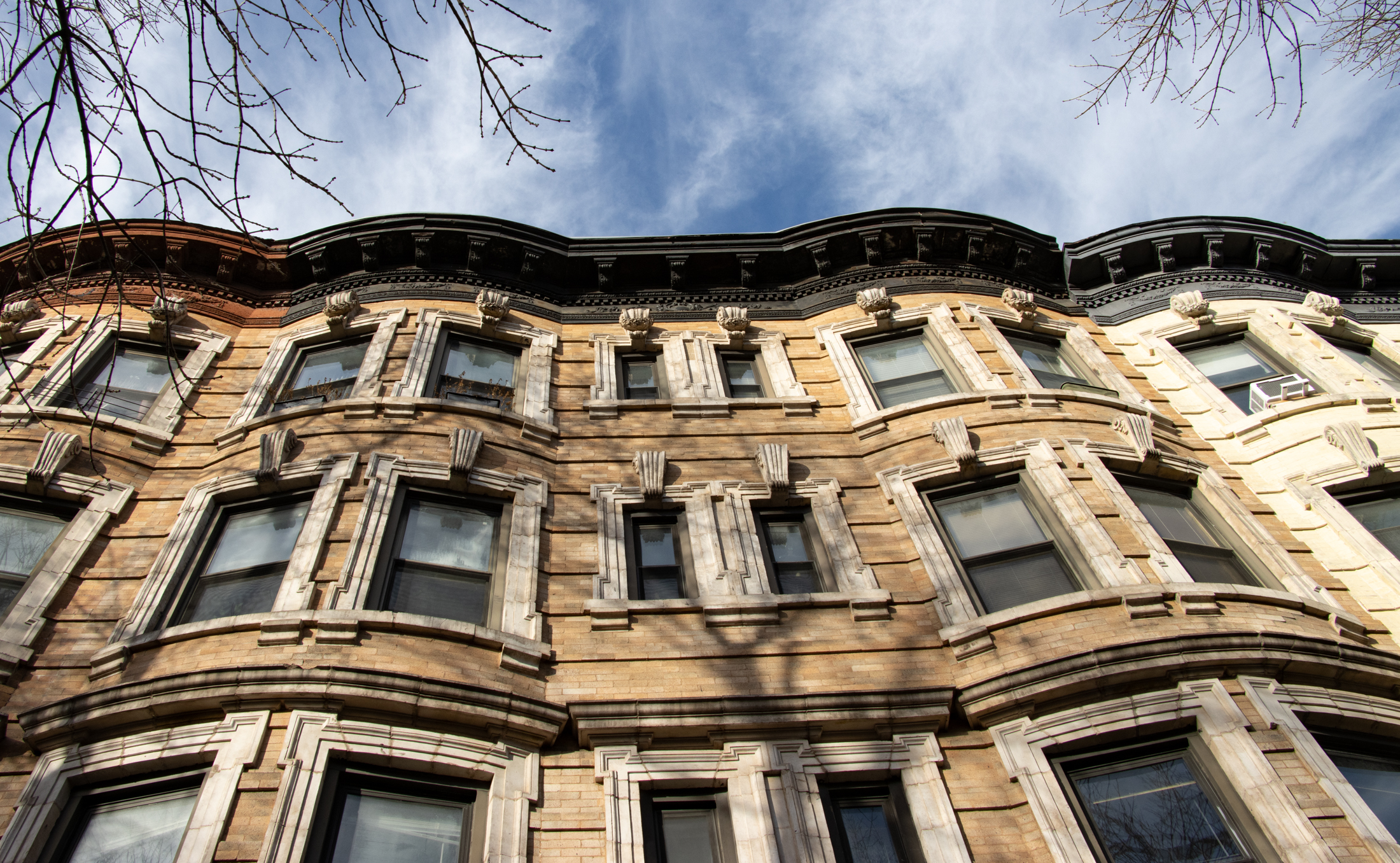




What's Your Take? Leave a Comment