Past and Present: P.S. 60, Greenwood Heights
A look at Brooklyn, then and now. Public School 60 was built for the growing number of students in what is now the Greenwood Heights neighborhood. It was built in 1886. Like all of the public schools built during this period of time, it was designed by James Naughton, the last and greatest of the…
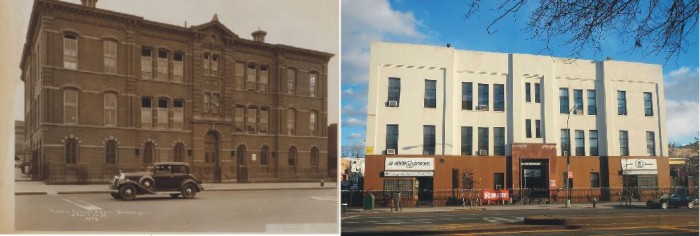

A look at Brooklyn, then and now.
Public School 60 was built for the growing number of students in what is now the Greenwood Heights neighborhood. It was built in 1886. Like all of the public schools built during this period of time, it was designed by James Naughton, the last and greatest of the city of Brooklyn’s public school architects. He was the last man to hold the position of Superintendent of Buildings for the Board of Education of the City of Brooklyn. He died about the same time his position was eliminated in 1898, when Brooklyn became part of greater New York City.
Naughton designed great school buildings of all sizes and configurations. He is on record for designing and building at least 100 school buildings across the borough during his twenty year tenure. He didn’t have the 20th century engineering and technological advances that his successor, C.P. J. Snyder had, allowing for walls of windows, and bigger spaces, but Naughton managed to get the largest windows he could in his schools, allowing for lots of natural light and air. This building is similar to many of his schools in other parts of Brooklyn, although many of them are no longer standing. This building closely resembles PS 79, which was at Kosciusco and Sumner, long gone, and P.S. 65 in Cypress Hills. That one is still with us.
The school is located on busy 4th Avenue, at the time, one of Brooklyn’s grand boulevards, with a tree-lined median strip, and streets full of fine looking tenement buildings and row houses with shops on the ground floor. There were also churches, theaters, and other amenities along 4th. This school fit right into the neighborhood, and because of the public transportation available on the avenues, was convenient to all.
The school served the community for many years. In addition to teaching children, the building housed neighborhood organizations sponsoring lectures and clubs. They also had programs for the new immigrants who were moving into the neighborhood, with English and citizenship classes in several languages. In the early 1930s, they purchased an adjoining plot of land to expand the school, and did some necessary repairs to the building.
Then in 1941, they decided the school was superfluous. The building was sold at public auction, and became home to a light manufacturing company until 1949, when it was sold to the Seafarer’s International Union – Atlantic and Gulf Divisions. They, and the Sailor’s Union of the Pacific and the Brotherhood of Marine Engineers were all going to share the building, turning the school into a seaman’s union hall and clubhouse, a “palace for seamen,” as the Brooklyn Eagle phrased it.
We can blame them for stripping the brownstone and brick school of every exterior detail. They spent a million dollars transforming the school. Sixty tons of steel were added to the building for reinforcement, and the exterior was covered in marble from Italy, Georgia, Louisiana and New Hampshire. They went for a streamlined modern look, cladding the entire building. If you didn’t look at the window configuration and the slight extension that was the central tower and entrance, you wouldn’t really believe that this was the same building.
Inside, the sailors’ union building, an ultra-modern state-of-the-art kitchen was put in, with large ovens and commercial ranges, and everything a mess would need, including electric potato peelers, industrial dish washing machines, and banks of machines that dispensed juice, coffee, and other beverages at all hours. Also on site was a doughnut making machine that mixed the dough and dropped it into the fryer, as well as a butcher shop where entire sides of beef could be cut up. The meat could be stored in two walk in freezers. This set-up was operated as a café, and was also open to the public.
A lot of this equipment was for the classes that the union taught, preparing sailors for jobs in the culinary arts and the restaurant business. Of course, the facility also had a large bar called the Port-Of-Call. It was shaped like a ship, with a Viking figurehead on one end. The figurehead was decorated with runes and talismans, with designs copied from Viking ships and artifacts at the Metropolitan Museum of Art. The bar was paneled in oak, and the back walls of the establishment featured a running slide show showing all of the great ports of the world.
The union hall was also a hiring hall, not just a clubhouse. Upstairs, in they opened up the old auditorium space, and put up large bulletin boards with postings of all of the positions and berths available for both land and sea jobs. Tables and interviewing booths were also set up. Other floors and areas of the building housed a TV room, ping pong room, a library, classrooms, shower and rest room facilities, union officials’ offices, and other facilities. They even had a store where sailors could purchase ship and shore clothing and accessories.
The building was hailed as a modern success story by the Brooklyn Eagle in 1951. In fact the word “modern” was thrown around a lot. People were especially taken with how the old dark Victorian school was now a light, streamlined modern building. And so it was for many years.
I don’t know how long the union operated the building as a union hall, but they owned it until 1994, when they sold it to the Muslim Cultural Center, which today operates the Al-Noor School in the building. The school is a co-ed gender-segregated private school, with classes from prekindergarten through 12th grade. The school opened in 1995, and has about 650 students. They learn Islamic culture and religion, with curriculum in Arabic, Islamic Studies and the study of the Qur’an, as well as math, science, English and social studies.
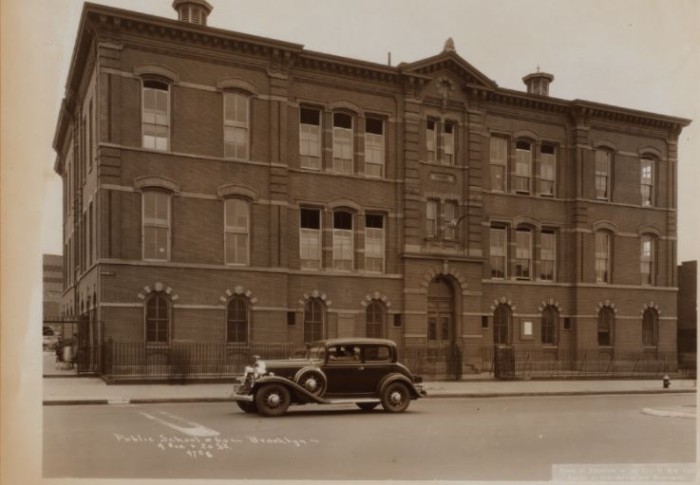
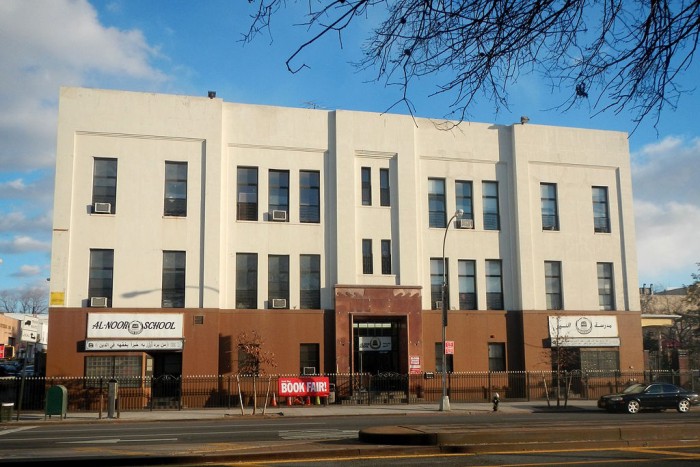





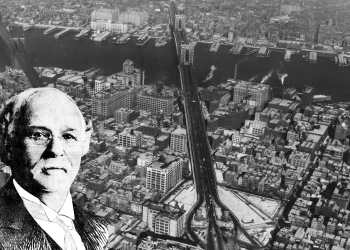
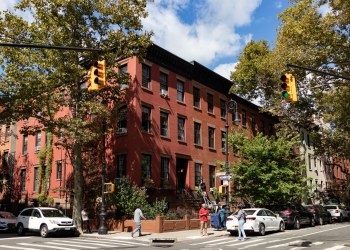


I always like the before!