The Insider: Creative Bed Stuy Couple Conjures Eclectic, Art-Filled Home
With a colorful and warm aesthetic informed by travel, homeowners spearheaded the renovation and decoration of a brownstone.

Photo by Susan De Vries
Got a project to propose for The Insider? Contact Cara at caramia447 [at] gmail [dot] com
Although they consulted with an architect friend, brought in a structural engineer where load-bearing walls were involved, and hired a general contractor, homeowners Anthony Nicolich and Rebecca Chaiklin took it upon themselves to spearhead the renovation and interior design of the late 19th century brownstone they purchased three years ago. The result: an intensely personal home, colorful and comfy, with a soulful, bohemian bent.
Guided by their own tastes and desires, Nicolich, who grew up in Park Slope and has a background in hotel and real estate development, among other pursuits, and Chaiklin, a New York native and documentary filmmaker, indulged eccentricities like having three living rooms and custom marble bathroom fixtures made in Turkey, including a 1,200-pound tub. The four-story house is filled with art and objects “from everywhere,” as Nicolich put it, much of it acquired during extensive travels in Cuba, Jamaica, Turkey, India, and elsewhere. “Our aesthetic comes from travel,” he said.
The couple, who met in New York in the 1980s while working in the nightclub business, have a 16-year-old son who has his own top-floor suite. They’ve lived in SoHo, in Portland, Maine, where Nicolich converted two Victorian mansions into condos, and in Woodstock, coming back to roost in Brooklyn because, he said, “All our friends are here.”
The building had been divided into apartments at some point, though it retained a fair amount of original detail. “There were little kitchens on every floor, in a back corner,” Nicolich recalled. “The previous owners did all the unsexy stuff, refacing the brownstone and putting on a new roof.”
Still, the couple’s own overhaul was major. It included blowing out the back wall on the garden and parlor levels, replacing all windows with new ones from Ikon, taking down some interior walls, creating a super-customized kitchen, relocating and adding baths, refinishing original floors throughout most of the house, and adding a split system for heating and cooling, with condensers on the roof. Atema Architecture and Blushi Construction, both Manhattan based, contributed.
Furnishings and lighting are eclectic, to be sure, though the main seating pieces lean toward 1970s Italian design. Some pieces were found online specifically for this project, using such sources as Live Auctioneers, 1stDibs, and Etsy. Other items were acquired in the early 2000s, when Nicolich was a partner in an upstate antiques and import business and “brought containers of stuff” from India and Morocco.
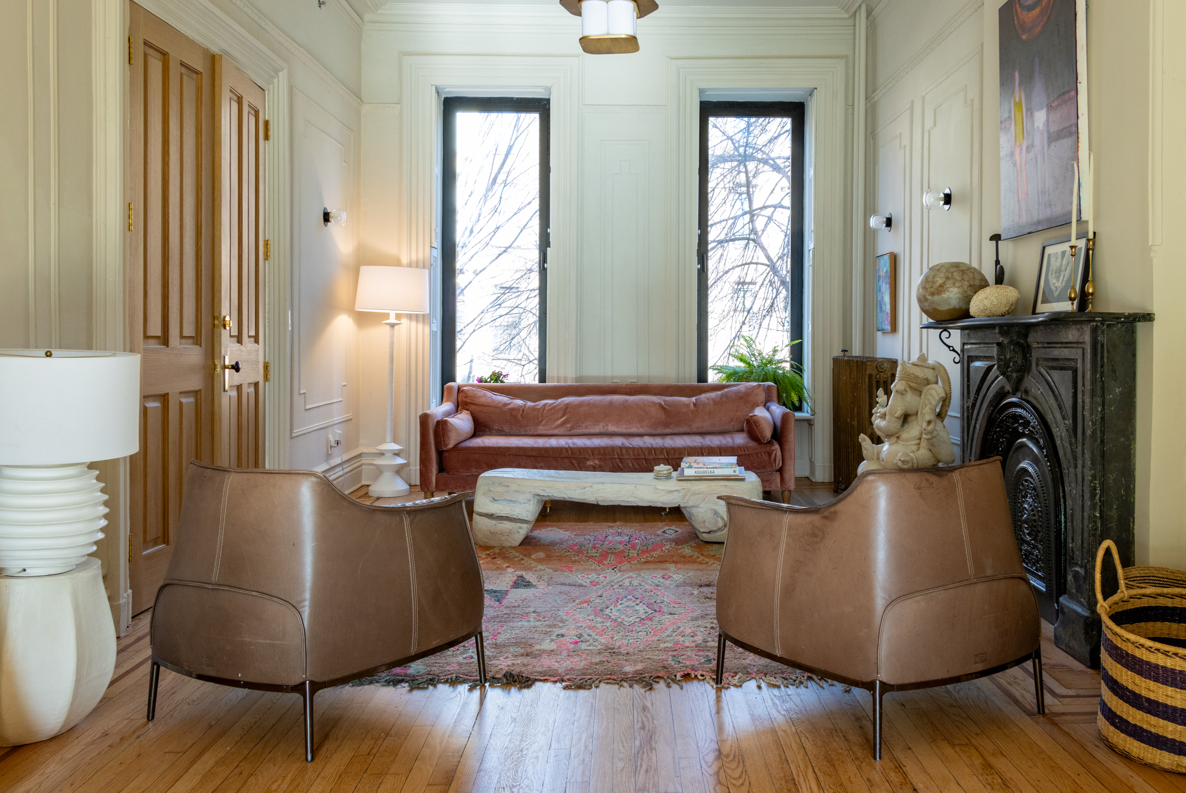
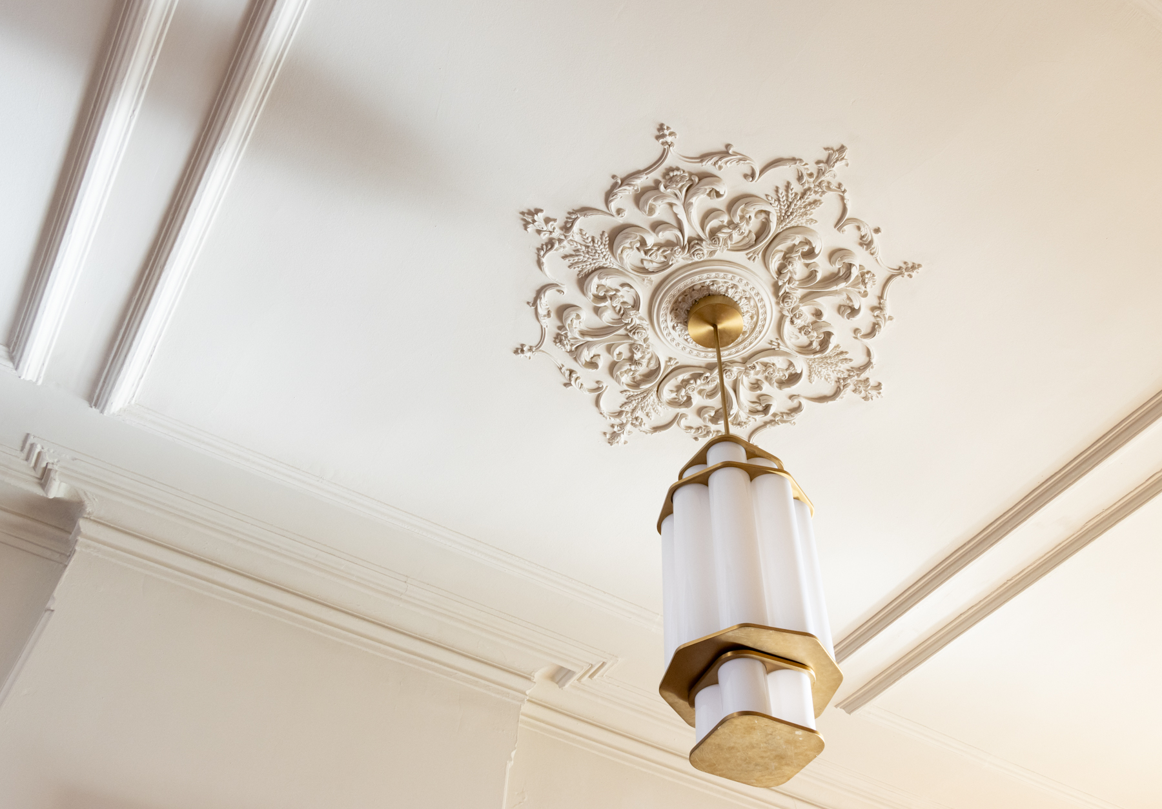
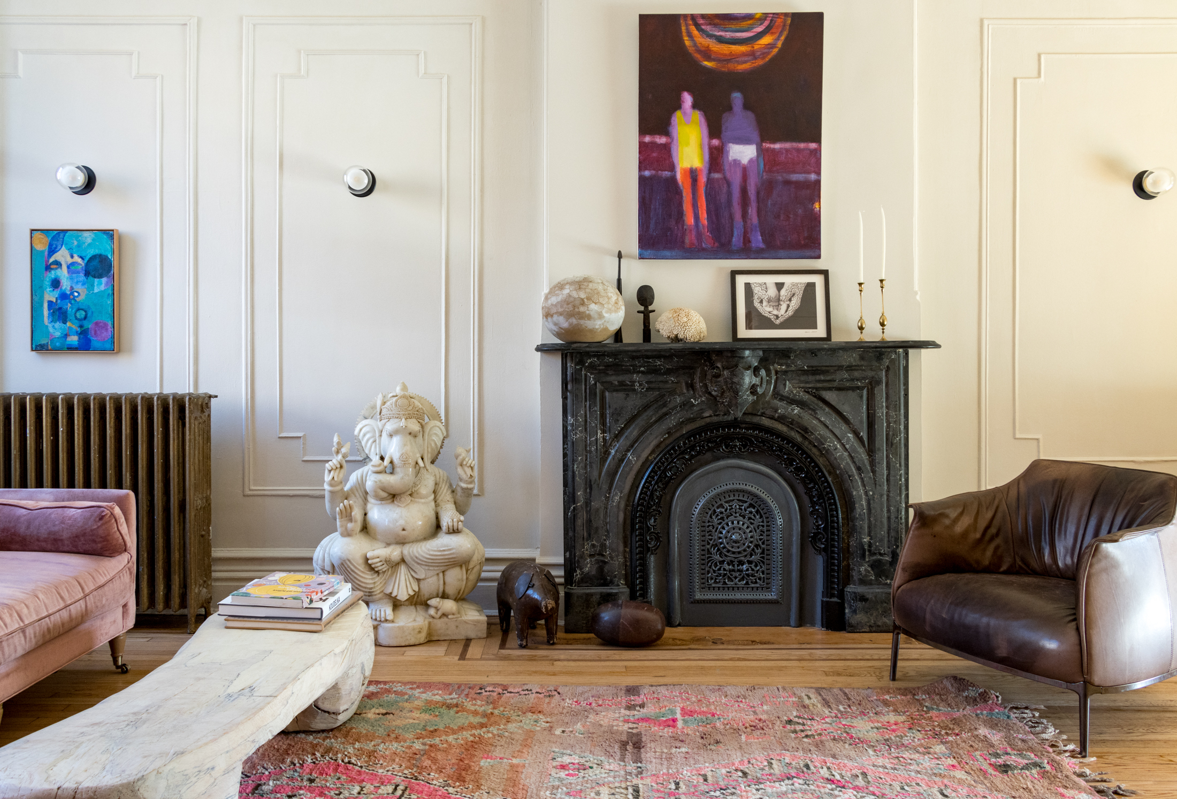
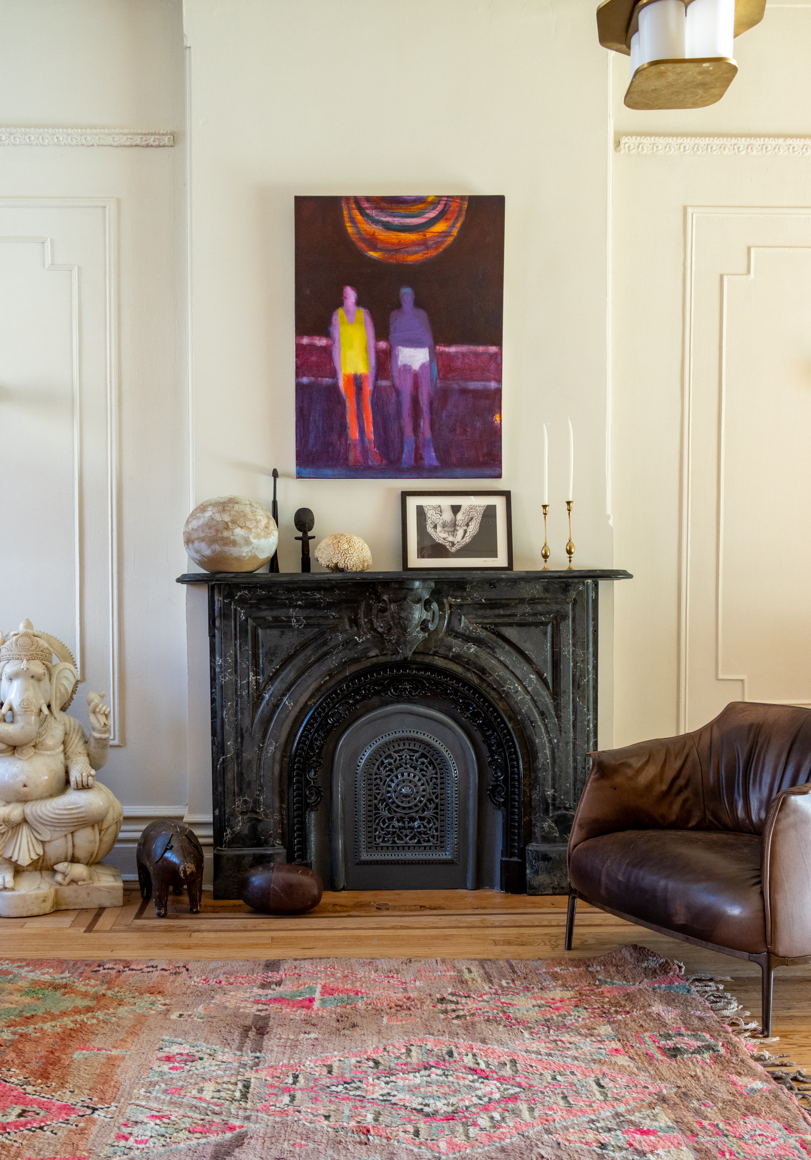
The front parlor’s furnishings include a 1960s brown leather sofa from De Sede, vintage leather Archibald chairs from the Italian maker Poltrana Frau, a carved maple coffee table by accomplished sculptor Nadia Yaron, a massive marble statue of the Hindu god Ganesha shipped from Jodphur in India, and a pink Moroccan rug.
The black marble fireplace came from an architectural salvage yard in Maine; above it hangs a painting by Maine artist Katherine Bradford. The medallion around the Art Deco-style ceiling fixture is a contemporary item.

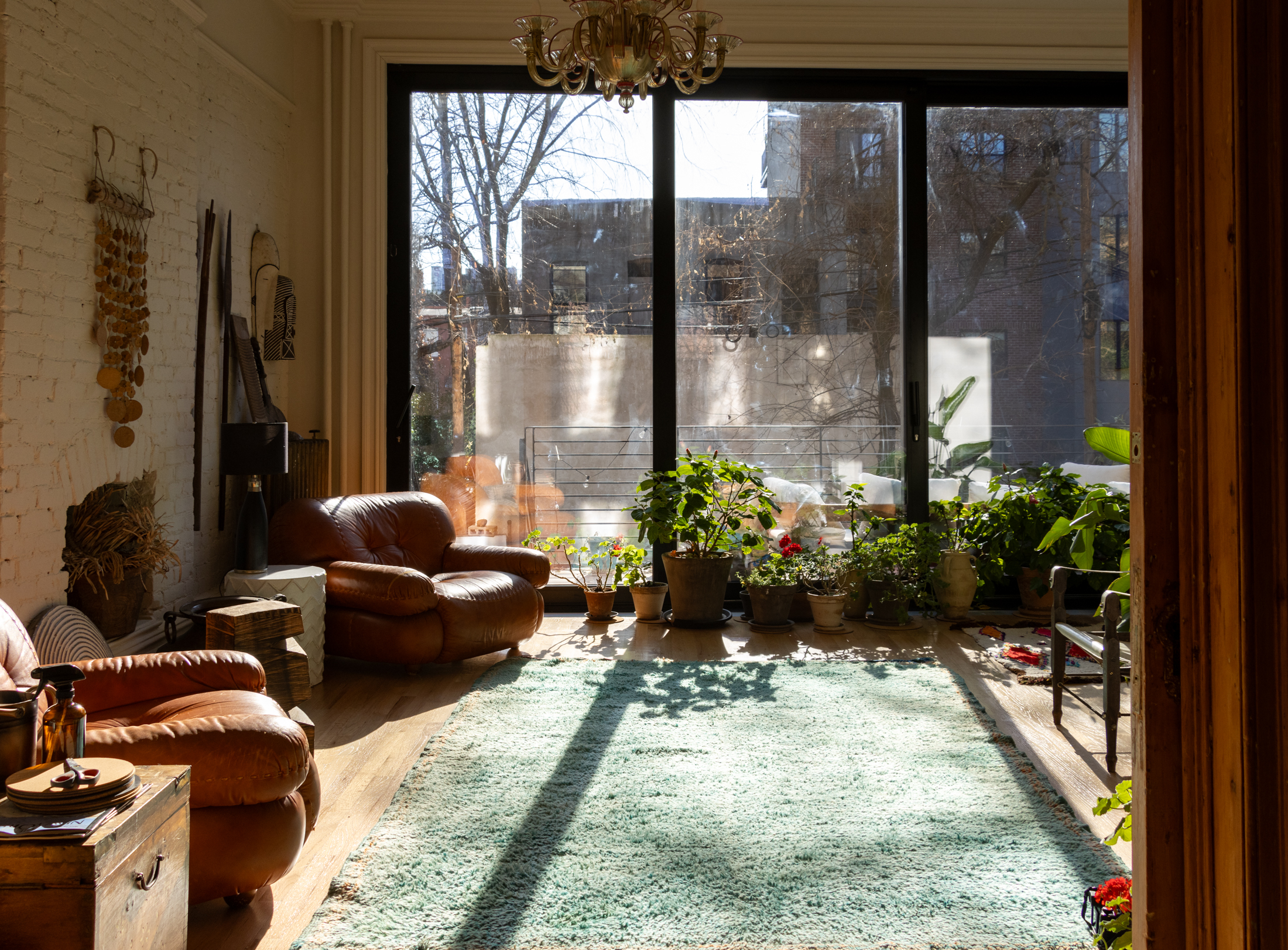
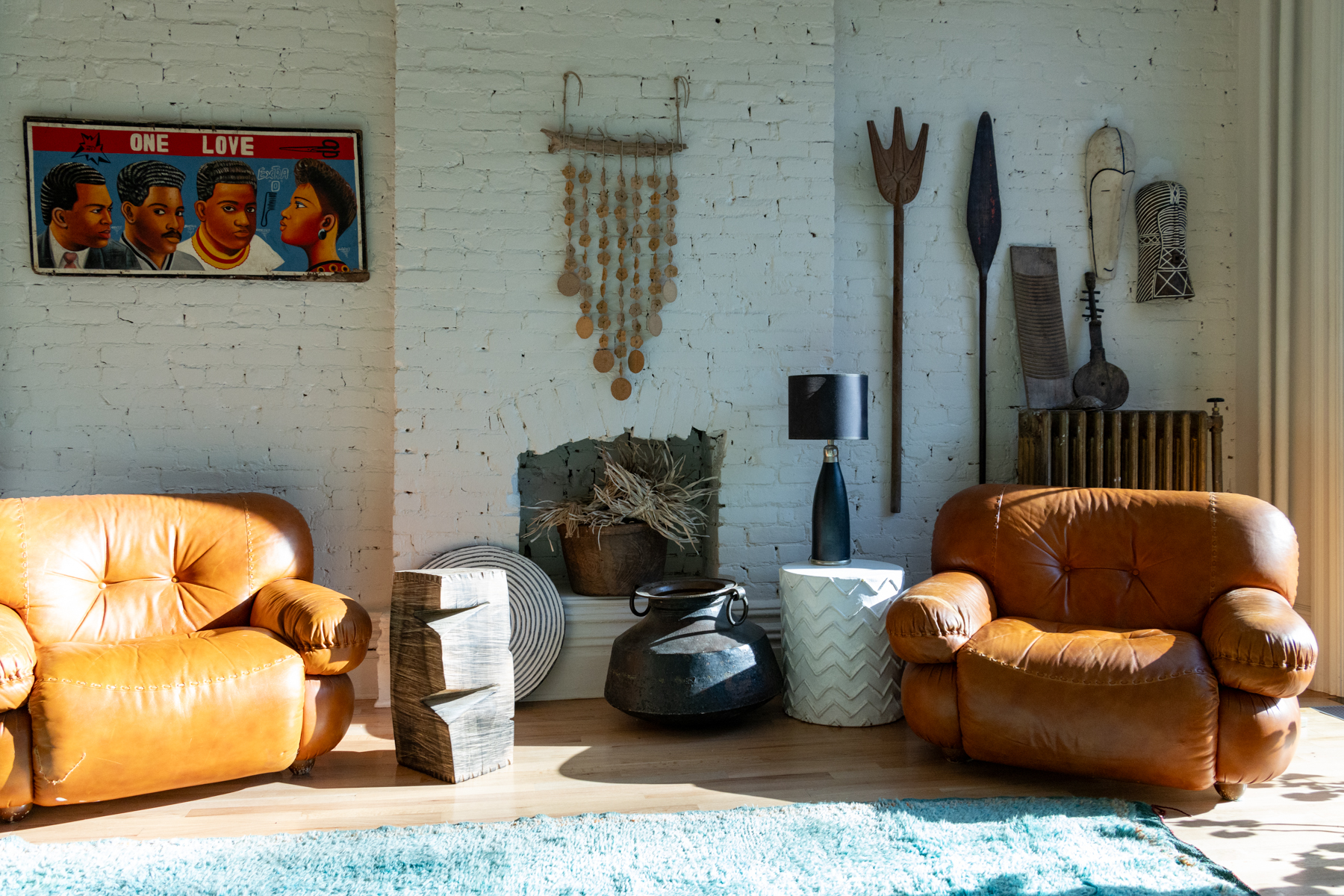
The sunlit rear parlor has a ’70s vibe, with an array of finds from Africa and elsewhere. Along with Italian leather lounge chairs designed by Sapporo for Mobil Girgi and a wall hanging by Michelle Quan, a contemporary ceramist based in Saugerties, New York, they are presided over by a vintage crystal Vittoriale chandelier from Venini.

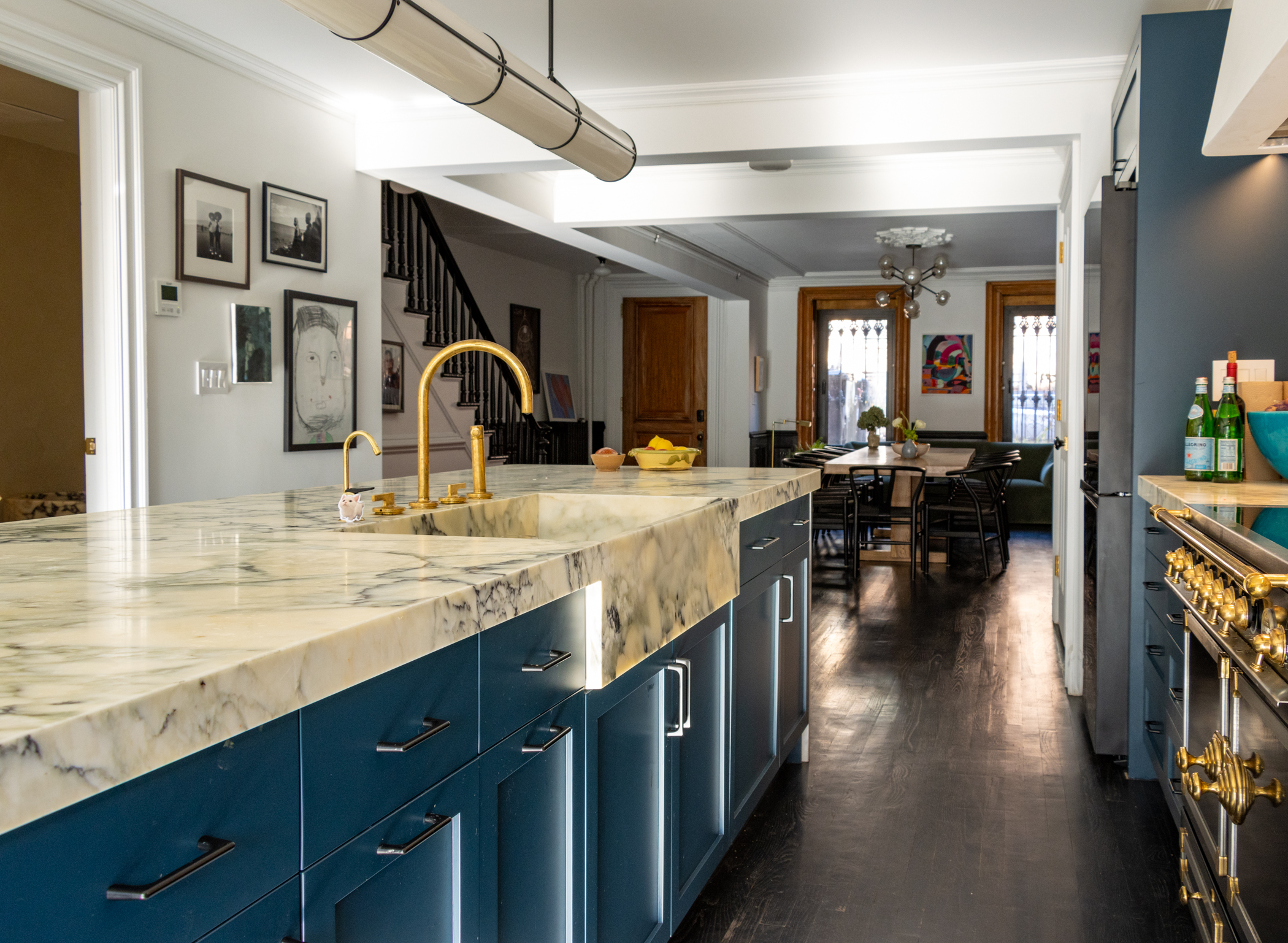
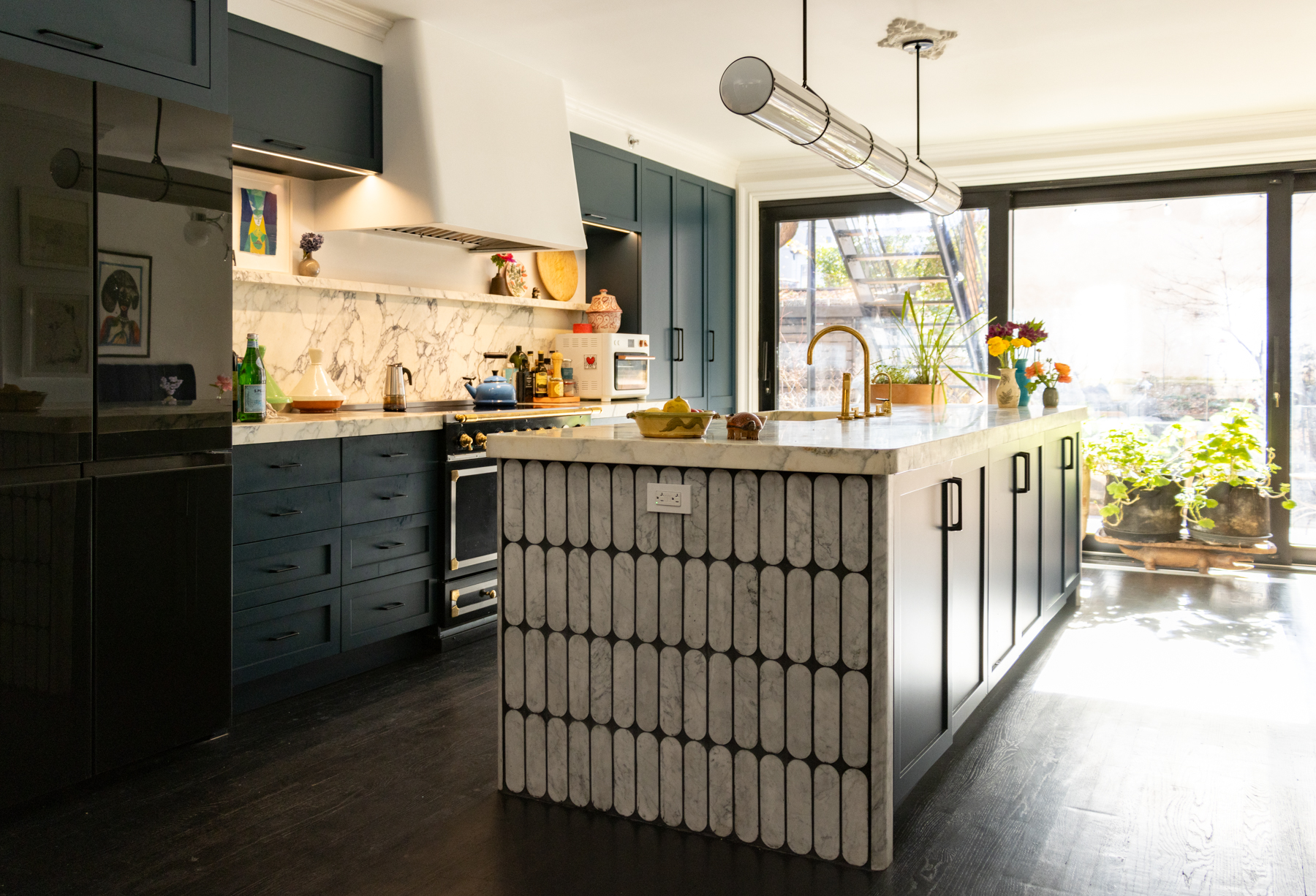


The homeowners chose boldly figured Calacatta Paonazzo marble from Bas Stone to make a statement in the garden level kitchen, along with an induction range from La Cornue and a distinctive Roll & Hill tube light above the center island.
In an alcove off the kitchen (top photo) sit a blue velvet banquette made for the space and a very old French wood table found in Rhinebeck, New York.

A redder-than-red Italian sofa, circa 1970s, enlivens the dining area at the front of the garden level.

A pink velvet bed found online sets the tone in the primary bedroom, which also contains a freeform mirror by Gio Ponti, a carved wood totem sculpture by upstate-based Nadia Yaron, and an Orbit chandelier by Townsend Design of Long Island City.
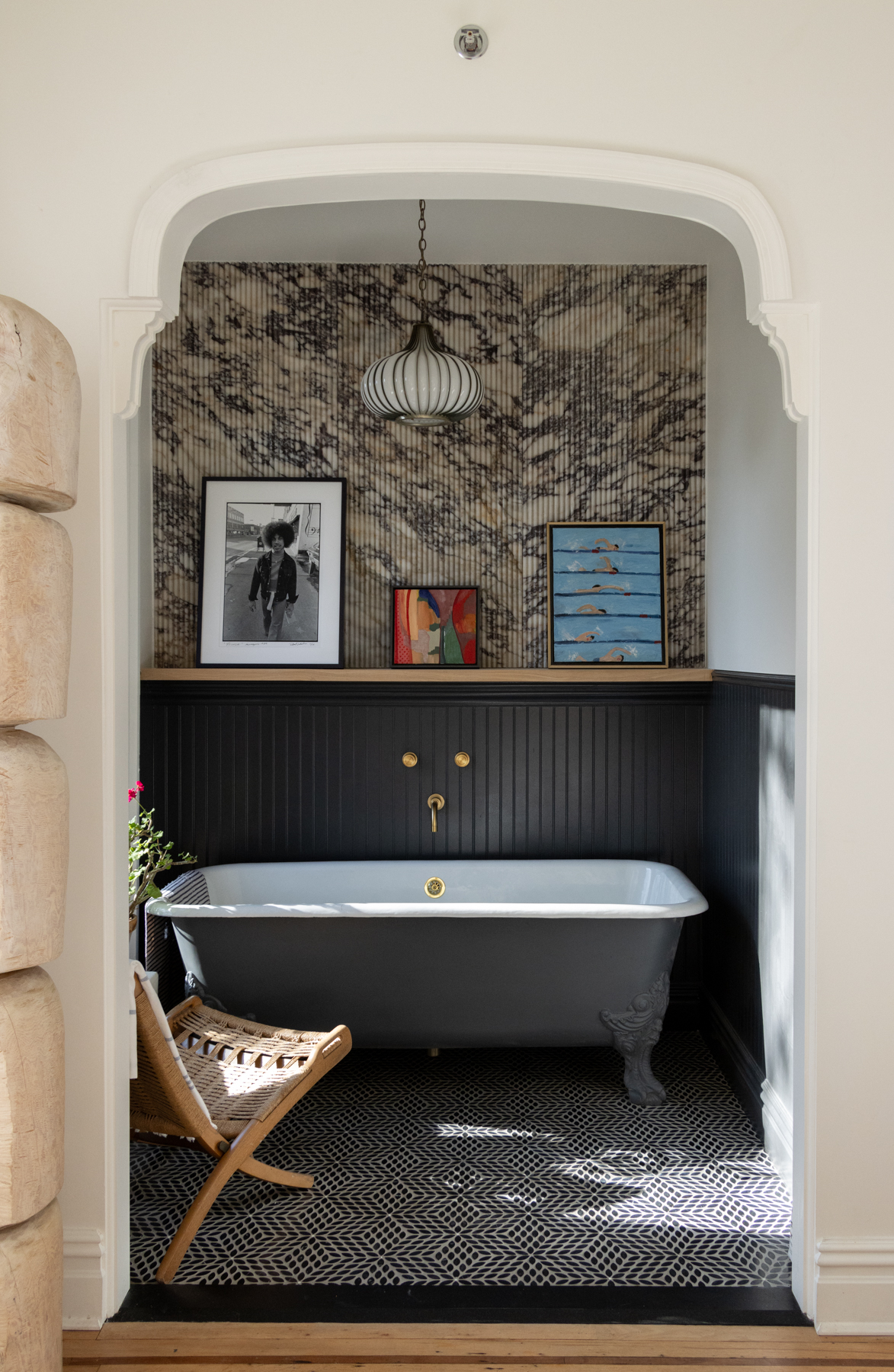
In an adjacent niche with a fluted marble wall sits a vintage cast iron tub from Zaborski Emporium in Kingston, chosen for its unusual square shape. The onion pendant above was sourced from Lightcraft of California.
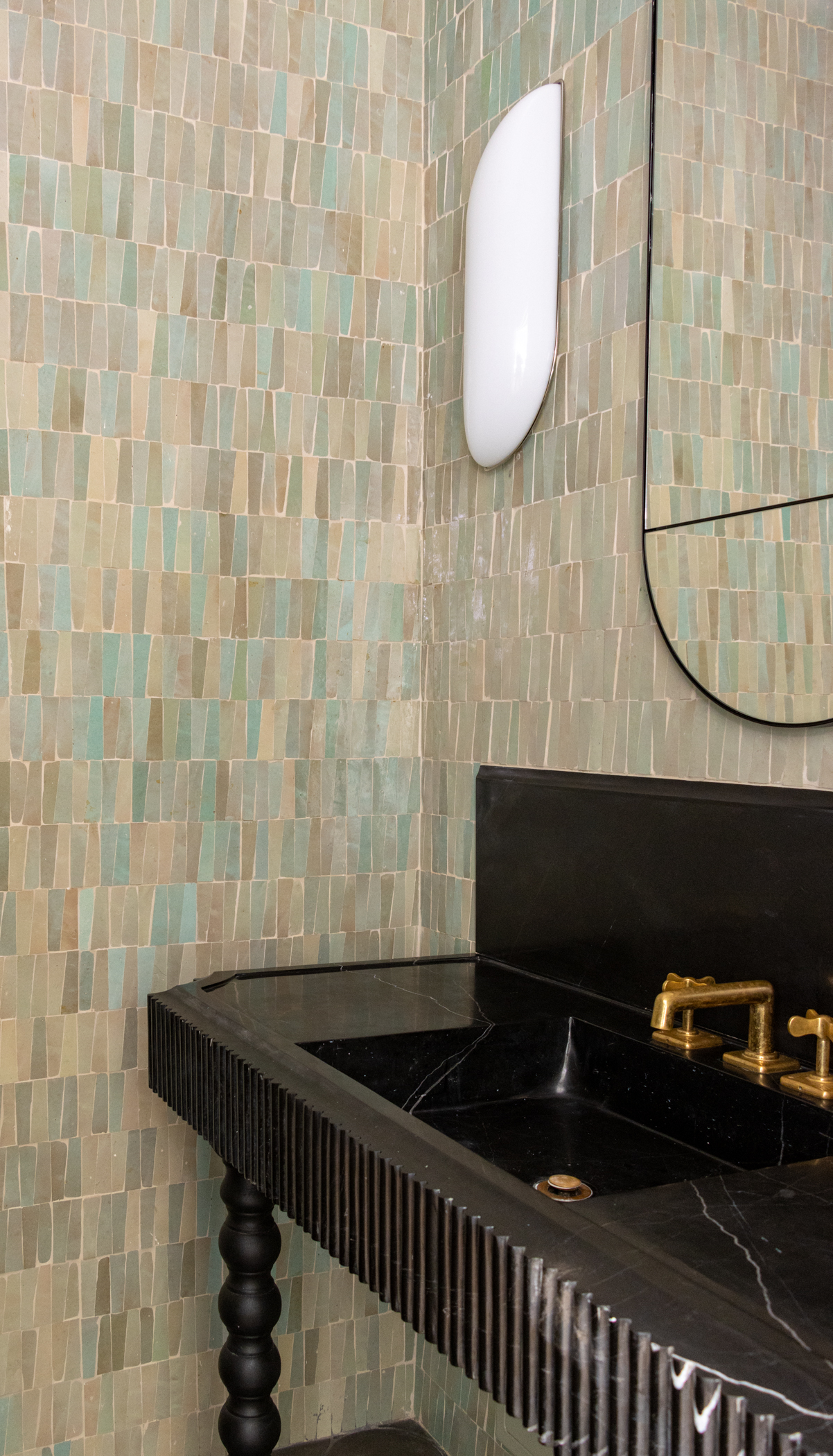
The primary bath has an out-of-the-ordinary sink of fluted black marble, custom fabricated in Turkey. Painted wooden legs were added for stability. The wall tile is from Zia, the sconces from Roll & Hill.
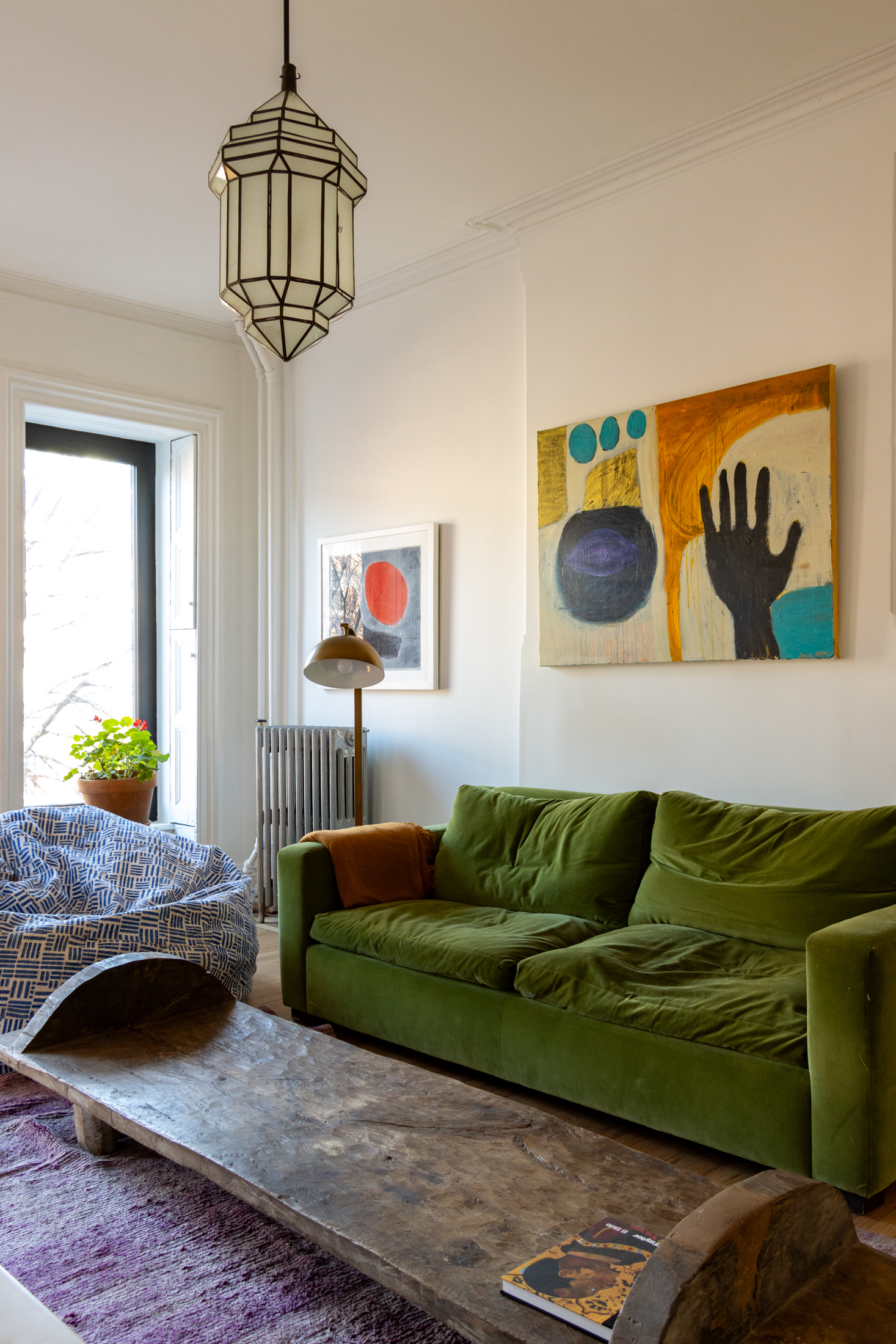
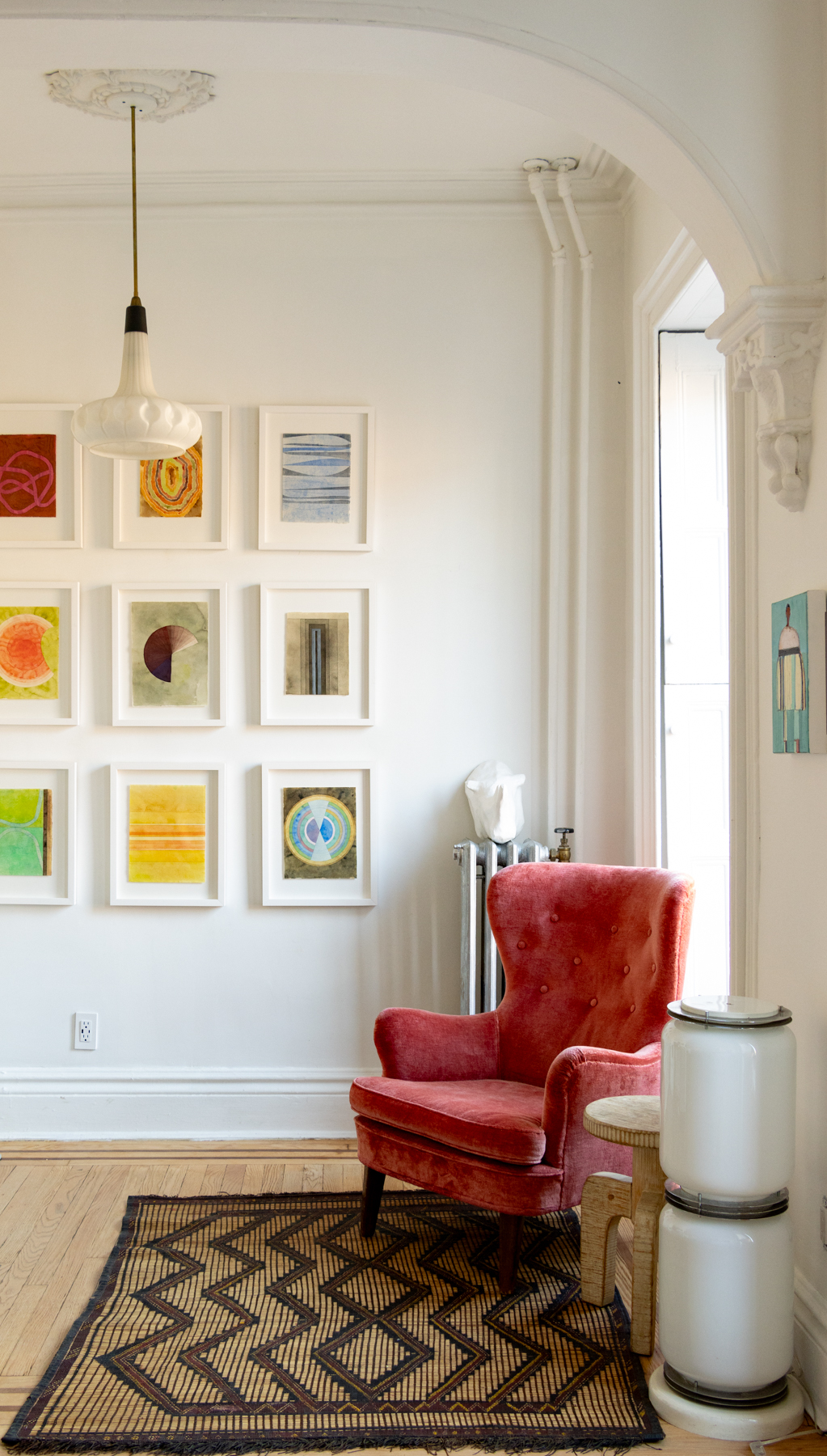
A velvet-upholstered sofa and wing chair, antique Indian bench used as a coffee table, and an assortment of art acquired over the years kit out a living room and lounge on the second floor.
[Photos by Susan De Vries]
The Insider is Brownstoner’s weekly in-depth look at a notable interior design/renovation project, by design journalist Cara Greenberg. Find it here every Thursday morning.
Related Stories
- The Insider: Every Object Tells a Story in Fort Greene Brownstone Lovingly Decorated by Owner
- The Insider: Fort Greene Family Unveils Townhouse Reno With Chic Global Decor
- The Insider: Resourceful Couple Launches Design Studio From Their Bed Stuy Fixer-Upper
Email tips@brownstoner.com with further comments, questions or tips. Follow Brownstoner on Twitter and Instagram, and like us on Facebook.


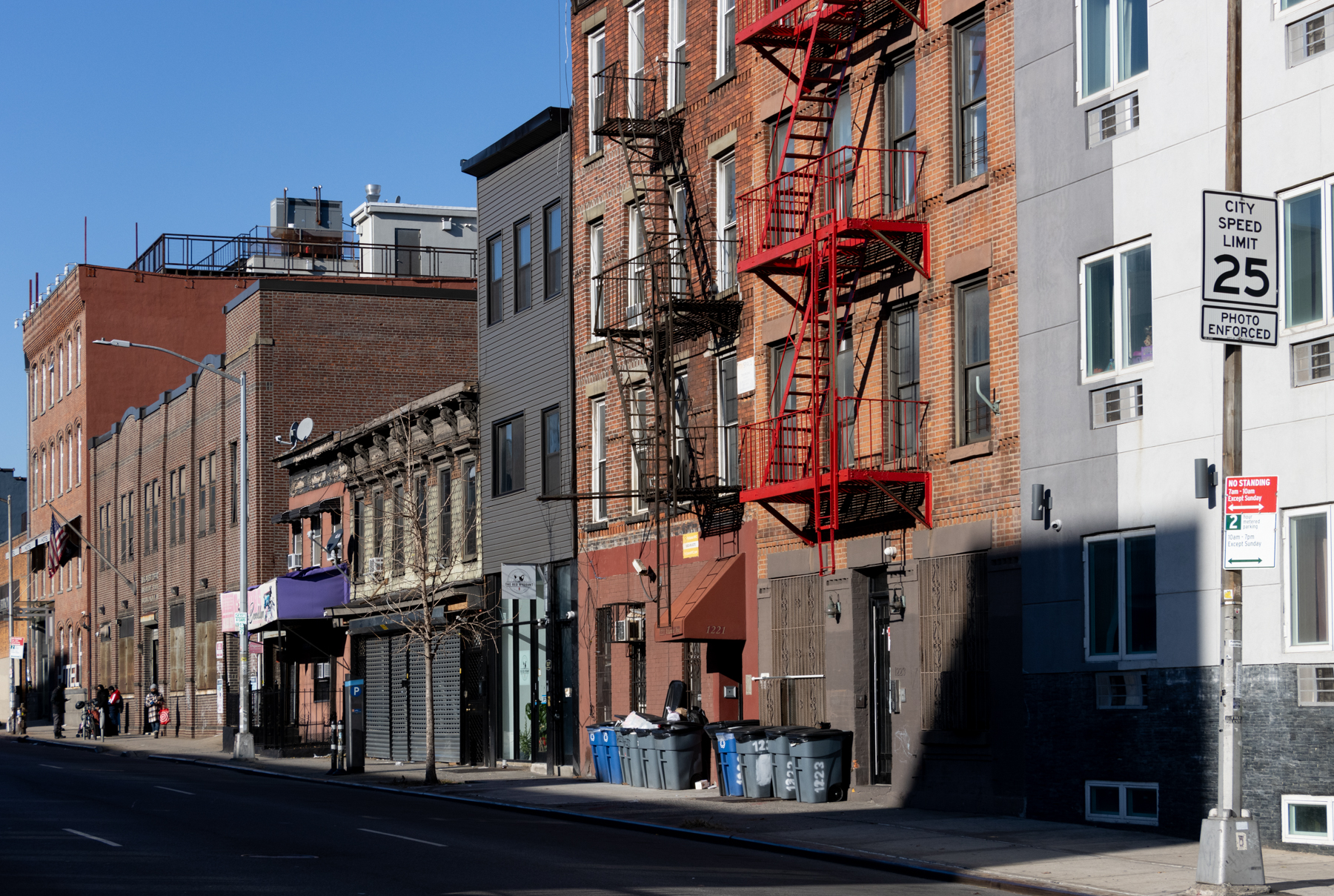

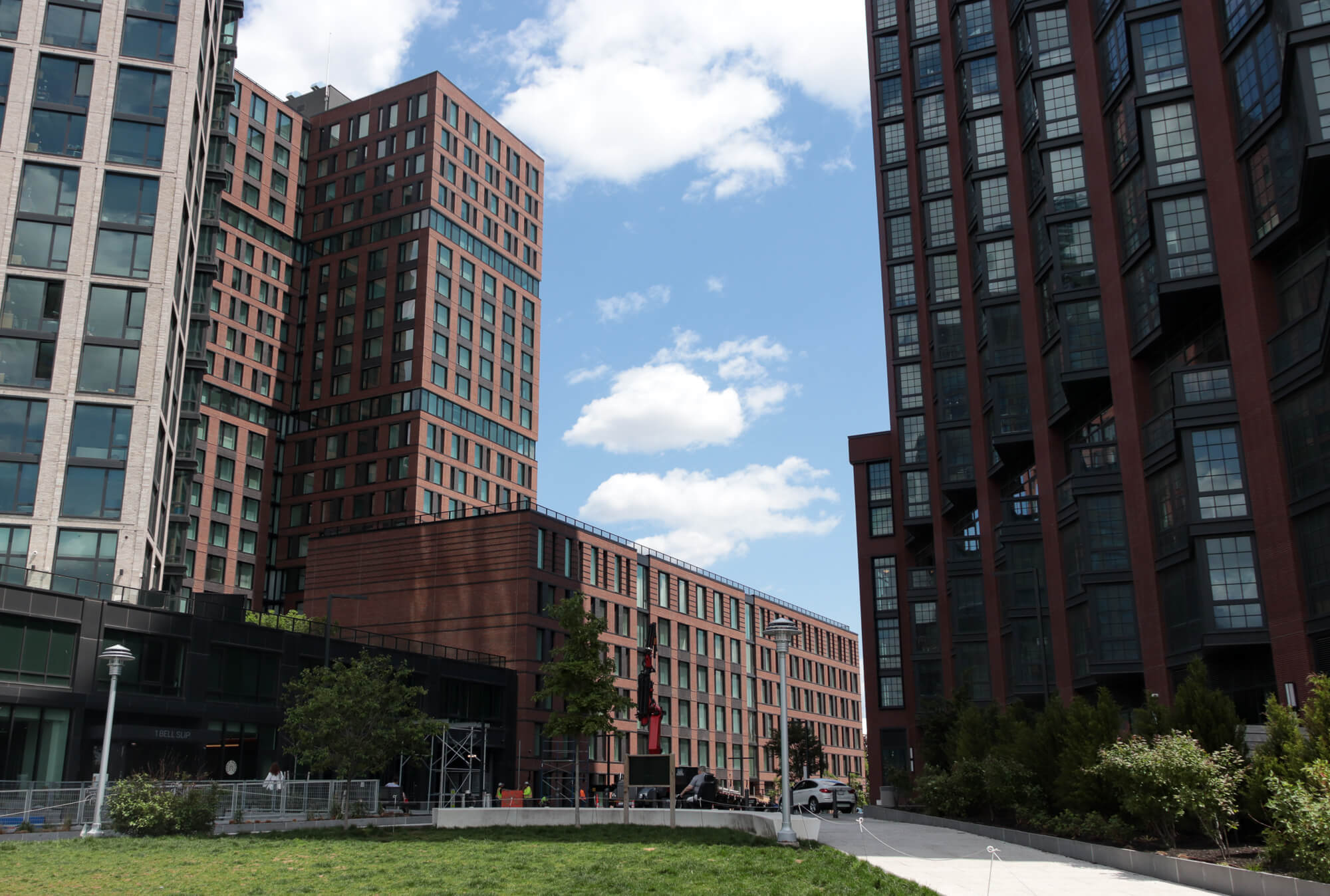




What's Your Take? Leave a Comment