The Insider: Resourceful Couple Launches Design Studio From Their Bed Stuy Fixer-Upper
When Will Glaser and Aubrey Ament bought a three-story row house in urgent need of TLC, they planned to fix up and rent out the garden level and live on the top two floors.

Photo by Claudia Di Maio
Got a project to propose for The Insider? Contact Cara at caramia447 [at] gmail [dot] com
A couple of summers ago, when Will Glaser and Aubrey Ament bought a three-story row house in urgent need of TLC, they figured that — like many young couples — they’d fix up and rent out the garden level and live on the top two floors with their soon-to-be-born first child. Between them, they had extensive design-build skills. They planned to do much of the work themselves, and it would become the pilot project for their newly minted interior design and renovation project management business, GLAM Studio.
“That was always the plan, in order to afford the house. It was a big push to renovate the garden floor for rental income, and get the rest livable on a four-month timeline,” said Ament, who was not only mid-pregnancy when they closed on the house, but simultaneously finishing up her MFA in interior design at Pratt and documenting their progress on Instagram as work got under way.
A legal two-family divided into three makeshift apartments, the house had been “used and abused,” said Glaser, whose background is in product design and who had extensive cabinetwork and set building experience. “We hadn’t wanted something overly renovated,” said Ament. “We wanted to harness our skills and design it the way we wanted to, even though there were major budget constraints.”
“We tried to do as much as we could without pulling permits, keeping utilities where they were and refinishing around them,” Ament said. There were unexpected expenses, including demo of a rotting extension they had hoped to salvage and remediating a mold situation in what they had thought was a finished basement. They left major plumbing and electrical upgrades, and a new roof, to the experts.
Meanwhile, as their renovation progressed and their Instagram account gained followers, the couple realized that the parlor floor, with its big windows, great light, wood floors, and subtle historic details, was perfect for photo shoots, as were the high-ceilinged bedrooms and the new blue-tiled bath. Once the downstairs kitchen, originally intended for renters, was made functional and charming with the addition of bead board wainscoting, the parlor floor’s bare walls augmented with moldings, and the rooms whitewashed and furnished with an eclectic array of pieces from such sources as Etsy and Facebook Marketplace, they started renting out the house, in whole or in part, for photo and film shoots.
“It turned out to be a good source of secondary income” in lieu of finding short- or long-term tenants, Glaser said, “and gives us the flexibility to use the whole house.” Their clients have included trendy bedding companies, a sock brand, and more, from picture frames and pet food to high-fashion clothing. Rap videos have been filmed there, as well as social media content for brands like Martha Stewart and West Elm.
“There’s a new buzzword, ‘house hackers,’ for people using their homes to create income” in non-traditional ways, Ament said. “The way we use the house is constantly flexing and changing.” The couple and their toddler son now range over all three floors, using either the homey garden-level kitchen or the stylish top-floor kitchen once meant as part of the owner’s duplex.
Will laid new floors upstairs himself, but the rest of the house still has the existing flooring — “beat-up short plank maple from the 1990s, which has turned out to be a kind of super power,” Ament said. “It looks good in pictures, and we don’t have to worry about it. Maybe someday, when we don’t have productions dragging heavy equipment through the house, we’ll get new floors.”
A strong blue statement — Benjamin Moore’s Hale Navy — begins at the arched entry door and continues up the staircase. “These felt like right moments to use something bold and concentrated,” Ament said, in contrast to the rest of the house, which is painted Simply White by Benjamin Moore.
Glaser rebuilt the stairs himself, sourcing a new banister from New York Old Ironworks in Gowanus, and removing a wall put in by a prior owner to separate the apartments.
Glaser created defining detail for the front parlor’s originally blank walls with trim purchased from Dykes Lumber in Gowanus — “a long process of cutting and nailing.” The house’s original crown moldings are “uneven and lumpy,” Ament said, “but if it’s painted white, you can’t tell.” The original shutters were painted in but salvageable. “We started stripping them ourselves, then gave up and took them to Dip ‘N Strip in Hackensack.”
The couple also opened up and restored the room’s wood-burning fireplace. “We had to reline the flue from the boiler anyway,” Ament said. “We’re so glad we did it.”
Furnishings are casual and unpretentious, with a mid-century bent. Much of it came with the couple from their previous space in Clinton Hill, or was purchased from Etsy, Craigslist, Facebook Marketplace, or local resale shops like Dobbin Street Vintage in Greenpoint.
Glaser gutted an existing parlor floor bathroom and rebuilt it from scratch, opening up the window, which had been boarded up, and trimming it in period style. All the fixtures and fittings, including the clawfoot tub, came from Facebook Marketplace.
There was an existing kitchen at the rear of the top floor, whose plumbing dictated the placement of a new Ikea kitchen. Tile from Fireclay forms a graphic backsplash.
Two high-ceilinged bedrooms at the front of the top floor are sparely furnished, a plus for photo shoots.
The garden level kitchen is mostly Ikea and Craigslist, with bead board walls painstakingly installed by Glaser and a vintage hutch purchased in Park Slope.
A futon sofa built long ago by Glaser found a place in the hang-out/home office area at the front of the garden floor.
[Photos by Claudia Di Maio]
The Insider is Brownstoner’s weekly in-depth look at a notable interior design/renovation project, by design journalist Cara Greenberg. Find it here every Thursday morning.
Related Stories
- The Insider: Birch Ply Storage Wall Solves Multitude of Problems in Clinton Hill Studio-Loft
- The Insider: Bed Stuy Gut Reno’d Row House With Four New Windows Leans Minimalist
- The Insider: Bed Stuy Townhouse Emerges From Gut Reno With Pared-Back, Contemporary Style
Email tips@brownstoner.com with further comments, questions or tips. Follow Brownstoner on Twitter and Instagram, and like us on Facebook.


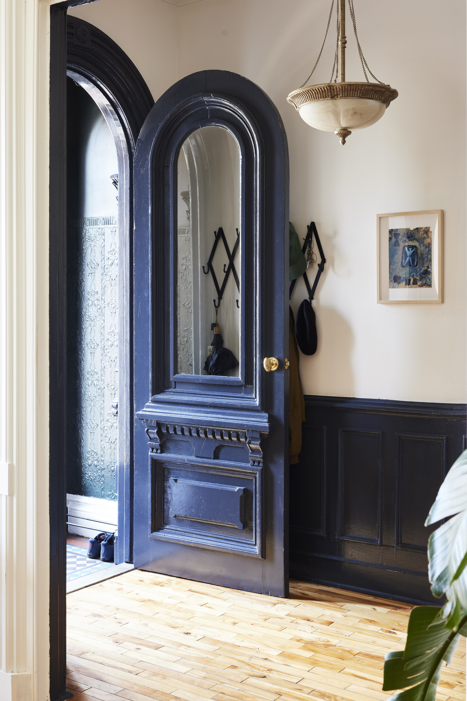
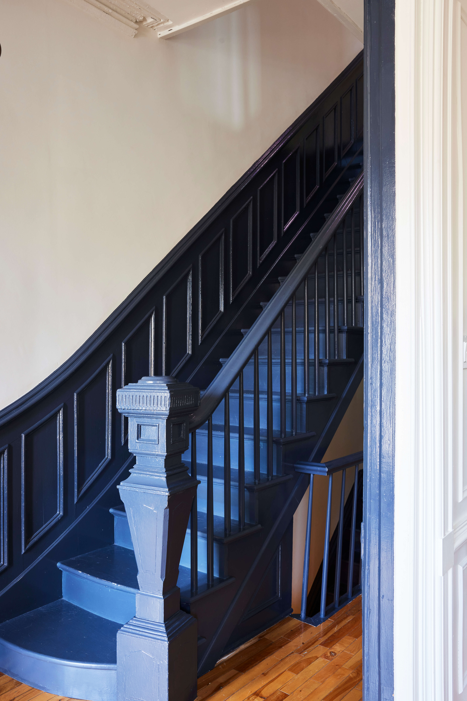
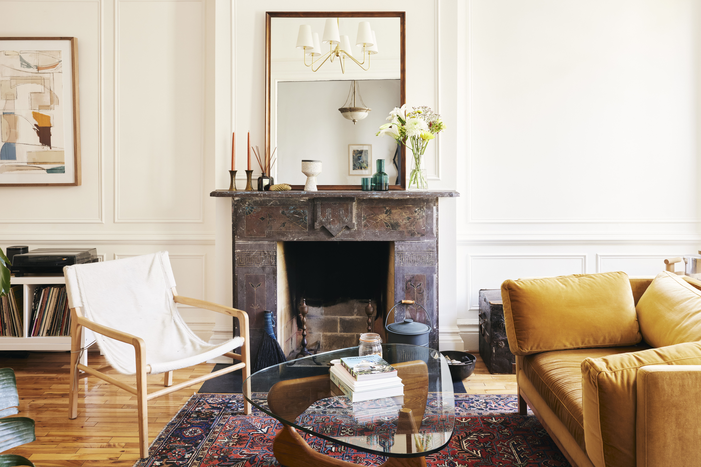
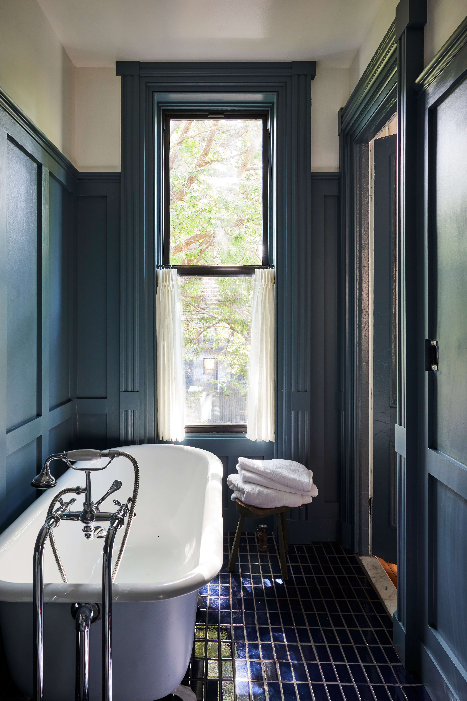
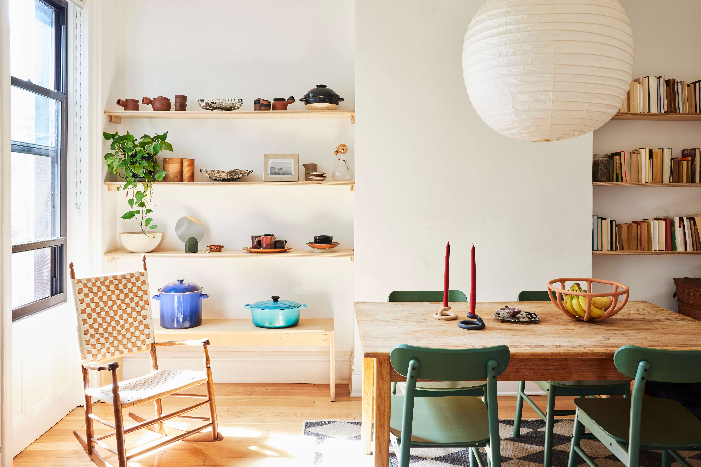
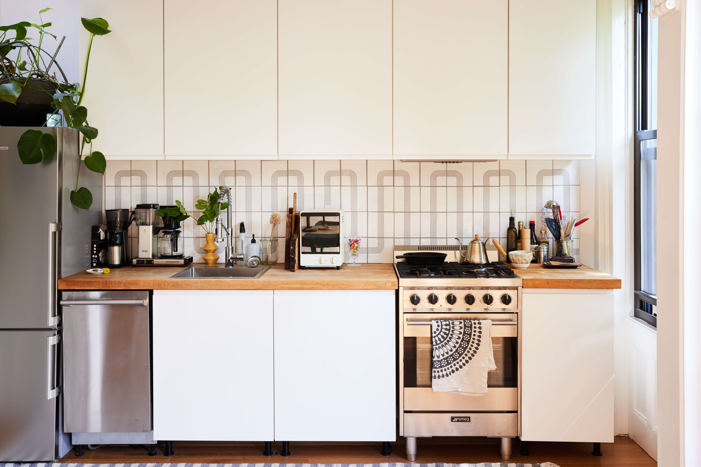
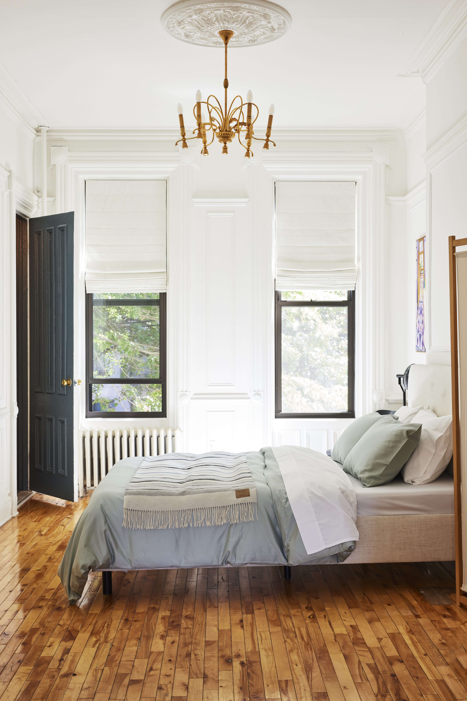
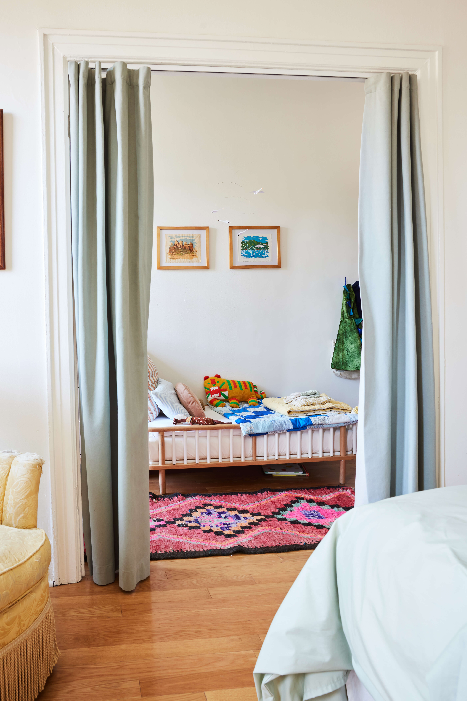
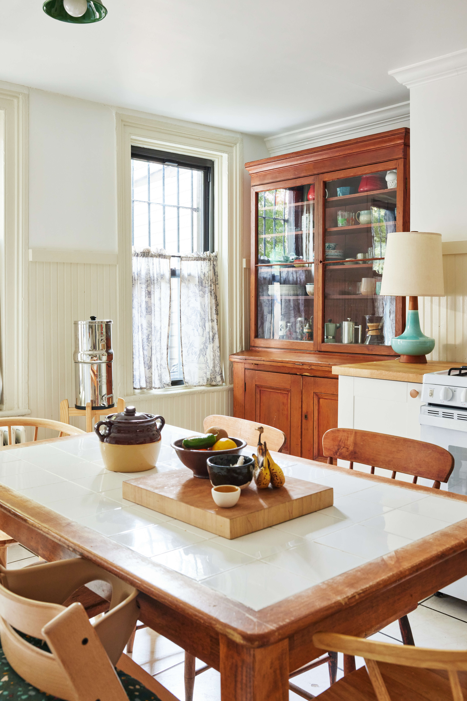
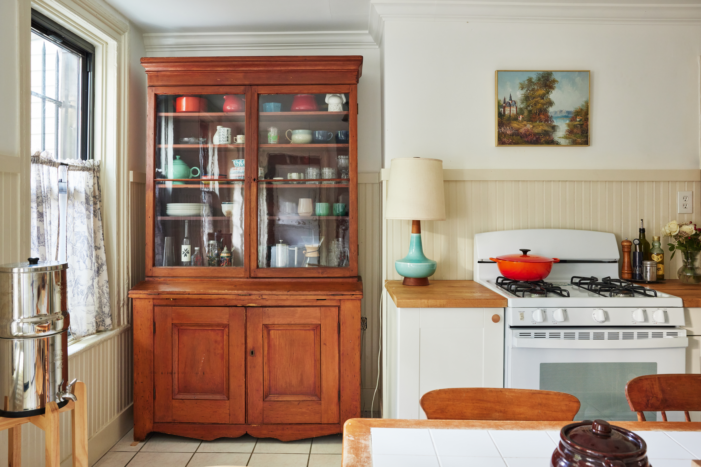
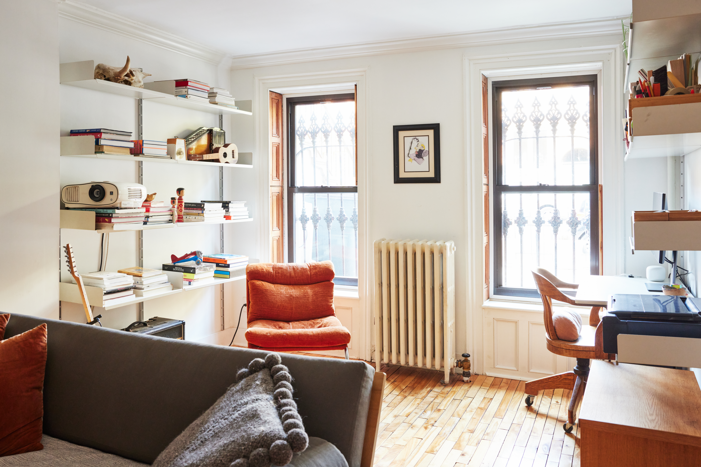








What's Your Take? Leave a Comment