The Insider: Plasterwork, Chic Furnishings Amp Drama in New Boerum Hill Townhouse
An architect transformed the generic interior of a new-construction row house for a family of four with creative plasterwork and jewel-tone furnishings.

Photo by Gieves Anderson
Got a project to propose for The Insider? Contact Cara at caramia447 [at] gmail [dot] com
Though the building is a mere decade old, the interior of the 3,500-square-foot, five-story row house — one of a group of seven built together and intended to be contextual with the nearby Historic District — already cried out for updating. “It was completely generic inside and had all these faux traditional details,” said Barbara Reyes, the director of interior design at Gowanus-based Frederick Tang Architecture (FTA), which was hired to reimagine the interior architecture and fully furnish the house for new owners, a family of four. “The client liked certain aspects, like the double height spaces, and saw the potential, but couldn’t get past the finishes. She really appreciates color and texture and wanted something unique and special.”
The FTA team pulled out the stops to exponentially increase the drama of the space. They dangled chandeliers in the stairwells “like pieces of jewelry,” Reyes said, and brought in furnishings with echos of Art Deco glamour and ’70s pizzazz. A palette of jewel tones like peacock blue, rust, oxblood, and mulberry brought warmth to the rooms, their richness offset by “lots of brass,” at the request of the client.
But the core of the project was “re-sculpting the boxy forms, softening them with curves, and making it all feel integrated,” Reyes said. This was accomplished with plaster, applied thickly to mold abstracted shapes, including a two-story fireplace at ground level, a rounded inset ceiling defining the dining area, and a distinctive plaster treatment for the existing central staircase.
Keeping the footprint of the original stair, the architects replaced a banal iron railing with, as Reyes put it, “sculpted plaster masses around the original structure of the stair, almost like ice cream, curving and spiraling all the way up to the top floor.” New custom railings of reeded glass and brass “create reflections all around.”
The voluptuous plasterwork, inspired by the work of 20th century French artist Valentine Schlegel, unifies the five floors: the ground level, containing a living space, dining area, and kitchen; a double-height salon (top photo) on the second floor; a primary suite on the third; children’s rooms on the fourth; and home offices at the top of the house.
To delineate an entry area where there was none, FTA created a small vestibule and a curved, purple-upholstered piece of millwork with tambour siding that offers hidden storage on one side and extends to surround the 20-foot-tall plaster fireplace.
Finding the perfect size sofa was critical, the designer said (most were too big). They chose a petite, curving one from Article, an online resource, covered in a soft bouclé, and switched out its standard wood legs for custom brass ones.
A painting belonging to the client’s grandmother is a focal point of the dining area. Other pieces include an antique black marble and brass dining table by Eunique Space, a burgundy bench from the Danish Design Store, and blush pink dining chairs by Mambo Unlimited.
FTA kept the structure of the kitchen’s existing millwork, upgraded the subway tile with a statement backsplash of black marble, added a moody stove hood, and installed a black Aga range.
Before, the kitchen had “no personality,” Reyes said. “We removed moldings that didn’t make sense and replaced the bulky island with a pill-shaped table” custom fabricated by Casa Quieta. “We even switched out the glass panels in the cabinetry to ribbed smoked glass and changed the lighting. Those strategic details gave the room dramatic flair.”
A glamorous powder room on the garden level is distinguished by a vanity of brown Breccia Pernice marble and painterly wallpaper from The Pattern Collective.
The light fixture suspended between the first and second floors — Discus Vine by Jamie Gray, from Matter — is a major player, chosen largely because of its starry nighttime reflections in the windows and the fluted glass stair rail.
An awkward hallway on the second floor became space for special gatherings, with a long channel-upholstered bench and a tambour-fronted wet bar that also conceals HVAC equipment. The shimmery graphic mural behind the sofa is a hand-painted wallpaper from de Gournay. “It was such an odd space, but we created a grand moment,” Reyes said. “You can bring up tables and have a dozen people for dinner.”
The show-stopping wall of windows make the second-floor living room a grand salon, requiring suitably glamorous furnishings. An L-shaped sofa with a chrome base that previously belonged to one of the client’s grandmothers was given new life with tweedy purple fabric from Knoll. Other major pieces include a pair of saturated mulberry barrel chairs and a round brass pendant from Circa Lighting.
The unique stair was designed with 3D software; craftsmen applied plaster to a wood “skeleton” created on a CNC machine.
The third-floor primary bedroom is enveloped in cream-colored wallpaper by Sarkos and kitted out with a custom upholstered headboard, dresser from BD Studio, and table lamps from Brooklyn’s Arvo Ray Studio.
Hand-painted Italian wallpaper from Artemest on the top floor, where work-from-home space is located, reflects the lush landscaping on the terrace outside. A mobile-like pendant from Anna Karlin Studio crowns the stairwell.
Brooklyn-based Brook Landscape designed both the terrace and backyard garden as a “nod to old Hollywood,” Reyes said, with such retro touches as a black fringed umbrella, palm-patterned sofa, and slatted fencing.
[Photos by Gieves Anderson]
The Insider is Brownstoner’s weekly in-depth look at a notable interior design/renovation project, by design journalist Cara Greenberg. Find it here every Thursday morning.
Related Stories
- The Insider: Color-Loving Family Gives Prospect Heights Row House a Bold Makeover
- The Insider: Boerum Hill Townhouse Refresh Evokes an Arty Era With Deep Color
- The Insider: Sensitive Reno, Neutral Decor Convey Cobble Hill Brownstone’s Essential Elegance
Email tips@brownstoner.com with further comments, questions or tips. Follow Brownstoner on Twitter and Instagram, and like us on Facebook.


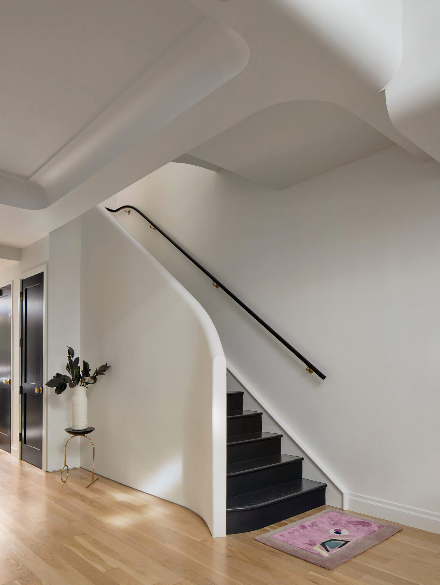

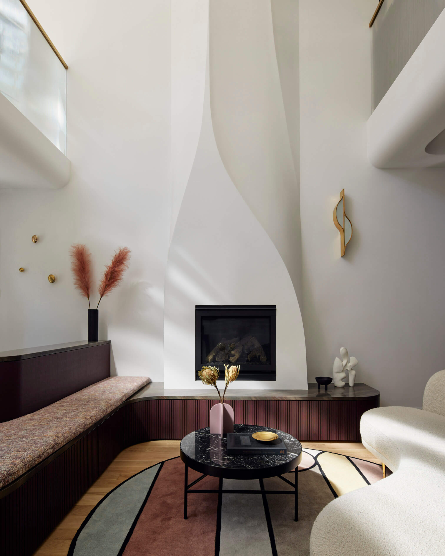
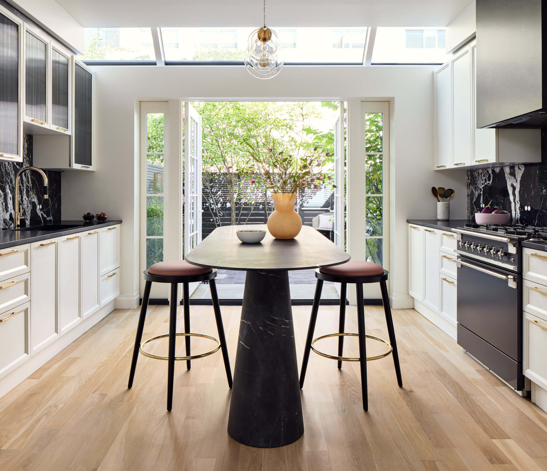
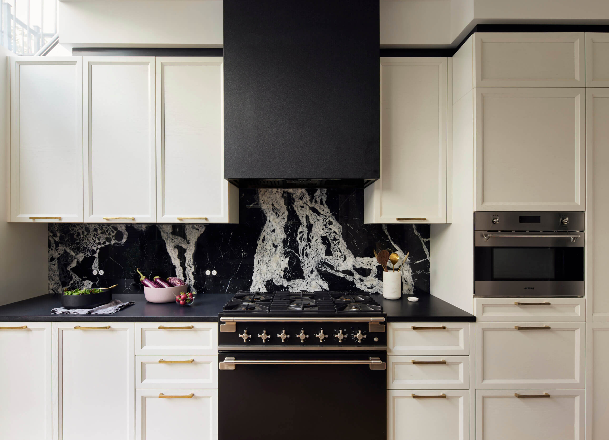
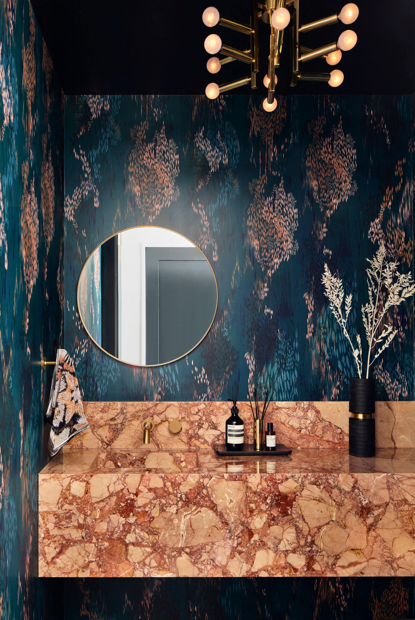
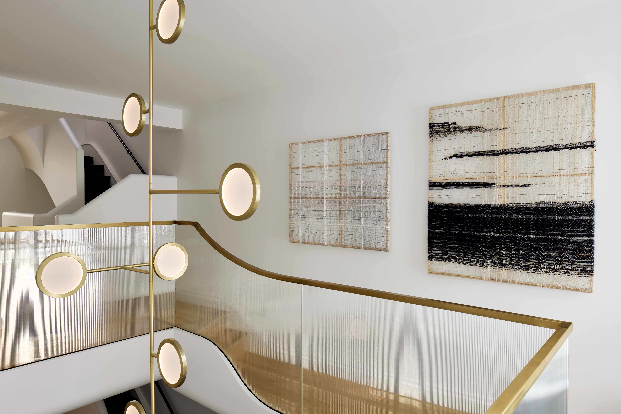


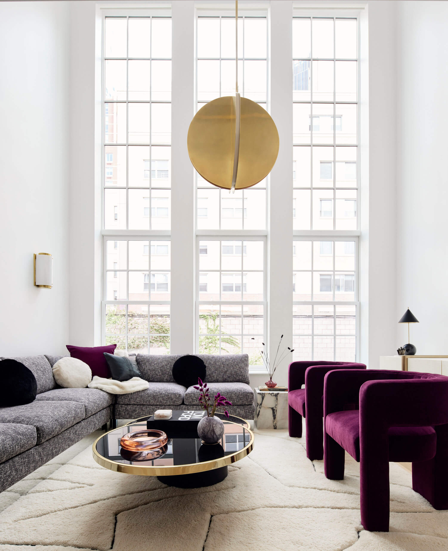
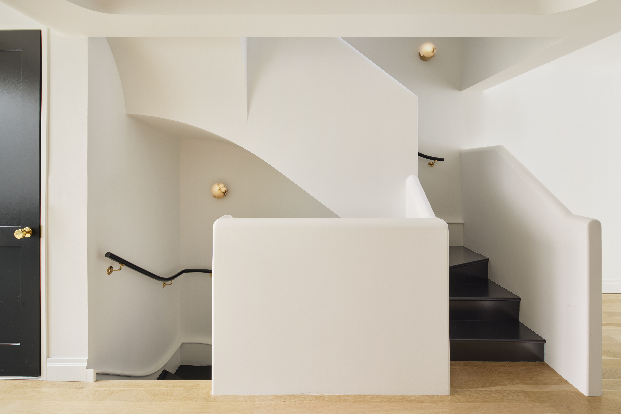
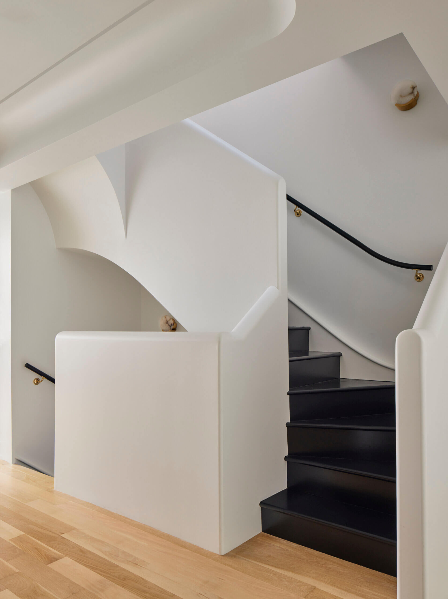
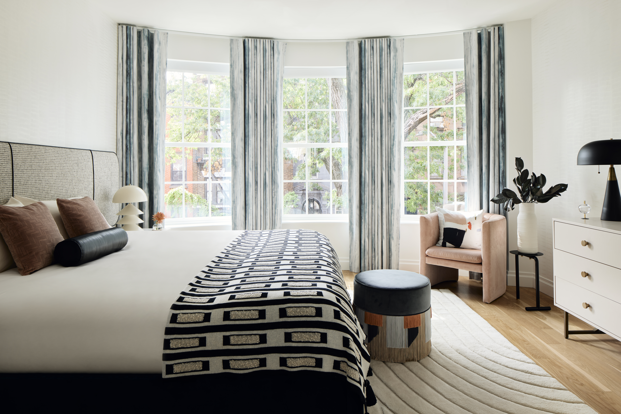
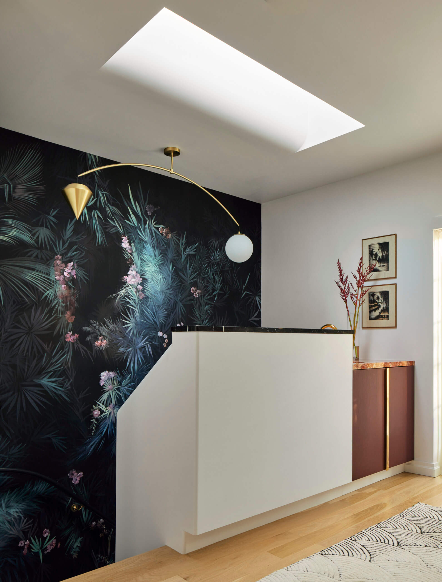
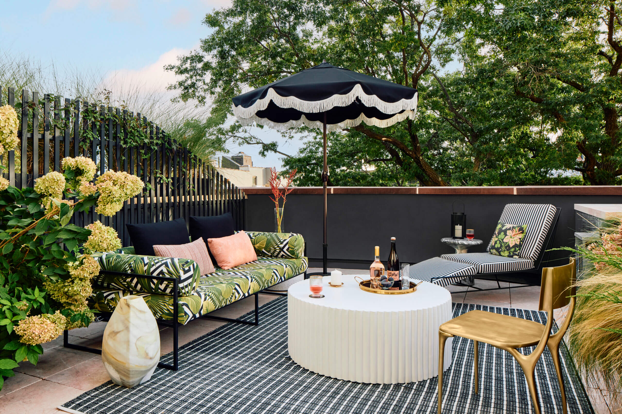
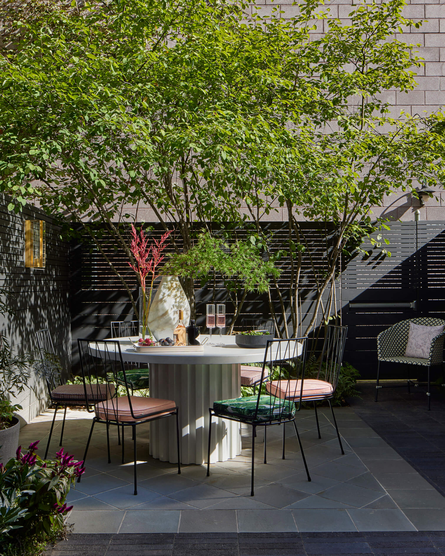



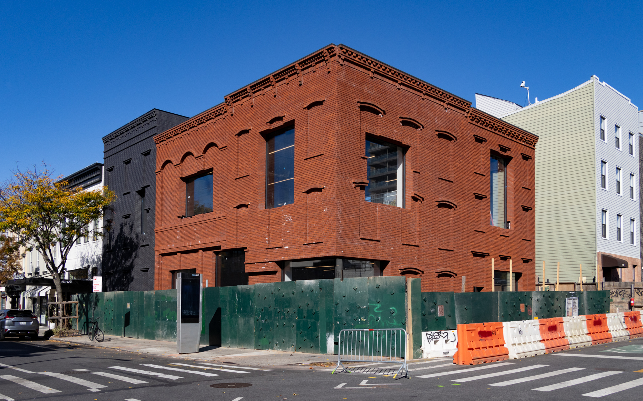




What's Your Take? Leave a Comment