A Clinton Hill Brownstone Reflects a Young Family's History and Values
A Clinton Hill brownstone where a young family lives is quite intentionally the embodiment of their family values.

Photo by Matthew Williams
A Clinton Hill brownstone where a young family lives is quite intentionally the embodiment of their family values. Growing up in an area of Westchester one of the homeowners describes as “not diverse at all,” she felt torn between two different worlds of her upbringing — one black, the other white.
The couple chose a diverse neighborhood and adorned their home with family portraits, art and furniture, so their toddler “can grow up in an environment that’s more reflective of who he is.”
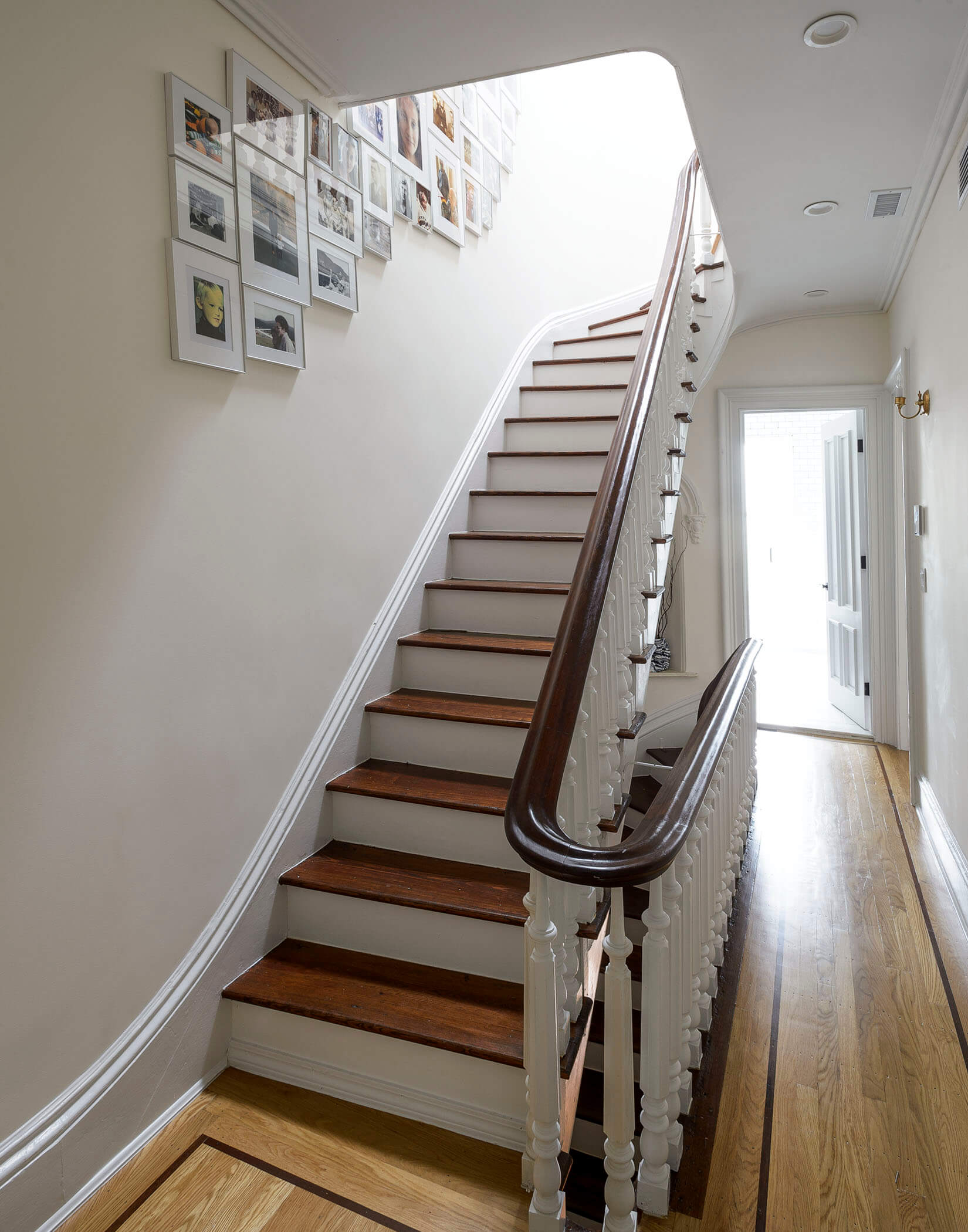
They were struck by the beauty of the 1870s brownstone the first time they saw it, at the urging of friends who live on the block. They jettisoned thoughts of staying in Manhattan or moving to the ‘burbs.
“It was an opportunity to have space like in the suburbs but live an interesting life,” the wife said.
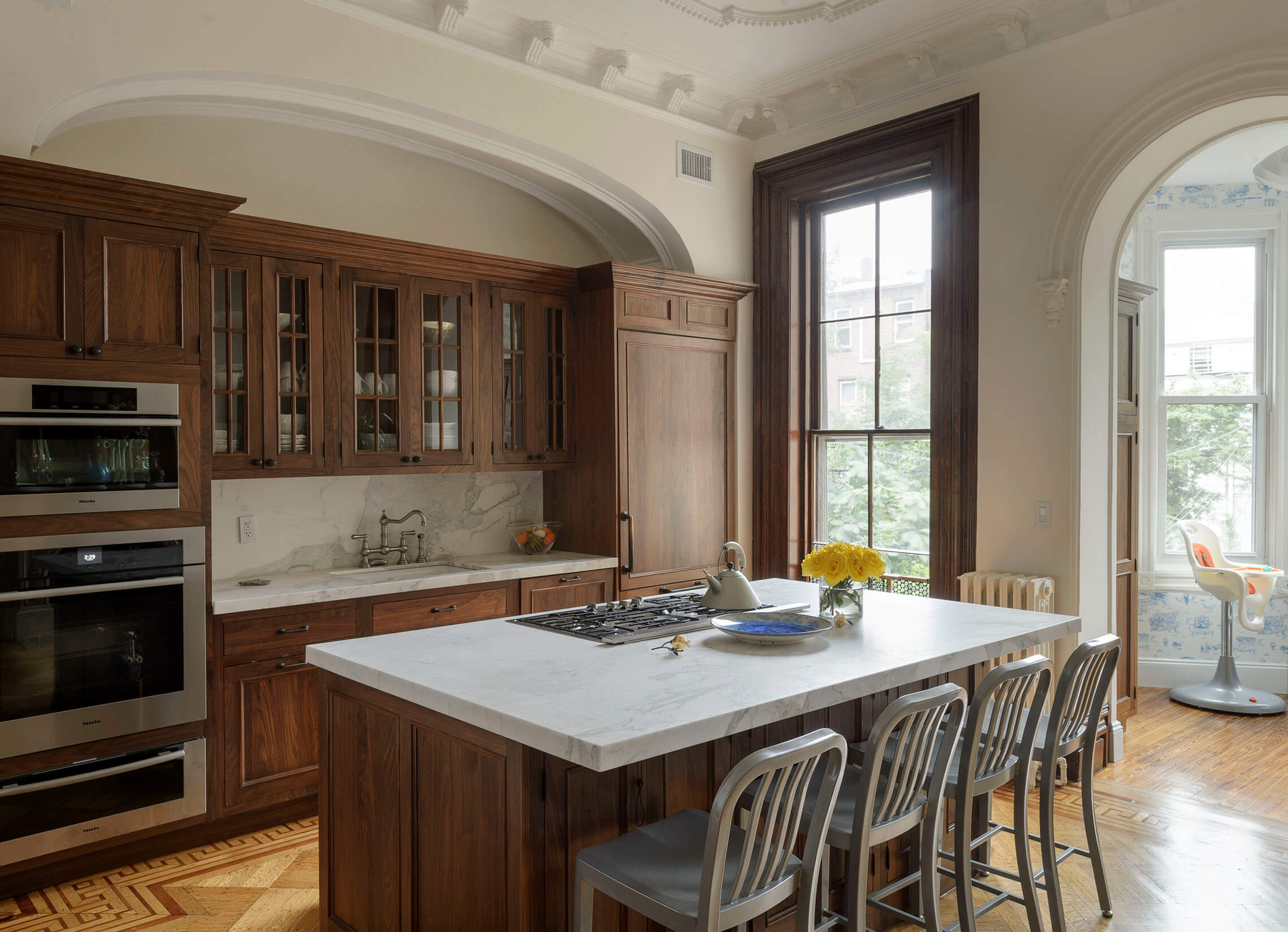
Initially, they planned a grand master suite on the second floor, but after living in the house for six months, the couple had an epiphany: One, they wanted to preserve all the magnificent Italianate details, which meant working within the original layout of the house. Two, the systems and structure were in worse shape than they had realized. So they moved out again.
The wife, who had worked in real estate development and was excited to take on a personal project, handled the design and contracting.
The renovation took a year and a half. “I don’t think we had a sense of how much work we were going to do,” said the husband.
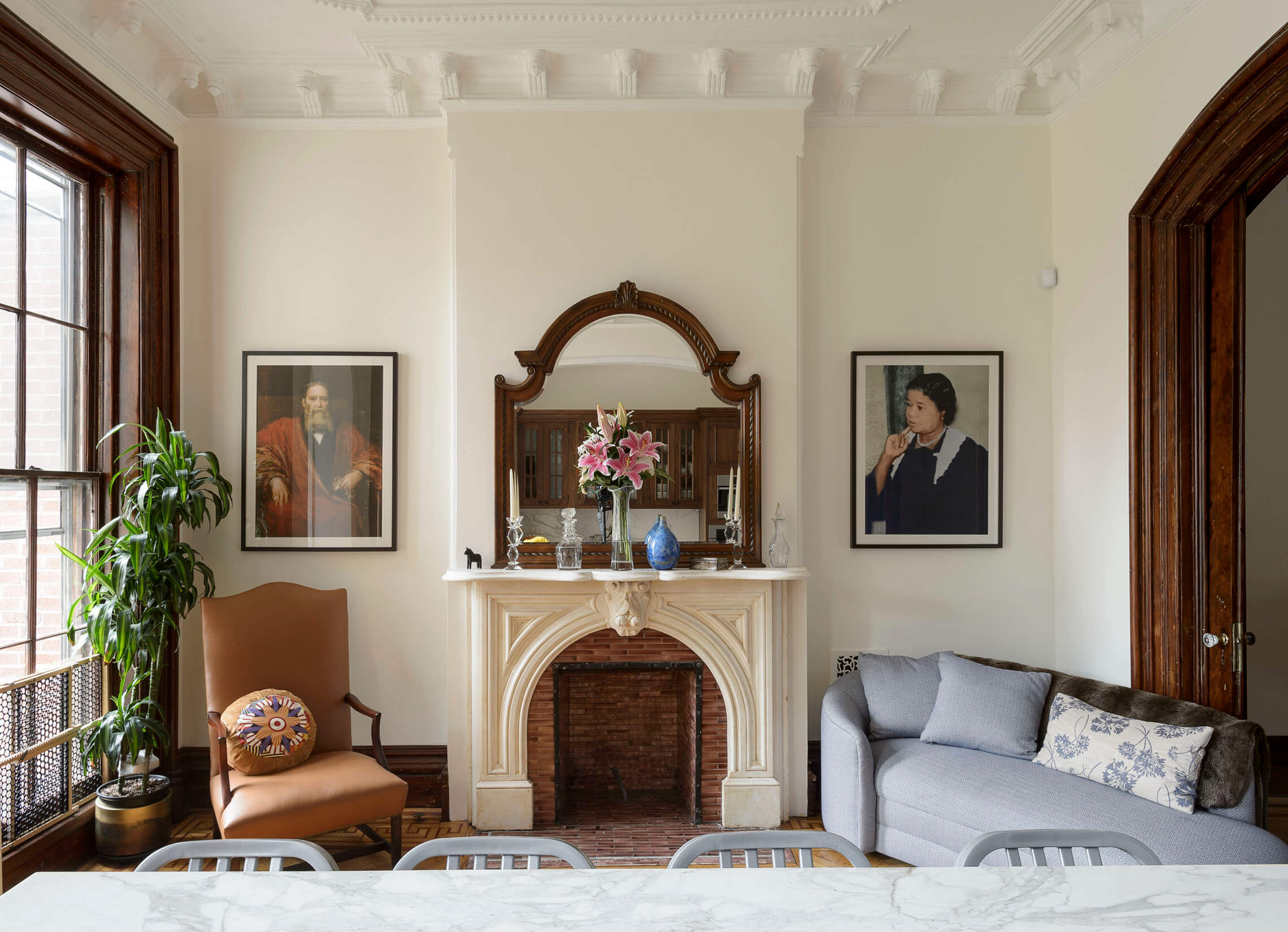
The house, which had been in one family since the 1950s, is grand in the manner of Italianate brownstones, with impressively tall arched doorways and elongated windows. The ceilings on the parlor floor are a majestic 11 feet high, with bracketed cornices throughout. Other original details include carved marble fireplaces, delicate hand-molded plaster medallions, and diagonal floorboards with inlays.
They were determined to save the original parquet in the entry, now one of the most attractive features in the house. “It was painted, with missing pieces, and all the contractors said it couldn’t be done,” she recalled.
The now dramatically soaring ceiling on the top floor, which comprises the master-bedroom suite, was a fortuitous accident. A sag in the middle of the floor — years ago, plumbers had cut through joists to put in pipes, the couple discovered — meant the entire story had to be gutted. Once the space was open to the attic, they decided to expose the beams and raise the ceiling.
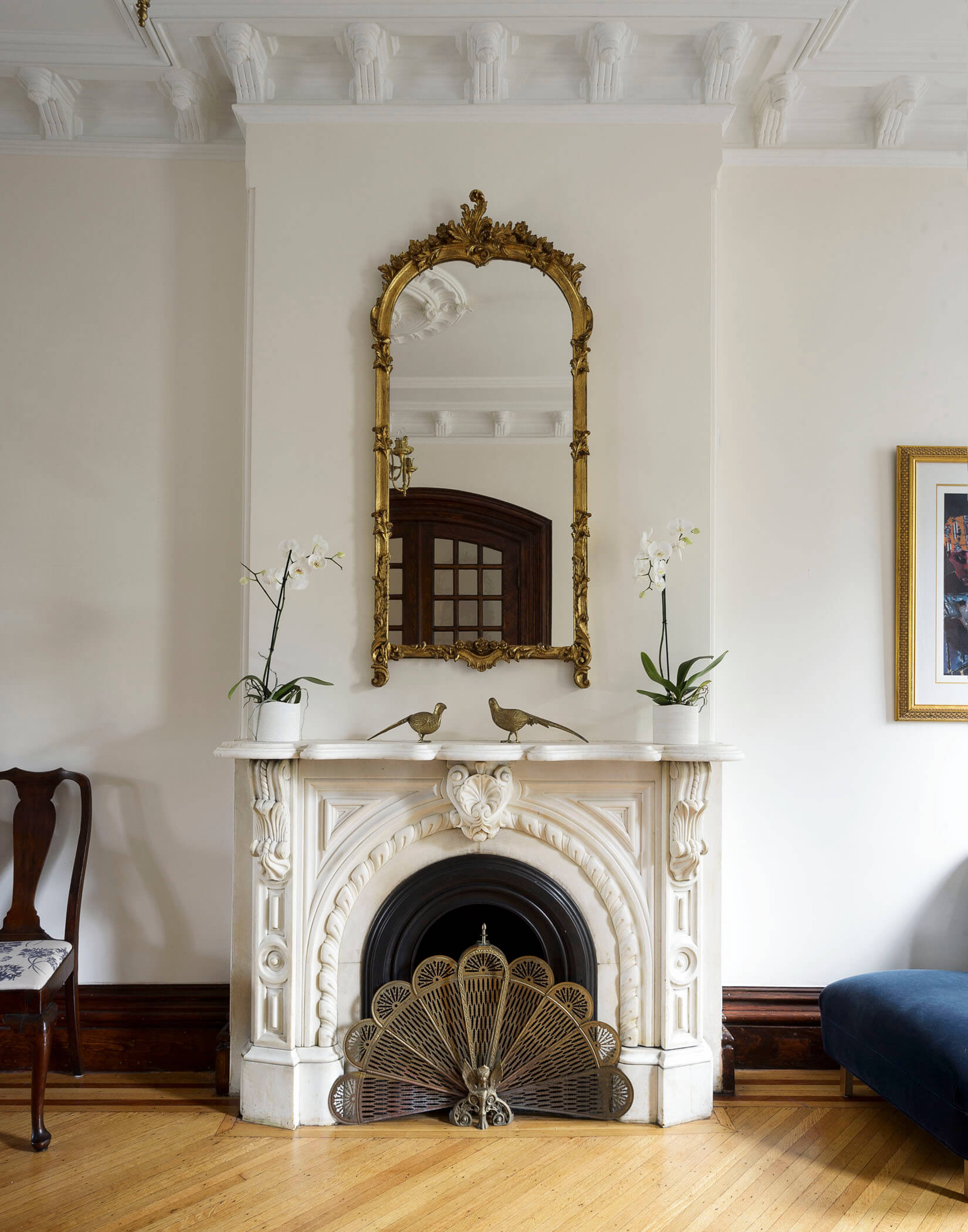
A bracketed mantel without a firebox, perhaps for a heating stove, is original to the space.
With so many walls open, it made sense to put in air conditioning, they decided. They took extra care to hide it in areas such as closets in the middle of the house so ducts and soffits would not mar the house’s elegant features.
An electrical upgrade sent tremors through the house. The intricate ceilings on the parlor floor hadn’t been pinned, and the medallion in the front parlor fell down. Luckily, no one was hurt.
Amazingly, the plaster specialist they hired, Jason K. of Urban Plaster Restoration, who had done quite a bit of work elsewhere on the block, already had a mold of a nearly identical medallion. He made a new one, and at the same time replaced the leaves on another in the adjacent parlor so they would look crisp.
A mishap with the measuring of the kitchen island would have cost thousands to correct, so they flipped the layout of appliances to make the stone fit.
“That was a total nail-biting thing,” the wife said.
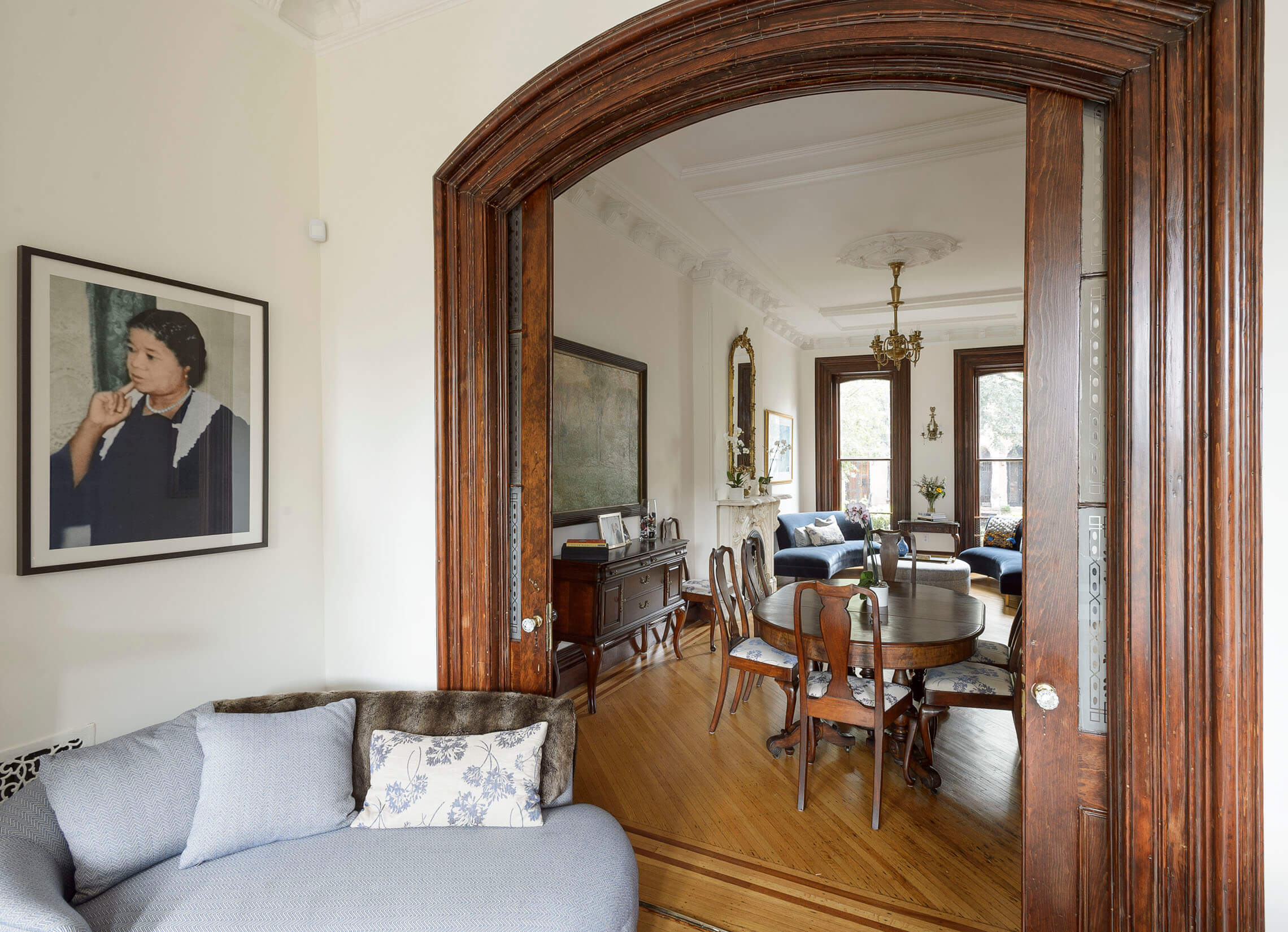
The downstairs floor plan is flexible and modular to accommodate guests or an expanding family. They still have the run of the garden floor hall, complete with powder room and mudroom, which during construction served as a much-needed storage area for materials.
“Throughout the renovation, it was almost as if the house was speaking, revealing the ideal layout to us, demanding that certain features be respected and kept (which precluded us from pursuing certain layouts), while at the same time presenting previously unimagined opportunities for transformation,” said the wife.
Salvaged materials, antiques and family art are used throughout the space. Family portraits and furniture show all sides of the family. The wife’s father is Jamaican and her mother is African-American and German. The family of her husband, who grew up in Boston, is of mostly English and Irish descent.
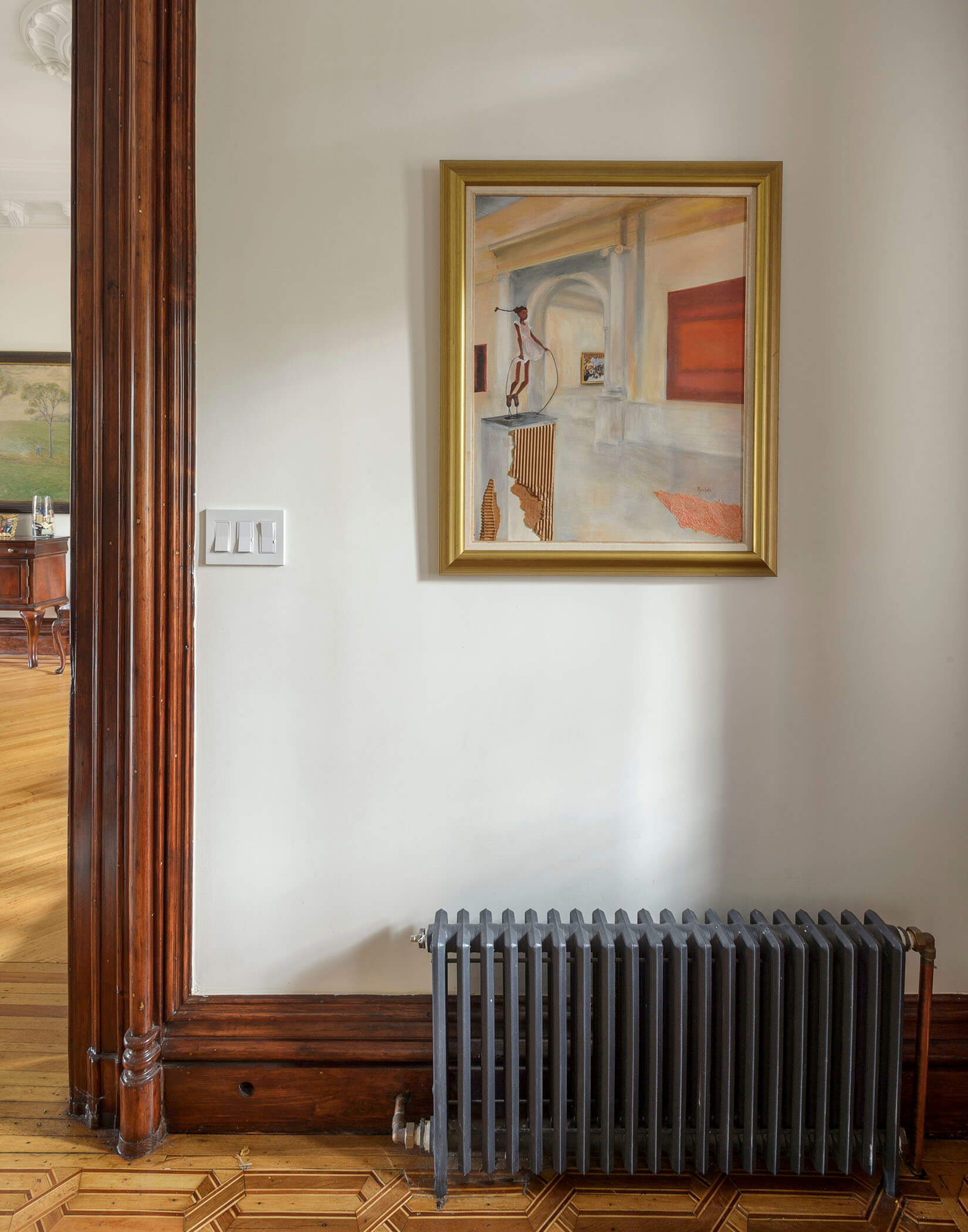
“As a child, I grew up a part of two worlds. There were times when I felt I did not fully fit in with either group and sadly when I wished I looked different – clearly white or black, instead of looking ethnically ambiguous,” she said.
Portraits of family patriarchs hang in the parlor. For the family room, she commissioned a portrait of her maternal great-grandmother, based on a mid-20th century family photograph.
A symbolically resonant painting from the wife’s childhood has pride of place in the entry hall, above: It shows a young black girl skipping rope on a pedestal in a museum surrounded by old masters.
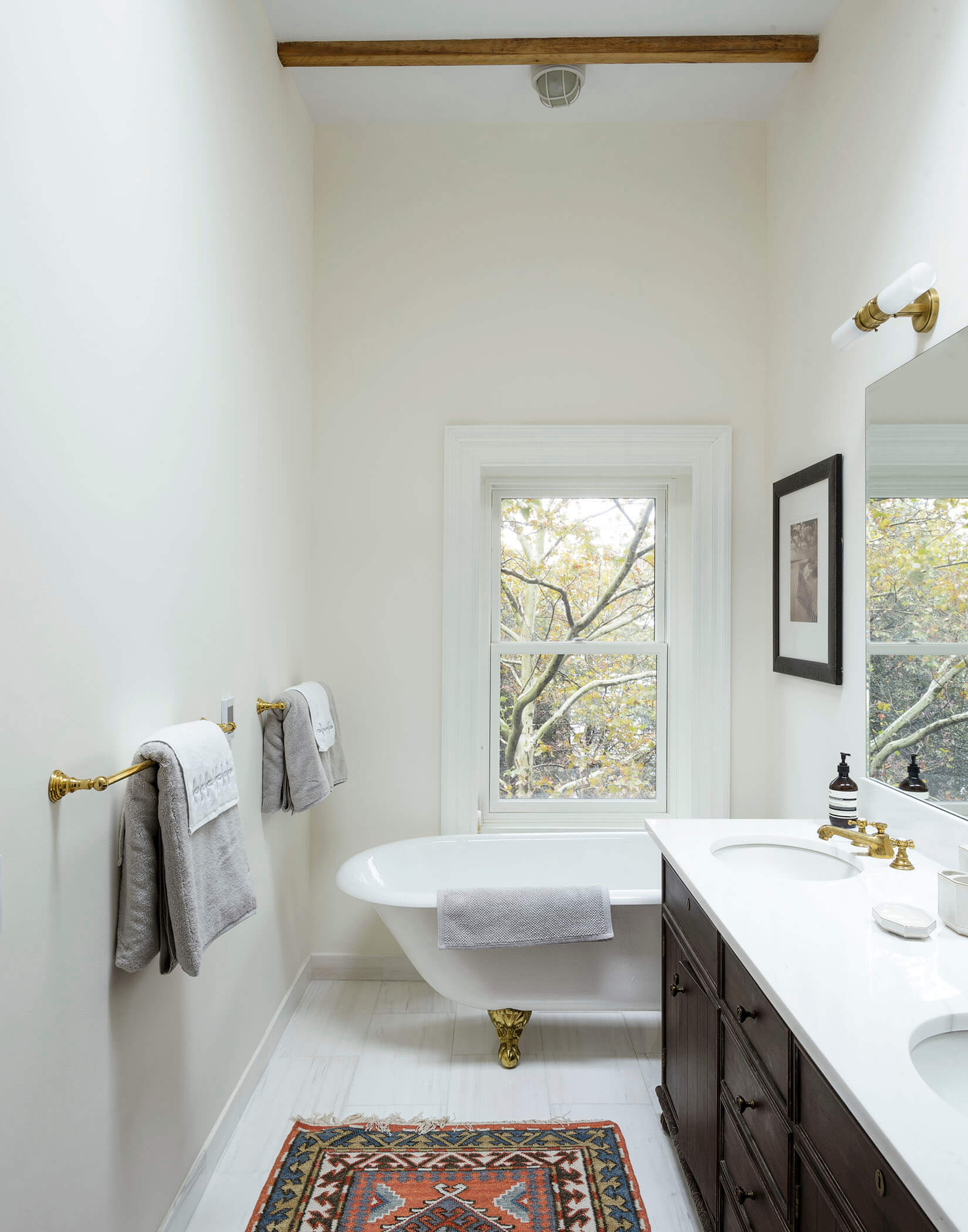
Groupings of family photographs make up art walls in the halls and on the staircase. Prints and paintings by relatives round out the art. The couple reupholstered an antique chair and other family pieces as well as items found in salvage warehouses, consignment shops and on Craigslist.
To balance out the old, they mixed in a few new pieces. In the parlor, two curved blue-velvet sofas from Mitchell Gold + Bob Williams are arranged in a horseshoe shape around a round ottoman to encourage conversation.
In the rear kitchen, the stove was placed on the island so whoever is cooking can chat with family and guests. A breakfast room in an adjacent bump-out added in the gingerbread era will get built-in seats around the bay window.
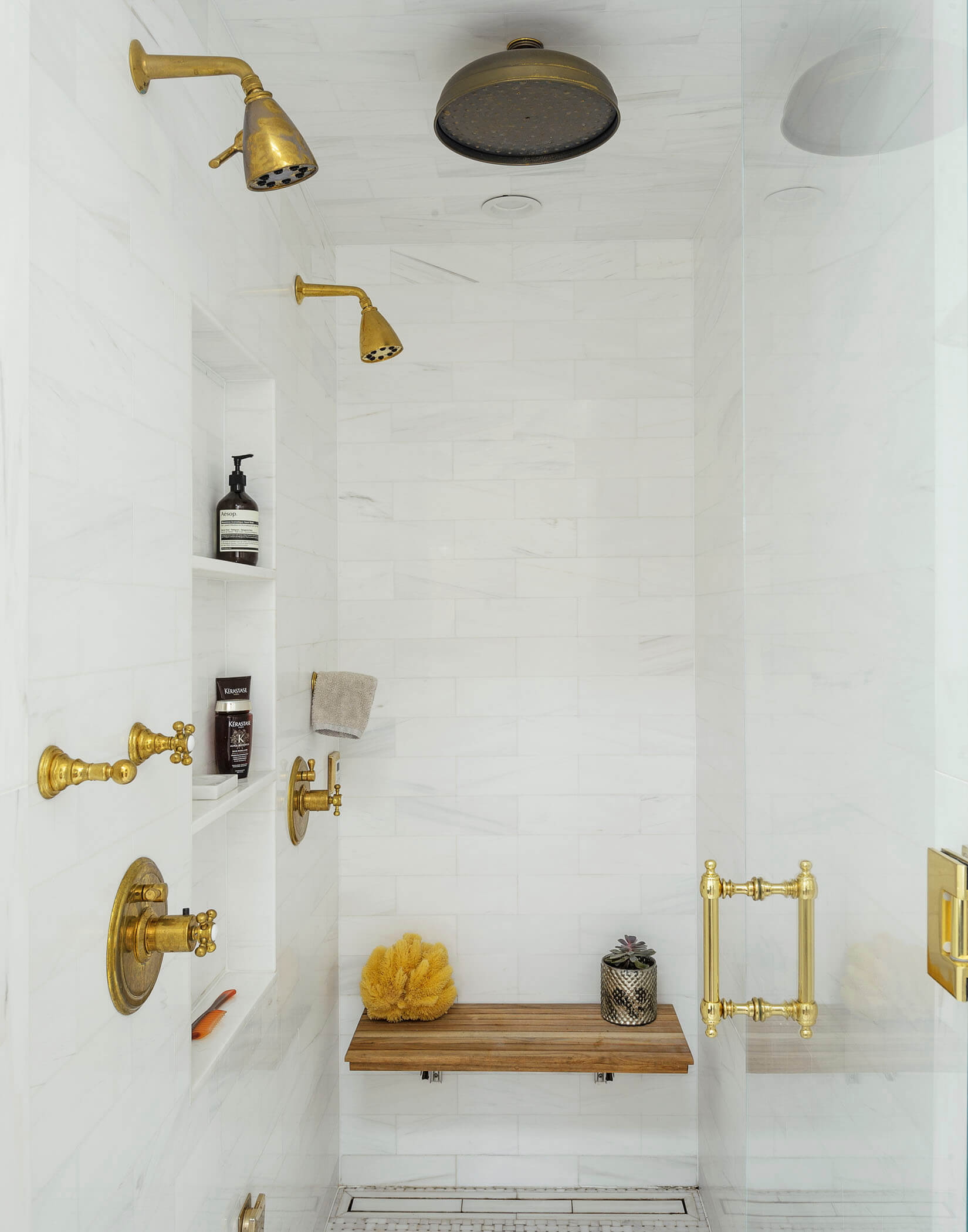
“We noticed that even though the space is small and a bit awkward, everyone gravitates there because it’s light-filled and cozy,” remarked the wife.
The room’s Brooklyn Toile wallpaper from Flavor Paper was picked for its mix of old-fashioned charm and modern Brooklyn subject matter, including legendary rapper Biggie Smalls, who grew up nearby.
“We love that it looks like country French wallpaper and is appropriate for the period but when you look more carefully you see the crazy hodgepodge that is Brooklyn,” said the wife. “[Our child] loves it. He points out the birds and the pictures.”
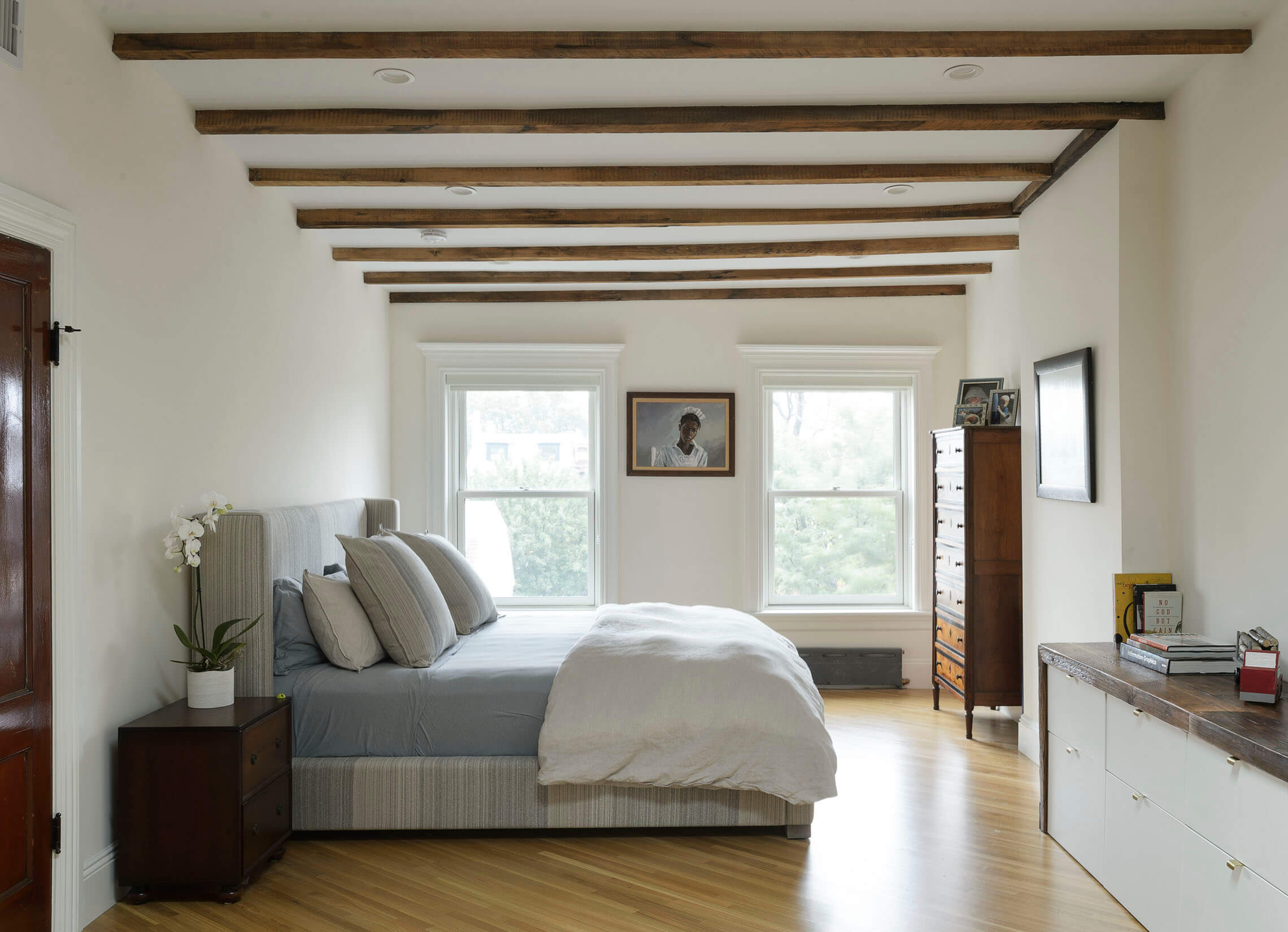
Bookshelves reveal wide-ranging interests, with volumes on fly fishing, feminism, history, literature, real estate and insurance, to name just a few.
Play spaces for their child are centrally located in each of the common rooms, rather than hidden in a separate playroom or relegated to his bedroom, so family and visitors can comfortably sit on the floor with him.
A mural in their child’s room shows characters from stories the couple loved as children, such as “The Giving Tree,” “The Phantom Tollbooth,” and the “Harry Potter” series.

The bathrooms hew to a classic palette of black and white tile, with hardware finishes — unpolished brass in one, black in another — determined by whatever the wife discovered at discount warehouses.
The garden-floor powder room will have colorful orange and blue Fornasetti fish-print wallpaper, a reference to her husband’s love of fly fishing. The room’s rococo gold-framed mirror was a salvage find, as were several other similarly baroque mirrors throughout the home, all in harmony with the era and style of the house.
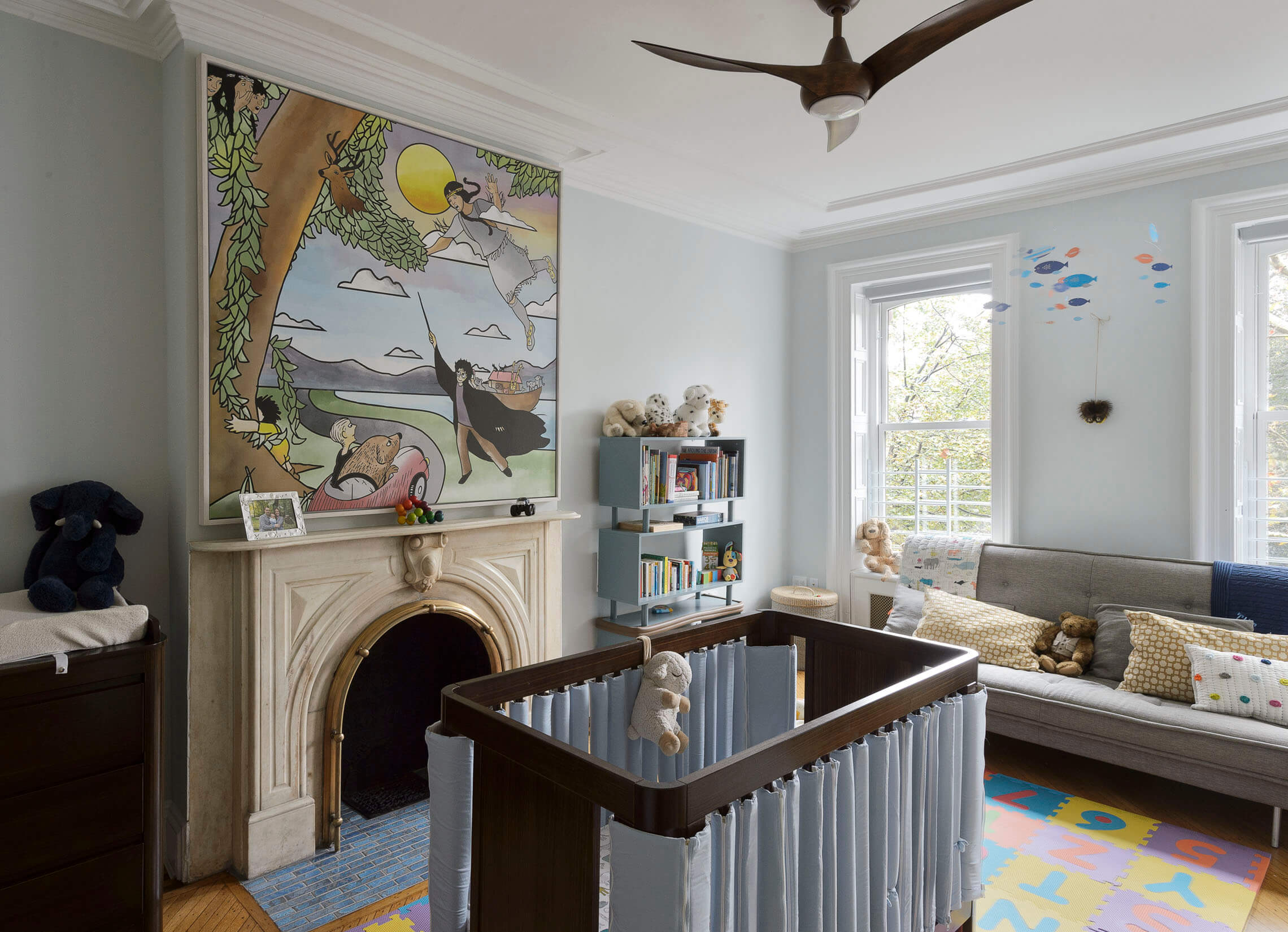
The house has been getting a workout since construction wrapped, with friends and relatives staying for weeks at a time, just as the family hoped they would. They recently celebrated their child’s first birthday and christening with two big gatherings over a weekend.
An important lesson the wife said she learned from one of her mentors is “values are inherent in the design of a space.” So she and her husband set out to create a home to “encourage family bonding, honor history while not being weighed down by it, celebrate our family’s cultural diversity, and to delight visitors with its beauty.”
[Photos by Matthew Williams]
[Plumbing: Jody Intermont from Coriolis Effect, HVAC: Chris Chambers,
Plaster: Jason K. of Urban Plaster Restoration, Floors: Jose Zambrano of Better Wood Floors and Paints]
Editor’s note: A version of this story appeared in the Fall/Winter 2017/18 issue of Brownstoner magazine. To inquire about advertising opportunities for the Spring/Summer 2018 issue, click here.
Related Stories
- A Brownstone Dweller Brings Back the Glorious Details on a Distinguished Bed Stuy Block
- A Boerum Hill House Proves a Good Luck Charm for “Talk Stoop” Host Cat Greenleaf and Family
- Pattern Play: Creative Family of Four Makes Warm and Colorful Home in Central Brooklyn
Business Mentioned Above
Email tips@brownstoner.com with further comments, questions or tips. Follow Brownstoner on Twitter and Instagram, and like us on Facebook.



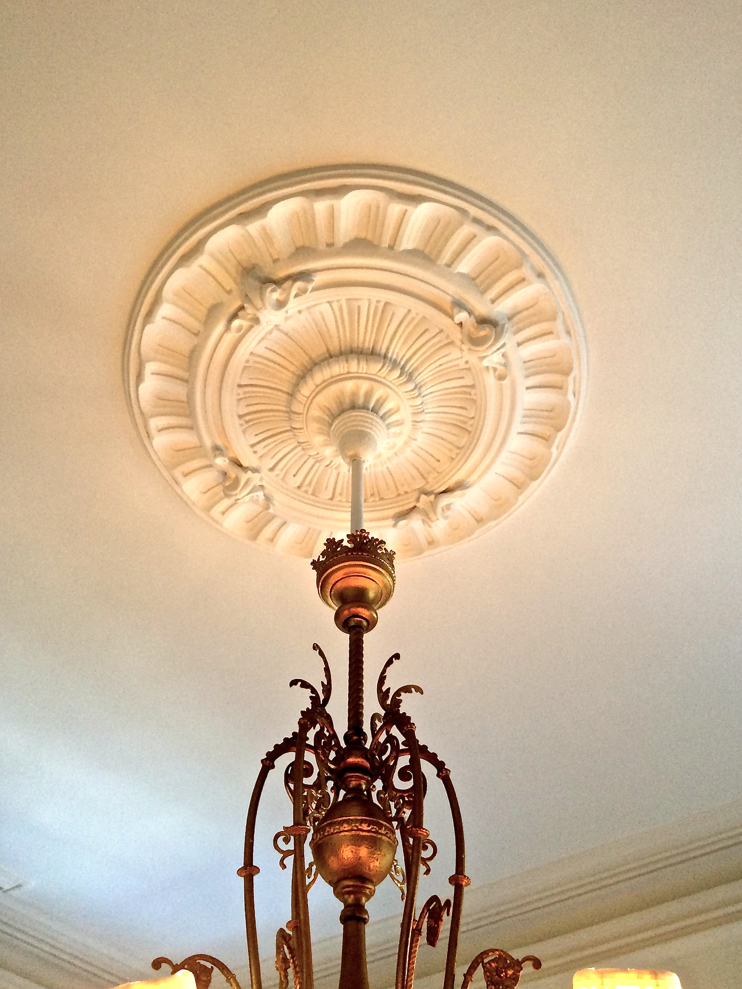
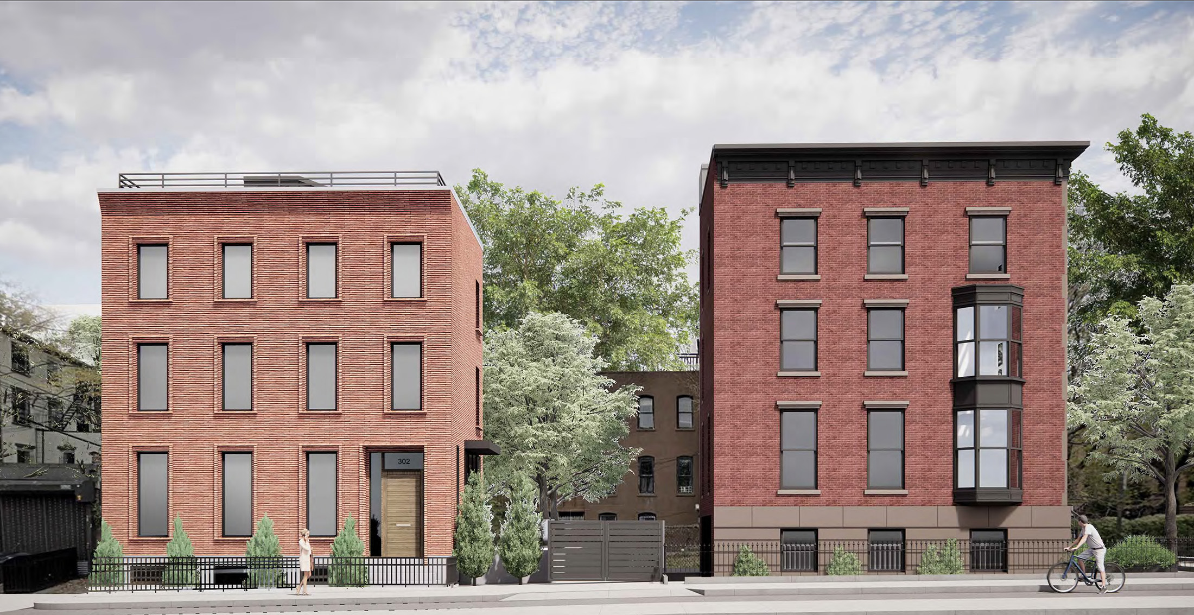
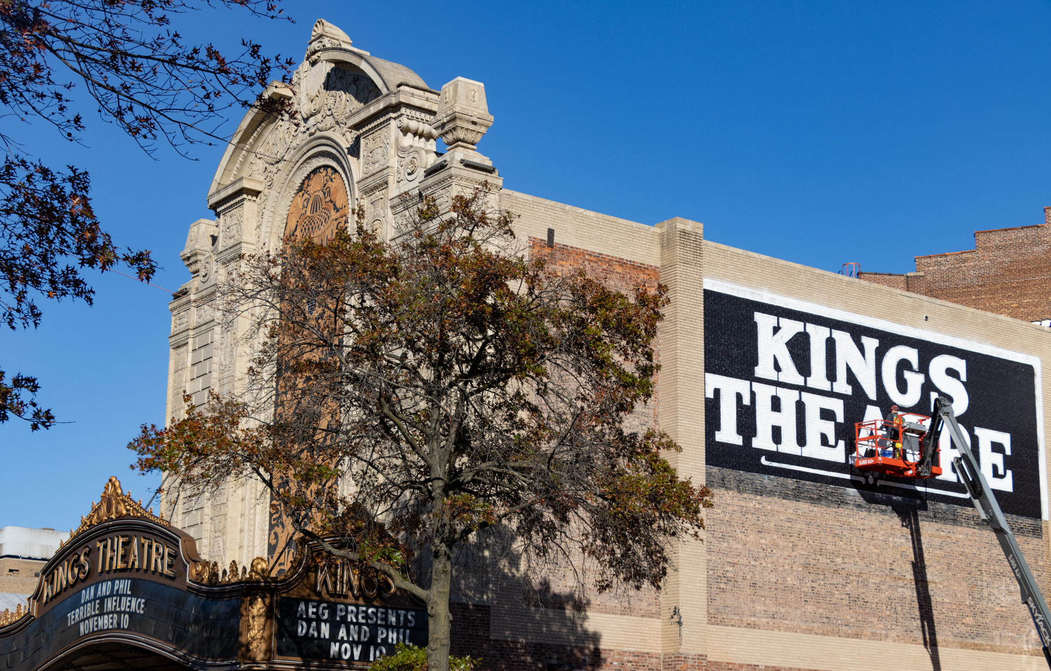
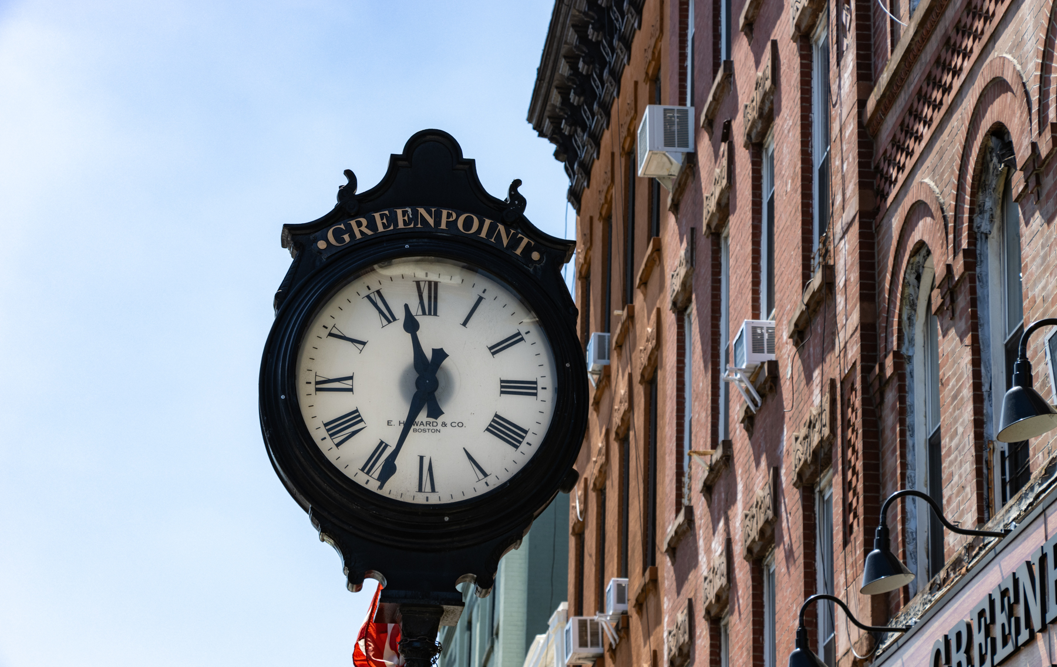
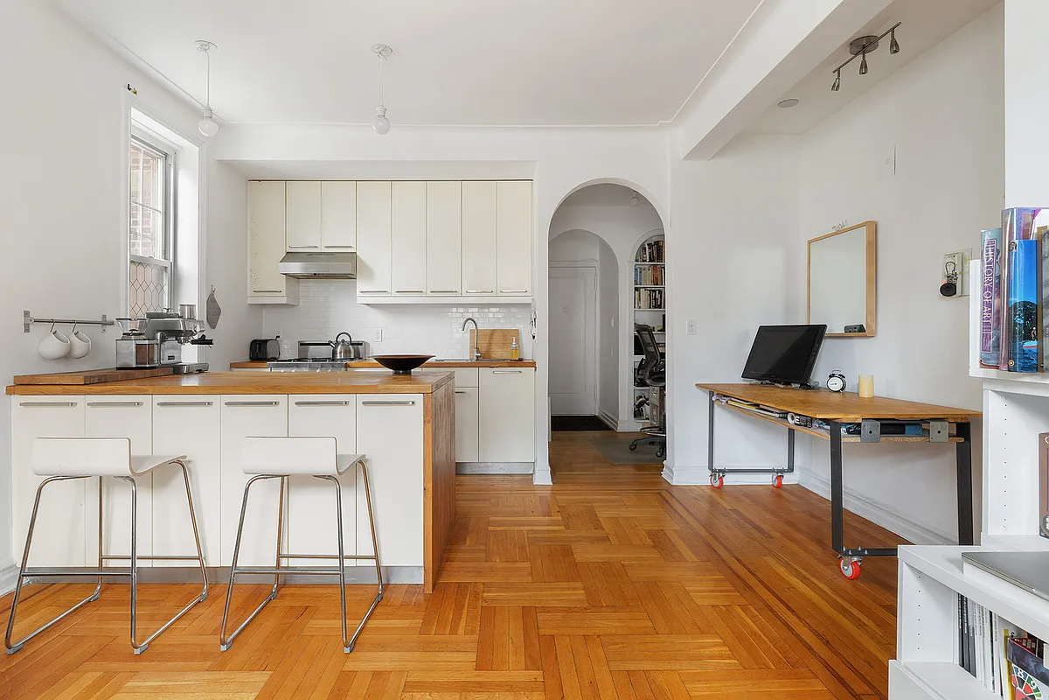
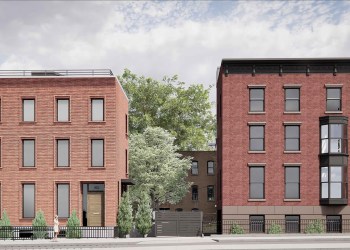



What's Your Take? Leave a Comment