Sleeping Pods, Urinating Dog Topiaries Come to Bed Stuy’s Former 'Bulgarian Crack Lair'
Many loud, extravagant details can be found in new interior renderings of a residential building on Tompkins Avenue in Bed Stuy.

That is quite the greeting.
The word “hello” splashed across the entrance of 410 Tompkins Avenue in Bed Stuy is just one of the many loud, extravagant details that can be found in new interior renderings of the residential building.
Like, for instance: the laundry room with a ping-pong table and two circular sleeping pods. Or the building’s gym with chain-link fence dividers that resembles a prison yard.
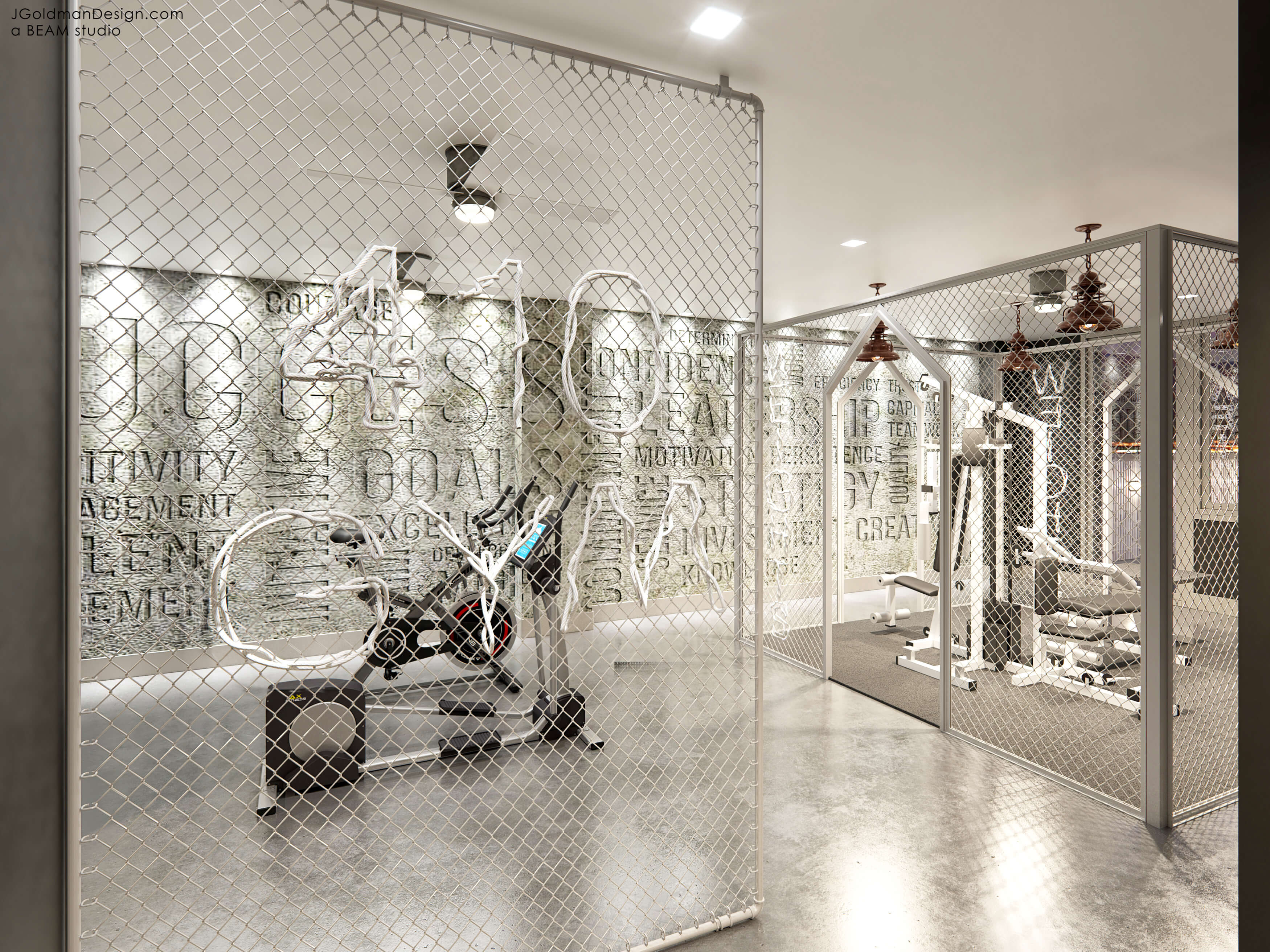
The design is by J Goldman Design’s senior designer, Josh Felix. The firm is behind the designs for a number of Brooklyn projects, including the multi-colored facade of 127-129 Troutman Street in Bushwick and the controversial look for 489 Washington Avenue in Clinton Hill. The latter looks nothing like the rest of their portfolio.
While attention-grabbing, their designs have a spark of originality that separates their work from a lot of the run-of-the-mill development currently happening in North Brooklyn. It incorporates industrial and sharp modern elements with bold graphics.
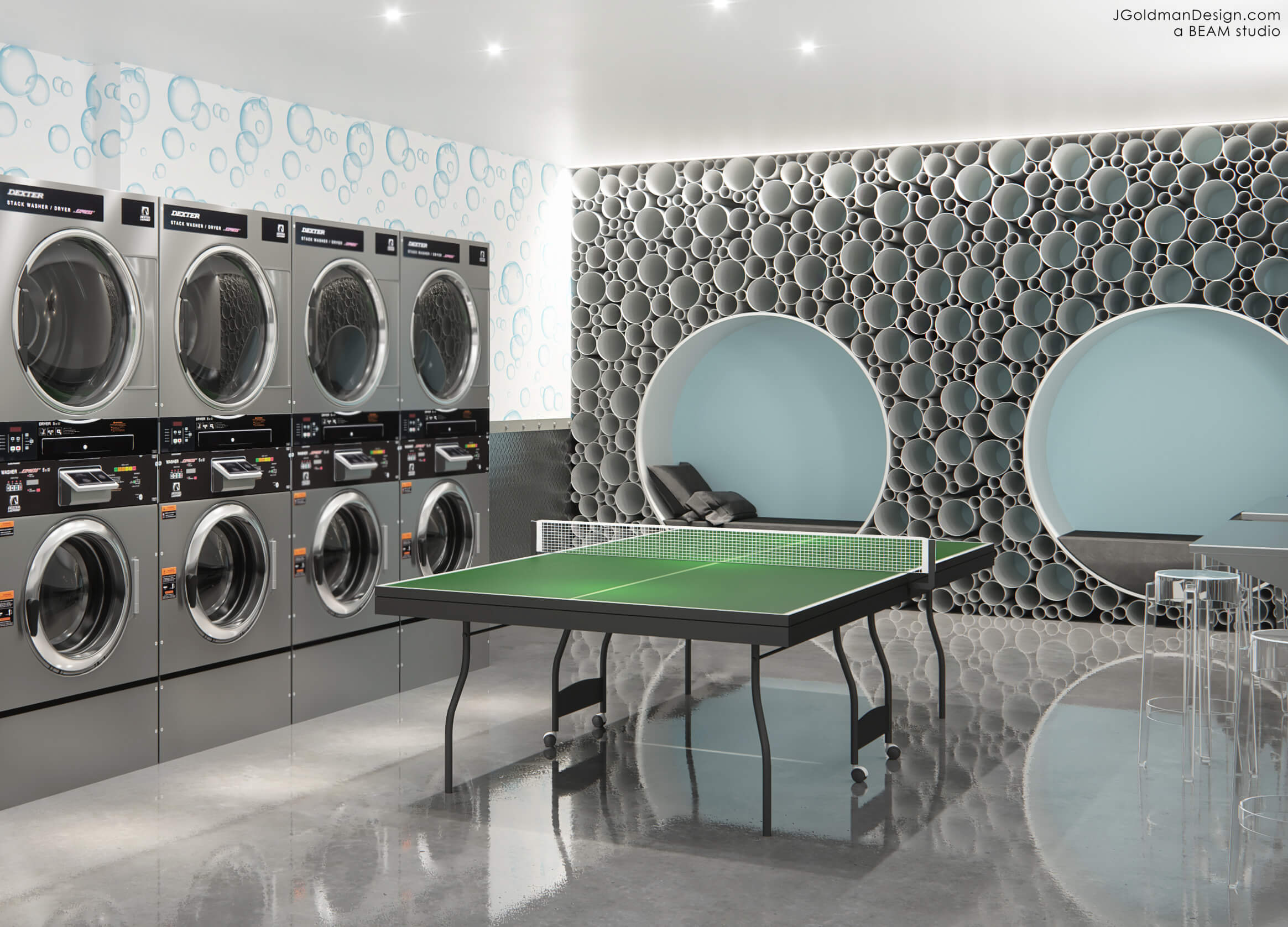
The apartments themselves are, in contrast to the shared spaces, relatively quiet. Renderings show clean-lined open kitchens with copper-colored back splashes and sleek cabinetry. The bathrooms have an industrial flair with concrete tile walls and rivet details on the mirror.
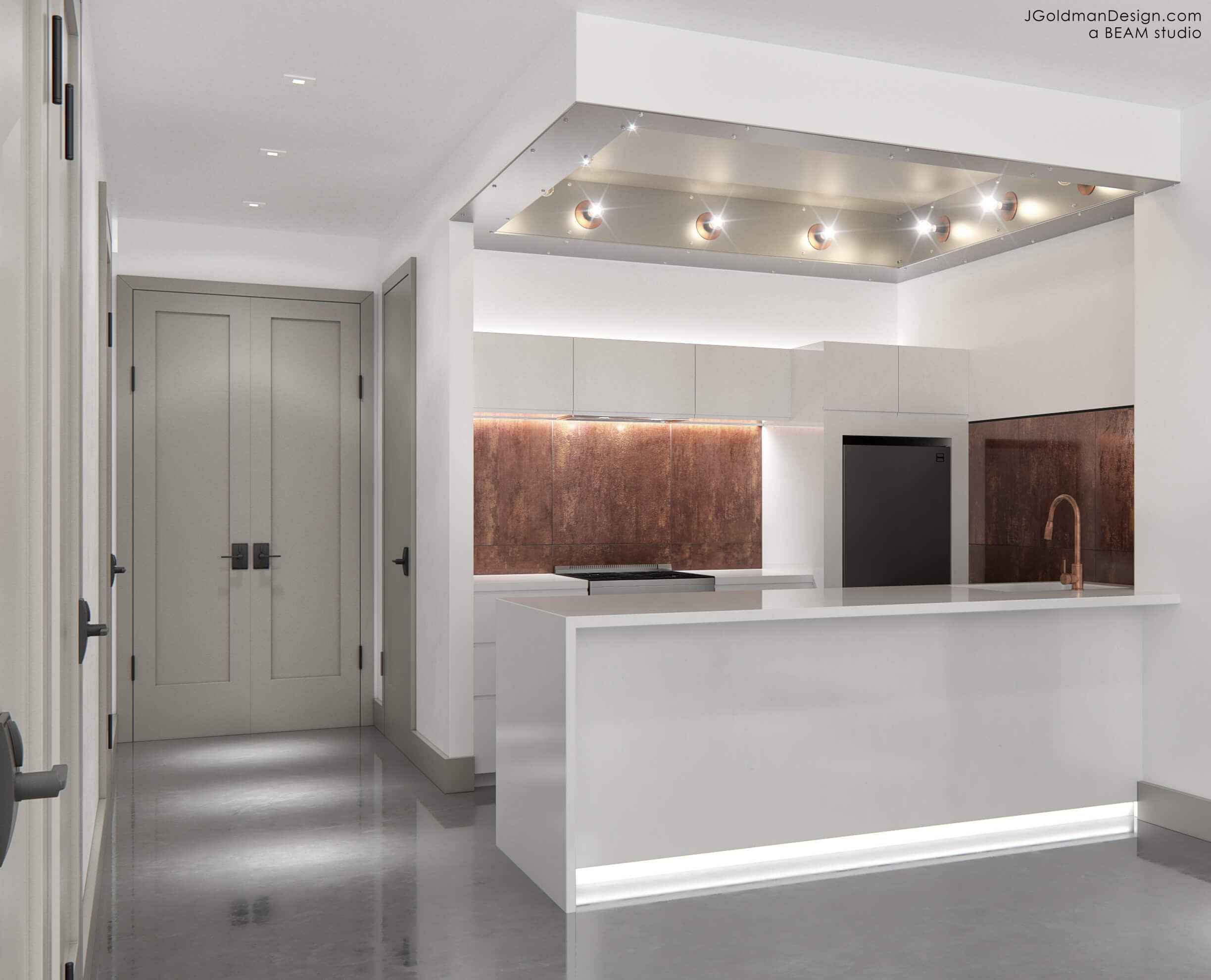
The roof deck shows a large seating area, a pair of hanging egg chairs and a garden. And the design is not without humor: There’s also a small dog park with sculpted greenery in the shape of man’s best friend, one shown in the act of urinating, and a doggy pool shaped like a bone sits in the middle of the space.
The industrial and metallic details continue in the building’s common areas, which sport polished concrete floors and woven copper ceilings. A rendering of the building’s entrance shows a barely discernible phone number on a sign attached to the building across the street (actually Lovers Rock bar) that belongs to the Snead Group, a real estate firm in Bed Stuy.
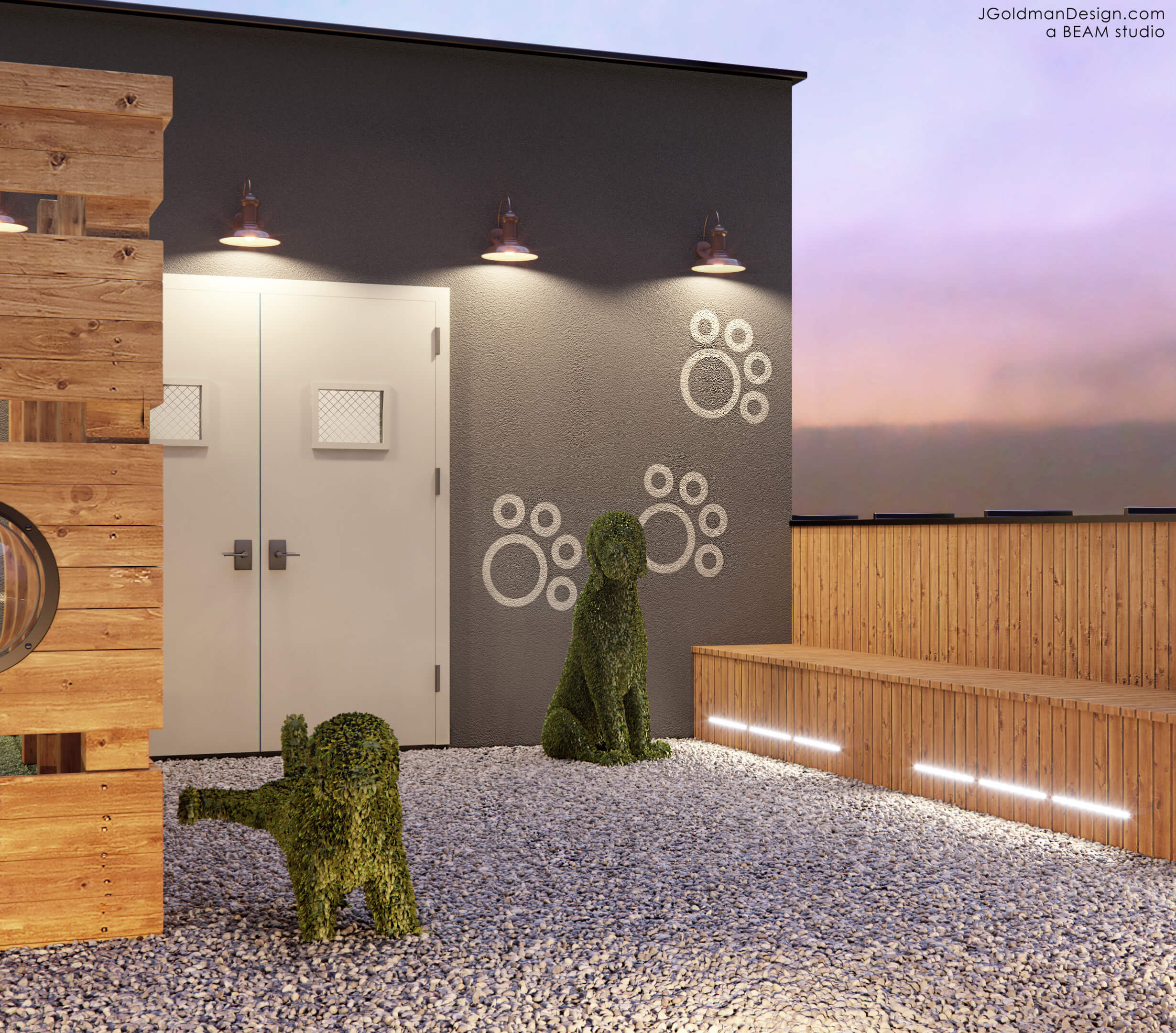
Back in February, we noticed the building had topped out. When it’s complete, it will have 35 units and space for retail on the ground floor. A grocery is likely, since developer Vasco Ventures submitted an application for a FRESH food store in 2017.
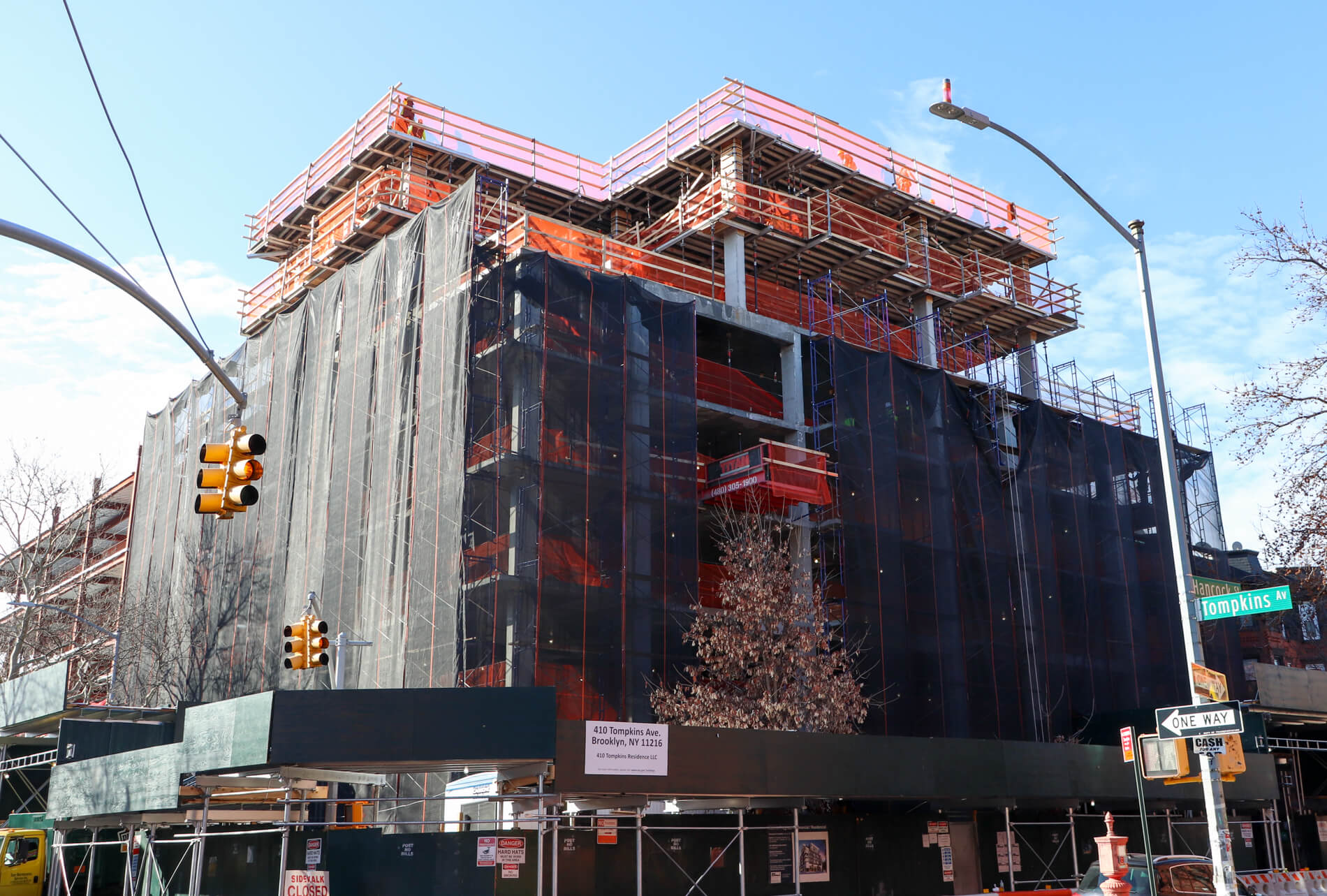
The architect of record is Fischer + Makooi — the former of the pair referring to well-known Brooklyn architect Karl Fischer. The former applicant of record was Charles Mallea, who remains the architect for a six-story residential building at the other end of the block, the site of the old Weinstein hardware store at 420 Tompkins Avenue.
Previous renderings provoked outrage in the neighborhood and on private email lists and Facebook groups. With Hitchcockian birds circling a grey facade with mirrored cracks, the rendering was dubbed the “Bulgarian Neo-Goth Super-Villain Crack Lair” by Brownstoner commenters.
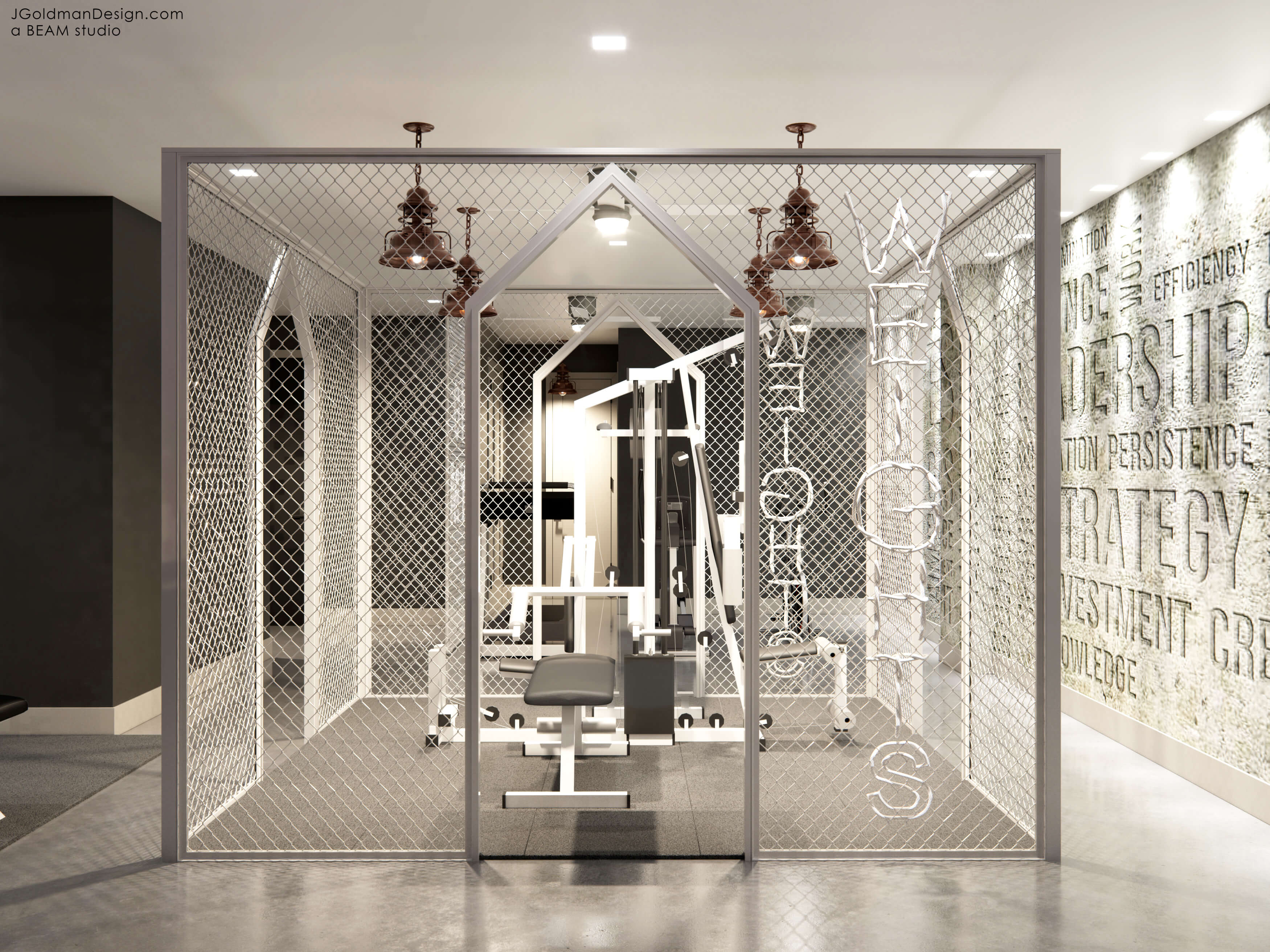
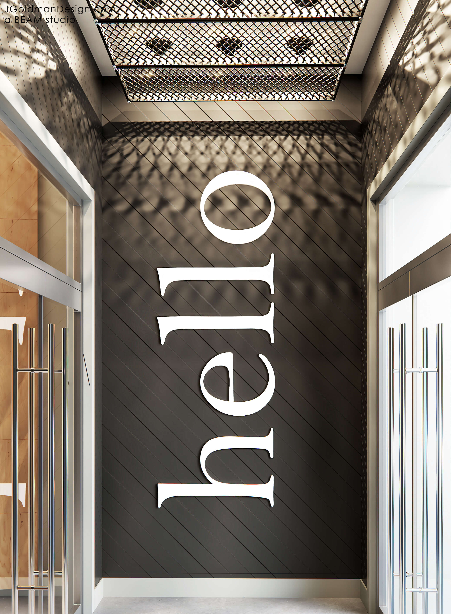
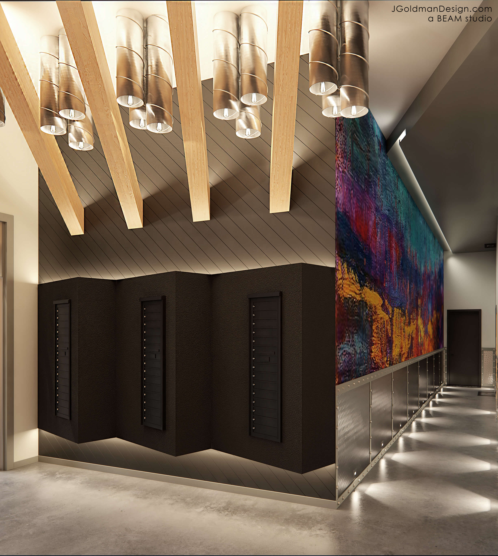
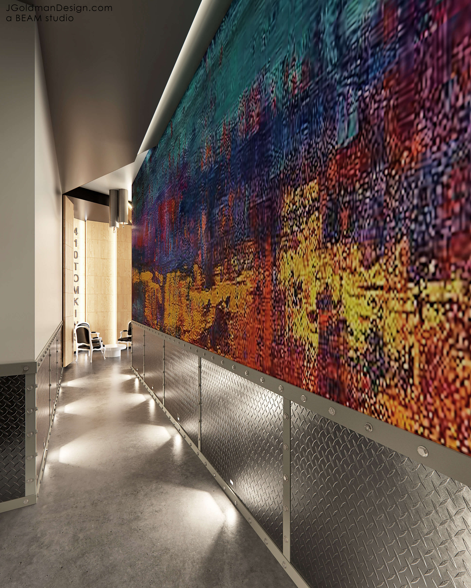
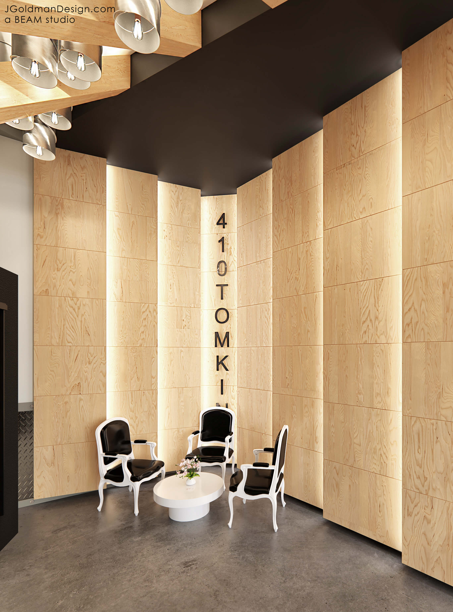
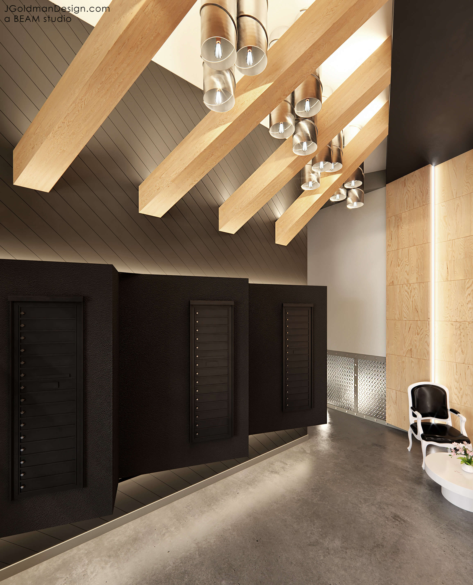
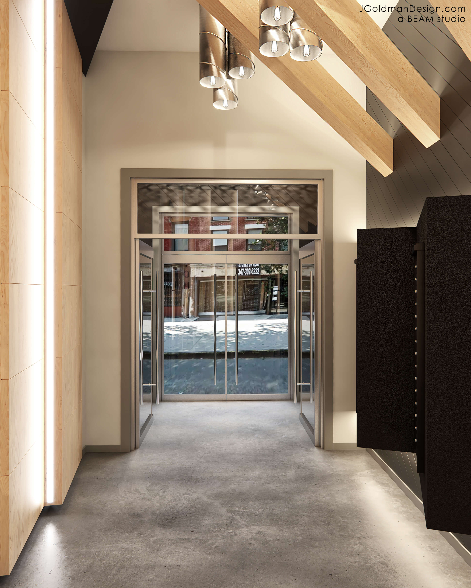
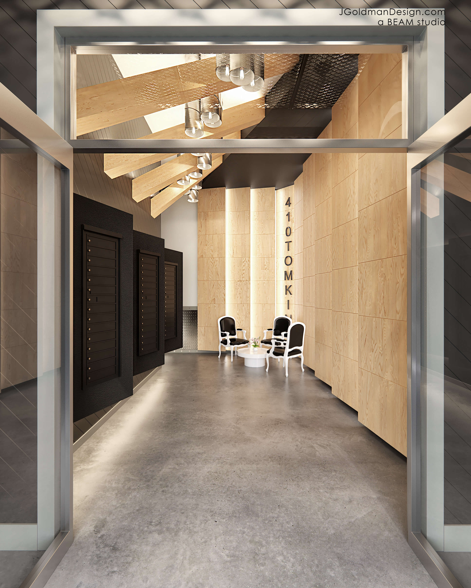
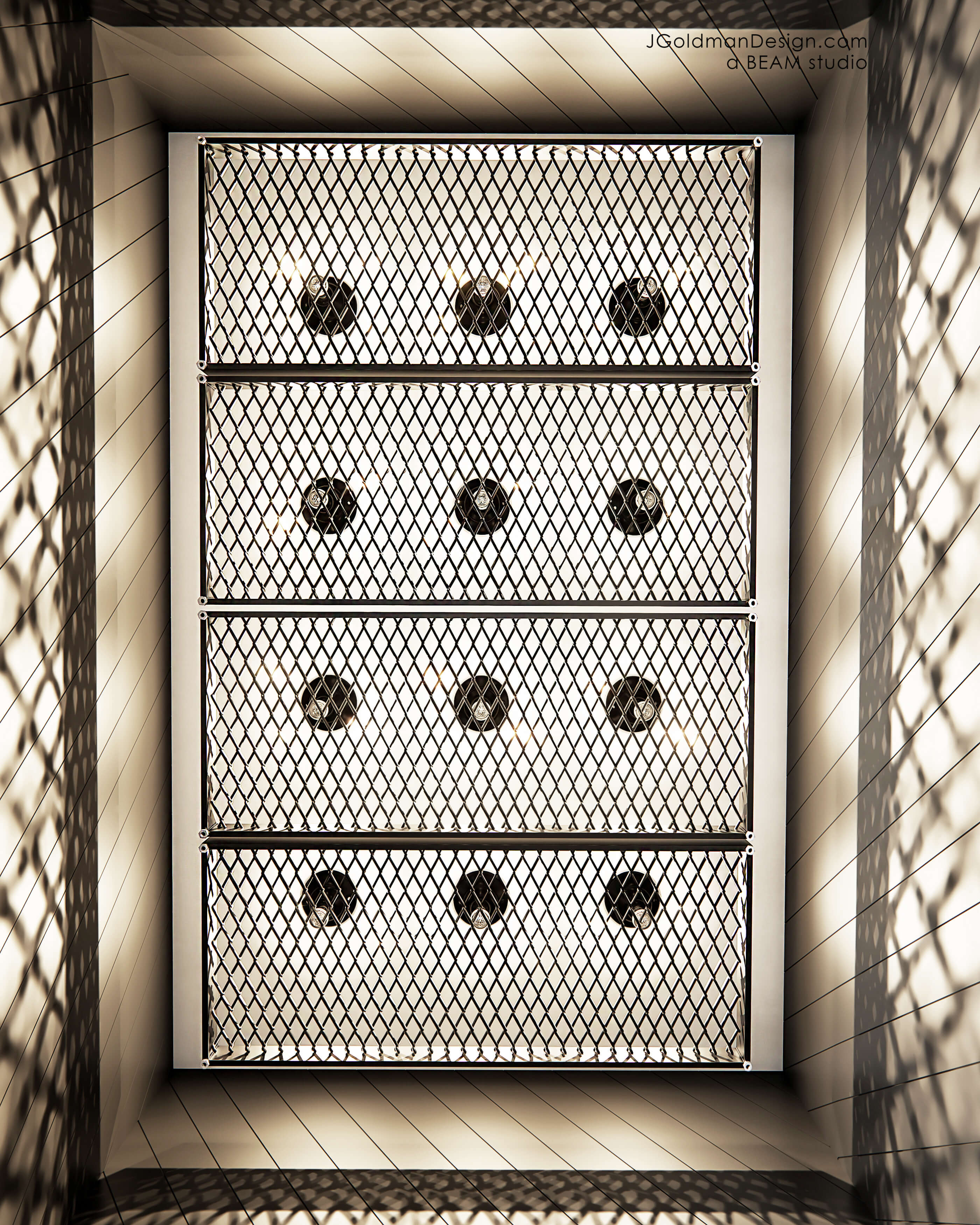
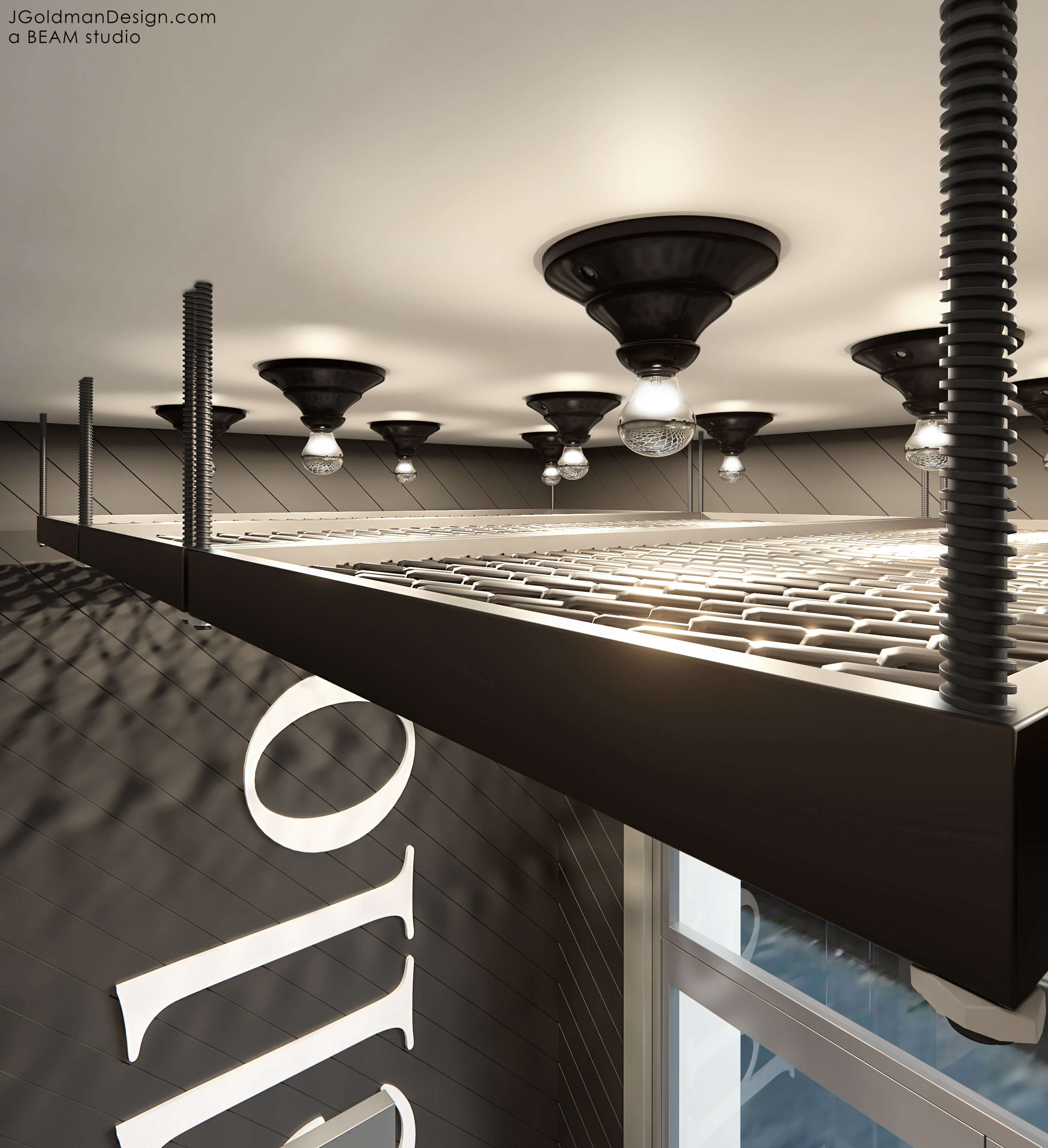
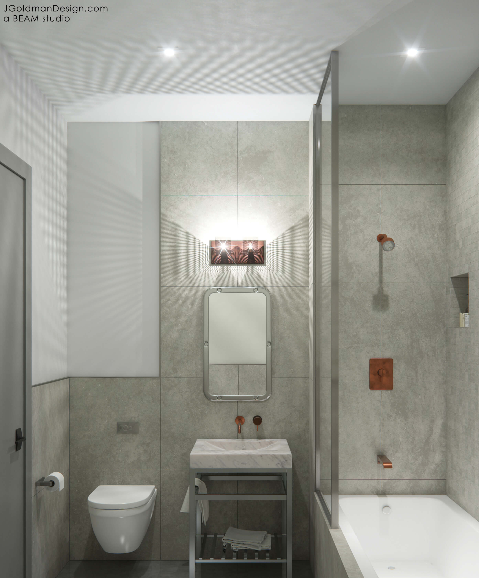
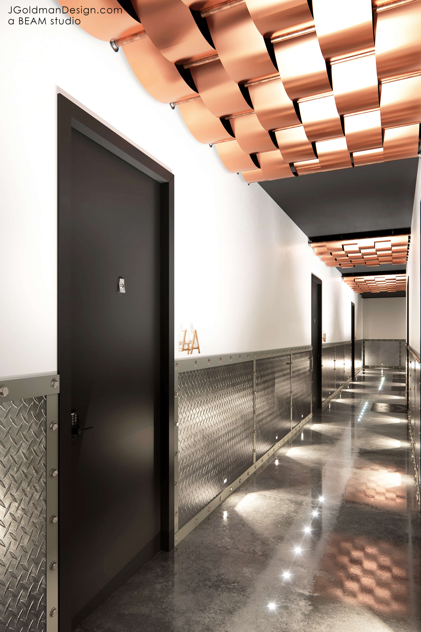
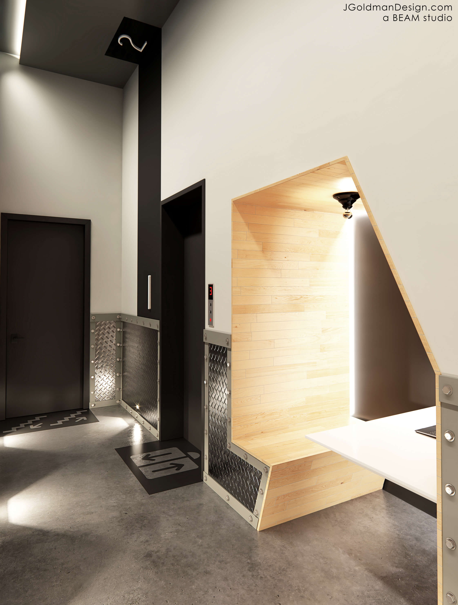
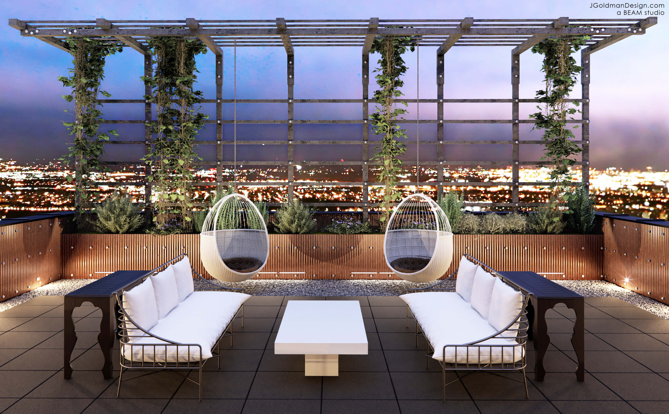
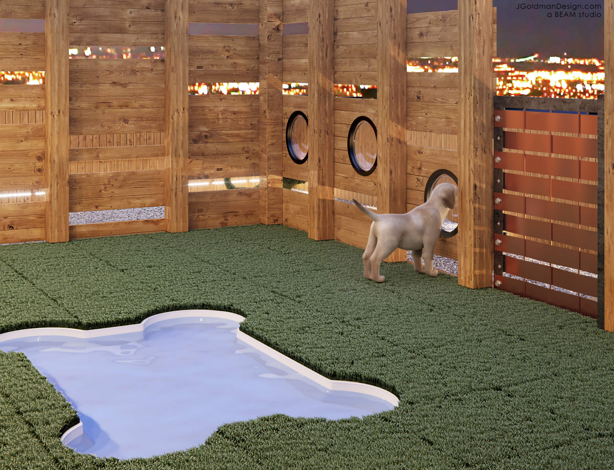
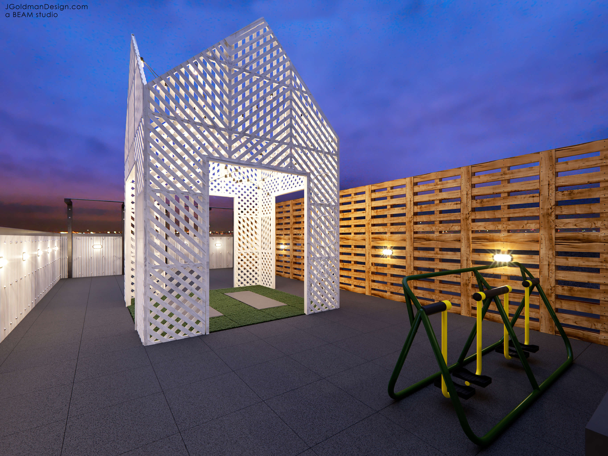
[Renderings via J. Goldman Design]
Related Stories
- Former ‘Bulgarian Neo-Goth Super-Villain Crack Lair’ Tops Out on Tompkins in Bed Stuy
- Bed Stuy’s Controversial “Bulgarian Neo-Goth Super-Villain Crack Lair” Gets a New Look
- Neighbors Upset by Latest Bed Stuy Rendering
Email tips@brownstoner.com with further comments, questions or tips. Follow Brownstoner on Twitter and Instagram, and like us on Facebook.

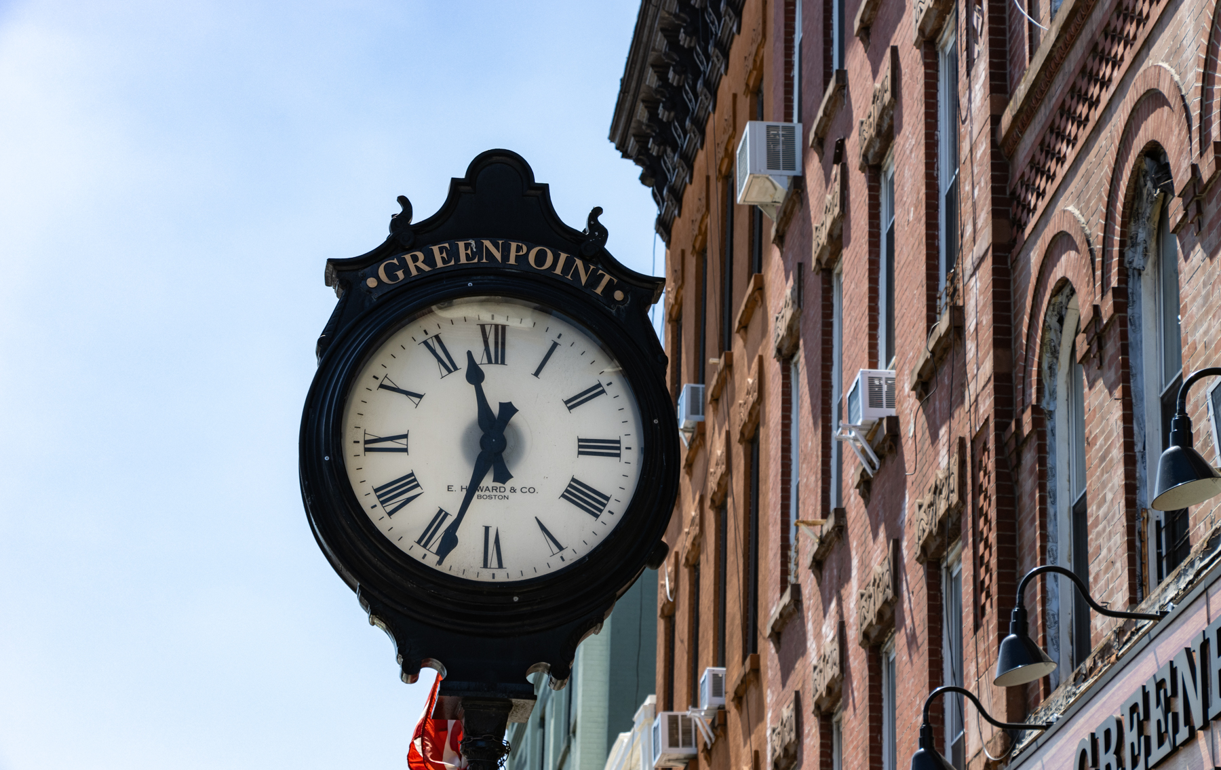
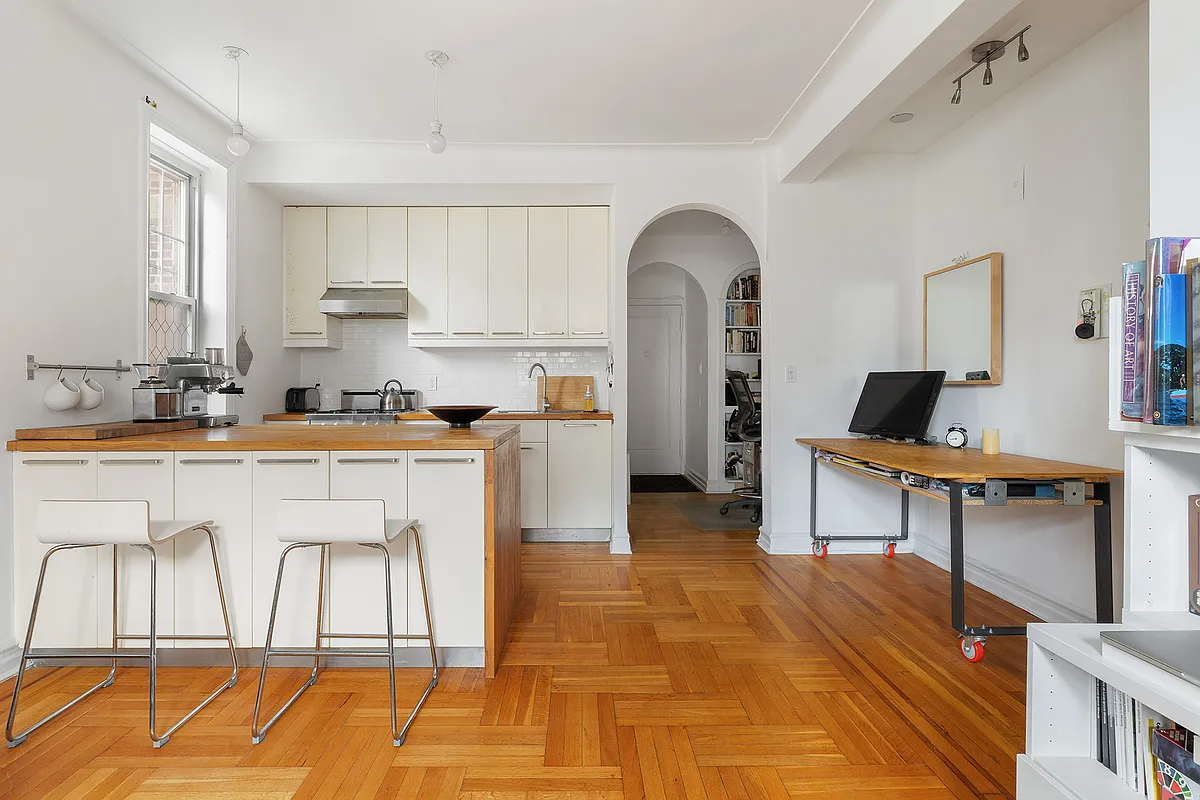
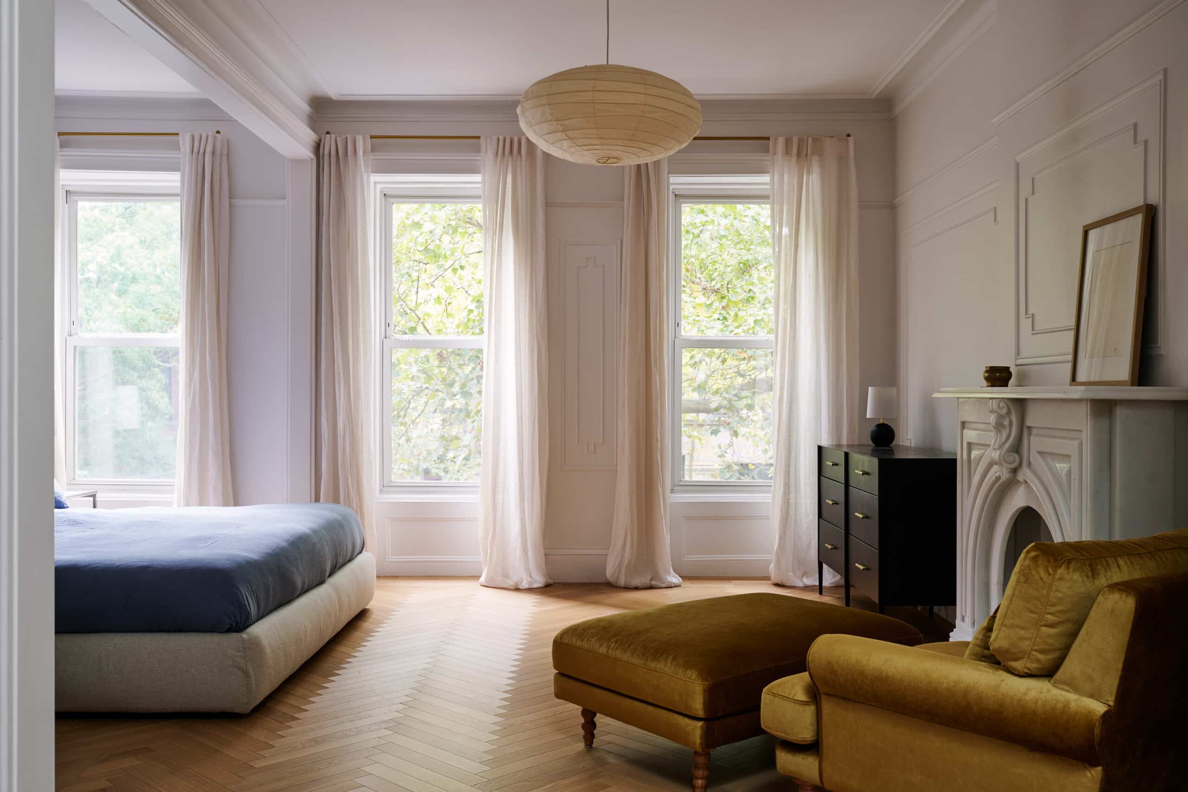
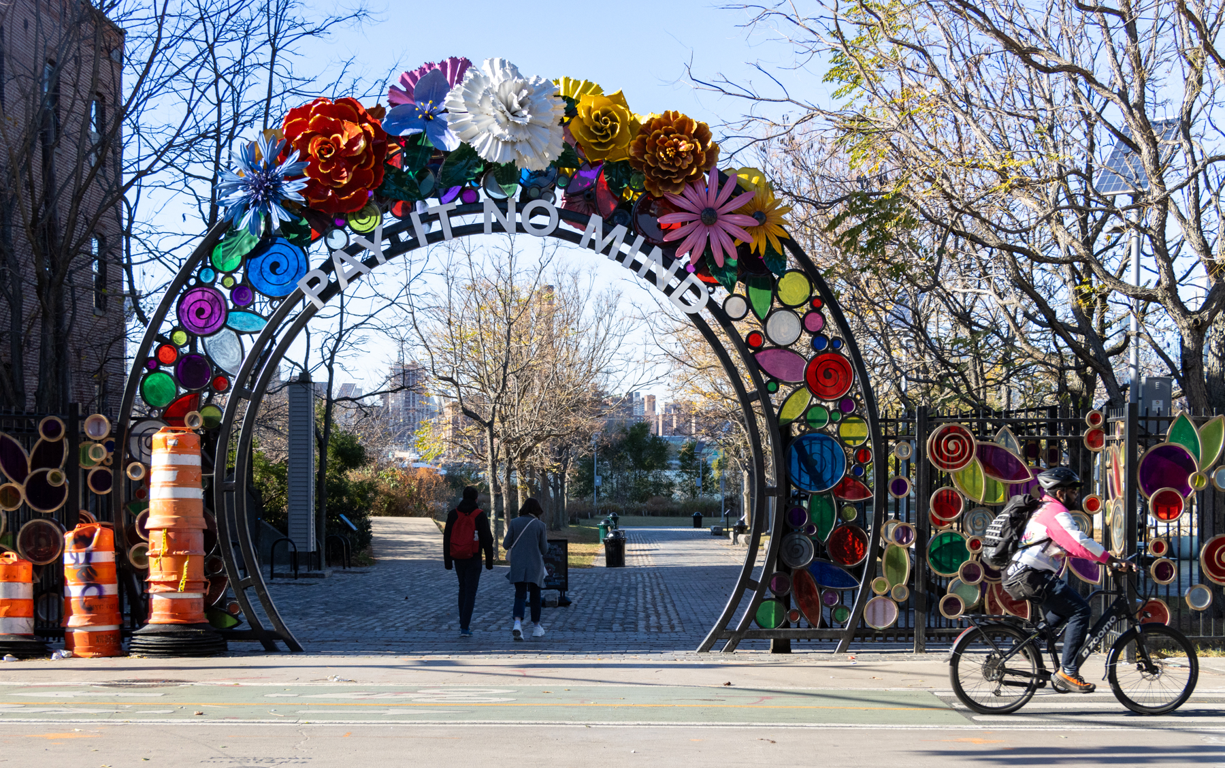




What's Your Take? Leave a Comment