A Unique Brooklyn Heights House Changes With the Times
The mysteries of a singular brick house in the center of Brooklyn Heights have long captivated viewers.

The house at 2 Sidney Place in the springtime. Photo by Susan De Vries
The mysteries of a singular brick house in the center of Brooklyn Heights have long captivated viewers – including its current owners, who have recently burnished this gem for their family’s use. Staking out a prominent location at the corner of Joralemon Street with a wrought iron fence and handsome landscaping, 2 Sidney Place has its share of undeniable quirks. These include a wonderfully frothy entrance set into a relatively sober example of the Greek Revival style and the building’s unusual flatiron shape.
Located on what was once the Joralemon Estate, a prosperous farm of the early nineteenth century, 2 Sidney Place was one of the first projects by builders and brothers Daniel and Michael Chauncey. Built circa 1846, it first served as the home of Daniel, the elder brother, a carpenter. A handsome brick building of three stories (an attic half-story is shielded by a stepped parapet), the house boasts simple dentil molding, cornice, and window treatments in keeping with the Early Romantic period.
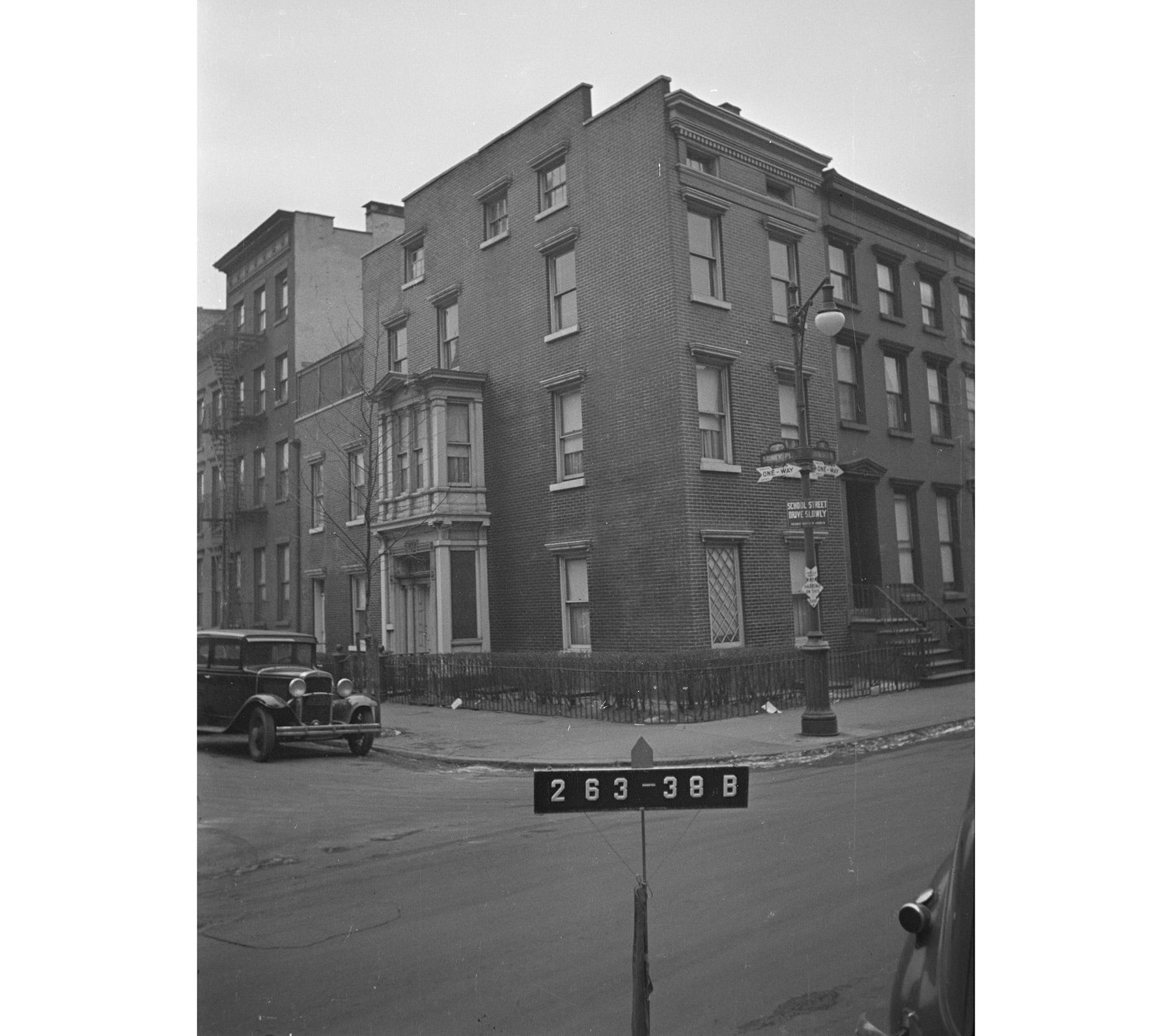
The peculiar pie-wedge shape of the house is due to the fact that Joralemon Street predated the neighborhood grid, having served as an access road to the eponymous farm. By taking the trapezoidal parcel as his own residence, Chauncey was able to later develop the adjacent row of four Greek Revival houses along Joralemon Street to a more standard width overall.
The anomalous shape of 2 Sidney Place is most noticeable on the interior or from a bird’s-eye view. The building narrows from a width of 15 feet at the north facade to 8 feet at the south as it follows the relative angles of the grid.
The mystery of the unexpectedly grand principal entrance – a two-story confection comprising bay window, portico, and doorway – has proved harder to solve. There is speculation on the part of historians that the ornate doorway may have been salvaged from an earlier and grander home in the area, and that the portico and boldly proportioned bay date from the later nineteenth century. In his landmark survey, “Old Brooklyn Heights: New York’s First Suburb,” historian Clay Lancaster describes the eye-catching entry as “early nineteenth century” further augmented by a robust “stick-style entrance vestibule with bay window above,” a combination of features that gives the house its jaunty swagger.
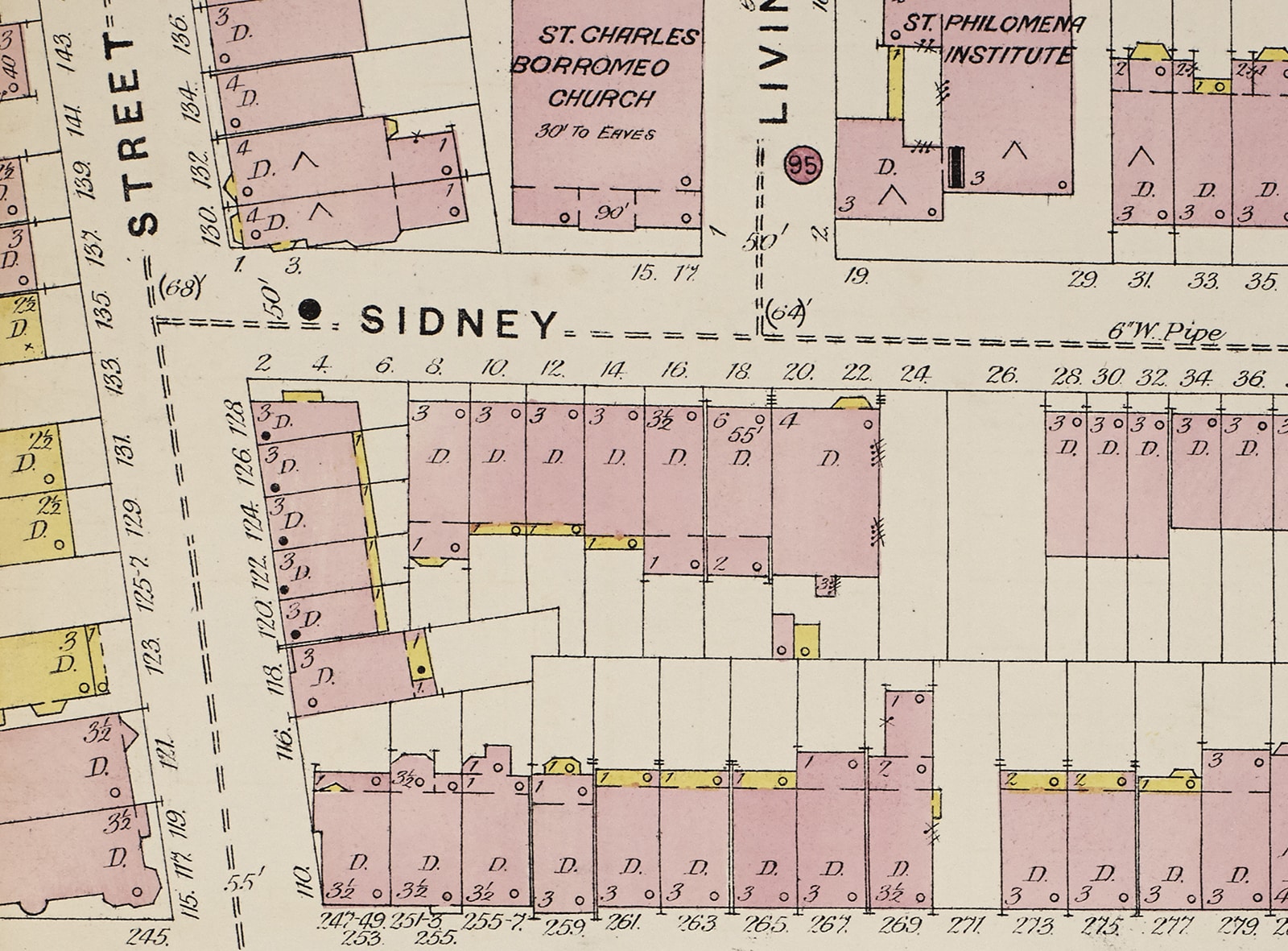
The whole ensemble has the visual appearance of being made out of parts from various eras and places. The plausibly Italianate portico could have been added shortly after the house was built. A bay topping a portico would not be unusual for the Italianate era, but the entirety of the elaborate doorway – with its columns, transom and sidelights with ornate carvings and oval cutouts, and surrounding carved foliate corner and center blocks – appears to be from an earlier Federal wood-frame house.
Both Lancaster’s book and a 1960s walking tour of Brooklyn Heights (that Lancaster likely helped create) included in designation files by the National Register of Historic Places note the doorway resembles one across the street at an 1833 house at 135 Joralemon. Both say the doorway at 2 Sidney Place was taken from an unspecified wood-frame house demolished to make way for the Leverich Towers Hotel at Clark and Willow streets in the 1920s and inserted into the portico, but the source of this information is not given. A wood vestibule (and perhaps the bay as well) was in place at least by 1887, old maps show.
In the 1920s and ‘30s, renovations of early houses in Brooklyn Heights were taking place and were written up in newspaper and magazine accounts of the time. Most of these were modernizations, but some appear to have included attempts to create “historic” features. A 1921 article in the Brooklyn Daily Eagle showing doors of houses in the Heights that had recently been renovated mentions 2 Sidney Place and includes a photo of the entrance looking as it does today, suggesting that the appearance is that of a recent project but making it unlikely the doorway would have come from a house demolished to make way for the Leverich Towers Hotel – which did not begin to clear its site until 1925. That said, perhaps the doorway came from a house elsewhere in the Heights or even one located on the present-day site of the hotel but torn down for other reasons before the 1921 photograph.
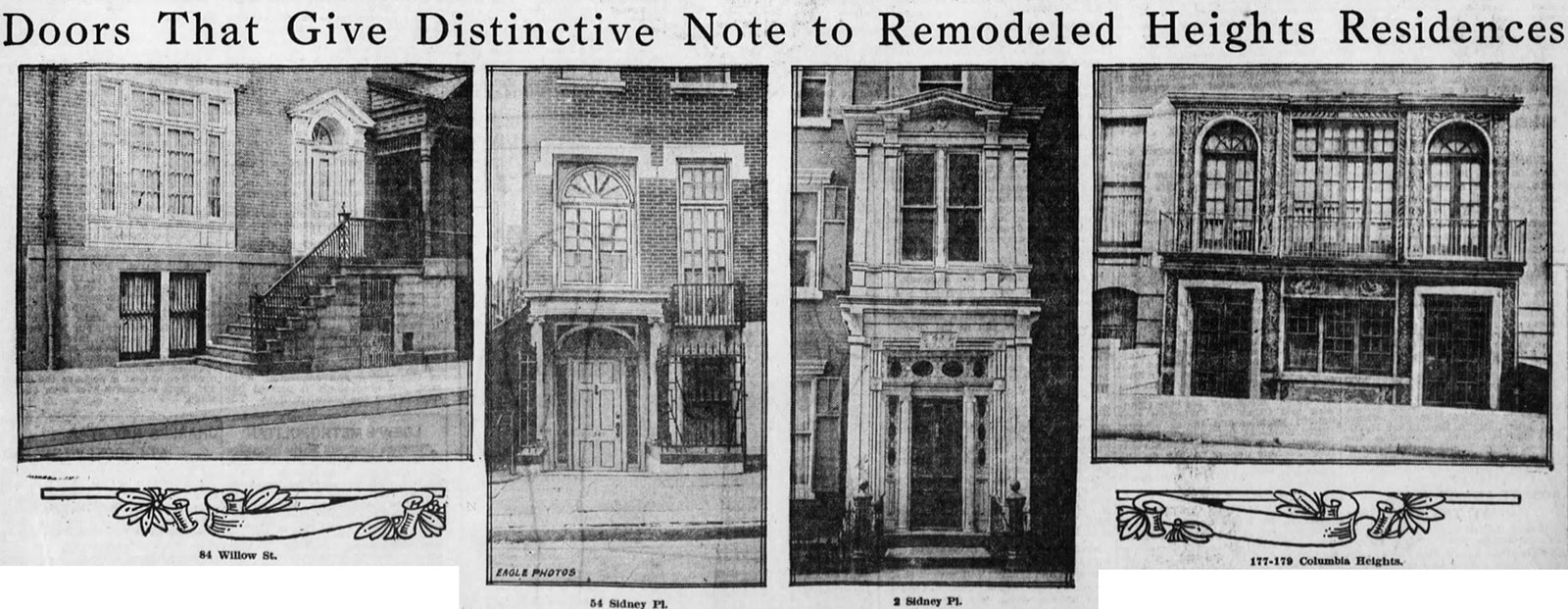
Despite the house’s many charms, in later years Daniel Chauncey quit 2 Sidney Place and began to let out his former home as a rental – the eventual fate of many other dwellings in the neighborhood. However, rather than being carved into multiple apartments, the house maintained its single-family status well into the twentieth century.
Accordingly, the tenants were prominent people drawn primarily from the medical and musical professions, newspaper accounts, privately published research by Brian Hartig of Brownstone Detectives, and other historic records show.
They included distinguished figures such as Dr. Charles Issacs, who was appointed as surgeon to the Cherokee People during the Trail of Tears and traveled with them from the Southeastern United States to reservations west of the Mississippi. His relatively brief tenancy in 1860 was followed by that of Dr. Benjamin A. Segur, then Superintendent of Brooklyn’s Board of Health, from 1877 to 1878 and by that of Dr. John C. Shaw from 1886 to 1894. A Secretary of the National Association for the Protection of the Insane and the Prevention of Insanity, Shaw’s methods came to be accepted as universal standards for the humane treatment of mental patients and included the rejection of straightjackets and other restraints.

A musical interlude of sorts was provided from 1870 to 1873 by the residency of Meda Anastasia Blanchard, a celebrated opera singer who gave singing lessons during her time at 2 Sidney Place. Her previous career in Washington, D.C., had involved a concert in 1861 at the White House: She closed with a special request from Abraham Lincoln, the Marseillaise, a performance that resulted in a personal gift of flowers from the President.
Throughout the nineteenth century the house remained in the ownership of Daniel Chauncey, until his death in 1883 when it passed to his heirs. It was not until 1920 that the house left the Chauncey family, with its sale to newlyweds Dr. Burr Burton Mosher and his wife Juliette, an accomplished solo soprano. If any significant renovations did take place at this time, they are the couple most likely responsible.
In 2019, the house passed into the hands of its current owners, a couple involved in finance and tech who have two young daughters.
Then living a few blocks away, the couple had often admired the house on their way to the shopping corridor of Montague Street. “But we first really came to know this unique house when it was featured on the 2009 Brooklyn Heights Historical Association Tour,” the wife said. “That’s when we had the chance to enter into it for the first time and really experience how special it was, and how incredibly the prior owners had restored it.” When the house came on the market, the husband said: “It truly only took one visit.”
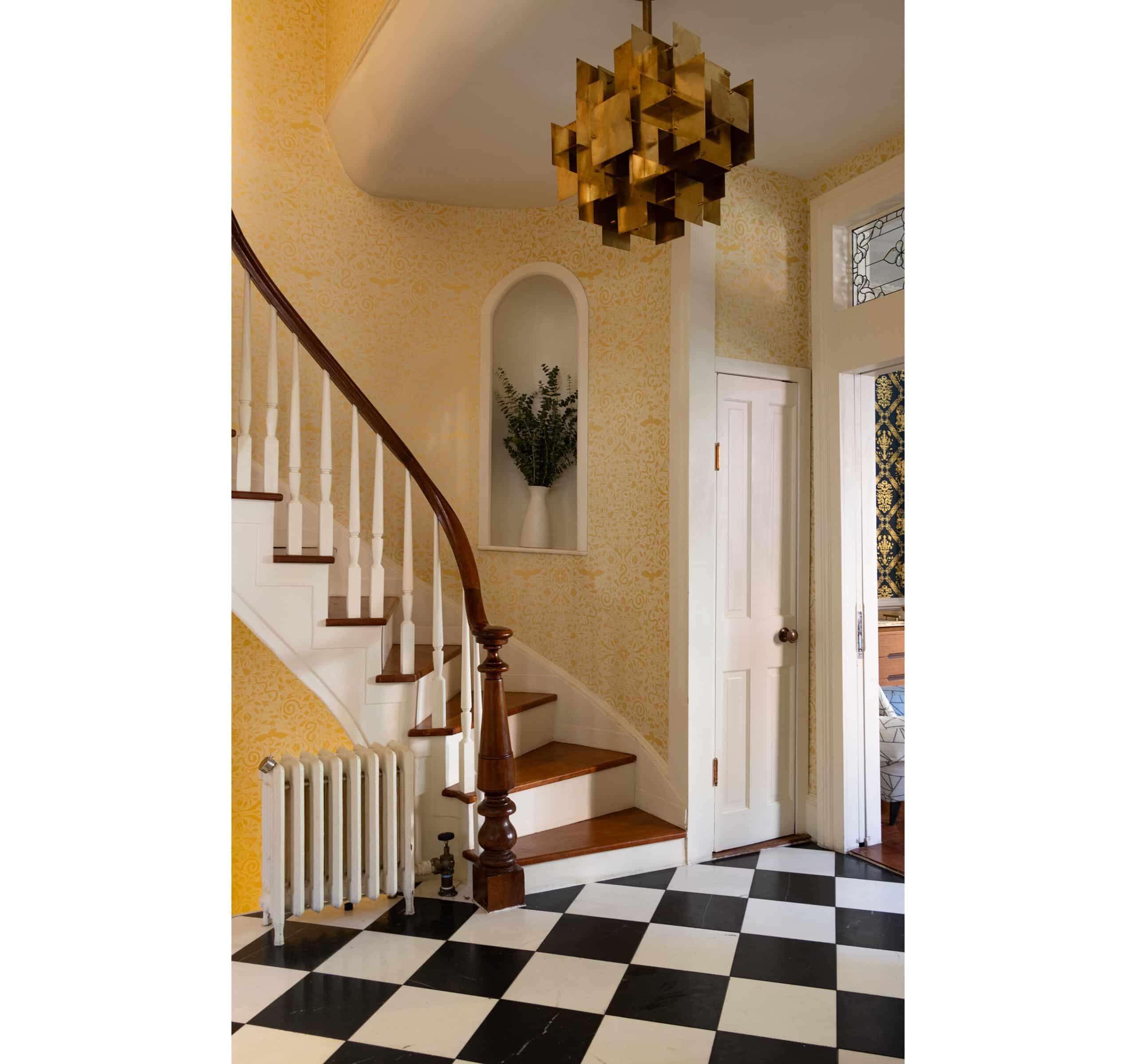
Past the addition of closet and storage space required for a young family, much of the new owners’ renovation was cosmetic. However, a striking curving central staircase required a detailed tread-by-tread restoration. “And then of course came the pandemic, which slowed everything down!” he said.
Decorating choices attempt to reflect both the house’s long history and the wife’s childhood in London – “there are many British themes,” she notes, “such as the Georgian black and white tile in the entry hall, and the lion vintage brass door knocker.”
A simple rectangular black marble mantel with pilasters and gold veining on the second floor remains from the house’s early years. Black and brown mantels with arched openings in other rooms reflect the fashions of the Italianate period.
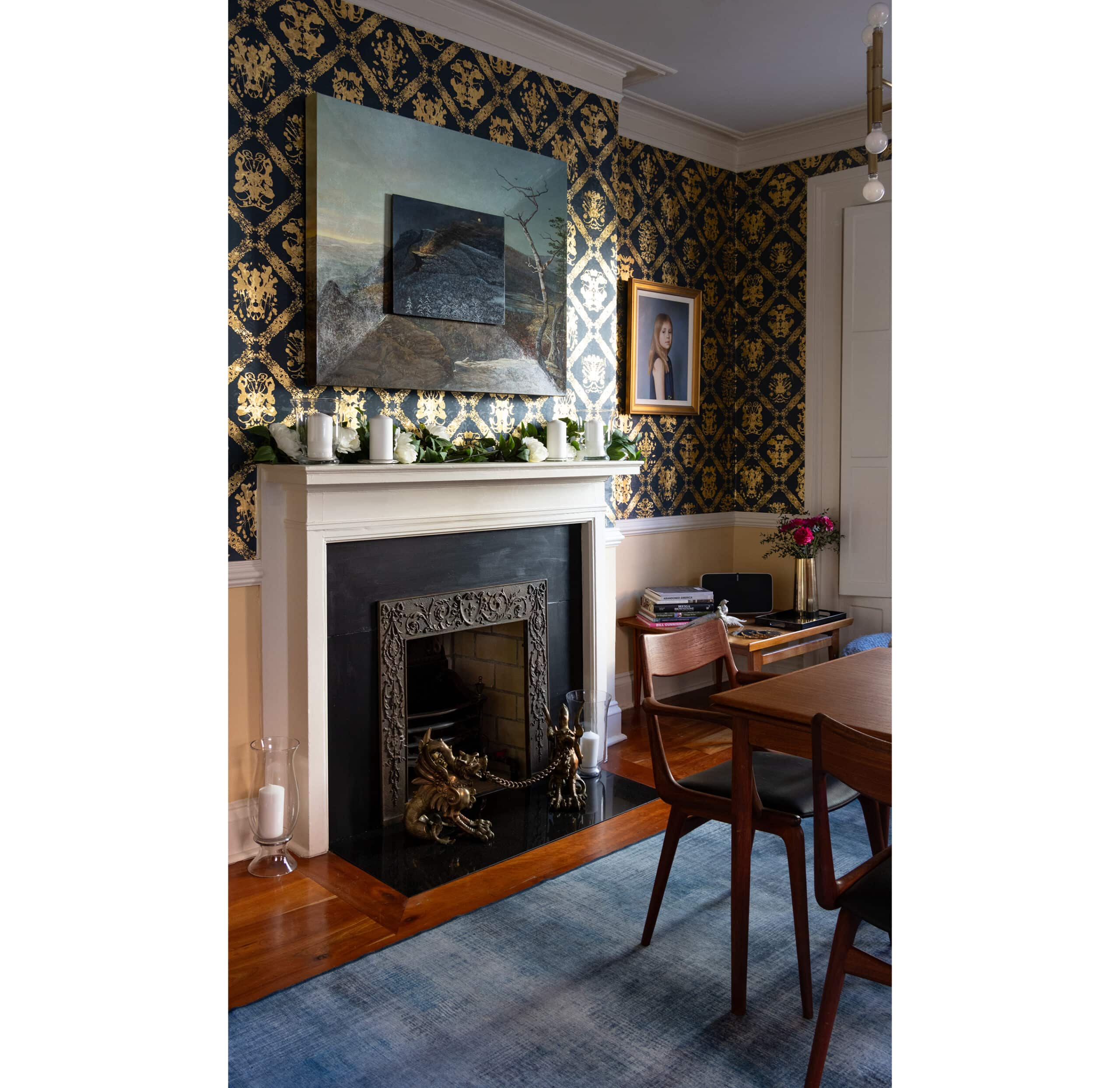
A magnificent antique stained-glass window, owned by the wife’s family, has been backlit and installed as a wall in the study. Past that there are sly touches of irreverence in both the art collection and the many wallpapers, chiefly sourced from Flavor Paper, which include an Andy Warhol design for the dining room and one in the entry hall that merges broken wine glasses, padlocks, and snakes.
But the primary plan for 2 Sidney Place’s current owners is that it be “as practical and comfortable and as easy to maintain as a busy family household could be,” the husband said.
This might be the unbroken narrative strand of the house’s long and useful history.
Editor’s note: A version of this story appeared in the Spring/Summer 2024 issue of Brownstoner magazine.
Related Stories
- A Sentinel Overlooking Brooklyn Heights Promenade Has Seen Some Ghosts in Its Time
- A Lost Daughter and the Women of a Brooklyn Heights Greek Revival Showpiece
- Inside One of Brooklyn Heights’ Oldest Houses, 24 Middagh, and Its Mysterious Past
Email tips@brownstoner.com with further comments, questions or tips. Follow Brownstoner on X and Instagram, and like us on Facebook.

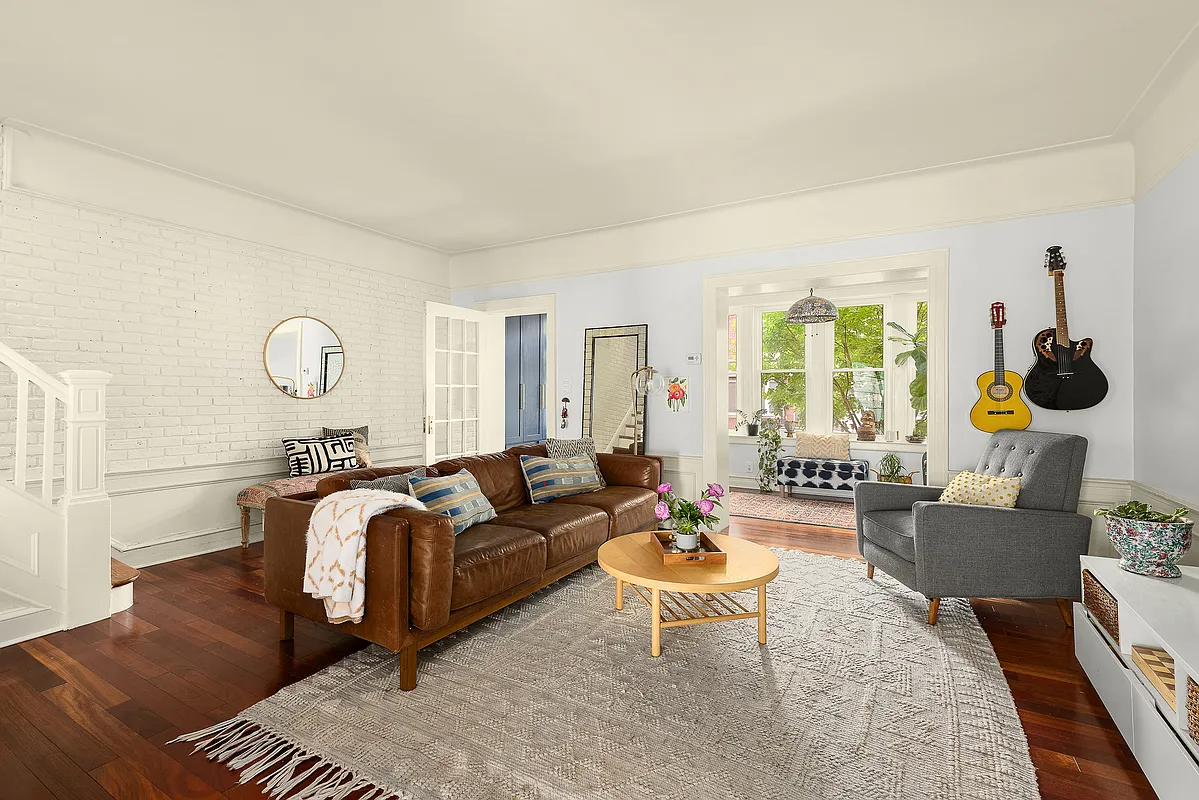
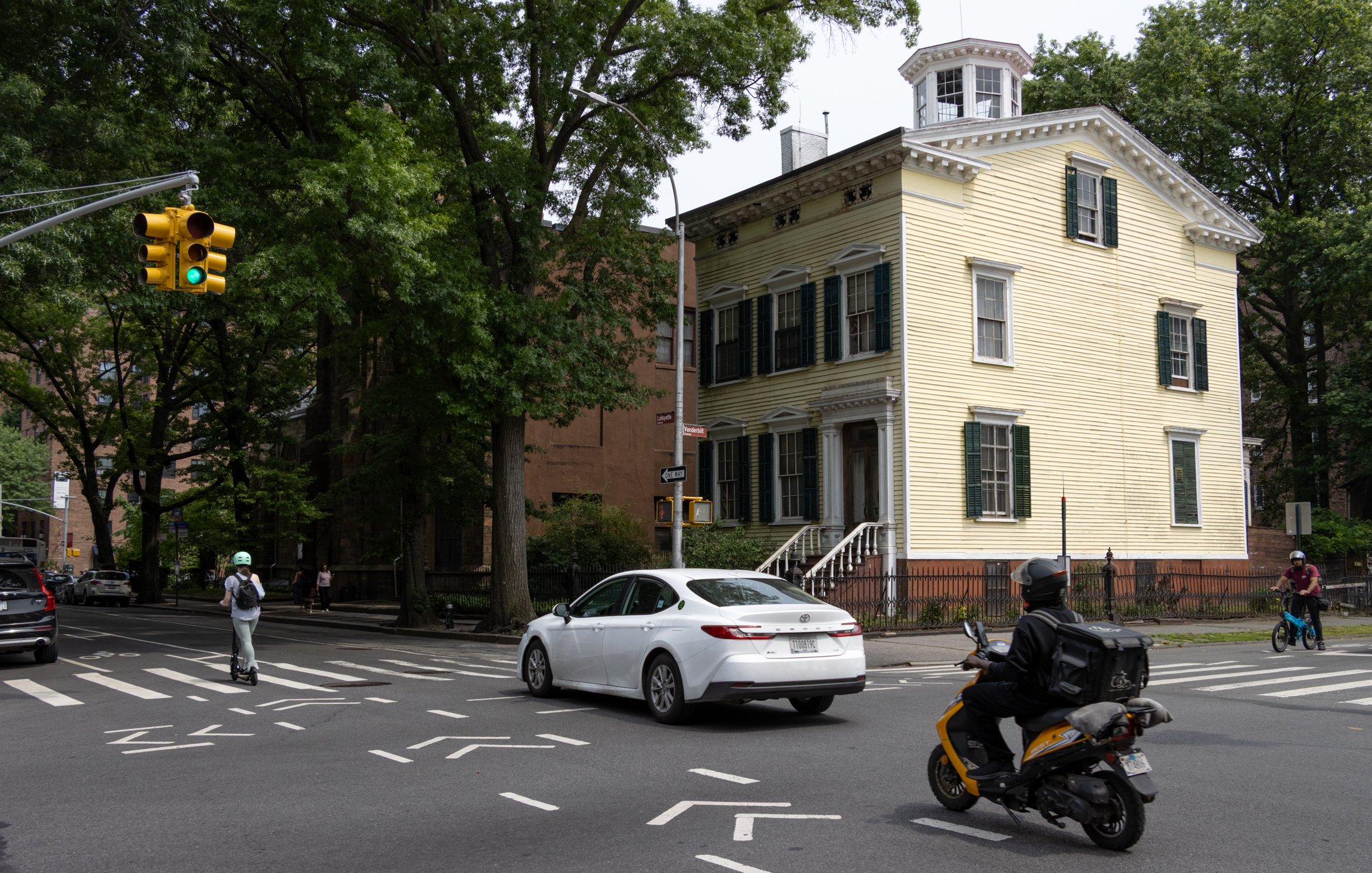
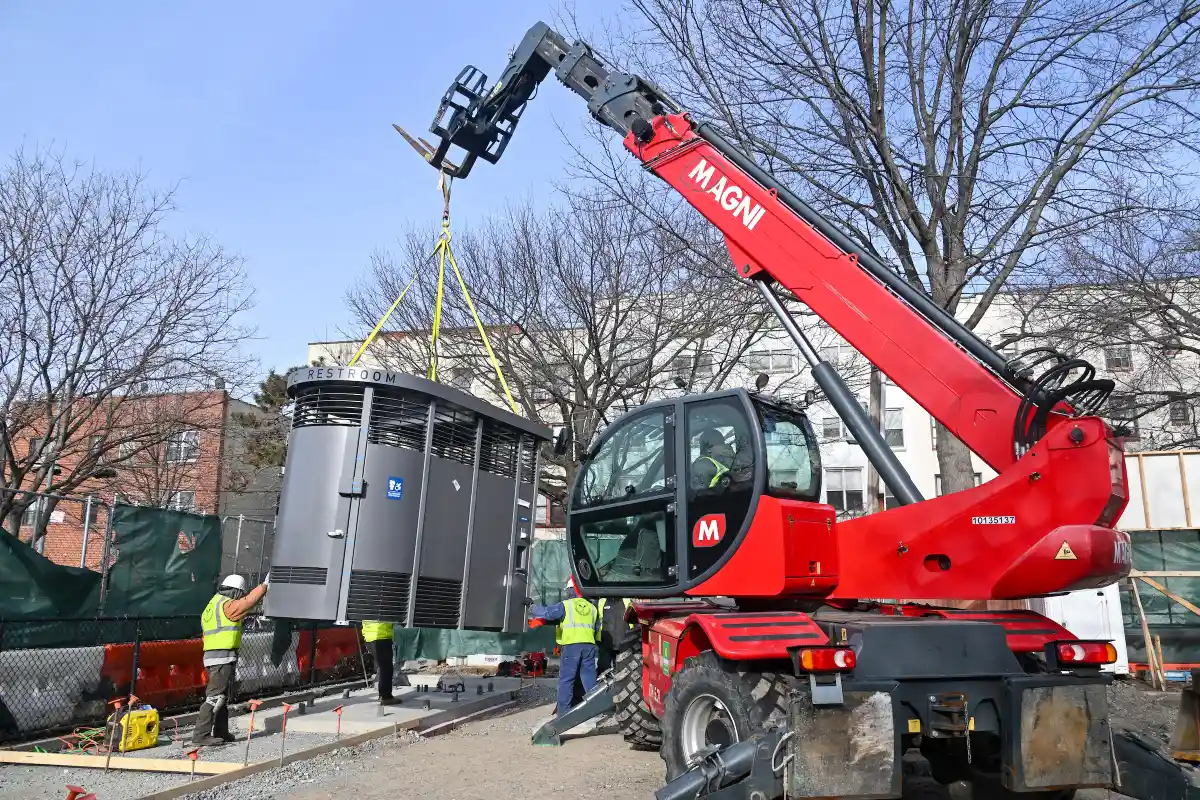

What's Your Take? Leave a Comment