Work Almost Complete at Brooklyn Heights Wood Frame House After Loss of Original Walls
The construction fence around a rare Federal-era wood frame house in Brooklyn Heights came down briefly this week, revealing the transformation of the building is nearly complete.

The construction fence around a rare Federal-era wood frame house in Brooklyn Heights came down briefly this week, revealing the transformation of the building is nearly complete.
The renovation of the circa 1832 home at 59 Middagh Street by two developers has taken some dramatic twists and turns. A rooftop addition and rear extension were approved by the Landmarks Preservation Commission in 2015, but as work progressed last spring the historic house unexpectedly lost sections of its original walls.
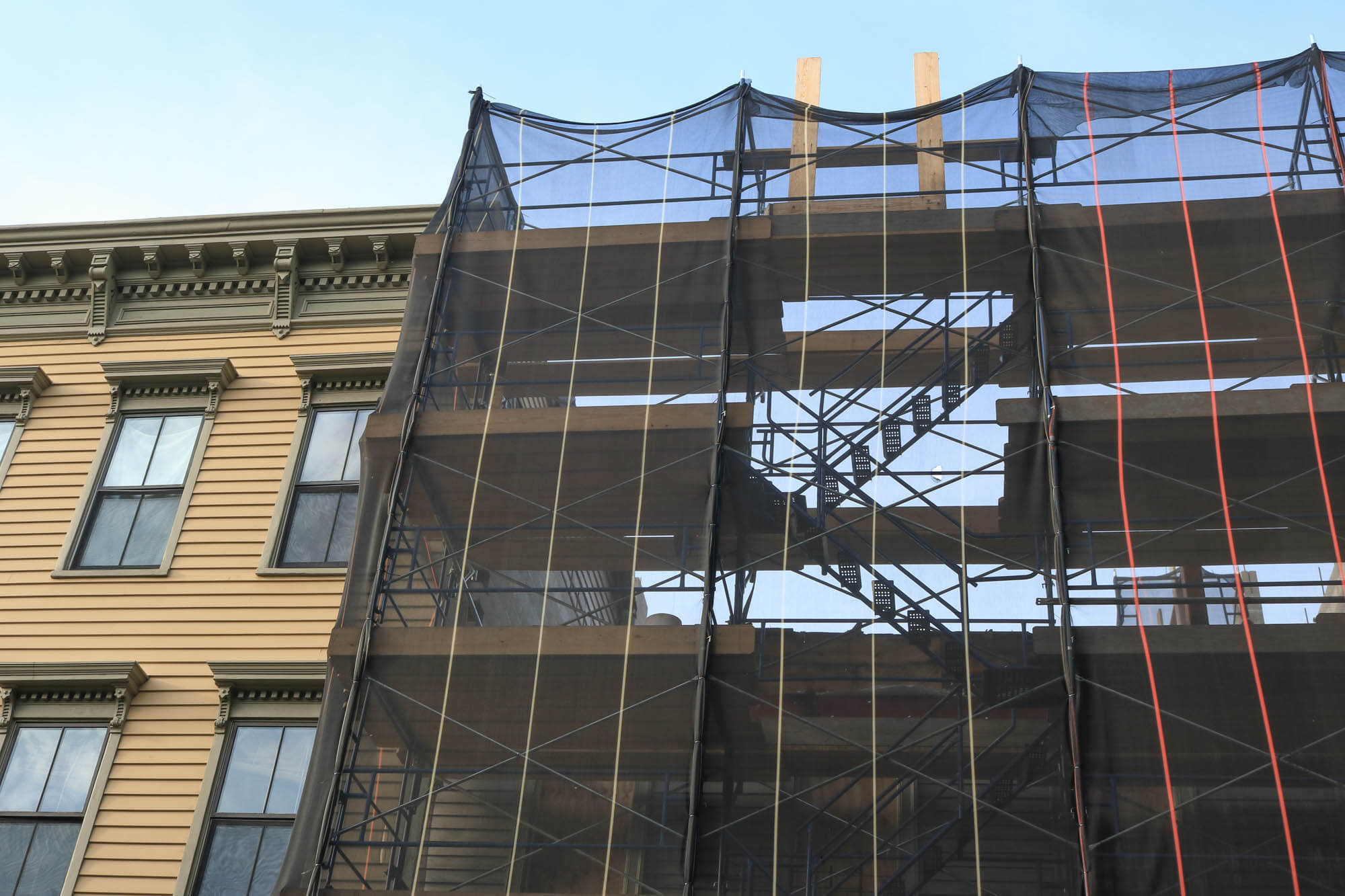
Workers removed portions of the exterior walls, covered in non-historic wood siding, without LPC approval. In May 2017, LPC issued a warning letter regarding the unauthorized changes. Representatives of owners Brenda Walker and Jennifer Robertson, who own the house under the name 59 Middagh LLC and are turning it back into a one-family, submitted an amended application to the LPC to justify the work.
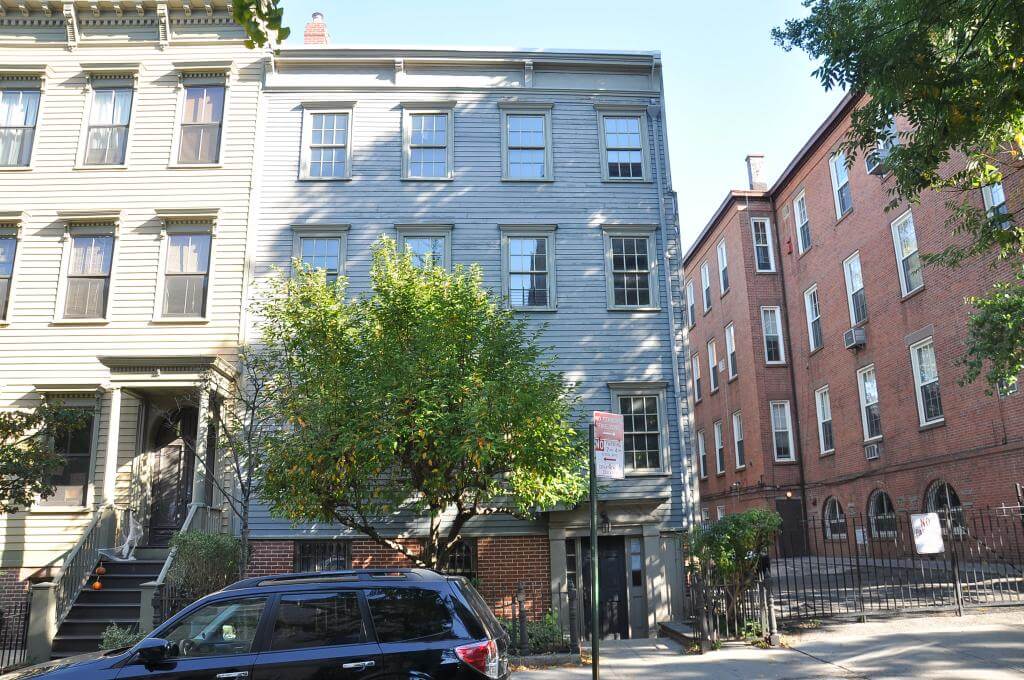
Following further inspection, the commission found “that the removal of walls and structure appears to have been warranted by deteriorated conditions documented in submitted materials.” The LPC issued a new certificate of appropriateness so work could continue, but noted the warning letter would stay in effect until the corrective work was completed. According to the LPC,
a fine of $10,000 was paid by the owners.
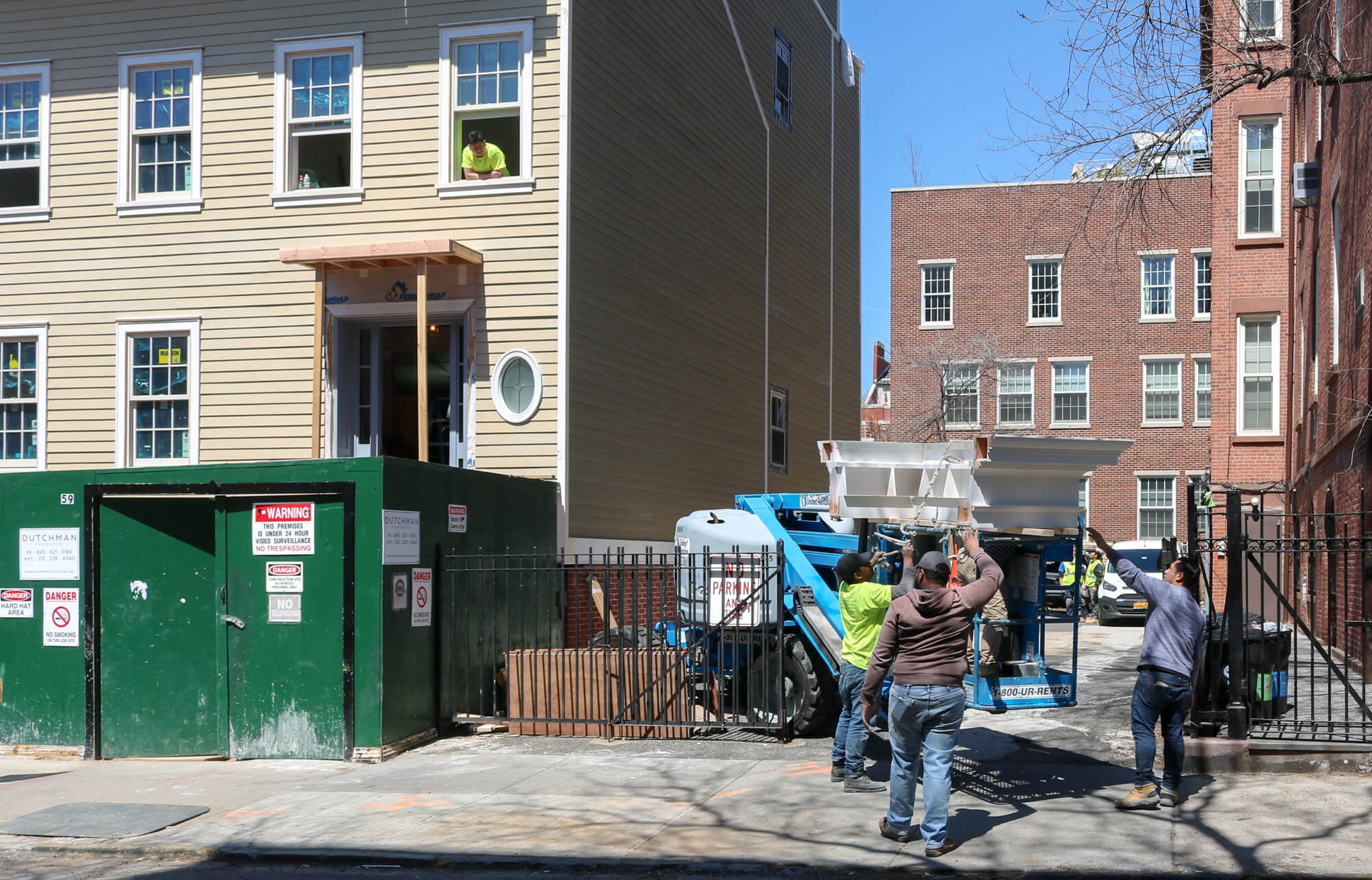
Work moved forward and in April of this year workers hoisted a reproduction door hood into place as part of the plan to reconstruct the portico and stoop visible in early 20th century photos. (Photos show the stoop had been removed at least by 1940.) By the end of July, the blue-grey paint job on the new clapboard was complete.
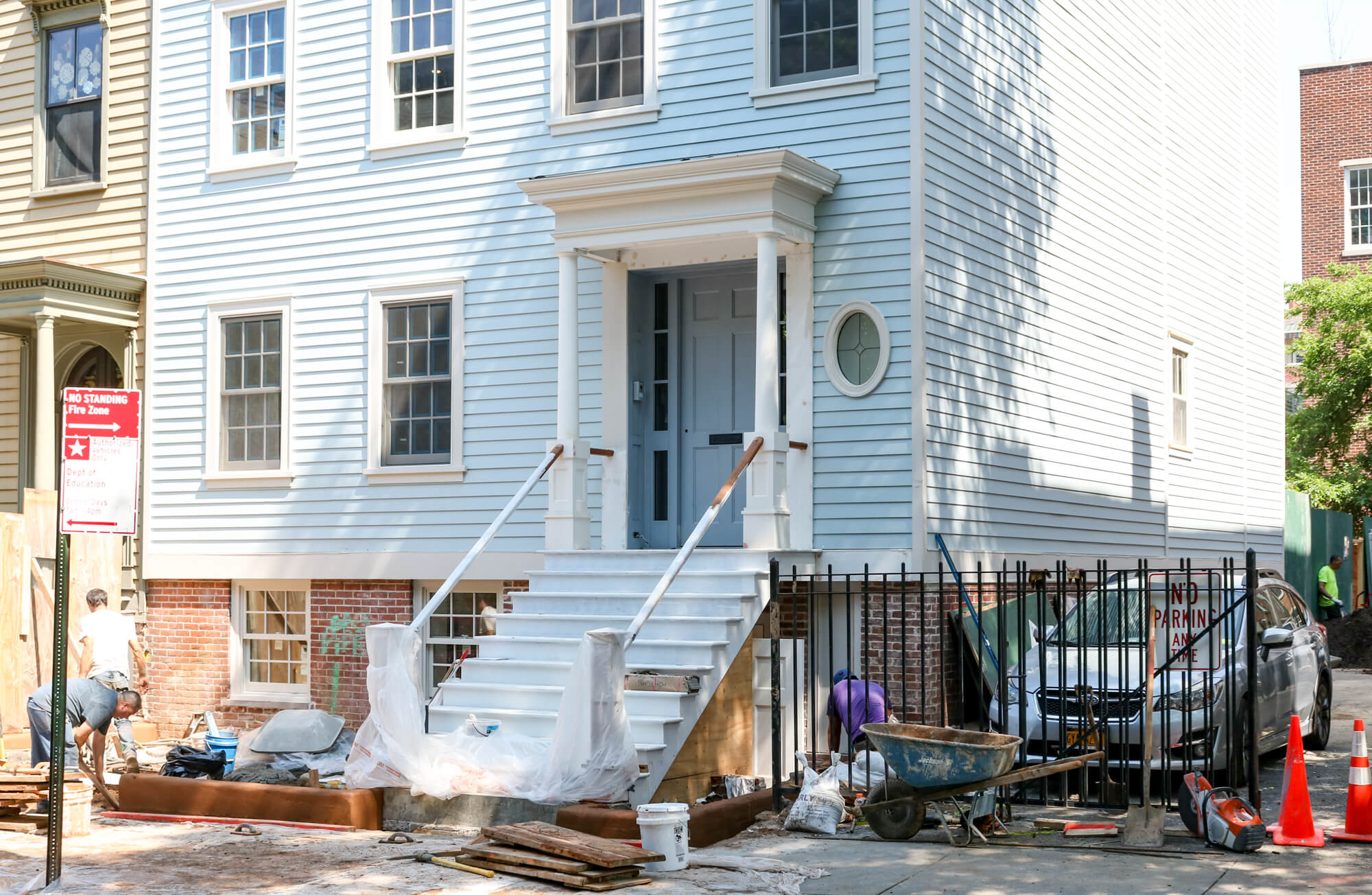
When Brownstoner checked in on the house Wednesday, the construction fence was down and workers were busy painting the stoop railings and prepping for the installation of the iron fence around the front yard.
The approved rooftop and rear additions are clearly visible from the sidewalk, with the silhouettes of earlier rooflines still reflected along the side facade, as per LPC specifications. Up top, the brackets on the otherwise original cornice, determined to be non-historic by LPC, have been removed.
With the installation of an oval window next to the new front door, the new door hood and restored cornice, the house is looking similar to nearby 55 Middagh Street, a circa 1819 Federal-style house that was itself restored in 2011 with a reproduction stoop and dormers.
Back at No. 59, it appears the front door is yet to be completed. According to the LPC permit, its finished color will be burgundy.
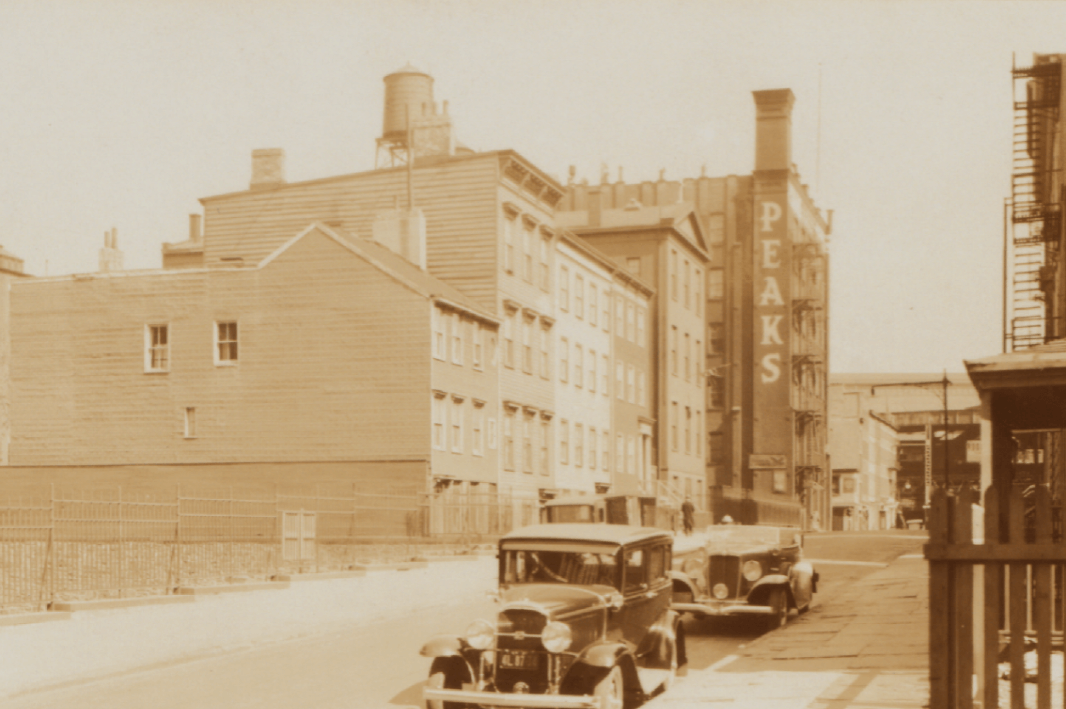
Transforming a multi-family home into a single-family residence is an ongoing trend in Brooklyn, as is the enlargement of houses via extensive rear and rooftop additions.
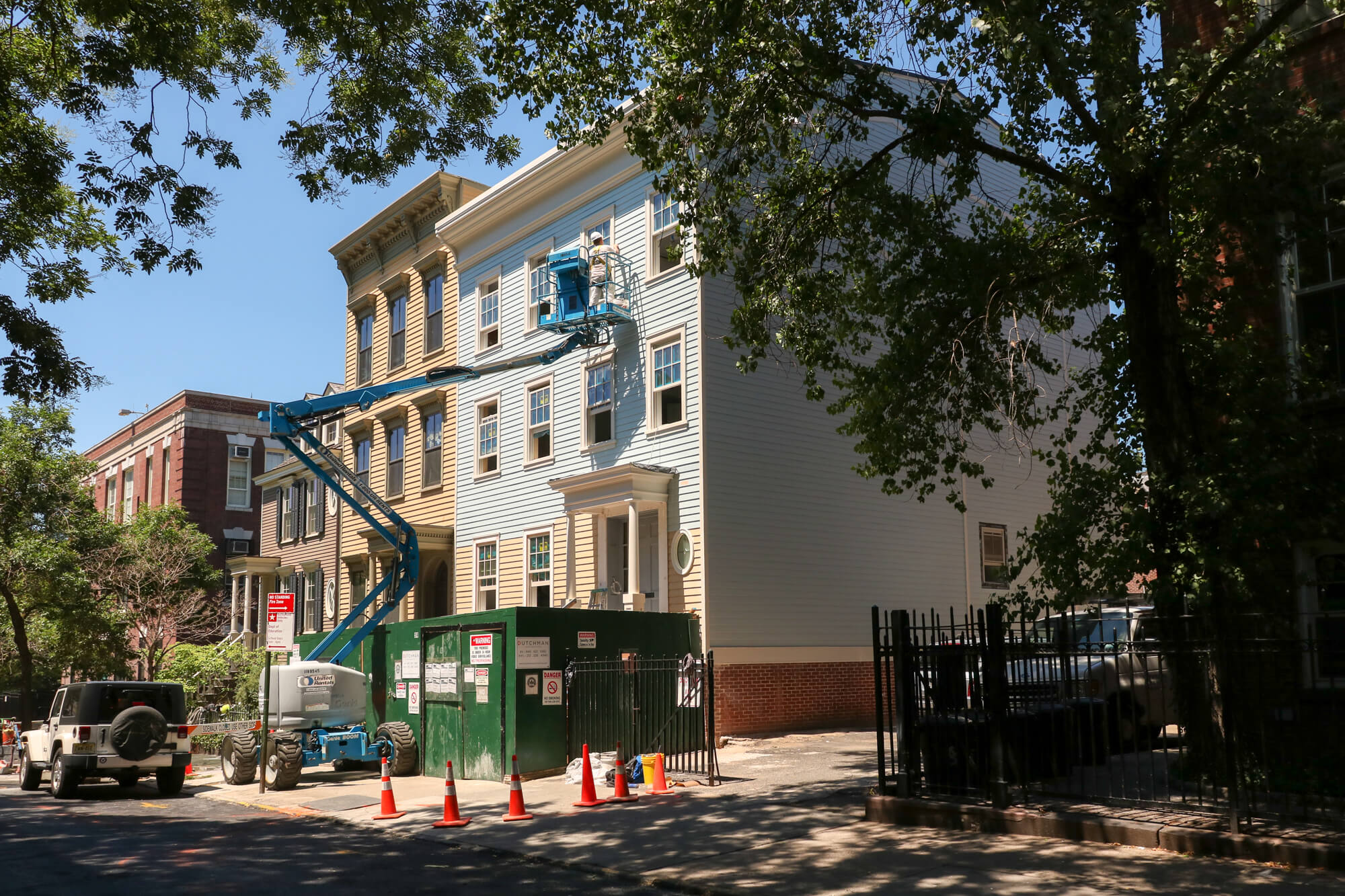
[Photos by Susan De Vries unless noted otherwise]
Related Stories
- Scaffolding Comes Down at Historic Heights Frame House After Loss of Original Walls
- Early 1800s Brooklyn Heights Frame House Loses Swathes of Original Walls
- Shaken by Recent Decisions, Preservationists Say Landmarks Commission Is Not Doing Its Job
Email tips@brownstoner.com with further comments, questions or tips. Follow Brownstoner on Twitter and Instagram, and like us on Facebook.

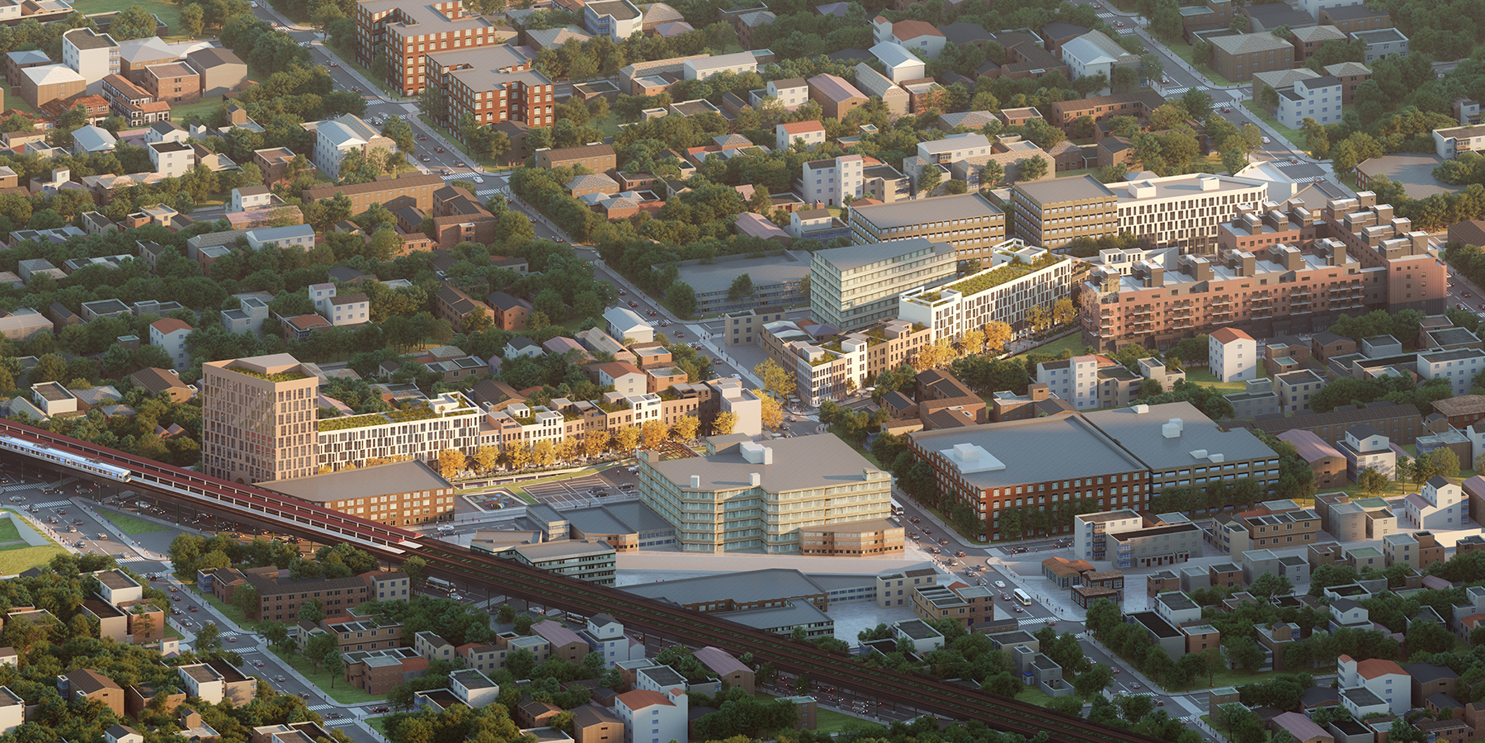
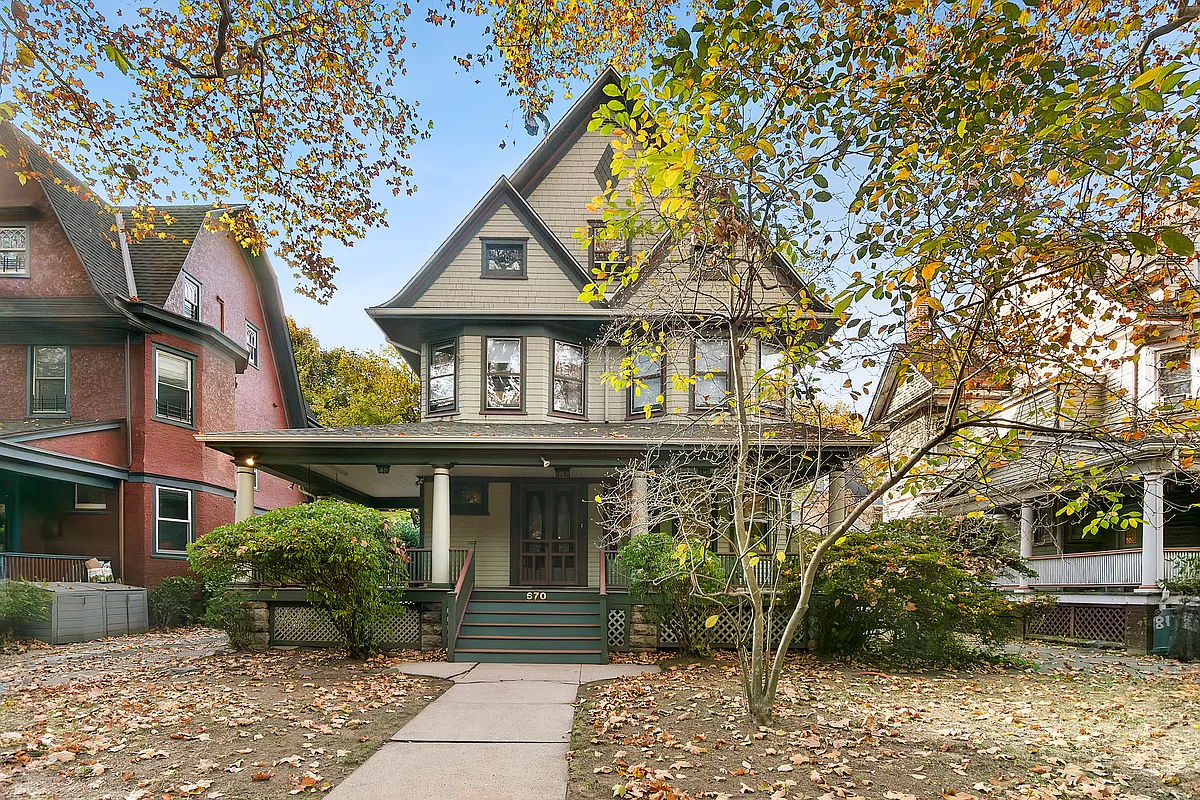
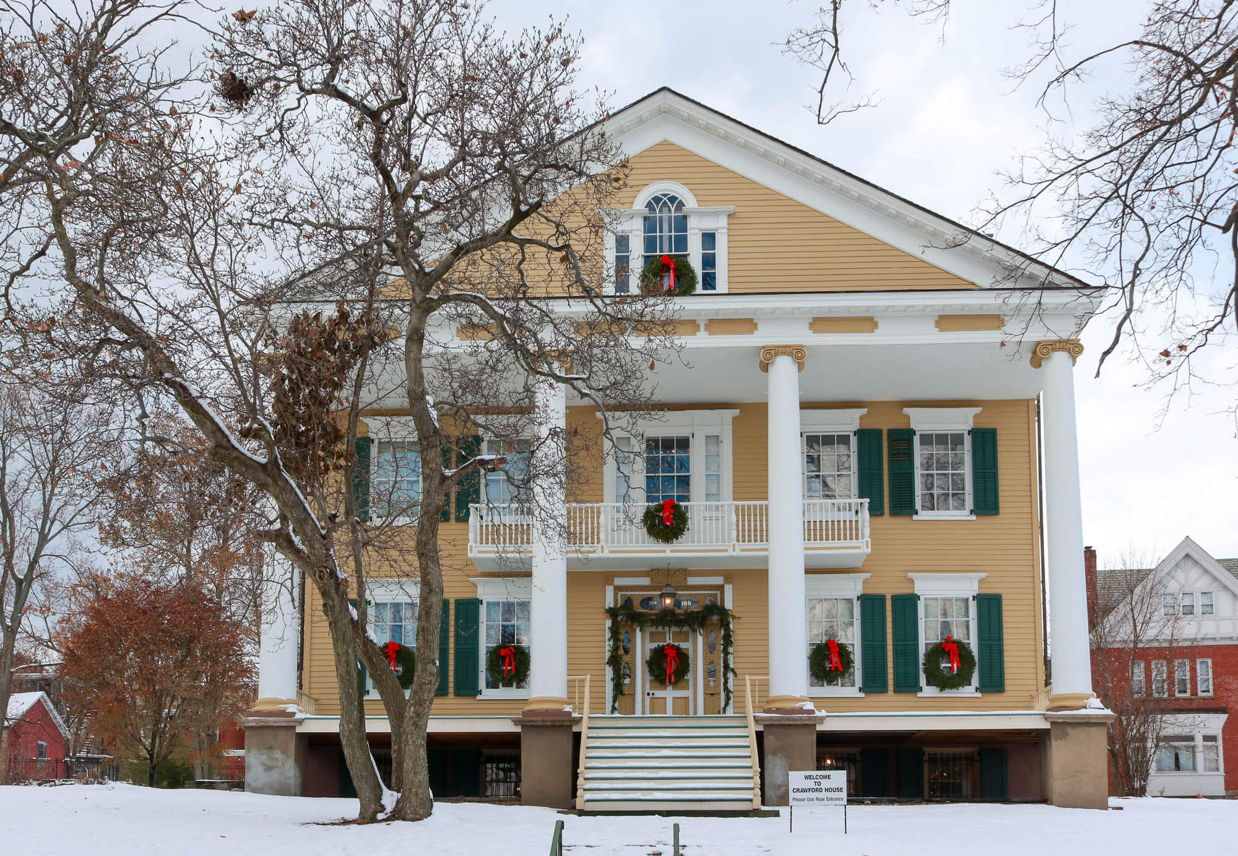
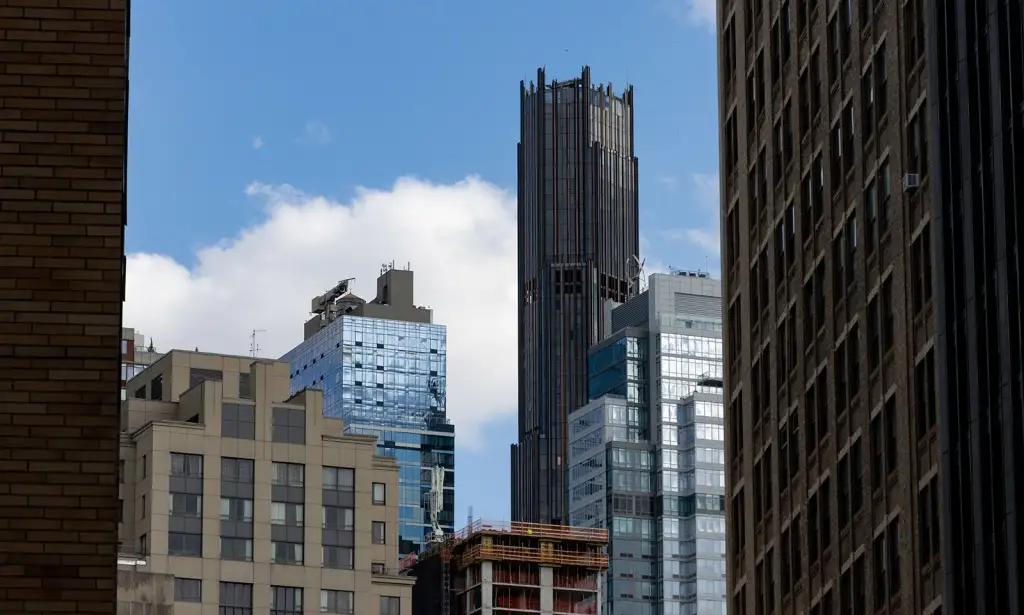




What's Your Take? Leave a Comment