The Insider: Octagonal Skylight, New Stairs Sew Up Heights Carriage House Reno
Lush outdoor areas, a graceful staircase, and carefully considered furnishings bring new life to the space.

Photo by Hulya Kolabas
Got a project to propose for The Insider? Contact Cara at caramia447 [at] gmail [dot] com
This historic carriage house at the end of a tranquil mews alley was heavily rebuilt in the 1990s, so sensitively that it won accolades from Landmarks. But by 2016, structural issues revealed themselves in the early phases of a renovation for new owners. “That sucked up a lot of the budget, so we did a preliminary round of interior items,” said architect Rachael Stollar, who was recently called back, along with her colleagues Erin Fearins and Ward Welch of Manhattan-based Studio SFW, to complete an extensive wish list for the same homeowners.
“They had their budget back and wanted to finesse things that, after living in the house for years, they knew they wanted to do,” Stollar said. Among the improvements, Studio SFW subbed in a graceful, sinuous staircase for an existing rectilinear one; replaced a uniquely shaped but leaky skylight in the main living area with one that is completely weathertight; made layout changes to the top floor; and rethought the house’s outdoor areas.
The two-bedroom, two-bath house, which has only 1,500 square feet of interior living space, really benefits from Studio SFW’s careful consideration of the outdoor areas. “We addressed all the exterior spaces to make them more integrated and part of how you experience the house,” Fearins said. These include a landscaped pull-in parking area as you enter the main gate; a private garden at the rear of the ground floor; a brick-arched dining space off the second floor; and a new slate-paved roof deck. Brooklyn-based landscape architect Liz Pulver masterminded the lush plantings.
The interior is “not just one big open space,” Fearins said. “One of the cool things about the house is that it has twists and turns that invite you to explore it.”
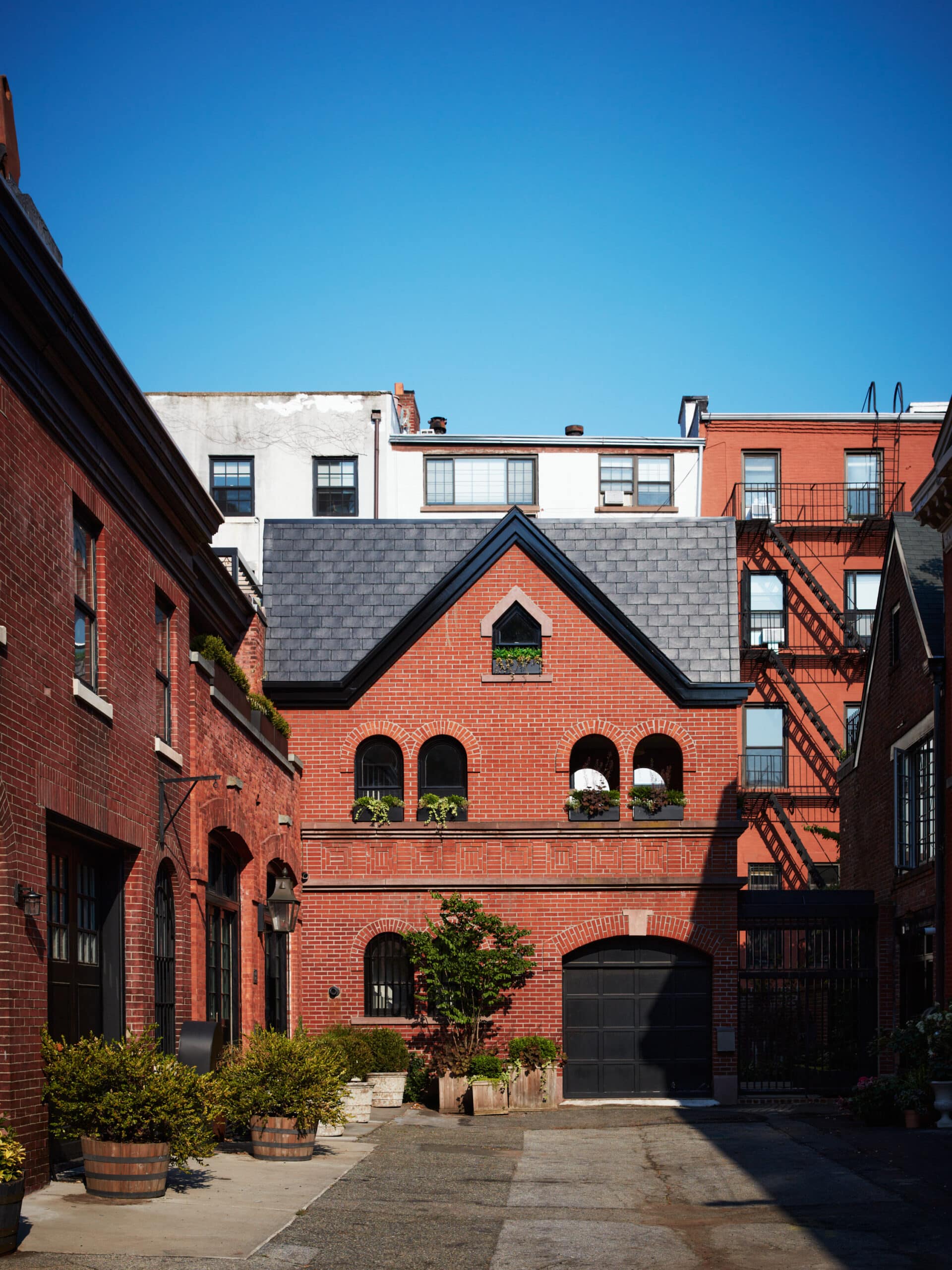
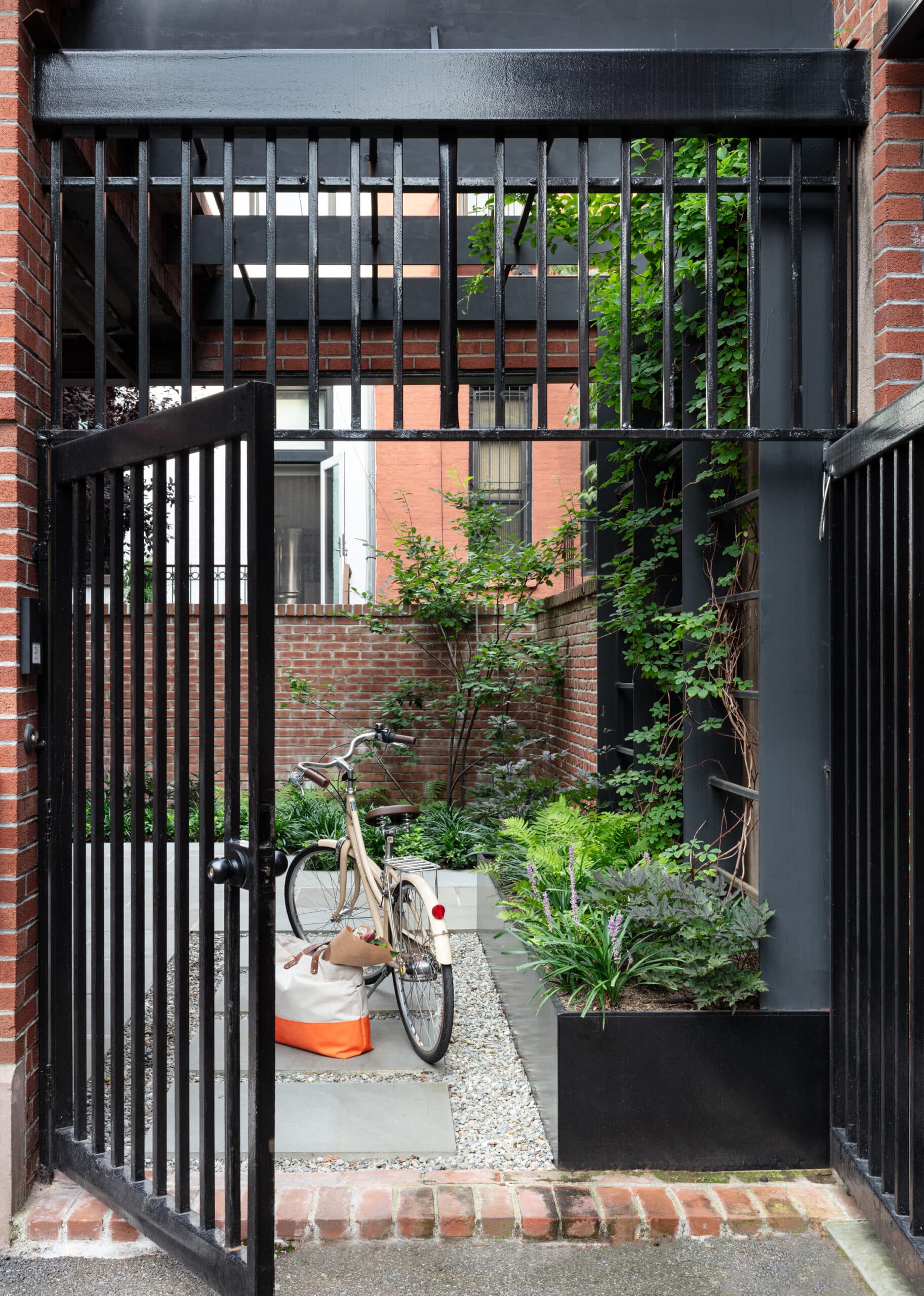
Facing the alley is one of the house’s side walls. You enter the property through the gate on the right, passing into a gravel-paved courtyard. Then the entry door is to the left, in the middle of a wall.

Studio SFW updated the foyer with printed grasscloth from Pierre Frey, a custom console by California-based Croft House, and new lighting.

The all-blue primary bedroom and a home office occupy quiet space at the rear of the ground level.
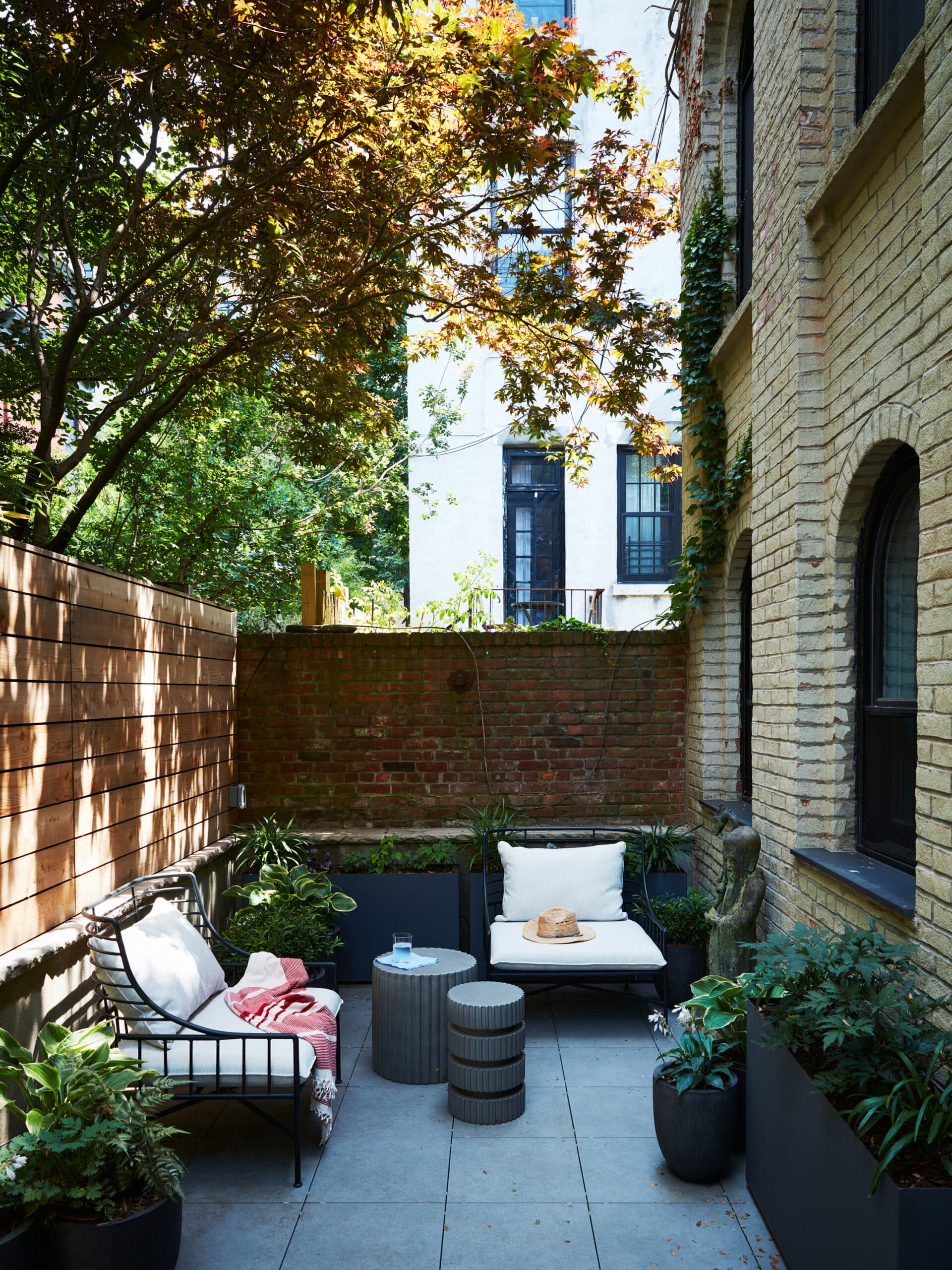
The ground-floor patio at the back of the house is accessible from both the primary bedroom and home office.
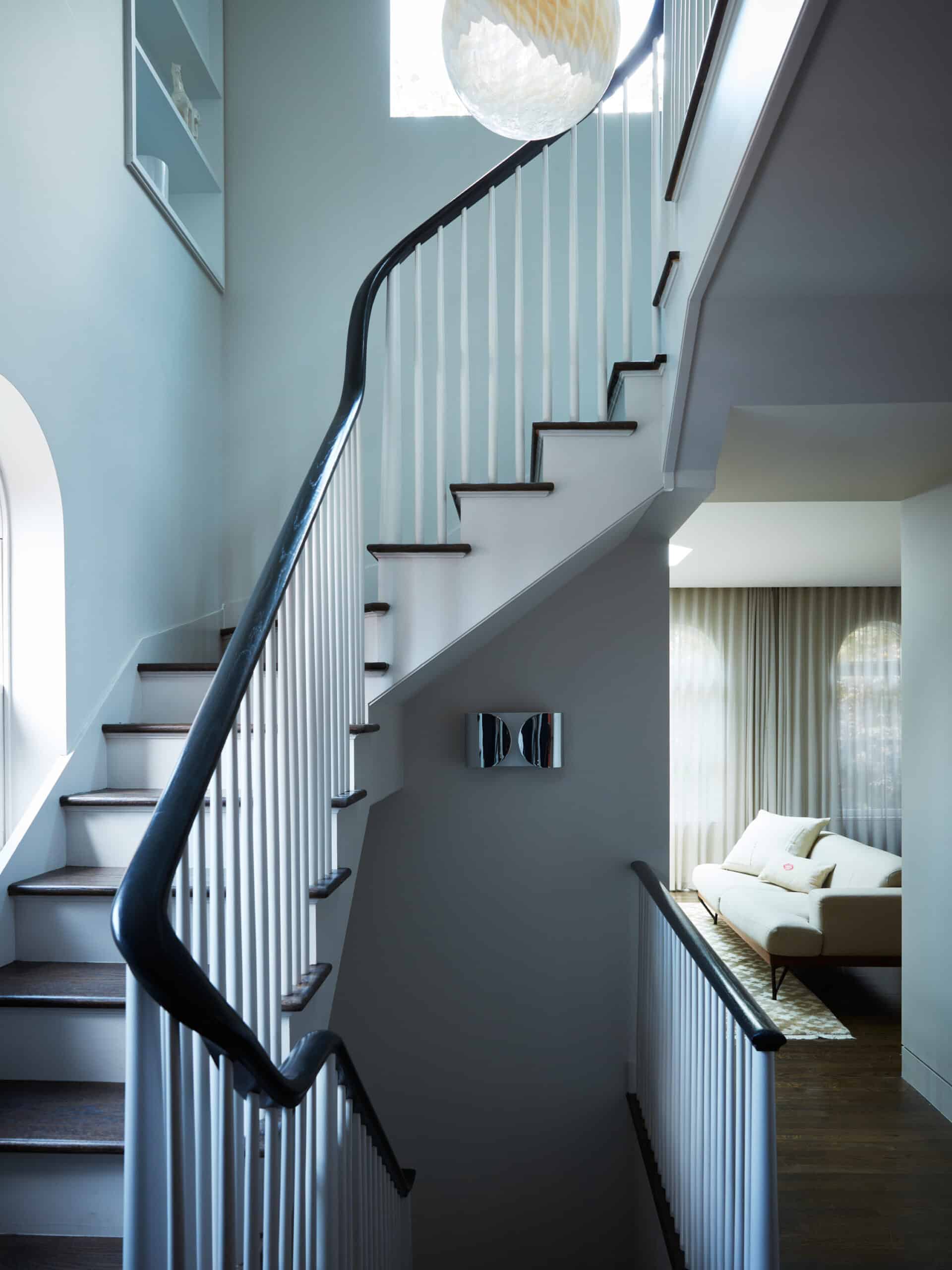
The old staircase was “clunky and utilitarian,” Fearins said. “The new one is more open, with curves that make it feel much more pleasant.” Made in a shop and installed on site, it’s constructed of oak and stained dark. A vintage Murano light hangs above.
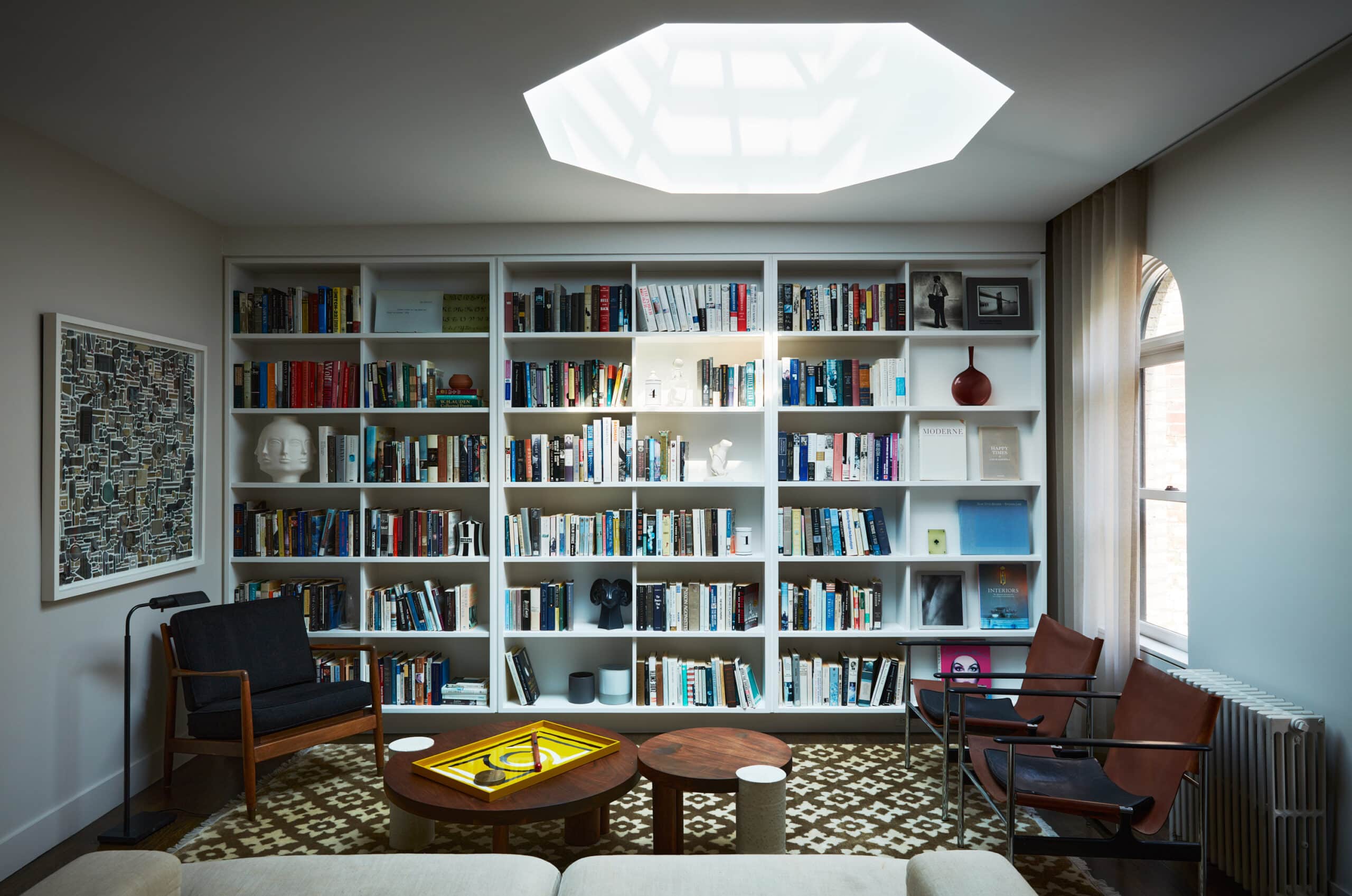

The house’s second level contains the living room, dining room, and kitchen, along with an enviable dining patio in a brick loggia with arched openings.
About half the furnishings were replaced in this latest round, including the sofa, nesting walnut and glazed clay coffee tables by Vancouver-based Hinterland Design, and art in the living room. “We thought about ways to upgrade and make the decor feel more complete and considered,” Fearins said. The floor-to-ceiling drapes are new, as is the flatweave carpet, found on 1stDibs.
A ’70s vibe remains. “It’s not super literal, but nods to that era,” Fearins said. “There’s a lot of vintage lighting.”

The existing octagonal skylight was problematic. “It was really just triangular pieces of glass caulked together in the form of a roof-mounted pyramid,” Stollar said. “Part of the second renovation phase was to replace it and stop the incessant leaking, sweating, and sun-fading of the furniture and books below. The replacement unit is UV protected, thermally broken, and vented – which might not sound sexy, but the resulting shift of light and thermal efficiency is spectacular.”

New furnishings and a newly painted ceiling enhance the brick dining loggia.
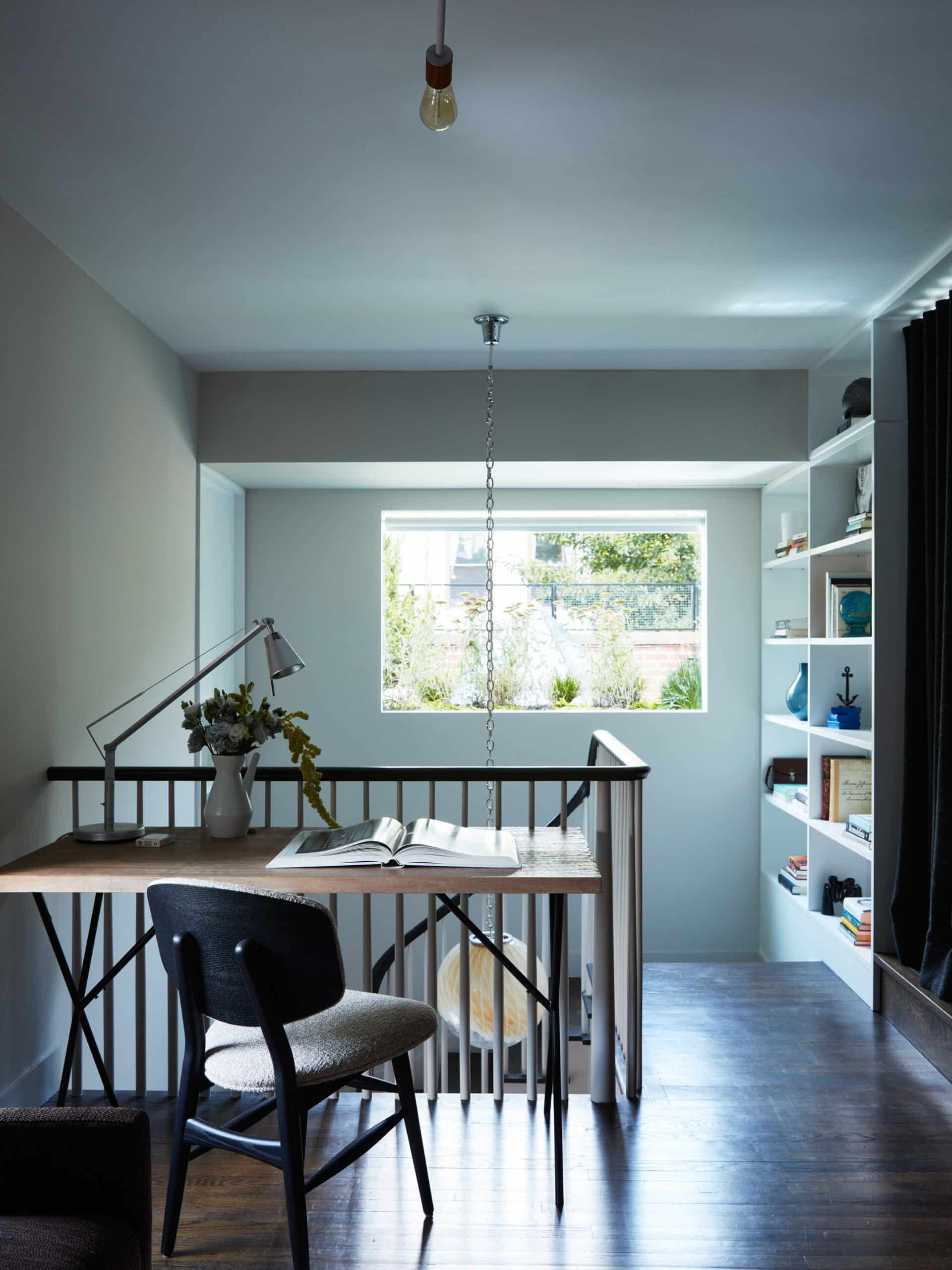
“The top floor had been sort of an afterthought,” Fearins said. The stair landing was expanded to become a den/home office with a greenhouse window and access to the new roof deck.
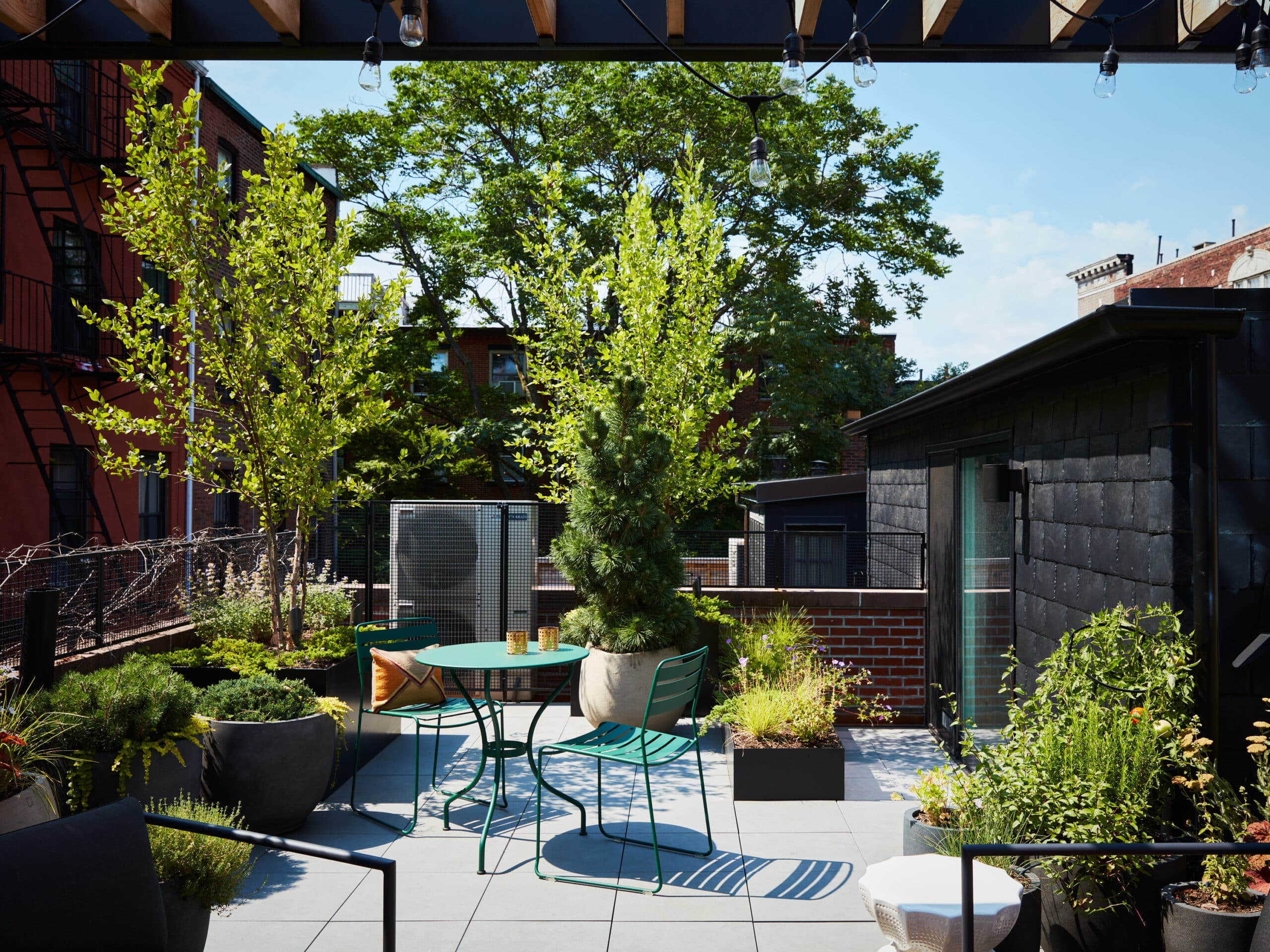
The roof deck is brand new this round. Slate pavers sit on little pedestal feet. “It’s a sleeper system,” Stollar said. “Nothing touches the roof.”
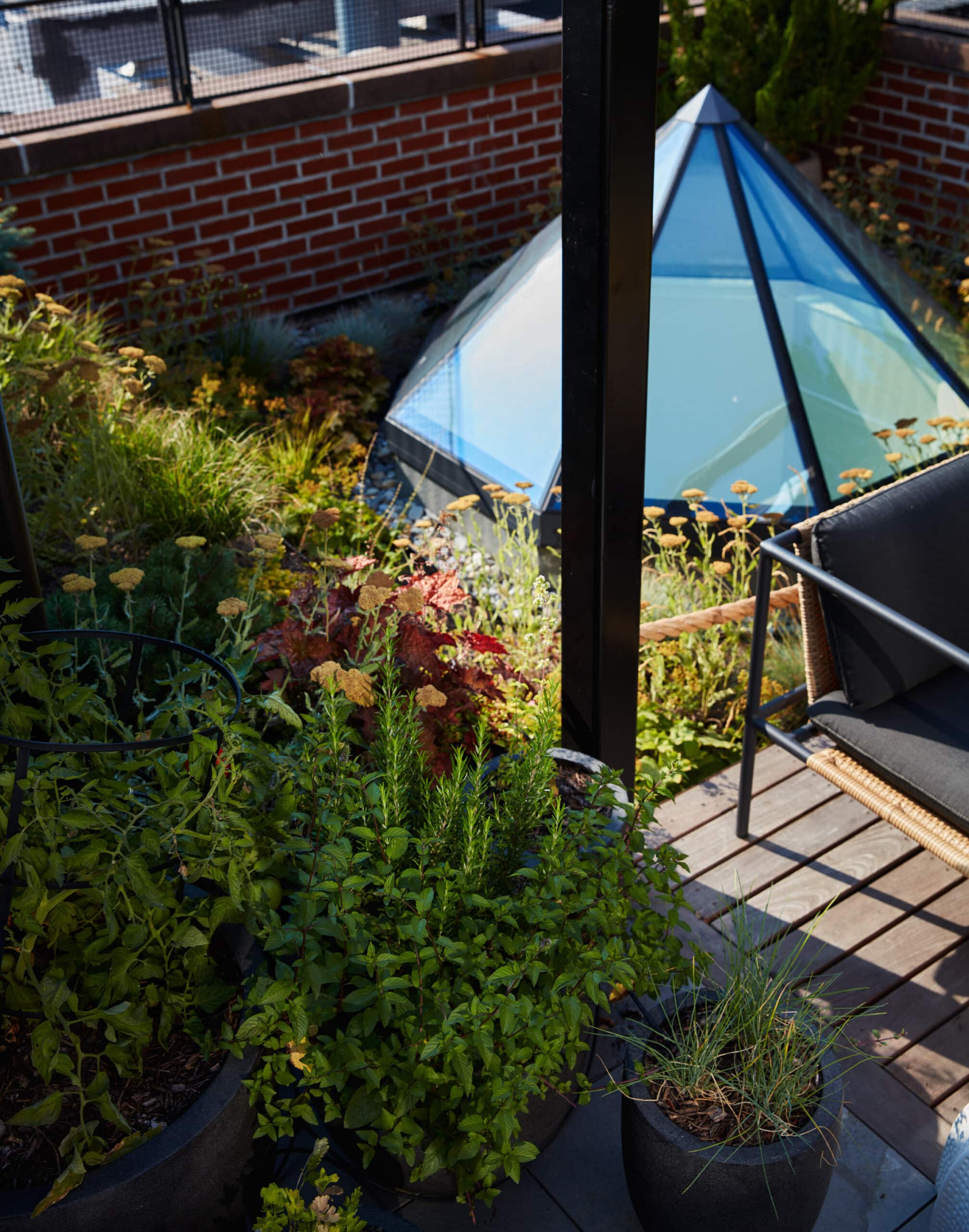
There’s a top-down view of the intriguing new skylight from the roof deck’s pergola-covered lounge area.
[Interior photos by Tim Lenz | Outdoor photos by Hulya Kolabas]
The Insider is Brownstoner’s weekly in-depth look at a notable interior design/renovation project, by design journalist Cara Greenberg. Find it here every Thursday morning.
Related Stories
- Cobble Hill Design Duo’s Own Family Apartment Is an Ode to Fun, Comfort, and Attention to Detail
- The Insider: Showstopping Stair Ties Together Heights Carriage House
- The Insider: Gut Reno Brightens Cobble Hill Carriage House
Email tips@brownstoner.com with further comments, questions or tips. Follow Brownstoner on Twitter and Instagram, and like us on Facebook.



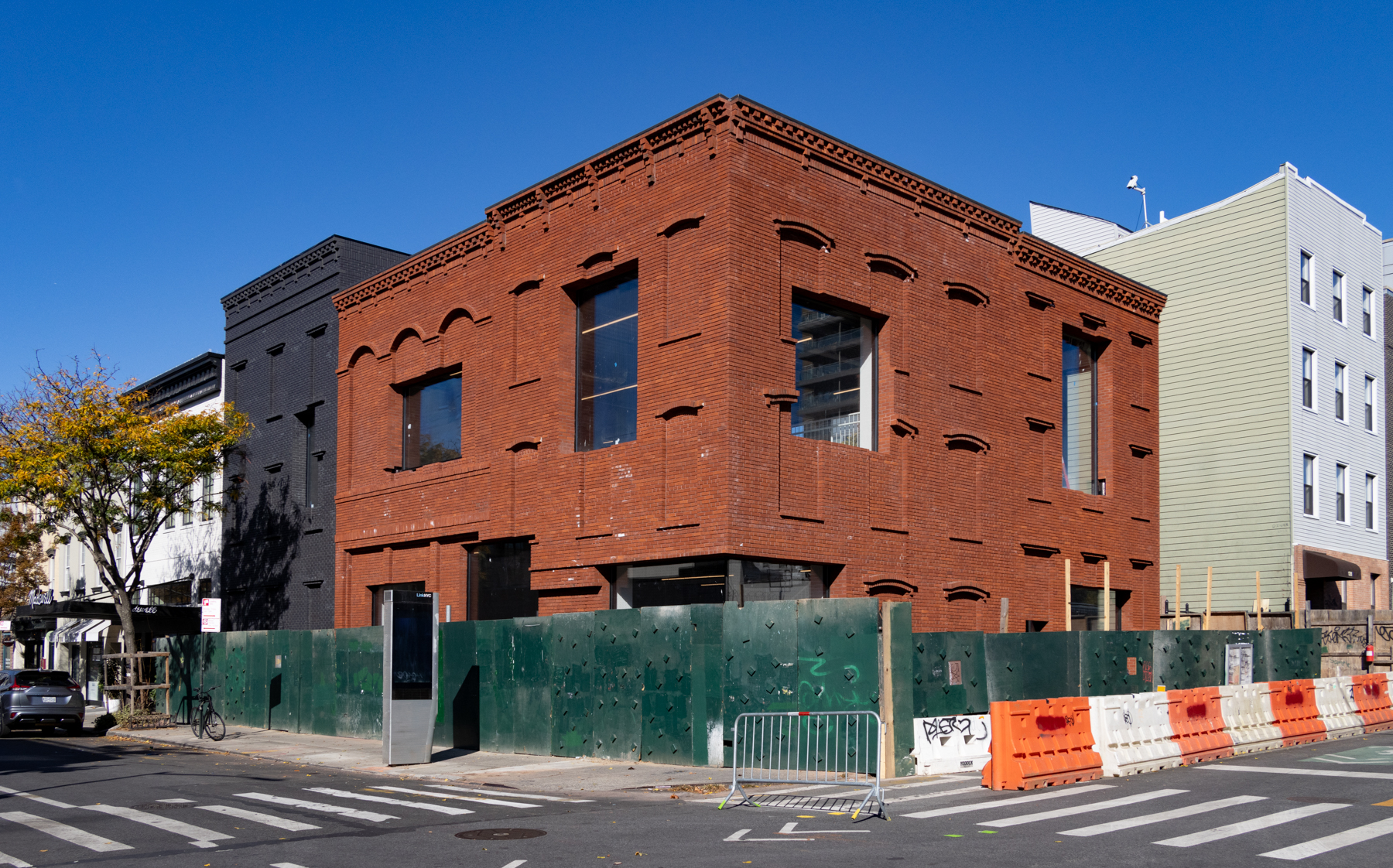





What's Your Take? Leave a Comment