The Insider: Lavish Details, 'Birthday Cake' Colors Sweeten Brooklyn Heights Condo
The Brooklyn Studio transformed a previously austere condo with rich color and pattern for a well-traveled young lawyer-turned-psychologist.

Photo by Tim Lentz
Got a project to propose for The Insider? Contact Cara at caramia447 [at] gmail [dot] com
Previously, this prewar condo was done up in austere Scandinavian style. Its new owner, a well-traveled young lawyer-turned-psychologist, has “a very different aesthetic, flowery and ornamental,” said Cheryl Settino Mosher, head of interior design for The Brooklyn Studio, a prolific architecture and design firm founded in 1997 as CWB Architects. “The directive was ‘a space that feels joyful,'” Mosher recalled, with no holds barred when it came to color. “I kept showing her color palettes and she kept saying ‘Bolder, bolder.'”
“We renovated 80 to 90 percent of the apartment,” Mosher estimated, suffusing the space with rich color and pattern in the form of paint, tile, and carved wood panels called mosharabi, a traditional Moorish craft. The Brooklyn Studio created a custom niche in the living room to embrace the client’s shapely sofa, rethought the kitchen in its entirety, and designed new millwork, seating, and bookshelves. Borrowing some square footage from one of the apartment’s two bedrooms, they made space for a sumptuous dressing area with de Gournay wallpaper and a bath with exceptional tile work.
The hit of color is intense, thanks to Patina by Benjamin Moore on walls and ceilings and a slightly greener hue, Eucalyptus, on millwork throughout. “I wanted unifying color, so you weren’t looking at all the soffits. The monochrome helped with that,” Mosher said. As far as furnishings and accessories go, “It’s a birthday cake palette, with pinks and blues and greens and yellows.”
Most furnishings are new, with a few vintage pieces, like the antique Kazak rug in the living room. A pair of 1980s ottomans on a chrome plinth base, covered in waxed metallic pink fabric, Mosher found at auction.
A custom banquette with splayed legs and brush fringe, rattan cafe chairs, and a table with a Lucite base keep the look light in the dining area.
New custom cabinetry in the kitchen continues the bold color story, with warm cherry wood butcher block countertops and a La Cornue range in Provence blue.
A narrow hallway between the primary bedroom and bath became a more expansive walk-through dressing area enveloped in silk de Gournay wallcovering. An artisan-made “accessories island” with carved detail and a pink leather top centers the space. A pink ceiling fixture of Murano glass from the 1960s was one of the first pieces chosen for the project, and helped set the tone.
The bathroom design pulls out all the decorative stops. A separate tub was sacrificed to create a large, luxurious shower with fish-scale pattern zellige tiles from Mosaic House.
The vanity cabinet was made using mosharabi panels imported from Morocco, also from Mosaic House. The scalloped red mirrors were sourced from Chairish, the hand-painted drop-in sinks from Sherle Wagner.
A tiled pinwheel “bathmat,” also from Mosaic House, is inset into the varicolored floor. The hardware is all unlacquered brass, including the shower fittings and pulls on the vanity cabinet.
[Photos by Tim Lentz]
The Insider is Brownstoner’s weekly in-depth look at a notable interior design/renovation project, by design journalist Cara Greenberg. Find it here every Thursday morning.
Related Stories
- The Insider: Spectacular Curved Windows on Rear Facade Upgrade Park Slope Neo-Fed Inside and Out
- The Insider: Cobble Hill Italianate Regains Original Polish in Painstaking High-End Reno
- The Insider: Playful, Livable Luxury Is Keynote in Bed Stuy Family’s Revamp of Two Upper Floors
Email tips@brownstoner.com with further comments, questions or tips. Follow Brownstoner on Twitter and Instagram, and like us on Facebook.


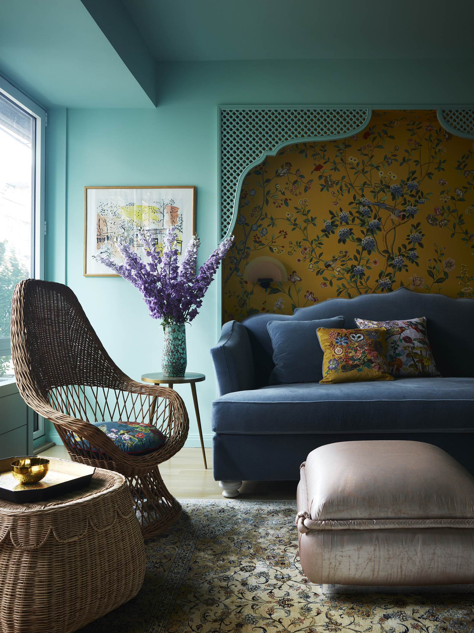
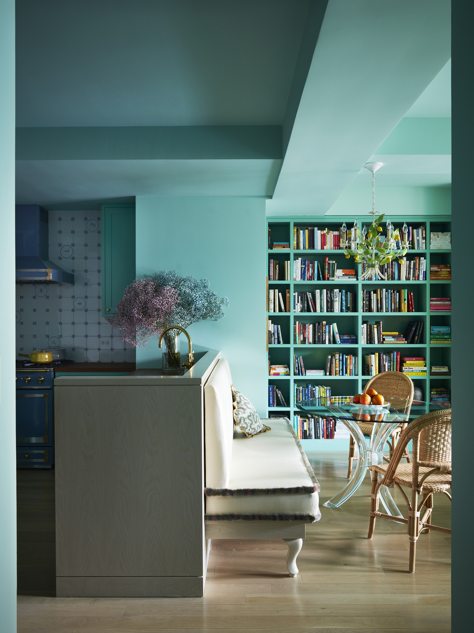
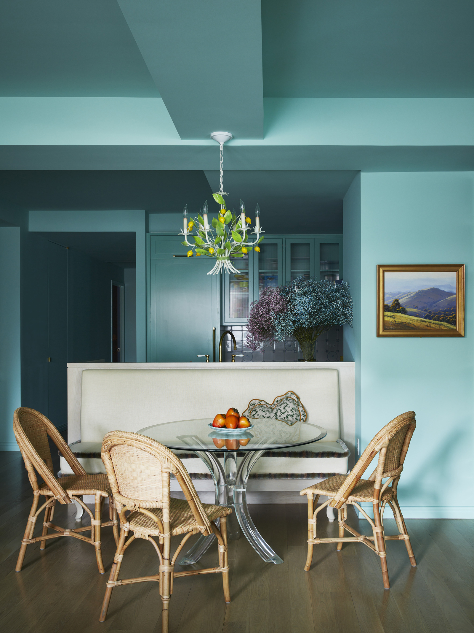
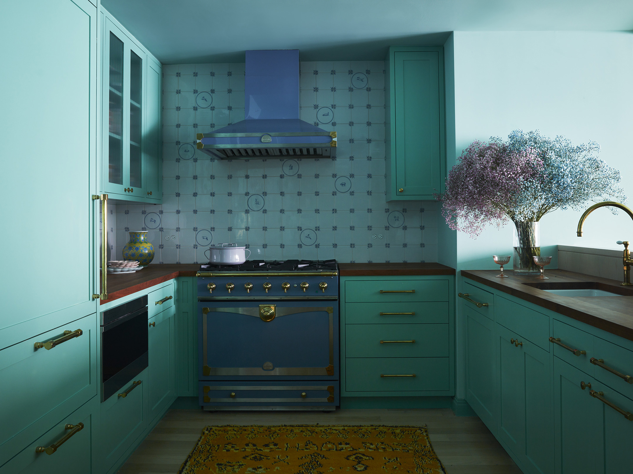
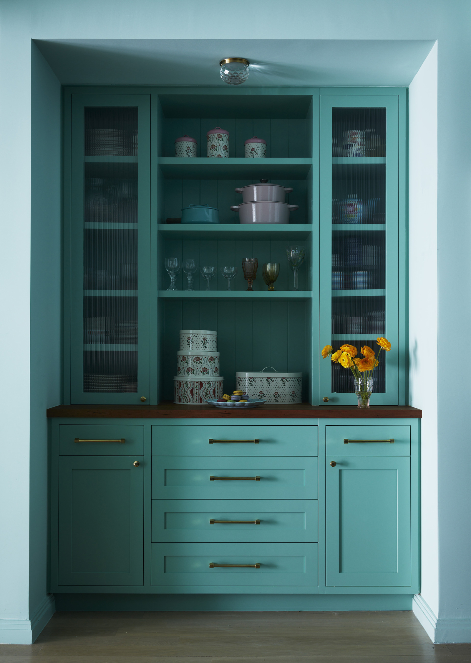
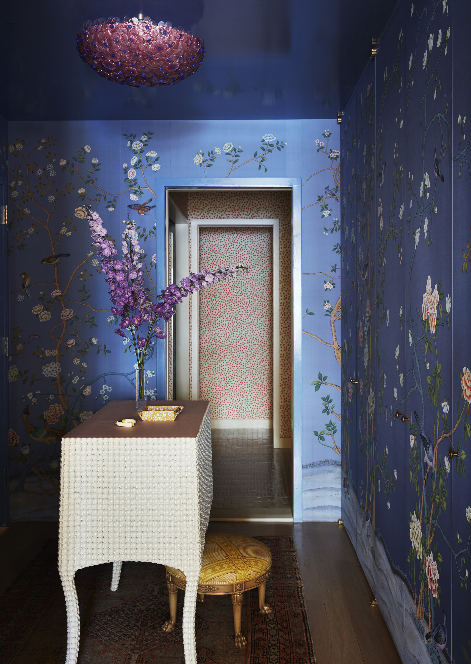
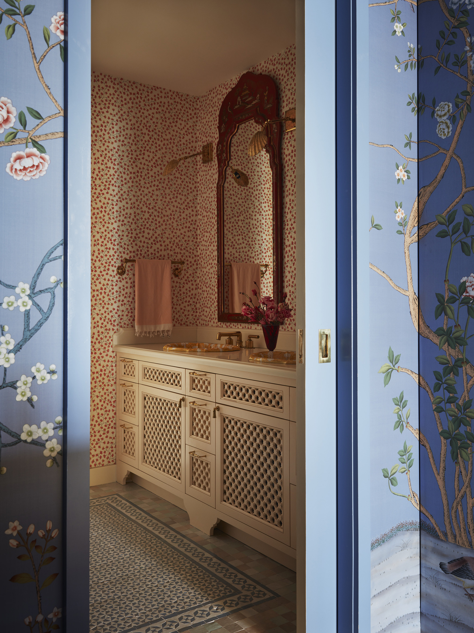
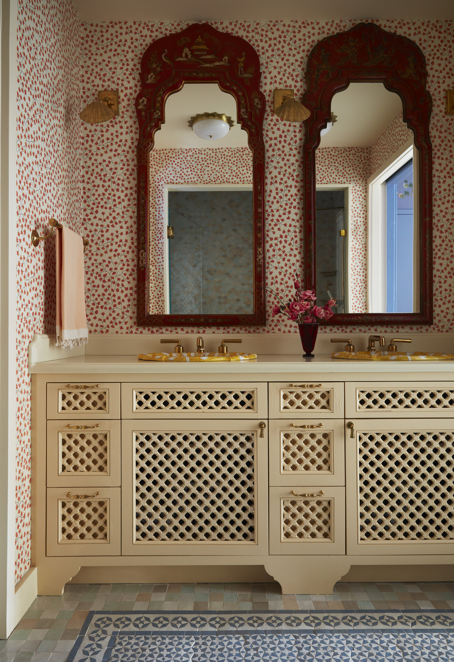
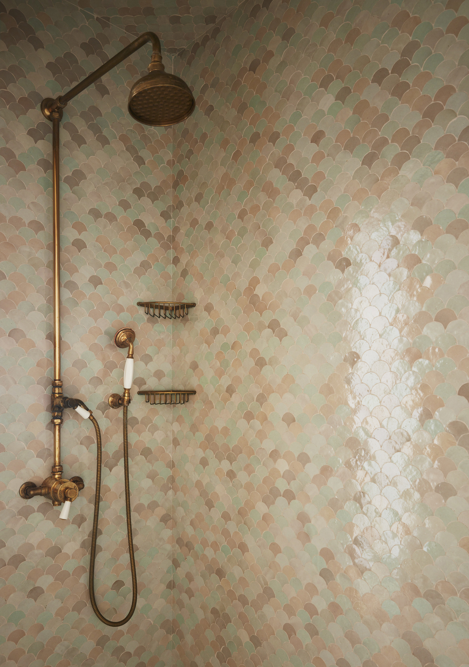
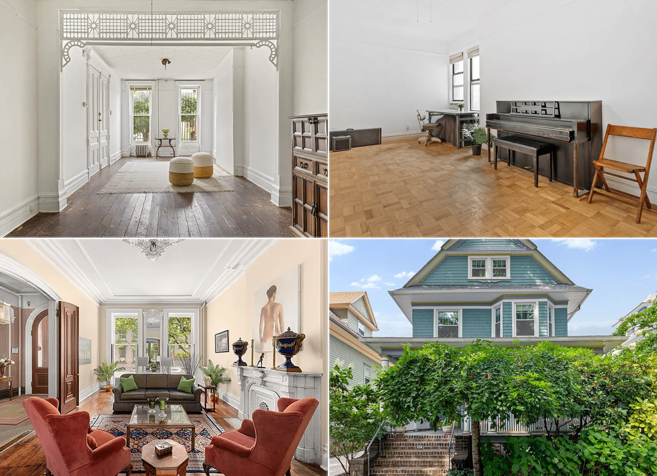

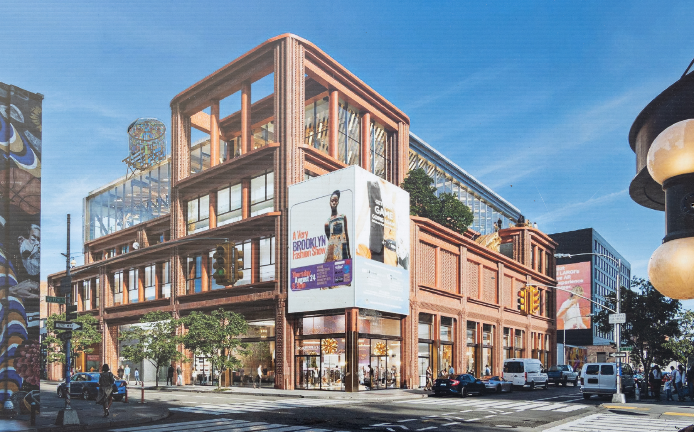
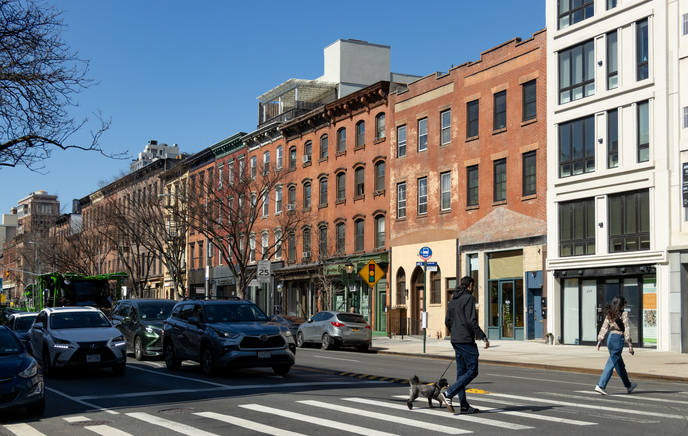




What's Your Take? Leave a Comment