The Insider: Storied Brooklyn Heights Townhouse Gets a Decorative Makeover With an English Feel
White Arrow freshened a gem of a circa 1824 brick townhouse in Brooklyn Heights for a couple with two school-age children, drawing on cozy British design for inspiration.

Photo by Thomas Richter
Got a project to propose for The Insider? Contact Cara at caramia447 [at] gmail [dot] com
When a couple with two school-age kids took possession of a gem of a circa 1824 brick townhouse in Brooklyn Heights, home for a century to the family of illustrious landscape designer Alice Ireys, they weren’t about to toss out all that history for a totally modern look. Nor did they want to. Both homeowners have a feel for the cozy and the antique, as well as an appreciation for the simplicity of modern design.
“We wanted to make these storied interiors feel fresh for a young family, but rooted in tradition,” said Keren Richter, the co-founder and principal designer of Brooklyn-based White Arrow, a boutique design studio with projects from New York to Berlin. In a decorative overhaul, White Arrow did both, giving their clients a brand new take on a historic house that felt, well, old-fashioned.
Though White Arrow has done gut renovations, this was not one of them. “We didn’t need to totally rethink it,” Richter said. “The previous owner had been very respectful of the historical envelope,” which retained some Federal-era detail, including the newel post and stair, and moldings in the double parlors. The Delft-tiled mantels in the parlors appear to be later additions. The structure and mechanicals were fine, and the layout of the modestly scaled four-story structure the ideal size for a family of four. “It’s not TOO grand,” the designer said. “You don’t get lost in it.”
“We were strategic in what we needed to do,” Richter said. Guided by her own and the clients’ appreciation for British decorating — its pattern mixing, florals, and general sense of coziness — White Arrow removed old wallpaper, repainted walls, and added layered lighting. Nearly all the furnishings were purchased new.
The front parlor/living room (top photo) was conceived as an adult entertaining space, with a crescent-shaped green velvet sofa, a Kant coffee table by RW Guild, and other curvilinear shapes, which “lend themselves to gathering and a convivial atmosphere,” Richter said. The room is painted white because the designer felt “wallpaper would detract” from the patterning of the antique fireplace tiles.
Sawkille’s Rabbit bench offers a perch in the front entry hall beneath a contemporary photograph by Dean West.
The dining room in the rear parlor is the house’s most formal space, with hand block-printed wallpaper by Marthe Armitage for Hamilton Weston. A custom chandelier from O’lampia hangs above a Nickey Kehoe Harvest dining table and Svenskt Tenn dining chairs.
The modernist console in the corner is the one thing that came with the homeowners from their previous residence, along with assorted artwork.
The kitchen is in the center of the garden level, with a dining/breakfast area at the rear and a children’s play area in the front third of the floor, toward the street.
The cabinets are painted a pale blue from Fine Paints of Europe. Gordon stools from Lostine sit beneath rattan cone lights from Soane.
The round Bobbin table by Alfred Newall, distinguished by its playful bulbous legs, sits in the family dining area at the rear of the garden level, opening onto the backyard via sliding glass doors.
A “bold, juicy striped stair runner,” as Richter put it, ties the four floors of the house together.
The deep blue color of the sitting/family room on the second floor, adjacent to the primary bedroom, is “an evening space” with lots of seating, including a rolled-arm sectional and a Chinese Art Deco rug. “We really leaned into coziness with the color story,” the designer said. “I love how the dark color camouflages the TV. It feels like an English library.”
The primary bedroom’s furnishings include a Kyma headboard by Ensemblier and a Nickey Kehoe bench upholstered in striped fabric from Flora Soames.
Little needed doing in the main bathroom, which features an existing claw-foot bathtub and blue painted floors.
Dormer windows add character to the children’s top floor bedrooms. Svensk Tenn botanical wallpaper enwrapping the daughter’s room and bold primary colors in the son’s are sure to form indelible memories for their occupants.
[Photos by Thomas Richter]
The Insider is Brownstoner’s weekly in-depth look at a notable interior design/renovation project, by design journalist Cara Greenberg. Find it here every Thursday morning.
Related Stories
- The Insider: Design Tweaks, Art, All-New Furnishings Warm Up a Williamsburg Townhouse
- The Insider: Artful Furnishings Personalize Newly Built Prospect Heights Townhouse
- The Insider: Style Upgrade in Crown Heights Condo Brings ‘Developer Finishes’ Up a Few Notches
Email tips@brownstoner.com with further comments, questions or tips. Follow Brownstoner on Twitter and Instagram, and like us on Facebook.


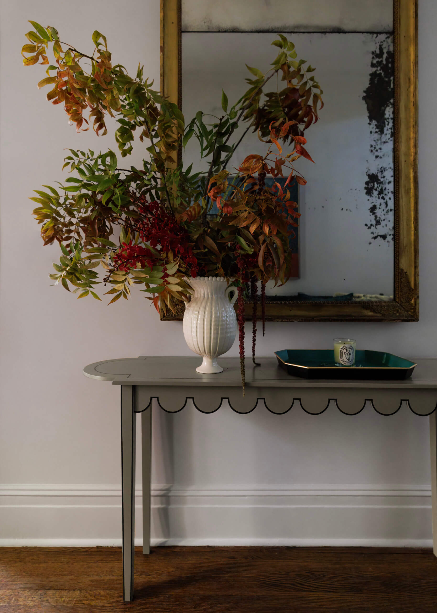
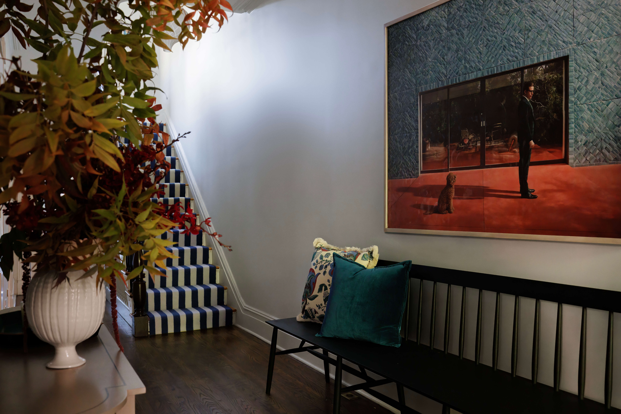
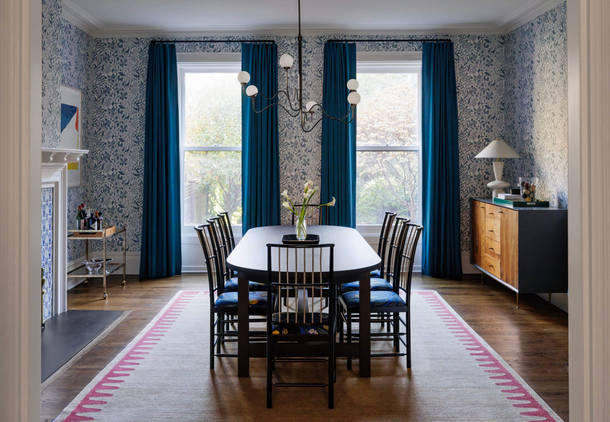
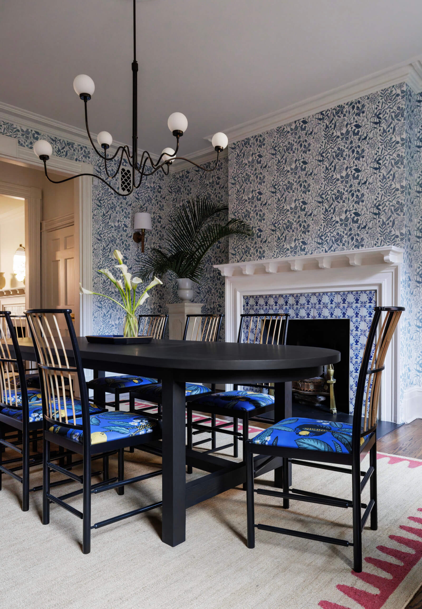
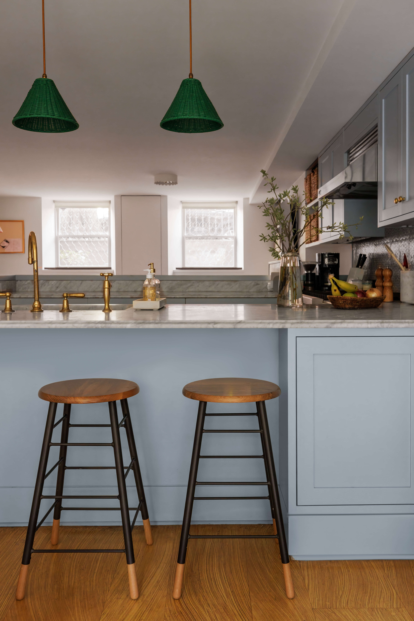
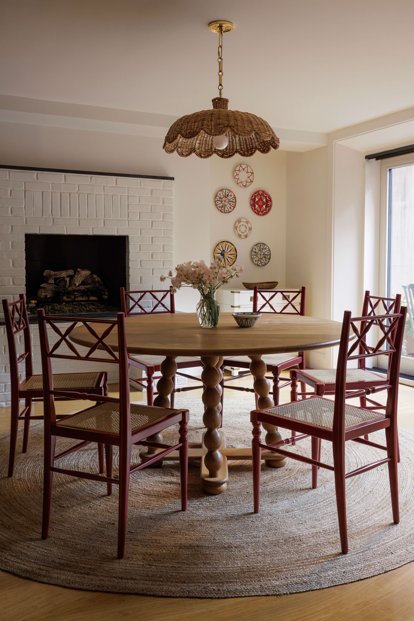
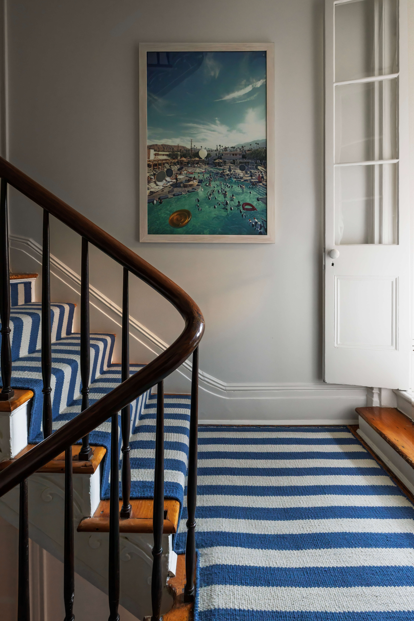
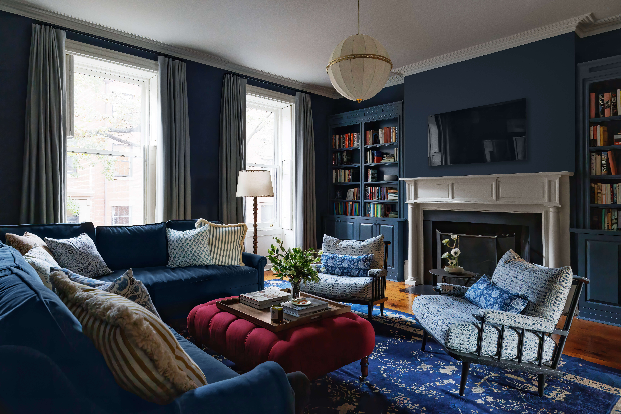
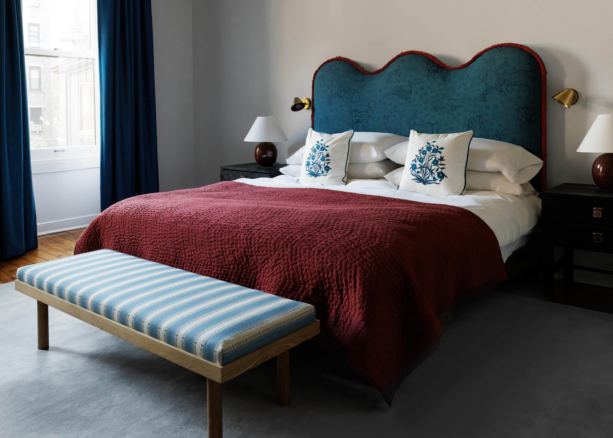
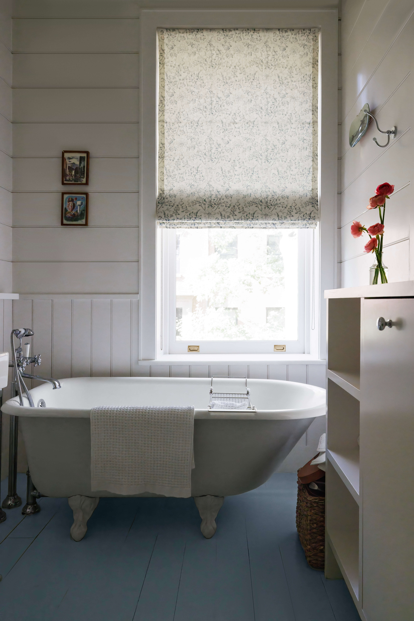
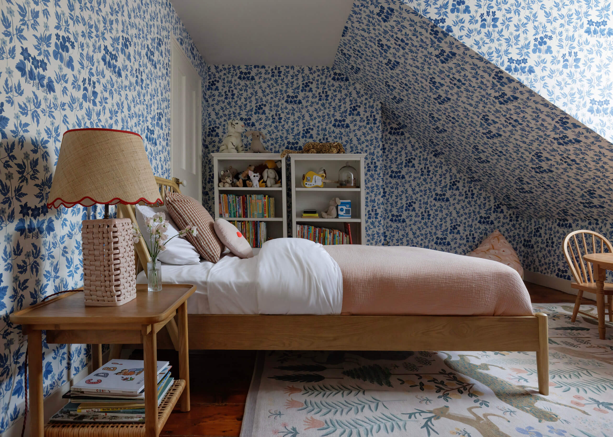
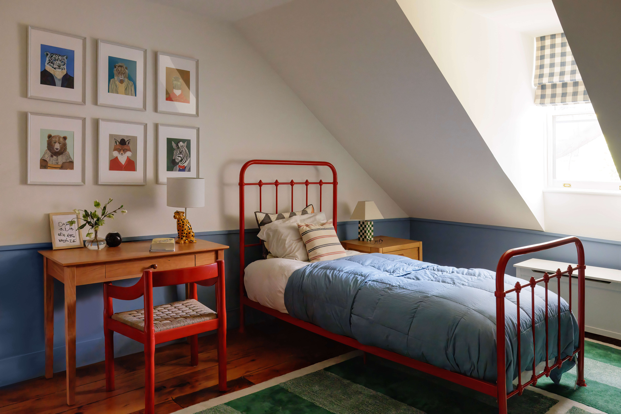
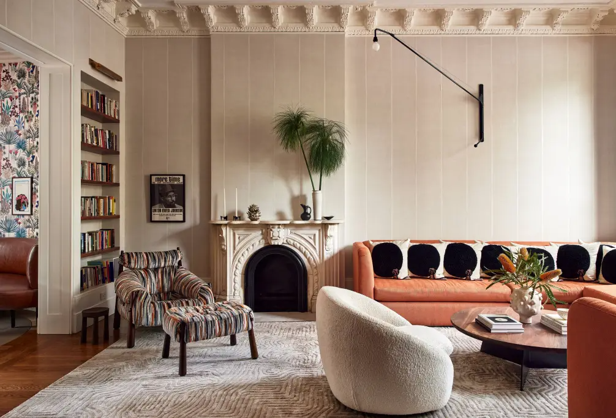

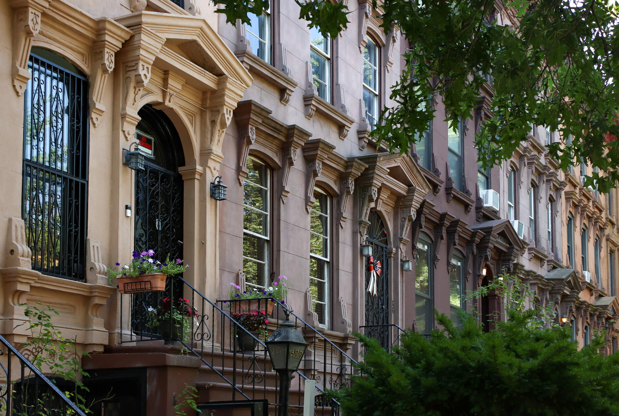





What's Your Take? Leave a Comment