The Insider: Wood and Glass Dividing Wall Reshapes Brooklyn Heights Loft
A new dividing wall of fluted glass dramatically altered the function and perception of the space, while other small changes deepened its character.

Photo by Alex Lesage
Got a project to propose for The Insider? Contact Cara at caramia447 [at] gmail [dot] com
The 1,600-square-foot space was what architectural designer Adam Robinson called “a very traditional one-bedroom loft with good bones,” referring to the exposed timber ceiling beams and wood floors from the vintage building’s commercial origins.
“Otherwise, it was just kind of a whitewall treatment. It didn’t have any character or warmth,” recalled Robinson, founder and principal designer of Montreal-based Bureau Tempo, a full-service design firm taking on its first Brooklyn project. He had been referred to the new homeowner, a single professional, by her friends in Canada, for whom Bureau Tempo designed a lakeside cottage.
“My client needed amenities to make the loft a comfortable home,” Robinson said. “She wanted guest space and the flexibility to work from home, and she desperately needed adequate storage.”
Bureau Tempo’s big move was a new dividing wall of fluted glass at the south-facing end of the loft that dramatically alters both the function and perception of the space. Its three door panels enable the wall to be entirely closed off for privacy or opened in stages. “The client was hesitant at first. She felt the wall would diminish openness and make the space darker. But it was very successful. It actually feels larger when open” than it did before, Robinson said.
The design firm shifted the walls that formed the primary bedroom, borrowing footage to create a new closet in the loft’s entry foyer and carving out a recess for the bedroom door to make the room feel a bit more private.
Throughout, Bureau Tempo took care to preserve the loft feel. “We didn’t try to hide or conceal elements like rough timber and exposed plumbing,” Robinson said. Except in the primary bedroom, the walls were treated to a limewash plaster coating from Bauwerk Colour.
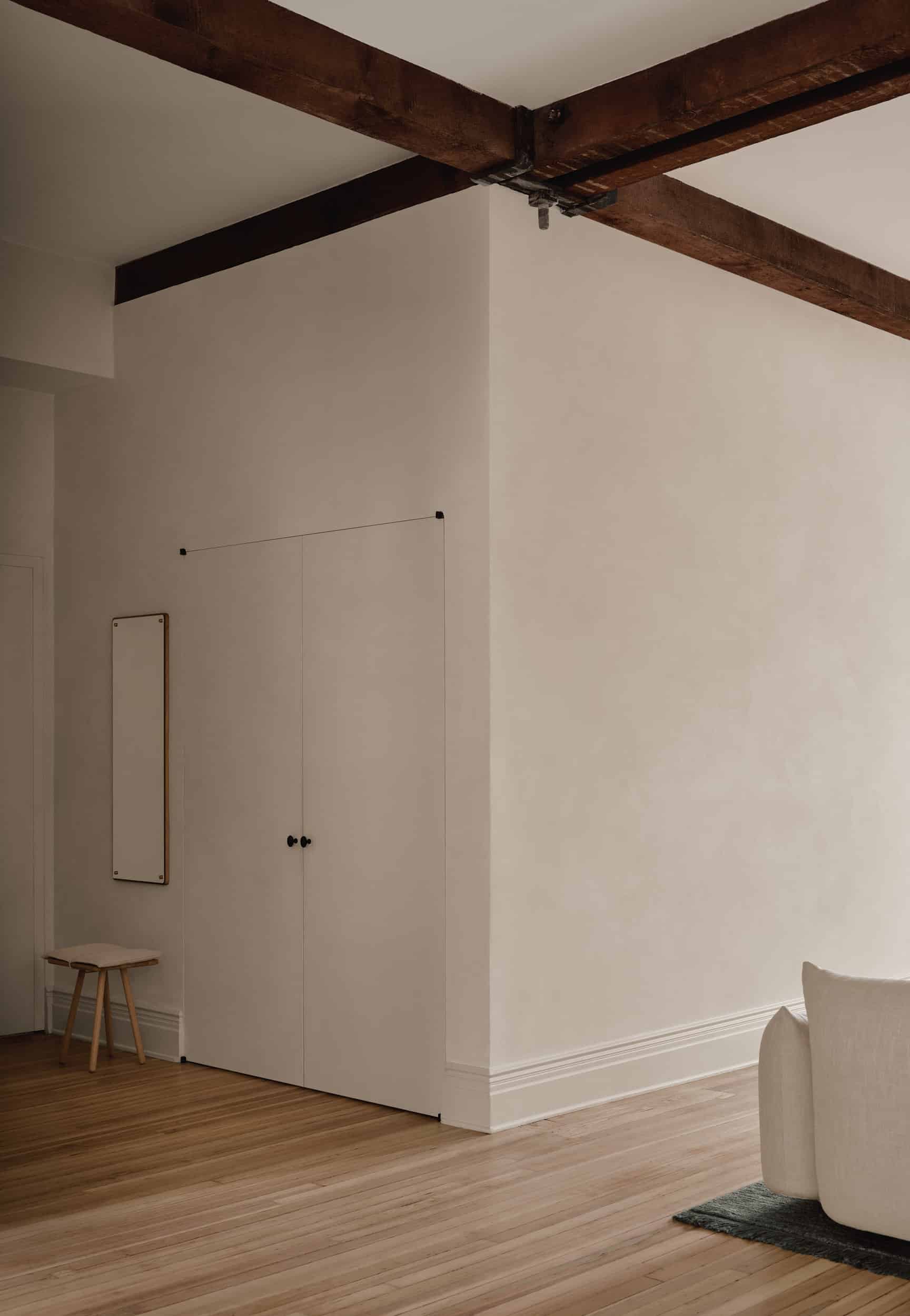
Frameless doors near the entry open to a new coat closet in space borrowed from the bedroom behind.
The original pine floors were stripped to reduce their redness, sanded, and given a natural finish.
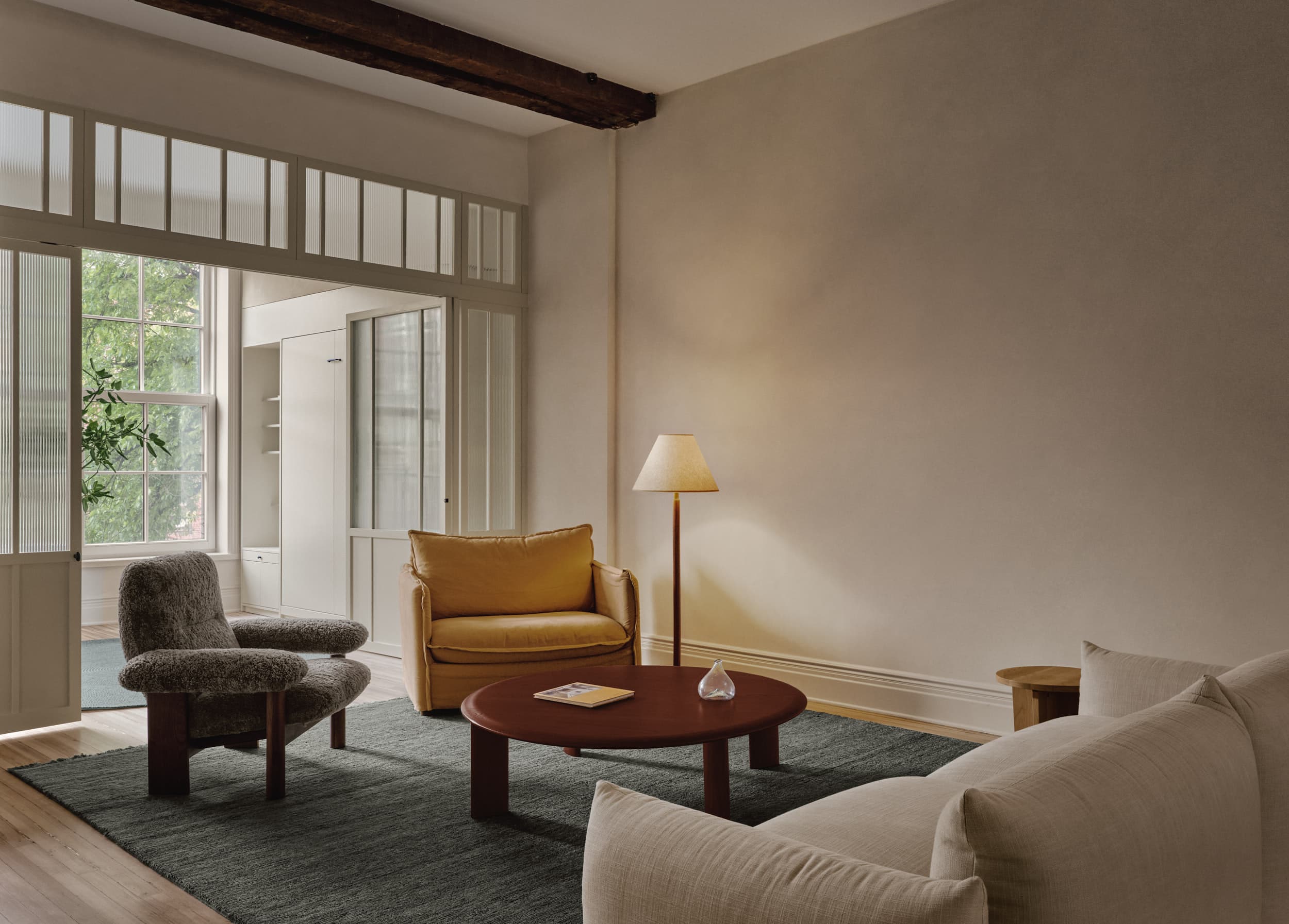
Furnishings are nearly all new and contemporary. The living area includes a Morenco sofa from Arflex and Brazilia lounge chair with wide armrests from Audo Copenhagen. “We spoke about vintage, because there are so many resources in New York, but we set up a great base of contemporary pieces she can fill out with vintage purchases over time,” the designer said.
Most of the high-quality flat-weave area rugs throughout were sourced from Armadillo.
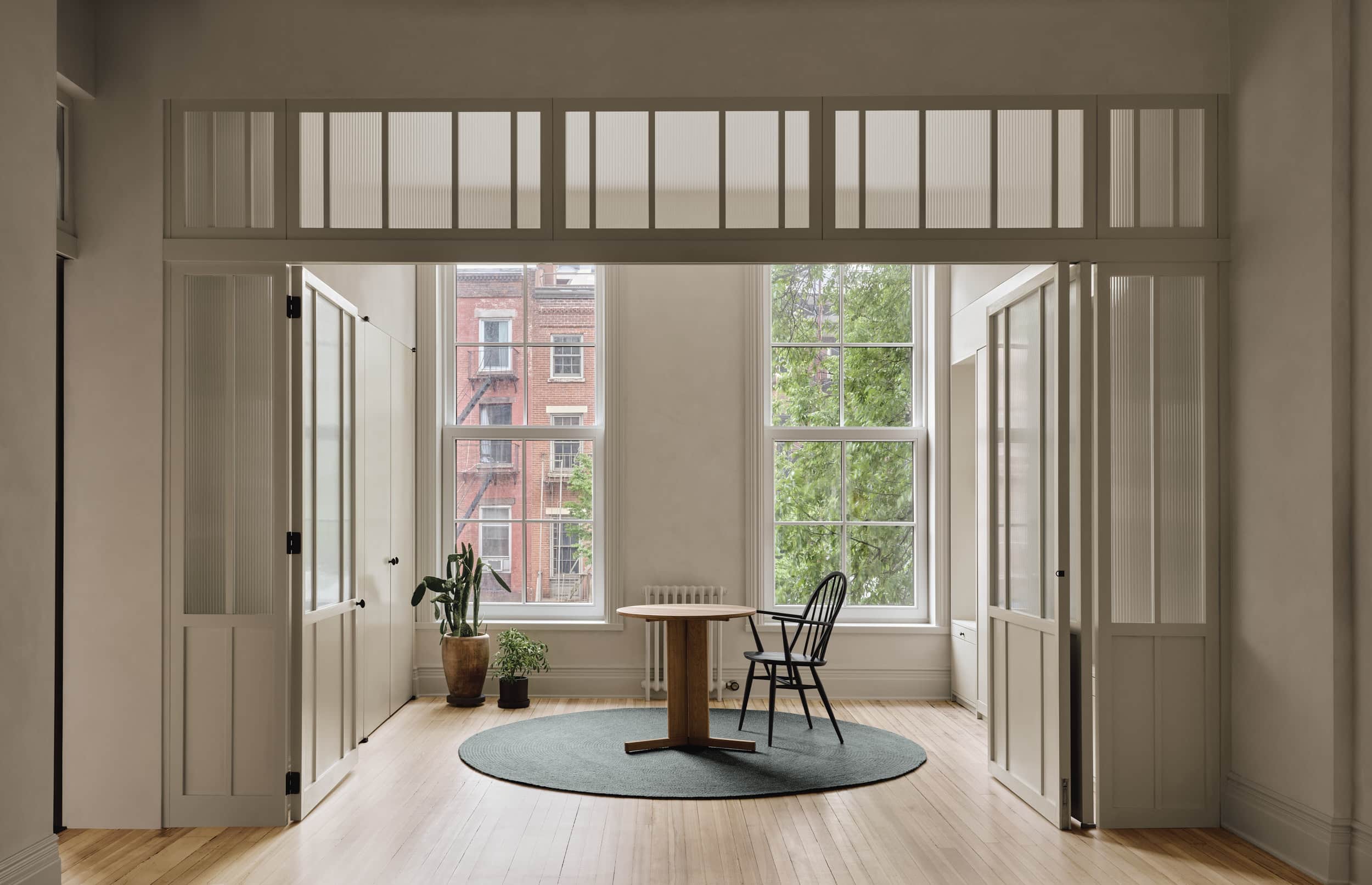
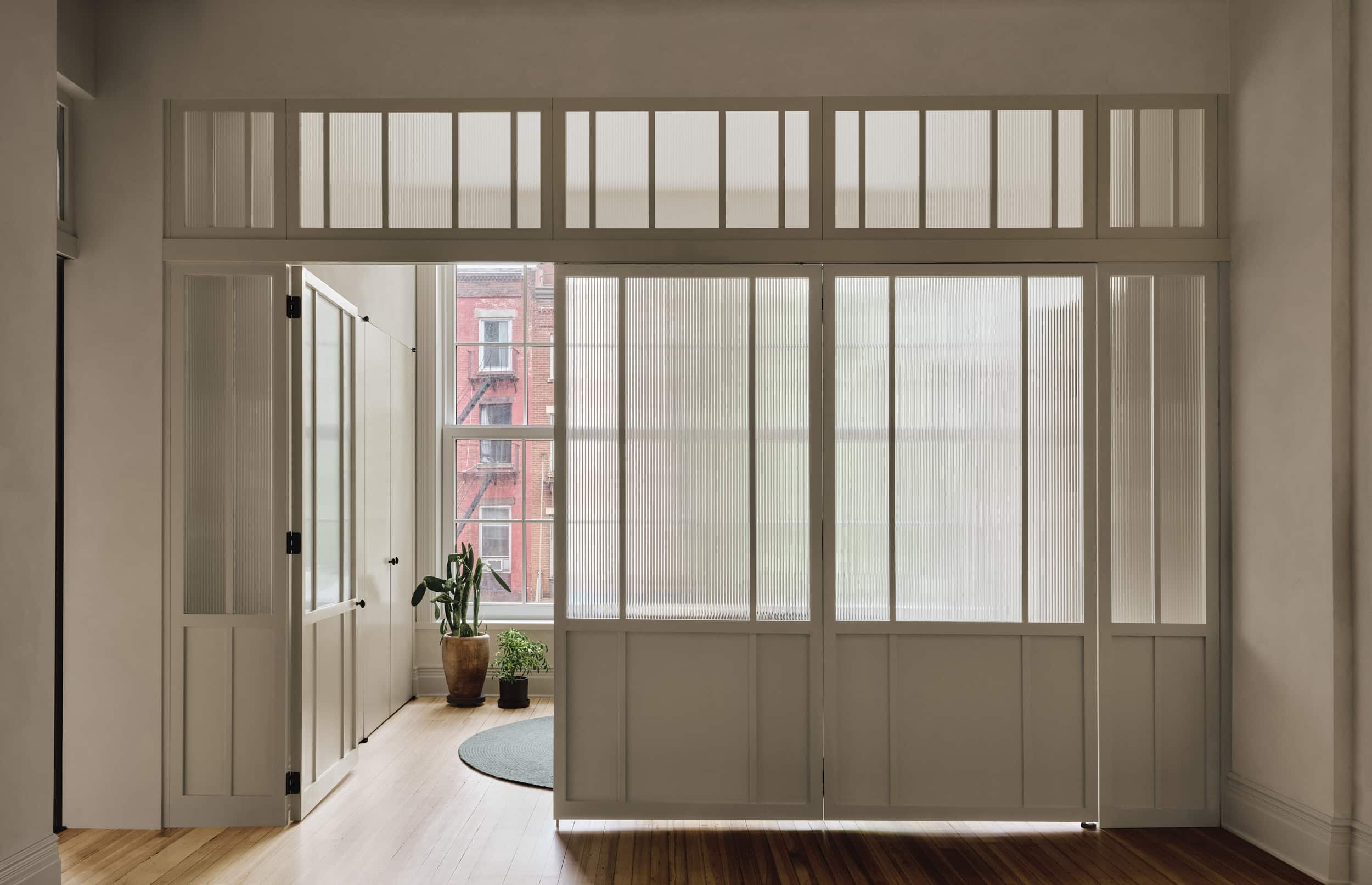
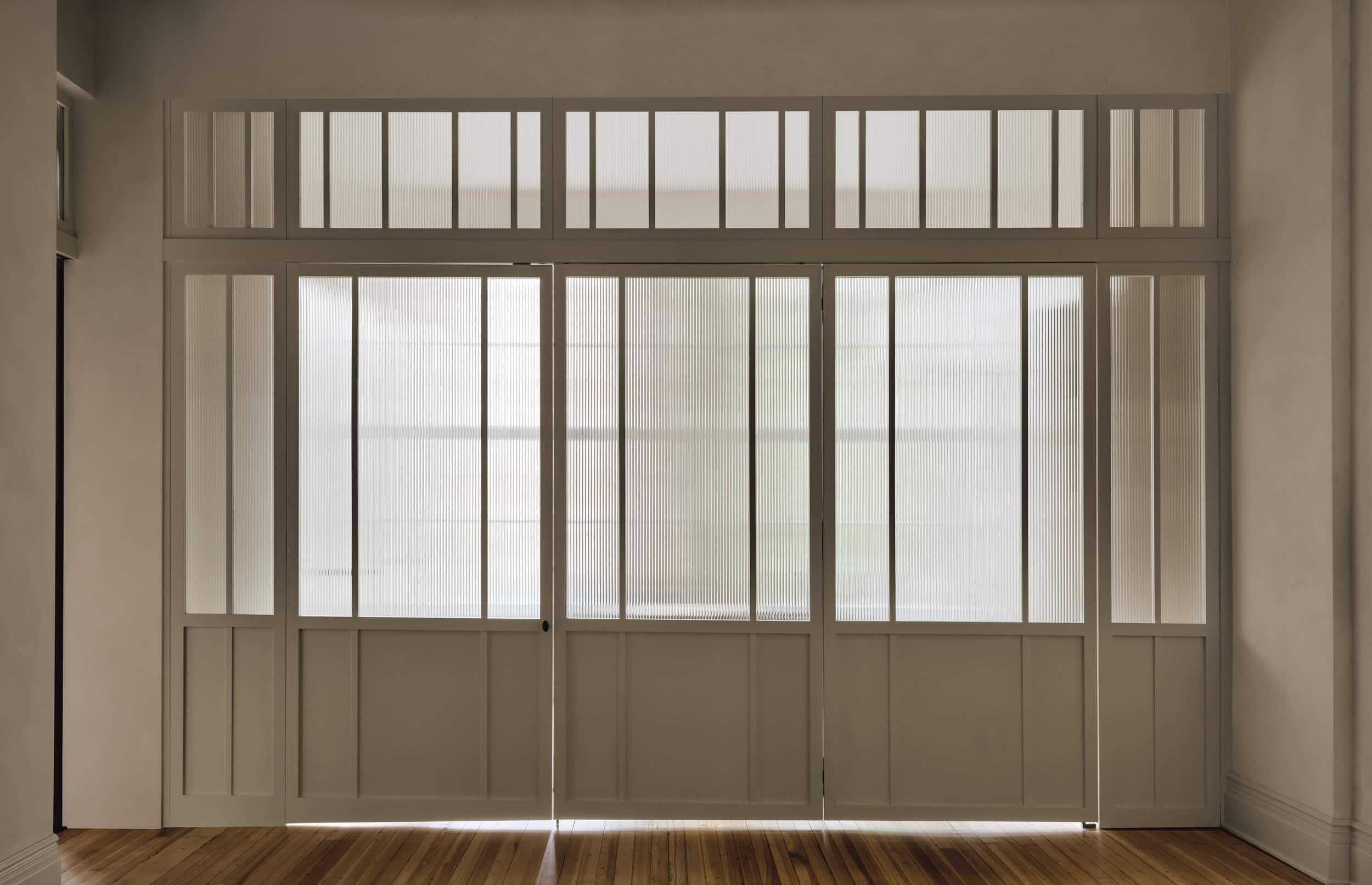
The operable wall of wood and fluted glass has divided lights that give it a vintage feel. Some prospective vendors suggested a metal divider, Robinson said, “but it was important to us that it was wood and felt old. If it actually creaked a little when you used it, that was fine with me.” As it turned out, he said, “It has very high quality hardware and is effortless to use.”
The left panel is a regular door; the two to the right “kind of accordion and stack toward the right side,” Robinson said. “That was important, because when the Murphy bed is down, guests can come and go without opening the whole wall.”
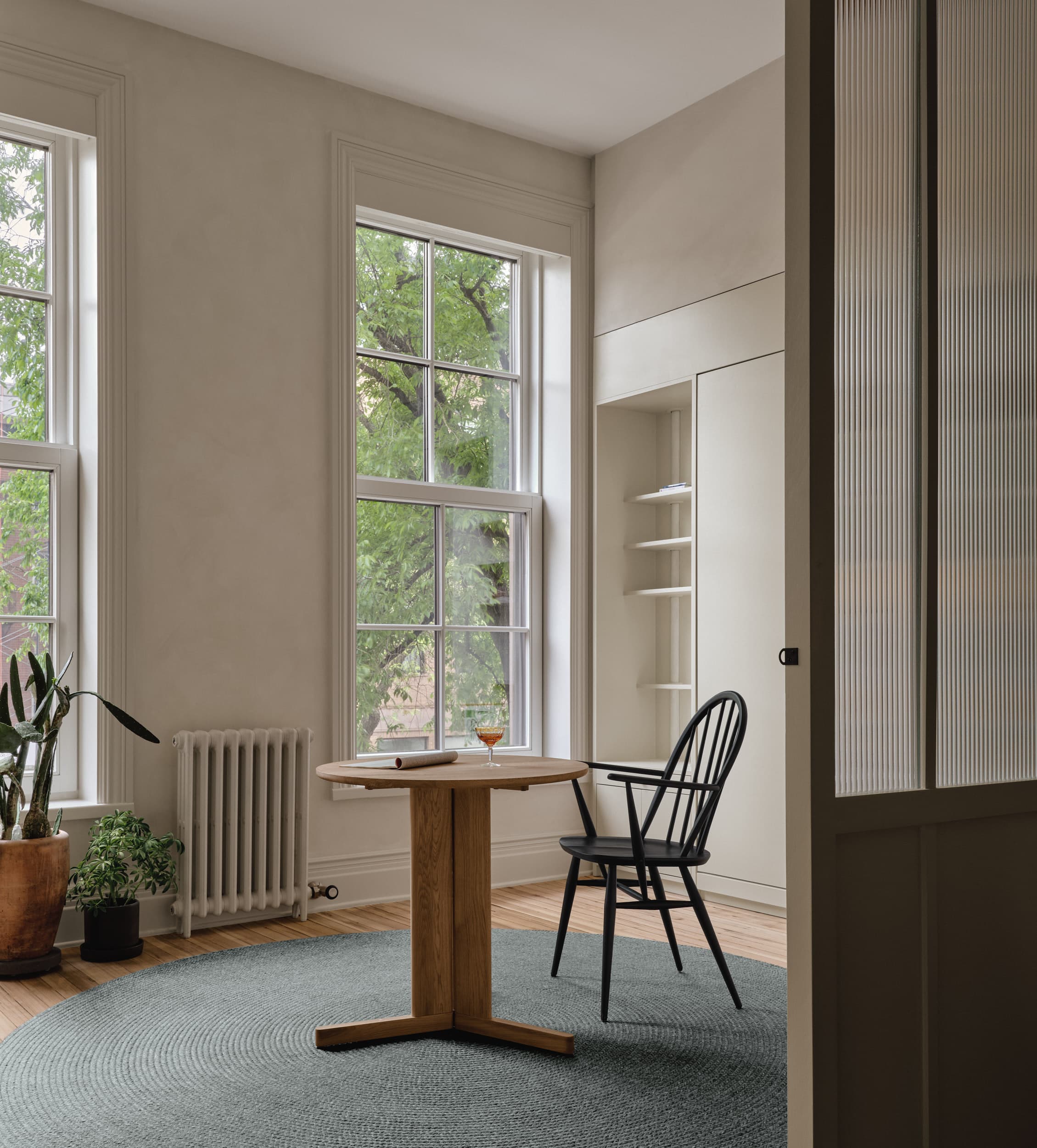
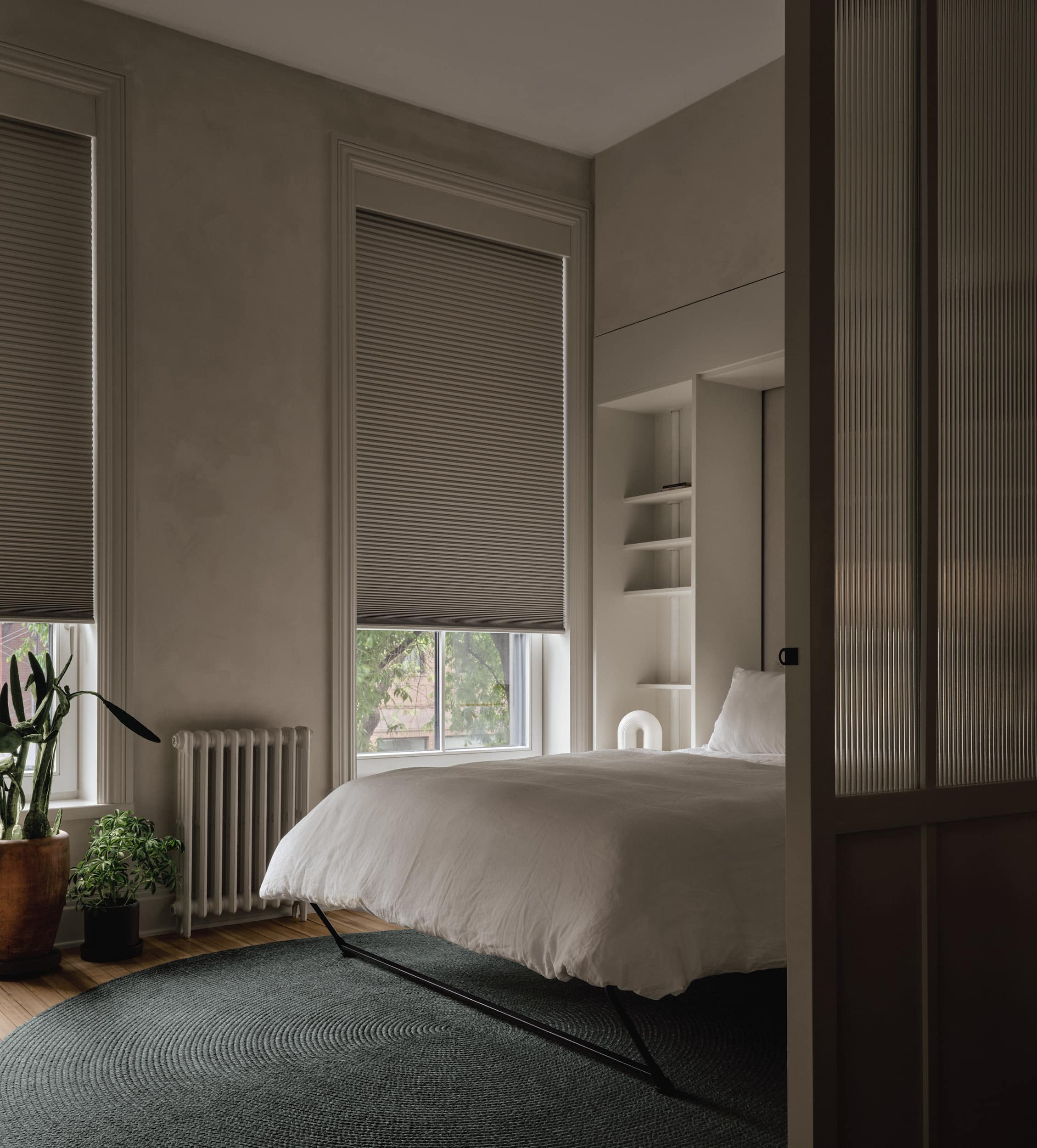
“They’ve made huge improvements” in Murphy beds, Robinson said of the pull-down guest bed built into a custom millwork piece. “It’s silent and has adequate springs. You can go from a workspace to a guest room in minutes.”
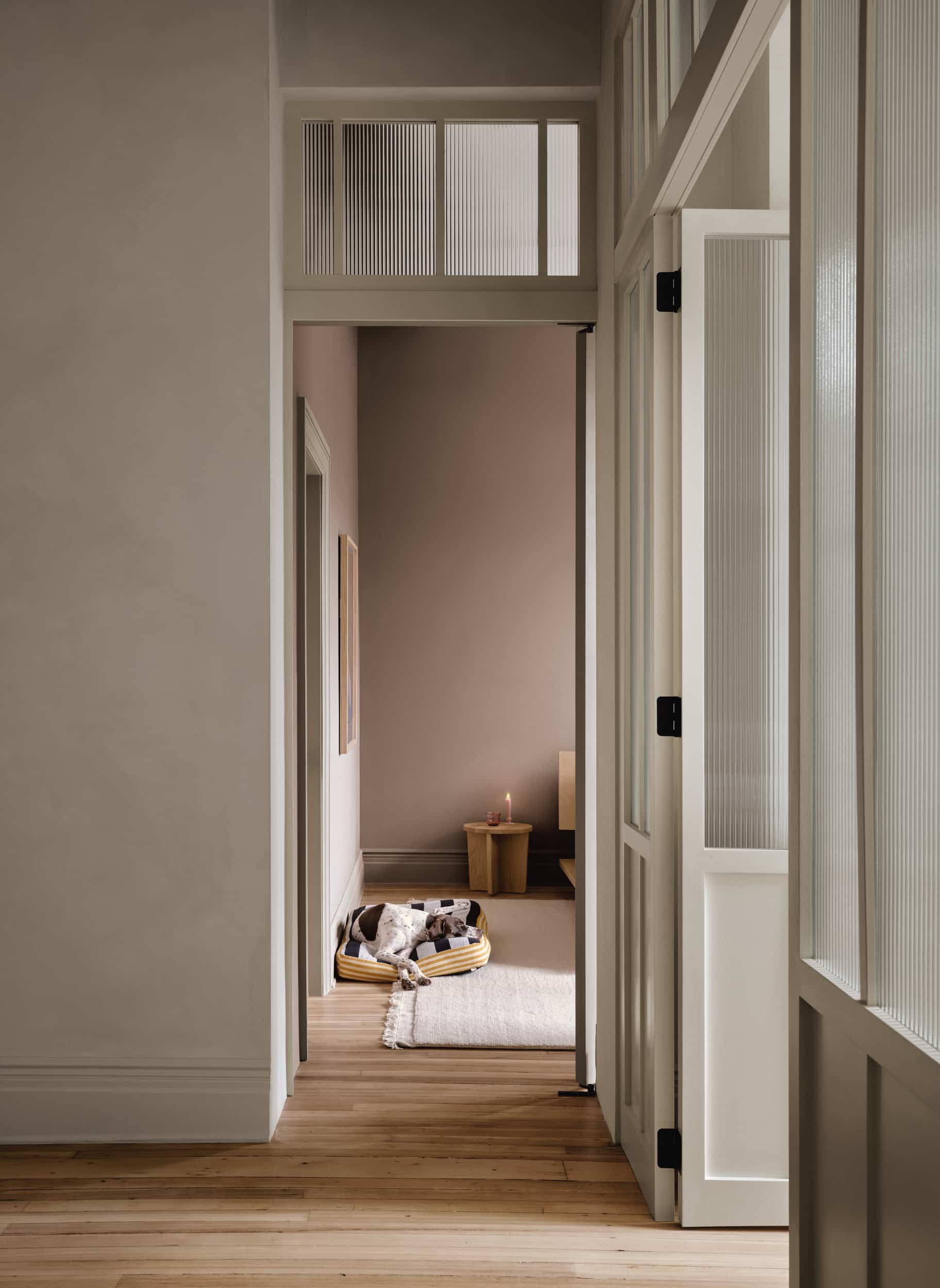
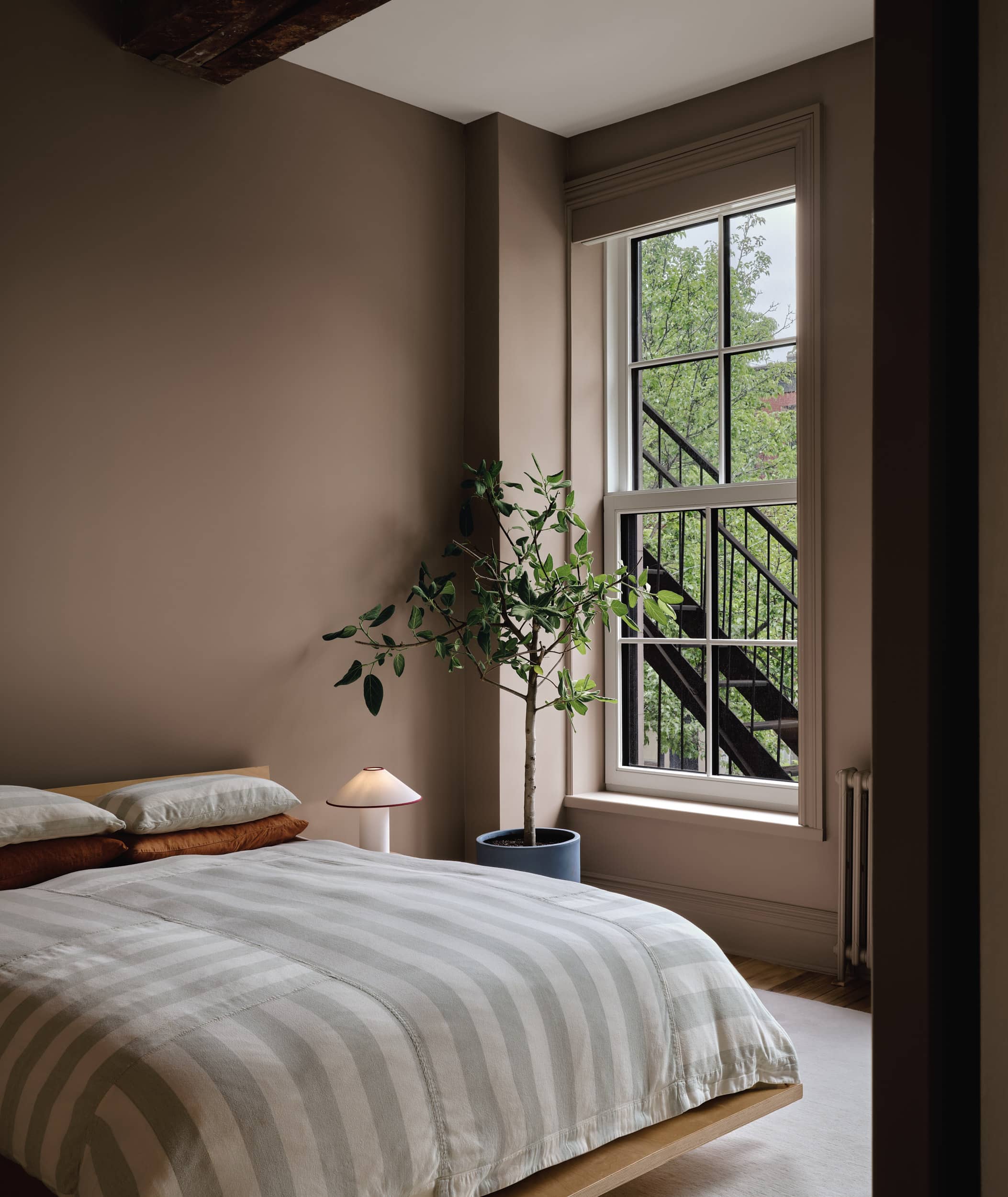
An application of Farrow & Ball’s Dead Salmon, a grayish taupe, on the primary bedroom walls offers a shift in mood from the textured lime plaster finish throughout the rest of the loft.
The bedroom’s new entry door is slightly recessed, with a new transom above. That small change makes a big difference, the designer said. “You intuitively know it’s private.”
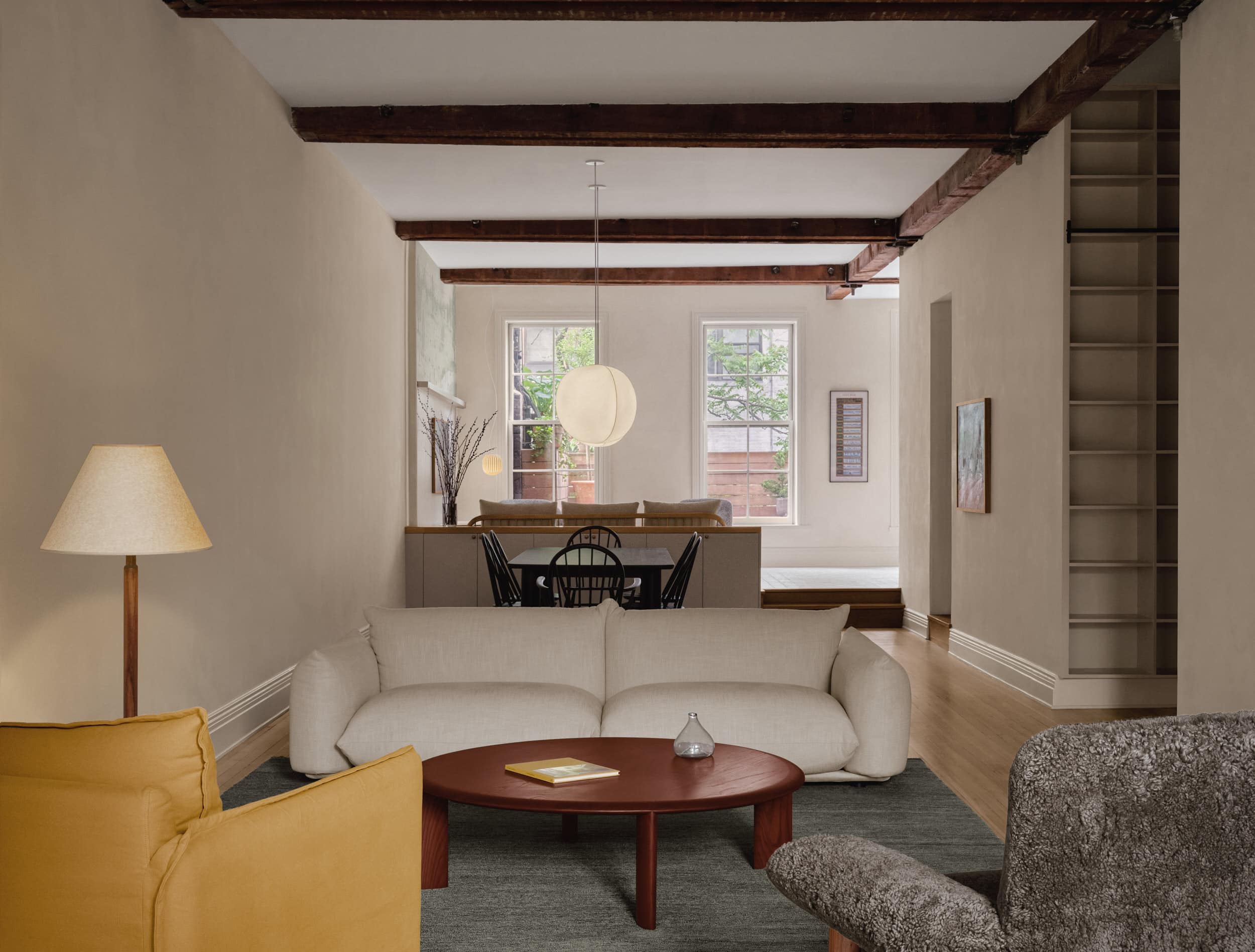
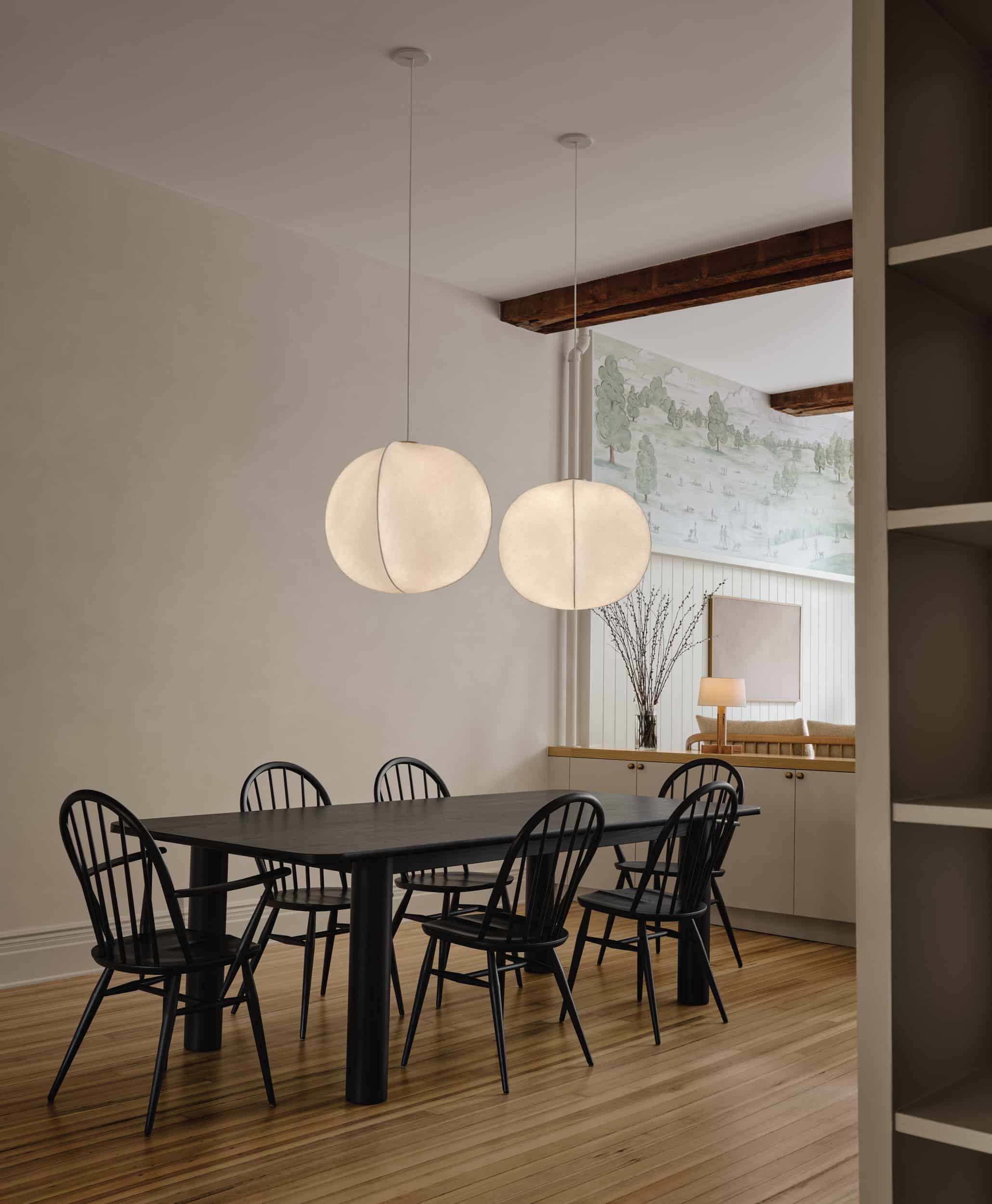
The dining area is centrally located. A pair of Mori pendants by Rich Brilliant Willing hang above the Arc dining table from Sun at Six, which is surrounded by Utility chairs from L’Ercolani.
Bureau Tempo tweaked an existing divider between the dining and adjacent sitting area by adding cabinet doors and an oak top to open shelving.
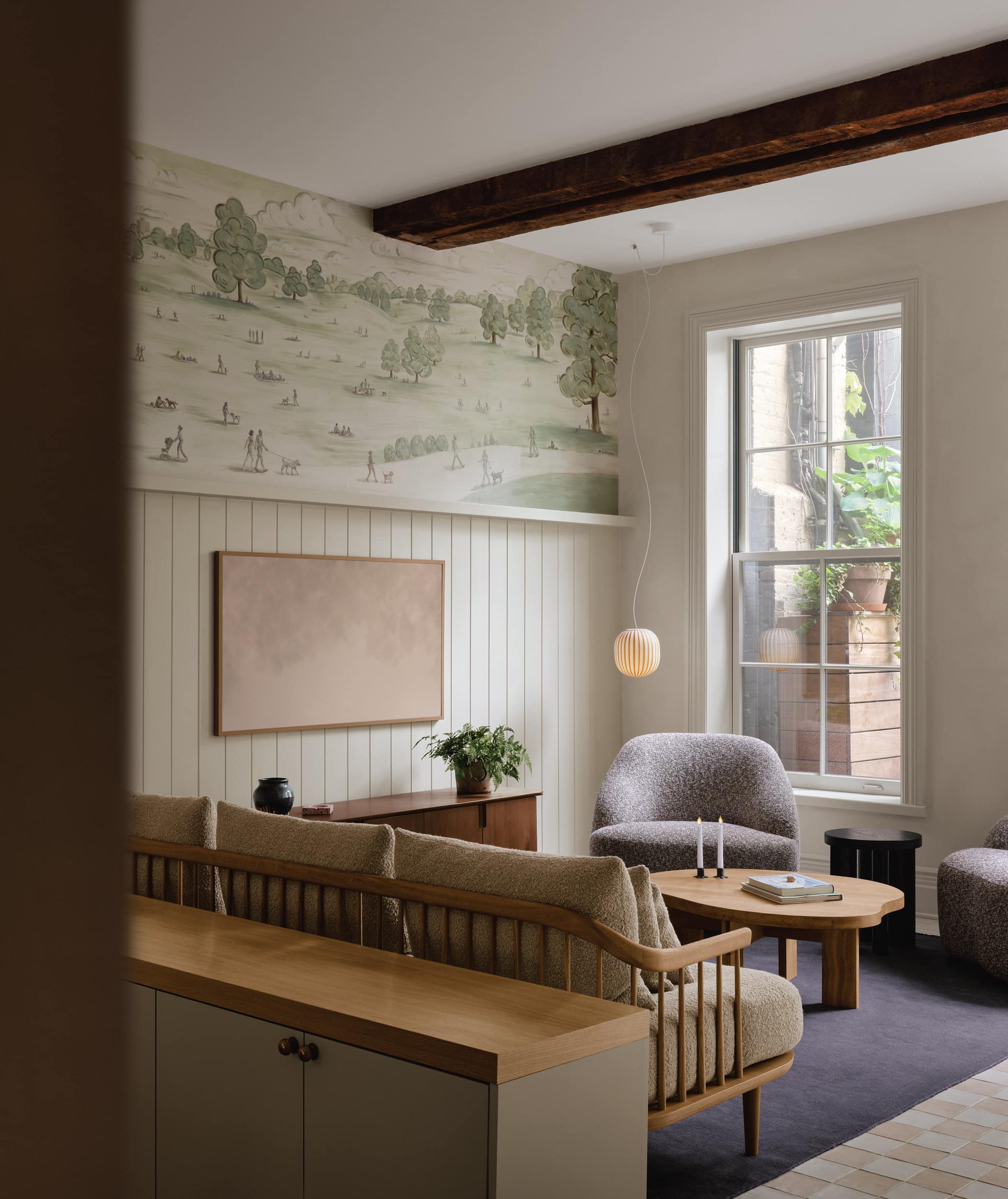

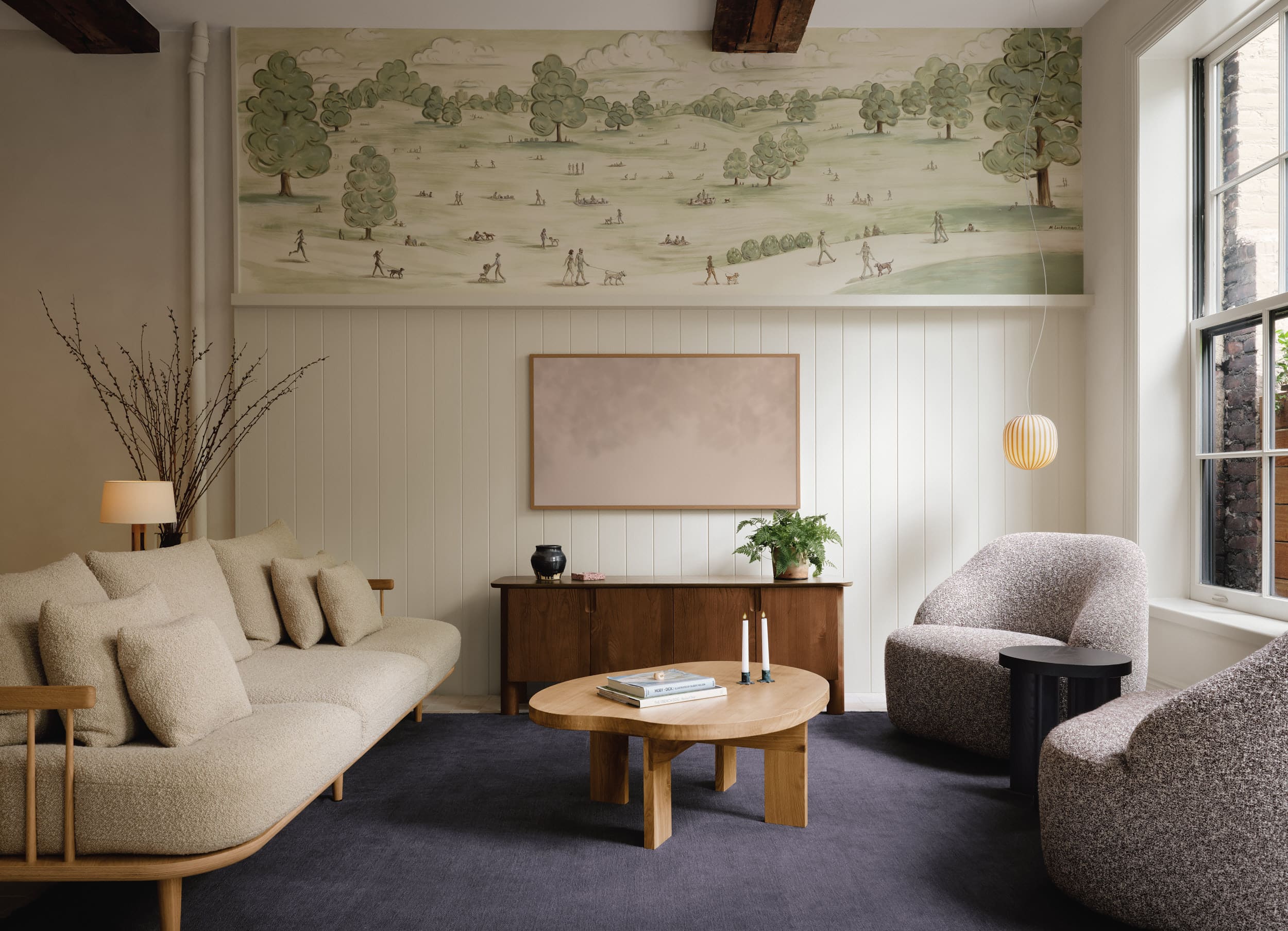
In the sitting area, a Samsung Frame art TV is unobtrusive beneath a lighthearted mural hand-painted by Pittsburgh-area artist Melody Lockerman. The latter is inspired by Prospect Park and in tones to complement the color choices throughout.
The Fly sofa by Space Copenhagen and a pair of Margas swivel chairs, all from &Tradition, a Danish brand, furnish the space.
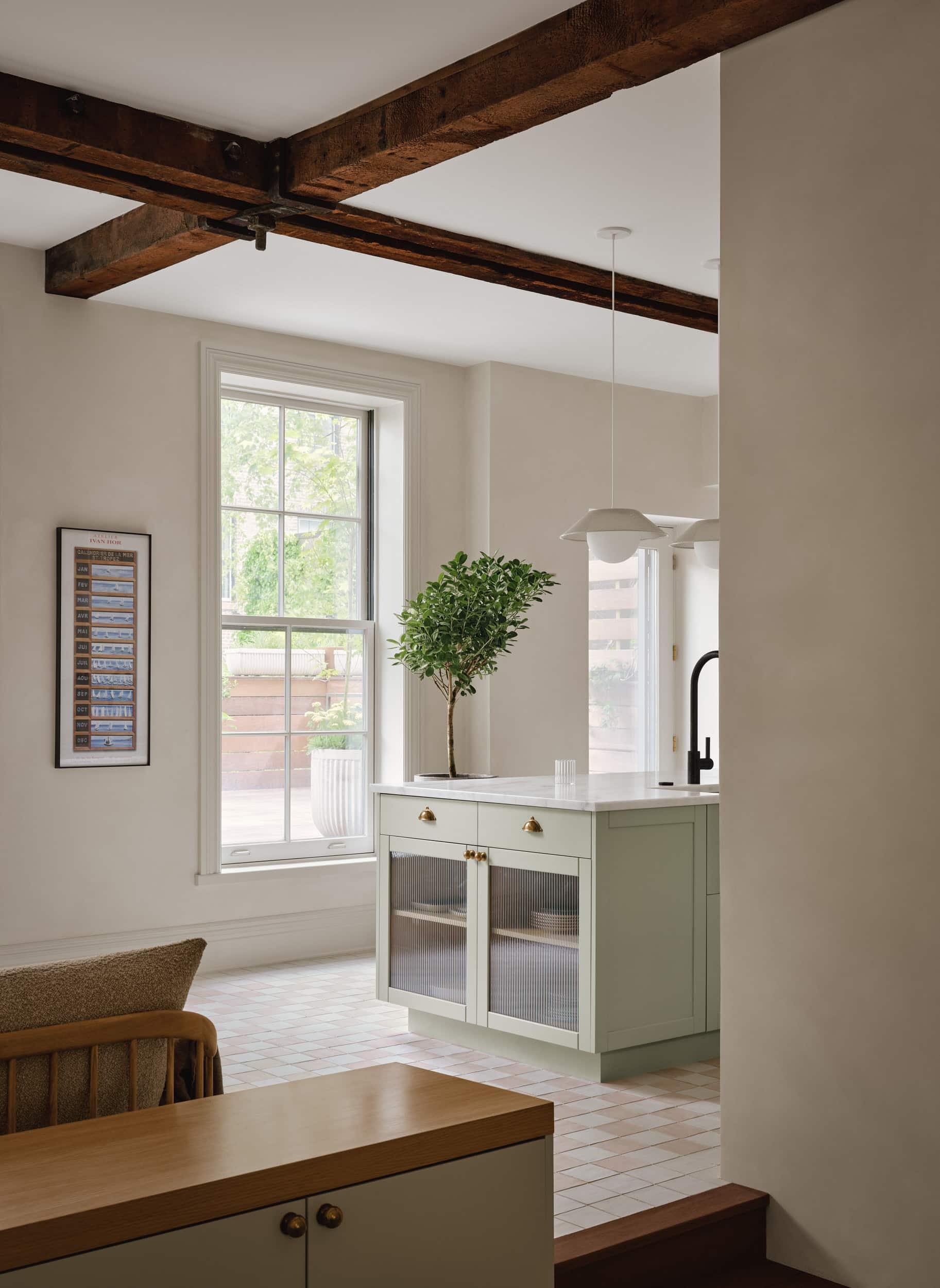
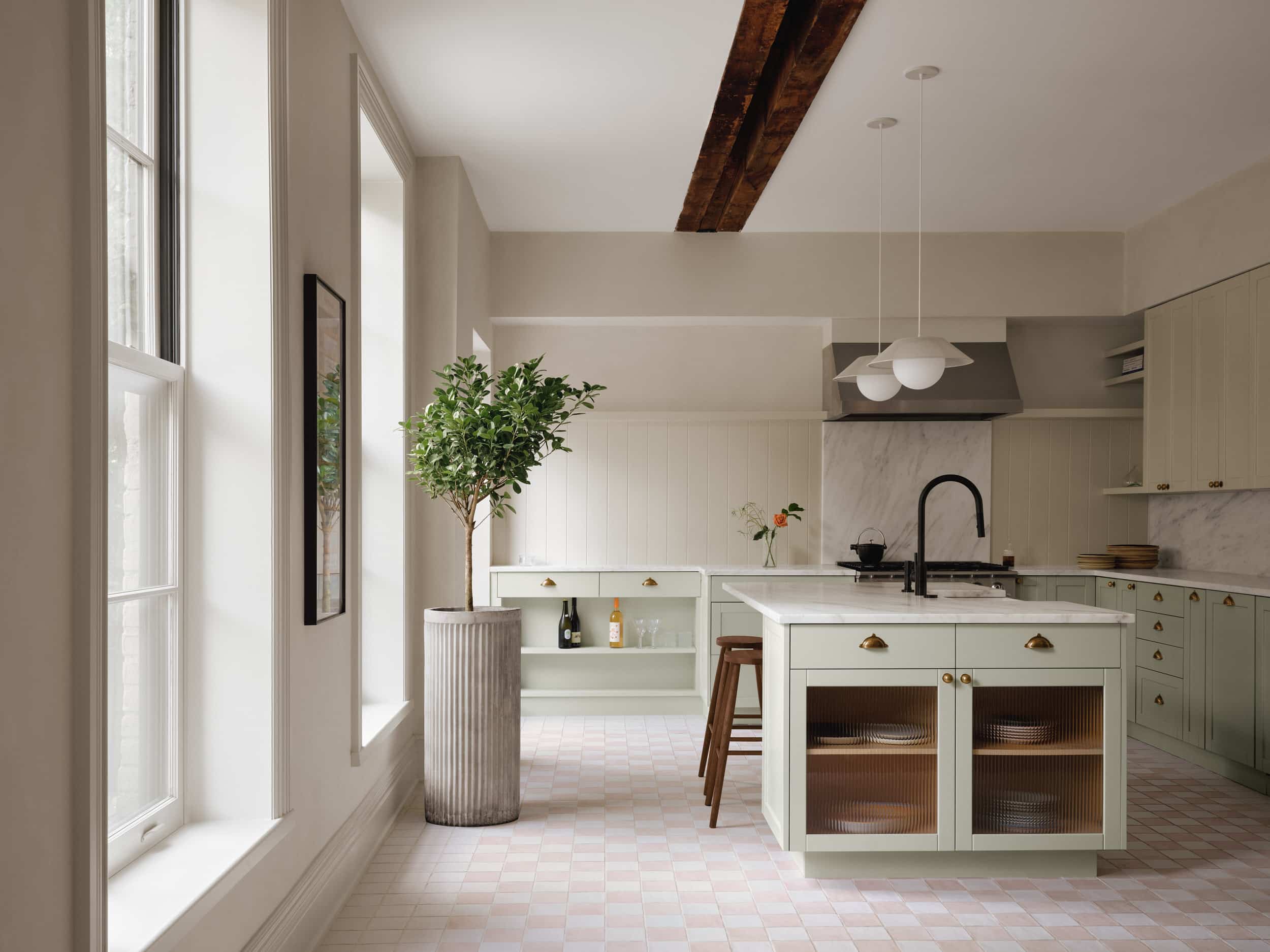
The kitchen and adjacent sitting area, which open onto a north-facing terrace that dramatically extends the perception of the loft’s size, perch a few inches above the rest of the loft. The raised platform is defined by 4-inch by 4-inch ceramic floor tiles in a subtle checkerboard pattern.
In the kitchen, Robinson said, “We moved things around, demolished a few things, inserted new elements.” The sink was relocated from the wall to the center island, “to make it feel more communal.” Some cabinets were tossed, others retained and given new paint treatments: light green below and beige above, with brass bin pulls from Armac Martin. Fluted glass in the few remaining lowers matches that of the room divider in the main space.
[Photos by Alex Lesage]
The Insider is Brownstoner’s weekly in-depth look at a notable interior design/renovation project, by design journalist Cara Greenberg. Find it here every Thursday morning.
Related Stories
- The Insider: New Fireplace, Furnishings, Built-ins Elevate Family’s Dumbo Loft
- The Insider: Penthouse Addition With Views, Plantings Tops Greenpoint Factory Building
- The Insider: New Look and Layout Refresh Loft Conversion in Boerum Hill
Email tips@brownstoner.com with further comments, questions or tips. Follow Brownstoner on Twitter and Instagram, and like us on Facebook.








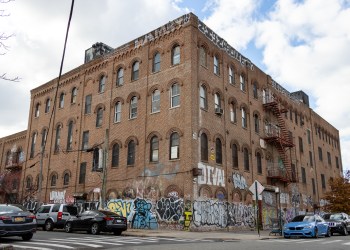
What's Your Take? Leave a Comment