The Insider: Childhood Occupant of Heights Brownstone Revives It With TLC
Woodwork, updated mechanicals, and new bathrooms and a kitchen polished the owner’s childhood home.

Photo by Nicholas Calcott
Got a project to propose for The Insider? Contact Cara at caramia447 [at] gmail [dot] com
Growing up in a landmarked brownstone in New York’s first historic district, you can’t help but have a sentimental attachment to the place. When a client of architect Sonya Lee inherited the five-story building, he decided to revamp the garden-parlor duplex — his childhood home in the 1970s — with the kind of loving attention only he could bring to it, along with a bit of his late mom’s artistic bent.
“It’s an incredibly grand space,” said Lee, whose portfolio ranges from New York City townhouses to a mid-century modern residence in the hills above L.A. “But there was a Home Depot kitchen from the ’80s, with a 9-foot-tall behemoth cabinet between the kitchen and dining room that blocked the view of a stained glass window and that beautiful ceiling.”
Lee gutted the kitchen, opening up the space and restoring its grandeur. The elaborate plaster ceilings in both front and back parlors were restored as needed. The homeowner was fond of some of the colors his mother had selected and wanted to retain them, including creams and pale blues on the front parlor ceiling, with delicate gold paint around the perimeter (top photo). “We retouched all that,” Lee said, along with deep-cleaning the original arched doors, fireplace, and mirror. When they were finished, “the room really glowed.”
The rear parlor, where the kitchen is located, was kept a rich dark blue, with all-new custom cabinetry and an island. Downstairs, on the garden floor, Lee reconfigured the entire core, replacing a powder room and storage room with two all-new ensuite baths and walk-in closets, one for each of two bedrooms on that level.
Beyond that, all the plumbing and wiring is brand new, and floors were refinished throughout.
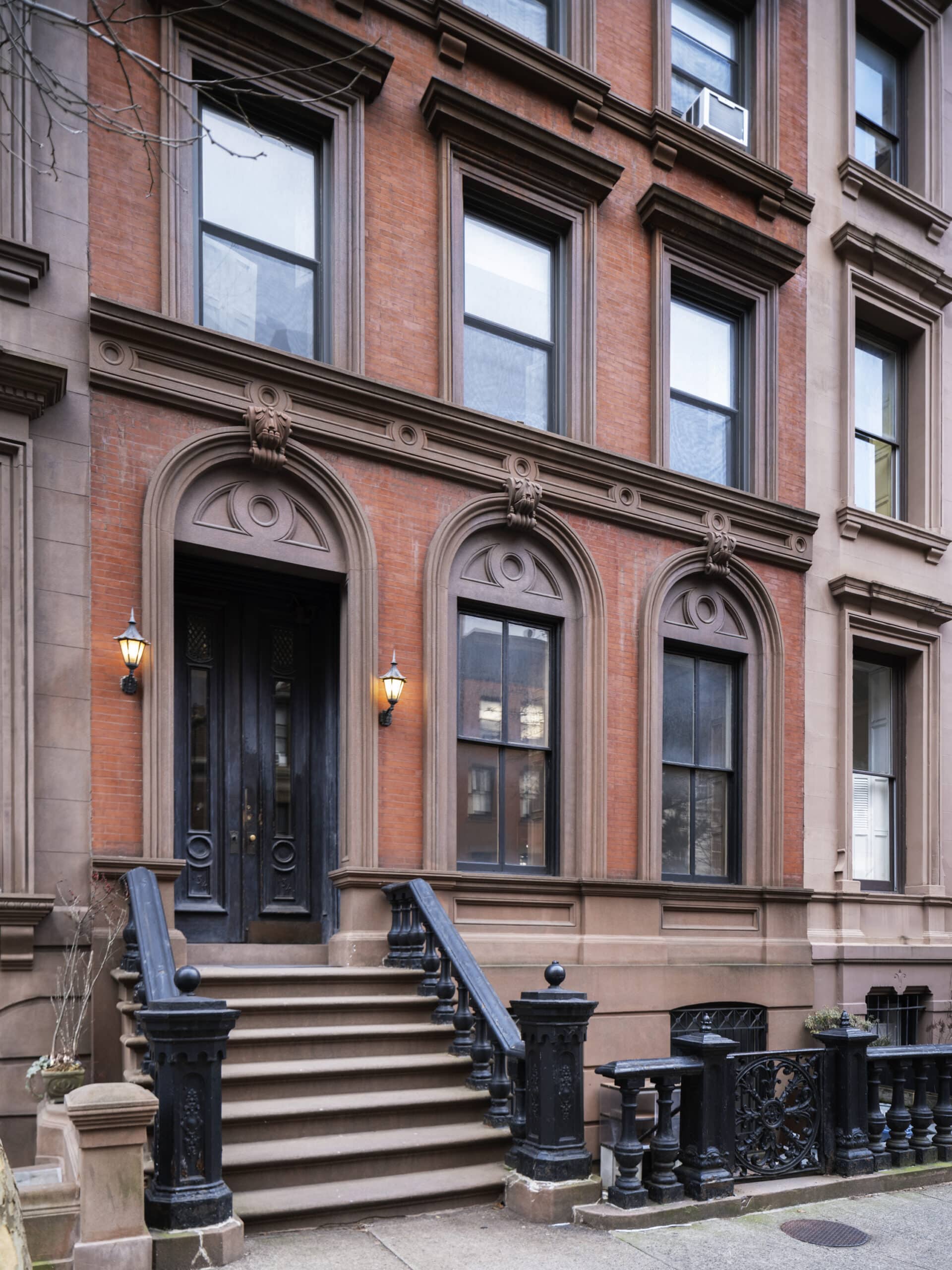
The renovation was confined to the lower duplex, the building owner’s family home for decades. The other floors are rental units.
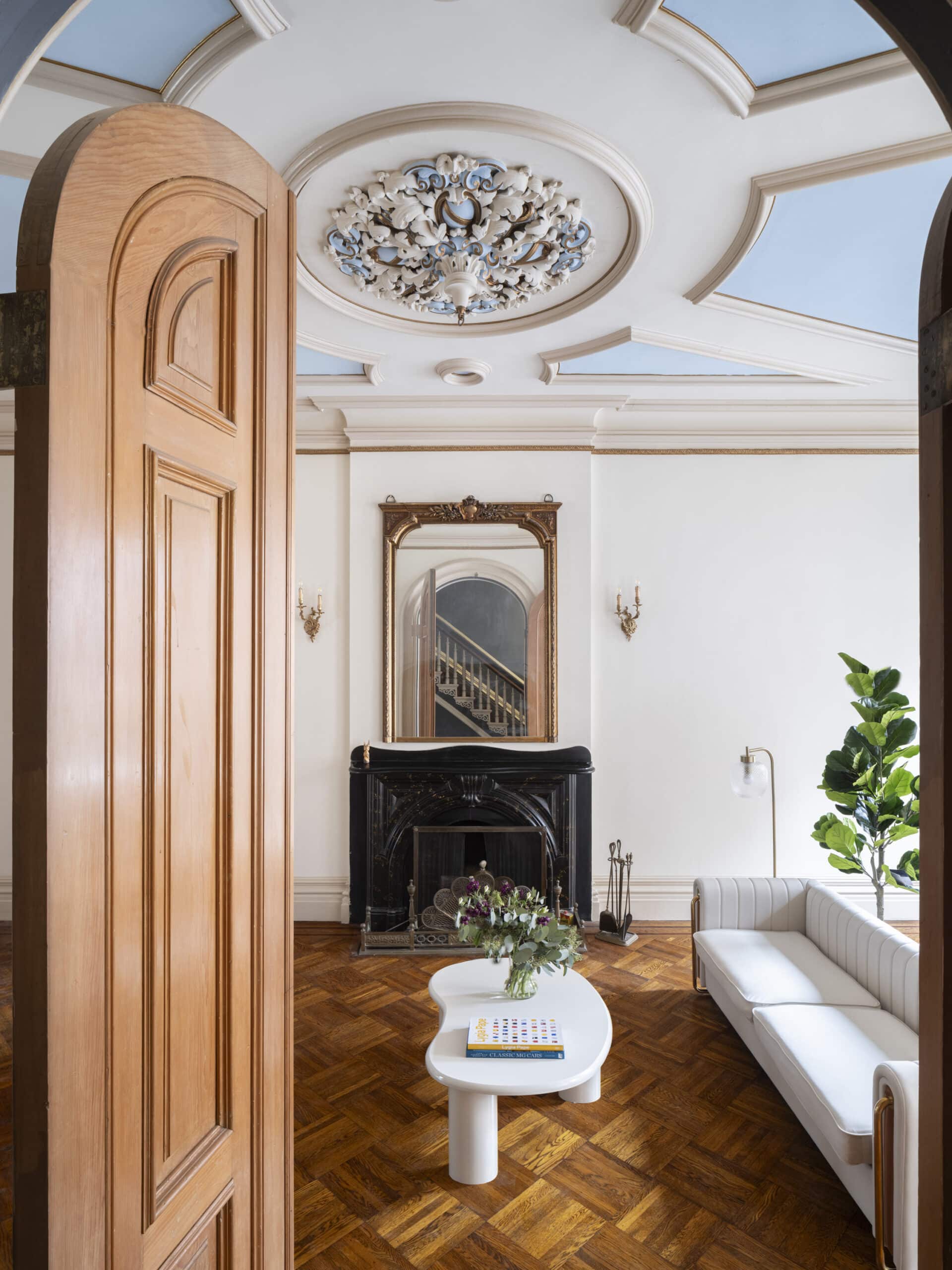
The ceiling medallion in the front parlor was in disrepair and required painstaking restoration. “We delicately painted it in colors pretty close to what was there,” Lee said.
Lee designed new custom cabinetry of cherry wood with brass hardware and a marble-topped island for the kitchen at the rear of the parlor floor.
The chandelier was existing, if a bit wonky; it was retained and restored.
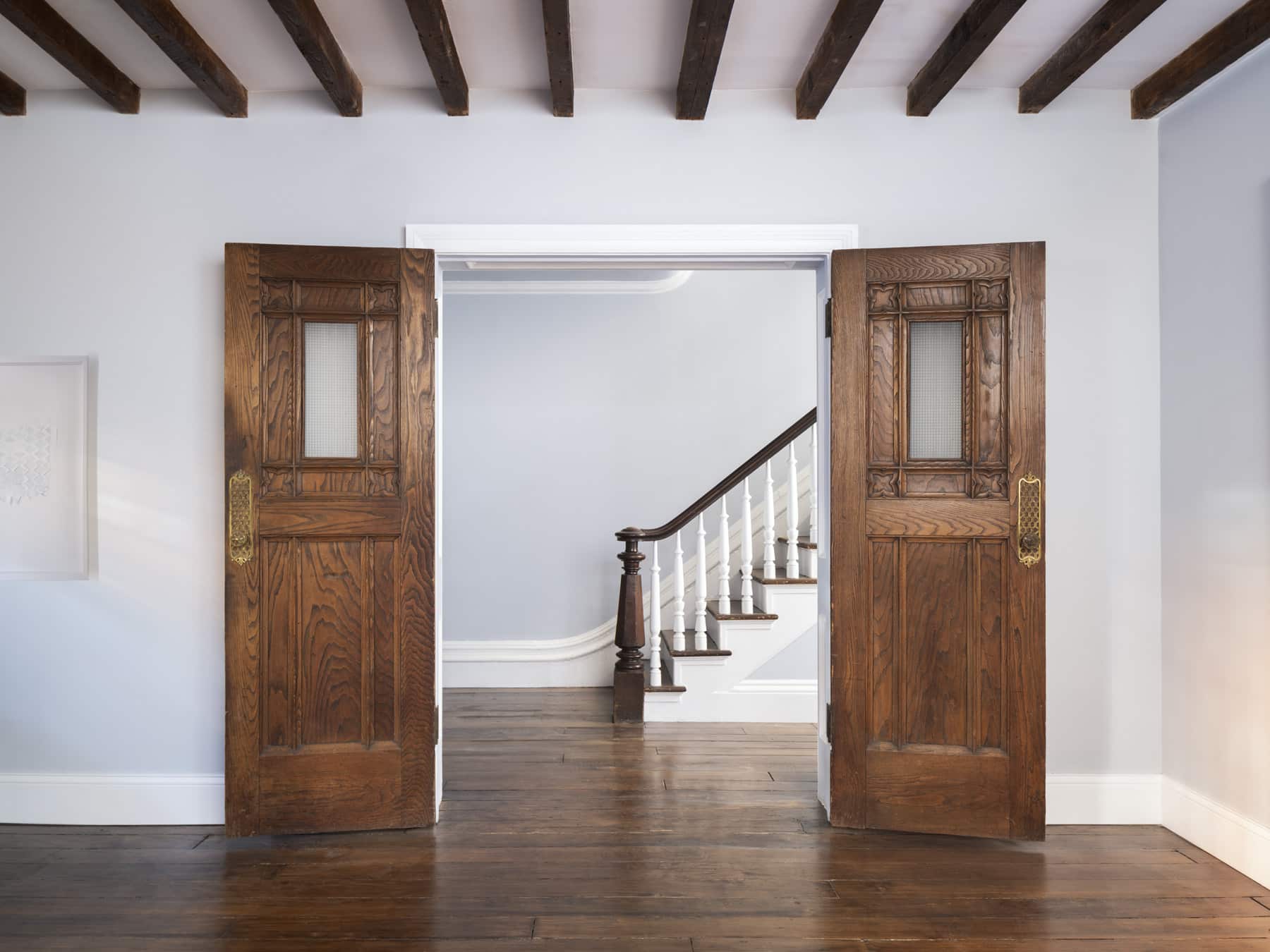
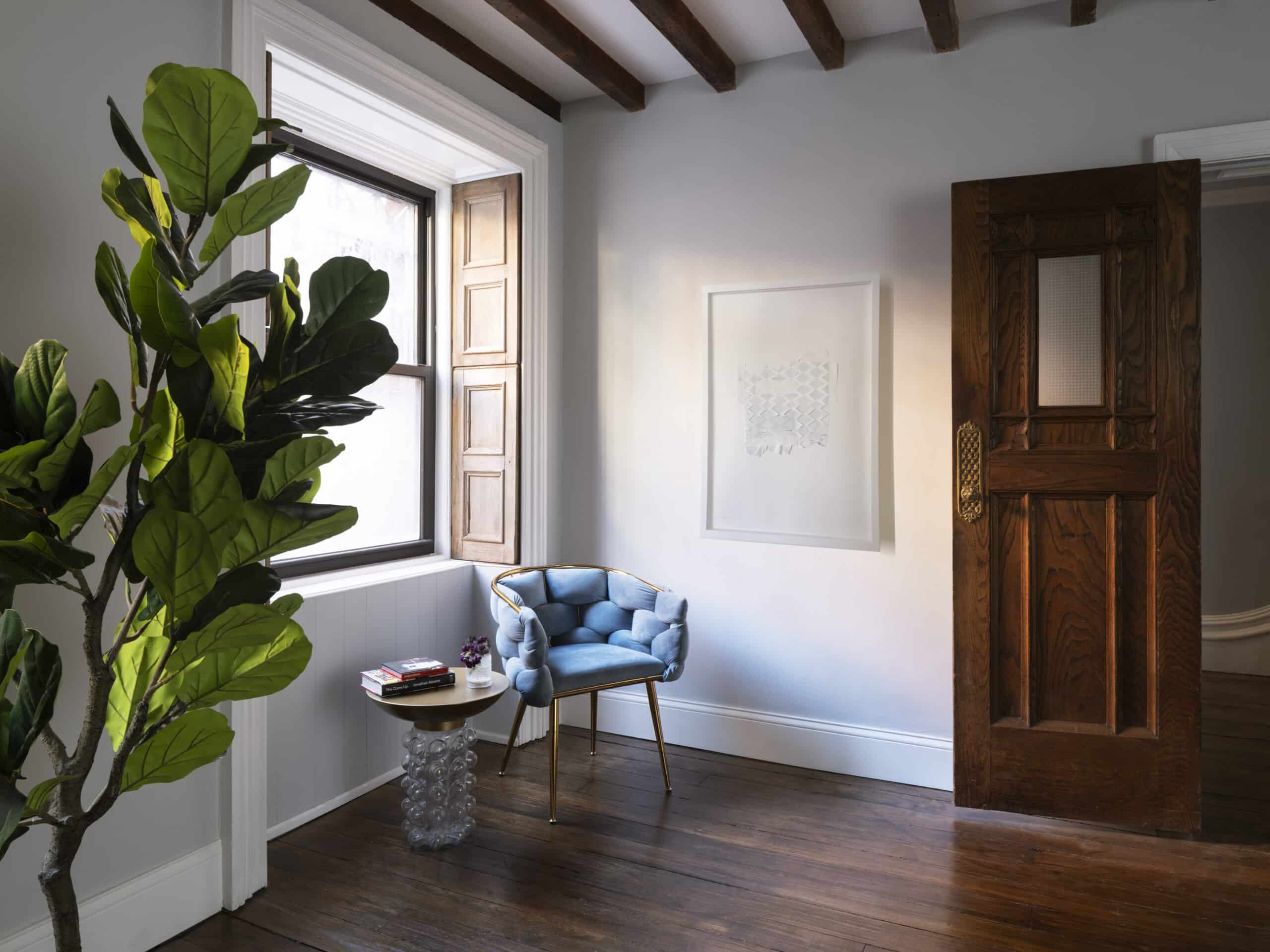
On the garden level, Lee recalled, “Large closets lined the hallway all the way to the rear of the building, making it feel very enclosed and narrow. We removed half of them to create space for new walk-in closets ensuite to each bedroom and a small home office or nursery space, with a lovely view to the rear yard.”
One of the rooms has exposed original ceiling beams and doors with original hardware. “We took out dropped soffits and cleaned everything up,” the architect said.
Underneath old wall-to-wall carpet, Lee discovered “a lot of ad hoc, patchworked flooring.” She salvaged antique wide plank flooring to match the original and stained it all uniformly.
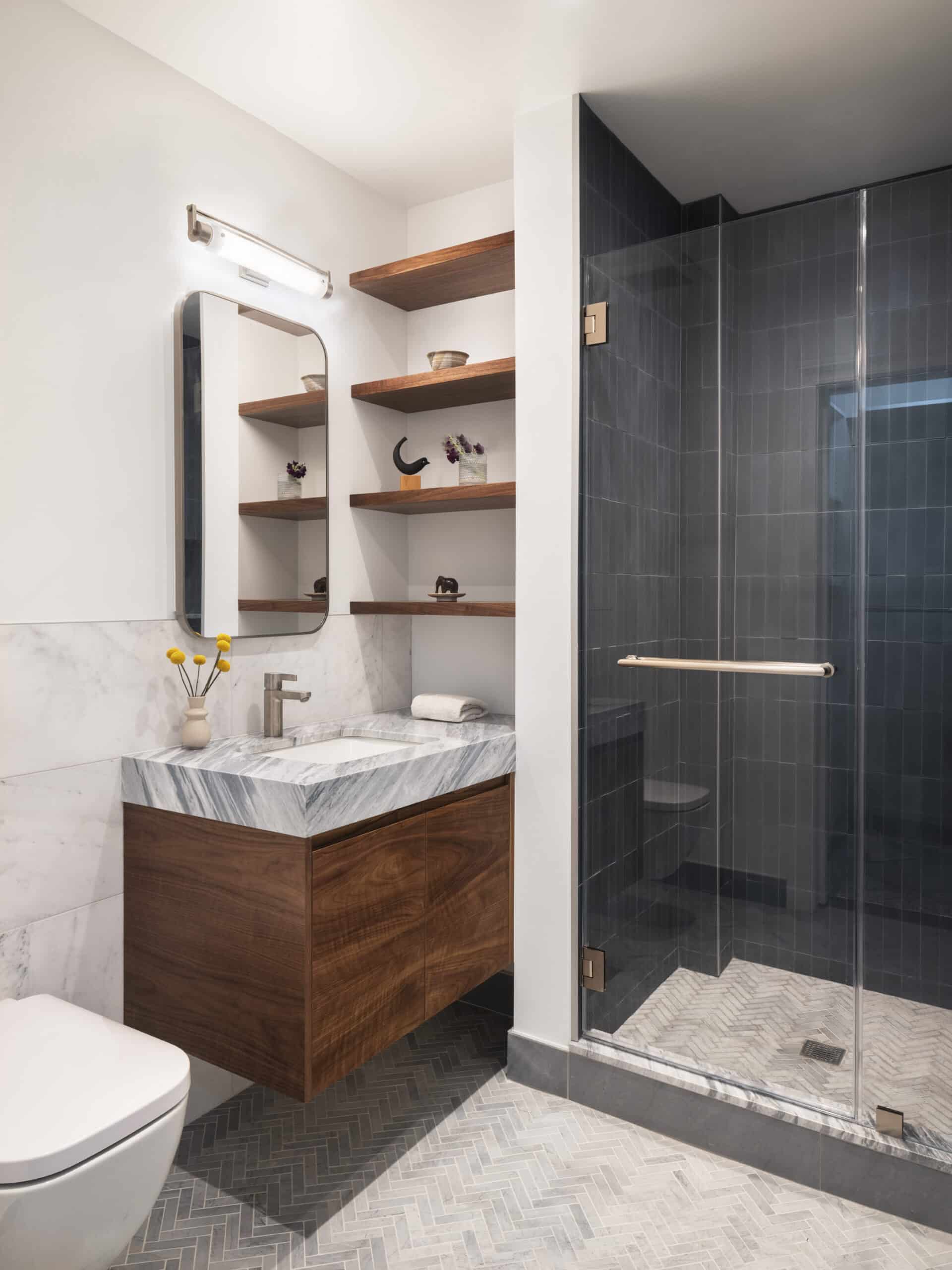
Lee designed a floating walnut cabinet with a gray marble vanity for one of the garden floor’s new bathrooms. The mirror was sourced from Restoration Hardware.
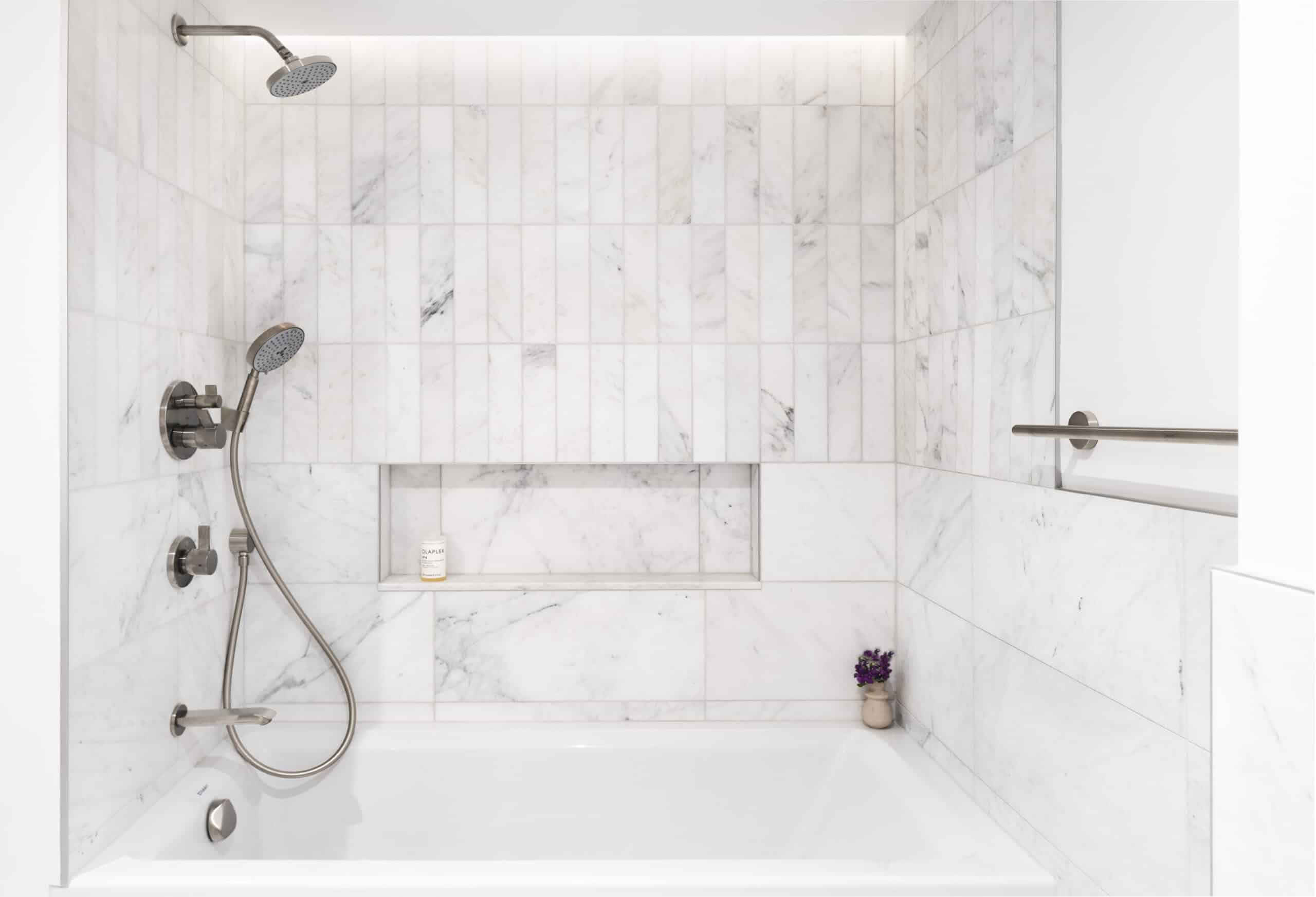
A soft alcove light illuminates the other downstairs bath, which features large marble tile for the wainscot and the same tile, used smaller and oriented vertically, above.
[Photos by Nicholas Calcott]
The Insider is Brownstoner’s weekly in-depth look at a notable interior design/renovation project, by design journalist Cara Greenberg. Find it here every Thursday morning.
Related Stories
- The Insider: Nearly Intact Windsor Terrace Limestone Gets a Full-on Refresh for Young Family
- The Insider: Windsor Terrace Garden Floor Reimagined as Flexible, Multi-Purpose Space
- The Insider: Architect Polishes Stately Forest Hills Tudor-Style Home for Multi-Generation Family
Email tips@brownstoner.com with further comments, questions or tips. Follow Brownstoner on Twitter and Instagram, and like us on Facebook.

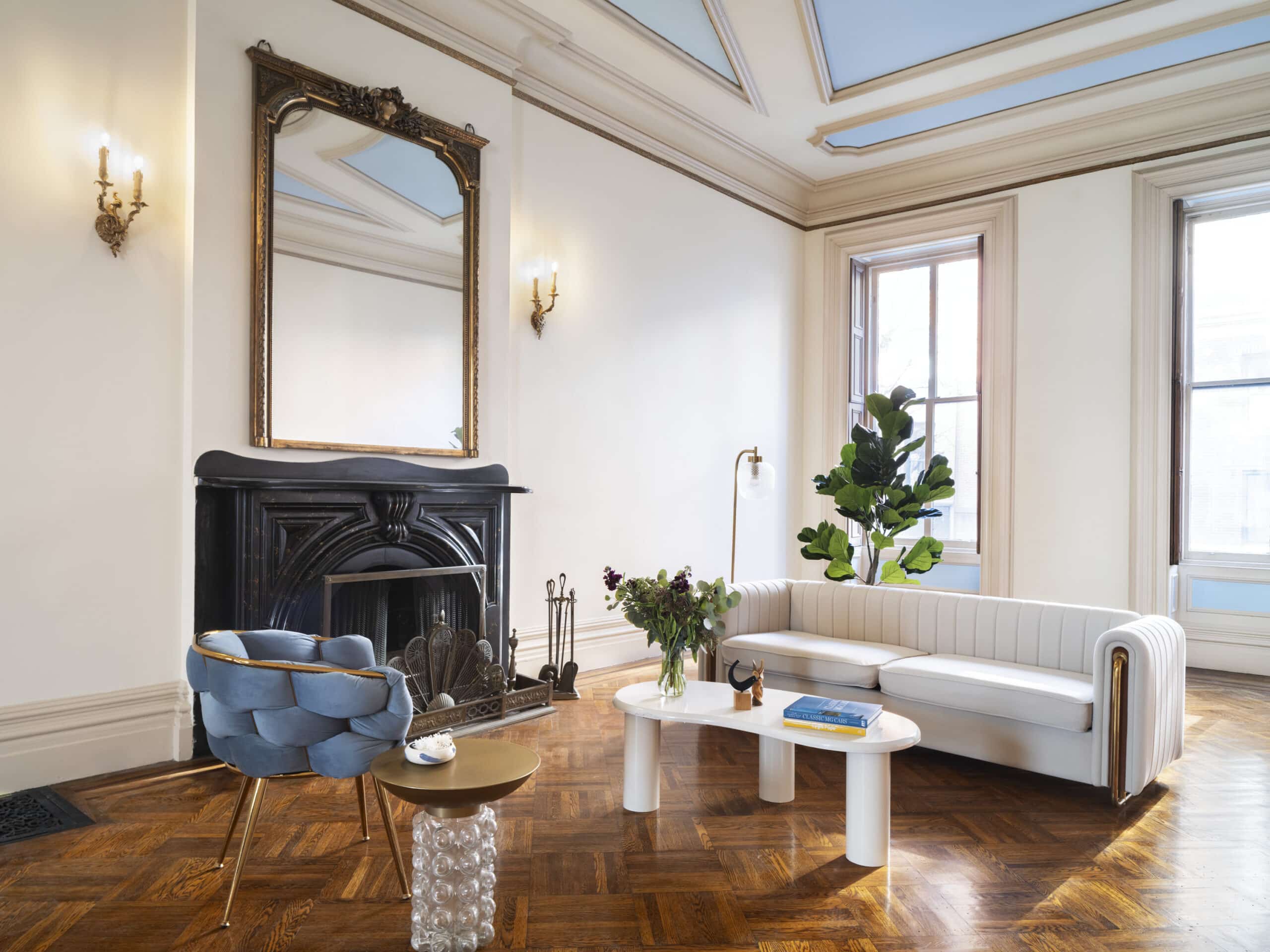
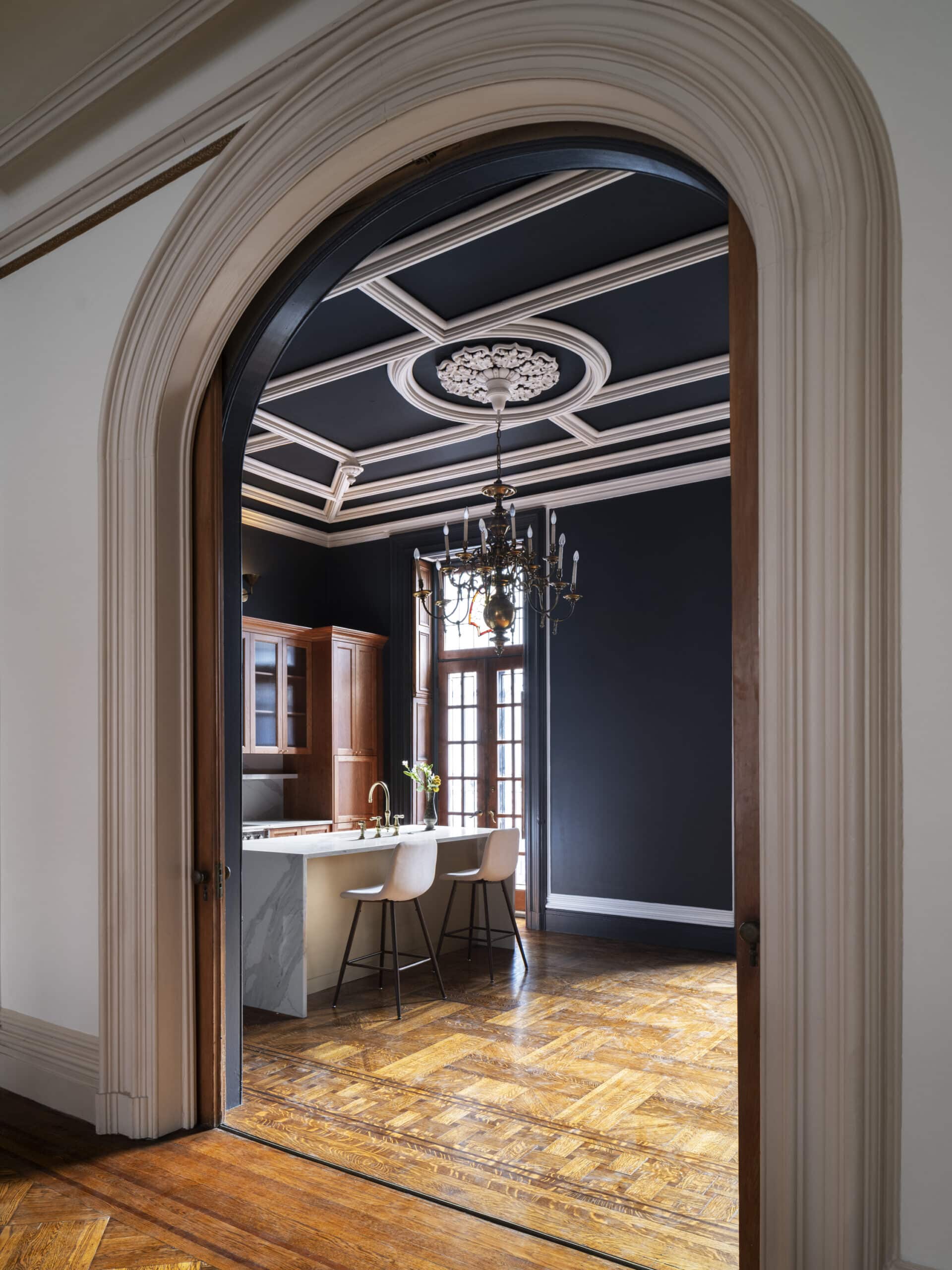
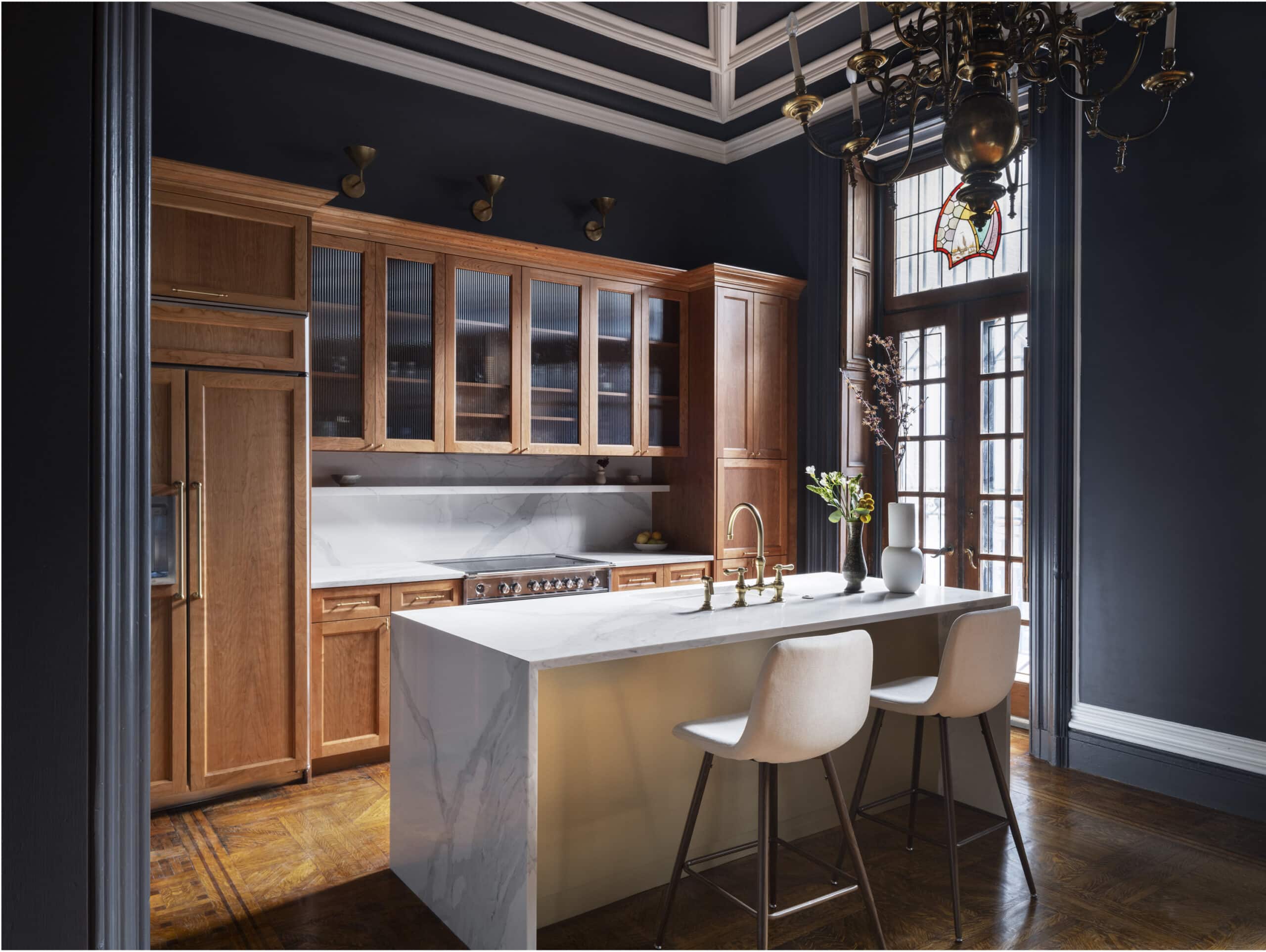








What's Your Take? Leave a Comment