The Insider: Sweeping Reno Touches Every Floor of Brooklyn Heights Townhouse
Ingui Architecture expanded the kitchen and created an adjacent roof deck and “kid zone” for new homeowners.

Photo by Adam Kane Macchia
Got a project to propose for The Insider? Contact Cara Greenberg at caramia447 [at] gmail [dot] com.
The chief driving factor behind the full-on renovation of this mid-19th century brick townhouse was the inadequate existing kitchen, located in a narrow wood addition across the back of the parlor floor and lacking a proper connection to the rear yard. But there were plenty of other changes the new homeowners, parents of two boys, wanted to make, including the creation of a “kid zone” on the garden level.
Ingui Architecture, which has renovated more than a score of Brooklyn townhouses, accepted the mission. Amy Failla was the architect of record on the project, with the involvement of Michael Ingui, the firm’s president.
“We touched all the floors, though the main work was on the parlor and garden levels,” said architect Joey Chemello, senior project manager. They kept the building as a legal two-family, configured as an upper triplex with a self-contained garden floor unit. “They use the garden floor as a kids’ space now, but wanted the option to rent it out in the future.”
Ingui Architecture expanded the kitchen and created an adjacent roof deck, which sits atop an existing masonry extension on the floor below. They retained as much of the original structure as they could, beefing it up where needed.
In a reversal of the norm, they closed up the completely open parlor floor to some extent. “The parlor floor had gone through a renovation, with decorative columns that were not original or structural,” Chemello said. New wide openings between the front and rear parlors still allow for an easy flow of space, but with partial walls suggestive of traditional townhouse configuration.
“We introduced a little more formal definition for the living room and dining room, with a threshold between,” Chemello said. There’s now a closet on the hall side and a dry bar with a wine fridge and drawers in that in-between space.
There wasn’t a whole lot of original detail left in the house, but Ingui Architecture salvaged what they could, including the crown molding in the parlor floor hallway and a fireplace in the rear parlor. There was one original mantel in good condition, located in the rear parlor. Ingui Architecture replicated a second for the front parlor, matching the first but in a lighter stone.
Nearly all moldings and trims are new and historically appropriate. “We tried to get as close as possible,” Chemello said
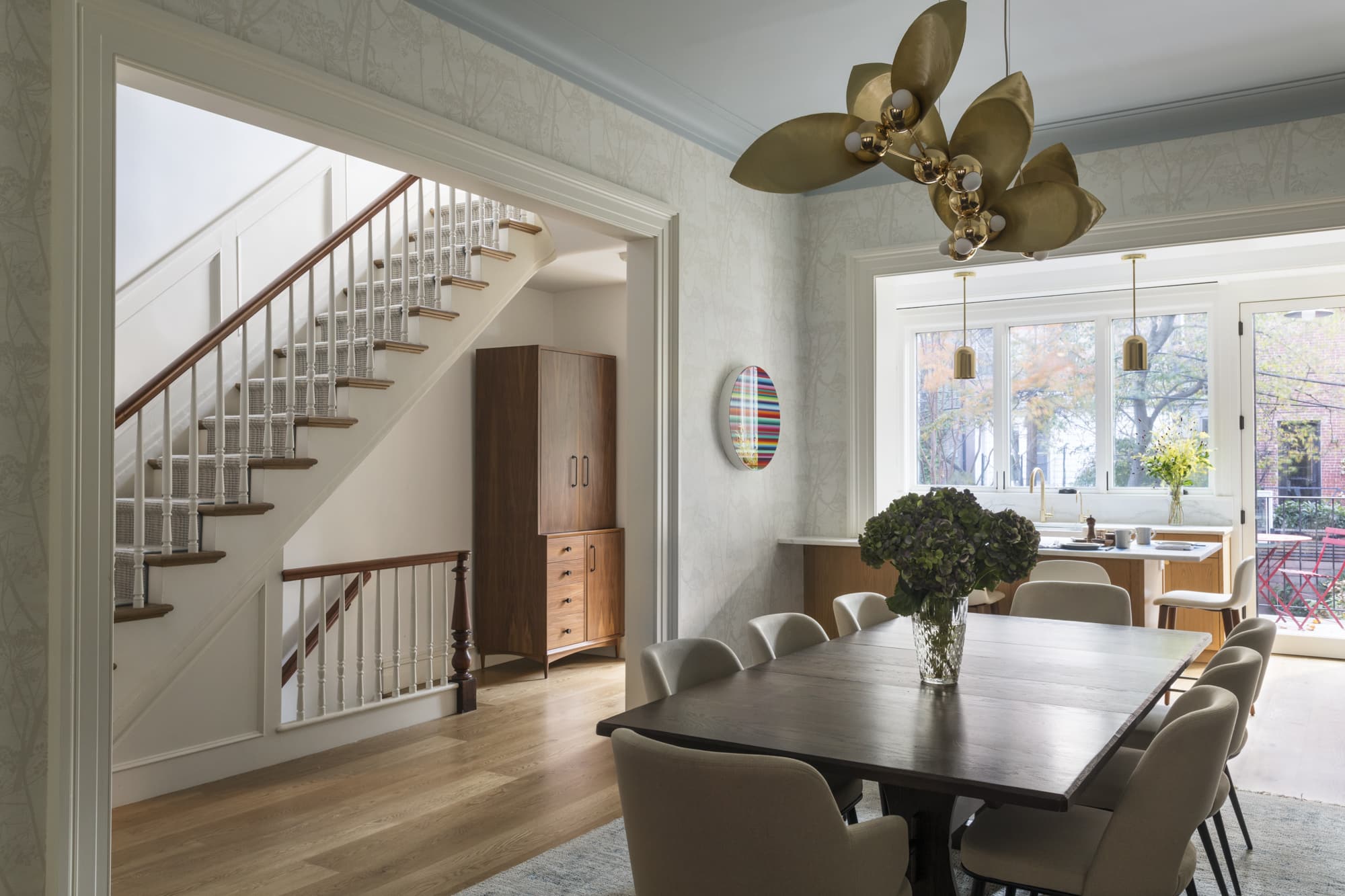
“The stair was original, but not in the best condition, and the second floor had pretty significant sag around the stair opening,” Chemello said. “We straightened the floors and re-supported the stair from the underside,” salvaging the original newels and railings.
New floors of engineered white oak planks, 8 inches wide, were laid throughout. Marie Fuer, a Carroll Gardens-based interior designer, guided the homeowners in selecting the all-new furnishings.
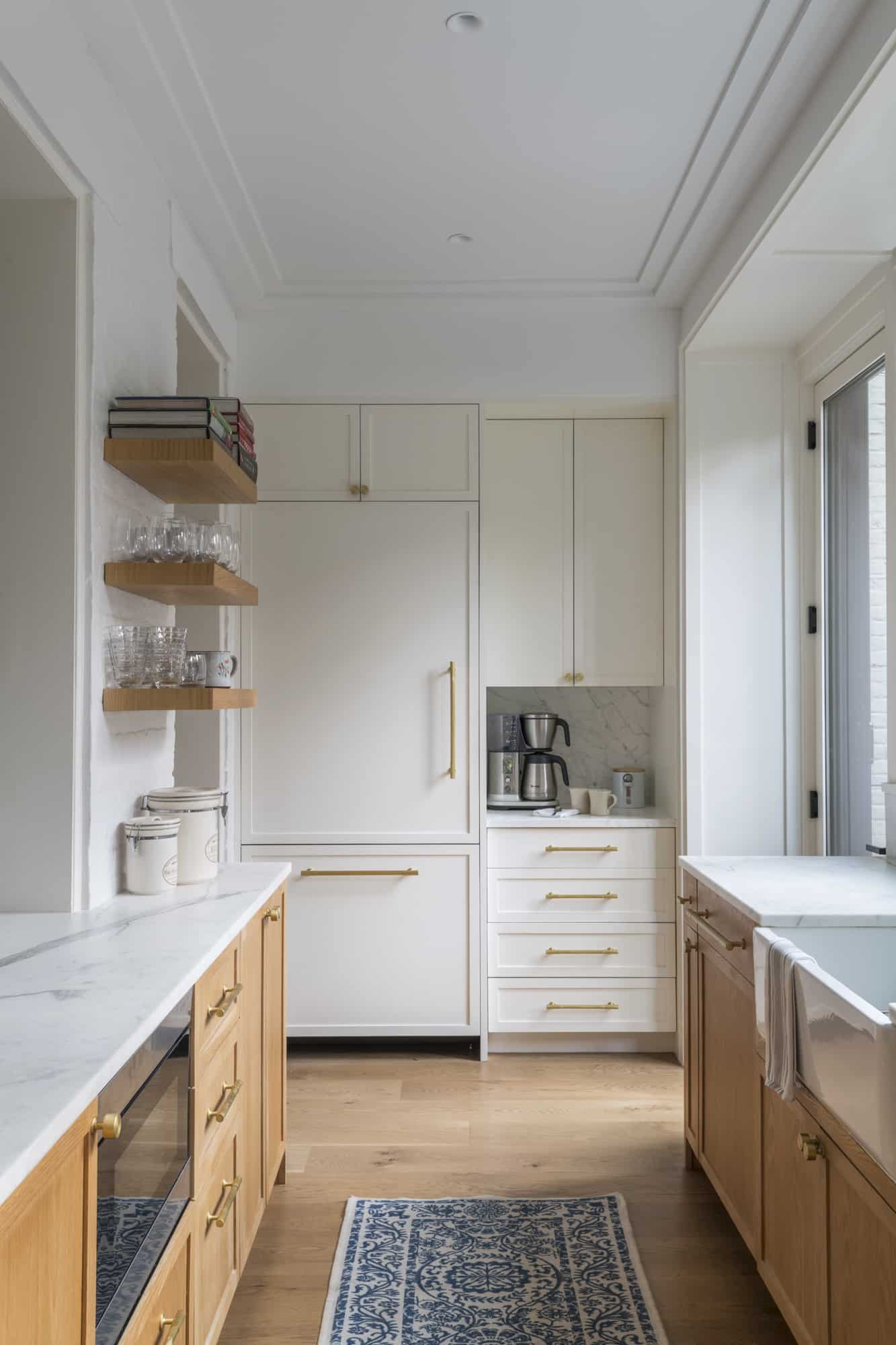
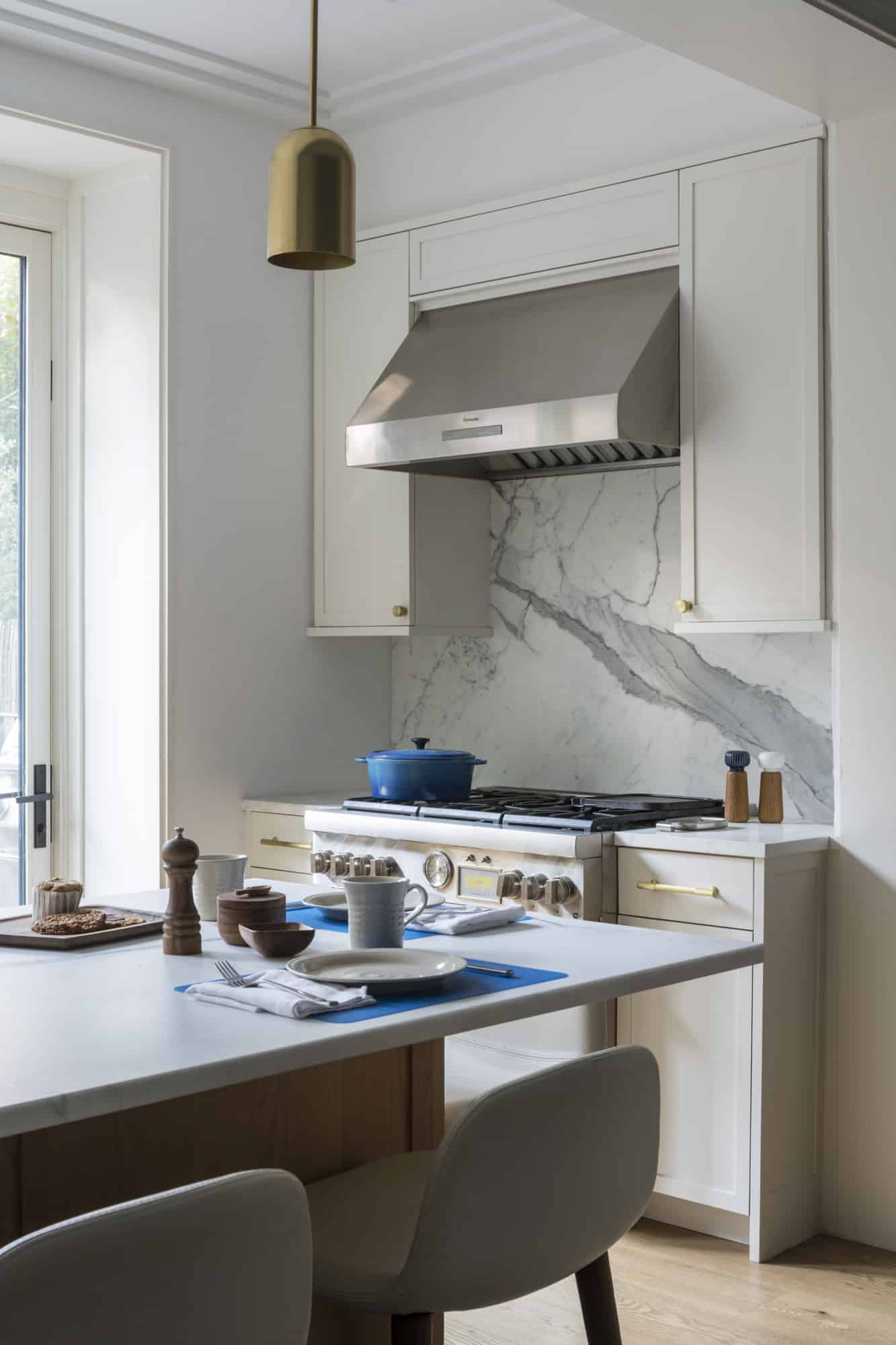

Retaining the sides of the existing addition, Ingui Architecture bumped out the center of the rear wall about 18 inches. “Adding that bay gave us the space we needed,” Chemello said. One of the new doors on the back wall leads to a new deck with stairs down to the yard. The other full-length door opens onto a Juliet balcony.
“We thought of the kitchen in terms of different zones — a central zone with a sink and island peninsula in warm white oak millwork, with seating for breakfast and homework,” Chemello said. “Flanking the party walls on left and right, in off-white painted millwork, are a cooking zone with a range on one side and a fridge, pantry, and appliance garage opposite.” The sink and countertops are white marble, as is the backsplash behind the stove.
Brass accents throughout, in faucets, hardware, and lighting, unify the scheme.



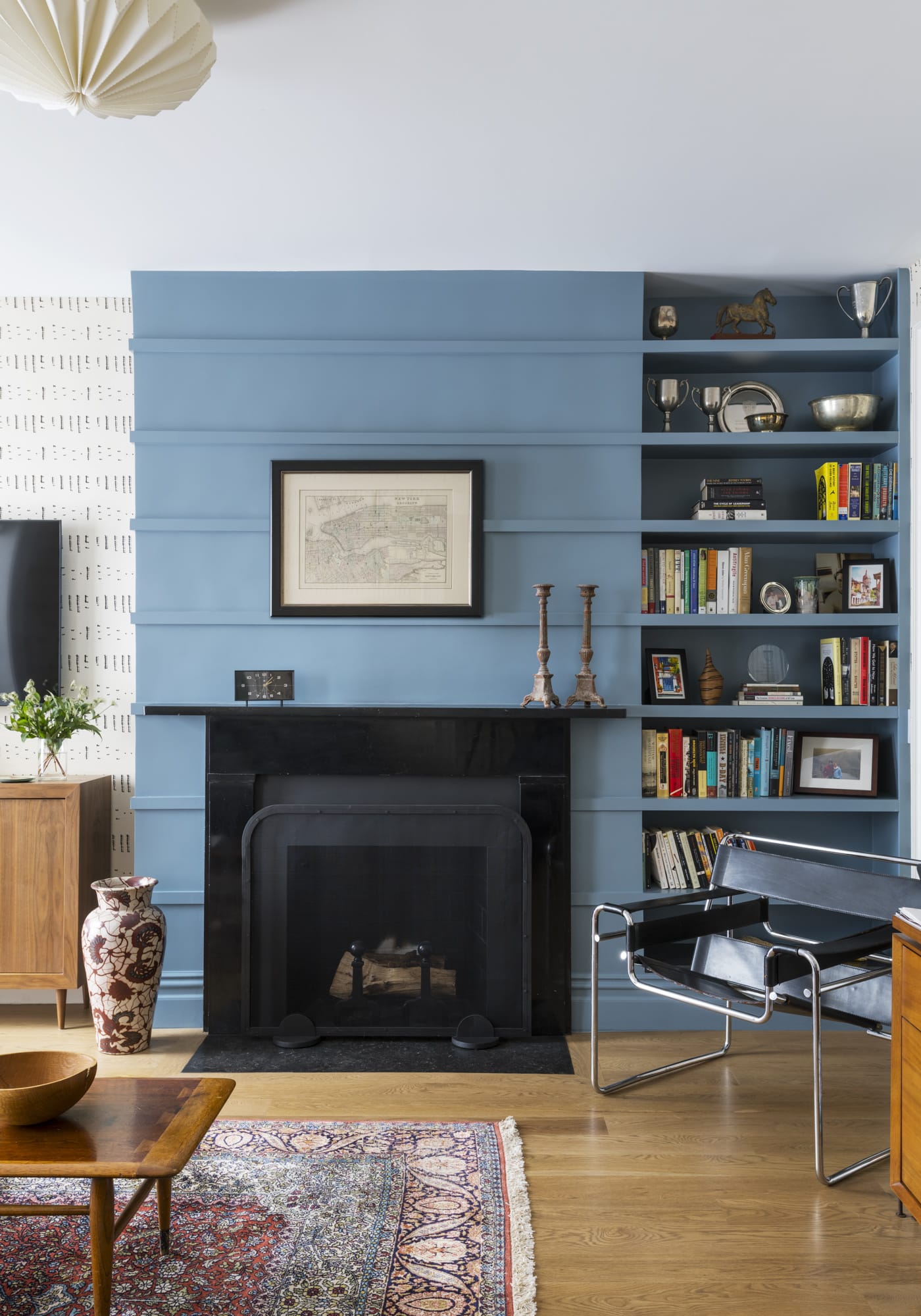
On the floor above, a study/sitting room with access to an outdoor deck adjoins the primary bedroom at the front of the building. A blue-painted wall of new millwork in the study incorporates bookshelves and an existing wood burning fireplace.

The primary bath was reconfigured in its entirety. “The client was OK with forgoing a tub, because available space was on the narrow side,” Chemello said. Rich blue Fireclay tiles clad the floor. A custom walnut vanity and satin brass hardware have a transitional feel.
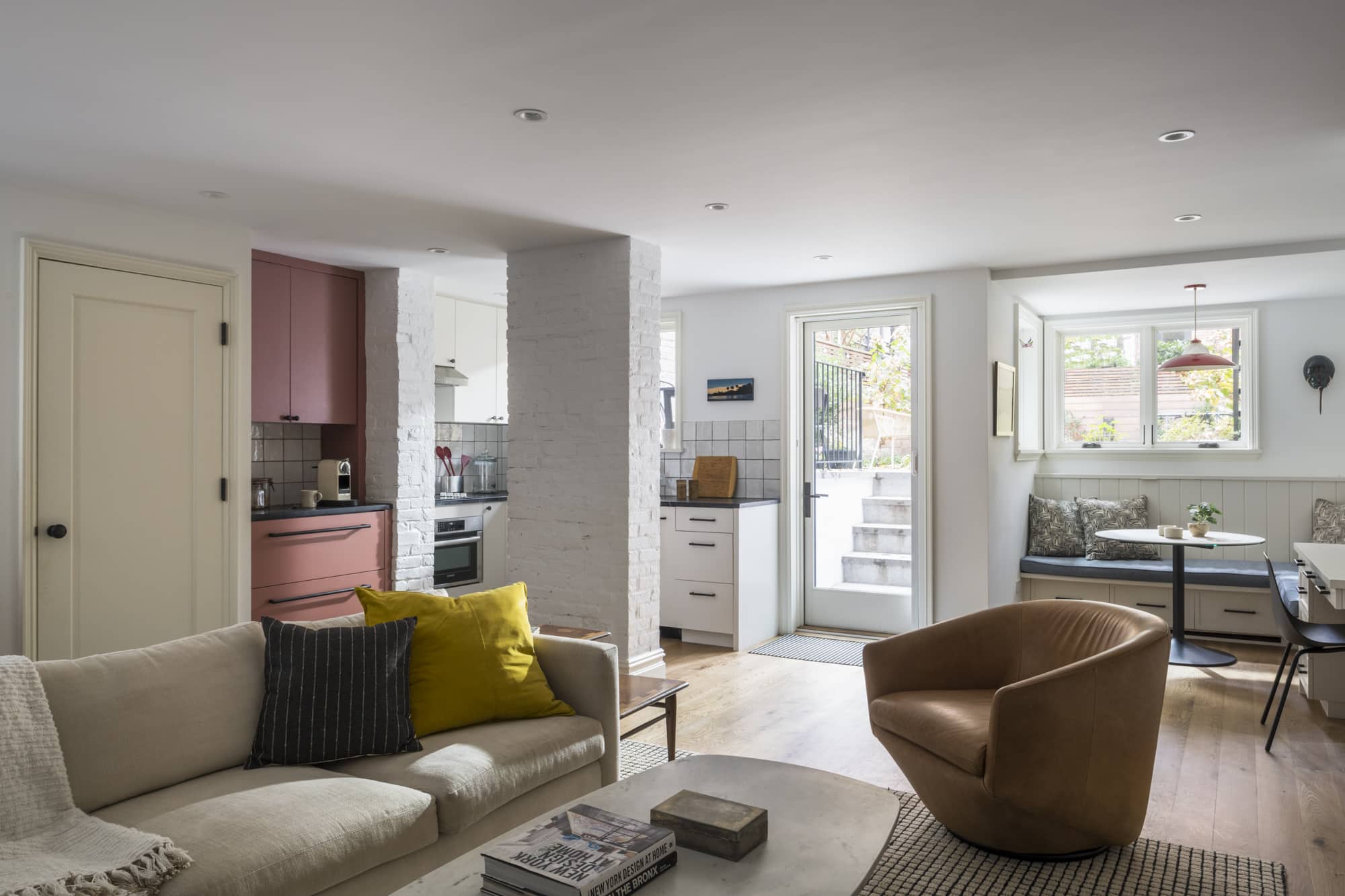

The architects left a structural brick pillar exposed in the downstairs unit, which runs the full width of the house. With a kitchenette, seating banquette, built-in desk, and TV watching area, the space serves a multitude of purposes.
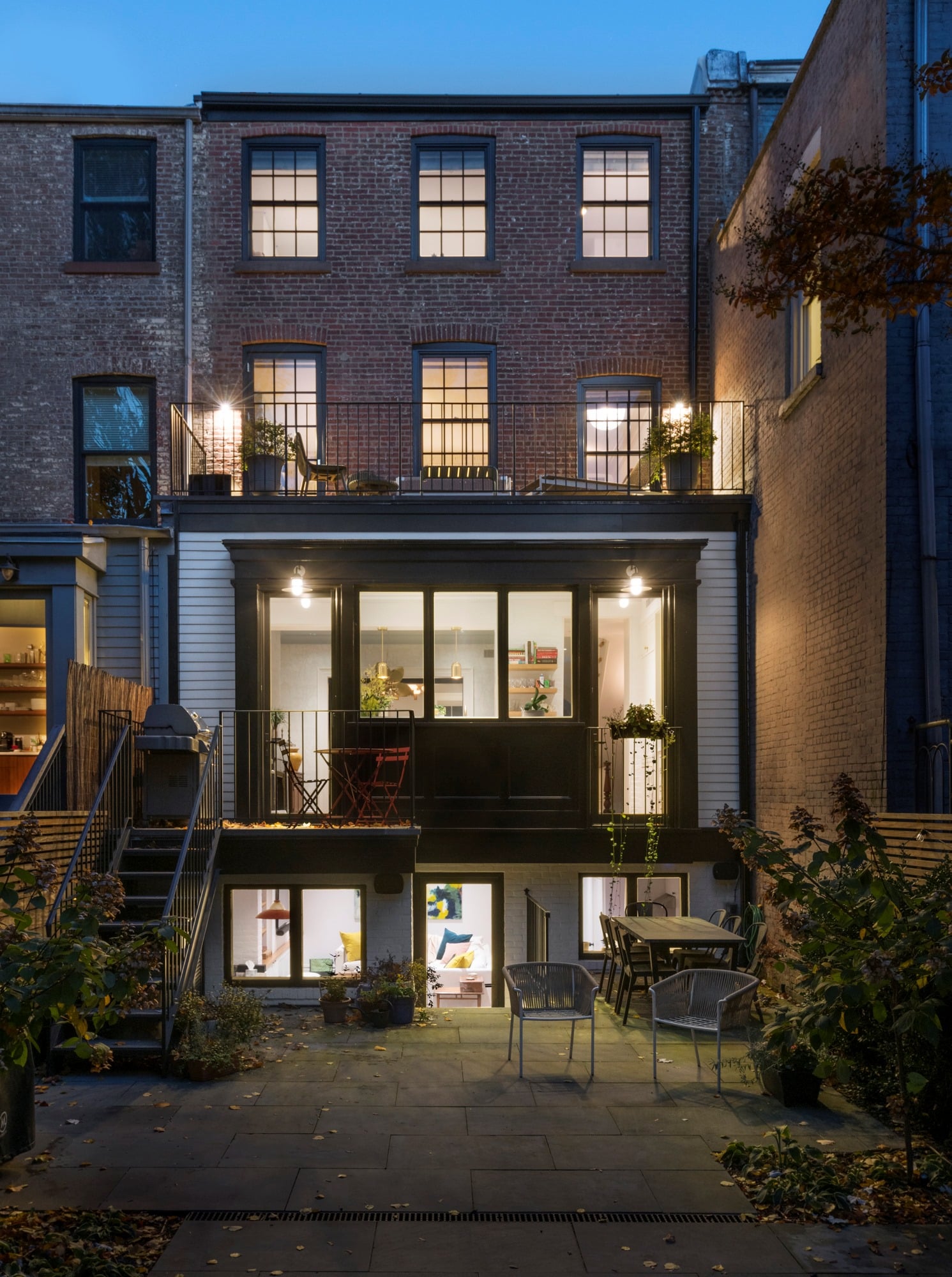
[Photos by Adam Kane Macchia]
The Insider is Brownstoner’s weekly in-depth look at a notable interior design/renovation project, by design journalist Cara Greenberg. Find it here every Thursday morning.
Related Stories
- The Insider: Showstopping Stair Ties Together Heights Carriage House
- The Insider: Full-on Cobble Hill Townhouse Gut Transforms Unfinished Into Impeccable
- Local Talent Dazzles With Whimsy, Bespoke Detail at Brooklyn Heights Showhouse
Email tips@brownstoner.com with further comments, questions or tips. Follow Brownstoner on Twitter and Instagram, and like us on Facebook.

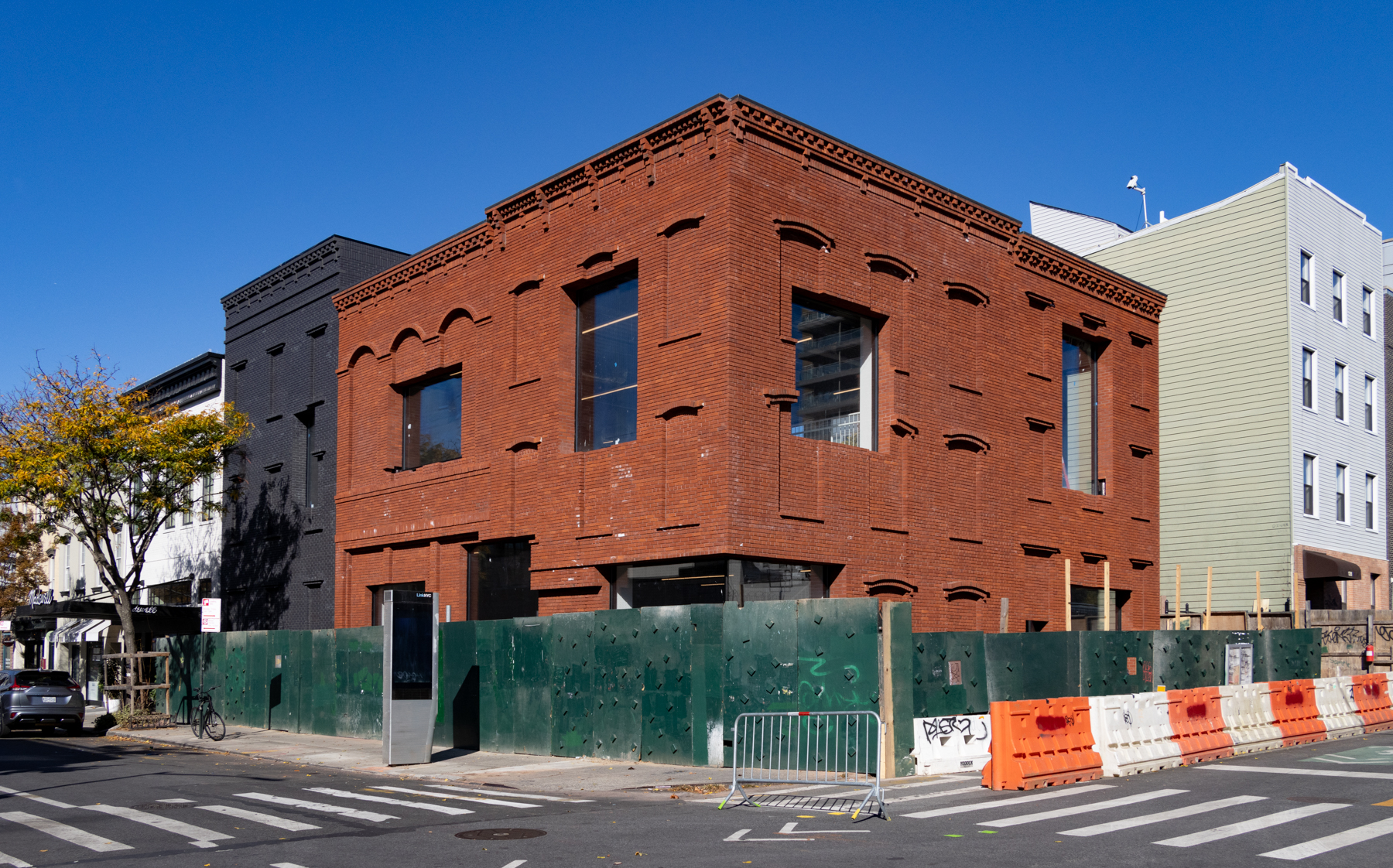

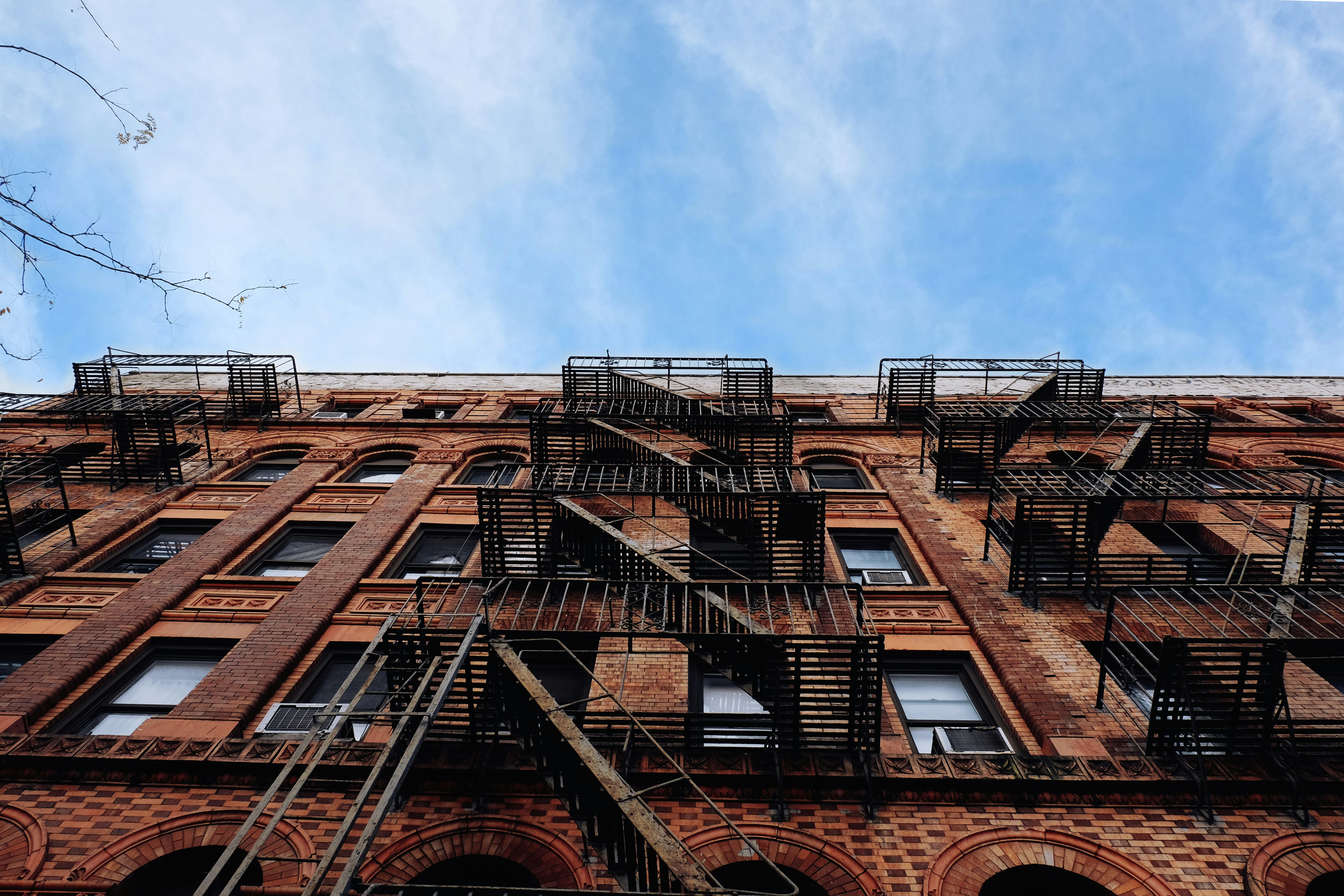
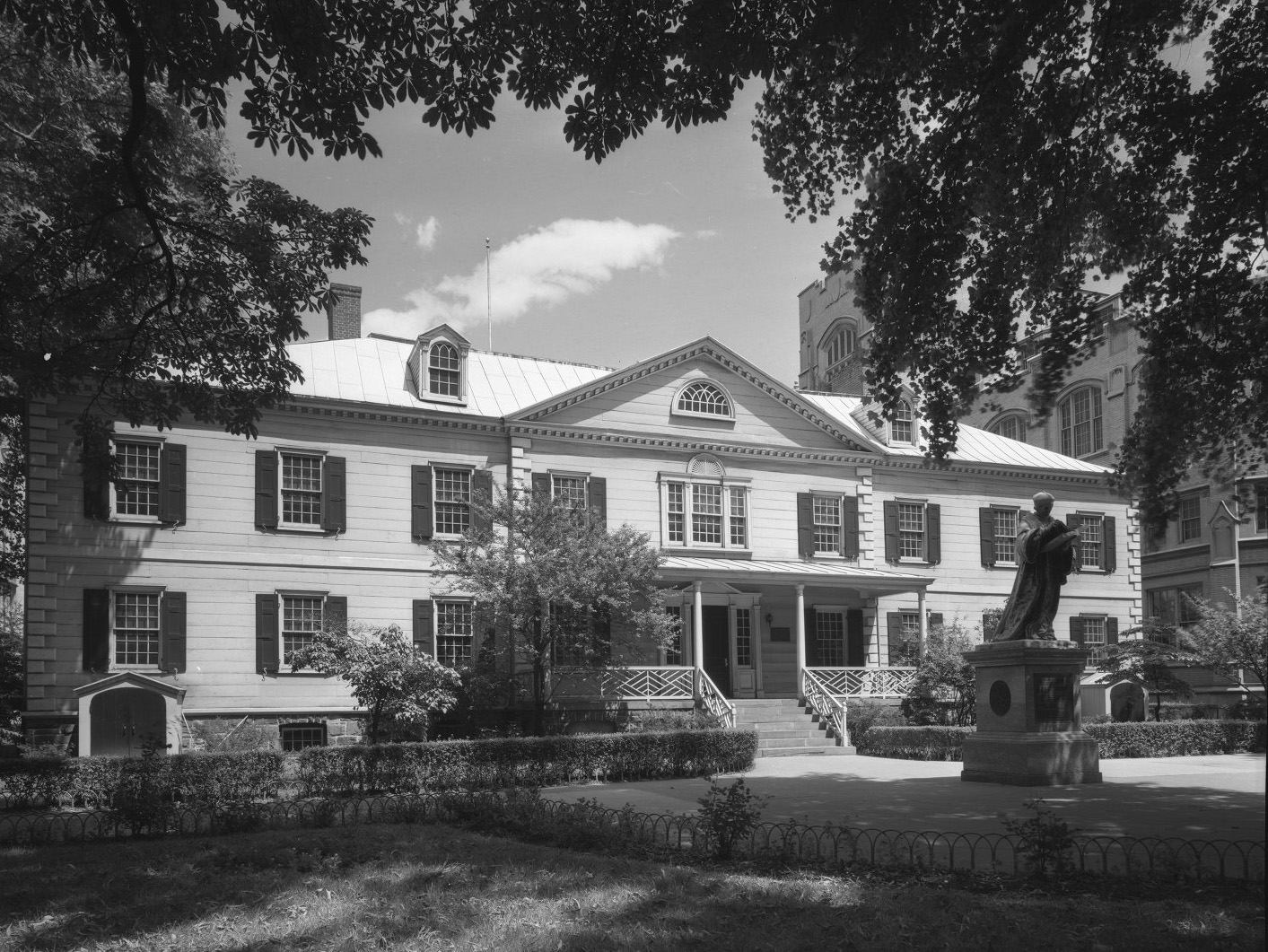




What's Your Take? Leave a Comment