The Insider: All-Out Renovation of Brooklyn Heights Gothic Revival Fulfills Homeowner's 50-Year Dream
The architects saved what detail they could, including a marble mantel, plaster ceiling medallion, and a stained glass window.

Photo by Michael Moran
Got a project to propose for The Insider? Contact Cara at caramia447 [at] gmail [dot] com
This transformation of a grand brownstone was a long time coming — five decades, approximately. When it came, it was total with a capital T. The original exterior was almost perfectly preserved, said Steve Marchetti of Manhattan-based Studio Marchetti Architecture, whose firm took on the massive project. But the interior had been broken up into 10 studio apartments sometime after World War II.
Way back in 1974, Marchetti’s client, then a med student, moved into a studio at the front of the garden floor. Over the years, the young man became a chemist and psychoanalyst, as well as good friends with the building owner. He expanded into more apartments as parts of the building became vacant, Marchetti said. Long ago, the building was legally converted from a multi-family to only two units. Eventually, “he sold some drug patents and bought the landlord out.”
The homeowner with his first wife, then a second, raised children in various apartment configurations, never losing sight of his ultimate goal: transforming the building back into a single-family townhouse. Finally, in 2017, by now a senior citizen, he was ready to act on the dream. “After having lived in a bunch of small rooms, they asked us for a more open interior, one that infused re-created historic details with a calm Zen mood,” Marchetti said.
Marchetti and Angelo Caranese, senior associate at the firm, spearheaded the ginormous project. “There were level changes where you didn’t want them and too many stairs,” Marchetti recalled. “There were rooms that had clearly been kitchens but were now libraries. They hadn’t done anything properly, because they didn’t have the funds.”
Little original detail was salvageable, but the architects kept what they could, including one marble mantel on the garden floor, a plaster ceiling medallion in the front parlor, and a stained glass window in the back parlor. “We saved the staircase, but honestly, we should have just reproduced it,” Marchetti said. They had to “beyond restore” plaster moldings throughout. “They had been hacked up by plumbers over the years. We took down sections and had a company match them.”
With adequate capital now in place, new rift-sawn white oak floors were laid throughout the house in a herringbone pattern, walls were custom paneled, marble mantels were carved in Italy and shipped over. Studio Marchetti put the new kitchen in a rebuilt rear extension, whose original footprint they kept. The existing addition “had very few windows. We opened it up as much as possible,” Marchetti said, so the room now overlooks a garden with dogwoods and other flowering trees.
All furnishings are new, chosen in collaboration with the homeowners. The general contractor was Lasha Khetaguri of GeoCreate Solutions. Extensive custom cabinetry on the parlor floor is the work of Evolution Projects Corp.; in the kitchen and primary bath, Neo Cabinetry Inc. was the fabricator.
The house is one of a row of nearly identical Gothic Revival buildings. The original stone on the facade had “some cracking and spalling,” the architect said, but was otherwise well-preserved.
The plaster crown molding in the front parlor and elsewhere was re-created in sections to match the original. The pilasters that frame the windows were in dreadful shape. “We figured out how to reproduce them almost exactly,” Marchetti said.
A large-scale circular sofa from Restoration Hardware and coffee table from Minotti nearly fill the room.
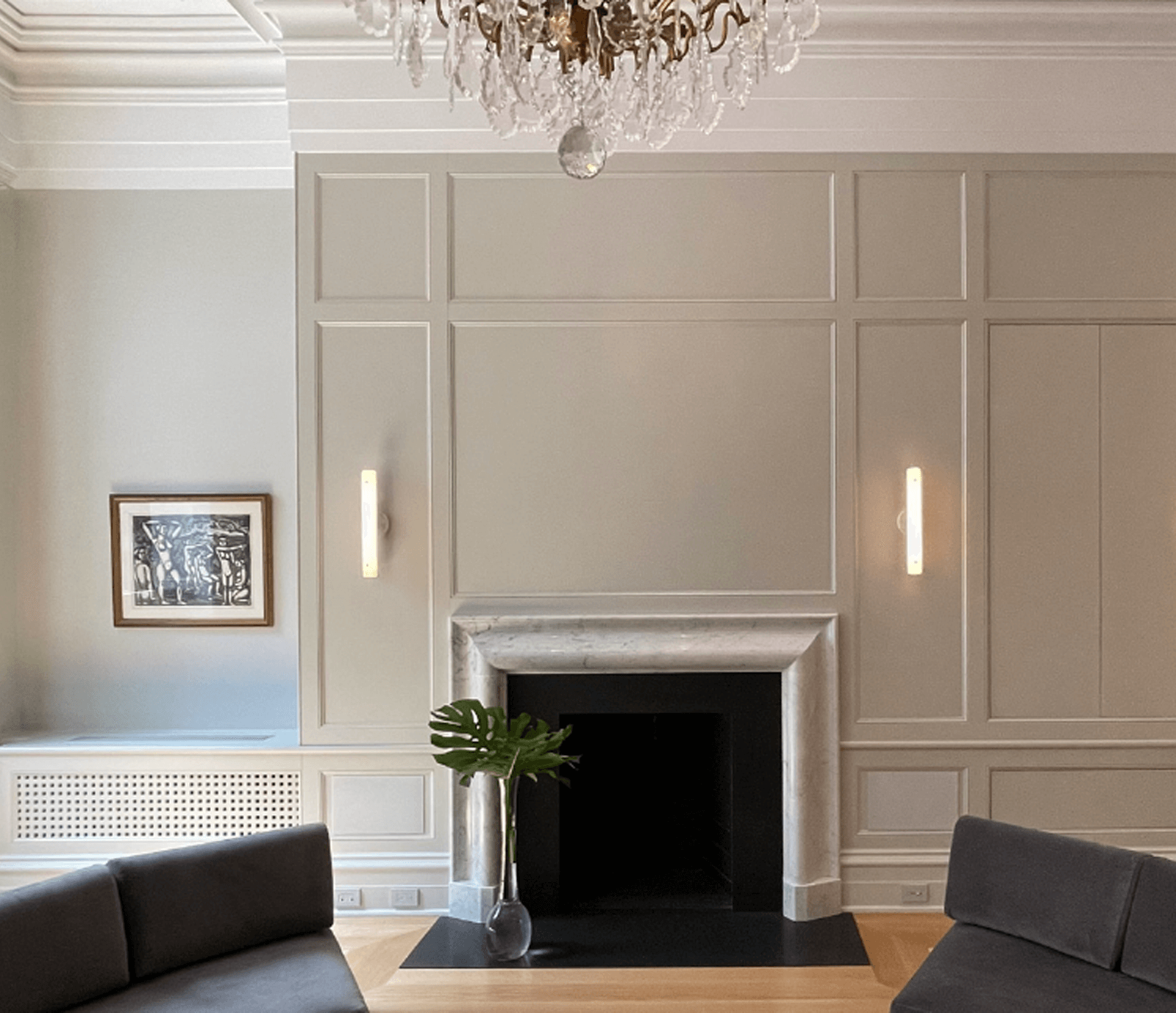
The paneling on the fireplace wall is not just decorative. “We came up with a design that would allow us to have storage along that wall,” Marchetti said. “There are cabinets tucked behind some of those panels.”
In the long rear parlor, a custom dining table by Amuneal is surrounded by Ligne Roset chairs. The fixture above is from Shakuff in Industry City.
The new stair rail, a take on Gothic motifs, was made by MetalForm Studio in the Brooklyn Navy Yard, one of many local artisans who took part in the project.
The gilded pier mirrors at either end of the parlor floor, which were sent out for restoration, are likely later than the house itself. “They may have come in more like 1875, when that was fashionable,” Marchetti said.
The kitchen, in the rebuilt extension, is accessed through the door on the right. The architects refurbished an existing side bay window and fitted it with a long window seat (top photo). The other windows and skylight are new. The custom cabinetry is of bleached walnut; pendant lights from Tech Lighting hang above a quartzite counter.
No expense was spared in the primary bath, which takes up the entire width of the house. A piece of Bleu Savoir stone, quarried in France and supplied by Bas Stone in Long Island City, was book-matched for the back wall of the shower. Other fixtures include a Mastella tub from Italy and custom sink by Porcelanosa. There’s even a gas fireplace set into the wall per client request. “They may use it once a year,” Marchetti said.
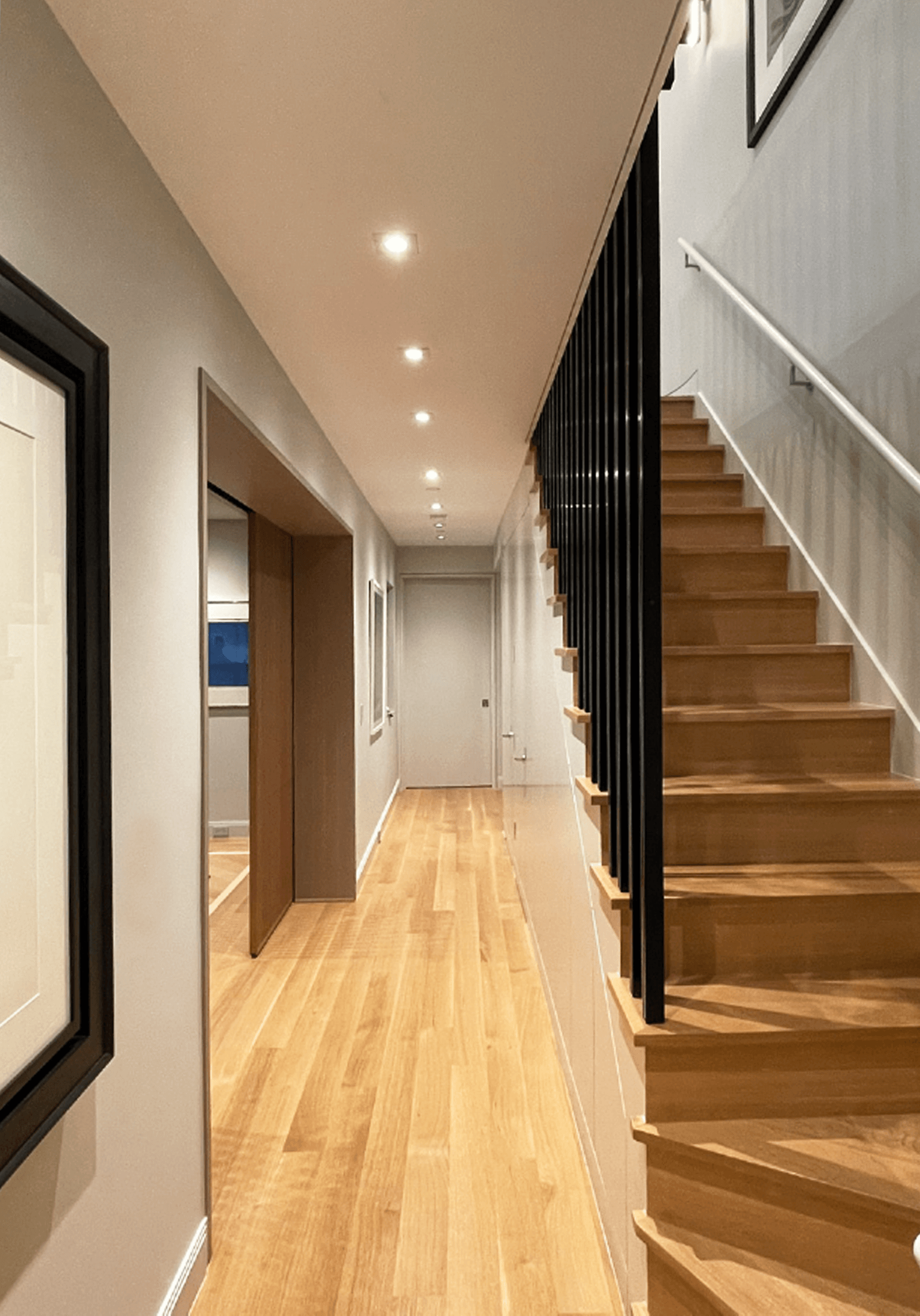
The client has his professional office at the front of the garden floor. The rear is his private study. Not long ago, it had “one rotten window and one solid door,” Marchetti said. “We completely opened it up to the garden.” Radiant heat under a slate tile floor is luxurious underfoot.
[Photos by Michael Moran, except as noted]
The Insider is Brownstoner’s weekly in-depth look at a notable interior design/renovation project, by design journalist Cara Greenberg. Find it here every Thursday morning.
Related Stories
- The Insider: No-Holds-Barred Reno Reimagines Park Slope Brownstone as Luxe Modern Dwelling
- The Insider: Spectacular Curved Windows on Rear Facade Upgrade Park Slope Neo-Fed Inside and Out
- The Insider: Cobble Hill Brownstone Reno With Custom Woodwork Leans Into Japanese Aesthetic
Email tips@brownstoner.com with further comments, questions or tips. Follow Brownstoner on Twitter and Instagram, and like us on Facebook.


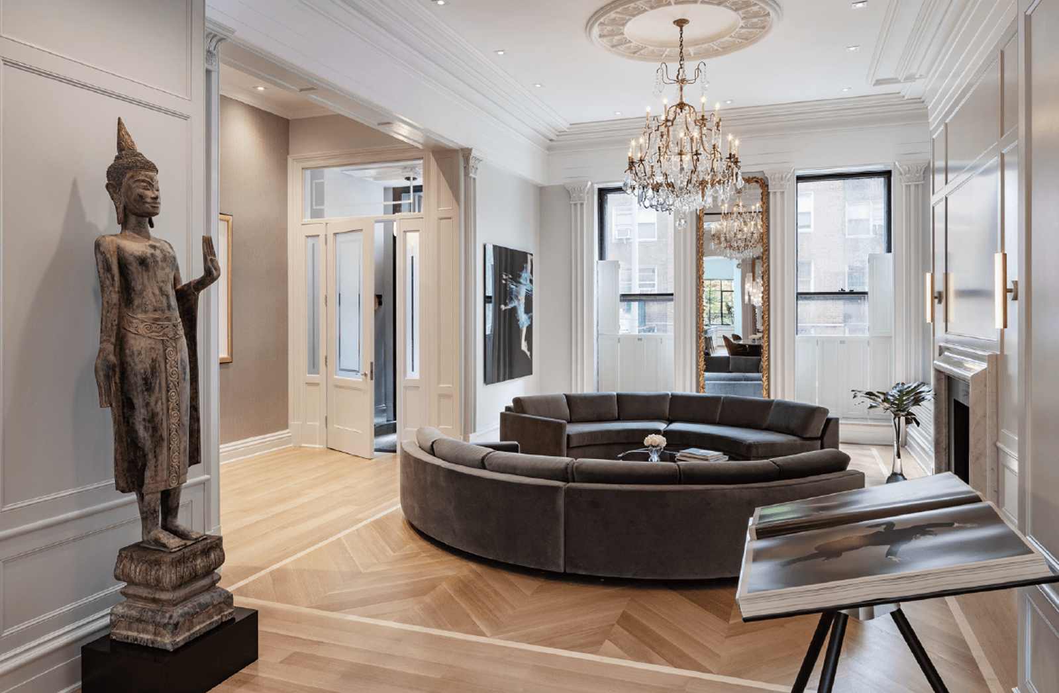

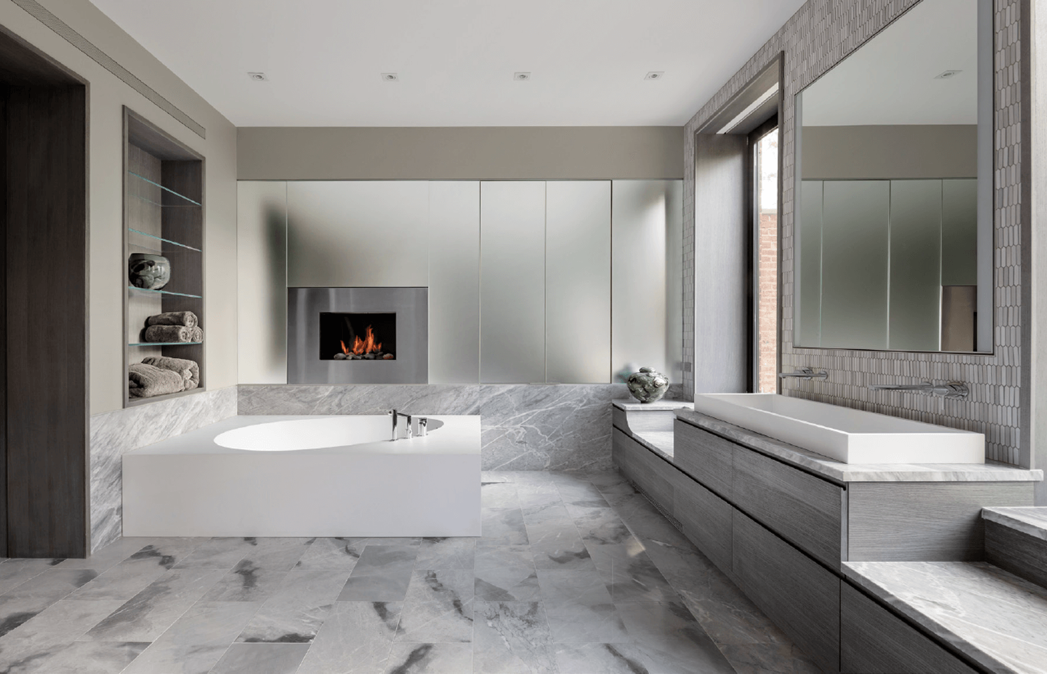
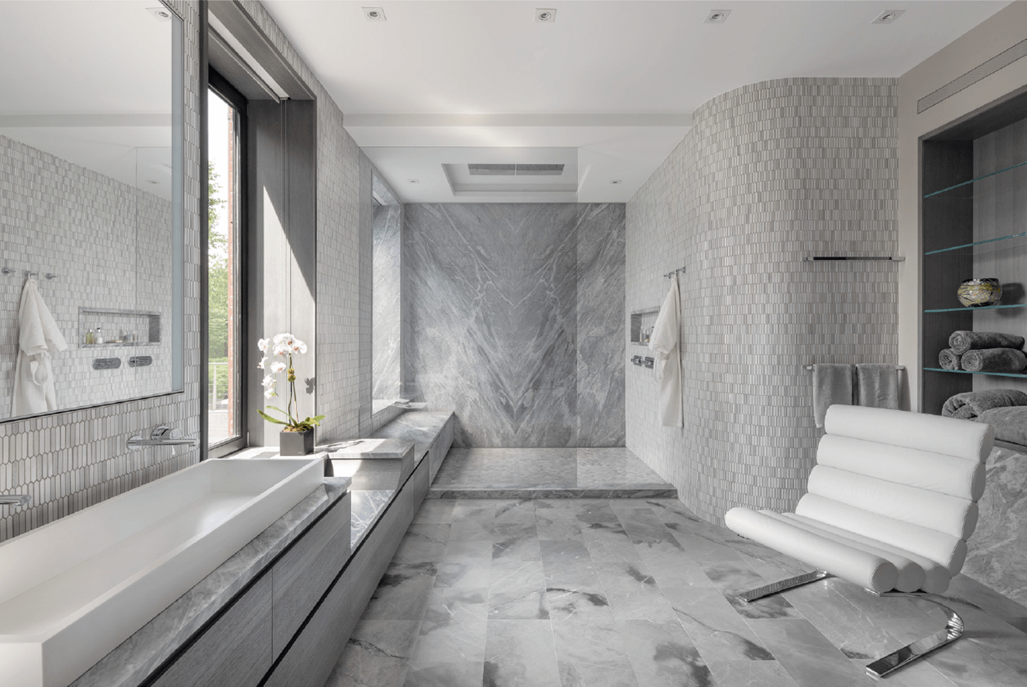
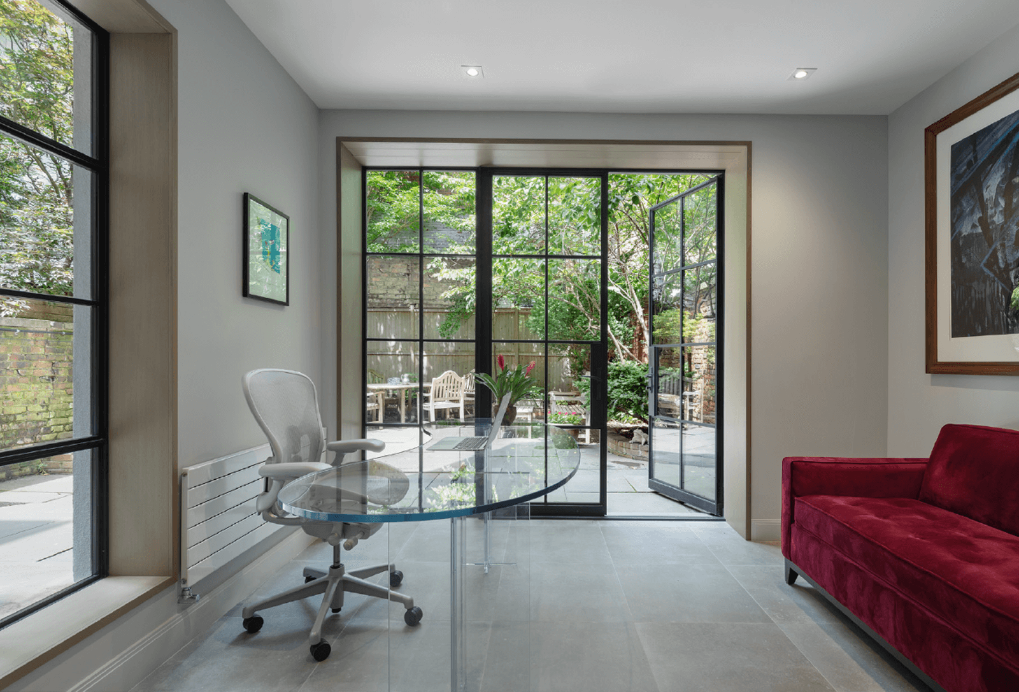
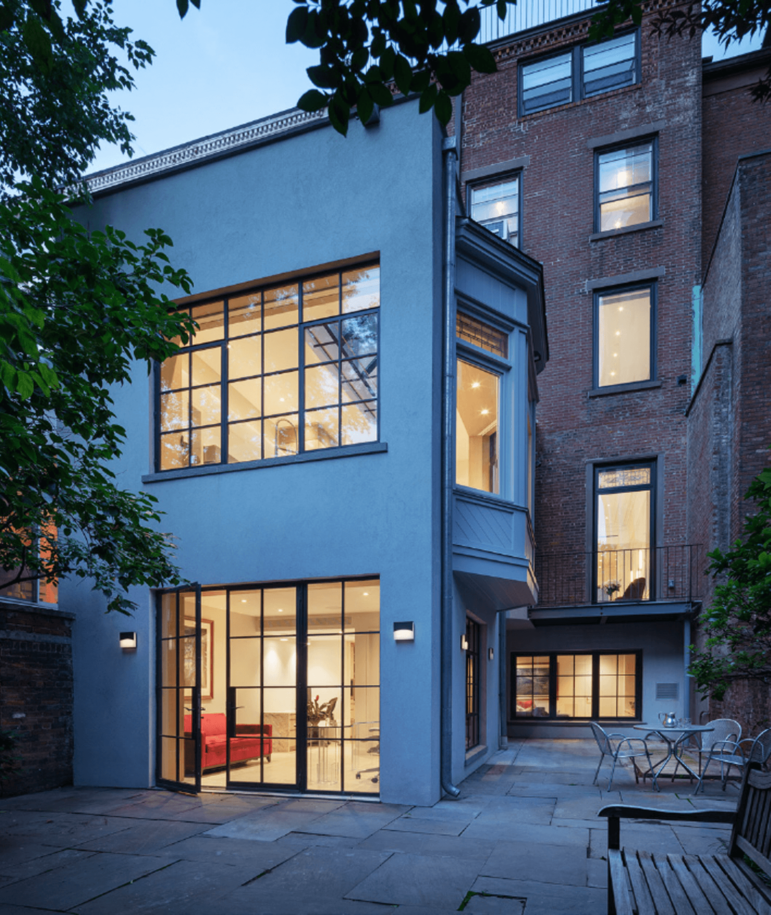







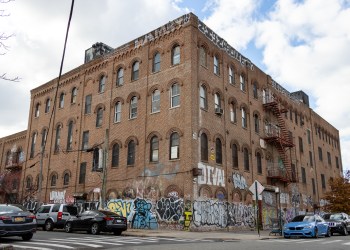
What's Your Take? Leave a Comment