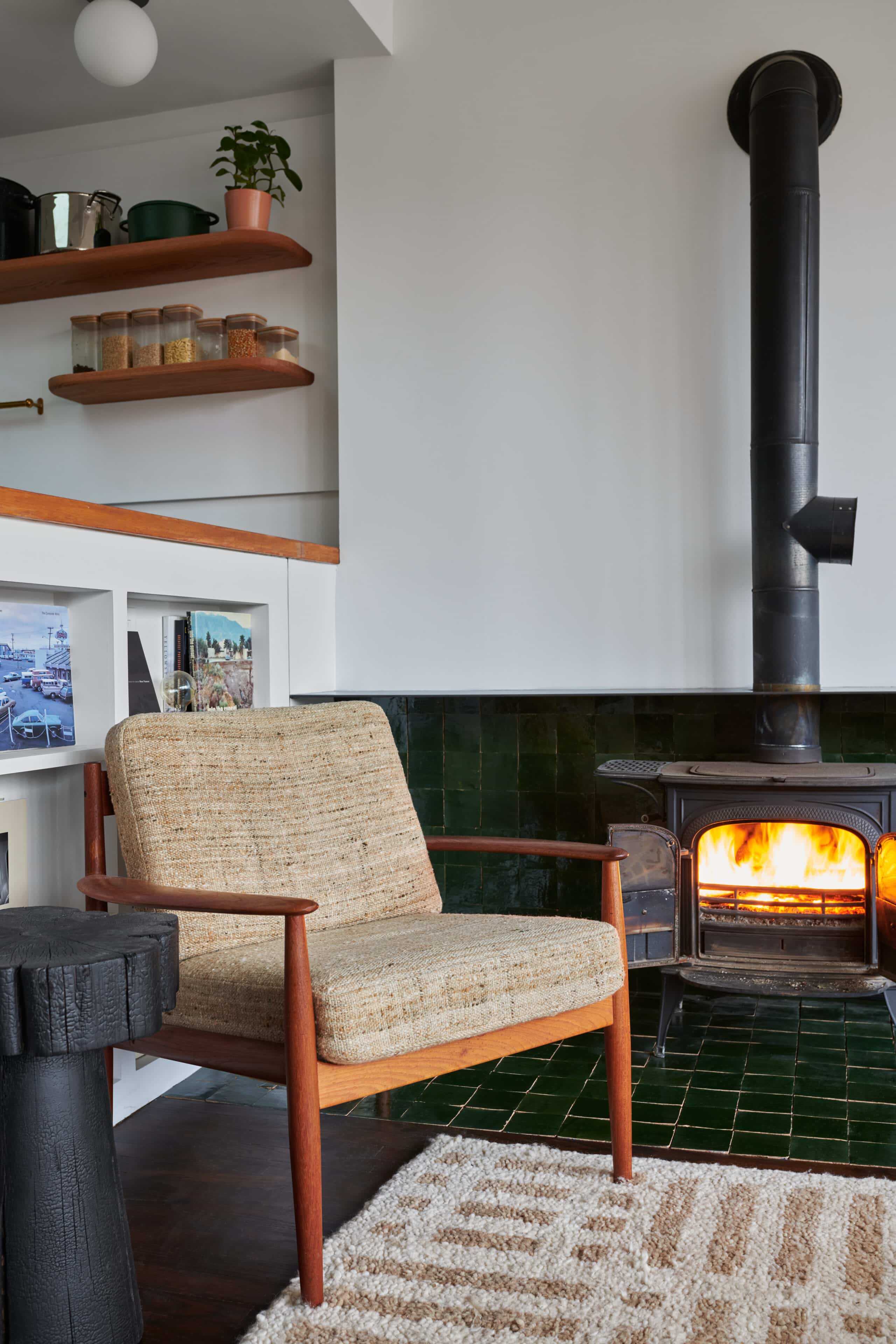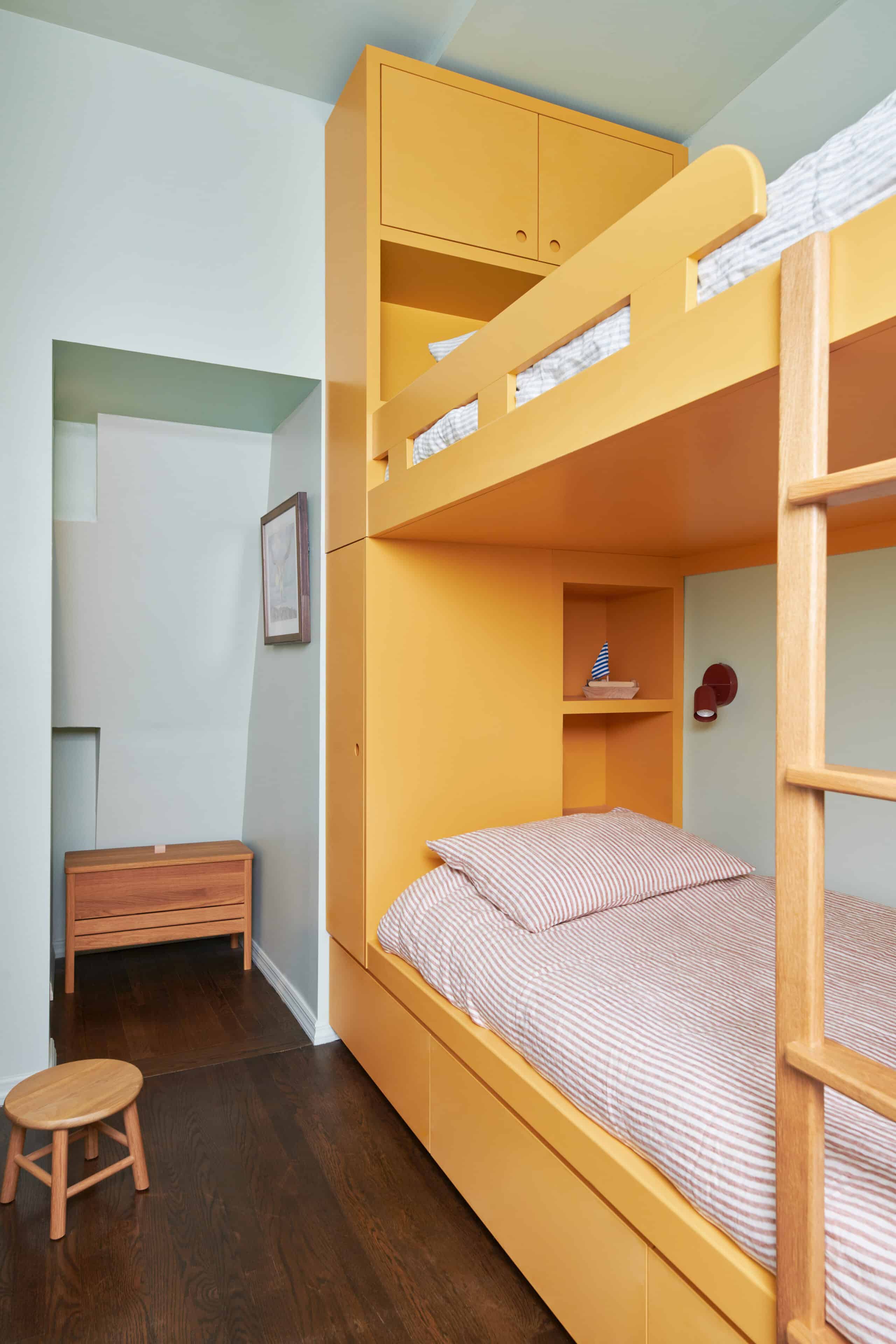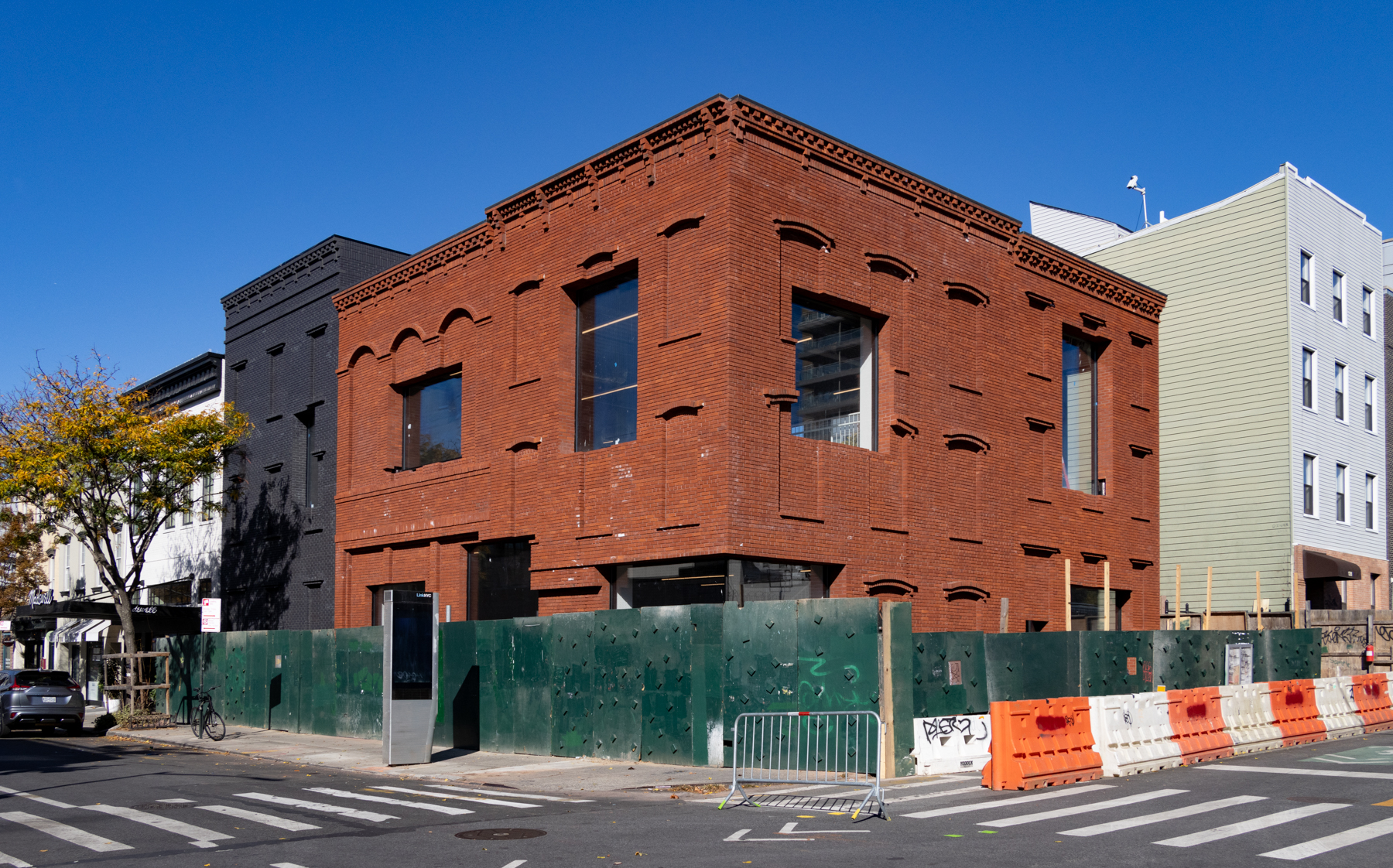The Insider: Post Reno, Shipshape Heights Unit Fits the Bill for Single Dad
A renovation for a newly single parent added color, storage, and sleeping space for two young sons in tight quarters.

Photo by Hanna Grankvist
Got a project to propose for The Insider? Contact Cara at caramia447 [at] gmail [dot] com
The Western light and far-reaching views from the top-floor townhouse apartment, along with its spacious roof deck, reminded Nathan Cuttle’s client a bit of his Colorado childhood. “The ‘before’ of it was atrocious, but he loved the wood stove and was very excited about the outdoor space,” said Cuttle, founder and principal designer of Clinton Hill-based Studio Nato, which revamped and refined the apartment to suit the needs of his client, a newly single dad.
The main design challenges: adding warmth and color, beefing up storage, and creating inviting sleeping quarters for the occupant’s two young sons, who spend considerable time there.
Studio Nato carved out space for the boys in the one-bedroom unit by borrowing square footage from the sole bedroom and an existing closet. They designed custom millwork, including bookshelves under an existing kitchen counter and a dining banquette with built-in storage; redid the tile around the wood stove and added a steel mantel above it; and introduced a carefully considered color palette and, in Cuttle’s words, “all the nice wood details we could embrace.”
In the living room (top photo), bumping out the wall a few inches allowed for new cabinetry flush with the wall, painted deep spruce green and suggestive of wainscoting. The design team leaned into accessories that reflected the client’s Western style in a subtle way. “He had cowboy hats and boots and Pendleton blankets, but we weren’t putting antlers on the wall,” Cuttle said. A Samsung art-frame TV displays a Western landscape; the leather DeKalb sofa was sourced from West Elm.

Studio Nato designed a custom bar with caned cabinet doors and an antiqued mirror back for a spot across from the apartment’s entry door.
Behind the sliding barn door in the hall is the children’s room, in space once occupied by a deep closet.


The green leather seat on the custom banquette lifts up on hinges to reveal hidden storage. The millwork is composed of two-tone white oak, both natural and whitewashed.
The round pedestal table is Torsion Oak from Unison Home, with vintage mid-century dining chairs. The simple Reader desk came from Brooklyn-based Akron Street.


Vintage chairs upholstered in nubby neutrals and a textural rug from Citizenry warm the living room.


The client “wanted to do something fun” for the boys, Cuttle said, to make their room at dad’s an appealing place. “We opened up a big deep closet and divided the existing bedroom with a partition wall to create this space,” stealing one of the three bedroom windows for the boys’ bunk room.
Studio Nato designed the custom bunks, painted cheery yellow, with built-in storage above and below, book nooks and integrated charging stations.

[Photos by Hanna Grankvist]
The Insider is Brownstoner’s weekly in-depth look at a notable interior design/renovation project, by design journalist Cara Greenberg. Find it here every Thursday morning.
Related Stories
- The Insider: Design Pro Brings Efficiency and Polish to South Slope Limestone Row House
- The Insider: Unfussy, Functional Decor Takes Family’s Park Slope Brownstone Up a Notch
- The Insider: Relaxed Vibe, Expressive Color Renew Park Slope Brownstone for Young Family/a>
Email tips@brownstoner.com with further comments, questions or tips. Follow Brownstoner on Twitter and Instagram, and like us on Facebook.









What's Your Take? Leave a Comment