The Insider: 'Light Reno' Freshens Up Bed Stuy Row House for Young Family, Buying Them Time
Though they plan a full-blown renovation at some future date, they were by no means ready to plunge into a major overhaul right away.

Photo by Katrina Peralta
When Katrina Peralta of LivletStudio and her husband, David, who works in real estate, purchased a circa 1894 row house in August 2020, the place was perfectly livable, with no mechanical issues needing immediate attention. Nevertheless, said Peralta, “It needed a refresh. There was a lot of beige. We wanted to make it brighter, airier and crisper.” Though they plan a full-blown renovation at some future date, they were by no means ready to plunge into a major overhaul right away.
Delaying a move from the Downtown Brooklyn high-rise where they had lived for several years was not an option, so the couple, who have a three-year-old daughter, moved in shortly after closing. Since then, they have spent every spare moment, with help from family members but mostly on their own, stripping wall-to-wall carpet to reveal hardwood floors, painting everything (except some woodwork), upping the aesthetics and functionality of the garden-level kitchen, and turning the overgrown backyard into a chic retreat. “We haven’t hired anybody to do anything,” Peralta said. “We’re very DIY. My husband can watch a YouTube video and become an expert.”
Peralta, who has an interior design degree from Florida International University and a resumé of commercial projects for clients such as WeWork and the Air B&B-style company Stay at Lina, is planning a segue into residential design. To that end, she has thoroughly chronicled their home-improvement efforts, with copious “before” and work-in-progress photos, on LivletStudio’s website and Instagram page.
“You can do a lot without gutting your entire house,” she said. While house hunting, “It killed me to walk through homes where developers ripped out likely original stuff and put cheap crap in, when they could have just sanded the floors and painted the walls to make the house new and fresh. You don’t always have to do a fancy gut renovation to make a somewhat shabby home great. There are smaller, high-impact things that transform a space from blah to ‘OK, I really want to hang out here.'”
In years to come, Peralta said, they will replace missing window moldings and other bits of original detail, upgrade vintage wiring, redo the kitchen and baths, and much more. In the meantime, their temporary cosmetic upgrades “bought us time to get to know what works.”
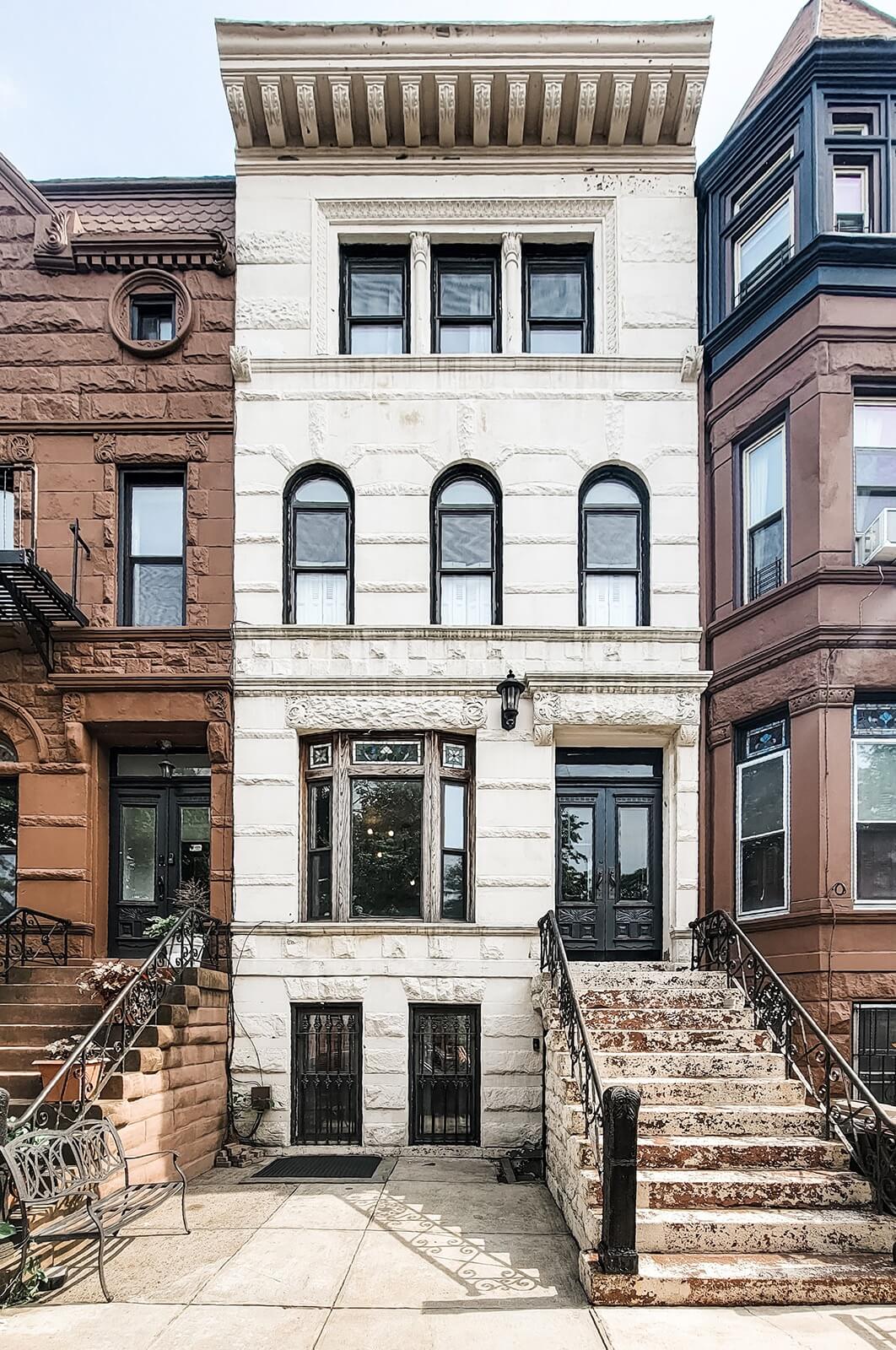
The four-story house, with carved wood mantels, wainscoting, built-ins and stained glass, was a Brownstoner House of the Day in March 2020.
The house is a legal two-family. The top floor is used as living space with a kitchenette for a relative who helps with child care; there’s also a very special playroom for their young daughter. The primary bedroom is on the floor below, while the parlor floor has a living room in front and media/sitting room in back. The kitchen remains where it was, on the garden level.
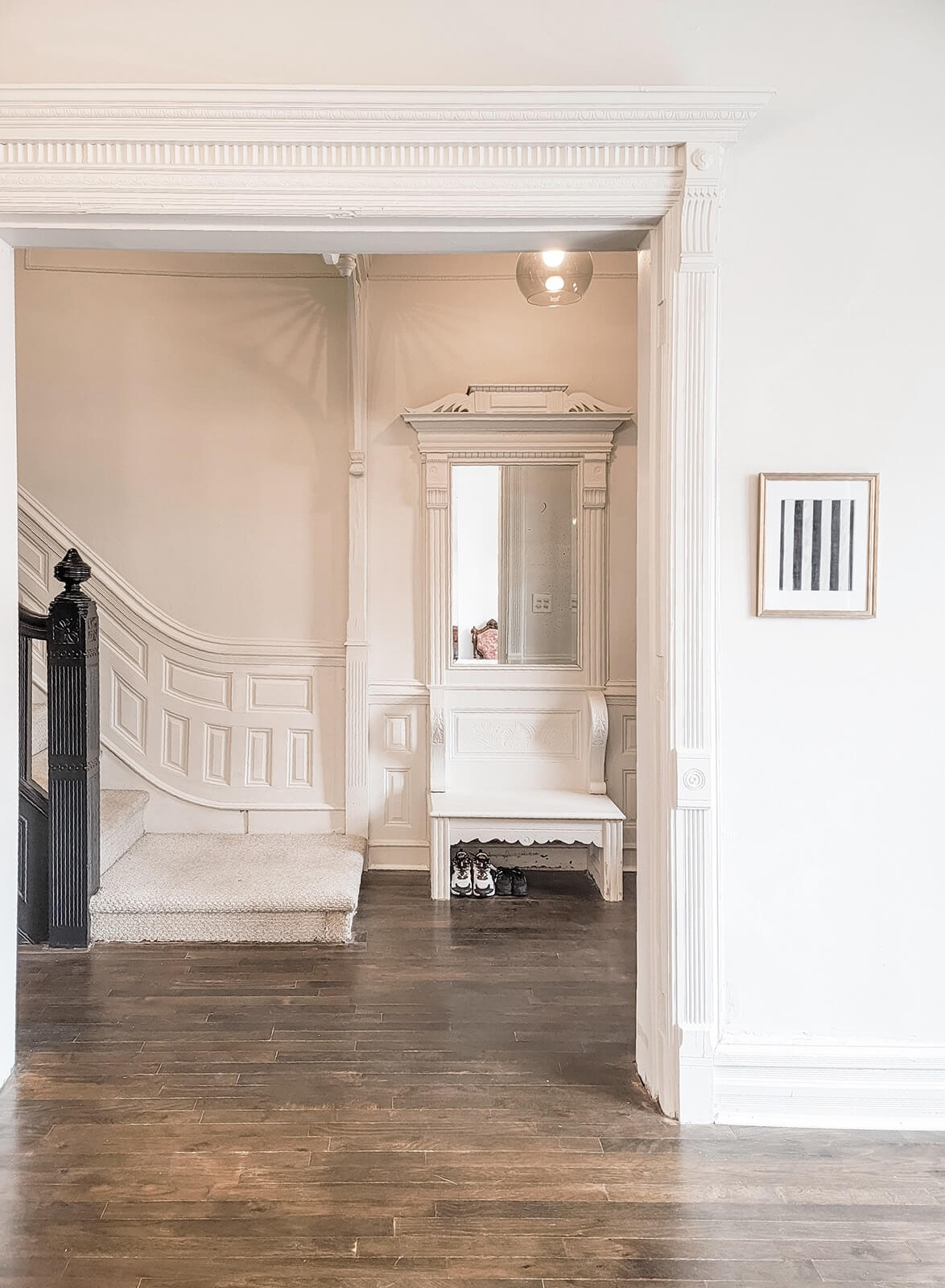
Benjamin Moore’s Calm, an off white, revitalized the entire house, including wainscoting in the stairwell and the front hall’s pier mirror. “Anything that was already painted, we gave a fresh coat of paint to,” Peralta said, though they intend to strip more of the original woodwork at a later date.
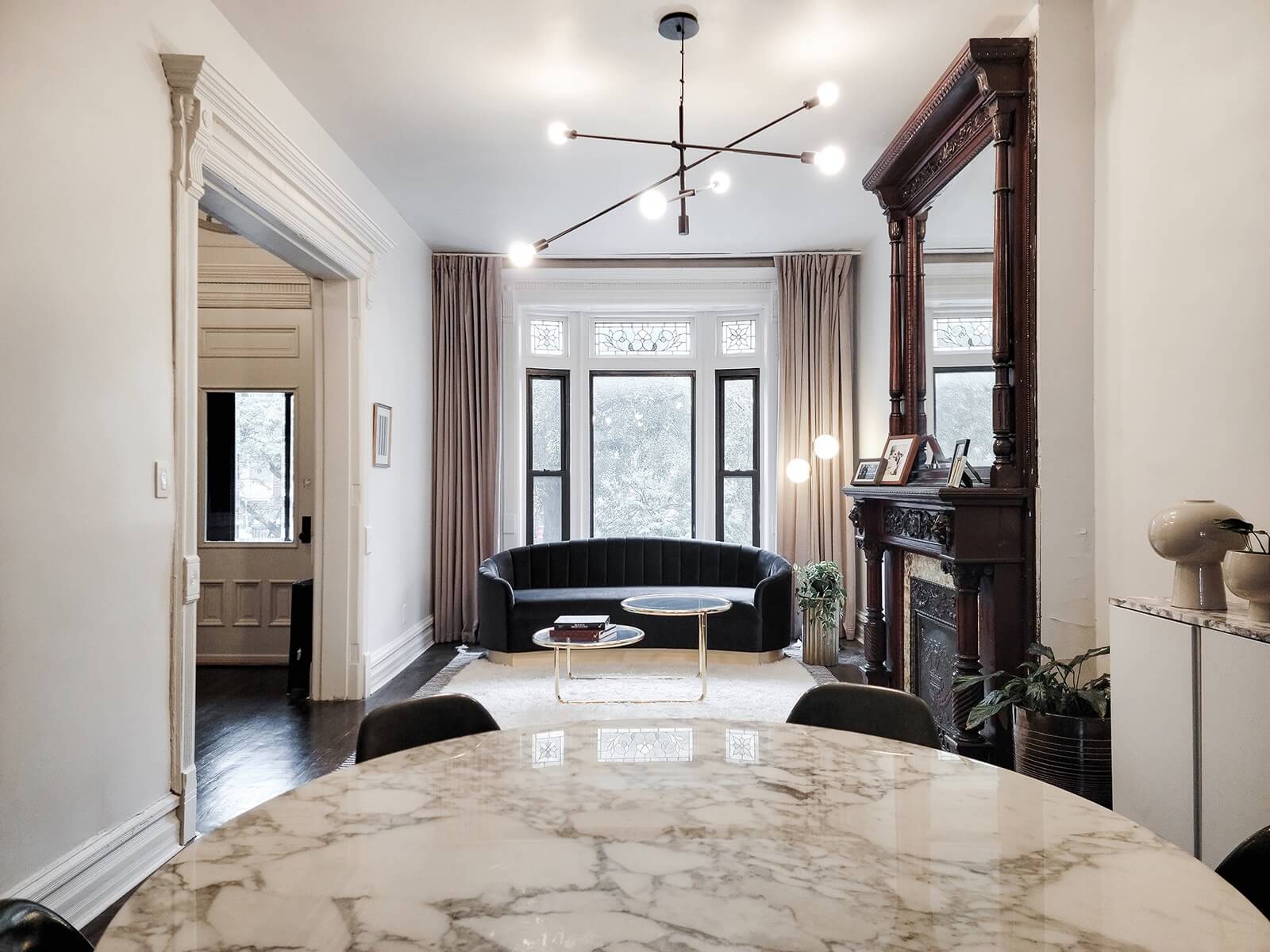
The front parlor was the one room where the couple sprang for new furniture, including a sofa from Mod Shop and an area rug from West Elm.
Eventually, said Peralta, they will strip and restore the original mantel. In the meantime, she said, “We didn’t want to add another coat of paint.”
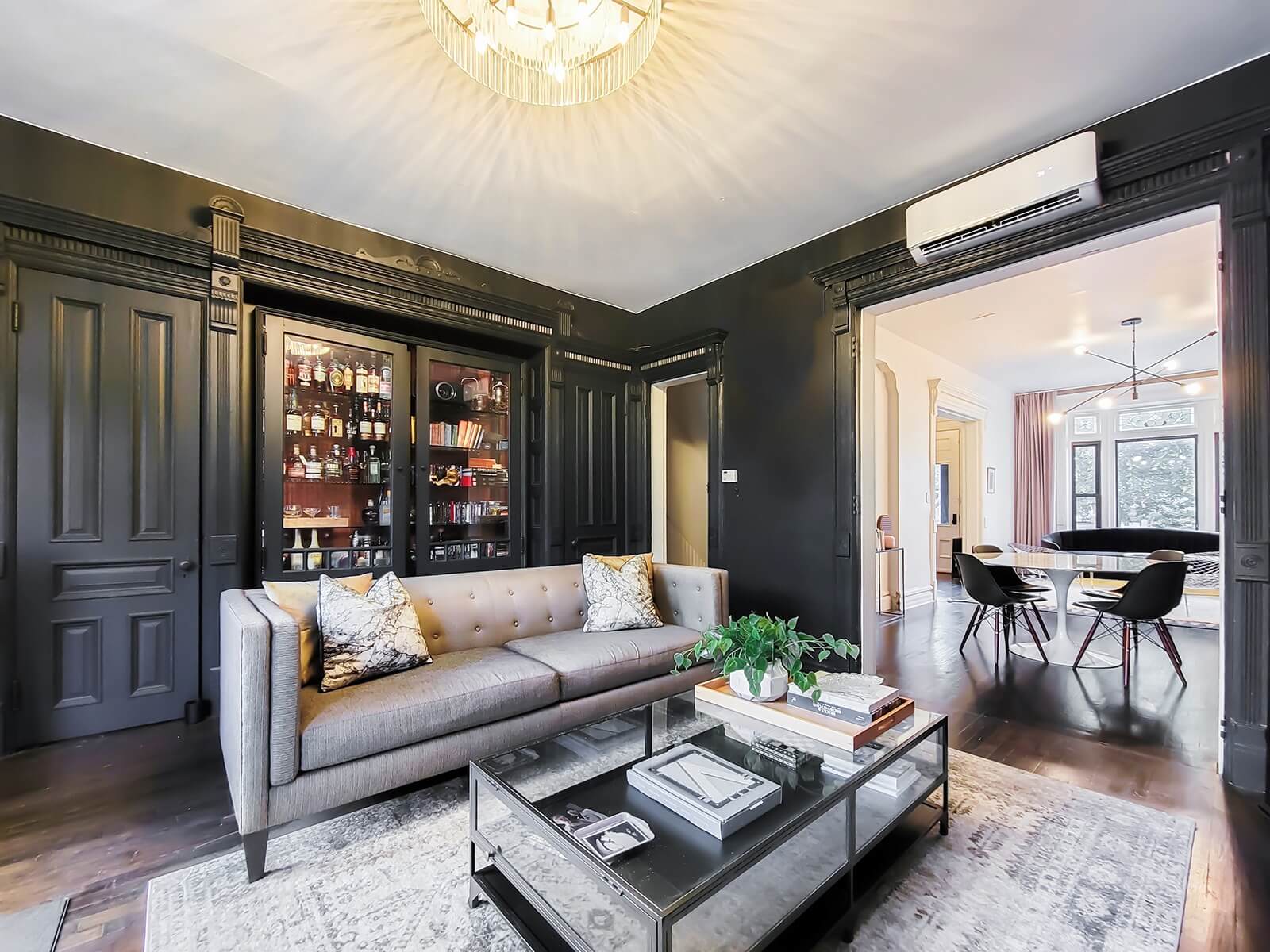
The rear parlor is for movies (there’s a projector and recessed screen), games and cocktails. The original built-in cabinet became a well-stocked bar.
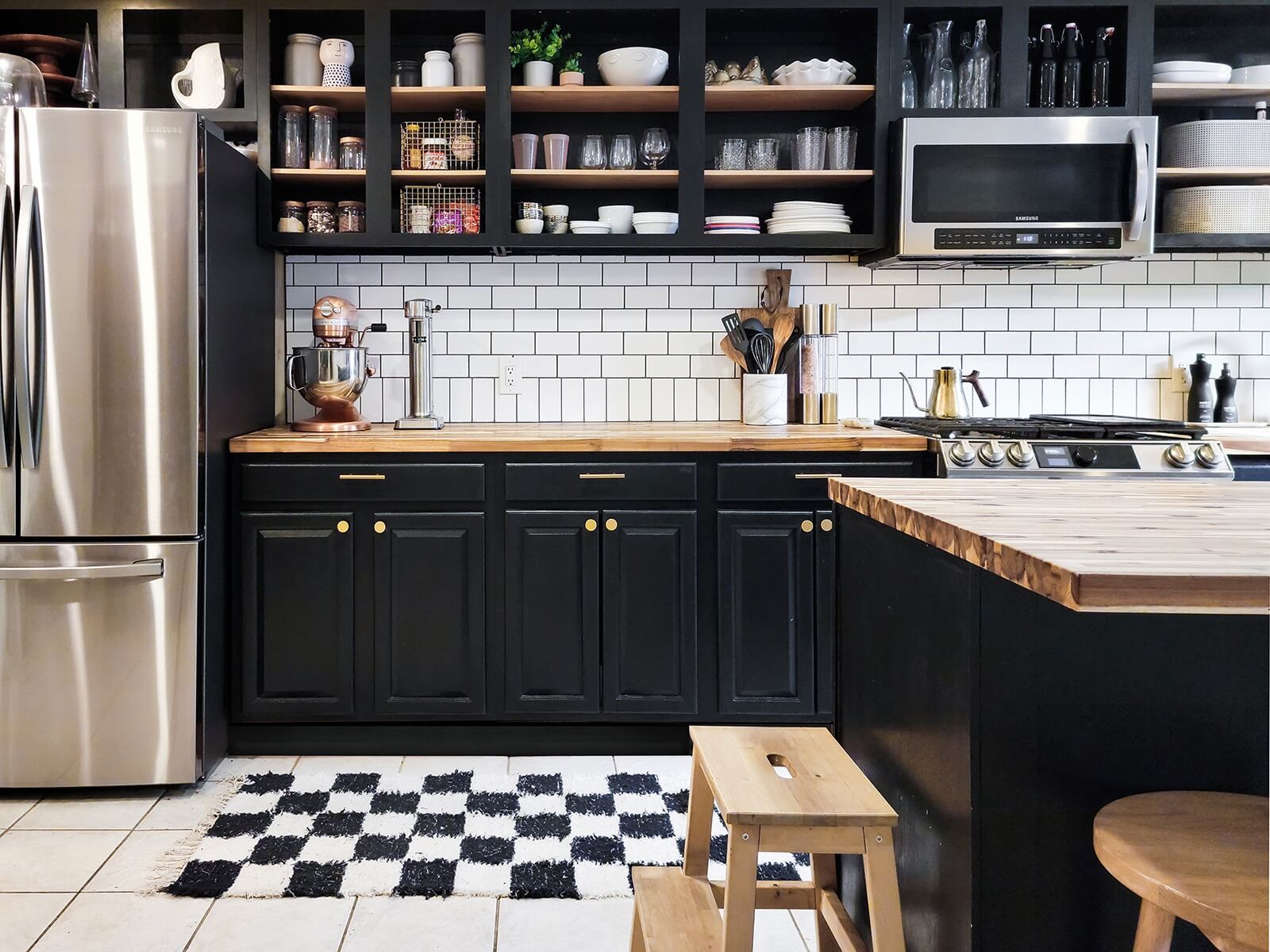
“The heaviest lift was the downstairs kitchen,” which lacked proper counter space, Peralta said. She and her husband took the cabinets off the wall and into the backyard, where they roller-painted them with black enamel.
They reconfigured the space, putting the fridge in a corner to gain a longer run of counter, and rearranging the cabinets before reinstalling them, leaving the doors off the uppers.
Butcher block from Lumber Liquidators took the place of Formica for a cost-conscious countertop solution; white backsplash tile came from Lowe’s.
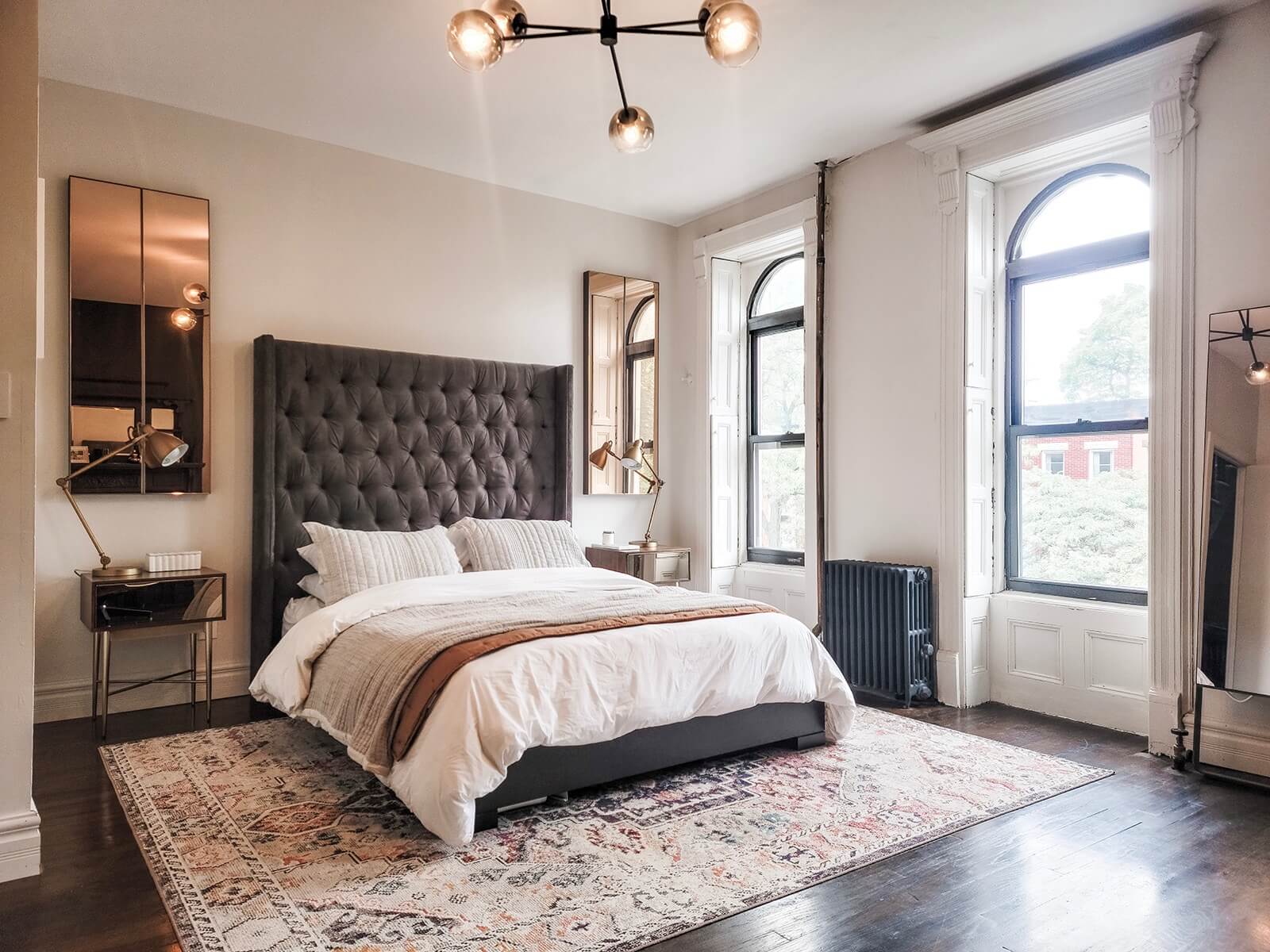
Most furniture, from such sources as West Elm, Room and Board and CB2, came along with the couple from their previous residence.
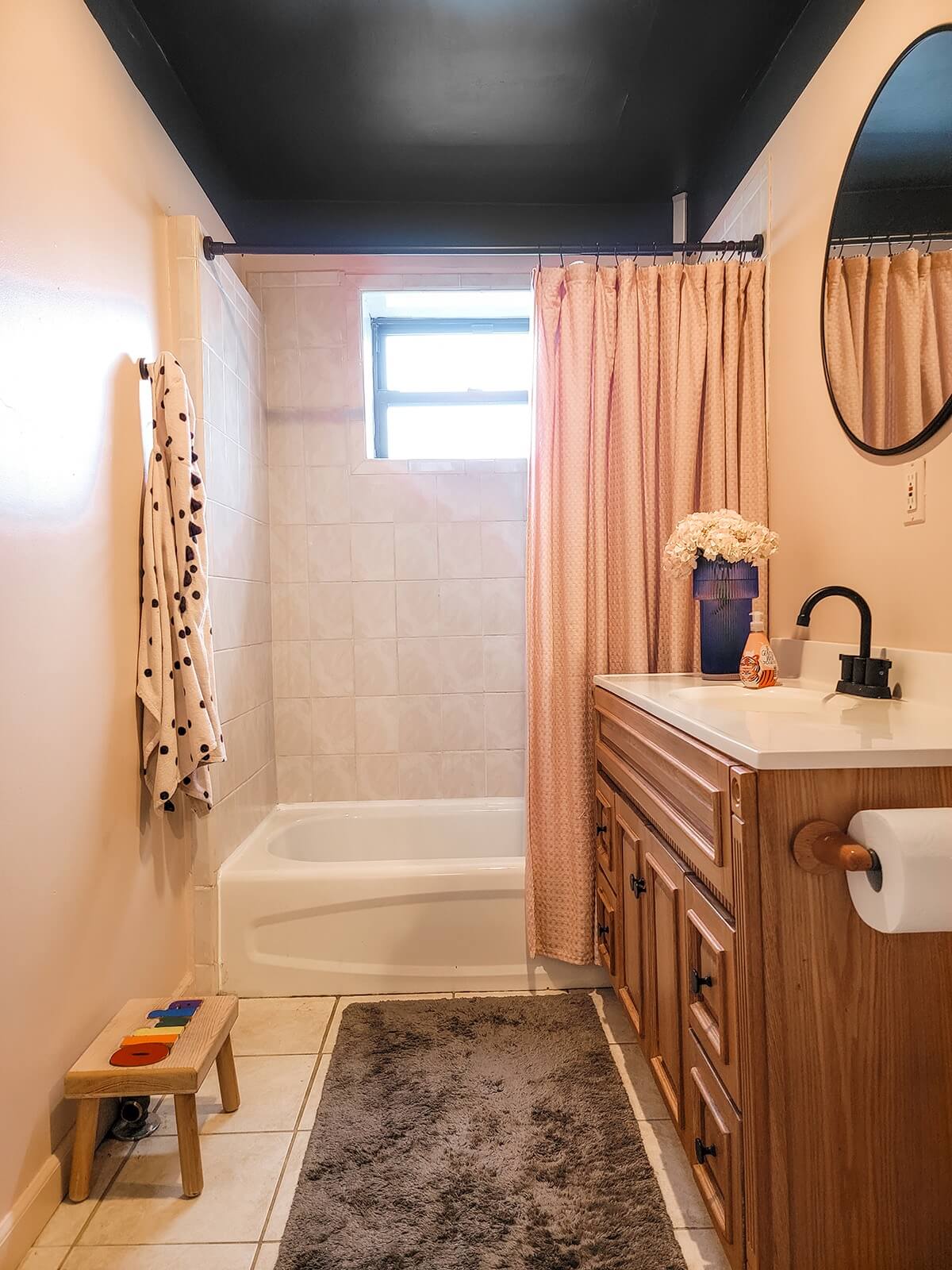
The top floor bathroom got a lift with fresh paint, a new faucet, new pulls and a mirror from Target.
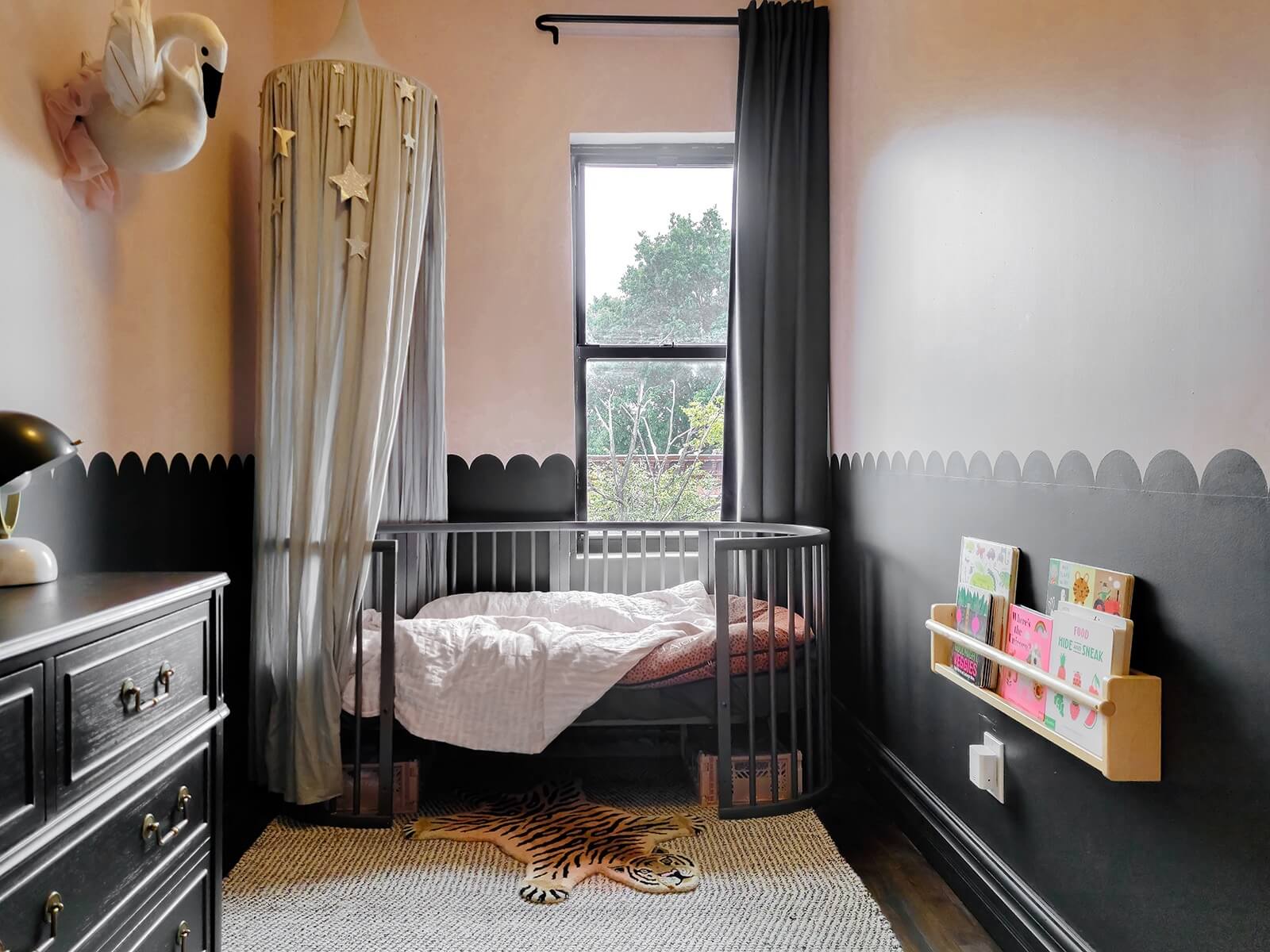
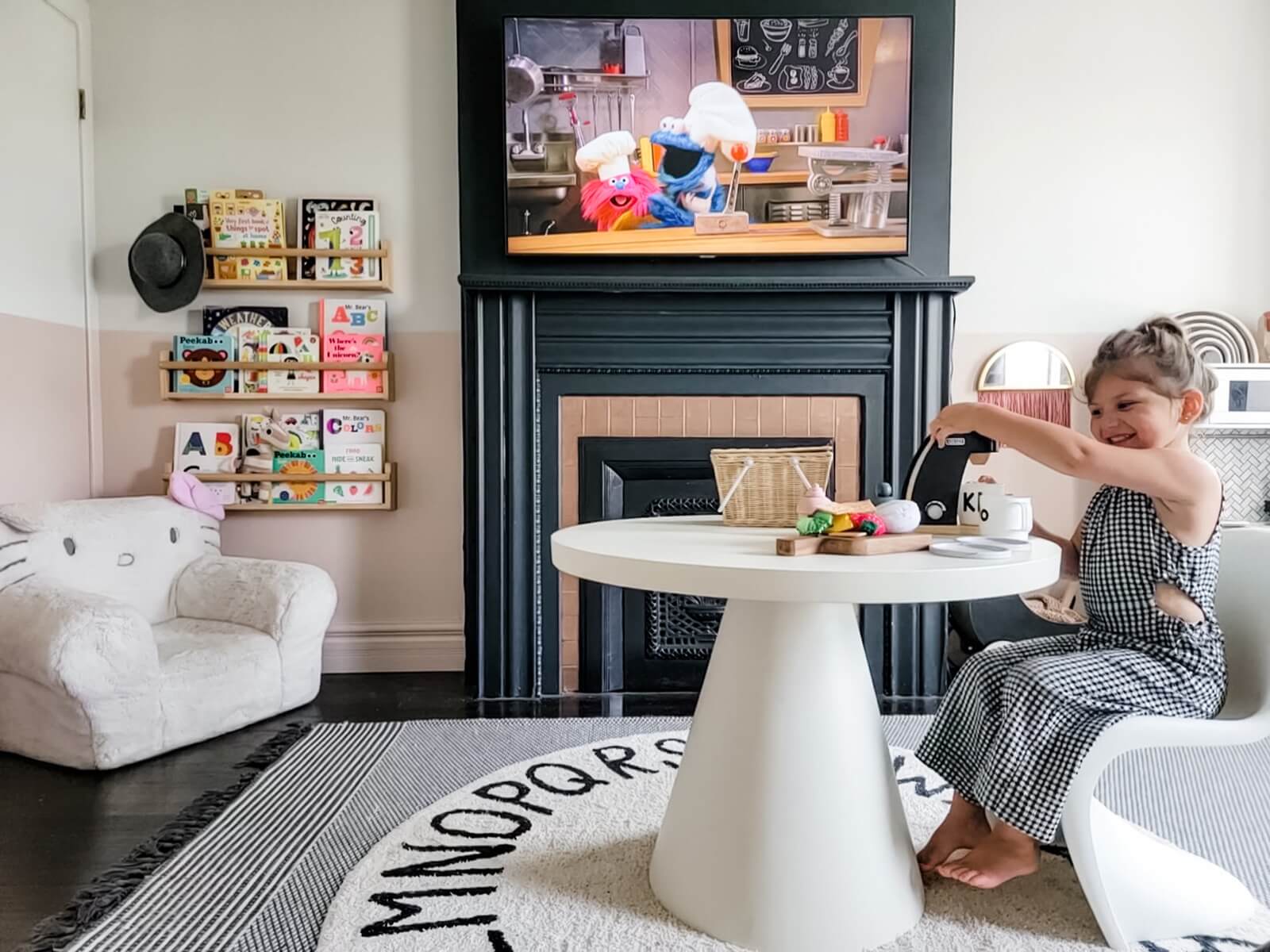
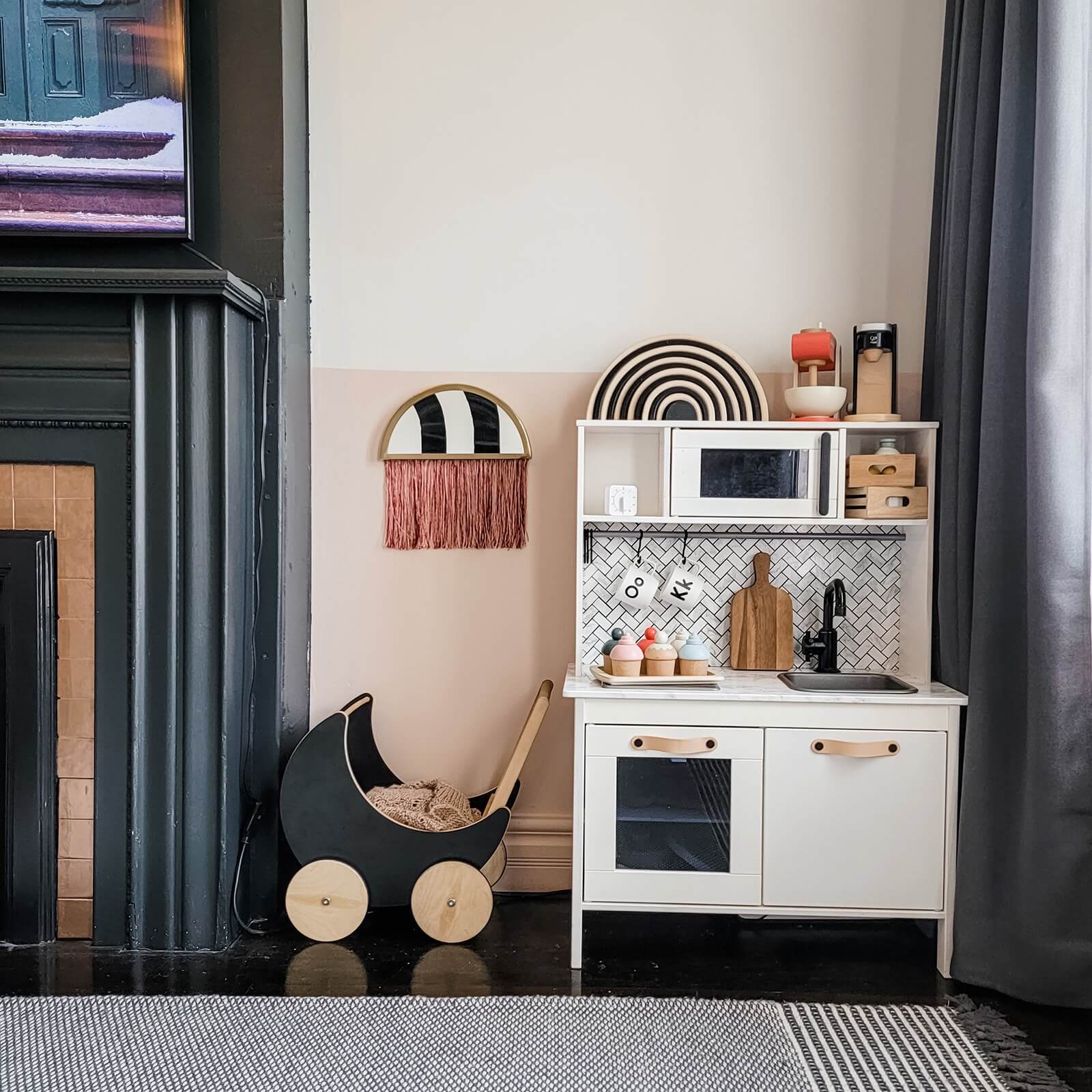
A scalloped wall treatment and curved crib from Stokke make for a sophisticated child’s bedroom, while the adjacent playroom, with its reading nook, play kitchen, and TV mounted above the mantel are nothing short of a three-year-old’s dream.
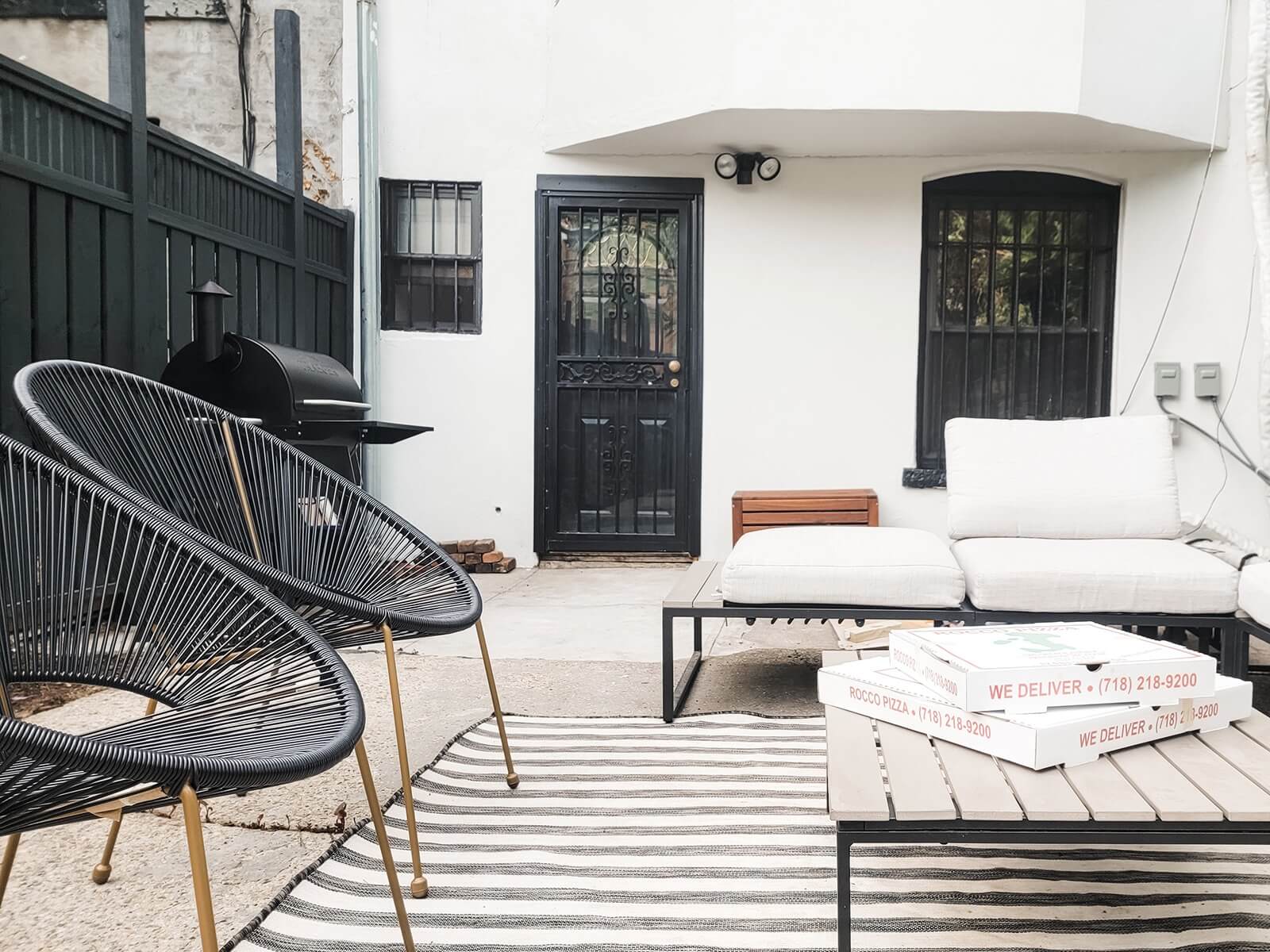
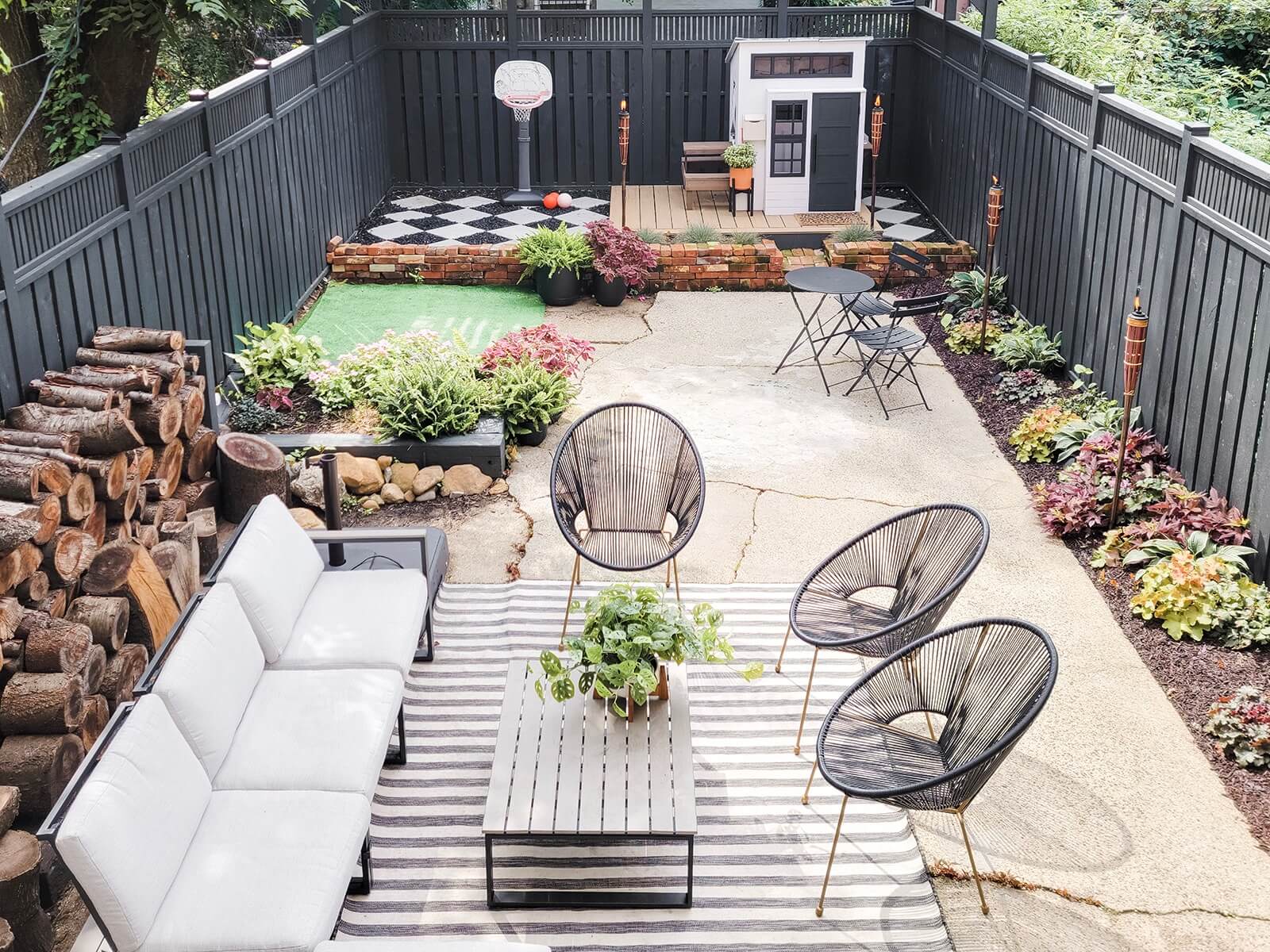
The custom fence, painted Sherwin-Williams’ Greenblack, encloses entertaining space with furnishings from Target, as well as a children’s area with a playhouse from KidKraft at the rear.
[Photos by Katrina Peralta]
Related Stories
- The Insider: Brownstoner’s in-Depth Look at Notable Interior Design and Renovation Projects
- The Insider: Tight Budget on Crown Heights Townhouse Calls for Clever Workarounds
- The Insider: Bed Stuy Brownstone Reno Blends Original Detail with Modern Elements
Got a project to propose for The Insider? Please contact Cara at caramia447 [at] gmail [dot] com
Email tips@brownstoner.com with further comments, questions or tips. Follow Brownstoner on Twitter and Instagram, and like us on Facebook.










What's Your Take? Leave a Comment