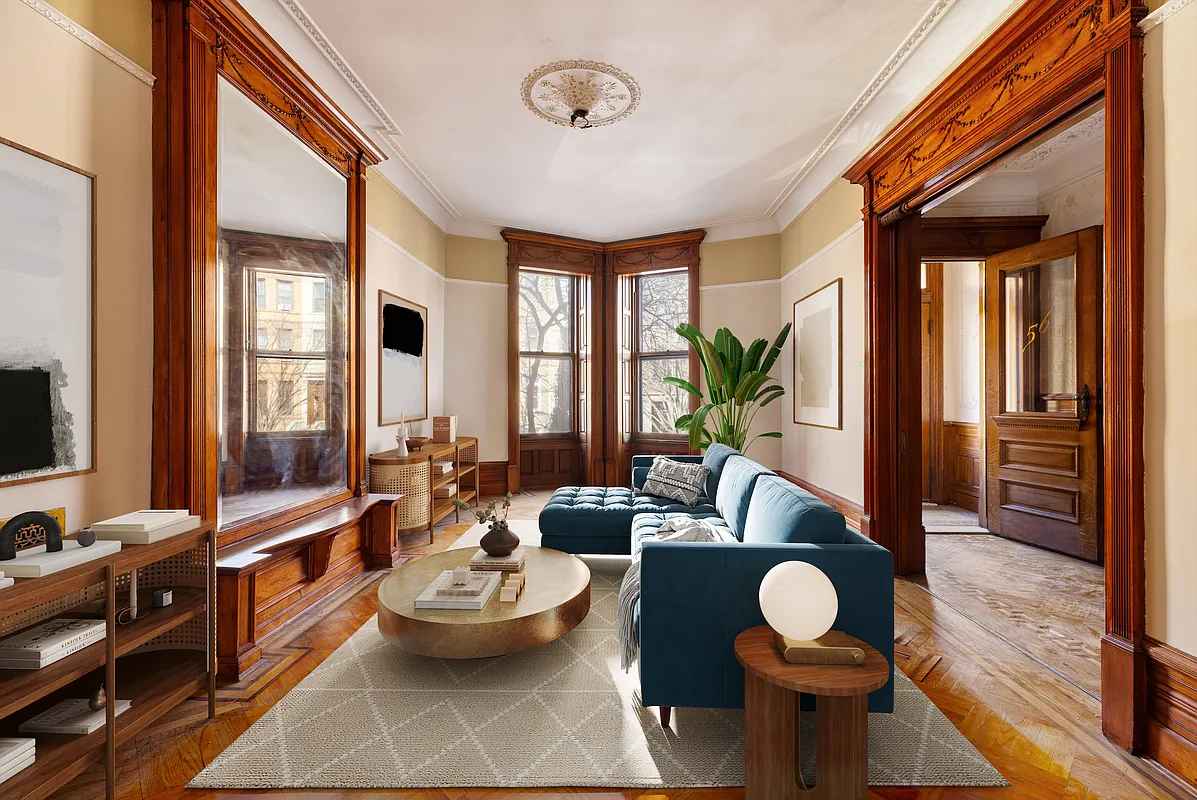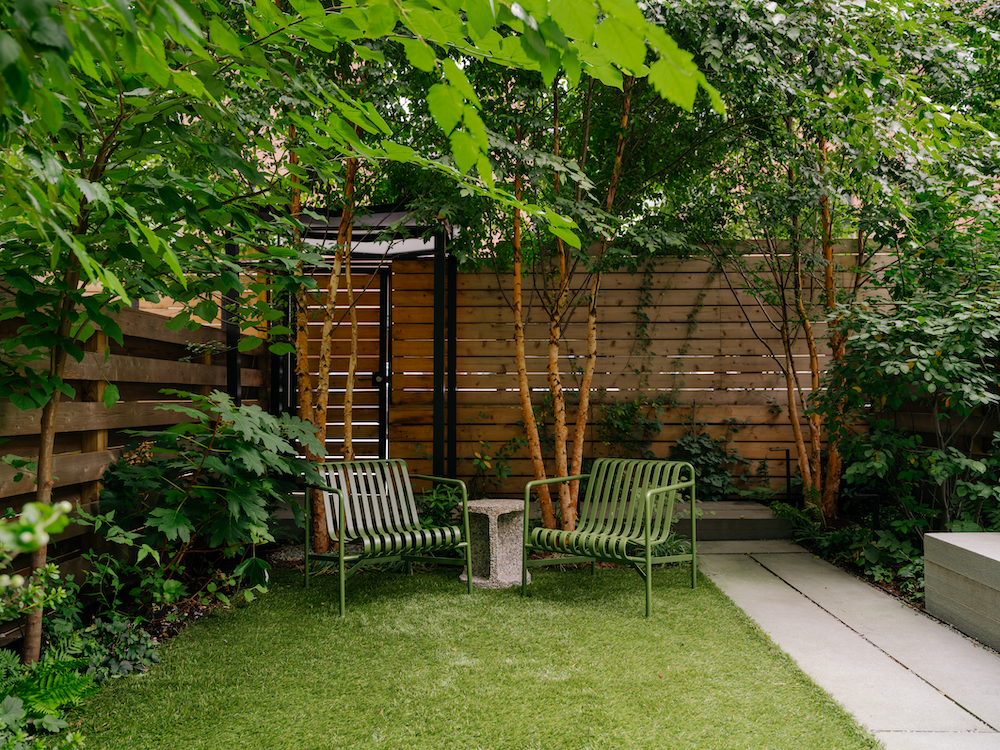Brooklyn Modern #2: Gut Renovated in Boerum Hill
[nggallery id=”26414″ template=galleryview] This week, we’re looking at homes featured in Brooklyn Modern by Diana Lind, with photographs by Yoko Inoue. Here’s Diana’s installment #2: From the outside, Jordan Parnass’s Boerum Hill townhouse looks like almost any other. Inside, he gut-renovated the dilapidated building by keeping only a few small details like a marble mantelpiece…
[nggallery id=”26414″ template=galleryview]
This week, we’re looking at homes featured in Brooklyn Modern by Diana Lind, with photographs by Yoko Inoue. Here’s Diana’s installment #2:
From the outside, Jordan Parnass’s Boerum Hill townhouse looks like almost any other. Inside, he gut-renovated the dilapidated building by keeping only a few small details like a marble mantelpiece and chucking everything else. With about 2,000 square feet to work with, he opened each floor to the next, allowing light to flow through from the third floor’s ceiling to the basement which serves as an airy office for his wife. The result is an intensely customized house — from site-specific artworks made by friends to a built-in spice rack for his wife — that perfectly suits his family.









How much is a “tight” budget? Is it possible to do this kind of project for under 300,000?
nybk01
You should still be able to do the horizontal railing – as long as the building permit was/is filed before July 1, 2009 under the old code. The new code was enacted July 1, 2008, but there is a 1 year overlap where you can choose which code to file under – old or new.
That said, the code is changing for a reason…to my knowledge NYC was one of the last jurisdictions to allow this type of rail, largely to prevent kids from climbing them like a ladder.
jparnass – Beautiful job. Simply stunning.
jparnass –
Regarding the code for the stairs…is it in effect yet? We are building our house now, so Im wondering if we can still use this style. Also, do you have final pics of the stairs? Lastly, do you feel this railing/stair system is truly safe for young children? I am contemplating this style as we speak.
Hi everyone,
I’m the architect and I want to thank you guys for all the great comments. to clear up a couple of points:
– the house was a complete disaster when we bought it, and there were literally no historical details other than the marble fireplace trim that were salvageable.
– for the safety police: these photos were taken before the house was 100% finished, and we installed welded rods between the stair stringers to reduce the riser gap to below 4 inches.
– my wife and I have two small children, and we do occasionally have cheerios and other bits of food flying through the rails and down to the basement space. we’ve never had any other issues with the railings, but note that the incoming NYC building code will not allow horizontal cables like we did.
– the entire project was actually done on a very tight budget, and while I did have a great contractor, we saved a bundle by using Ikea cabinets and other off-the-shelf components.
– no, the front windows are not tinted. we have full-height screens (so you can open the windows from the top or bottom) which look very dark in that photo.
– the stove vent hood is designed to exhaust either up or to the rear. there is a concealed vent duct in the wall that runs all the way up an old chimney to the roof.
thanks!
more pix and info at:
http://www.jpda.net/projects/boerum-hill-house
jordan parnass. “parnass” that made me giggle
*Rob*
Re: the child-tempting railings, interestingly, in Canada there are building code regulations that prohibit horizontal wires or balusters, anything climbable.
Kind of limiting aesthetically but I see the point. Of course determined kids can always find a way to hurt themselves.
This is really beautiful. The fact that it is not to my taste is a really good thing for me though, as I couldn’t begin to afford it. I’m lucky that my taste matches my pocket book.
Our goal, when decorating our house, was to make it look as if it had been in one family for many years, with gradual additions. After 34 years that effect is genuine, rather than an illusion:-)
The architect is Jordan Parnass, of Jordan Parnass Digital Architecture. http://www.jpda.net