The Insider: After a Flood, Ditmas Park Oldie Gets Holistic Renovation With a Clean, Modern Bent
The silver lining in water damage suffered by this early 20th century freestanding house was the chance it gave the homeowners, in exchange for a year of displacement, to realize changes they had long contemplated.

Photo by Gieves Anderson
The silver lining in water damage suffered by this early 20th century freestanding house was the chance it gave the homeowners, in exchange for a year of displacement, to realize changes they had long contemplated.
They chose Dumbo-based JAM Architecture to shepherd them through the major overhaul that followed an extensive bathroom leak, which segued into freshening up the furnishings, also spearheaded by JAM.
“Our clients contacted us after they had had a flood with significant water damage, and mold remediation,” said architect Megan Prime, a founding principal in the firm. “When they brought me to the house, it basically looked condemned. The first floor was completely unsalvageable. The water had ruined the plaster ceilings and woodwork around the doorways, the flooring was beyond repair and all the electrical had to be replaced. The opportunity the flood afforded them was to holistically approach the renovation and fix other things they had dreamed of for a long time.”
JAM worked within the existing footprint of the three-story house, tweaking the floor plan slightly to open up some of the rooms. Among the upgrades: a brand new kitchen, all-new baths, a plethora of custom millwork, new white oak flooring on the main level, and a new fireplace treatment more in keeping with the generally modernist leanings of the homeowners.
Furnishings are a combo of existing and new. “Our clients have a modern mindset but they happened to buy an old house,” Prime said. “They had a fair amount of things they were able to salvage and we worked hand in hand to add new pieces to the mix.”
Some came from shopping at JAM’s own showroom, located in their Dumbo space. “As part of the interior side of our business, we have a showroom of vintage furniture and art” open to clients, said architect Joseph McGuier, also founding partner. “Our office looks like a vintage showroom with people sprinkled about doing actual work.”
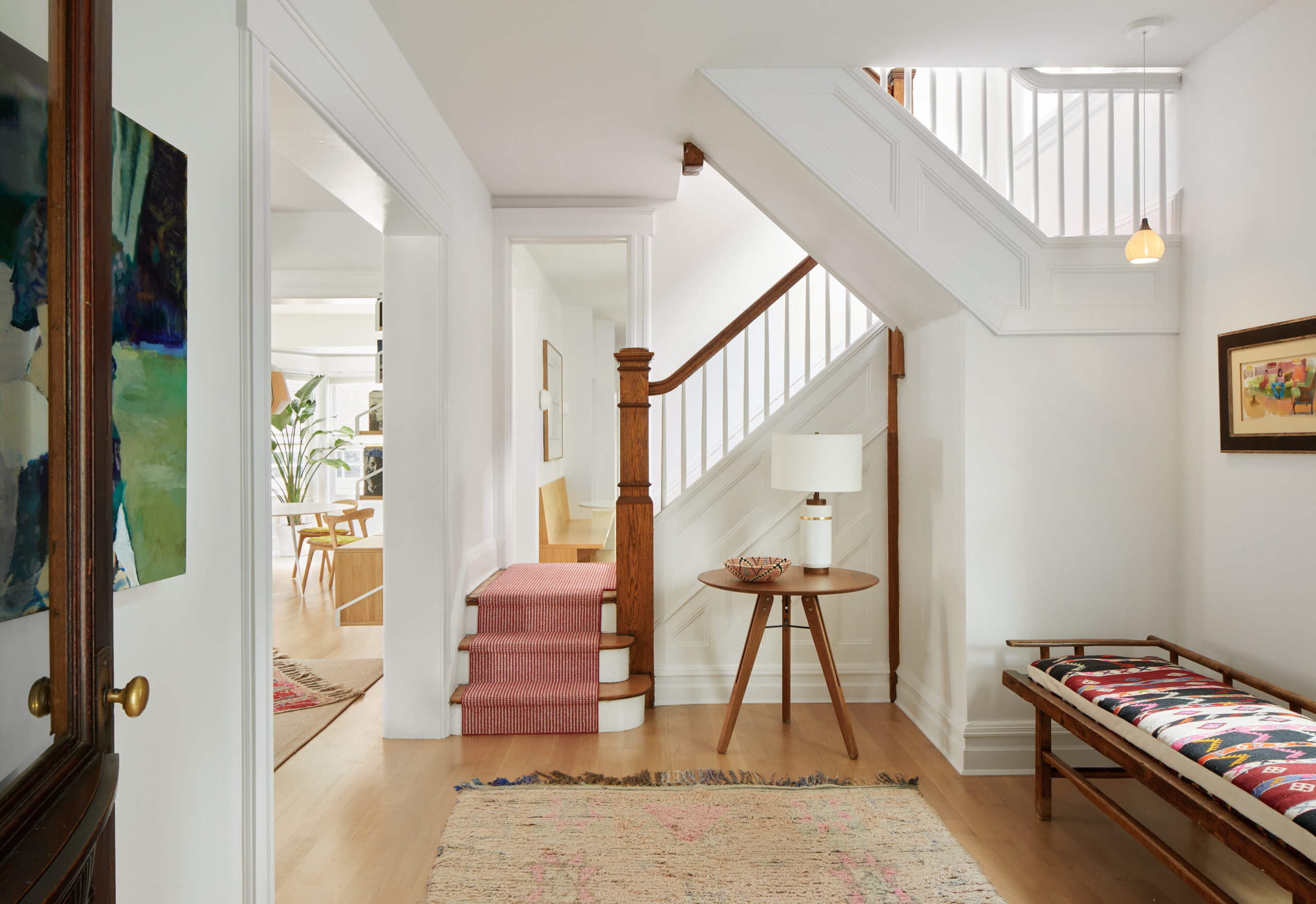
New white oak flooring on the house’s main level replaced what was damaged beyond repair. JAM kept the stair’s original handrail, adding new balusters.
Benjamin Moore’s Chantilly Lace was used uniformly throughout for walls and trim.
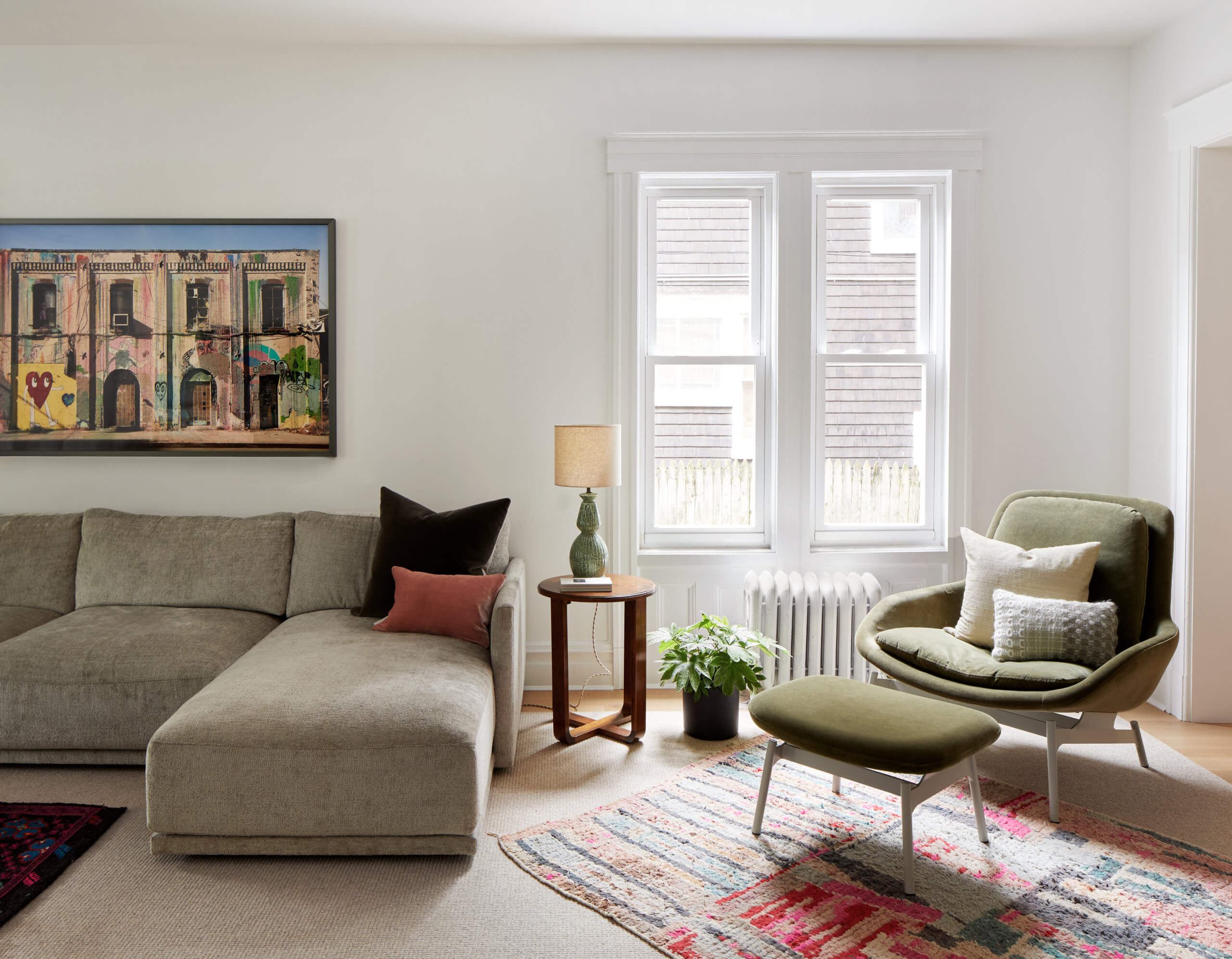
The front room’s furnishings include a sectional sofa from ABC Carpet & Home and a green chair and ottoman by Blu Dot.
The bookshelf system on the wall (top photo) was fashioned from IKEA components.
Vintage Moroccan rugs throughout the house add warmth and color.
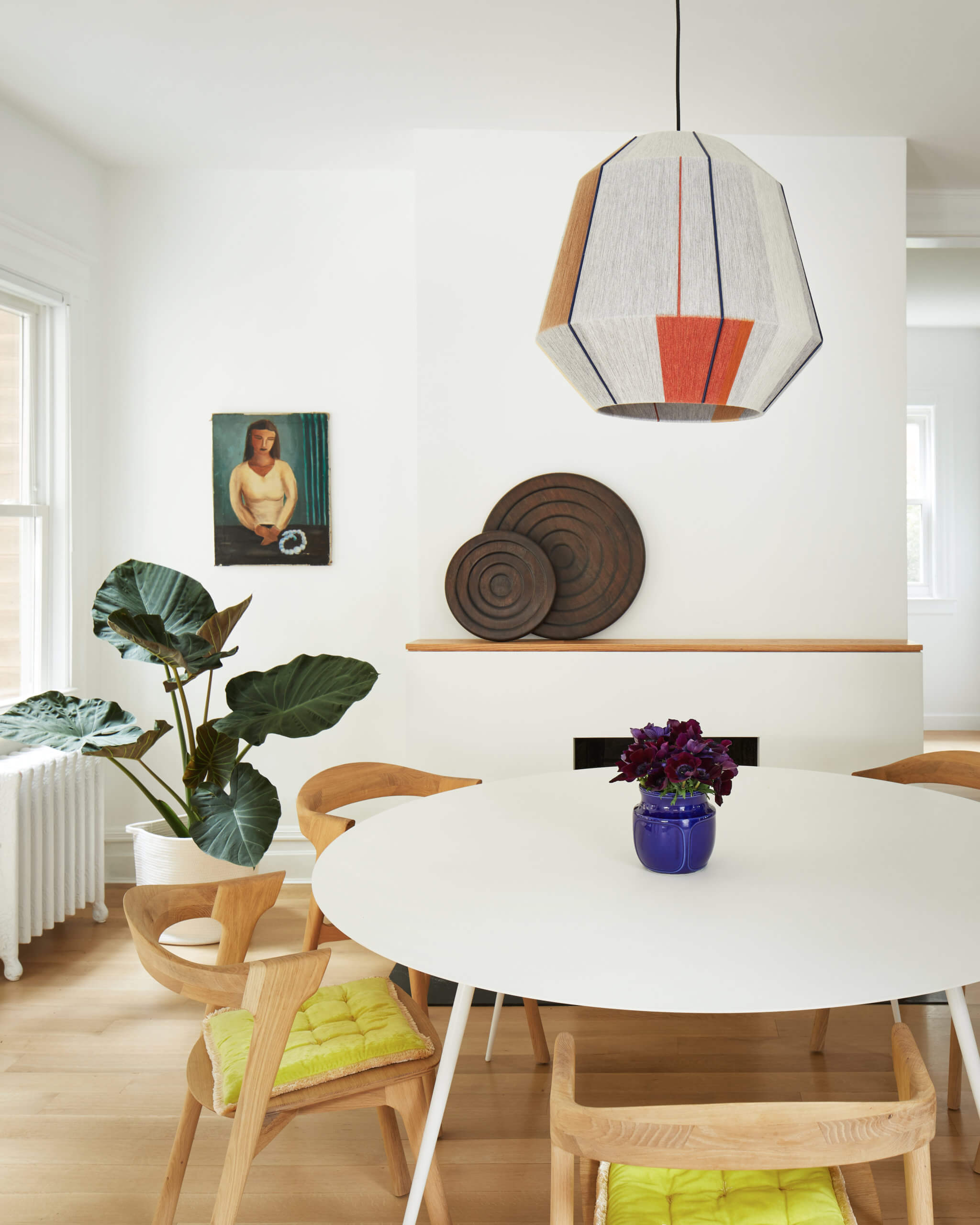
The clean-lined modern table and chairs in the dining room were sourced from ABC Carpet & Home.
The Bonbon pendant light from HAY is yarn wrapped around a steel frame.
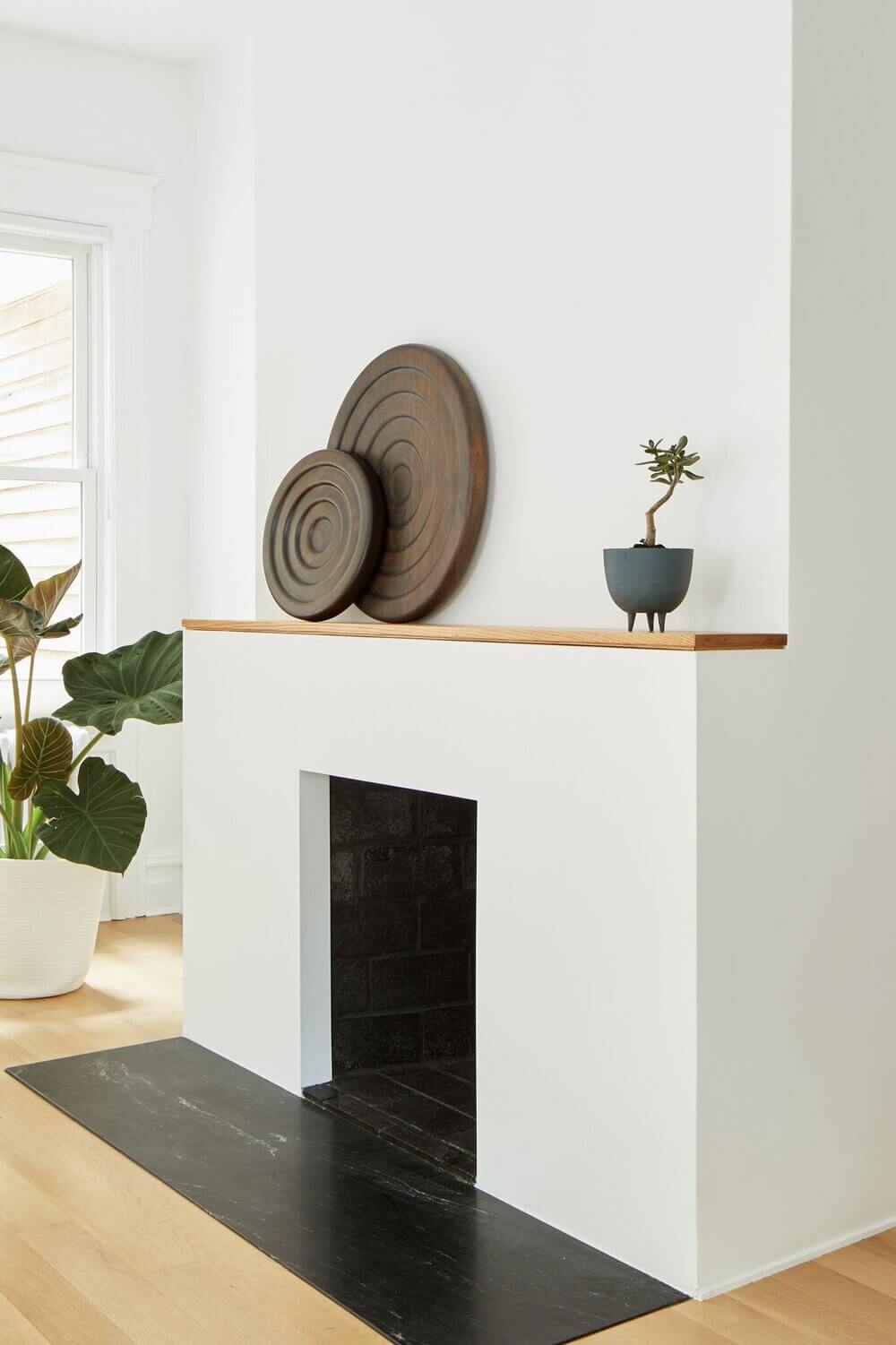
JAM eliminated an existing mantel that wasn’t original to the house, replacing it with a Scandinavian-style plaster surround with a minimalist oak shelf and new stone hearth.
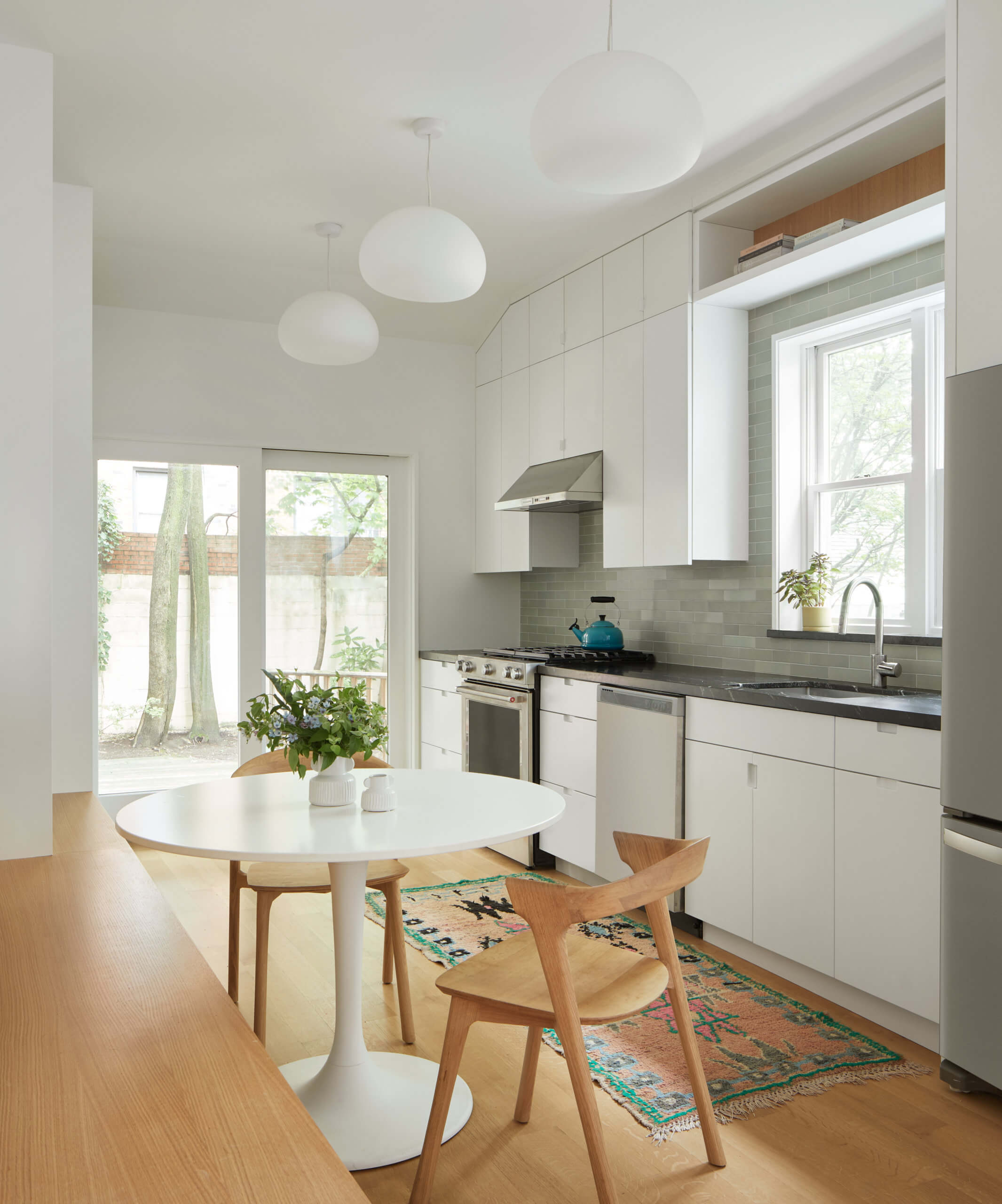
The door at the rear of the kitchen was expanded to let in more light and create a visual connection to the backyard.
New floor-to-ceiling custom millwork provides an abundance of storage.
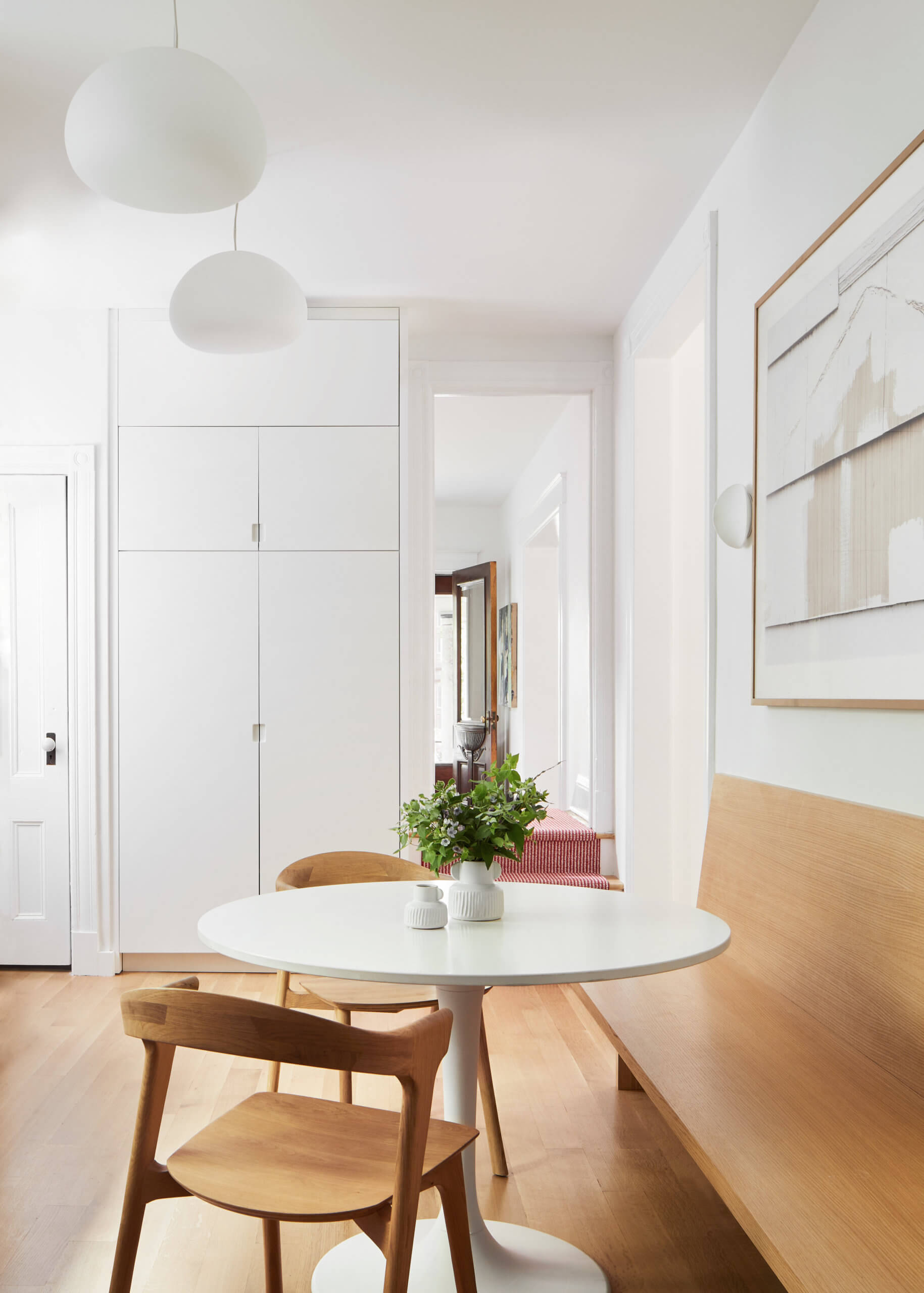
JAM came up with built-in bench seating to maximize space and allow for an eating area in the relatively narrow kitchen.
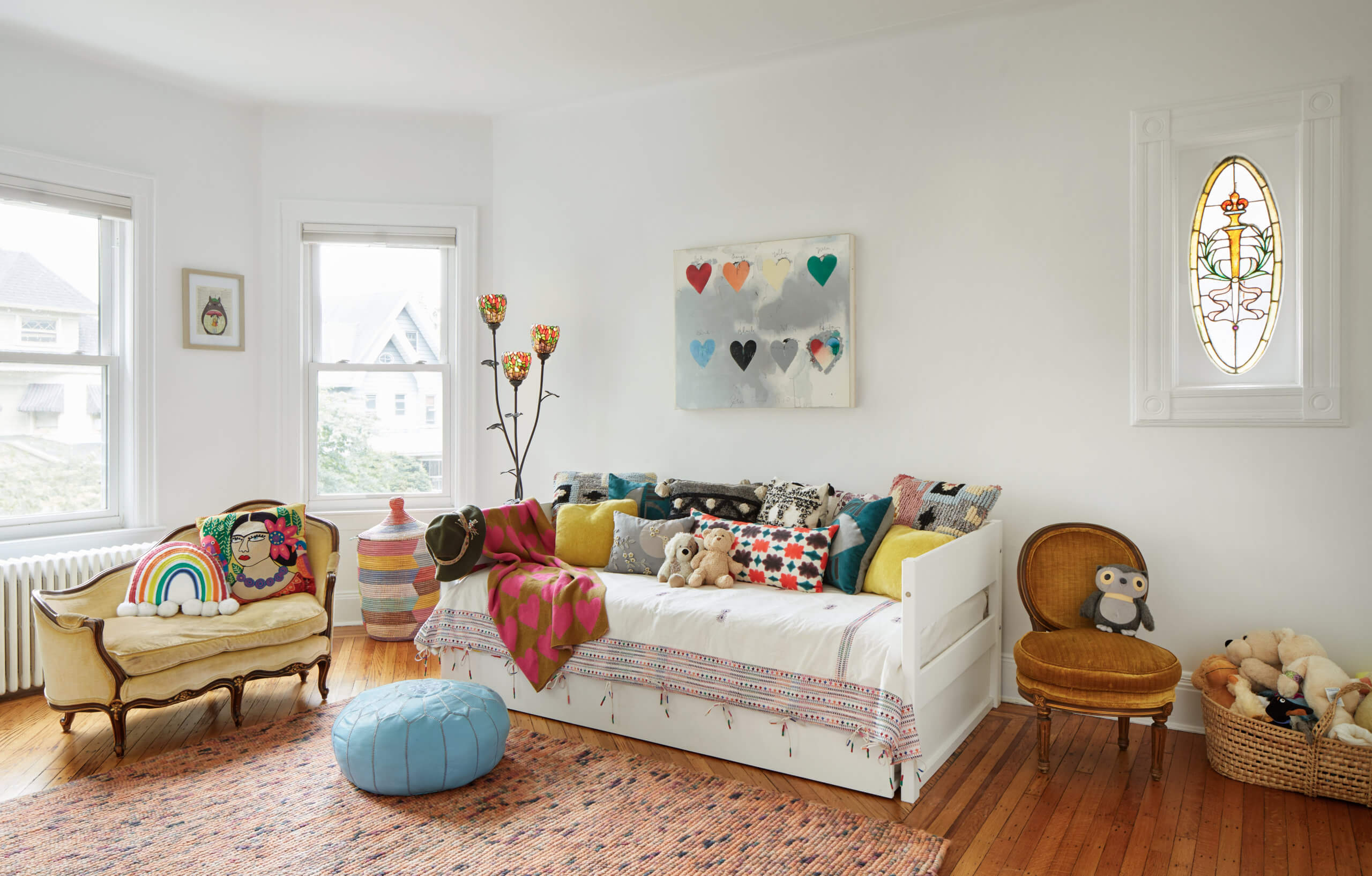
On the second floor, the homeowners’ daughter’s room contains an antique settee and chair belonging to the family, and a stained glass window original to the house.
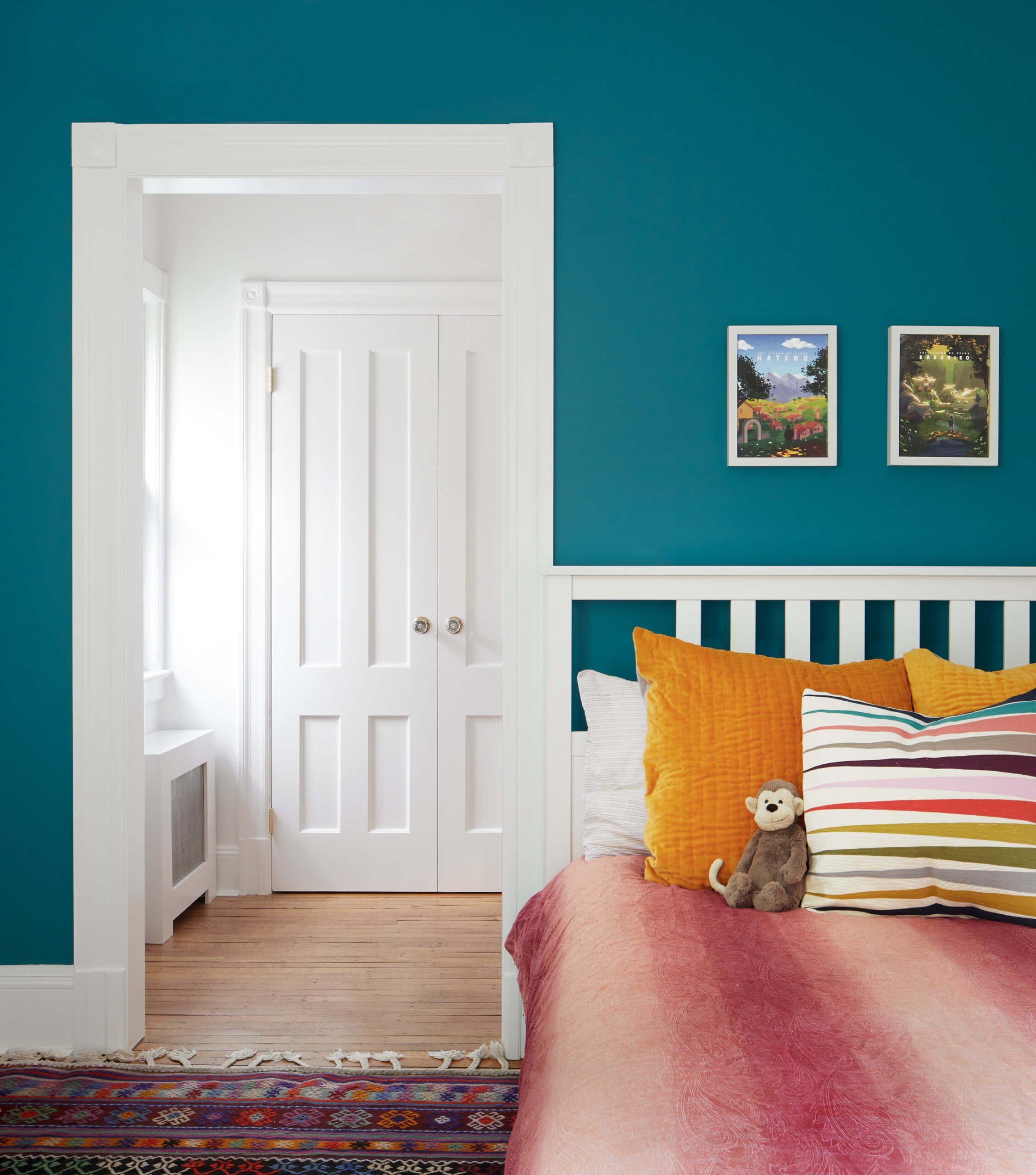
The son’s bedroom, another of four rooms on the second floor, benefits from a new entry vestibule with closets, offering a measure of privacy from the main hall.
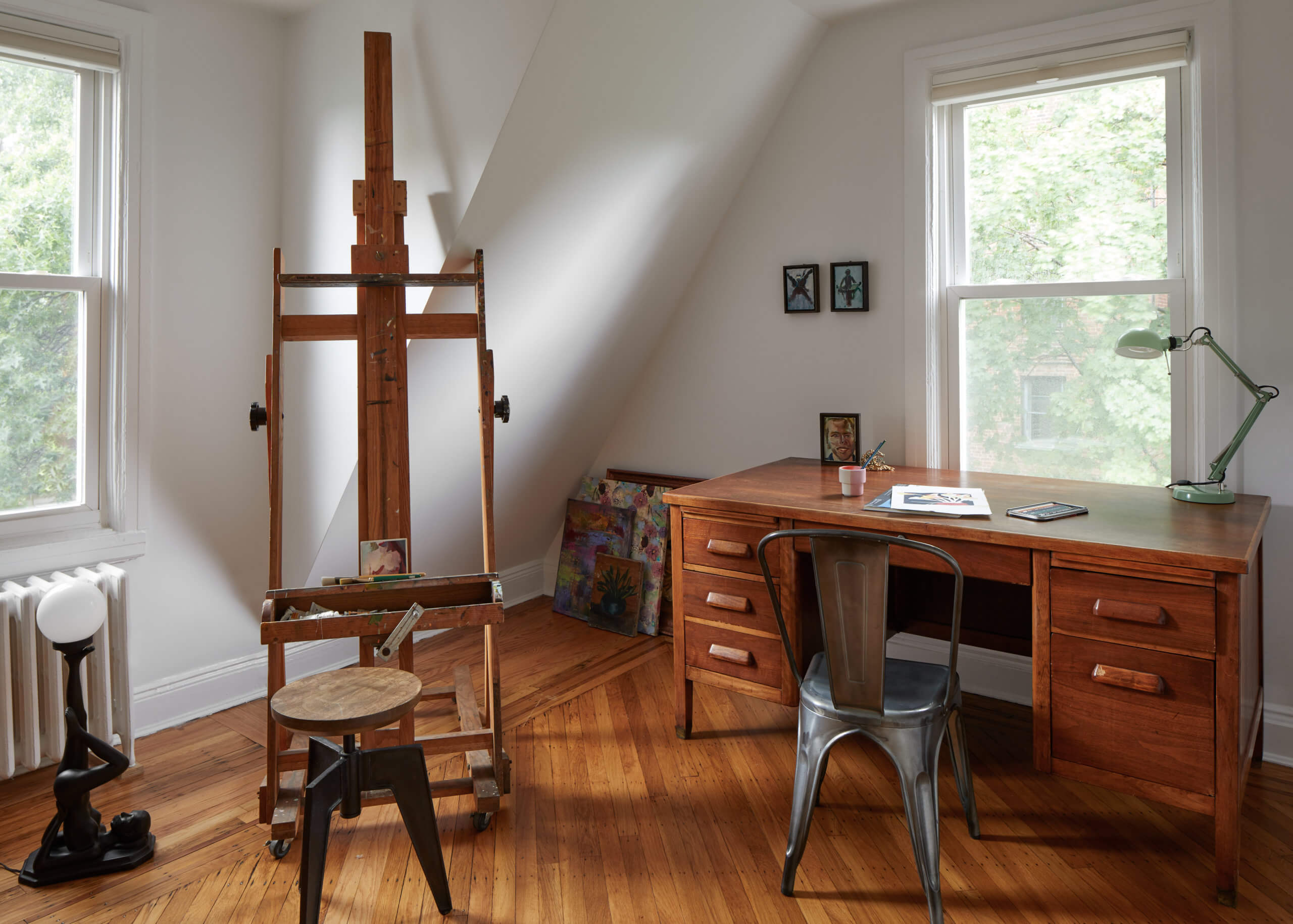
A study with a vintage desk and the primary bedroom, with a console from Blue Dot and vintage Ethiopian daybed used as a bench at the foot of the bed, occupies the cozy attic underneath the gabled roof.
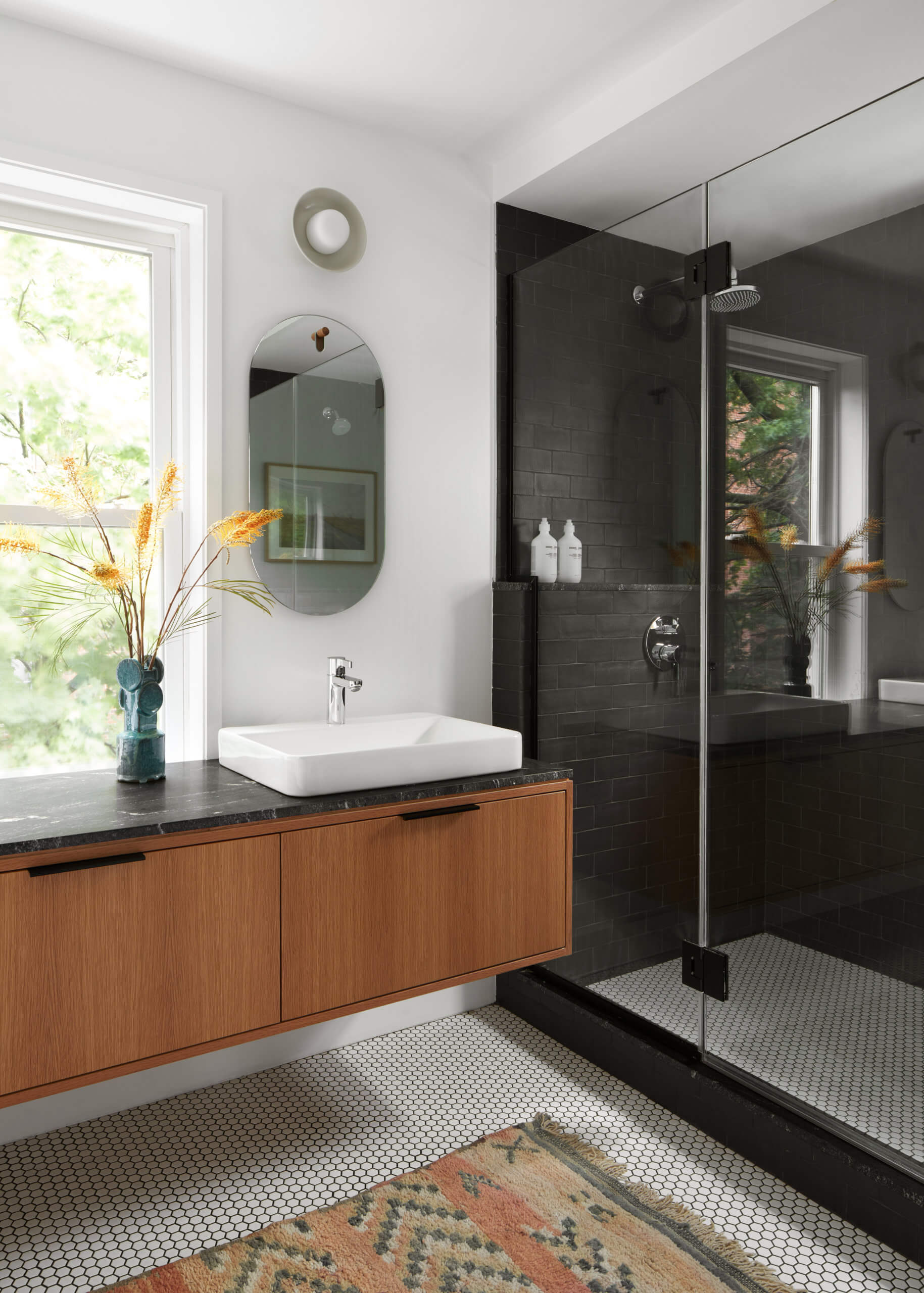
The clients wanted the new primary bath to be “durable but punchy,” said Prime. Black ceramic tile from Ann Sacks in the shower and timeless white hex tiles on the floor fit the bill.
The double-sinked vanity, topped by two lozenge-shaped mirrors, is custom.
[Photos by Gieves Anderson]
Related Stories
- The Insider: Brownstoner’s in-Depth Look at Notable Interior Design and Renovation Projects
- The Insider: Reimagined Layout Improves Flow of Long Park Slope Prewar for Young Family
- The Insider: Artful Furnishings Personalize Newly Built Prospect Heights Townhouse
The Insider is Brownstoner’s weekly in-depth look at a notable renovation and/or interior design project by design journalist Cara Greenberg. Find it here every Thursday morning.
Got a project to propose for The Insider? Please contact Cara at caramia447 [at] gmail [dot] com
Email tips@brownstoner.com with further comments, questions or tips. Follow Brownstoner on Twitter and Instagram, and like us on Facebook.


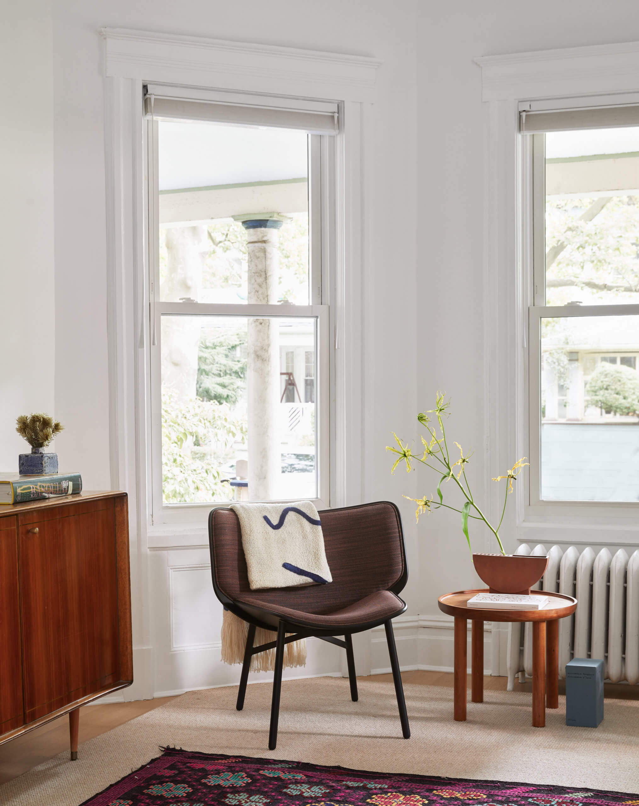
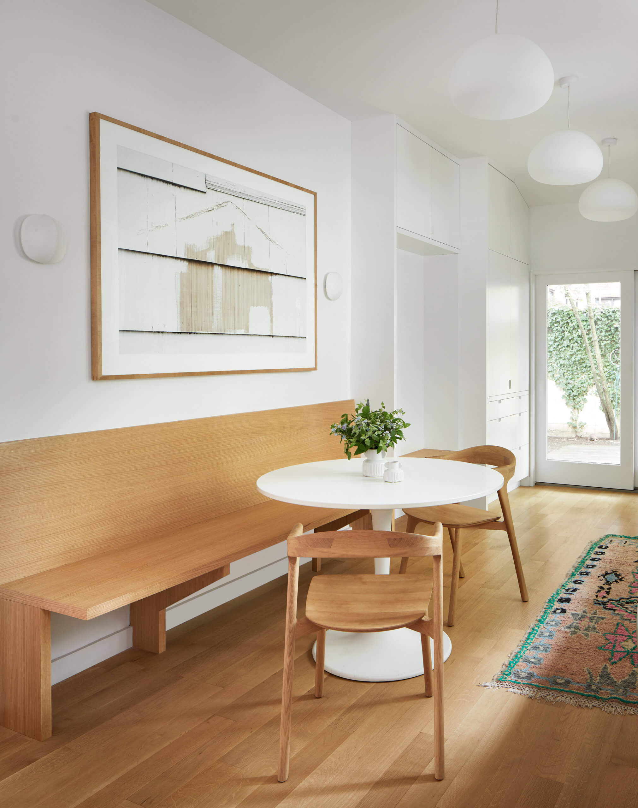
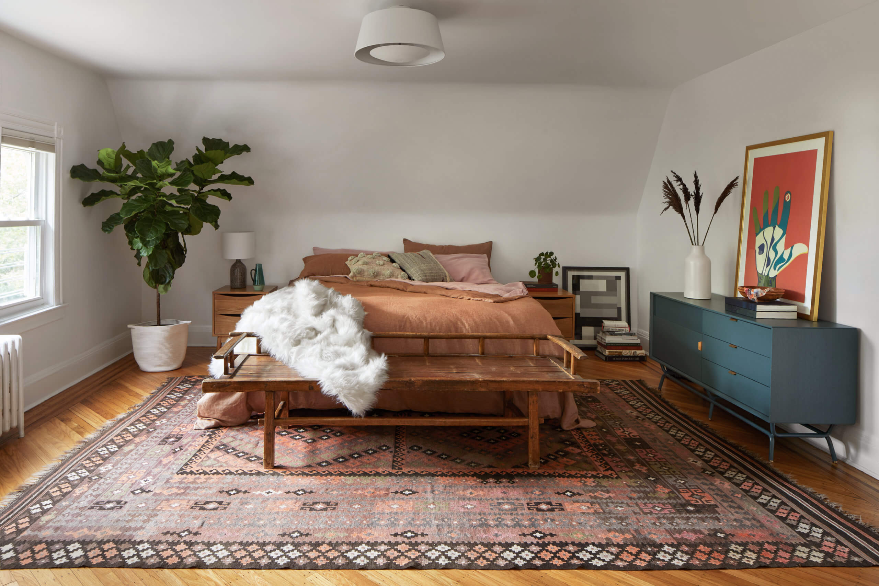

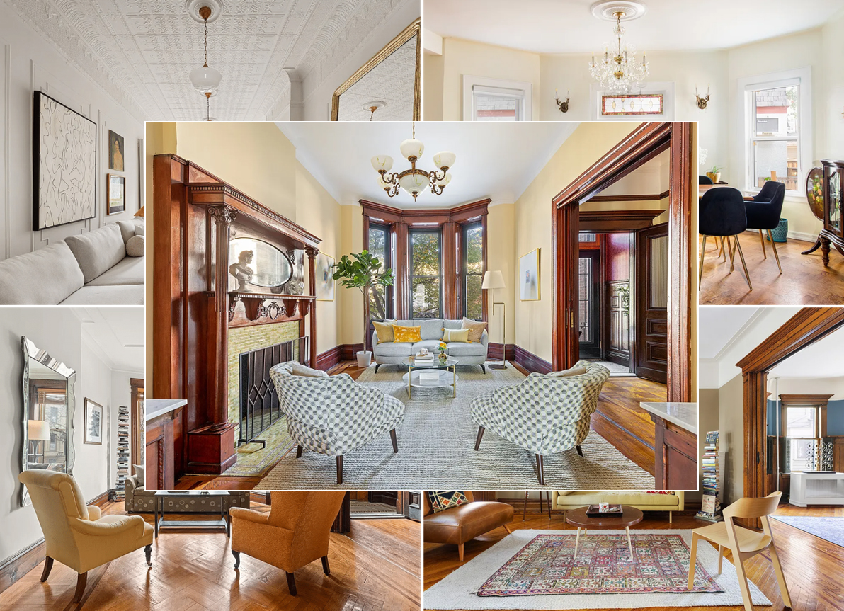
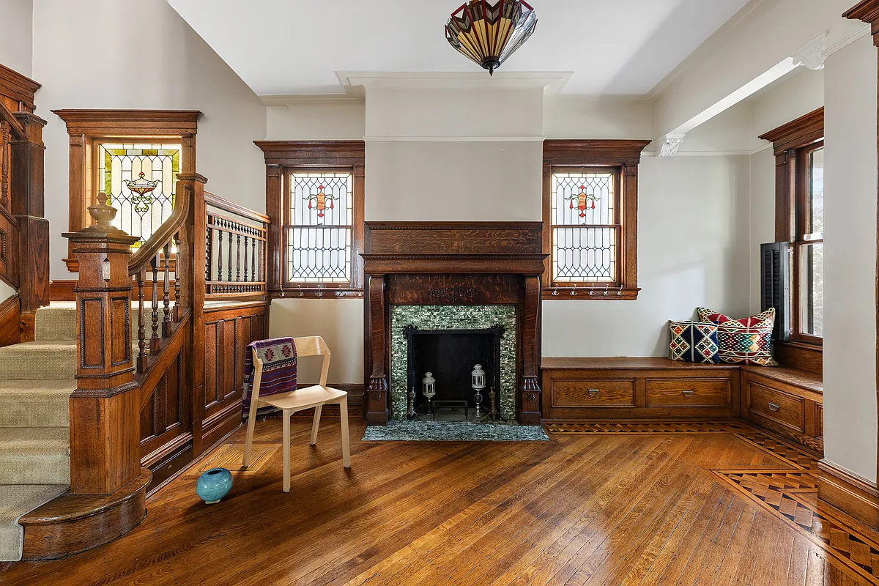
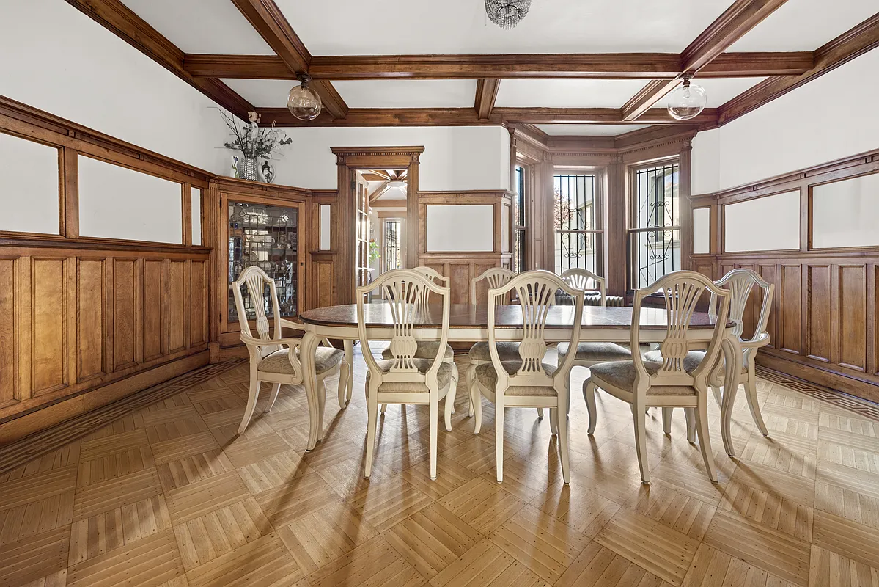
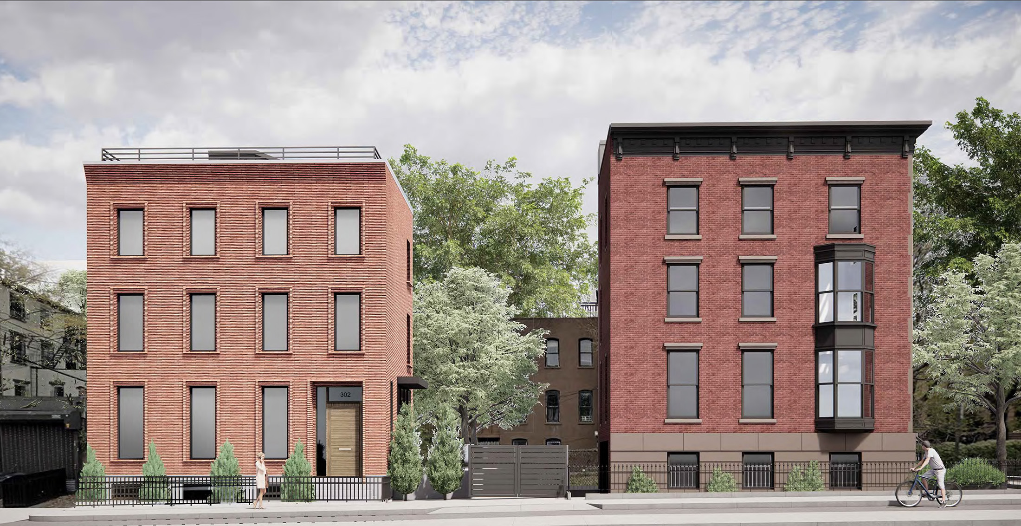




What's Your Take? Leave a Comment