Brownstone Boys: Custom Shelves and Cabinets a Year in the Making
We planned on installing cabinets on the big empty blank wall across from our kitchen but the old fireplace bump out complicated it.

We finally put storage cabinets on the other side of our kitchen
Editor’s note: Welcome to the 87th installment of Brownstone Boys Reno, a reader renovation diary about renovating a brownstone in Bed Stuy. See the first one here. They also blog at www.thebrownstoneboys.com.
Anyone who has gone through a major renovation might relate to having a project or two (…or three…) saved after the reno is finished. Our biggest saved project was the big empty blank wall across from our kitchen. We planned on installing cabinets on that wall but the old fireplace bump out complicated it. We didn’t want two disconnected cabinet units on both sides and felt we needed a design that minimizes the effect of the bump out. More than a year later we have finally tackled this project!
The Wish List
We desperately needed storage. We didn’t build a single closet on the parlor floor of our house. That left nowhere for the broom, vacuum or even Zuko’s enormous bag of food. We knew we needed some deep(ish) and tall cabinets.
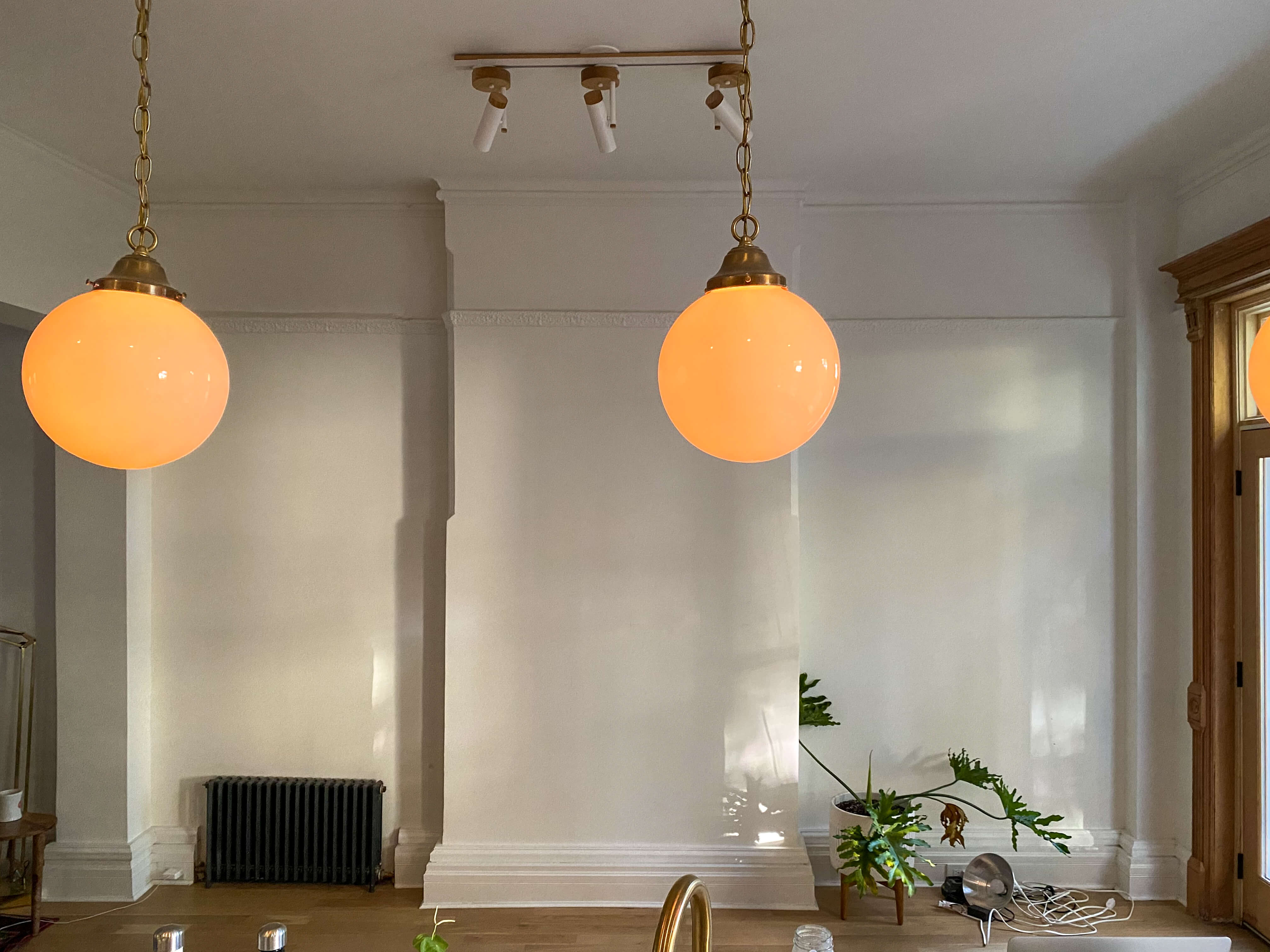
We also didn’t have a place for our bar and ended up with bottles on temporary racks, so that was important as well. Not to mention we haven’t even invested in nice wine glasses because we don’t have a place to store them.
Finally, we had only one upper cabinet dedicated for dry food storage and really needed additional pantry space.
The Design
This was the hard part. We stared at the blank wall for more than a year before we figured it out. We made many sketches. We consulted designer friends. And we went through a lot of ideas.
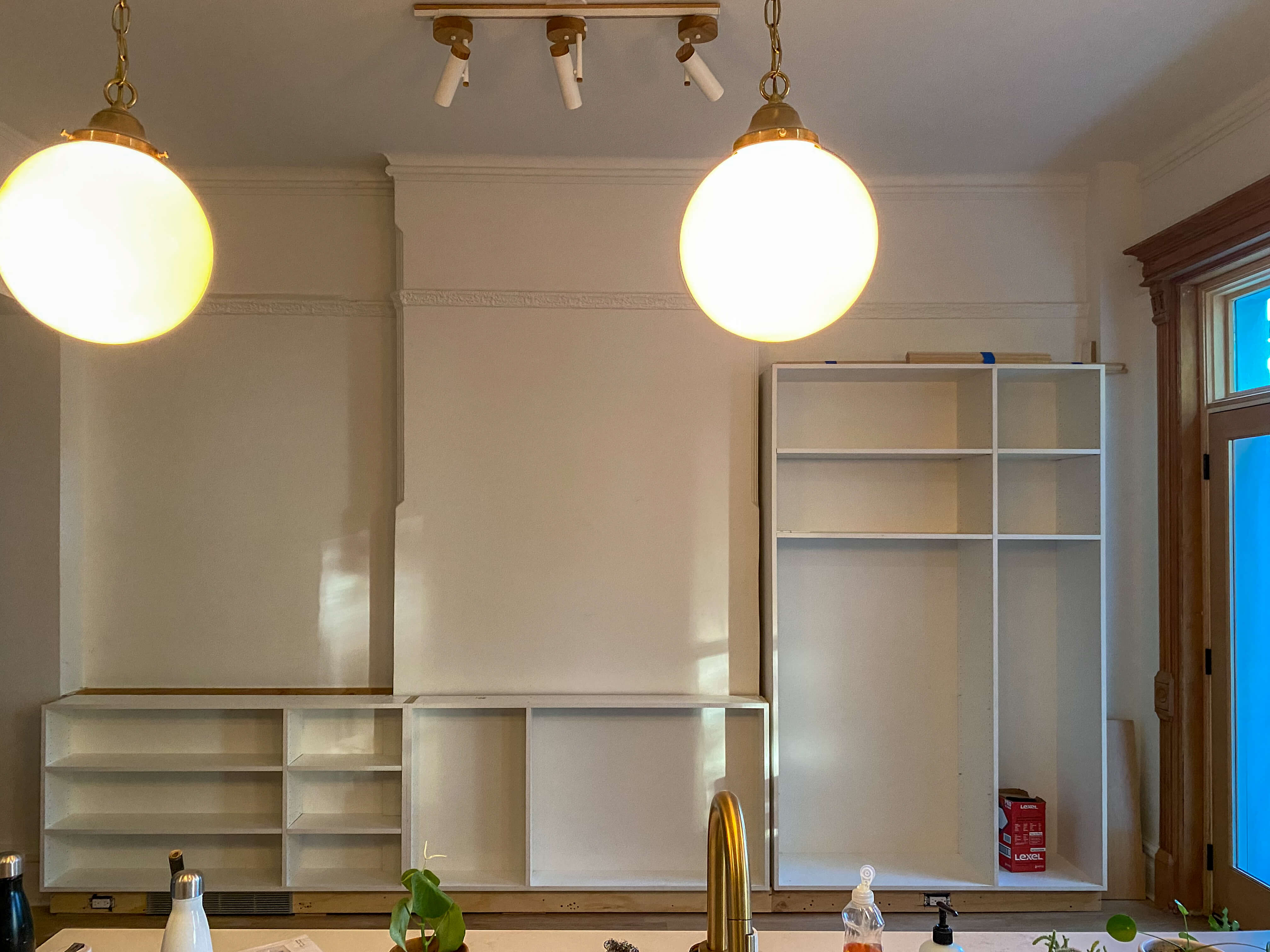
The fireplace bump out and a radiator on the left side made it a difficult space. These features always dictated the design. What helped us to figure it out was to ignore the bump out and radiator completely. Functionally we couldn’t ignore it but from a design perspective it solved the problem. We decided we would design as if it were a flat wall and then work around the difficult features.
Overall the key elements of the design are a Scandinavian feel with flat front cabinets in a white oak veneer. There are tall 90-inch-high cabinets on the deep side, and cabinets and open shelves spanning the middle and opposite side. The shelves and cabinets inconspicuously step back in depth over the fireplace bump out and seamlessly hide the radiator. It’s simple, but it accomplishes all of our goals. It gets us tall storage, gives us a place for a bar, provides ample pantry space, and minimizes the effect of the bump out. It’s a nice contrast to our grey Shaker-style kitchen cabinets and white walls.
The Build
The entire wall including the fireplace bump out is original masonry and has been plastered over many times through the years. As you can imagine, that leaves the walls very out of plumb. We took a lot of measurements but also knew installation was going to take a lot of tweaking.
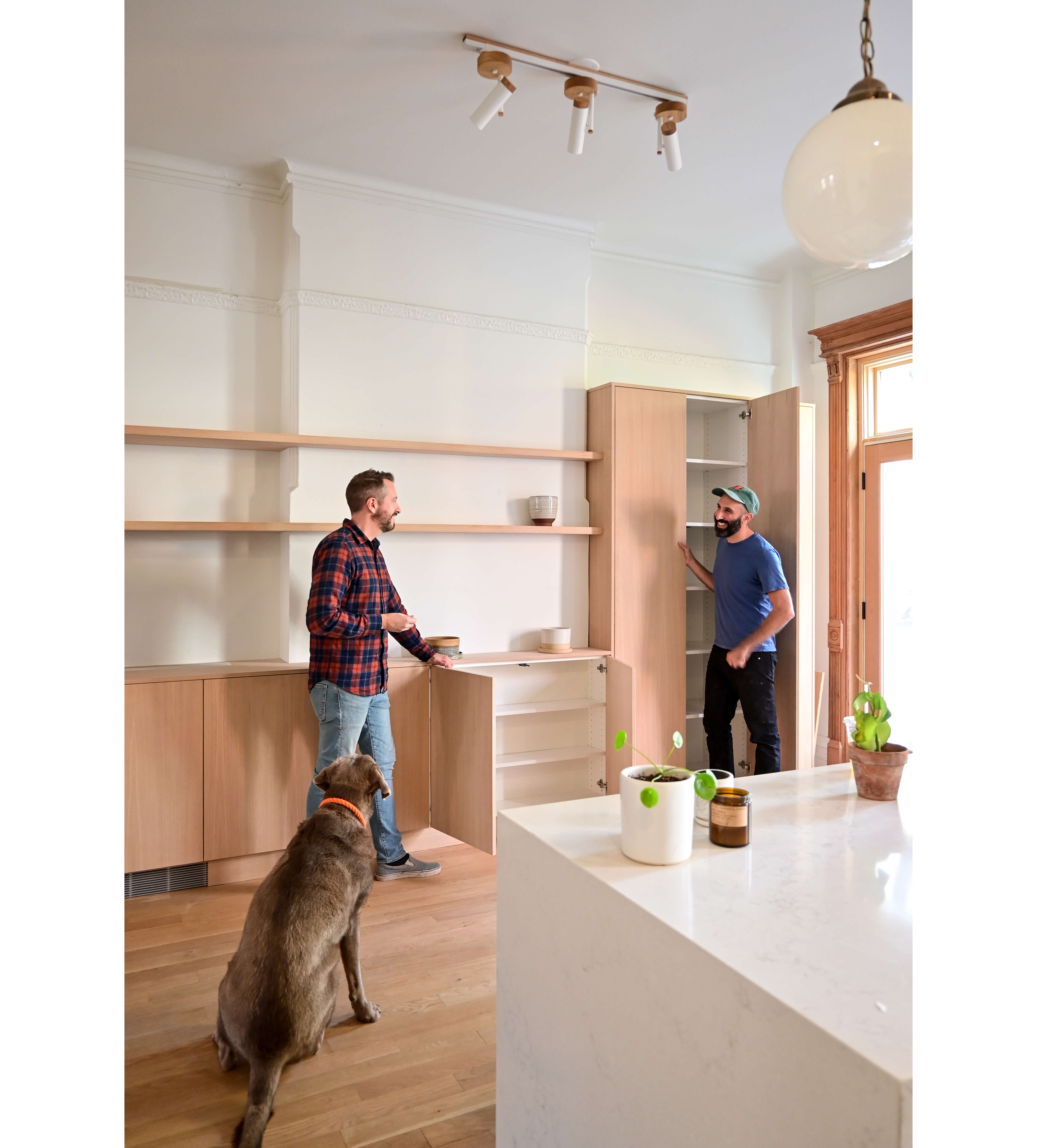
The cabinet construction is melamine interior boxes (to save a bit) and white oak veneer fronts, panels and shelves. The hinges and push openers are from IKEA (also to keep the costs down, but we have used the hardware several times and trust its quality). We finished the white oak veneer with extra-matte clear polyurethane. The radiator has a grille at the bottom and the top for air flow.
So our vacuum and broom now have a home, our whiskey collection has room to grow, and Zuko even has his own shelf for treats! Equally as important, we love the design and the way it integrates into the rest of our house. Now that this project is crossed off the list that only leaves a couple (…or three…is the list growing?) more!
[Photos by Brownstone Boys unless noted otherwise]
Related Stories
- Brownstone Boys: Planning for Change Orders in Your Renovation Budget
- Brownstone Boys: A Quick Guide to Restoring Finishing Details, Trim and Molding
- Brownstone Boys: Our Stoop Makeover Is Nearly Complete
Email tips@brownstoner.com with further comments, questions or tips. Follow Brownstoner on Twitter and Instagram, and like us on Facebook.


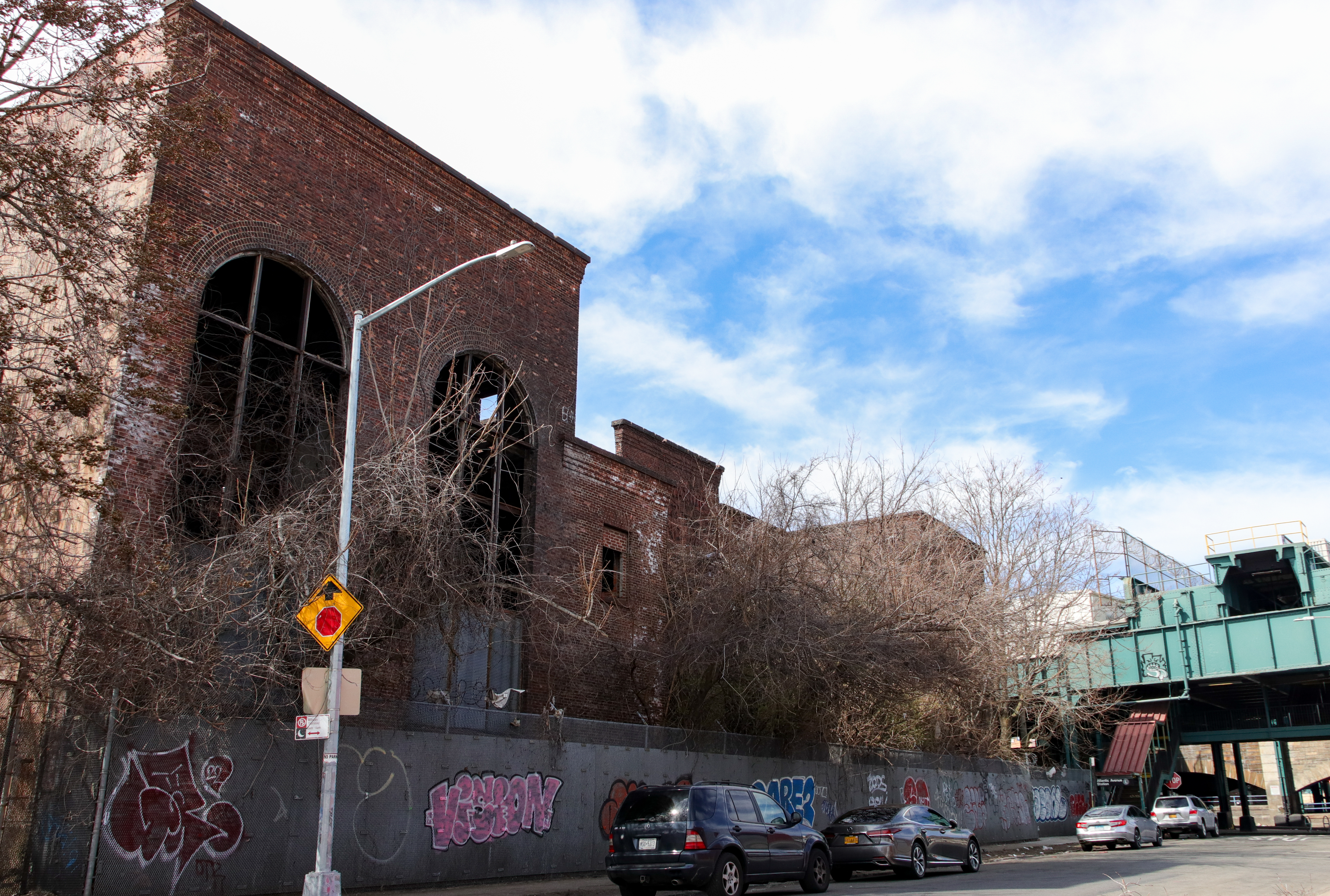
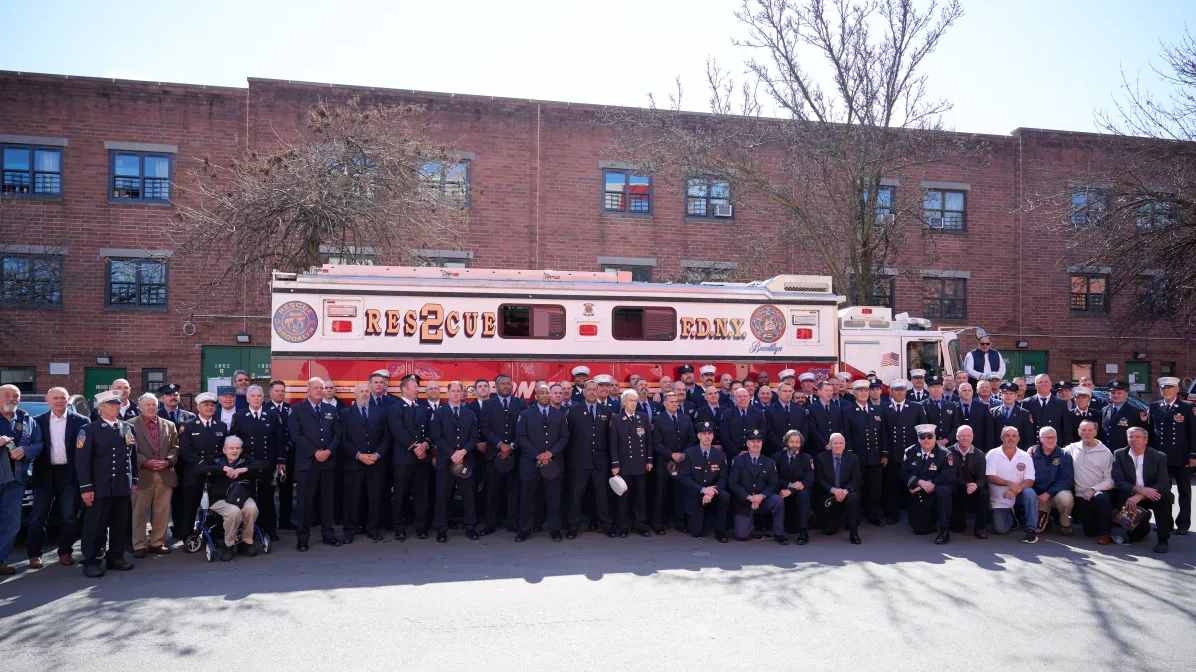
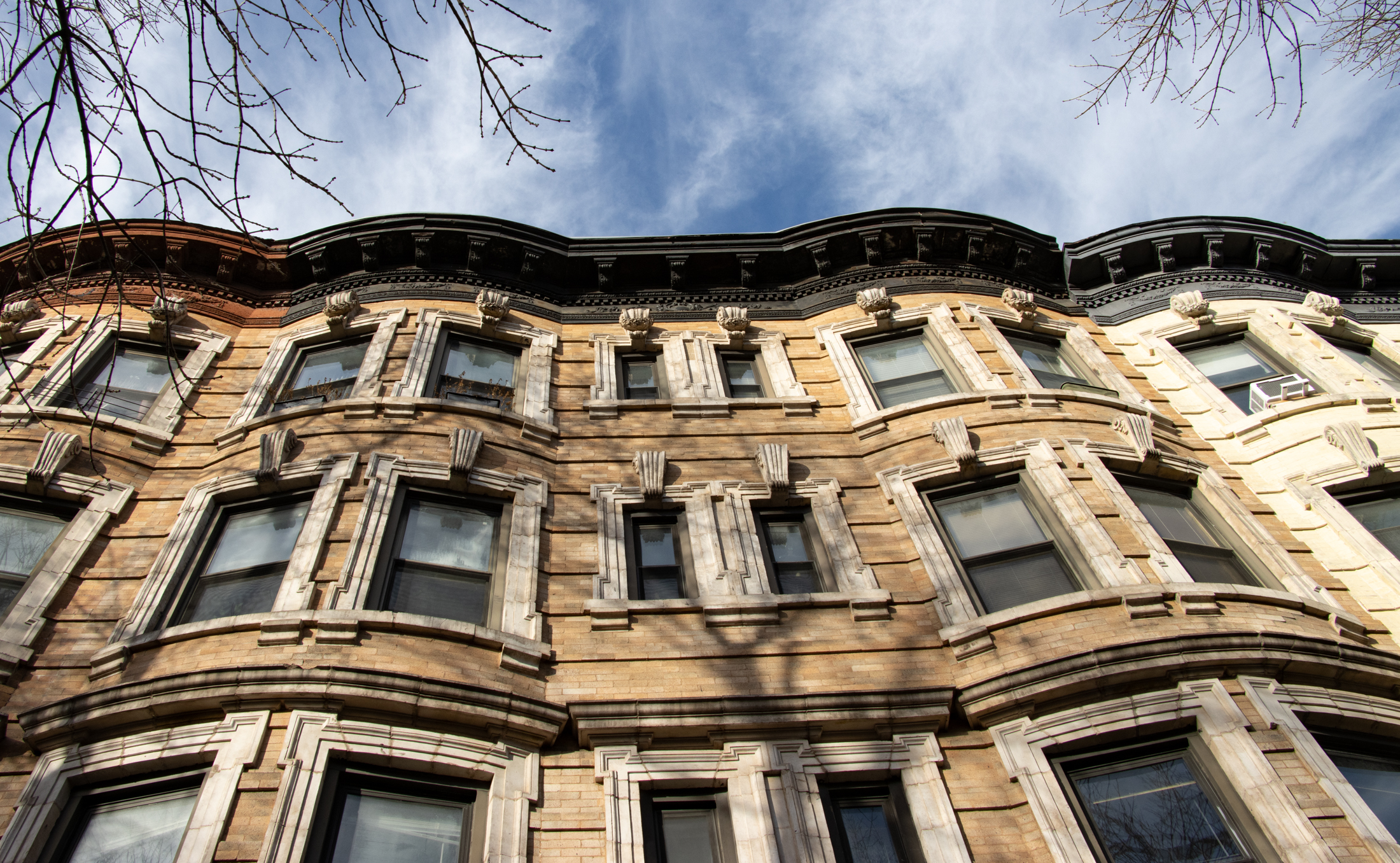




What's Your Take? Leave a Comment